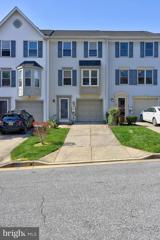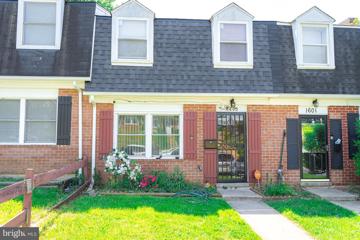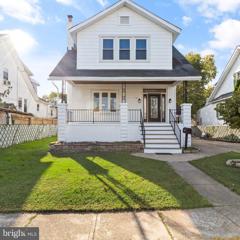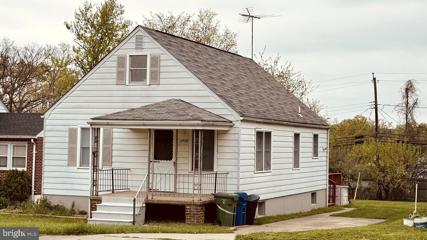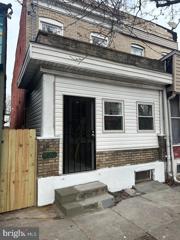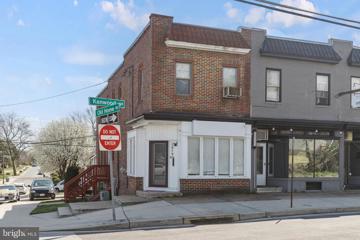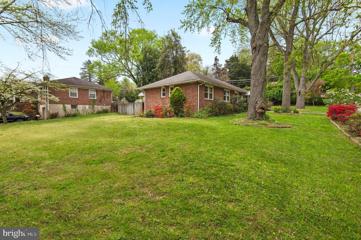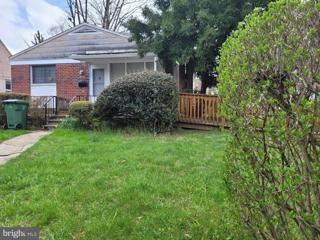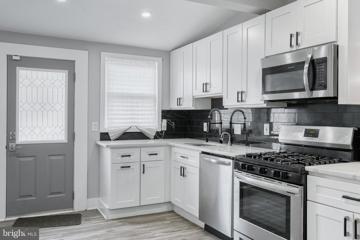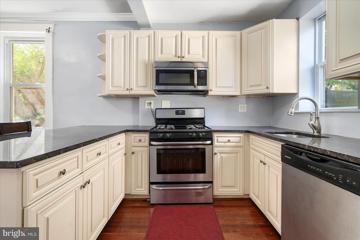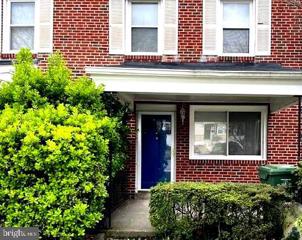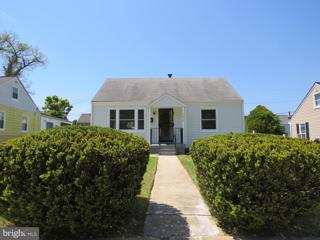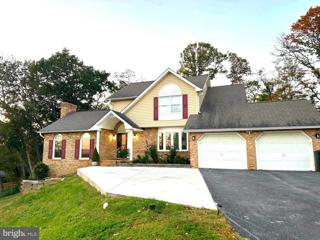 |  |
|
Baltimore MD Real Estate & Homes for SaleWe were unable to find listings in Baltimore, MD
Showing Homes Nearby Baltimore, MD
Courtesy: Keller Williams Flagship of Maryland
View additional infoWelcome to 1137 Kelfield Drive - Spacious Garage Townhome with 3 Bedrooms and 2.5 Bathrooms. The lower level has a Foyer, Family Room (can easily be used for a 4th Bedroom), Half Bath, and Garage entrance. Walk up one level to the Kitchen that has space for a table, Pantry, slider to the Deck, Dining Area, and large Living Room. The Primary Bedroom is on the upper level and has a full Bath, two additional Bedrooms, Full Bathroom, and linen closet. New Carpet on steps and Hardwood Flooring throughout. Roof is 2 years old, washer/dryer 2020, and windows have a lifetime warranty (seller will transfer to the new buyer). PERFECT LOCATION!!! Convenient To 95, 295, 695, Patapsco State Park, BWI, UMBC, MARC Train, Johns Hopkins, University of Maryland Medical System, NSA/Ft. Meade, Northrop Grumman, Annapolis, Baltimore, DC, Restaurants & Much More Open House: Saturday, 5/18 11:00-1:00PM
Courtesy: Monument Sotheby's International Realty, (443) 906-3840
View additional infoSearching for Stoneleigh? Need four bedrooms and three full baths and a two-car garage? Wishing and hoping for the ever-popular open floor plan? Want an electric car charger in your garage? Want marble counters and tons of storage in the kitchen? Wait for it....HERE IS YOUR HOUSE! Oh, and so much more: there's a versatile floor plan on the main level that allows for dining areas, family rooms, dens, a mud room and the huge eat-in kitchen. The lower level is finished with another family room, home office area, storage, laundry and a walk-out staircase to the yard. The upper level holds four large bedrooms, two full baths, and a staircase to the attic (great storage up there). Two new HVAC systems with gas back ups to energy-efficient heat pumps, recent appliances, and so much more. The 700 block of Stoneleigh Road is one of the prettiest in the neighborhood. Enjoy the azaleas, blooms, and your own easy-care rain garden. $144,0007802 Meath Road Dundalk, MD 21222
Courtesy: Advance Realty, Inc., (410) 256-8700
View additional infoEXCELLENT OPPORTUNITY TO BUILD A NEW COASTAL COLONIAL ON THE EXISTING FOUNDATION * OVER 1500 SQUARE FEET * UP TO 5 BEDROOMS AND 3-1/2 BATHS * 3 LEVELS OF LIVING SPACE * APPLICATION AND PRINTS HAVE BEEN SUBMITTED TO BALTIMORE COUNTY FOR FINAL APPROVAL * BUYER CAN USE SELLERS CONTRACTORS OR HIRE THEIR OWN BUILDER * BEING SOLD AS IS * CASH/CONVENTIONAL CONSTUCTION LOAN/PRIVATE FUNDING * SIMILAR HOMES IN THE AREA SELL FOR $345K-$400K * PHOTO/ILLUSTRATION FROM ARCHITECT
Courtesy: ExecuHome Realty
View additional info$196,9001603 Melby Court Parkville, MD 21234
Courtesy: HomeSmart
View additional infoThis property won't last in the market. Ideal for a First Time Home buyer or whoever that wants to downsize. New Paint, new stove, new windows, roof less that one year and almost brand new washer and dryer. You can't go wrong with this property. Seller is buying but under contract already Open House has been moved from Sunday May 12 to Saturday May 11 due to Mother's Day celebration House is occupied, get approval first This property qualifies for First National Bank 100% financing grant, which means you do not have to put down 3% or 5% , plus you get another $5,000 towards closing cost. It gets better, there will be no PMI. AND you do not have to pay it back. There will be no Lien on your property unlike some other down payment assistance programs You can not afford to miss this opportunity. $339,000702 Elmwood Road Baltimore, MD 21206
Courtesy: Black Dog Realty, LLC, (443) 550-1455
View additional infoNow available is this gorgeous grand colonial home that has been recently remodeled and has been exceptionally maintained. This home features a remodeled kitchen with all new appliances, a new sink, new flooring, recessed lighting, custom-made cabinets, and plenty of table space. New drywall throughout the home was recently installed and the entire exterior of the home was just repainted. All new carpets throughout the home and all the lighting and ceiling fans are new. The 240-volt electrical system was recently replaced, and a new roof was installed a year ago. New front door and sidelights in the front and the entire interior of the home was just repainted. The home is installed with a Telsa solar panel system to produce power and lower energy bills. The windows in the home have been replaced with energy-efficient replacement windows. The upper level of the home has 3 bedrooms, a full bathroom, and a pull-down door to the attic. The main level living room and dining room are perfect for entertaining or relaxing and the living room includes a wood stove for comfort and energy efficiency. The lower level of the home can be used as a bedroom or the perfect den. This level includes a full bathroom, a wood-burning fireplace, and an indoor grill! French doors lead you from the lower level to the side and back of the home. The rear of the home is fully fenced in and includes a large pool with decking and railings. The front of the home has a beautiful front porch with plenty of storage underneath. Take a tour of this magnificent home today! $289,5002508 Moore Baltimore, MD 21234
Courtesy: Mr. Lister Realty, (410) 486-5478
View additional infoCharming Parkville Cape Cod features three bedrooms, two full baths, a bright open floor plan, beautiful hardwood floors, a front porch, and a large rear deck. Conveniently located off Perring Parkway in a walkable neighborhood, close to 695, shops, restaurants, schools, and a Harford Park. The kitchen, which opens to the dining area, features great counters, stainless appliances, a gas stove and lots of cabinet space. Upstairs is the primary bedroom with walk-in closet and lots of space. Your own private getaway. The lower level has a front-finished area, with a washer and dryer, and a utility area that has plenty of space for storage. The backyard is large and ready for your outdoor activities. Great Opportunity to purchase single family home for townhome price. Property is being Strictly Sold AS IS / But will come with a Home Warranty
Courtesy: RE/MAX Realty Services, (240) 403-0400
View additional infoDiscover the epitome of urban sophistication with this meticulously renovated end-unit townhome, nestled in the heart of Brooklyn, MD. Boasting over 2,100 sq ft of beautifully designed living space, this 4 bedroom, 2 bath residence exemplifies modern luxury living across three expansive levels. Key Features: Fully Renovated Interiors: Experience unparalleled craftsmanship from A to Z with new flooring, kitchen, bathrooms, lighting, and appliances, ensuring a turn-key solution for discerning buyers. Spacious & Bright Living Areas: High ceilings and recessed LED lighting throughout create an airy and welcoming ambiance, complemented by an enclosed front porch featuring large windows that flood the space with natural light. Gourmet Kitchen: A culinary delight awaits with high-end cabinetry, sleek quartz countertops, and top-of-the-line stainless steel appliances, making every meal preparation a pleasure. Luxurious Bathrooms: Indulge in the opulence of marble baths equipped with LED lighted mirrors and modern vanities, offering a spa-like experience at home. Outdoor Living: Enjoy private outdoor moments in the fenced backyard with a charming wooden deck, perfect for entertaining or relaxation. The fully finished basement, complete with a backyard entrance, adds versatility and convenience to this remarkable home. Premier Location: Situated in an up-and-coming neighborhood of Brooklyn, MD, this property presents an exceptional living experience close to local amenities and attractions, making it a must-see for those seeking style and comfort in a vibrant community. This property represents a rare opportunity to own a piece of luxury in Brooklyn, MD, with every detail carefully selected and quality crafted. Whether you're entertaining guests or enjoying a quiet evening at home, this townhome offers a perfect blend of elegance, convenience, and sophistication. Don't miss your chance to view this exquisite property.
Courtesy: EXP Realty, LLC, (888) 860-7369
View additional infoWelcome to 4419 Kenwood Ave, an exceptional business and investment opportunity situated in the thriving community of Baltimore County! Boasting commercial zoning, this property offers versatility and income potential for savvy investors. Currently occupied by three tenants, each unit contributes to the property's steady rental income. The basement unit provides comfortable living space with a bedroom, full bathroom, and kitchen area. The tenant in this unit pays $500 a month through August, expressing interest in continuing their lease. The main level is currently utilized as a flourishing beauty salon. The current salon tenant pays $750 a month and is hoping to stay to further enhance the property's income. Ascending to the upper level, you'll find a residential unit featuring two bedrooms, a full bathroom, kitchen, and a private detached garage. Generating $1,000 in rent per month, this unit offers desirable living accommodations for tenants seeking comfort and convenience. While noting that there is currently no A/C in the upper level unit, the property's sought-after location compensates with its desirable amenities and features. Significant updates include a new roof and deck installed in 2022, ensuring longevity and appeal. Additionally, a new 50-gallon water heater was added in 2024, enhancing functionality and efficiency. Electricity is separately metered for each unit, providing convenience and transparency for tenants. Gas expenses are covered by the landlord, simplifying utility management. Nestled in a sought-after area, this property offers proximity to amenities, transportation, and entertainment, further enhancing its attractiveness to tenants and prospective businesses. Don't miss out on this prime investment opportunity at 4419 Kenwood Ave. Schedule your showing today and explore the potential for lucrative returns and business success!
Courtesy: Monument Sotheby's International Realty, (443) 708-7074
View additional infoFall in love with this turnkey rancher on a huge corner lot in Glendale. Work from home with an office setup that has its own entrance and bathroom. The main living area features three bedrooms and two full baths. An enclosed back porch is a reader's dream and usable year round. The backyard features a privacy fence, large shed or workshop, raised plant beds and a fish pond. Zoned for Towson High, a National Blue Ribbon school.
Courtesy: Bondar Realty, (410) 905-8403
View additional infoBEST BUY IN AREA!! Well built 4 bedroom, 3-level split home on corner lot in central location. Cathedral ceilings, wood floors, master bathroom, large stone front porch, lots of storage. See and make offer before it's too late. $350,0003010 Orlando Baltimore, MD 21234
Courtesy: RE/MAX One, (443) 771-8009
View additional infoThis craftsman style home is the epitome of charm and character. As you approach the front porch, you are greeted by the inviting ambiance that this architectural style is known for. The porch provides the perfect spot to relax and enjoy the neighborhood views. Moving inside, you'll be delighted to find that this home has been meticulously renovated throughout, ensuring a modern and stylish living experience. The interior boasts an abundance of natural light, thanks to the recessed lighting that has been strategically placed throughout the home. The open floor plan seamlessly connects the living, dining, and kitchen areas, creating a spacious and airy atmosphere. The kitchen features stunning quartz countertops that not only add a touch of elegance but also provide a durable and low-maintenance surface for all your culinary endeavors. And if you're in need of additional living space, the fully finished basement offers endless possibilities, whether it be a home office, entertainment area, or a guest suite. Additionally, this home offers practical amenities such as a 2-car garage and extra parking, ensuring ample space for your vehicles and guests. The rear deck provides a private outdoor retreat, perfect for hosting gatherings or simply enjoying a morning cup of coffee. Make sure to schedule your tour today! $229,9003014 Orlando Baltimore, MD 21234
Courtesy: ExecuHome Realty
View additional infoWelcome to this charming 3 bd detached home nestled in a wonderful neighborhood! Boasting a generous yard and driveway, this property offers ample outdoor space for relaxation and entertainment. While the interior may require updating, this presents an excellent opportunity for an owner or investor to personalize and modernize to their taste. With its prime location and great potential, don't miss out on the chance to transform this property into your dream home! Open House: Saturday, 5/18 12:00-2:00PM
Courtesy: EXP Realty, LLC, (888) 860-7369
View additional info**** BACK ON THE MARKET**** Step into the welcoming embrace of 4110 E Northern Parkway, your haven of serenity in charming Baltimore. As you ascend the broad front steps, you'll discover a gorgeous interior where exquisite design seamlessly blends with practicality. The spacious dining area beckons for memorable gatherings, while the gleaming hardwood floors gracefully guide you through the living spaces. Bedrooms and the basement offer plush carpets, inviting you to unwind and relax in absolute comfort. Upstairs, three bedrooms await, providing cozy retreats adorned with soft carpets for tranquil nights. The fully finished basement serves as a blank canvas, ready for your creative visions to flourish. The well-appointed bathrooms invite you to indulge in daily moments of rejuvenation. At 4110 E Northern Parkway, your lifestyle is crafted to meet your every need. Join the enchanting narrative of refined living that Baltimore has to offer. Don't miss the chance to be a part of this exceptional story of comfort and versatility. Contact us today to secure your place in this inviting sanctuary.
Courtesy: O'Conor, Mooney & Fitzgerald, (410) 321-8800
View additional info
Courtesy: Smart Realty, LLC, 3012525515
View additional infoMake this charming, bright, and spacious layout your home sweet home! Nestled in a quiet neighborhood, it offers the perfect ambiance for peaceful living. This fully renovated gem boasts 2 bedrooms and 1 elegant bathroom, in the main level and 2 bedrooms in second level, ensuring ample space and comfort for the whole family. Downstairs, you'll find a fully finished basement featuring an additional bedroom and bathroom, providing a private retreat or guest accommodation. The open floor plan seamlessly connects the inviting living room with the functional dining-kitchen area, complete with stainless steel new appliances for added sophistication. Step into the beautiful sunroom and soak in the natural light, creating a cozy and inviting atmosphere. And don't forget the deck in the serene backyard, perfect for hosting gatherings with loved ones and creating cherished memories. New AC Unit, New Windows, Heavy Up, Electric Panel and Plumbing. Don't miss out on the opportunity to make this your dream home! Open House: Saturday, 5/18 11:00-1:00PM
Courtesy: Coldwell Banker Realty, [email protected]
View additional infoWelcome to your dream cottage in the heart of Parkville! This fully renovated gem boasts four spacious bedrooms and an inviting open kitchen-living room concept, perfect for modern living and entertaining. The kitchen is equipped with stunning granite countertops, making meal preparation a delight. With two full baths, morning routines will be a breeze. Step outside to enjoy your huge charming front porch, ideal for relaxing with a cup of coffee, and a beautifully landscaped yard perfect for outdoor gatherings. Additionally, an office space provides the perfect spot for productivity. Don't miss this perfect blend of classic charm and modern amenities! Open House: Saturday, 5/18 12:00-2:00PM
Courtesy: Berkshire Hathaway HomeServices Homesale Realty, (800) 383-3535
View additional infoCharming 3BR/1 Full Bath townhome in the heart of Rodgers Forge! Uniquely situated on a wide street with ample parking spaces. Features an updated open kitchen with Granite countertops , Stainless Steel appliances and hardwood floors throughout home, and Central AC. Bedrooms contain spacious closets & great built-ins. Lower level features carpeted rec room & storage room with washer & dryer. Fenced rear yard with composite decking Easy walk to all the great local spots in the community; Rodgers Forge schools, local restaurants, hardware store, ice cream shops, coffee shops, and the grocery store! $600,0008406 Allison Lane Rosedale, MD 21237
Courtesy: ExecuHome Realty
View additional infoWelcome home to your dream home! This stunning colonial offers the perfect blend of elegance and privacy. Imagine unwinding on the expansive deck with retractable awning and also perfect for entertaining guests. As you step inside , you will be greeted by a 2-story entry foyer, setting the tone for the luxurious living that awaits. The great room is a cozy haven, complete with a wood -burning fireplace, perfect for those upcoming wintry nights. The kitchen is a chefs delight, featuring a beautiful large island, backsplash, quartz countertops, stainless steel appliances, and a pantry for all your culinary needs. Recent custom-made blinds adorn the newly installed windows on the main level, adding a touch of sophistication. Upstairs you will find three spacious bedrooms, each offering comfort and tranquility. The hall bathroom is conveniently located, while the master suite is a true retreat. Indulge in the luxury of a walk-in closet and an en-suite bathroom. The finished basement provides even more living space , with a versatile rec room, a full bathroom, and an ample storage options. Additional highlights of this remarkable home include a main level laundry room, an attached two-car garage, and a prime location near shopping, dining, and major commuter routes. Don't miss out on the chance to call this exquisite colonial your own. Welcome home! No HOA, No front foot fee.
Courtesy: AB & Co Realtors, Inc., (443) 275-7188
View additional infoSELLERS OFFERING A 2/1 RATE BUY DOWN! Get a rates in the 5's! FIRST FLOOR OWNERS SUITE/ AND ELEVATOR!!! Exceptional Properties. Exceptional Clients. Absolutely stunning 4 bedroom, 4 full, and 1 half bath end-of-group townhome in coveted Woodbrook on N Charles. With over 4000 finished square feet of living space, an elevator that serves all 3 floors, a main floor owner's suite, soaring 10â ceilings, a 2 car garage, and a fully finished basement this home wows at every turn! The Main level boasts new gourmet kitchen w/ all new SS appliances, quartz countertops & breakfast bar/island, tons of cabinet & countertop space, and a butler's pantry w/ additional beverage cooler & wine storage. Off the kitchen you find a cozy family/living room w/ gas fireplace & access to the Primary suite and balcony/deck a great space for outdoor entertaining or morning coffee. The upper level provides 2 huge bedrooms both with walk-in closets and en-suite baths, a study/office completes this level. The fully finished lower level contributes a rec/family room featuring, a 4th bedroom & full bath, plus laundry(new washer & dryer) closet w/ built-ins. Water, sewer, garbage & recycling pick up and, exterior maintenance are provided by the condo association(including lawn care & landscaping, siding & windows, patio/roof/& driveway maintenance and repair, and snow removal!), and premier location just minutes to local grocery, wine shop, coffee, and commuter routes makes for convenient & easy living. Schedule your tour today! Updates include - fresh paint, all new appliances, new kitchen, new engineered hardwood flooring throughout, updated all bathrooms(all with quartz vanity tops), new sump pump
Courtesy: Taylor Properties
View additional infoWell kept and tastefully updated 4bed 1bath home for sale. Main level welcomes you with a bright and light living room, 2 great size bedrooms and a full bath on one side and the other takes you to your designated dining room area and updated large kitchen. Oversized deck off the kitchen for maximum comfort and entertainment needs. Deck opens up to your private back yard. 2nd floor offer 2 more bedrooms. Full lower level with connected stairs, daylight and exterior access. Private Oversized garage, 2-3 car driveway. Super convenient location in Baltimore County. Sold As-Is. Close to i95, 695, 895 downtown and more. Schedule your showing today. $325,0002909 Alvarado Baltimore, MD 21234Open House: Saturday, 5/18 12:00-12:00PM
Courtesy: EXP Realty, LLC, (888) 860-7369
View additional infoComing soon! Welcome to 2909 Alvarado Sq! This well maintained 3 beds, 2.5 bath brick & stone Colonial features a Brand new roof & boiler, 3 spacious bedrooms and a full bath upstairs, hard wood floors thru out, wood burning fire place on the main level. The basement features a full bath, a 2nd wood burning fire place & a garage which can be converted to a 4 Bedroom. The front porch & rear back yard makes excellent hang out space. The back yard features a 3 cars parking spots, long drive way, a sitting area and partially fenced in yard thatâll feel like youâre in paradise. What I love about this house is its location. 5-15 mins drive to I-95, I- 695, Towson Mall & University, as well as plenty of local dining options around like Das Bierhall, Racers, or Papa's Seafood. With over 2000 sqft of finished living space, & after renovation value of 400k+ and climbing, this property will make an excellent investment for anyone whoâs looking a place to call home and future investment. With an antique vibe and a touch of modern elegance, you will LOVE this house. Make your dream of being a homeowner a reality and make this yours TODAY! Qualified buyers can receive down payment & closing cost assistance thru the MMP. Reach out to Hans for more info. **No Central Air, but seller is willing to give $10k Credit for Central Air @ $335k Offer**
Courtesy: NetRealtyNow.com, LLC, (703) 581-8605
View additional infoDONâT MISS THIS UPDATED CAPE CODE IN GEN OAK. 4 BEDROOM 2 FULL BATH. NEW ROOF, NEW WINDOWS, REFINISHED FLOORS, NEW PAINT JOB THROUGHOUT, UPDATED KITCHEN CABINETS/GRANITE AND SS APPLIANCES. 1 CAR GARAGE, FULLY FINISHED BASEMENT, SCREENED IN PORCH. LARGE REAR YARD. NICE QUIET NEIGHBORHOOD! Open House: Saturday, 5/18 12:00-2:00PM
Courtesy: Berkshire Hathaway HomeServices Homesale Realty, (800) 383-3535
View additional infoNestled in the heart of a charming Baltimore neighborhood in 21234, 2612 Creighton Ave welcomes you with its true charm and inviting curb appeal. This recently updated 4-bedroom, 2.5-bath home with a 1-car detached garage is a true gem, offering a perfect blend of modern conveniences and timeless charm. As you step inside, you're greeted by the warmth of the hardwood floors that flow throughout the main level. The living room is a cozy retreat, featuring a decorative fireplace and custom built-ins, creating a perfect space for relaxing or entertaining guests. The kitchen is a chef's delight, with stainless steel appliances and granite countertops. The dining area is ideal for family meals or hosting dinner parties. Upstairs, you'll find three bedrooms, each with hardwood floors and plenty of natural light. The fully finished basement offers additional living space and could be used as a fourth bedroom, providing flexibility to suit your needs. Outside, the backyard is a private oasis, perfect for outdoor gatherings or simply enjoying a quiet moment in the fresh air. 2612 Creighton Ave is more than just a house; it's a place where memories are made. With its blend of modern updates and classic charm, this home offers the perfect mix of comfort and style. Don't miss your chance to call this wonderful property your new home! Open House: Saturday, 5/18 11:00-1:00PM
Courtesy: Keller Williams Integrity, (443) 574-1600
View additional infoThis must-see Huntsmoor Village townhome is an entertainerâs dream, with 3 bedrooms, 1 full bath, 2 half baths, and 1776 square feet of finished living space. Warm and welcoming, the focal point of the main level is the stunning floor-to-ceiling brick fireplace with mantle, providing cozy convenience and charming comfort. The large dining room was remodeled to be fully open to the kitchen, providing the perfect flow for easy entertaining. The updated kitchen features timeless natural maple cabinets, granite counters, stainless appliances, a pantry, and an island breakfast bar. Just off the kitchen is the homeâs easy-care composite deck, the perfect spot for grilling and chilling. The home has been freshly painted throughout with hardwood floors on the main and upper level, and laminate plank flooring on the lower level. Upstairs, the sunny primary bedroom features a walk-in closet and attached half bath, two additional well-sized bedrooms, and a full bathroom. The show-stopping lower level is a must see, and has been updated to include a stainless steel wet bar that seats up to 6 people, all open to the cozy TV area which could also double as the perfect home office space. The lower level is complete with a large storage closet, a laundry room and hobby workshop space with built-ins and pegboard, and a recently updated half bathroom (2024). Walkout from the lower level to the rear patio and enjoy the fully fenced rear yard with level lush lawn, shed, and access to the paved parking area large enough for 2 vehicles. Located close to the heart of downtown Arbutus, this home provides easy access to local shops, dining options, and recreational activities. Enjoy the tot lot, sport courts, and ball fields just steps away at Arbour Manor Park, or take a short walk to the Arbutus Library. With the Halethorpe MARC Station nearby, commuting to Washington D.C. is a breeze. Major commuter routes such as I-195, I-95, I-695, and I-295 are easily accessible, making travel to Fort Meade, NSA, APL, Baltimoreâs Inner Harbor, and Columbia effortless. Donât miss the chance to make this dream home your realityâperfectly positioned for both lively entertaining and peaceful, easy living. How may I help you?Get property information, schedule a showing or find an agent |
|||||||||||||||||||||||||||||||||||||||||||||||||||||||||||||||||||||||||||||
|
|
|
|
|||
 |
Copyright © Metropolitan Regional Information Systems, Inc.


