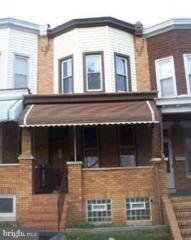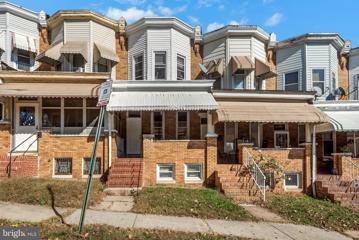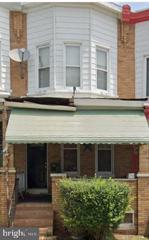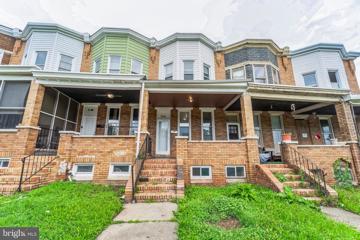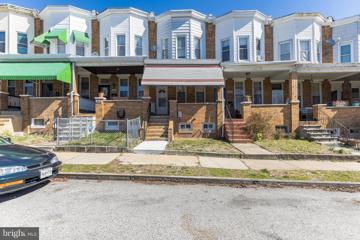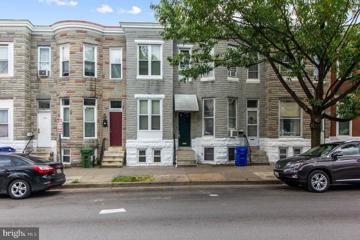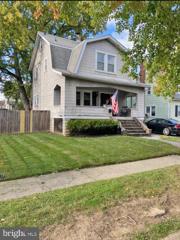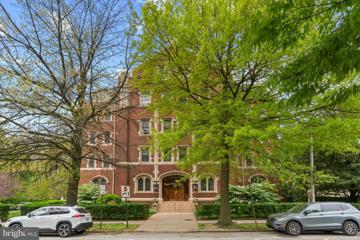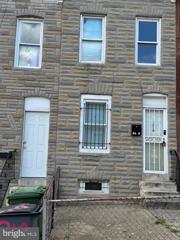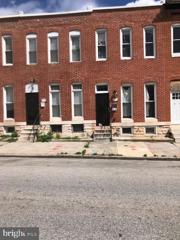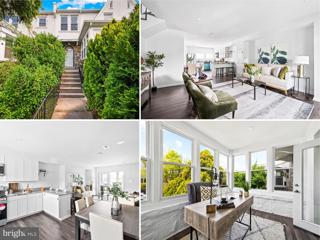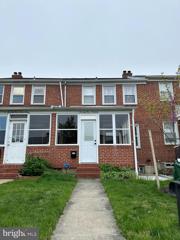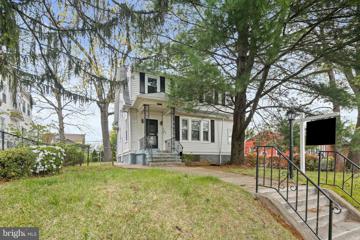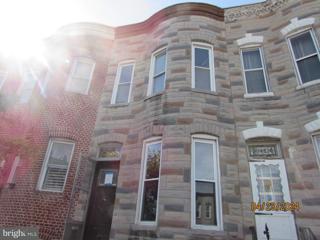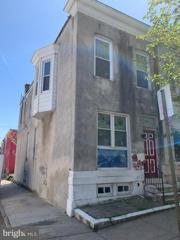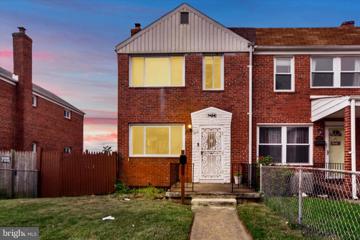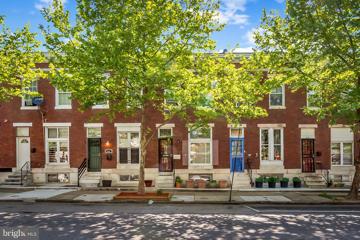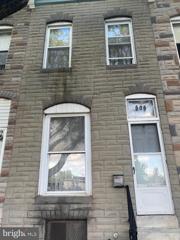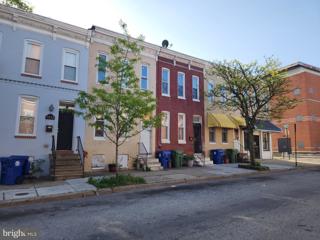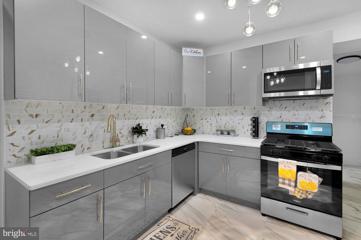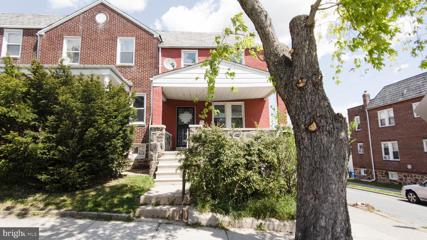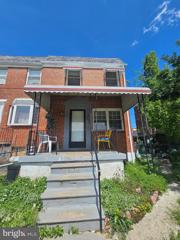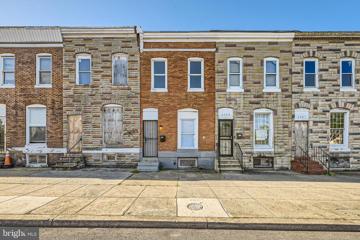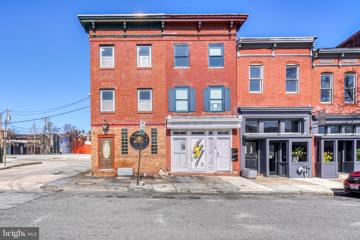 |  |
|
Baltimore MD Real Estate & Homes for Sale1,725 Properties FoundBaltimore is located in Maryland. Baltimore, Maryland has a population of 596,345. 21% of the households in Baltimore contain married families with children. The county average for households married with children is 21%. The median household income in Baltimore, Maryland is $53,821. The median household income for the surrounding county is $53,821 compared to the national median of $66,222. The median age of people living in Baltimore is 37.6 years. The average high temperature in July is 90.6 degrees, with an average low temperature in January of 29.4 degrees. The average rainfall is approximately 43.59 inches per year, with inches of snow per year.
1–25 of 1,725 properties displayed
Courtesy: Wright Real Estate, LLC, 3012136910
View additional infoInvestment portfolio, Tenant occupied. No access until ratified contracts. Monthly rent is $1,600.00. Leases, licenses, lead certification & rent rolls are available, please email listing agent to request.
Courtesy: Wright Real Estate, LLC, 3012136910
View additional infoInvestment portfolio, Tenant occupied. No access until ratified contracts. Monthly rent is $1,600.00. Leases, licenses, lead certification & rent rolls are available, please email listing agent to request.
Courtesy: Wright Real Estate, LLC, 3012136910
View additional infoInvestment portfolio, Tenant occupied. No access until ratified contracts. Monthly rent is $1,300.00. Leases, licenses, lead certification & rent rolls are available, please email listing agent to request.
Courtesy: Wright Real Estate, LLC, 3012136910
View additional infoInvestment portfolio, Tenant occupied. No access until ratified contracts. Monthly rent is $1,400.00. Leases, licenses, lead certification & rent rolls are available, please email listing agent to request.
Courtesy: Wright Real Estate, LLC, 3012136910
View additional infoInvestment portfolio, Tenant occupied. No access until ratified contracts. Monthly rent is $1,500.00. Leases, licenses, lead certification & rent rolls are available, please email listing agent to request.
Courtesy: Wright Real Estate, LLC, 3012136910
View additional infoNo access until ratified contract. This tenant occupied investment property was renovated last year with a new kitchen, new bath, new flooring throughout, ample room space and storage. Main level includes living room, dining room, large kitchen, enclosed patio. Upper level includes 2 large bedrooms and a large bathroom. Monthly rent is $1,200.00. Leases, licenses, lead certification & rent rolls are available upon request, please email listing agent to request.
Courtesy: ExecuHome Realty
View additional infoThis 3+ bedroom house has a large front porch, fenced back yard, 3 car driveway, is move in ready. Freshly painted, new carpet in lower level.. Open House: Sunday, 4/28 1:00-2:15PM
Courtesy: Compass, (410) 886-7342
View additional infoThis stunning two-bedroom unit at Tudor Arms is a rare find, exuding charm and spaciousness with its inviting layout and 9.5-foot ceilings. The separate dining room and sunroom offer versatile spaces for relaxation and entertaining. Notably, this unit includes the highly coveted feature of a private garage parking space, along with two large storage units for your convenience. The elevated first-floor apartment boasts architecturally unique windows, bathing the rooms in natural light. Tudor Arms, Baltimore's first and largest Co-op, holds a rich history, dating back to 1912. The monthly fee covers property taxes, heat, hot water, and building maintenance, offering a hassle-free lifestyle. Additionally, the purchase includes the advantage of avoiding transfer tax and recordation tax. Nestled adjacent to Wyman Park and in close proximity to Johns Hopkins University, shops, and restaurants, this residence is the epitome of refined living. Your journey to find the perfect home ends here.
Courtesy: Leeds Realty, Inc.
View additional info
Courtesy: Inch & Co. Real Estate, LLC, (717) 904-4500
View additional infoDiscover the potential of 1706 E Federal St., a promising fixer-upper with 2,077 sq. ft. of finished living space. This home features three bedrooms and 2.5 bathrooms and requires some final repairs, making it an ideal opportunity for those looking to invest in a flip or build sweat equity. Perfect for investors or homeowners ready to apply their personal touch, this property presents a chance to significantly increase its value through renovations.
Courtesy: RE/MAX Advantage Realty
View additional infoIntroducing the beautifully updated residence at 3603 Rexmere Road in the historic Ednor Gardens-Lakeside neighborhood! This stunning property boasts over 1,600 sqft of finished space with fantastic updates and is drenched in abundant natural sunlight throughout its open floor plan. This home has three bedrooms ( possible 4th in basement ) and three full baths, combining modern living with classic charm. The large eat-in kitchen is a culinary delight with granite countertops, premium cabinets, and stainless steel appliances. Elegant hardwood flooring enhances the expansive living room, which leads into a spacious sunroom, perfect for relaxation or entertaining. A small private office on the main level adds functionality to this gorgeous home. Additional highlights include a lovely primary bedroom with a full bath, garage parking, parking pad, central AC, and front and back outdoor spaces ideal for enjoying the outdoors. Enjoy this fantastic & quiet location in one of the best spots in Baltimore City.
Courtesy: VYBE Realty, (410) 220-4648
View additional infoBeautiful renovated townhome in desirable Eastwood! No Expense spared in this modern renovation. Open Floor plan, refinished hardwood floors, contemporary Bathrooms, with bonus sun room and fully finished basement! $239,0003206 Glen Avenue Baltimore, MD 21215
Courtesy: Cummings & Co. Realtors, (410) 823-0033
View additional infoLong time family home ready for a new owner to make it a home of their own. Incredibly spacious 4 Bedroom, 2 Bath home in the Glen neighborhood convenient to anywhere in the City and beyond. This well loved home is ready for your updates. The hardwood floors on the main level are in beautiful shape. Whether you open walls or not, you will find each room spacious and light filled. The main level boasts a wood burning fireplace, plus side sitting room, pantry and a full bath. The upper level features the 4 Bedrooms, another full bath and a sun room/back porch off of one of the rear bedrooms. The mostly finished basement features a rec room, work room, a laundry space, and a flush (perfect for creating another bath). Finally, the long driveway allows for up to 5 car parking ending into a one car garage, plus an additional parking pad at the rear of the house. The home is an Estate Sale and is being sold As-Is/Where-Is. Schedule your showing today.
Courtesy: Real Estate Professionals, Inc.
View additional infoProperty to remain on the market for 12 days before seller will review offers. Bank owned property SOLD AS IS, seller will make no repairs. Proof of funds required with all offers. Earnest money deposit to be held by buyerâs agent broker or buyerâs closing attorney. All offers must be submitted by the buyerâs agent using the online offer management system.
Courtesy: Long & Foster Real Estate, Inc.
View additional infoBroadway East is a developing neighborhood that is experiencing a resurgence after a long period of disinvestment. Recent progress in the Broadway East neighborhood includes the renovation of the American Brewery building on Gay Street, which was renovated and reopened as the headquarters of nonprofit Humanim, Inc., and the Baltimore Food Hub, a 3.5-acre campus of food-related businesses. This end of group property is approx. 10 blocks from Johns Hopkins Hospital. It is not an auction, not a short sale, not a foreclosure. First reasonable offer takes it!
Courtesy: Berkshire Hathaway HomeServices Homesale Realty, (800) 383-3535
View additional info$1,100,000937 Fell Street Baltimore, MD 21231
Courtesy: Compass, (443) 873-3585
View additional infoDesign your Downtown Dream Home! First time on the market in decades, this is a RARE opportunity to plan your perfect city life! Walk to all of your favorite shops and restaurants; just steps to the water! Loads of original detail; tall ceilings; great views from the top floor! Design the space as a large single family or utilize the first floor for a retail space. Bring your architect and your imagination!
Courtesy: Compass, (443) 873-3585
View additional infoSnag this classic rowhome gem in coveted 21224! Investor rehab or rental opportunity, or as a chance to put in work and get some return in your home. Just a few blocks to Patterson Park, Linwood Ave runs directly through the park. A tree canopy covers this inviting block. Occupied and lovingly cared for on primary level, upper level has three bedrooms and a full bathroom. Mostly wood floors on both levels! Traditional family room in the front, open to a dining room in the middle. Open kitchen with walk out rear patio. Small half bath in unfinished basement. Plenty of storage in the basement, and walk-out stairs to make it easy access for tools and bikes from the rear patio. Just north of the upper Patterson Place neighborhood, there is a large green space nearby at Ellwood Park. Location has a quaint neighborhood feel with a lovely wooded street. Patterson Park area continues to grow with additions such Rize and Rest, Pie Time, Off the Rox Wine & Beer Market, Bmore Licks, Matthewâs Pizza, Creative Alliance, Patterson Park, Canton Square, The Shops at Canton Crossing, Sprouts, Harris Teeter, Target, Johns Hopkins Community Doctors, and newly expanded Merritt Athletic Club with a parking garage rooftop pool! Come see this sweet, tucked away gem! Home is being sold As-Is and will require third-party court approval.
Courtesy: Keller Williams Flagship of Maryland
View additional infoPerfect opportunity to add to your Investment Portfolio. Similar Homes rent from $1,400-1,700/month. Home does need work but is primed to turn some sweat equity into steady cash flow. Located minutes from Canton & Johns Hopkins.
Courtesy: Ashland Auction Group LLC, (410) 488-3124
View additional infoONLINE AUCTION: Bidding begins 5/7/2024 @ 10:00 AM. Bidding ends 5/9/2024 @ 11:20 AM. List Price is Suggested Opening Bid. This 2-story townhouse is located in the Sandtown-Winchester area, conveniently situated just minutes from Coppin State University, the Upton Metro Station, and Mondawmin Mall. The property offers easy access to W North Ave, a major traffic artery, facilitating smooth and convenient travel. Currently, the property is vacant.
Courtesy: EXP Realty, LLC, (888) 860-7369
View additional infoLooking to save $$$ on your next home? This house qualifies for a bunch of Baltimore City Grants that could save you up to $38k!! SELLER IS WILLING TO PAY $10,000 TOWARDS A BUYERS CLOSING COST. Use this property for your primary, or investment property. AirBnB and other opportunities abound... Close to schools and hospitals, and so much in town! Welcome to 702 N Arlington Ave! This is a beautifully renovated 3 story row home in downtown Baltimore that perfect for anyone looking for a modern city living lifestyle! Inside you'll find all hardwood floors and gorgeous accent pieces such as crown molding, a curved staircase, an art deco fireplace, a brick accent wall, and more! The area is zoned for multi-family! This could be a great opportunity for anyone looking to do Air BnB, or a mother and daughter! The living room is bright and airy with a stunning fireplace. The formal dining room is right off the living room and features a brick accent wall! The kitchen was completely upgraded with luxury countertops, modern cabinets, and all stainless steel appliances! The laundry room is conveniently located on the main floor. On the second level you'll find the huge primary suite with an en suite bathroom! The primary suite is large enough for a sitting area. There are also two more bedrooms on the second level, as well as an additional full bathroom. On the third level is another huge bedroom that also has space for a sitting area! There is an additional bedroom on this level as well, and another full bathroom. The basement was renovated for extra storage space and has a brand new waterproofing system. Out back is a great area for a patio! This house is stunning inside and out!
Courtesy: Exit Results Realty, (410) 705-6295
View additional infoAvailable for sale! This 3 bed, 2 full bath townhome end unit is ready for its new owners. Spacious living room area. Open-concept dining room and kitchen combo with extra space for a nook. Beautifully renovated kitchen with stainless steel appliances, quartz countertops, glass backsplash, new cabinets, and an island for entertaining. Kitchen leads to a spacious rooftop deck. Luxury vinyl plank, new carpet, and ceramic tile flooring throughout. Three bedrooms with one walk-in closet and one fully remodeled bath upstairs with ceramic tile. Make your way downstairs to a fully finished basement with one full bath. Plenty of space for a family room and a workout area. Also has a den that can be used as a private office. Fully fenced backyard with privacy fence. Private, one-car parking pad in the rear and plenty of parking on the streets. Schedule your appointment today!
Courtesy: Homewise Realty Services, LLC, (800) 610-6195
View additional infoWelcome to your dream home in the highly desirable neighborhood of Northbrook! This meticulously maintained, end-unit townhouse features three spacious bedrooms, one and a half full baths, and a fenced backyard.
Courtesy: ExecuHome Realty, (443) 632-3000
View additional infoWow! Come and see this newly renovated home. Itâs got all the updates and affordability. Stepping inside you are greeted warmly with the rich new flooring and modern paint scheme in this open concept townhome. The spacious living room and dining room combo gives you ample space to work with. The kitchen is stunning with its custom backsplash and granite counters. Plenty of white cabinetry adorned the walls gibing you lots of storage. Upstairs you have all the bedrooms and the large main bedroom. The full bath has been beautifully updated. In the basement you get a lot of flexibility. Perfect for needed storage, game room, craft area or workshopâ¦there is plenty of room to grow. Wrapping up the tour in the rear yard you have a lot of room and can easily park. Whatâs not to love?! The home is move-in ready so schedule your tour today and come experience this amazing property! Love it or leave it with our 12-month âBuy it Back or Sell it for Freeâ guarantee!* Do you have a home to sell? Buy this home and we will buy yours for cash!* Schedule a tour right now!
Courtesy: Century 21 Downtown
View additional infoCheck out this solid brick three-level end of the group building in the neighborhood of Hollins Market! The main level is a commercial space. It lends itself to a variety of uses including a lounge, office, store, or meeting area. The upper 2 levels, offering 2br/1ba, can be used as a residential or an apartment. A convenient location! Home is in close proximity to University of Maryland, Mount Clare Junction and B&O Railroad It has easy access to major traffic artery and is a few minutes away from Downtown Baltimore and Inner Harbor. Perfect location, right across from the newly renovated Hollins Market!
1–25 of 1,725 properties displayed
How may I help you?Get property information, schedule a showing or find an agent |
|||||||||||||||||||||||||||||||||||||||||||||||||||||||||||||||||||||||||||||
|
|
|
|
|||
 |
Copyright © Metropolitan Regional Information Systems, Inc.


