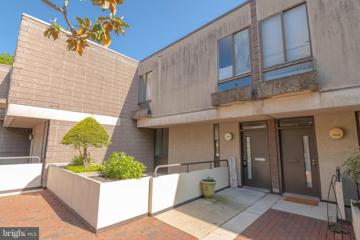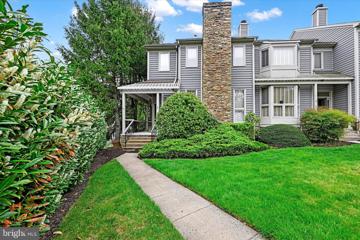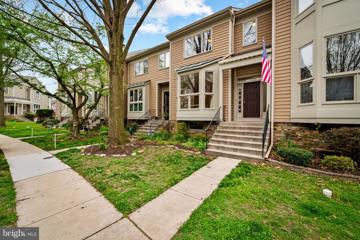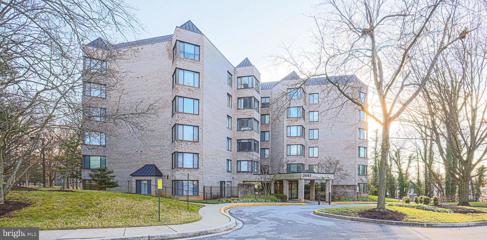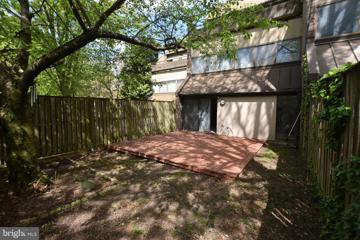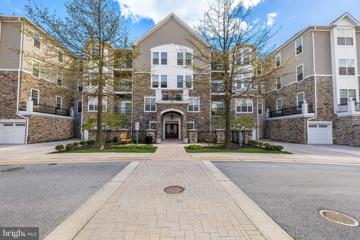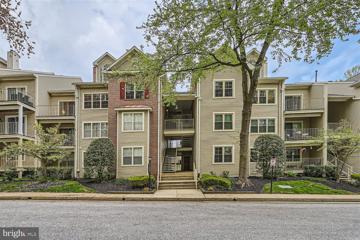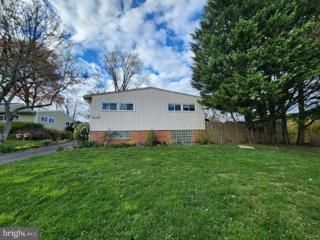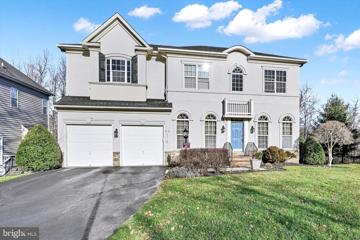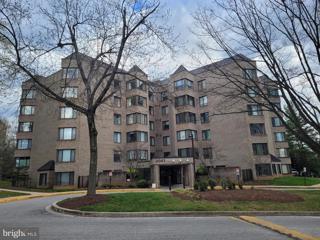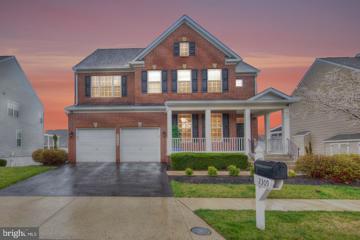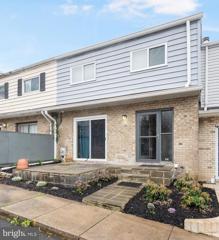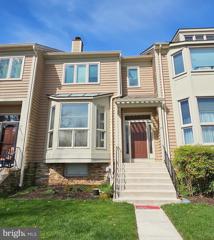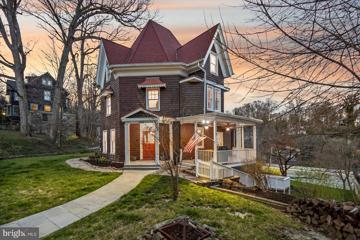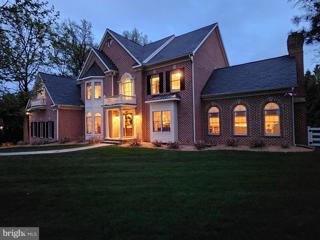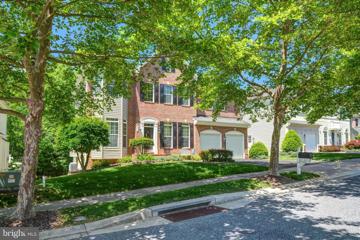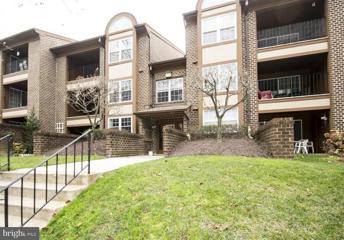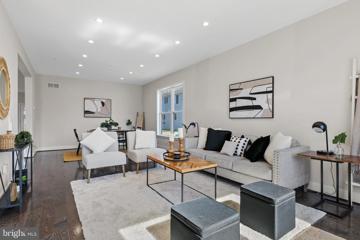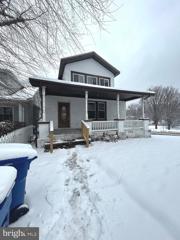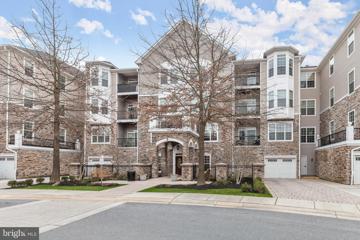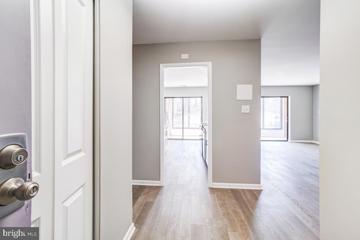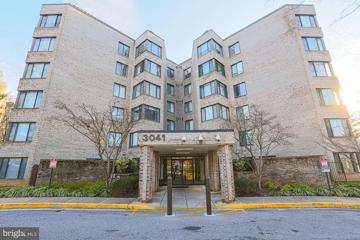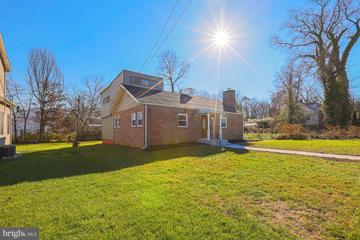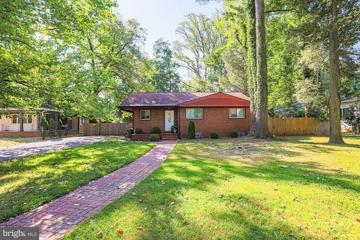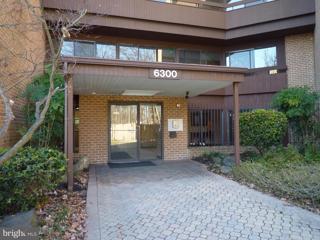 |  |
|
Baltimore MD Real Estate & Homes for Sale35 Properties FoundBaltimore is located in Maryland. Baltimore, Maryland has a population of 32,725. 24.5% of the households in Baltimore contain married families with children. The county average for households married with children is 27%. The median household income in Baltimore, Maryland is $91,174. The median household income for the surrounding county is $78,866 compared to the national median of $66,222. The median age of people living in Baltimore is 44.6 years. The average high temperature in July is 90.6 degrees, with an average low temperature in January of 29.4 degrees. The average rainfall is approximately 43.59 inches per year, with inches of snow per year.
1–25 of 35 properties displayed
Open House: Saturday, 4/27 12:00-2:00PM
Courtesy: Samson Properties, (443) 317-8125
View additional infoProfessional pictures coming soon. Welcome to Coldspring/Newtown Community where each unit offers its own special footprint and appeal. You will be pleasantly impressed as the new owner of 2355 Nutmeg Ct. that features a lower level covered parking w/tandem parking for 2. Roof, Exterior, Water and Garbage are maintained by Coldspring Condominium. We are a neighborhood in Baltimore with a rich history. Among the most striking features of the this Coldspring Community built in the 80's is known for it's "deck house" design which showcases the architectural styling of Moshe Safdie. This spacious three-bedroom, two-full and one-half-bath deck house boasts a main level entry that opens onto a charming brick courtyard adorned with plantings such as the beautiful Magnolia and Tulip trees and wooden benches at the front. At the rear, it features a raised fenced courtyard teeming with garden areas creating the perfect sanctuary and leading to a serene park-like open space. Step inside to discover a captivating neo-traditional floor plan where the dining area seamlessly flows into the open kitchen. Adorned with maple cabinets and newer appliances, the kitchen features a convenient pass-through wall, adding both functionality and charm to the space. Enjoy abundant natural light streaming in through large windows, illuminating the open floor plan. Few units offer this amazing feature. Revel in the comfort provided by central air-conditioning while appreciating the convenience of reserved garage parking accessible from the lower level, where you'll also find a convenient laundry room. Both bathtubs have been tastefully updated for modern convenience., yet unit reserves the eclectic period light fixtures. The main level boasts luxurious vinyl wood flooring, while the upper level and lower level stairs are adorned with brand new carpeting, adding warmth and comfort throughout the home. The fence, yard, balcony and back stairs are yours to enjoy and maintain , but they belong to the condominium community (limited common elements). The condominium, of which you are a member, owns everything else as common elements: the roofs, the external concrete siding, the grounds beyond your fence, the garages, the decks in front of your home, and the planters and lighting on the decks. Among the many convenient features of the community are the Olympic size swimming pool with lap lanes and diving board; the tennis courts; the baseball field; Ruscombe Gardens senior center; Ruscombe Mansion Health Center; and close proximity to the Cylburn Arboretum and Sinai Hospital. Coldspring, was developed more recently in the mid-20th century. It was planned as a suburban community with single-family homes, townhouses, and apartment complexes. The design aimed to create a balance between urban convenience and suburban tranquility. Throughout its history, Coldspring/Newtown has been a diverse community with a mix of residential, commercial, and green spaces. It has undergone various changes and developments over the years, contributing to its unique character and identity within Baltimore. Coldspring/Newtown in Baltimore, Maryland, offers various local shopping options for its residents. While it's not as densely commercialized as some other areas in the city, there are still convenient options nearby. While Coldspring/Newtown may not have a vast array of shopping options within its immediate boundaries, its proximity to other commercial areas in Baltimore ensures that residents have convenient access to a variety of retail and dining establishments. Come in, look around, fall in love, ask questions and MAKE YOUR OFFER. Open House: Sunday, 4/28 12:00-2:00PM
Courtesy: Long & Foster Real Estate, Inc.
View additional infoRarely Available End of Group Townhouse on private court within walking distance to Quarry Lake shops and restaurants! Updated eat in kitchen with island and granite counters and open to Family room. Enjoy entertaining on deck accessible through kitchen door. Separate living and dining area, gorgeous stone stacked wood burning fireplace. Spacious bedrooms, cathedral ceiling, Primary BR en suite, with Jacuzzi tub and separate shower, walk in closet. Fully finished lower level with Den/Bedroom, recreation room and tons of storage! Community pool, tennis courts, and Clubhouse included in HOA! Welcome Home!
Courtesy: EXP Realty, LLC, (888) 860-7369
View additional info
Courtesy: Bondar Realty, (410) 905-8403
View additional infoNicest unit available in the Complex in pristine move-in condition. Great opportunity to purchase an upgraded condo in the prestigious Towers Condominium. Bright and airy floor plan with tons of storage and recessed lighting. Recently installed Luxury vinyl tile plank flooring. Huge private owner's bedroom with 2 walk-in closets, jacuzzi tub and stall shower. Centrally located with close proximity to shopping, and public transportation. Don't wait on this one!!
Courtesy: Cummings & Co. Realtors, (410) 823-0033
View additional infoRarely available in the Coldspring Newtown Community...3 bedroom condo on Flax Terrace. Well maintained, move-in ready with updated kitchen and fresh paint. Water heater 2 years new, washer and dryer, 3 years. TWO underground parking spaces. All exterior maintenace, snow removal, water, tennis and and pool access all included in dues! Convenient to Hampden, Mt. Washington and I83 for an easy connute to downtown or north to the county.
Courtesy: EXP Realty, LLC, (888) 860-7369
View additional infoUnit 205 at 7301 Travertine Drive offers a luxurious living experience with unparalleled convenience. Situated in the Quarry Lake community, residents enjoy a host of amenities, including a gated entrance, outdoor pool, community center, fitness center, tennis courts, and scenic walking paths. The condo itself is a peaceful retreat flooded with natural light. The kitchen, with stainless steel appliances, ample storage, and a charming coffee nook, overlooks the living and dining areas. The primary bedroom is a spacious oasis with a cozy reading nook and an en suite bathroom. The second bedroom is inviting, with a full bathroom just around the corner. A bonus den space provides additional flexibility. Relax on the balcony, which offers serene views of green spaces. This unit also includes a private detached 1-car garage and extra storage. With its resort-like amenities and proximity to shopping, dining, and more, this condo embodies the best of luxury living. Schedule a tour today to experience it for yourself!
Courtesy: Keller Williams Legacy, (443) 660-9229
View additional infoTop floor condo with loft in desirable Falls Gable neighborhood. Updated kitchen with 42" cabinets and granite counter. Whole unit laminate floor - no carpet. Master bathroom with whirlpool tub. Very useful floor plan - each bedroom has it's own private full bath and walk in closet. Spacious loft with laundry unit. Very bright and airy, and one more great feature - it faces the woods, location is just perfect - very quiet and private, at the same time is very convenient - close to Quarry Lake, shopping, schools and I695. Two EV charging stations located close to the condo on guest parking. Parking is assigned with one parking spot but it is a lot of visitors parking just next to it. Perfect property. $579,0002414 Diana Road Baltimore, MD 21209
Courtesy: Continental Real Estate Group, (877) 996-5728
View additional infoSplit level home situated in the desirable Summit Park neighborhood with 3 beds, 2 full and 1 half baths. This home offers an updated kitchen with granite counters, decorative backsplash and stainless steel appliances. The back of the home has an addition with a living room, wood burning fireplace and a separate office with french doors. Lower level has a full bath, family room and laundry. Private backyard with patio, perfect for entertaining. Hardwood floors throughout, vaulted ceilings, large driveway. Plenty of storage space. Conveniently located close to Quarry Lake, Greenspring Ave and I-695/83. $1,099,9502730 Lightfoot Drive Baltimore, MD 21209
Courtesy: EXP Realty, LLC, (888) 860-7369
View additional infoWelcome to 2730 Lightfoot Drive, an exquisite residence nestled in the sought-after Greenspring Quarry community. Boasting 4 bedrooms, 3.5 bathrooms, and approximately 5,388 square feet of luxurious living space, this rarely available home is a testament to elegance and comfort. As you step inside, you'll be greeted by the grandeur of tall ceilings, artistic wall finishes, and an abundance of natural light streaming through large windows. The entire home is adorned with beautiful hardwood flooring, complemented by intricate iron spindles gracing all staircases and railings. Be prepared to be captivated by the meticulously designed interior, featuring a spacious living room flowing seamlessly into a formal dining room adorned with floor-to-ceiling windows and an exquisite tray ceiling. All window treatments, including the blinds, are thoughtfully included. The heart of this home is the custom Euro kitchen, a culinary enthusiast's dream, equipped with modern amenities such as a built-in coffee maker, new gas stainless steel appliances (2018), sleek contemporary cabinets, and stunning granite countertops. The oversized family room, complete with a fireplace, provides a cozy retreat and convenient half bathroom on the main floor adds a touch of practicality. Venture upstairs to discover four bedrooms, each generously appointed. The primary bedroom is a sanctuary in itself, featuring an en-suite private bathroom with a relaxing soaking tub and separate shower, along with an oversized walk-in closet. Three additional bedrooms, boasting ample closet space, share a Jack and Jill bathroom. The upstairs laundry room is well-equipped with a wet sink and a washer and dryer installed in 2018 for added convenience. The basement of this remarkable home offers plenty of storage space and endless possibilities to suit your needs. An additional sliding rear door provides easy access to the backyard oasis, complete with a large deck that is perfect for entertaining friends and family. Situated in an amazing location, this home is a true gem that will not last long in today's competitive market. Don't miss the opportunity to make this stunning property your ownâschedule your showing today and experience the epitome of refined living at 2730 Lightfoot Drive.
Courtesy: RE/MAX Premier Associates
View additional info6th Floor Unit available in The Towers highly desirable Condominium. 2 bedroom 2 bath, entrance foyer, new flooring and carpeting, freshly painted living room, dining room and bedrooms, beautiful views, washer and dryer in unit, eat in kitchen, walk in closets Open House: Saturday, 4/27 12:00-2:00PM
Courtesy: Corner House Realty Premiere
View additional infoWelcome to your dream home at 2309 Blackberry Rd in the charming community of The Parke at Mount Washington! Nestled in this welcoming neighborhood, you'll find amenities like a community pool, clubhouse, and playground - perfect for leisure and recreation. Starting with the exterior, your stately brick colonial boasts timeless curb appeal, not to mention you can feel secure knowing that a BRAND NEW roof was installed in August 2023, ensuring peace of mind for years to come. Step inside and discover a haven of comfort and style. With fresh paint throughout the entire house, this home welcomes you with a bright and airy ambiance. You'll appreciate the thoughtful upgrades inside including all new lighting, kitchen, and bathroom fixtures, as well as new door handles & hinges. Speaking of your new eat in kitchen - the large island and stainless steel appliances, including a double oven, create a chefs dream space. The large deck off the kitchen provides the perfect entertainment space for those upcoming summer BBQ's. Revel in the elegance of new hardwood flooring in the kitchen, upstairs hallway, master bedroom, and 2nd bedroom, while enjoying plush new carpet in the other 2 upstairs bedrooms and stairs. The fully finished basement is ready for you to catch the next Oriole's game right in the comfort of your own home. The garage has been transformed with drywall and paint, along with a garage flooring system for added functionality and is also equipped with convenient features such as EV charger prewiring, and garage wall organization. All of this plus the addition of pantry and 2nd bedroom closet organization, new gutters and downspouts. The hard work has been done for you - just call the moving trucks and settle right in at 2309 Blackberry Rd!
Courtesy: ExecuHome Realty
View additional infoThis lovely, interior 4 bedroom/3.5 bath townhome in the Greengate Townhomes HOA features gorgeous new landscaping and 2 assigned parking spots in the front. The very spacious, farmhouse-style eat-in-kitchen has wooden beams, backsplash, island, solid wood butcher block countertops, multiple floor-to-ceiling cupboards with carousels and pull outs, Indian slate floor, Bosch appliances, and a double sink. The top floor consists of a primary suite plus two other bedrooms, and two beautifully tiled spacious bathrooms. The basement is made up of a large, open space with newer carpet, finished room, and another full bath. Homeâs other features include upgraded lighting, high-end fixtures, Bosch washer and dryer, and a fireplace, as well recently installed glass sliders, windows, deck, gutters, HVAC, chimney with wood stove, and a glass shower door in the primary bath. Owner also just put brand new hardwired smoke/carbon monoxide detector combo units with 10-year battery backup on each level. All this home is missing is you! Open House: Sunday, 5/5 12:00-1:00PM
Courtesy: Alex Cooper Auctioneers, Inc.
View additional infoList price is Opening Bid At The Online Only Auction Sale. Bidding begins Saturday, May 4th & ends Thursday, May 9, 2024 @ 1:00 PM. Spacious Townhouse, Located in The Highly Sought After "Summit Chase" Community. This spacious home boasts 2,484± total square feet, offering ample living space across three levels and includes 3 bedrooms and 2.5 baths. On the main level, you'll find a welcoming entry foyer, a combined living room and dining room adorned with a double-sided fireplace, a well-appointed kitchen with an adjacent breakfast room, and a convenient half bath. Upstairs, three bedrooms await along with two full baths, including a generous primary suite featuring an en-suite bathroom and a walk-in closet. Cathedral ceilings grace the upper level, adding to the sense of openness and grandeur. The lower level remains unfinished, it boasts laundry facilities, utilities, and roughed-in plumbing, presenting an opportunity for further customization. Access to the backyard is facilitated by walk-up steps from the basement. Close proximity to community amenities including the swimming pool, tennis court, and inviting clubhouse perfect for hosting gatherings and indulging in leisure activities.
Courtesy: VYBE Realty, (410) 220-4648
View additional infoThis charming Victorian is a landmark in the Mt Washington community, known as â The Octagon Houseâ! A rare treat in Mt Washington, this home is bright with natural light, packed with closet space, hardwoods throughout, modern updates, room for everyone and off street parking. There is a delightful covered side porch for outdoor dining. The second floor was gutted & remodeled in 2022 and upgrades include a heated primary bathroom floor, full laundry room, and added guest bathroom. The third floor has three bedrooms and a full bath. The unfinished walkout basement provides plenty of storage space, along with a rough-in and potential to create a finished space. Most Major appliances have been replaced in the last five years: Refrigerator (2024), W/D (2023), Second Zone HVAC (2022), Water Heater (2021), Boiler (2019). Replaced front steps, walkway and New Driveway (2021) $1,999,0003139 Old Court Road Baltimore, MD 21209
Courtesy: Long & Foster Real Estate, Inc.
View additional infoPhenomenal Location! Gated & tree lined drive to Custom Built all Brick Colonial w/3 Car Garage, 6 Bedrooms + Library/Office, and 9 Bathrooms! Top Public Schools District. Truly Upscale Amenities & Custom Wood Millwork, Custom Lighting in Cabinetry, Sun Room, Grand Foyer w/Sweeping Stairwell, Dramatic 2 story Great Room & Library. 6 updated Bedrooms each with own bath and coffered ceilings, indulgent Primary Suite w/fireplace, Sitting Room & Luxury Spa Bathroom. True Gourmet kitchen w/granite tops, Cherry Cabinets, Sub-Zero Fridge, Double (2) Bosch Dishwashers and 2 Sinks, Viking 6 burner stove with Pot Filler faucet & Wine Fridge. Butler Pantry Cabinet w/Display Lighting, Cedar walk-in closet. Built-in Humidity System, Backup Generator (yr 2020), 2 sets of Washers & Dryers, 2 Wood Fireplaces and 1 Gas Fireplace. Full Exterior Motion Flood Lighting. New roof. 3 Car Garage, with Built-in Shelving, Large Fenced Yard, Privacy Landscaping, Brick patio, Pergola, Exterior Patio Curtains. Extra Fridge and Freezer in Fully Finished Lower Level with Full Bath, and extra room and cedar walk-in closet. Lots of Shelving for Storage. A must see to appreciate all the extra details! $1,099,9502732 Lightfoot Drive Baltimore, MD 21209
Courtesy: Long & Foster Real Estate, Inc.
View additional infoWelcome Home! Stunningly beautiful and highly coveted home in the Quarry Lake Community! This luxurious 5 bedroom, 4.5 bathroom home is full of natural light and boasts a gorgeous open floor plan in the living room and kitchen, with granite countertops and stainless steel appliances that opens up to a large back deck, the spacious first floor is perfect for entertaining. All levels boast gorgeous hardwood floors. The second level has generously-sized bedrooms and bathrooms and features a huge main suite with large walk-in closet and huge en-suite bathroom with spa bathtub. Finished basement level includes large main room for relaxing or entertaining, as well as ample storage space. Home has spacious two car garage with additional storage. Experience tranquility with the home's back deck and backyard, featuring a beautifully manicured lawn. This gorgeous home is a must-see!
Courtesy: Monument Sotheby's International Realty, (443) 708-7074
View additional infoSpacious 2nd floor 2br/2ba + den condo in Falls Garden. eat-in kitchen and separate dining room. Primary suite includes a walk-in closet and private bath. Generous sized bedrooms and baths. Large Balcony to enjoy your coffee and evening sunsets. The unit currently is leased and has a tenant in place until December 31 2024. Perfect for an investor who wants to expand their portfolio or someone who is open to a tenant occupied unit until the end of 2024. New Owner will need to take over the lease as the landlord through 12/31/24.
Courtesy: Berkshire Hathaway HomeServices Homesale Realty, (800) 383-3535
View additional infoBRAND NEW CONSTRUCTION NOW AVAILABLE IN SOUGHT AFTER CHESWOLDE COMMUNITY WITH 4,500+ SQUARE FEET. 5 YEAR NEW CONSTRUCTION/HIGH-PERFORMANCE TAX CREDIT AVAILABLE, SUBJECT TO DHCD APPROVAL. TONS OF NATURAL LIGHTING. HIGH CEILINGS. GLEAMING HARDWOODS CASCADE THROUGHOUT. ENJOY CUSTOM WHITE CABINETRY, IMPORTED TILE, UPGRADED TRIM AND PAINT PACKAGE, GORGEOUS QUARTZ COUNTERTOPS WITH OVERSIZED ISLAND, HIGH END SS APPLIANCE PACKAGE IN DESIGNER CHEF'S KITCHEN. OVERSIZED FAMILY ROOM WITH LARGE DINING SPACE. SPACIOUS 7 BEDROOMS WITH 5 BATHROOMS. MAIN LEVEL STUDY - GREAT FOR HOME OFFICE, PLAYROOM, OR LIBRARY. FINISHED LOWER LEVEL WHICH FEATURES A GREAT ROOM AND 2 ADDITIONAL ROOMS . CLOSE PROXIMITY TO LOCAL DINING, RETAIL SHOPPING, AND MAJOR HIGHWAYS. BUYER TO PAY ALL TRANSFER AND RECORDATION TAXES. SCHEDULE A PRIVATE TOUR TODAY.
Courtesy: Fairfax Realty Premier, (301) 439-9500
View additional infoLarge 5 bedroom, 3 bath partially renovated home (needs cosmetic and some fixture installation repairs) , with a basement, new appliances, painted, hardwood flooring and carpet installed. All plumbing, heating, and electrical have been installed. Nice-sized yard for entertainment. As Is. Close to shopping and activities. Bring your best offer. The seller is motivated. Price reduced to sell.
Courtesy: Northrop Realty, (410) 653-7700
View additional infoWelcome home to this stunning two-bedroom, two-bathroom condo offering over 1,600 square feet of luxurious living space in the highly sought-after Quarry Lake. ATTACHED PARKING GARAGE with room for storage!! As you step inside this sun-filled retreat, you are greeted by an expansive living room featuring a tray ceiling that provides an elegant touch to the space. Cozy up in the den or host gatherings in the dining room, perfect for entertaining guests or enjoying quiet evenings at home. The eat-in kitchen is equipped with stainless steel appliances, granite countertops, and a charming breakfast nook for casual meals. The full size pantry was added in the kitchen to make sure there is no shortage of storage space!! Retreat to the primary bedroom suite, complete with a walk-in closet and private en-suite bathroom that has a walk-in shower. The second bedroom, second full bathroom, and laundry room finish this terrific home. Experience maintenance-free living at its finest, with the added convenience of a private garage for parking and storage. Enjoy the wonderful community amenities including a security gate and the Lakeshore Club community center with an outdoor pool, fitness center, tennis courts, and more. Conveniently located in Quarry Lake, you will have easy access to a plethora of shopping, dining, and entertainment options. Plus, with quick access to major highways 695 and 83, commuting to work or exploring the city has never been easier.
Courtesy: Home Sales Advantage
View additional infoDO NOT MISS THIS STUNNING 2 BEDROOM home in the desirable Heather Ridge community. This unit has been completely renovated with custom lighting, designer tile, hardwood flooring, brand new bathrooms, gourmet kitchen, new carpet, fresh paint and so much more. The Gourmet Kitchen features brand new stainless steel appliances, quartz countertops, designer tile backsplash, and a custom work-space with peek-through to the living room. The main living area features recessed lighting, new flooring, dining area with flexible space to design your own living plan. The spacious bright and sunny porch has brand new tile and lighting and can be accessed from both the kitchen and the living area. The bedrooms feature new luxury carpet, ample storage and custom lighting. The owners suite offers an en suite bath with walk-in shower and over-sized walk-in closet. The en-suite bath features new herringbone tile, walk-in shower, custom vanity and additional lighting. The second bedroom is bright and sunny with new carpet and paint. The second bathroom has a custom tub with seating area, new tile and new vanity. The laundry room features brand new washer - dryer, brand new hot water tank and additional storage. This unit is located on the third floor and close to the elevator. Heather Ridge amenities include secure access, dedicated parking, swimming pool, meeting and event space, tennis courts and much more. This home is Located close to Shopping, Restaurants, and Recreation Facilities and Commuter Routes.
Courtesy: Compass, (410) 886-7342
View additional infoRarely available 3rd floor unit in the highly desirable Towers Condominium! Move in ready 2 bedroom/2 bathroom condo, with a large Primary bedroom including a bathroom with a jetted Tub, separate shower stall, and a large double vanity. The primary bedroom also has 2 large walk in closets for all your storage needs. There is a generous sized living room with an adjacent Dining room, and a kitchen with an ample amount of space. The unit also has a washer/dryer room with plenty of room for storage. The condominium is close to lots of shopping, restaurants, and easily accessible to the highway. Come see now before it's gone! $489,0002507 Taney Road Baltimore, MD 21209
Courtesy: Kosoy Realty
View additional infoGREAT OPPORTUNITY 4 BEDS 3 BATHS 2 MASTER BED /BATH WHIRLPOOL TUB. DESIGNER CARPET AND PORCELAIN FLOORING. WOOD CABINETRY WITH GRANITE COUNTERS, STAINLESS STEEL APPLIANCES. LARGE YARD -LOTS OF STORAGE SPACE READY TO MOVE-IN. IN THE HEART OF COMMUNITY!!
Courtesy: Compass, (410) 886-7342
View additional infoStep inside this charming 3-bedroom, 3-bathroom home in the Cheswolde neighborhood, and let the good times roll. You'll be greeted by an open concept living space that's perfect for hosting epic gatherings, complete with a kosher kitchen boasting dual sinks and separate ovens for all your culinary adventures. When it's time to cool off, splash into the large in-ground pool or soak up the sun in the massive fenced backyard, your private paradise. With easy access to schools, parks, shopping, and downtown Baltimore, this home is your ticket to the ultimate fun and convenience. Plus, there's ample parking, three comfy bedrooms, modern bathrooms, and a full basement with what can be 3 more bedrooms. Don't wait â make 2827 West Strathmore Ave your dream home today! Call and schedule a showing today to arrange a visit and start living your best life!
Courtesy: Keller Williams Metropolitan
View additional infoBright and spacious, recently renovated, rare 3 bedroom 2 bathroom condominium with a large sunroom, 1 assigned parking spot, outdoor pool, tennis courts, tot lots/playground, elevator, exercise room in highly sought-after gated Heather Ridge community of Cheswolde neighborhood. This unit features marble & quartz countertops, flooring and backsplash in kitchen and bathrooms, high end ceramic tiles, ceiling fans (remote controlled), large sun room is connected to eat-in kitchen and living room/dining room combo. It could use new carpet and some fresh paint. Preferred title co" Cohen & Forman, LLC. Up to $7,500 Grant Money may be available - call for details.
1–25 of 35 properties displayed
How may I help you?Get property information, schedule a showing or find an agent |
|||||||||||||||||||||||||||||||||||||||||||||||||||||||||||||||||||||||||||||
|
|
|
|
|||
 |
Copyright © Metropolitan Regional Information Systems, Inc.


