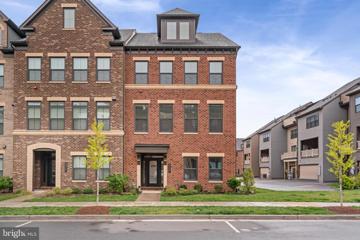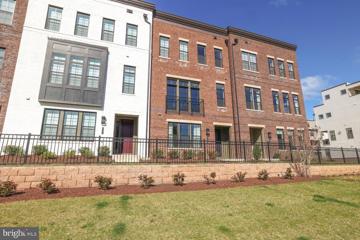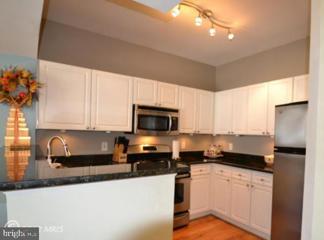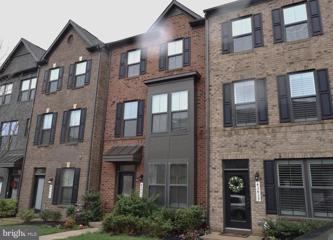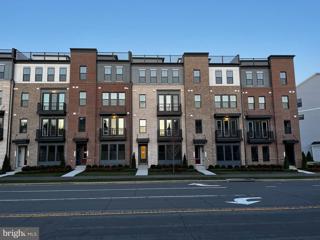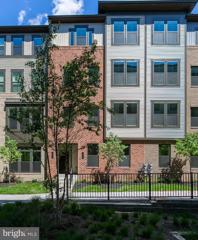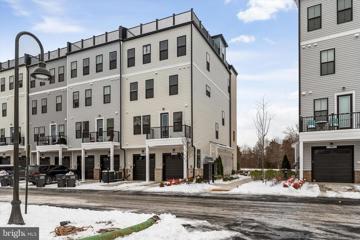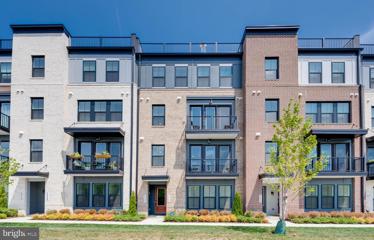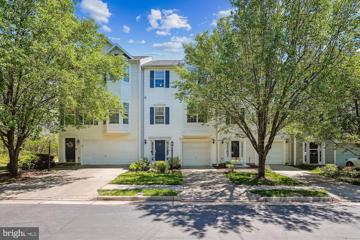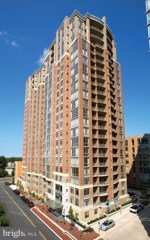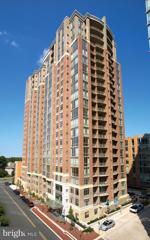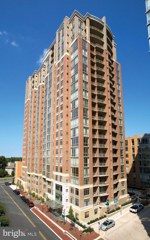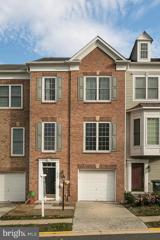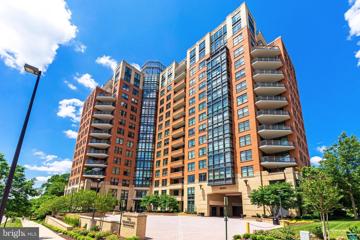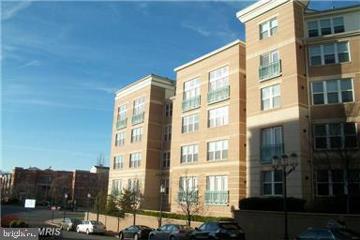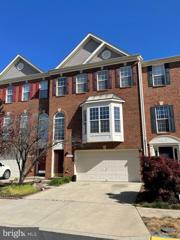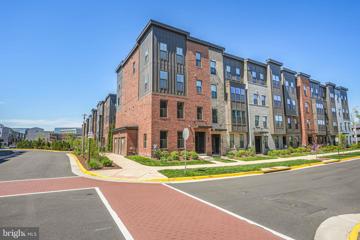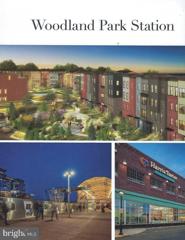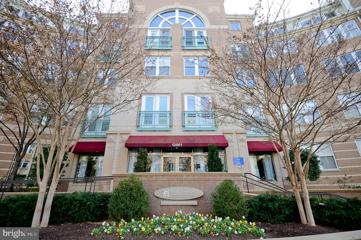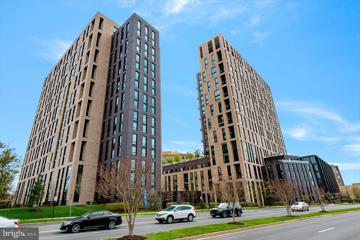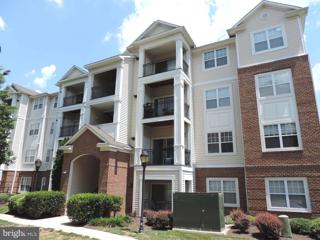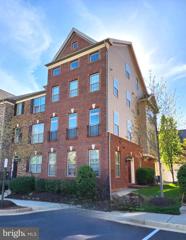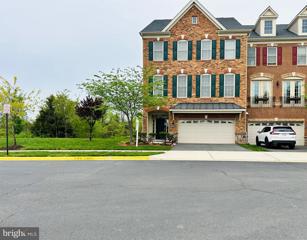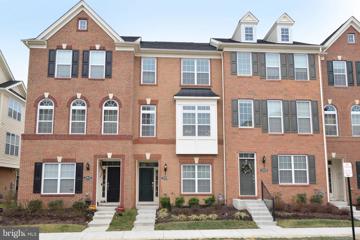 |  |
|
Sterling VA Real Estate & Homes for RentWe were unable to find listings in Sterling, VA
Showing Homes Nearby Sterling, VA
Courtesy: Pearson Smith Realty, LLC, [email protected]
View additional info*Applications instructions in Documents. Beautiful END UNIT! Marvelous 5-bedroom, 4.5 bathroom, 4 level townhouse with a rooftop terrace, a covered balcony. Enjoy 3694 sq. ft. with 4 levels! 2 car garage, nestled in the highly sought-after Westmoore community! Situated just half a mile away from the Ashburn Metro station, providing convenient access to the city for both work and leisure! As you step onto the first floor, you'll be greeted by beautiful, engineered hardwood flooring throughout the entryway. This level offers a bedroom and a full bath adorned with upgraded tiles and quartz counters. The heart of this home is the central gourmet kitchen, also has hardwood floors throughout, with granite countertops, stainless steel, backsplash, and huge kitchen island, along with a great room and dining room. The open-concept layout on this floor spans generously and retreat to the privacy of your covered balcony. The third floor houses a spacious primary bedroom with a sizable closet (3 of them), while the primary bath is tastefully appointed with quartz counters, upgraded tiles, dual vanities, and dual showerheads. The hall bath on this floor also showcases upgraded tiles and quartz counters. The laundry room is equipped with upgraded pedestal with front load washer and dryer. Venture to the wonderful fourth floor, which not only features a bedroom, closet, and upgraded full bath but also offers an open recreation room. Savor sunrises and sunsets on the rooftop terrace! Additional highlights of this residence include oak stairs on every level, and privacy blinds. The Westmoore community presents an array of fantastic amenities, including a community pool, fitness facility, clubhouse, picnic areas, grills, two parks with expansive open spaces, a park with an Amphitheatre, a dog park, tot lots/playgrounds, and an abundance of walking/jogging trails. You'll also enjoy convenient access to everyday stores and shops, as well as excellent proximity to the Dulles Greenway (Route 267), One Loudoun, and a mere 10-minute drive to Dulles Airport! Don't miss out on this one!
Courtesy: Real Broker, LLC - McLean, (850) 450-0442
View additional infoDiscover the allure of Metro Walk at Moorefield Station, an exquisite master-planned neighborhood nestled in Ashburn, VA. Offering impeccably crafted new construction townhomes, this community is tailored for individuals craving both accessibility and versatility in their lifestyle. Whether you want the comforts of home or the excitement of exploration, Metro Walk beckons with abundant opportunities to revel in the outdoors or unwind indoors. Elevate your contemporary and refined way of life by making Metro Walk at Moorefield Station your home. This beautiful new construction townhome features 5-bedroom, 3- full bathroom , 2- half bathroom townhouse spans 4 levels and is conveniently located less than a mile from the Silver Line Metro. The first floor features a unique and beautiful hardwood foyer/entry, a bedroom/office with a full bath, and access to the rear 2-car garage with a bonus Telsa Charger and room for storage. The main level offers an open floor plan with a spacious living room, kitchen, and dining area adorned with hardwood floors. Step out onto the private patio right off the kitchen to enjoy a nice breeze. The gourmet island kitchen boasts granite counters, stainless steel appliances, and floor to ceiling cabinets for lots of storage. The house is naturally well-lit, with a half bath on the main level. The upper level features a spacious master bedroom with a walk-in closet and double vanity master bathroom with quartz counters with a spacious walk in shower. Two additional bedrooms share a full bath on this level. The laundry area includes custom closet storage, with additional closets for storage throughout. The top level features a full living room and a half bath leading to a spacious terrace, perfect for family gatherings and enjoying a beautiful day. Conveniently located near dining, shopping, and entertainment options, with easy access to metro and major commuter routes like Dulles Toll Road/Rt. 267, Route 7, and Route 28 offer advantages like a prime location within walking distance of the Ashburn Metro Station and onsite amenities.. Enjoy a hassle-free lifestyle in a low-maintenance community with included snow removal and lawn care. Explore meticulously designed floor plans tailored to diverse preferences. Experience exceptional amenities such as a clubhouse, resort-style pool, trails, and playgrounds. Located in the esteemed Loudoun County school district, including Rock Ridge High School, Stone Hill Middle School, and Moorefield Station Elementary. Available for rent May 1, 2024. RentSpree Online Application to apply.
Courtesy: Ikon Realty - Ashburn
View additional infoTastefully updated 2 bed, 2 full bath condo blocks from shopping, restaurants, movies &more. Near future Herndon -Monroe metro. Features wide plank hardwood floors, custom crown molding, fireplace, balcony, master suite w/ update bath, walk in closet, ceiling fan & more. 2nd full bath renovated. Kitchen w/granite counters, stainless st appliances. Washer Dryer in the Unit, Currently occupied by tenant, will be professionally cleaned. Fee Includes: Water, Snow Removal, 2 Pools, Exercise
Courtesy: Long & Foster Real Estate, Inc.
View additional infoVacant & Available Immediate to Rent - This 4 bedroom, 3 full and 1 half bath , 3 Level Townhouse less than a mile from the Silver Line Metro. Enjoy the unique and beautiful hardwood foyer on the first floor /Entry Level with a Bedroom/Office with a Full Bath. There is an additional Bonus room on this level, with access to the Rear 2 Car Garage. The Main Level has Open Floor Plan with Spacious Living Room, Kitchen, Dining Area with Hardwood Floors. Step Out into the Private Deck which has a Fireplace. The Gourmet Island Kitchen boasts of Granite Counters, Stainless Steel Appliances and a Pantry. The House is Naturally Well Lit. Half Bath on Main Level. The Upper Level has The Spacious Master Bedroom with Spacious Walk-in Closet and Double Vanity Master Bathroom, with Granite Counters. The Upper Level also has two other Bedrooms with a Shared Full Bath. The Laundry Room on Upper Level has Custom closet storage. There are additional closets for storage on this level. This Westmoore subdivision, has great amenities such as 2 parks including Evermore Park (a park with an amphitheatre, dog park, tot lots, and plenty of open space), a community pool, walking/jogging trails, fitness center, and a GREAT LOCATION that's super close to the Silver Metro, very close access to Dulles Greenway, Dulles Toll Rd, Shopping, Restaurants, One Loudoun area. Long & Foster Online Application only to apply.
Courtesy: Keller Williams Realty
View additional infoThis brand new light-filled Van Meter Collier II condo lives like a town home with four levels, three spacious bedrooms and two full and two half baths. A HUGE rooftop is the icing on the cake! Desired features include tall ceilings, large windows and luxury vinyl plank through much of the home. Enter on level one through front door or garage into spacious rec room with half bath. The second floor features kitchen with stainless appliances (including double oven & French door refrigerator), quartz counters, island with seating and opens to living area with French door to balcony. Thereâs also a powder room on this level. The third level is devoted to primary bedroom with private balcony, two walk-in closets and luxury bathroom with double sinks and oversized frameless shower. Level four features two spacious bedrooms and a full bath. Remember that rooftop deck? Your guests wonât forget this amazing entertainment space with view for miles including mountains to the west. No worries on where to park. One car garage offers electric car charging capabilities and thereâs also a driveway space and ample parking.Farringdon Square is situated in the amenity-filled community of Broadlands with pools, parks, green spaces, hiking biking and walking trails, shops, restaurants and more. COMMUTING OPTIONS: Walk to bus stop and Metro Silver Line station, Greenway is less than a mile and Route 28 a short drive. OWNER WILL CONSIDER ONE DOG LESS THAN 20 POUNDS.
Courtesy: Richey Real Estate Services
View additional infoTwo-level condo, boasting three bedrooms and two and a half bathrooms. The main level welcomes you with an elegant and open kitchen, complete with granite countertops, stainless steel appliances, and a beautiful tile backsplash. Head upstairs to unwind in the spacious primary bedroom suite, featuring a large walk-in closet and en suite bathroom. The second bedroom also offers a personal touch, with a private balcony overlooking the neighborhood. With an attached one-car garage at the rear, you'll enjoy ultimate convenience and ease of access with one extra parking space in the driveway. Perfectly situated near the Herndon Metro, many walking trails surround this condo, a small amphitheater with live music, and a serene pond right across from the Amazon building. Plus, with quick access to the Dulles toll road and two major shopping centers just a few blocks away, you'll have everything you need right at your doorstep. Max one pet, 30lb max.
Courtesy: Real Broker, LLC - McLean, (850) 450-0442
View additional infoIndulge in modern living with this 2023-built end unit townhome, strategically located near a metro station and Dulles International Airport. Embrace contemporary design, an open floor plan, and a sleek kitchen. The residence falls within the esteemed Loudoun County school district, feeding into Briar Woods High School. Enjoy convenience with an attached garage and maintenance-free living. Ideal for commuters and travelers, the metro station and airport are close by. Elevate your lifestyle in this prime Loudoun County gem.
Courtesy: First Decision Realty LLC
View additional info****Immaculate furnished townhome, never lived on, brand new construction. Award winning design, features 3 bedrooms, 2 full baths and 1 half bathroom. All new appliances and fully equipped kitchen ready to move in. Community offers a clubhouse, fitness center, 3 pools, walking trails, tennis courts and is a short walk from the new Silver Line Metro. The rooftop terrace offers access year round with heated lamps. Immediate access to Toll Rd.
Courtesy: Alluri Realty, Inc.
View additional info
Courtesy: Samson Properties, (703) 378-8810
View additional infoDescription for marketing: Open & spacious floorplan w/ 3-level extension with bump-out areas in the living, dining, and primary bedroom. Upgraded kitchen, newer appliances, granite, upgraded flooring, designer paint & fixtures, huge master suite, fully finished basement, deck, updated patio, fenced yard, garage, & more. April 2024 Roof, April 2024 Dishwasher, and 2020 Washer. Part of Ashburn Farms Association HOA - 3 pools, 8 lighted tennis courts and 4 regular, 8 basketball ball courts, baseball fields, trails, tot lots, and lots more. Awesome location near commuter routes, adjacent to Trailside Park, great amenities, & sought-after schools (walking distance)! Plenty of parking.
Courtesy: Gates Hudson Realty Corporation
View additional infoREPRESENTATION LISTING - Luxury living at it's best at The Cosmopolitan Apartments, Reston Town Center, offering all the interior features and amenities you expect for your busy lifestyle. This 1 BR 1 BA floor plan offers an impeccable style and a technology rich atmosphere. Walk to Reston Town Center shops and dining. Minutes from Reston Hospital Center and the Wiehle Avenue Silver Line Metro. PRICING AND UNIT LOCATION SUBJECT TO CHANGE.
Courtesy: Gates Hudson Realty Corporation
View additional infoREPRESENTATION LISTING - Unit pricing based on current availability and subject to change. Luxury living at its best at The Cosmopolitan Apartments, Reston Town Center, offering all the interior features and amenities you expect for your busy lifestyle. This floor plan offers an impeccable style and a technology-rich atmosphere. Walk to Reston Town Center shops and dining. Minutes from Reston Hospital Center and the Wiehle Avenue Silver Line Metro. Prices and unit location changes daily.
Courtesy: Gates Hudson Realty Corporation
View additional infoREPRESENTATION LISTING - LIMITED AVAIL. Unit pricing based on unit availability and is subject to change. Luxury living at its best at The Cosmopolitan Apartments, Reston Town Center, offering all the interior features and amenities you expect for your busy lifestyle. This 1 BR 1 BA floor plan offers an impeccable style and a technology rich atmosphere. Walk to Reston Town Center shops and dining. Minutes from Reston Hospital Center and the Wiehle Avenue Silver Line Metro. Prices and unit location changes daily.
Courtesy: Advin Realty, LLC
View additional info**New Carpet**4Br,3Fb,1Hb,and 1 Car Garage Brick Front Townhome. Stainless Steel Appliances, Granite counters and Hardwood floors. Open floor plan with deck off kitchen. Neutral colors throughout the home with recessed lighting. Close to Schools, Shopping, Dining, and the Airport. Pets and Smoking are not allowed. Available to occupy Immediately.
Courtesy: Compass, (703) 783-7485
View additional info** Rarely Available ** West Facing ** Large Corner Unit ** Amazing Sunset/ Sky Views ** Luxury 2BD/2BA w/Den 1487sf of Spacious Open Floorplan Walk to Reston Town Center Upgraded finishes throughout Heating/Gas is included in Rent Large Open floor plan allows for lots of Sunlight + Balcony overlooking pool. Gourmet kitchen Master Bedroom w/ 3 Closets & En-suite Bath. Rent includes gas, water & garage parking. Building amenities include Secure entry, Front desk concierge, Fitness Center & Pool.
Courtesy: Advin Realty, LLC
View additional info1BR,1FB condo, Granite Counters, Steel Appliances, secured building & underground parking. Walkable to shopping and restaurants. Close to Reston Silver line Metro Station, Rt 267 and Dulles Airport. Pets and Smoking are not allowed. Unit is available from 06/01/2022.
Courtesy: Samson Properties, (703) 378-8810
View additional infoThis stunning townhouse boasts elegance, comfort, and convenience at every turn. With 3 bedrooms, 3.5 bathrooms, and ample living space, this residence offers a lifestyle of luxury and relaxation in the heart of Brambleton. Step inside this 2-car garage townhome to discover a spacious layout flooded with natural light, creating an inviting atmosphere throughout. The heart of the home is the updated kitchen, featuring a stylish island perfect for meal prep and entertaining. Imagine cooking gourmet meals while enjoying the company of loved ones in this modern culinary space. Additionally, the deck off the kitchen level provides the perfect spot for morning coffee or evening cocktails. The expansive master bedroom is a true sanctuary, offering ultimate comfort and privacy. Pamper yourself in the luxurious bathroom, complete with a spa-like atmosphere and two generous walk-in closets providing ample storage space. Top it all off with a spacious basement including a full bathroom and walk-out to a stone patio.
Courtesy: CENTURY 21 New Millennium, (703) 818-0111
View additional info****APPLICATIONS received - Please call before scheduling to show*****Gorgeous, end unit luxury garage townhome with Urban vibe just 1 mile from the Herndon-Monroe Station Park & Ride/Silver Line. Seconds from Dulles Toll Rd and FX County Pkwy & walk to shops and tons of restaurants. 10 mins to Reston Town Center & 4 miles to Wiehle-Reston East Metro. Enter on street level to beautiful hardwoods and gourmet kitchen with quartz countertops, GE Profile stainless steel appliances with 6 burner stove. Soaring ceilings and extra tall windows make this corner home light and bright. Surround sound with subwoofer and TV wall mount make entertainment a plug-n-go. Video security system included. Plush carpeting on the upper level with 3 generously sized bedrooms and 2 full bathrooms. Huge primary suite with soaring ceilings and 2 large walk in closets, Beautiful ceramic tile walk in shower, Quartz countertops and upgraded vanities, hardware and light fixtures complete the luxury edge. Patio off the guest room has room for chairs and umbrella and stand are provided. Rear entry garage and private driveway offer ample off street parking and plenty of room for guests to park out front. Laundry on bedroom level and huge, carpeted storage closet make for easy living. Pets considered case by case. Please call for more details.
Courtesy: Long & Foster Real Estate, Inc.
View additional infoAmazing opportunity to rent a brand new 3 Bed Room urban garage condominium at Woodland Park Station in Herndon, near Reston, where Metroâs Silver Line puts everything within easy reach. An urban enclave of fine luxury living in walkable distance to the Herndon-Monroe Metro Station on Silver Line, perfectly tucked amidst tree-lined streets, pocket parks, and onsite retail â with Harris Teeter ...This new urban-inspired condo have been designed to offer the ultimate in luxury living. Be greeted by stately elevations with premium materials such as modern brick, cast stone detail, and metal awnings. Inside, 3 bedroom layout with 2 full bathrooms and one half-bath. The real star, however, is the main level with 10â-wide Granite kitchen island and airy great room â a perfect place for hosting dinner parties or book night!
Courtesy: Simmons Realty Group, 703-819-3639
View additional infoFULLY FURNISHED with comfortable/stylish furniture, fully equipped kitchen, Easy Access to Metro, Shops , Theater and Restaurants. A very convenient and comfortable place to call home . You can leave your car parked and use the nearby shuttle bus that takes you to metro.All within walking distance to many restaurants, shops and film. Enjoy use of Pool (outdoor), Fitness Room, Business Center and Comfortable lobby area. LANDLORD TO PAY UTILITY BILLS. Tenant to pay for internet connection.
Courtesy: CENTURY 21 New Millennium, (703) 556-4222
View additional infoFully furnished apartment homes. Everything you need to move in. Signature features beautiful apartment homes with walk-in closets, floor-to-ceiling windows, fully-equipped kitchens with stainless steel appliances, and much more. Residents can enjoy fabulous on-site amenities including a resort-style swimming pool with a sundeck, a cyber cafe with business services, and a 24-hour fitness center. Living at Signature, residents are in the heart of Reston, a vibrant locale surrounded by an incredible array of restaurants, high-end retailers, shops, parks, and entertainment choices. Health Club, Garage, and on-site parking. Monthly housekeeping service. 1 Month Minimum Leases
Courtesy: Coldwell Banker Realty, (703) 471-7220
View additional infoAvailable July 1st! Please note, pictures are from the previous listing years ago. 2 beds , 2 walk in closets, plus 2 full baths. Kitchen has granite counter tops and brand new appliances within the past 12 months! 2 private parking spaces are included in covered garage. Top level with windows and HIGH CEILINGS. Amenities include business center, fitness center, 2 pools, party room , clubhouse, concierge . Close to restaurants , metro, harris teeter, shopping, and more!
Courtesy: Pacific Realty, (703) 989-8877
View additional infoThis well-maintained four-level end-unit townhome features a spacious bedroom with full bathroom on the entry level. The main level offers a gourmet kitchen with stainless steel appliances and granite countertops, alongside a bright dining and living area leading to a composite deck. The upper levels include a master bedroom with two walk-in closets, two additional bedrooms, and a loft that can be used as a bedroom, all adorned with new carpeting.
Courtesy: Samson Properties, (703) 378-8810
View additional infoThis stunning end-unit townhome is located in the desirable community of Moorefield Green. This home welcomes you into a spacious foyer leading to a large walk-out recreation room, full bathroom, and access to two car garage. This level is perfect for entertainment and setting up a home theatre (the theatre system does not convey). The main level features a spacious family room with a wood slat accent wall, abundant natural light along with recessed lights. A modern gourmet kitchen that boasts abundant cabinet space, a gas cooktop, a backsplash, a chimney, a quartz countertop, SS appliances, a large island, and an expansive breakfast area to accommodate your guests. The living room and adjoining dining room have a very cool accent wall feature and extra windows. The trex deck from the kitchen is perfect for your morning coffee. The open and modern layout makes living enjoyable. Immaculate hardwood flooring throughout the main level. The half bath completes the main level. The upper level features a large Primary suite with two walk-in closets. The en-suite bathroom features two separate vanities and a standing glass shower. The two secondary bedrooms are both sizable with access to a full bathroom from each bedroom (Jack and Jill). A laundry room completes the upper level. This home has it all. Pets case-by-case basis, with pet deposit, and pet rent. Note that we do not use the Zillow application, use the Rentspree link from the MLS. Home available from June 1st for occupancy, however, the landlord would be open to July 1st move-in too. Enjoy the incredible convenience of this Ashburn Location which offers a variety of Traveling Options. Minutes to the Ashburn metro, Dulles International Airport, and Popular Commuting Routes: Dulles Greenway, Dulles Toll Rd, Routes 50, 28, 15, and 7. Proximity to the Shops at Moorefield Village Or a Quick Drive to Broadlands Market Place, Loudoun Station, Brambleton Town Center, One Loudoun, Reston Town Center, Town of Leesburg, Tysons Corner and So much MORE!!!
Courtesy: M.O. Wilson Properties, (703) 878-0000
View additional infoReady to move in Beautiful Kingsley model in sought after Moorefield Station - Built in 2016 - This home has been kept in pristine condition - Shows well. Main entry level bedroom & full bath with standing shower. Gorgeous upgrades throughout including designer paint & blinds. Large deck off of the kitchen with privacy walls - perfect for entertaining! Less than 2 mile from the Ashburn Silver Line Metro Station. Close to Routes 7, 28, 50 & Loudoun County Parkway, the Dulles Greenway, Dulles International Airport (IAD). Walk across the street to Harris Teeter & shopping. Great schools!! Access to clubhouse facilities include swimming pools. Old pictures but the house is substantially in good condition. How may I help you?Get property information, schedule a showing or find an agent |
|||||||||||||||||||||||||||||||||||||||||||||||||||||||||||||||||||||||||||||
|
|
|
|
|||
 |
Copyright © Metropolitan Regional Information Systems, Inc.


