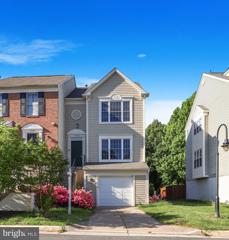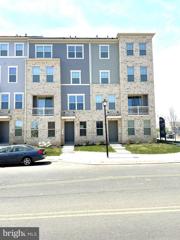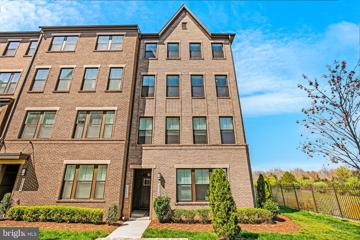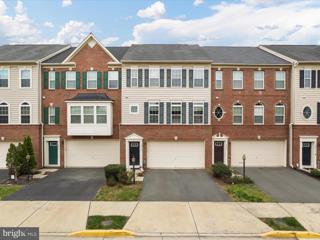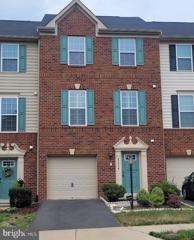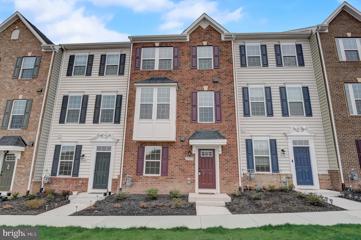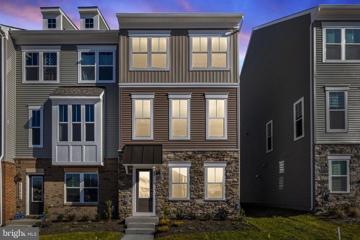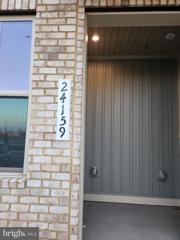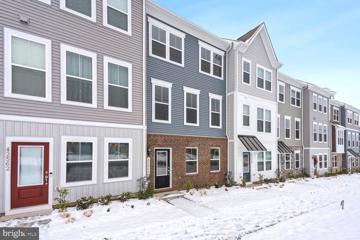 |  |
|
Sterling VA Real Estate & Homes for Rent9 Properties Found
The median home value in Sterling, VA is $645,000.
This is
higher than
the county median home value of $595,500.
The national median home value is $308,980.
The average price of homes sold in Sterling, VA is $645,000.
Approximately 71% of Sterling homes are owned,
compared to 24% rented, while
4% are vacant.
Sterling real estate listings include condos, townhomes, and single family homes for sale.
Commercial properties are also available.
If you like to see a property, contact Sterling real estate agent to arrange a tour
today!
1–9 of 9 properties displayed
Refine Property Search
Page 1 of 1 Prev | Next
Courtesy: Spring Hill Real Estate, LLC.
View additional info45550 Whitcomb Square offers the perfect blend of comfort and functionality. This colonial-style townhome spans three levels and features 3 bedrooms and 2.5 baths, providing ample space for both living and entertaining. The fully built-out basement boasts a walk-out design, offering convenient access to both the garage and the backyard. Step into the updated kitchen, complete with brand-new stainless steel appliances and quartz countertops, complemented by freshly painted walls and cabinets throughout the home. The open-concept layout seamlessly connects the dining room and kitchen, maximizing space and fostering effortless entertaining. Retreat to the spacious primary bedroom with its walk-in closet and ceiling fans, while large windows flood the home with natural light, creating a warm and inviting atmosphere. With its convenient location near shopping, dining, and recreational amenities, this home presents an ideal opportunity for comfortable and convenient living. Schedule a showing today and experience all that this beautiful townhome has to offer. Apply via RentSpree application online!
Courtesy: Samson Properties, (703) 378-8810
View additional infoBe the first to call this modern gem as your home! This fresh and pristine PET FRIENDLY townhouse spans four levels, offering versatility and room for various family activities. An inviting foyer welcomes you at entry level with welcoming area , half bath, closet space leading to 1 car garage. . Entry Level stairs introduce you to attractive Natural Light filled Main Level which features your Dream Kitchen, Family Room, and an extended deck giving you relaxing moments. Dream Kitchen features: Spacious Island, Range Hood, Wall Oven, Built In Microwave, Refrigerator , Gas Range with Oven. Enjoy two ovens. Second Floor features Laundry, Primary Bedroom with His and Her Closets. Primary Bath comprise of His and Her separate vanity, half bath and Standing Shower. Third Floor embrace two decent secondary bedrooms with one Hallway Bath. All Bedrooms are Capacious, well equipped with recess lights and well-lit provide ample space for relaxation and rest. Repair deductible $75 and $40 Monthly water . Minutes to Walmart, Brambleton Shopping center, grocery, amenities and transportation hubs. Whether youâre relaxing in the cozy living room, preparing meals in the stylish kitchen, or enjoying your OWN TIME, this townhouse offers comfort, convenience, and contemporary living. Welcome home! PET FRIENDLY!!! Available NOW !!
Courtesy: Tharseo, LLC., (703) 717-8509
View additional infoMove in to this almost new 3 bedroom, 2.5 bathroom home in the newly constructed and highly desired Kincora community. This home features a hardwood flooring on main living level, with lots of natural light throughout. Large open living plan and a deck provides for great entertaining. Upgraded appliances throughout, with washer and dryer on bedroom level. 1 car rear loading garage and driveway parking. Water included. Pets case by case. Move in 6/1!
Courtesy: Virginia Select Homes, LLC.
View additional infoFOR RENT**LOCATION +LOCATION+ LOCATION**WOW BEST VALUE IN TOWN FOR A LUXURY STUNNING 3 LVL FULL BRICK FRONT TOWNHOME WITH ALMOST 3000 SQ FT FINISHED LIVING AREA AND WOODED PRIVATE BACKYARD**ALL POSSIBLE UPGRADES AVAILABLE FROM THE BUILDER***MOVE-IN READY***BEAUTIFUL, BRIGHT , PARTIAL BRICK FRONT âLAFAYETTEâ MODEL W/ 3 LVL BUMP OUT BY âRYAN HOMESâ 3 BEDROOM, 3 FULL BATH & 1 HALF BATH TWO CAR GARAGE TOWN HOME***THIS STUNNING TOWNHOME IS LOCATED IN SOUGHT AFTER âTOWNES AT AUTUMN OAKSâ COMMUNITY ON A PRIVATE WOODED LOT** PLENTY OF COMMON AREA PARKING FOR OWNERS AND GUESTS THROUGHOUT THE COMMUNITY **UPGRADES GALORE**CUSTOM WINDOW TREATMENT THROUGHOUT THE HOUSE**GOURMET KITCHEN W/UPGRADED 42âCABINETS , STAINLESS STEEL APPLIANCES **CUSTOM GRANITE COUNTER TOPS ,GAS STOVE RANGE,BUILT-IN MICROWAVE WHICH VENTS OUT,SS DISHWASHER, DOUBLE DOOR FRIDGE AND UPGRD KITCHEN SINK FAUCET**OVERSIZED KITCHEN ISLAND W/ COUNTER AREA FOR PREPPING & SEATING WITH A LARGE PANTRY NEXT TO IT AND CUSTOM BUTLERS PANTRY/BAR**LARGE FAMILY ROOM & DINING ROOM SPACE ON MAIN LVL PERFECT FOR ENTERTAINING, FRESH PAINT**UPGRD POWDER ROOM ON MAIN LVL W/ A **GLEAMING HARDWOOD FLOORING ON MAIN LEVEL,UPGRD CARPET ON UPPER LEVEL & BASEMENT LEVEL WITH EXTRA PADDING & STUNNING HIGH-QUALITY BLINDS IN THE ENTIRE HOUSE **RECESS LIGHTING & CEILING FANS THROUGHOUT THE HOME CONVEY**HUGE MASTER SUITE ON UPPER LVL WITH EXTN AND TRAY CEILINGS , OFFERS 2 LARGE WALK-IN CLOSET ,LARGE MASTER BATH W/ STANDING ROMAN SHOWER, SOAKING TUB , FLOOR TO CEILING (12X20) TILES, FRAMED GLASS SHOWER DOOR , DOUBLE VANITY SINKS & ADDITIONALLY THERE ARE 2 BEDROOMS W/ CUSTOM WALK IN CLOSET AND UPGRADED SECONDARY BATHROOM AND LINEN CLOSET . LAUNDRY ROOM ON UPPER LEVEL WITH TOP MODEL; WASHER/DRYER & SHELVINGS WHICH CONVEYS**STUNNING LARGE COMPOSITE DECK (TREX) DECK OFF THE FAMILY ROOM WHICH OVERLOOKS THE PRIVATE WOODED BACKYARD**LARGE WALK-OUT BASEMENT W/LARGE LOWER LEVEL REC ROOM WITH HALF BATH**LARGE REC ROOM ** FROM BASEMENT WALK OUT TO A PRIVATE BACK YARD WHICH PERFECT FOR ENTERTAINING **OVERSIZED 2 CAR GARAGE W/ PLENTY OF STORAGE AND PRE-WIRED FOR ELECTRIC CAR CHARGING**HOUSE IS LOCATED NEAR TO THE WAWA GAS STATION***AMAZING AMENITIES , MINUTES TO RT-28, HERNDON, 267 TOLL RD , DULLES SHOPPING, DINING AND ENTERTAINMENT JUST 10MIN FROM RESTON TOWN CENTER , MAJOR SHOPPING, RESTAURANTS, AIRPORT, FUTURE METRO, DULLES HI-TECH CORRIDOR AND MORE. A MUST SEE !! HURRY!! THIS WON'T LAST FOR LONG!!!
Courtesy: Samson Properties, (703) 378-8810
View additional infoBeautiful house within short access to 28 & Dulles access road . Like new with all the bells and whistles Three levels, 3 bedrooms, 2 full baths and 2 half baths with one car garage, large recreation room. many upgrades to list, SS appliances, Granite counter-tops, Hardwood floors on main level, walkout basement to a patio and fenced yard, deck off kitchen. no pets May first
Courtesy: Samson Properties, (703) 378-8810
View additional infoCheck 3D Tour READY TO MOVE IN Stunning 1 Year OLD Home AVAILABLE for the RENT 1st TIME 3 large Bedrooms, 2.5 Baths, 2 car garage In much sought after Arcola community Recessed Throughout the home Neutral Paint Mostly Engineered flooring Custom Window Treatments Main level offers- Open Concept A classy, chef-inspired kitchen anchors with Stainless Steel appliances, Quartz countertops, a large center island, gorgeous backsplash, Recessed and pendent lights, Microwave Exhaust vents OUT, oversized Sink and a double door pantry Spacious Dining with a sliding door leading to the deck Family Room off kitchen with recessed lights and wall of windows Convenient powder room Upper level offers: Magnificent owner's suite with a large walk-in closet and a private upgraded bathroom Oversized secondary bedrooms and a full bath off the hallway Highly desired laundry with top of the line washer & dryer on bedroom level Lower level- Open recreation room with engineered flooring, Window, Walk-in closet and a coat closet Exterior features includes: No maintenance composite wood deck and spacious 2 car garage with recently repaved driveway parking Lease term preference: Pets Case by Case NO CATS ALLOWED Quick Move-in Strong credit and income with a long term lease Community amenities includes: Outdoor pool, fitness center, clubhouse, walking/jogging paths and a playground Easy Access to numerous shopping, dining, and entertainment options, Dulles Airport, Dulles Hi-tech corridor, Stone Springs Hospital Center, Dulles South Rec Center, Route 50 and so much more ! Ashburn Schools Pyramid: Elementary - ELAINE E THOMPSON ES Middle School - STONE HILL MS High School -ROCK RIDGE HS
Courtesy: Keller Williams Realty, (703) 679-1700
View additional info*This Home is also available for short-term rent. Payment will be adjusted* Welcome to this exceptional rental opportunity in Arcola Town Center! This brand-new, never-lived-in end-row townhome boasts luxury and convenience. With 4 bedrooms, 3 full baths, and one half bath, this home offers ample space for comfortable living. The upper level features 3 bedrooms and 2 full bathrooms, including a spacious primary bedroom with a large full bathroom equipped with a stand-up shower and double sinks. The convenience continues with two brand-new washers and dryers on the upper floor. The main floor showcases an elegant open floor plan connecting the dining area, kitchen, and family room, along with a half bathroom and a full deck. The chef-inspired kitchen is equipped with a cooktop, 2 wall ovens, a built-in microwave, a dishwasher, and a stunning island, perfect for culinary endeavors. The first floor houses the 4th bedroom, 3rd full bath, and access to the two-car garage. Situated in the vibrant Arcola Town Center development, this home offers proximity to a brewery, gym, schools, and the Loudoun County Parkway, Dulles Landing, and International Airport IAD, making it an ideal place to call home. Don't miss out on the opportunity to move into this turnkey property!
Courtesy: Advin Realty, LLC
View additional info
Courtesy: Partners Real Estate, (703) 624-8290
View additional infoLease the epitome of luxury living at Arcola Town Center. This exquisite home, crafted by Stanley Martin, offers cutting-edge floor designs with adaptable spaces, featuring 4 bedrooms, 3 full baths, and a half bath in the living area. Experience a flawless blend of entertainment and intimacy in this refined Jenkins townhome. Welcoming your guests is effortless in the elegant and stylish foyer, guiding them to the open-concept main level. The chef-inspired gourmet kitchen is a focal point, boasting a generous sit-down island that promises culinary delights. Seamlessly transitioning into the dining area and expansive family room, this space exudes harmony and completeness. The lower level adds versatility with a bedroom and bathroom suite, ideal for hosting guests or as a flex space for a home gym or office. Upstairs, the primary suite and baths offer rich details, creating a sanctuary-like retreat. Community amenities at your fingertips include a pool, clubhouse, and tot lot. Enjoy the convenience of nearby daily essentials at Dulles Landing, featuring Walmart, Dicks Sporting Goods, Bed Bath & Beyond, Homegoods, and more. Explore recreation options at the Hal and Bernie Hansen Regional Park and Dulles South Recreation Center, making Arcola Town Center the perfect blend of luxury and lifestyle.
Refine Property Search
Page 1 of 1 Prev | Next
1–9 of 9 properties displayed
How may I help you?Get property information, schedule a showing or find an agent |
|||||||||||||||||||||||||||||||||||||||||||||||||||||||||||||||||||||||||||||
|
|
|
|
|||
 |
Copyright © Metropolitan Regional Information Systems, Inc.


