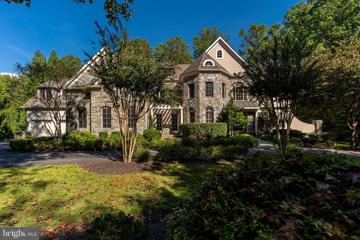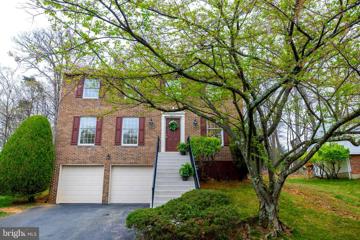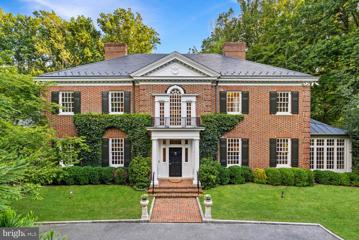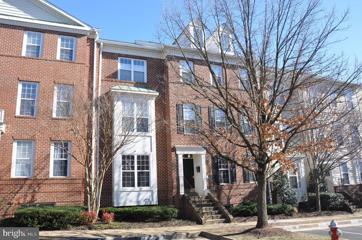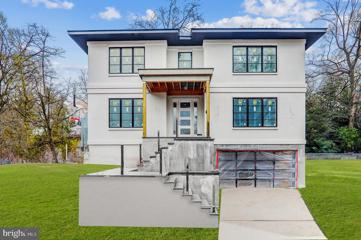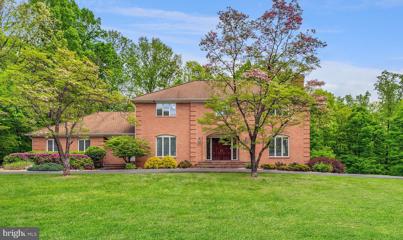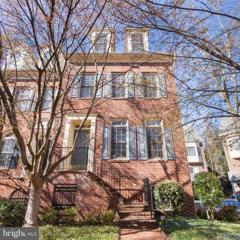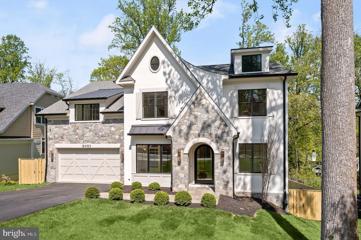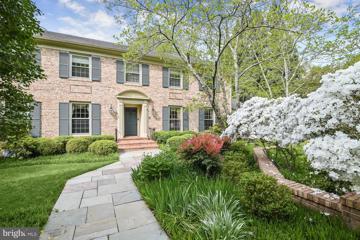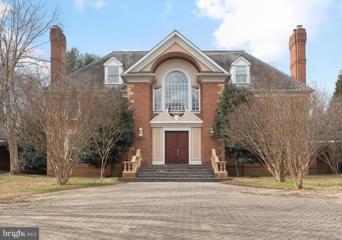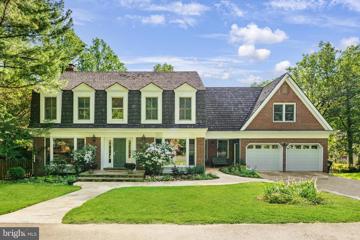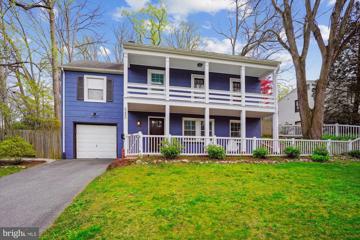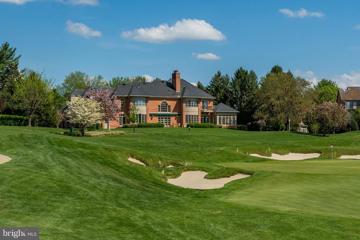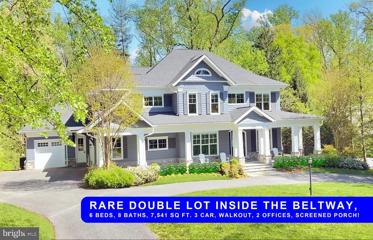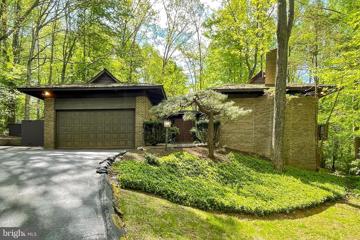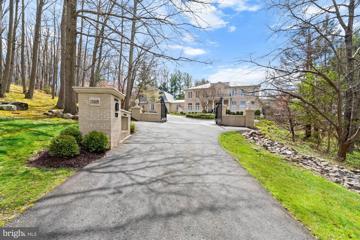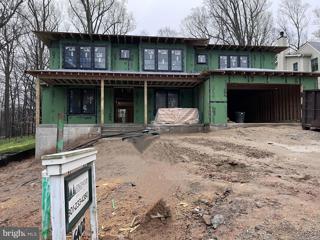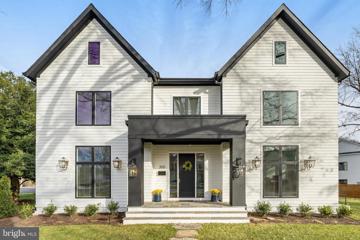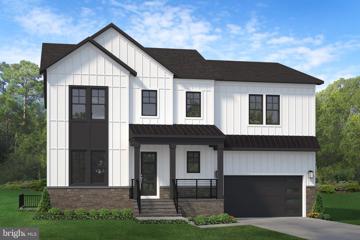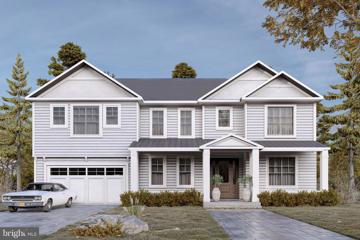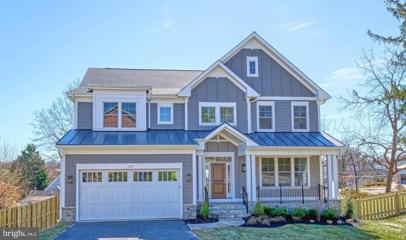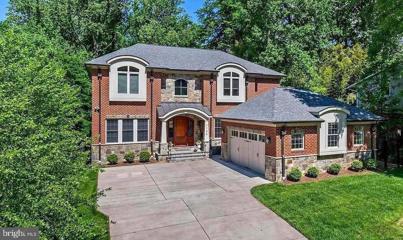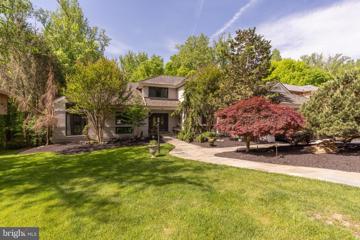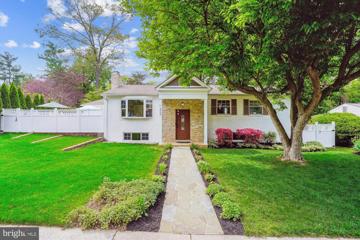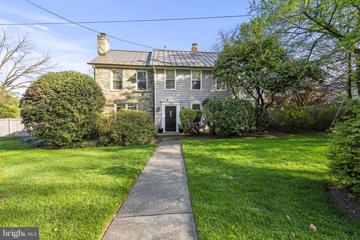 |  |
|
McLean VA Real Estate & Homes for SaleWe were unable to find listings in McLean, VA
Showing Homes Nearby McLean, VA
$3,750,0007101 Saunders Court Bethesda, MD 20817
Courtesy: Long & Foster Real Estate, Inc.
View additional infoNEW PRICE! Nestled on a serene and private 3-acre lot, Saunders Court is a stunning custom home that boasts unparalleled quality and detail including an elevator & generator. With over 10,000 square feet of living space on three levels, the home offers a flexible floorplan perfect for both informal and formal entertaining. As you step into the grand two-story foyer, you are greeted by the curved walnut staircase and high ceilings that set the tone for the rest of the home. The embassy-sized dining room and two-story walnut-paneled conservatory are just a few of the impressive features that make this home one-of-a-kind. The wine grotto and bar area are perfect for hosting tasting parties, while the gourmet chef's kitchen with a large walk-in pantry and top-of-the-line professional appliances will satisfy any cook. With seven private bedroom suites, including a luxurious primary suite, and three powder rooms, everyone will have their own space to relax. The walk-out lower level offers a home theater, billiard area, fully outfitted bar and cafe, gym, recreation area, game room and abundant storage space. The sport court, two 2-car garages with an electric charger, and central vacuum system add convenience and comfort to the already impressive list of features. Conveniently located with easy access to downtown Bethesda, DC or NOVA and close to Great Falls National Park. Whitman School Cluster. With no HOA fees, this magnificent home truly offers the best of both worlds. $950,0008417 Woodford Court Vienna, VA 22182Open House: Friday, 5/3 5:00-7:00PM
Courtesy: Atoka Properties, (703) 436-0077
View additional info***Price Improvement***Fresh paint and new carpet*****Charming brick colonial, tucked away on peaceful cul de sac in a secluded Vienna neighborhood. Convenient to Tysons Corner, several Metro stops, Town of Vienna, pedestrian & biking trails, parks, and so much more! This lovingly cared for home offers four large bedrooms and two and a half baths. The beautifully remodeled kitchen is the heart of this home. Enjoy the calming wooded view of the backyard through the large sliding glass door in the eat-in kitchen. The new low maintenance composite deck provides additional entertaining space. Family room features a fireplace and large living room and dining room round out the main floor. The primary bedroom offers a walk-in closet and en-suite bath. The upstairs hall full bath is easily accessed by the three additional ample-sized bedrooms. Unfinished basement, laundry room, and oversized garage complete the lower level. ****2024 - Fresh Paint and New Carpet , 2019 - Composite Deck, Vinyl Siding, Anderson Sliding Glass Door, Front Door, Garage Doors and Openers, and Front Lights, 2017- HVAC, 2011 - HW Heater, 2006 - Kitchen Updated**** $4,995,0009900 New London Drive Potomac, MD 20854
Courtesy: TTR Sotheby's International Realty
View additional infoNestled on 2.56 acres in the coveted Eagle Ridge section of award-winning Avenel, this Potomac estate was originally designed by the renowned Natelli Homes for a prominent hotelier family who had a love of architecture, gardens, and car collecting. A graceful approach reveals the Georgian façade, evoking a sense of timeless sophistication through its symmetrical design, ivy-covered walls, and classic slate roof. Entering the grand center hall transports you to an era of old-world elegance. A bygone level of craftsmanship is evident throughout the 12,000-square-foot expanse. The arched Palladian window above is surrounded by intricate millwork â found throughout the home â and bathes the inlaid marble floors in natural sunlight.Embassy-sized formal living and dining rooms flank the reception hall, each with its intricate fireplace â two of seven in the home. The living room serves as a gateway to the conservatory with three walls of windows and soaring ceilings. A mahogany-paneled office/library with a roaring marble fireplace sits adjacent. The marble transverse gallery bisects the entire width of the main level and accesses the rear lawn via multiple sets of French doors. It connects formal and informal areas, which revolve around a modern and open kitchen. Its light cabinets and Carrara marble countertops contrast beautifully with the tile flooring. Within the kitchen is a breathtaking breakfast nook with a curved bay window that offers tranquil views of the English courtyard. The grand family room has a soaring honed limestone fireplace flanked by illuminated built-ins and herringbone floors. More French doors open to the rear lawn, affording true indoor/outdoor living. Opening directly onto the garden is the main-level primary suite. While the windows create a natural oasis, its location at the rear of the home provides both tranquility and privacy. The suite is complemented by a spacious, sumptuous bath clad in marble, several walk-in closets, and a fireplace. At the main stair landing is an upper-level gallery with cathedral ceilings and garden views. Four ample-sized bedrooms occupy respective corners of this level and are served by equally accommodating ensuite baths. On the walkout lower level, the open recreation room is paneled and boasts an intricately coffered ceiling while overlooking the second courtyard and pond. The stone floors are arranged in a striking Versailles pattern. The division into multiple areas centered around an inviting 2-sided fireplace creates distinct yet connected spaces. Bonus rooms offer ideal flexibility for the likes of a home gym or yoga studio. Outside, an artful combination of hardscaping and landscaping creates a private, wooded paradise. The sunken side patio is permeated only by the sounds of flowing water from the custom waterfall and pond. The hardscaping has been crafted to mirror the estate's overall symmetry. Outside the main gallery is a cozy seating area stepping up to a grassy lawn leading to a 40-foot heated swimming pool with an automatic cover. The pool is surrounded by flagstone and features a picturesque fountain. It's tucked away at the rear of the property with abundant trees that provide a natural canopy. An outdoor fireplace and BBQ area with a gas hookup are adjacent. The estate's pièce de résistance are the facilities catering to the automobile enthusiast. A total of 13 garage bays were built around the motor court, affording enclosed storage space for one's collectible vehicles. A climate-controlled workshop and a separate guest house above the garage baysâself-sufficient with a full kitchen, living area, two bedrooms, and a full bathâcomplete the offering.Eagle Ridge is the southernmost village of the Avenel golf community. It is the most accessible to DC and Northern Virginia, as well as both Dulles and Reagan International airports. 9900 New London embodies the very ethos of Potomac while offering unparalleled proximity to Washington.
Courtesy: Samson Properties, (703) 378-8810
View additional infoWelcome to this fantastic two-story, two-bedroom, two-full-bathroom condo right in the heart of Tysons. The main level is open and spacious, flowing from the living area into the dining room. The kitchen boasts granite countertops, stainless steel appliances, and plenty of cabinets. Adjacent to the kitchen is a breakfast room that opens up to a private deck. Moving upstairs, the second level features a primary bedroom with a walk-in closet and ensuite bathroom, while the second bedroom has a separate hallway bathroom. For added convenience, the washer and dryer are located on the bedroom level. This gated community provides amenities such as a clubhouse for gatherings, a swimming pool, a grilling area, and a fitness center. It's centrally located, offering easy access to all that Tysons has to offer. You can walk to the Silver Line Metro and Spring Hill Metro Stations, bus stops, medical and dental offices, and Tysons Galleria, and it's just minutes away from major routes like 267, 495, 66, 7, and 123. Please note home is occupied by a tenant and a lease running through April 2024 will need to be transferred to the new owner. Excellent investment opportunity. Call the agent for details. $2,888,8196815 Barr Road Bethesda, MD 20816
Courtesy: TTR Sotheby's International Realty, (301) 516-1212
View additional infoð¡ **Exclusive Pre-Construction Opportunity in Bethesda, Maryland!** Presenting an extraordinary pre-construction residence at 6815 Barr Road, Bethesda â a fusion of contemporary luxury and thoughtful design. This exceptional home is not just a property; it's an invitation to experience the best of Bethesda living. ⨠**Property Features:** - **Bedrooms:** 5 - **Bathrooms:** 5 Full, 1 Half - **Elevator:** Seamless access to all levels - **Laundry Room:** Conveniently located on the second floor - **Walk-Out Basement:** Connect with nature and expand your living space - **Outdoor Storage:** Practical solutions for your needs - **Garage:** Two-car perfection - **Above Grade Sqft:** Nearly 4,750 sqft of opulent living - **Finished Basement Space:** An additional 1,870 sqft for versatile use ð³ **Location: Bethesda, Maryland â Embracing the Best of Both Worlds** Nestled on Barr Road, this property seamlessly connects with the vibrant energy of downtown Bethesda while capturing the tranquility of Glen Echo. Enveloped in the prestigious Walt Whitman High School district, this home offers easy access to gourmet dining in the Palisades and downtown Bethesda. ð **Urban Convenience Meets Natural Beauty:** - **Gourmet Dining:** Indulge in the culinary delights of the Palisades and downtown Bethesda. - **Easy Access to Downtown:** Navigate effortlessly to downtown via the scenic MacArthur Blvd. - **Recreational Amenities:** Immerse yourself in the wonders of the Capital Crescent Hiker/Biker Trail, C&O Canal, and the Potomac River. - **School District:** Proudly located in the esteemed Pyle and Walt Whitman High School district. ð¡ **Invest in Luxury Living â Customize Your Dream Lifestyle:** Seize the opportunity to invest in a home that not only promises luxury but also positions you in the heart of a community where urban convenience meets natural beauty. Customize your dream lifestyle and connect with our team for exclusive updates, floor plans, and customization options. ð **Connect with us Today:** Contact us today to secure your exclusive pre-construction information. Be a part of Bethesda's evolution and witness the creation of a home that harmonizes luxury with the best of both worlds. *Note: Specifications and features are subject to change during construction. Images are representative and may not reflect the final product. Consult with us for the most accurate and up-to-date information.* $1,800,0007309 Brookstone Court Potomac, MD 20854
Courtesy: Washington Fine Properties, LLC, [email protected]
View additional infoIntroducing 7309 Brookstone Court, a custom built brick colonial nestled in the wonderful Mazza Woods neighborhood of Potomac, Maryland. Original owners that carefully worked with their custom builder and architect to construct this perfectly proportioned home. Boasting a gracious floor plan, this home features four bedrooms, four and a half bathrooms, and 6,900 square feet of thoughtfully architected living space. Positioned over three acres, complete with a circular driveway, three car garage and an inviting outdoor swimming pool, this property is a rare find in the Potomac area. Step inside through the double doors and be greeted by the two-story foyer, adorned with tile flooring and an elegant chandelier. Descend into the great room, a gathering area complete with a central brick surround wood-burning fireplace. Conveniently adjoining, a wet bar awaits, while beyond the rear doors lies access to a sunroom. With its vaulted ceiling and glass surround, the sunroom seamlessly merges indoor and outdoor spaces, offering views of the surrounding woodlands. The open kitchen beckons, a welcoming space for both cooking and congregating with its eat-in area and countertop bar seating. A stainless steel refrigerator and dishwasher, alongside dual ovens, and a double door pantry, are an added touch for culinary convenience. Display shelving is ideal for showcasing glassware, while ample cabinet space is available to fulfill all your storage needs. Adjacent, a practical mudroom provides easy access to a main level washer and dryer, while a three-car garage comes complete with an EV charger. An at-home office beams with natural light and views of the pool, highlighting the treetops through expansive windows. Entertain in the dining room, wrapped in tasteful dental and chair-rail molding, illuminated by a graceful chandelier. Relax in the living room, where dental molding and a wood-burning fireplace create a warm ambiance. Floor-to-ceiling windows flood the space with sunlight, while hardwood flooring can be found throughout the main level. Ascend the curved stairwell to the upper level, where you will discover four bedrooms and three full bathrooms. The primary suite is spacious retreat, offering sizable space for both a bed and sitting area. Continue to the closet, equipped with multiple sections to organize your wardrobe and daily essentials. The primary bathroom showcases custom tile work and highlights a newly renovated walk-in shower. Unwind in the oversized tub, while dual vanities provide practicality to your everyday routine. Continuing on this level, you will find two generously sized bedrooms interconnected by a Jack-and-Jill bathroom. An additional bedroom is complete with its own bathroom and dual closets. Discover boundless opportunities for leisure and entertainment in the lower level of this home, with over 2,000 square feet of space enveloped in tile flooring. At the heart of it all stands a wood-paneled bar, complete with a sink, beverage refrigerator, and integrated shelving. Beside this focal point, custom built cabinetry offers storage solutions. Sliding glass doors provide access to the outdoor pool area, while a recreation space calls for gatherings around game tables. Tucked away in a corner, a cozy sitting area invites casual lounging. Completing this level is a bedroom and bathroom, along with a bonus room and storage closet. The outdoor pool is nestled to the side of the yard and surrounded by patio space, perfect for entertaining or unwinding in the sun. The backyard features a lush grassed area, providing ample space for recreation. A side deck easily accesses the kitchen, enhancing the seamless indoor-outdoor flow. Mazza Woods is a fantastic neighborhood, ideally positioned near the Potomac Village and Great Falls National Park. Enjoy swift access to I-495 and Clara Barton Parkway, ensuring effortless commuting. Situated within the Walt Whitman School District, this home is a unique find.
Courtesy: RE/MAX Executives
View additional infoOPEN SATURDAY 4/27 2-4 P.M.! LIVE, WORK, COMMUTE AND PLAY AT YOUR DOORSTEP! Welcome Home to this Rarely Available Luxury, Stately, Brick 4-Level End-Unit Townhome located in the Premier GATED, Most Coveted Neighborhood in Tysons - Westwood Village! This Gorgeous, Light-filled, Pottery Barn Home boasts Brand New Hardwood Floors, 9+ Foot Ceilings, Crown Molding, Recessed Lighting, Large Eat-in Gourmet Kitchen with Stainless Steel Appliances and Granite Countertops, Fresh Paint, Walkout Basement with Fireplace, Deck, Dual HVAC, Upstairs Laundry, and 2 Car Garage. With 4 Light & Bright Levels, this Meticulously Updated Home offers 3 Large Bedrooms (including Two Primary Bedroom Suites) with Spacious Walk-in Closets & 3.5 Bathrooms! When parking is at a premium, this home has a 2 Car Garage as well as a permit for 1 owner and 1 visitor parking! Gated Community backs to a Wooded Reserve & Trails! Enjoy all Westwood Village has to offer with Community Pool, Exercise Facilities & more! 1 BLOCK TO METRO STATION, Tysons West Shops & Restaurants, Large Grocery Store, State-of-the Art Fitness Club and over a dozen restaurants! Commuter's Dream with easy access to Metro, Dulles Toll Road, I-495, Route 7, I-66 & more! $3,495,0006405 Dahlonega Road Bethesda, MD 20816Open House: Sunday, 5/5 2:00-4:00PM
Courtesy: TTR Sotheby's International Realty
View additional infoMove-in ready spectacular new construction designed by Claude C. Lapp and built by award-winning Tulacro Development. Located in desirable Glen Echo Heights, near a fabulous neighborhood pool, many walking trails, local shops and restaurants, Georgetown, downtown Bethesda and VA, this gorgeous stone and stucco home is beautifully appointed. Each room is generously proportioned and light filled. Some of the very special features include: chef's kitchen featuring Thermador appliances, custom cabinetry, coffee bar, large pantry and enormous center island; large mudroom off the garage entering on main level; living room; study, large dining room; great room with fireplace and custom built-ins; screened porch, sumptuous primary suite; upstairs family room; media room; gym; lower level kitchenette; light-filled walk-out lower level; generator, whole house April Air air purifier, irrigation system and INSTALLED ELEVATOR! This lovely and tasteful home is loaded with every amenity imaginable. Ready for immediate possession! $1,630,00010616 Stable Lane Potomac, MD 20854Open House: Saturday, 5/4 1:00-3:00PM
Courtesy: Washington Fine Properties, LLC, [email protected]
View additional infoIntroducing 10616 Stable Lane, a rare gem nestled in the highly coveted River Falls neighborhood. Step inside to discover a wealth of versatile spaces, including an elegant living room with fireplace, a formal dining room, a cozy family room featuring another fireplace and a convenient wet bar, an inviting eat-in kitchen, and a thoughtfully appointed powder room. Ascending to the expansive second story, you'll find five spacious bedrooms and three bathrooms, along with an unfinished attic space brimming with potential for expansion or customization. Completing the interior is a finished lower level, offering endless possibilities for recreation, a home gym or a office, bedroom and full bathroom. Outside, the property truly shines with its remarkable backyard oasis, featuring a lavish pool, a charming cabana, a sprawling back deck, and a delightful screened-in porch. A two car garage and spacious driveway complete the property. Residents of River Falls enjoy access to an optional club boasting amenities including a pool and tennis courts, further enriching the community experience. With its prime location, exceptional features, and abundant potential, 10616 Stable Lane is a rare find that promises an unparalleled lifestyle for its fortunate owners. (Photos with furniture are virtually staged and painted) $7,750,0008537 Old Dominion Drive Mclean, VA 22102
Courtesy: Keller Williams Realty, (703) 669-0099
View additional infoOnce owned by the Saudi Royal Family, this palatial estate is situated on over 3 acres near the Potomac River, just outside of Washington D.C. This spacious property is tucked away down a private drive, surrounded by lush and mature foliage, providing a sense of peace and serenity. Features include a gated driveway, a four-car garage as well as a stunning grand foyer resembling a scene from your favorite fairytale. Other highlights include an elevator reaching all four levels of the home as well as five fireplaces providing a feel of luxury and warmth throughout the home. Other amazing features include a wet bar on the main and lower level, a residential and commercial kitchen - perfect for large gatherings and events as well as a theater room and indoor jacuzzi room complete with a sauna. Some improvements are needed which provides the perfect opportunity to make this one-of-kind property truly your own. This is your chance to own a regal estate, once fit for a King. This property is a must-see, contact the listing agent today. $1,495,0001490 Old Ash Grove Vienna, VA 22182Open House: Saturday, 5/4 2:00-4:00PM
Courtesy: McEnearney Associates, Inc.
View additional infoEXITING NEW OFFERING - OPEN HOUSE WEEKEND SATURDAY AND SUNDAY, MAY 4TH AND 5TH, FROM 2-4 PM EACH DAY. LANGLEY/COOPER/SPRING HILL SCHOOLS - Welcome to Tysons Creek, a quiet enclave of 9 single-family residences, each on large private lots, located just off recently widened Route 7 and within walking distance to Wolf Trap National Park for the Performing Arts, Metroâs Spring Hill Station, Shops, and Restaurants. This beautifully updated and expanded home, backing to parkland, boasts approximately 4700 square feet of finished living space, 5 bedrooms and 4.5 baths, spectacular grounds including lush gardens and lawns, multiple decks, distinctive stone retaining wall, koi pond with waterfall feature, and a lovely pool with attractive paver decking and patios. The home features stunning hardwood floors and moldings, 2 wood-burning fireplaces with stone surround, a spectacular 2-level addition â main level sunroom and lower level game room â a large gourmet kitchen with island, a second staircase to the upper level, a walkout lower level, oversized 2-car garage, and a separate courtyard entrance at the front of the home. Ideally located, this is the perfect place to call home! $1,200,0006250 Massachusetts Avenue Bethesda, MD 20816
Courtesy: Long & Foster Real Estate, Inc.
View additional infoThis home is actually located on Mohican Pl in coveted Mohican Hills. 1st part of the wooded lot is on Massachusetts Ave, but the Beautifull home is facing on Mohican Pl. 4 bedrooms 3.5 bath on 3 levels all above grade, there is no basement. House with impressive improvements & updates. First floor with large open kitchen, Italian granite counter tops, stainless steel appliances, living room/dining room, wood burning fireplace and half bath, beautiful wood floors throughout and lots of large windows, 2nd level with family room, wood burning fireplace, sunroom with access to backyard and patio, primary bedroom with bathroom & large walk-in closet with access to 2nd floor deck overlooking front yard, 2nd Bedroom with access to 2nd floor deck overlooking front yard, 3rd Bedroom and 2nd full bath. 3rd level with 4th bedroom, 2nd family room, 3rd full bath and laundry room. Great outdoor with covered front porch, rear patio, side patio, terraced side yard perfect for gardening. Large one car garage has separate utility/storage room/work room in rear. 3rd floor has walk-in attic storage room. Close to Mohican Swim Club, Sangamore Shopping Center, Whole Foods Market, Westbard Shopping Center, Capital Crescent Trail, C&O Canal, Downtown Bethesda. $3,500,00010 Beman Woods Court Potomac, MD 20854
Courtesy: Washington Fine Properties, LLC, [email protected]
View additional infoThe Crown Jewel of Avenel! The most Spectacular Views and Sunsets of the TPC Golf Course at Avenel! Offered for sale for the first time since its creation, 10 Beman Woods Court is undoubtedly Avenel's crown jewel. This customÂestate was designed and developed on three and a third lots,Âstrategically located at the turn of the 17th and 18th fairways of the TPC Golf Course at Avenel.. The residence overlooks the 17th green and acres of lush fairways and a glistening pond. Welcome home to unsurpassed, breathtaking views and sunsets from virtually everyÂroom and level of the residence. The owners and developer, Natelli Homes, designed theÂresidence with the utmost attention to detail. Extra care in theÂsiting of the home required the builder to construct severalÂdecks to be able to refine the views before deciding on the final siting and outline of the perimeter of the residence. Constructed of top of the line materials and state of the artÂfinishes, no detail was overlooked. The exterior brick was laid with grout work that includes a grapeÂvine effect hand crafted in the grout lines. Additional exteriorÂfeatures include custom pavers for the circular drive and motorÂcourt, designer landscaping, a flagstone patio, and a beautifulÂslate roof with snow birds and lightning rods. The interior finishes are in impeccable condition. StunningÂhardwood floors throughout, custom millwork and trim, customÂwindows and doors, and elegant lighting are just a sample of the fine features included in the residence. There is a "surprise" inÂevery room. The welcoming entry foyer with sidelights and transoms opens to a spectacular view of the two-story living room with panoramic vistas of the golf course and pond. The spacious living room with fireplace and double french doors lead to the flagstone patio and outdoor entertaining area with a remote-controlled awning. A remarkable mahogany paneled library to the right of the living room includes custom cabinetry, ample room for a partner's desk, conference table and all with breathtaking views of the 17th green, fairways, pond, and spectacular sunsets. Entertain in style in the oversized dining room, warm and inviting family room with alcove, fireplace, automatic shades and adjacent sun-room. This side of the house also opens to a flagstone patio with awning. The high ceilings, extra tall windows, transoms and doors all provide for a light filled residence, bringing the outdoors in throughout the home. A cook's delight is found in the expansive kitchen complete with a breakfast room and pantry. Views from almost every room on the second level are equally breathtaking. The dreamy primary suite includes an alcoved sitting room looking out high over the 17th green, rolling fairways and pond. Additional features include multiple wardrobe and closet areas, a fireplace and sumptuous white marble primary bath with jacuzzi tub, shower, and wide vanity with double sinks. Three additional spacious guest bedrooms with ensuite baths are located on this level. A total of 5 bedrooms, 4 full baths with a large and spacious laundry complete the second level of the residence. From the family room on the main level, venture down the staircase to the daylight walkout lower level entertaining area. The wow factors continue with a double family room area, a custom wet bar (mini-Cheers bar), fireplace, pool table and table tennis room, game room, gym, sauna, steam shower, full bath and powder room. No details were overlooked in designing the lower level which includes a huge storage room with access from two sides. The lower level outside entrance allows guests to navigate through the lush garden to the main level patio. Additionally, the 3 car garage with motor court and circular drive provides ample space to park 12 cars. Avenel provides full landscape maintenance, private surveillance, swim & tennis club. $4,500,0006908 Ayr Lane Bethesda, MD 20817
Courtesy: Pavilion Real Estates L.L.C., (202) 740-6708
View additional infoNestled on a rare double lot within the Capital Beltway, this extraordinary custom-built home stands as a testament to unparalleled craftsmanship and luxurious living. Boasting 6 bedrooms, 5 full/3 half bathrooms, and an open floor plan, it offers a harmonious blend of elegance and functionality. Step into the dedicated office space, complete with its own private entrance, providing the perfect environment for focused work or serene contemplation. A music room awaits, inviting creativity and inspiration, while a spacious mudroom ensures effortless organization for busy households. Entertain with ease in the formal dining room and butler's pantry, or take the festivities outdoors to the screened-in porch and fabulous patio. The heart of the home lies in the expansive, custom-designed kitchenâa culinary haven where family bonds are strengthened and cherished memories are created. Descend to the fully finished walkout basement, where relaxation and recreation await in the form of a well-appointed rec room, gym, and home theater. With stunning views and ample outdoor space, including a three-car oversized garage, a circular drive on a dead-end street, this residence epitomizes the pinnacle of refined living and is sure to captivate the most discerning of buyers. $2,499,9008621 Tebbs Lane Mclean, VA 22102
Courtesy: RE/MAX Gateway, LLC, (703) 652-5777
View additional infoWelcome to 8621 Tebbs Lane in beautiful McLean, Virginia! Nestled on 2.99 fully secluded acres with a spring-fed creek, this very unique 3 bedroom, 2 bath home with an oversized 2-car garage features exposed solid timbers supporting a floating roof on the main level, natural materials, fine craftsmanship, and multiple outdoor lounging spaces. An architecturally designed contemporary open floor plan, soft neutral paint, hardwood floors, and decorative moldings, are only some of the features that make this home so memorable; while an abundance of glass windows and doors unites the inside and out with effortless harmony. The entry level of the home features a large and welcoming foyer with earth-toned tile flooring that gives way to warm hardwoods as you enter the spectacularly open great room highlighted by a soaring cathedral ceiling and cozy fireplace with draft vent, set within a brick accent wall. An expanse of sliding glass doors with lush views of the outside greenery increases the drama of this room and opens up to a wraparound deck overlooking natural stone walkways, 2 small stacked stone decorative walls, majestic trees, and vibrant landscaping including azalea bushes, evergreens, hostas, and moreâtruly an outdoor oasis! Back inside, the dining room offers space for both formal and casual occasions and flows seamlessly into the sparkling, bright kitchen which offers a gas cooktop, built-in wall oven and microwave, impressive pantry storage, and extensive countertop space including a built-in breakfast bar where you can enjoy morning coffee and daily dining. Down the hall, the primary suite features a cathedral ceiling, private entry via large sliding glass doors to the backyard, and an ensuite, dual-entry bath with two vanities, a mirrored accent wall, and spa-toned tile flooring and tub/shower surround. Fine craftsmanship continues in the walkout lower level where two spacious bedrooms, each with generous closet space and private sliding glass doors to the patio, share access to the well-appointed hall bath. A spacious rec room delivers plenty of space for games, media, or simple relaxation in front of an additional fireplace, as a workshop, laundry center/utility room, and large area for storage complete the comfort and luxury of this spectacular home. This organic retreat is like a loft in the trees with all the modern touches that make you feel miles away from the hustle and bustle of Northern Virginia, yet is centrally located near the Dulles Access Road, I-495, Express Lanes, Route 7, and the Silver Line Metro. It is an urbaniteâs dream with endless shopping, dining, and entertainment experiences in nearby Tysons Corner Center and Galleria plus outdoor enthusiasts can take advantage of Spring Hill Recreation Center, the Tysons bike path, and nearby Wolftrap Performing Arts Center. If youâre looking for an exceptional property built with grand style and an opportunity to redesign to fit your personal needs, then you have found it. Welcome home! $4,850,0001198 Windrock Drive Mclean, VA 22102
Courtesy: TTR Sotheby's International Realty, (202) 333-1212
View additional infoA grand neoclassical home where opulence meets elegance. Unrivaled privacy sets this McLean home apart before you even arrive at the front door. Nestled amidst lush greenery and towering trees, the first impression is enough to take your breath away as you approach the hilltop gated estate which isnât seen from the road. This is a home designed for entertaining with a circular driveway and oversized motor court. A majestic double height foyer spans the length of the home and creates easy flow between the public spaces including a ballroom sized living room featuring a marble fireplace, 12 foot ceilings with intricate plaster moldings and three sets of French doors which open to the manicured rear grounds. The size and scale continues in the birch paneled family room featuring its own fireplace with custom built-ins and three more sets of French doors. The exquisite dining room continues to tell the story of craftsmanship and sophistication. The ceiling is also adorned with refined plaster moldings creating a mesmerizing effect that transports you to a bygone era of grandeur and opens to a sprawling stone terrace through two sets of French doors. Indulge in the serenity of the intimate paneled library which may double as your home office with entry points from the grand foyer and the primary bedroom suite. Custom built-in shelving will showcase your literary collection and cherished mementos with style and grace. A pristine gourmet kitchen is equipped with state-of-the-art appliances, custom cabinetry, sun drenched dining nook, back staircase, mud room with laundry facilities, a second main level powder room and a discrete staircase entry to a private guest or in-law suite with a sunken sitting area and its own full bathroom. Staying on the first floor but moving to the opposite side of the home, elegance and comfort converge in a stunning primary bedroom wing. 12 foot ceilings continue and truly elevate your living experience to new heights. An adjoining sitting area with private terrace invites you to enjoy morning coffee or simply unwind in peace and privacy. The suite also features a brand new designer marble bathroom with vintage-style clawfoot tub, oversized marble shower, two vanities and two professionally designed walk-in closets. Ascend along the graceful curved staircase to discover four additional en-suite bedrooms on the second floor. The cavernous lower level is a haven of entertainment and relaxation. The open layout allows for effortless flow between multiple zones including a living area that seamlessly blends indoor and outdoor living thanks to the walk out doors that lead to the gardens. A sleek bar has been thoughtfully designed to create a sense of refinement and luxury for you and your guests. The lower level sanctuary also features a climate-controlled wine room with floor-to-ceiling racks, state-of-the-art home theater that invites you to sink into comfort in one of six new reclining chairs, billiards and game room, home gym and wellness room with massage table, sauna and full bathroom. This may also serve as your seventh en-suite bedroom. This extraordinary home on nearly an acre and a half, boasts a spectacular pool oasis that epitomizes resort-style living at its finest with a bubbling spa, gas fire pit, expansive stone hardscape, tranquil pond and sophisticated gardens. 1198 Windrock Drive offers unparalleled luxury living where smart design meets comfort and style. Video of both interiors and exteriors can be viewed now as part of the listing. Floor plans will be available Tuesday, April 16. Very easy to show. $4,295,0006402 Winston Drive Bethesda, MD 20817
Courtesy: Wallace Realty, (703) 298-5980
View additional infoSpectacular custom home on a gorgeous half-acre lot. Features include six en suite bedrooms, heated floor, 3-story indoor sport court/golf room, wine cellar/storage, elevator (optional), home theater, exercise room, upper level family lounge, first-floor in-law suite, rear deck with screened porch, covered front porch and oversized garage that can hold up to three cars. Plenty of room in the backyard for a pool. Anticipated delivery is Fall 2024. Now is the perfect time to work with Refined Property's professional designer to customize the home to your specific tastes. Call Wallace Realty to start a conversation. The property is located on a double lot on a quiet cul-de-sac next to Merrimack Park. Enjoy the playground, basketball and tennis courts in the Park. Walking distance to newly renovated Merrimack Pool. The neighborhood has membership priority to join the Pool. It is less than a mile from Whitman HS. About 2 miles to downtown Bethesda and Metro. Near Capital Crescent Trail, C&O Canal and Glen Echo Park. Easy access to I-495 and I-270. Agent related to seller. $3,249,000300 Niblick Drive SE Vienna, VA 22180
Courtesy: Compass, (703) 277-2152
View additional infoWelcome to this stunning home in the charming town of Vienna, VA just completed in August 2022! This property offers a spacious, versatile, and open floor plan. Featuring 8000+SF on three levels and an oversized lot (.63 acres) on a Culdesac. Walking distance to both the town of Vienna and Westwood Country Club with easy access to Tysons Corner and all major commuter routes this home has an ideal location with a coveted school pyramid (Vienna/Thoreau/Madison). The main level offers impressive 10-foot ceilings, Gourmet Kitchen with Massive Island, Custom Cabinetry, under cabinet lighting, and also features a main level primary bedroom option with a guest powder room along with a powder room in the mud/main level laundry room. Wide plank sand in place hardwood floors throughout the main and upper level and a large pantry. Abundant outdoor living space with a deck and large screened in porch with built in heaters for year around use. All lighting fixtures have been heavily upgrade to offer the latest in style and quality. Extensive upgrading was also done in the tile and countertop selections. The bedroom level offers 5 bedrooms all en suite with a large foyer and oversized hallways. The Master Suite is equipped with a fireplace, built in shelving, his and hers closets, and an oversized bathroom with standing tub and luxury shower. In the basement you will have a wet bar, family room, and additional entertainment space with plenty of storage and an en suite guest bedroom. The large yard is ideal for any activity you desire along with the potential for a future pool. Don't miss the opportunity to make this exceptional property your own and experience the wonderful lifestyle it has to offer. Schedule a showing today and envision yourself living in this dream home! $1,878,750914 Country Club Drive NE Vienna, VA 22180
Courtesy: Pearson Smith Realty, LLC, [email protected]
View additional infoPre-Construction Opportunity! Forecast completion of Feb/Mar 2025. Evergreene Homes is proud to present our latest project in The Town of Vienna. Quality, Value, and Location! Conveniently located with easy walkable access to Westwood Country Club, just minutes from shopping and dining in downtown Vienna Tysonâs Corner. Access major commuting routes Rt 123, I-66 and 495 in less than 5 minutes. We are proud to present The Camdyn. Featuring 4,343 sq ft above grade, Diamond Finishes Package, 10â ceilings on the main level, Designer Kitchen and so much more! Other optional items available to further personalize this home to best fit your desired lifestyle: huge main level In Law Suite with full bathroom, Laundry Room cabinets with sink on upper level and optional basement rooms like the Rec Room, Media Room, Bedroom and full Bathroom. Our Designer Kitchen is sure to impress with maple cabinets up to the 10â ceiling with glass faced upper level featuring soft close cabinets and drawers and quartz countertops provide a sleek elegant feel. The kitchen also features an enormous island with gracious seating and extra storage. Designed with the family in mind, the Great Room includes a modern linear gas fireplace with a separate wall for the entertainment center as well as an impressive coffered ceiling detail. On the upper level, the shining star is the layout of the huge Master Suite with over-sized Walk-In Closets. The Ownerâs bedroom also features a boxed ceiling adding impressive architectural interest. The Ownerâs bathroom features a large Frameless Shower, as well as nice storage and a soaking tub. Each of the 3 additional upper level Bedrooms are ample size with one on-suite bath and one Buddy bath. Go under contract soon to personalize this home to meet your unique style! Our Homes Always Include Quality Features including whole house fan on the second level with ability to improve the air quality within the entire home, Humidifier, Electronic Air Cleaner, abundant recessed lighting, best in class 10 year transferable Builders Warranty, 2X6 upgraded framing, thermal insulation, and pest tubes in the exterior walls and much more round out the features of this home.. $3,100,0007509 Ben Avon Road Bethesda, MD 20817
Courtesy: Douglas Elliman of Metro DC, LLC - Bethesda
View additional infoIntroducing a soon-to-be-completed masterpiece in Summer of 2024, this brand-new luxury home spans 6,213 square feet, featuring 6 bedrooms, 5 full bathrooms, and 1 powder room. Designed with meticulous attention to detail, the main floor hosts a private suite and screened porch, while the top level boasts a sunroom, seamlessly blending indoor and outdoor living. Elevating the kitchen experience are high-end German-imported cabinets, exemplifying the pinnacle of craftsmanship. Enjoy versatile living spaces with top-level laundry convenience. Nestled in a prime location, this residence combines tranquility with accessibility. Completion is on the horizonâbe the first to call this home.
Courtesy: TTR Sothebys International Realty, (703) 714-9030
View additional infoNEW CONSTRUCTION BY SEKAS HOMES. LATE SUMMER 2024! BRAND NEW CONSTRUCTION BY SEKAS HOMES. THE CHANTICLEER III WITH FRONT PORCH. THIS CENTER HALL PLAN SHOWCASES ELEGANT BALANCE IN IT'S FLOW OF WELL THOUGHT-OUT LIVING SPACES. THE CHANTICLEER III COMPLIMENTS TODAY'S FAST-PACED FAMILY. 2 CAR FRONT-LOAD GARAGE WITH 4' EXTENSION FOR ADDED STORAGE. . STUDY AND DINING AREAS OFF THE FOYER. THE REAR OF THE HOME OFFERS A LARGE FAMILY-ROOM & KITCHEN WITH A FIREPLACE AND UPSCALE CHEFS-INSPIRED GOURMET KITCHEN YOU'LL LOVE TO COOK -IN & ENTERTAIN-IN. 9' CEILINGS THREE FLOORS. FAMILY ENTRANCE WITH MUDROOM AND BUILT-IN BENCHES & HOOKS & CUBBIES. UPSTAIRS IS A SPACIOUS PRIMARY SUITE AND THREE LARGE SECONDARY BEDROOMS FOR KIDS AND GUESTS EACH WITH ITS OWN BATHROOM PLUS A THIRD LEVEL LOFT WITH FULL BATH AND CLOSET, GREAT FOR NANY SUITE, ADDITIONAL WORK AT HOME SPACE OR YPGA RETREAT. UNWIND IN THE OVERSIZED MASTER SUITE SLEEPING AREA ALONG WITH TWO WALK-IN CLOSETS. THE MASTER BATH ITSELF HAS A LUXURIOUS BATH & OVERSIZED SHOWER IN YOUR PRIVATE RETREAT. FULL FRONT PORCH. SCREEN-PORCH AND TREX DECK OFF KITCHEN NOOK. THIS IS NEW CONSTRUCTION. FINISHED LOWER LEVEL WITH BEDROOM 5/BATH 5, & EXERCISE ROOM INCLUDED AS WELL. MOVE-IN SUMMER 2024. SEKAS HOMES, BUILDING BEAUTIFUL QUALITY HOMES FOR NEARLY 40 YEARS!! CALLTODAY FOR SPECIAL 3.875 FINANCING. $2,700,0007708 Beech Tree Road Bethesda, MD 20817
Courtesy: RLAH @properties
View additional infoDiscover this exceptional custom-built residence with dual primary suites in sought-after Burning Tree Valley! Set on a peaceful hilltop, carefully chosen by a Feng Shui expert, this home offers unmatched refinement. Its grand entrance boasts brick façade with stone accents and a welcoming flagstone entryway. Approaching this remarkable home, you'll immediately notice its impressive presence and attention to detail. With 5 bedrooms, 5 and a half bathrooms, and a spacious 6,491 square feet, this home provides a layout that seamlessly transitions between formal and informal spaces, catering to both intimate gatherings and grand affairs. Upon entry, a stunning two-level grand foyer welcomes you with marble flooring and a sparkling crystal chandelier, setting the stage for luxury. The formal dining room boasts an exquisite crystal chandelier. You'll find a fantastic butler's pantry and a chef's kitchen featuring a large granite and marble island with stylish pendant lighting and bar seating; complete with top-notch Subzero-Wolf stainless steel appliances and high-end custom cabinetry. A spacious family room with a cozy gas fireplace and a wall of windows adds to the home's warmth and charm. Convenient powder room located by the mudroom and EXTRA large two car garage, completed with ample storage space. The main-level primary suite offers a tranquil retreat flooded with natural light. This oasis features a tray ceiling, a ceiling fan, and a spacious walk-in closet. The luxurious en-suite bathroom features custom tile work and high-end finishes. Relax in the large Jacuzzi soaking tub or the grand multi-head shower. The upper-level primary suite boasts a cozy sitting room entry, elegant tray ceilings, and a grand bedroom. Enjoy natural light from the floor-to-ceiling window overlooking the private rear garden. Relax in the spa-like primary bathroom, featuring a spacious 2-person Jacuzzi soaking tub, dual vanities, and a luxurious steam shower with custom tile and multiple shower heads. The two additional bedroom suites are equally impressive, offering ample space, convenient walk-in closets, and beautifully designed baths. Convenient bedroom-level laundry room with a large capacity washer and dryer, sink, and storage shelves. The lower level, boasting 9-foot-high ceilings and full-size windows, radiates sophistication and versatility. Here, you'll find a spacious recreation room with a wet bar, a fifth bedroom, a stunning full bathroom, and a spacious exercise room. Additional amenities include a wine room, a second laundry room, and ample storage spaces. This home features architectural details and luxury throughout, including 2x6 framing. Enjoy spaciousness with 10-foot ceilings on the main level, and 9-foot ceilings on the lower and upper levels. Impeccable craftsmanship shines through with extensive millwork, top-of-the-line selections, solid core interior doors, and a custom-designed Mahogany front door, adding to the home's irresistible allure. Outside, the meticulously landscaped backyard awaits, offering the perfect retreat with terraced garden retaining walls, mature trees, and lush greenery. Step onto the stunning multi-level flagstone patio, which comes equipped with a built-in gas line, creating an ideal setting for outdoor living, dining, and entertaining. This home offers easy access to Whitman High school, Burning Tree Elementary, Pyle Middle, Beech Tree Park, Downtown Bethesda, and major transportation routes and highways. With its luxurious yet convenient location, this residence defines refined living in the DMV area! $1,650,0007808 Laurel Leaf Drive Potomac, MD 20854Open House: Saturday, 5/4 1:00-3:00PM
Courtesy: TTR Sotheby's International Realty, [email protected]
View additional infoNestled within the scenic beauty of Fawcett Farms Manor, this contemporary gem boasts over 5200 square feet of luxurious living space on three levels. Built in 1985 on a generous 16,679 square foot lot, this home is a harmonious blend of modern comfort and natural tranquility. Upon entering, you're greeted by an expansive and light-filled interior with a stunning view of the woods beyond the property. The renovated kitchen is a chef's dream, featuring stone countertops, top-of-the-line appliances, and ample storage space. It seamlessly flows into the dining area, perfect for hosting gatherings and creating lasting memories. Ease of living with the laundry/mudroom right off of the kitchen and into the garage with the Tesla charger. The living spaces are designed with both relaxation and entertainment in mind. The living room with the dramatic fireplace and doors to the deck, is the perfect spot to entertain family and friends. A spacious family room with panoramic views of the wooded backyard offers custom surround sound and built-in bookshelves, making it an ideal spot to enjoy movie night or curl up with a book. Floor-to-ceiling windows throughout the home bring the outdoors in, creating a seamless connection to nature. The main level primary suite is a retreat unto itself, offering a private sanctuary complete with a spacious bath and two walk-in closets. The second main level bedroom is also ensuite with sylvan views of the backyard. The upper level offers a third bedroom, renovated bathroom and light-filled home office or guest room. The lower level provides two additional bedrooms, full bathroom and the perfect layout for entertaining. Enjoy watching the big game, hosting friends at the custom built-in bar or spend time on the patio with the hot tub or in the cabana area. The backyard is a true oasis, featuring a heated saltwater pool surrounded by lush landscaping. Whether lounging poolside on sunny days or hosting summer barbecues, this outdoor space is designed for both relaxation and entertainment. $1,339,0008000 Beech Tree Road Bethesda, MD 20817Open House: Saturday, 5/4 1:00-3:00PM
Courtesy: Long & Foster Real Estate, Inc.
View additional infoAbsolutely exquisite split foyer home located in a wonderful scenic neighborhood. This home has been lovingly maintained and fully updated. Your new home boasts over 3,000 square feet on two levels with gorgeous hard wood floors through out. The main level features a beautiful granite kitchen with to die for cabinets and matching high end stainless steel appliances, master bedroom with custom installed walk in closet and fully updated master bathroom featuring his and hers sinks, a jacuzzi tub and separate standing shower. Living room with wood burning fireplace, and just off the kitchen spend endless hours in the 2016 addition with sky lights and boasting a big bay window that pours in scenic views of your yard and tons of warm sunlight. The lower level features more hard wood floors, 4th bedroom with full bathroom, bonus room, family entertainment room with attached fireplace, brand new washer and dryer and yes, there is a gas tankless hot water heater that will provide endless hot water. In addition to all these great features, enjoy your own personal oasis outside on the professionally landscaped yard. Patios off of the kitchen and in the back yard provide ample space and opportunity for entertaining guests or quiet enjoyment of your own space. $1,899,0006626 Wilson Lane Bethesda, MD 20817
Courtesy: TTR Sotheby's International Realty, (301) 516-1212
View additional infoThe Best investment opportunity in Bethesda â two homes for the price of one! Nestled within a charming enclave just off Wilson Lane, this offering boasts not one, but two remarkable residences. Adjacent to this impressive residence is a second home, a nearly 2,000 sqft. gem spanning three floors. Fully renovated in 2023, this home features three bedrooms and three full bathrooms. The basement has been transformed into a captivating theater space, prewired for entertainment. Boasting versatility, the current owners have successfully leveraged this property as an Airbnb, generating an impressive $87,000 in revenue from January 2023 to April 2024. The potential for this space is limitless - whether it continues as a lucrative Airbnb, serves as an in-law suite, or provides rental income, the choice is yours to explore. The main property is a sprawling five-bedroom, four-bathroom featuring bedroom (staged as an office) and full bathroom on the main floor! Home includes a sun-drenched expansive kitchen, a delightful sunroom, two cozy living rooms each with inviting fireplaces, and an elegant formal dining room boasting floor-to-ceiling windows and French doors that open onto a picturesque garden oasis. The kitchen is equipped with top-of-the-line stainless steel appliances, a convenient breakfast bar, a cozy breakfast nook, beverage drawers, and a wine cooler. Upstairs, three bedrooms, two baths, and a luxurious primary suite complete with soaring ceilings, dual closets, and a lavish full bath. The unfinished lower level is perfect for wine aficionados, doubling as a cellar. Plus, enjoy the convenience of a three-car garage with EV charger and the cost-saving benefits of installed solar panels. How may I help you?Get property information, schedule a showing or find an agent |
|||||||||||||||||||||||||||||||||||||||||||||||||||||||||||||||||||||||||||||
|
|
|
|
|||
 |
Copyright © Metropolitan Regional Information Systems, Inc.


