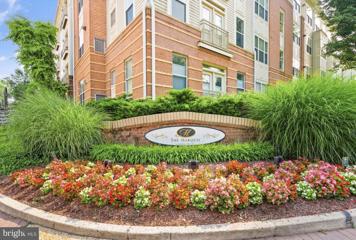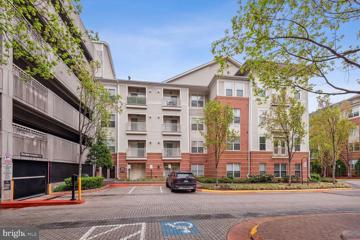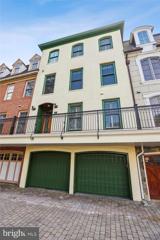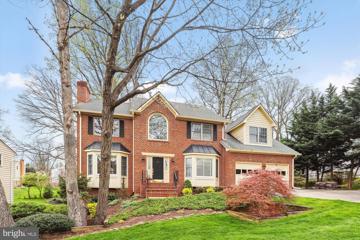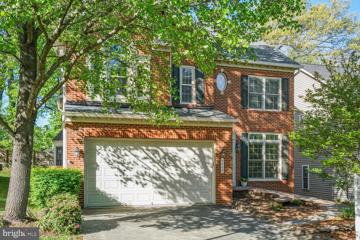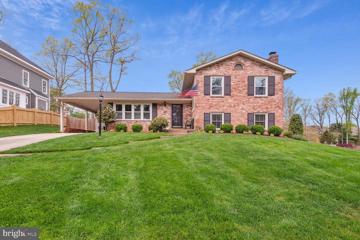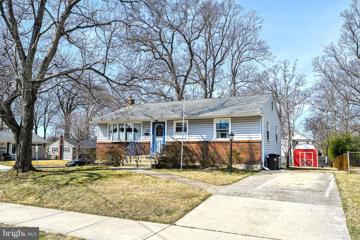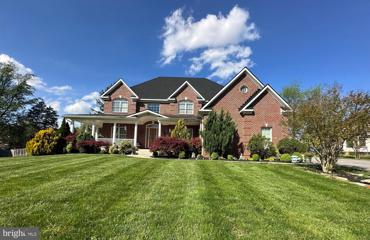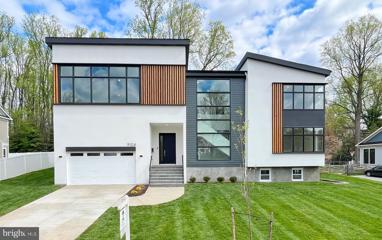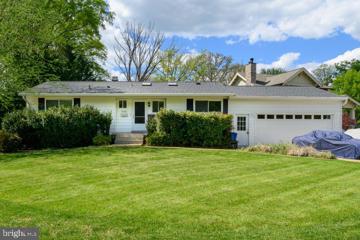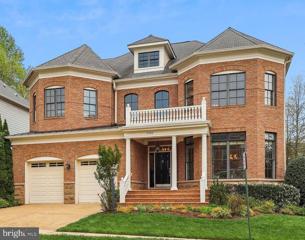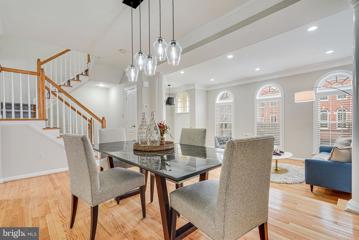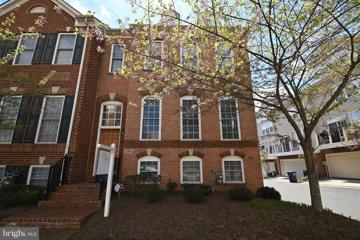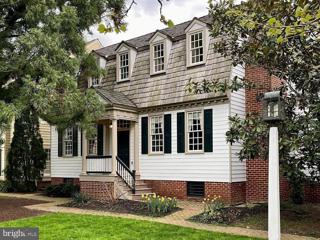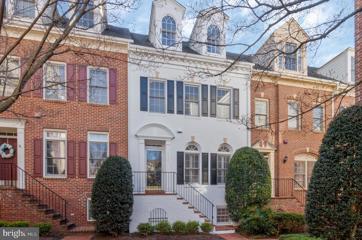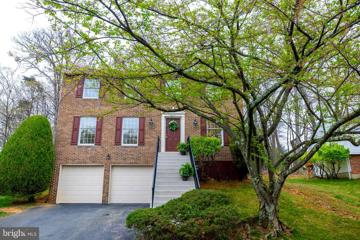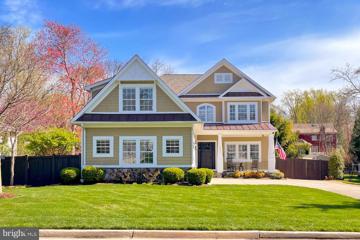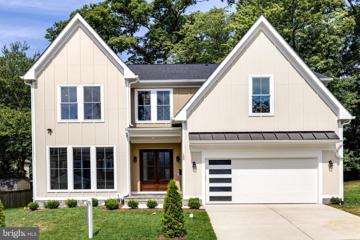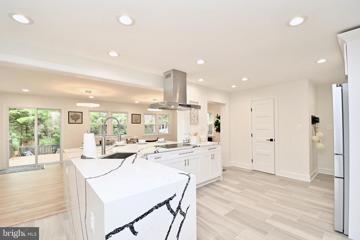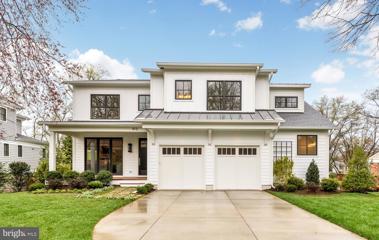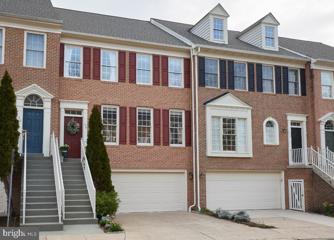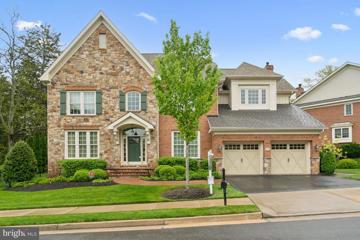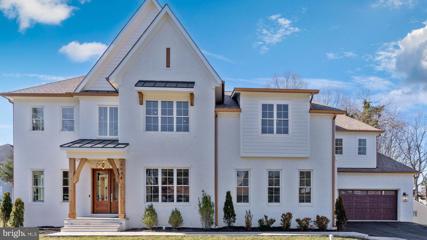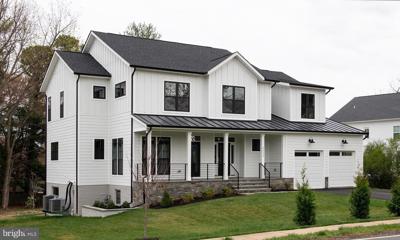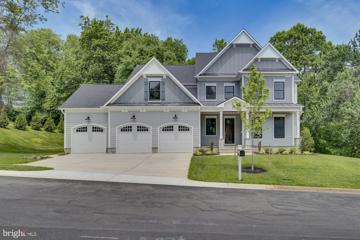 |  |
|
Vienna VA Real Estate & Homes for Sale64 Properties Found
The median home value in Vienna, VA is $1,101,000.
This is
higher than
the county median home value of $610,000.
The national median home value is $308,980.
The average price of homes sold in Vienna, VA is $1,101,000.
Approximately 79% of Vienna homes are owned,
compared to 19% rented, while
2% are vacant.
Vienna real estate listings include condos, townhomes, and single family homes for sale.
Commercial properties are also available.
If you like to see a property, contact Vienna real estate agent to arrange a tour
today!
1–25 of 64 properties displayed
Courtesy: RE/MAX Allegiance
View additional infoWelcome to this stylish and spacious 1-bedroom condo, conveniently located just a mile away from the Vienna Metro station. Many recent updates include New HVAC (2023), New Hot Water heater (2022), New Paint (2024), New Washer/Dryer (2024), and a New Dining Room Light Fixture (2024). Upon entering this chic 3rd-floor condo, you are welcomed by a pristine white kitchen with lots of cabinet space, gas cooking and brushed chrome hardware. The open floor plan seamlessly connects the kitchen to the inviting living and dining rooms, featuring wood flooring, new light fixture, crown molding, ceiling fan and a cozy gas fireplace with granite surround and mantle, perfect for evenings of relaxation and warmth. The living room effortlessly extends to a private balcony that offers tranquil views of lush trees, providing a peaceful escape. A generously sized primary suite with a walk-in closet, and a luxurious bathroom showcasing a spacious vanity with bushed chrome hardware and ample storage, and large soaking tub with tile surround. Recently refreshed with new paint throughout the entire home, this residence exudes a fresh and modern ambiance. For added convenience, there is a new full-size side-by-side washer and dryer and a well-appointed office space with a built-in desk offers a productive sanctuary within the comfort of your home. This residence also offers reserved garage parking and 2 guest parking passes. Indulge in an abundance of community amenities, including an outdoor swimming pool, clubhouse, business center, indoor half-court basketball, 24-hr fitness room, billiards/game room, party room, cinema, golf simulator, outdoor BBQ, and more, ensuring a lifestyle of comfort and convenience like no other. Amazing location: Less than 1 mile from I-66, Fairfax County Nottoway Park, and minutes to downtown Vienna. With low condo fees and convenience at its best, this condo presents a rare opportunity to experience a harmonious blend of modern living and ease of lifestyle. Welcome to your new home! Open House: Saturday, 4/27 12:00-3:00PM
Courtesy: Realty Aspire, (703) 409-5326
View additional infoWalk to metro. This is a rare-find 2-LEVEL unit with 2 PARKING spaces. (Check out the 3D tour.) Large model. Spacious and bright, this unit is immaculate and move-in ready. Community has a swimming pool, a gym, indoor basketball court, game room and a media room. This true Walk-to-Metro building is close to all transportation, businesses, fine dining and shopping. Top schools as well. $1,175,000229 Locust Street SE Unit 3 Vienna, VA 22180Open House: Sunday, 4/28 2:00-4:00PM
Courtesy: McEnearney Associates, Inc.
View additional infoOpen House 4/28 2-4pm* Locust Street Condos is a unique Vienna offering of 5 condominiumsÂbuilt in 2008 by then Ayr Hill Homes (one partner was popular local builder Steve Bukont). The units share a long and wide driveway with 3 guest spaces in addition to all of the nearby street parking for guests. Prime downtown location just 1 block from the Community Center, Whole Foods, W&OD trail, Giant Shopping center, and 2 blocks to historic Church Street.ÂEnjoy Saturday Farmers Markets at the Community Center, ViVa Vienna, Oktoberfest, Taste of Vienna, Church Street Stroll, and so many other great Town of Vienna events! Unit 3 features a2 car garage, elevator access to every floor and nearly 3000 sq ft. The garage opens into a tile rec room with 9 ft ceilings, a full bath, and french doors to the fenced bricked patio with a Cherry Blossom Tree. There's a large coat closet, and two mechanical closets. On the 2nd level you'll find a chef's kitchen featuring granite counters, 9 ft ceilings, a 4 burner + griddle Wolf Gas Range, Sub Zero panel ready fridge, Asko dishwasher and GE microwave with a large island, pantry, eat-in breakfast area, plus a sitting area with recessed lighting and a gas fireplace. The kitchen has a small deck as well. The other side of the main level is set up for a formal dining room and living room, coat closet, and powder room with wainscotting and coffered ceiling along with recessed lights. The front door of the home can be found at this entry. The third level features two bedrooms each with a large walk-in closet, and en-suite bathroom. The larger bedroom has a vanity and walk in shower. The other bedroom has custom built-ins and a large bathroom with a jetted tub, dual vanities, and walk-in shower. The top level features the largest den of all 5 homes with custom built-in shelves. The primary suite also has built-ins, a walk in closet, en-suite bath and access to another deck. This bathroom also has a jetted tub, dual vanities and walk-in shower. There's also a large laundry room with side by side washer/dryer, storage closet, and elevator equipment access. The home has hardwood floors throughout the top 3 levels along with plantation shutters on every window throughout the home. The condo fee is $403.82 per month, which includes trash, exterior building maintenance, lawn care, management, and snow removal. Water Heater 2022. $1,798,000701 McKinley Street NE Vienna, VA 22180
Courtesy: Long & Foster Real Estate, Inc., (703) 790-1990
View additional infoThe exterior beauty of this attractive Colonial, with its appealing façade and professional landscaping, is simply a prelude to the exquisite interior with 6 bedrooms and 4.5 bathrooms including the highly-prized main level bedroom with private bath. The grand 2 story foyer with marble flooring, chair railing and wainscoting welcomes you into a multitude of beautiful rooms, each one more stunning than the last. The marvelous open floor plan provides fabulous flow for entertaining beginning with the formal sunlit living room with bay window, hardwood flooring, crown molding and gorgeous brick fireplace. The formal dining room is equally impressive with chair railing, crown molding, wainscoting, hardwood floors and a second bay window. The butlerâs pantry is perfectly situated between the dining room and the kitchen. Discreetly placed is the much desired powder room. For family and friends, the kitchen will always have a magnetic draw, and this one will not disappoint. With abundant natural light, this kitchen radiates a cheerful aura with its bright white and abundant cabinetry, center island breakfast bar with wine storage and pendant lighting, gas cooktop with hood, stainless steel appliances, hardwood flooring, recessed lighting , crown molding and large breakfast area overlooking the rear deck. Off the kitchen, everyone will find the great room with gorgeous stone fireplace, ceiling fan, skylights and access to the private rear deck an outstanding way to continue a wonderful day with warm companionship. The upper level boasts 4 bedrooms and 2 baths including the exquisite primary bedroom with sitting room and en-suite bath. Thereâs also a wonderful office for personal business and work from home. Evenings will joyously continue in the enormous recreation room with wet bar and fireplace on the walkout lower level accessing the rear patio and level rear yard. Several distinct spaces are beautifully separated by decorated pillars - ideal for a media room, family room and gaming room. Another large bedroom and full bath provide all the overnight spaces needed. Storage space on this level is fabulous. Ideally located on a quiet street in a sought-after neighborhood, this special property is also just minutes from the exciting shopping and dining at Tysons Corner, entertainment at Wolf Trap and Meadowlark Botanical Gardens and commuter routes like Chain Bridge Road, 66 and 495. $1,200,0002608 Amanda Court Vienna, VA 22180Open House: Saturday, 4/27 11:00-1:00PM
Courtesy: Long & Foster Real Estate, Inc.
View additional infoWelcome to your dream home nestled in the heart of Vienna, where luxury meets comfort in this recently updated brick colonial in the highly sought after community of Amanda Place. This 5 bedroom, 4.5 bathroom single family home is situated perfectly to the left of the cul-de-sac awarding privacy. Step inside to discover an expansive open floor plan that effortlessly combines elegance with functionality and is perfect for entertaining. The main level boasts a grand foyer, inviting living room, formal dining area, private office and grand family room, perfect for gatherings and relaxation. Ceiling height on both main level and upper level are 9' high. The gourmet kitchen is the heart of the home with custom cabinetry, granite countertops and a generous island with seating. Whether you are cooking for family or entertaining guests, this kitchen is sure to impress. Escape to the luxorious and lavish primary suite, featuring a tranquil oasis with a spacious bedroom, huge walk-in closet,and a spa-like ensuite bathroom complete with dual vanities and soaking tub. A partially finished basement which allows for you to put your own spin and enhance the space. The 5th legal bedroom and full bathroom are exceptionally done and move-in ready. The whole house has been professionally painted, all new carpet through-out, hardwood floors refinished, new interior light fixtures and outside patio has been redone along with landscaping. The location is ideal with easy access to major highways and the Orange Line Metro. The home is adjacent to downtown Vienna, Merrifield, the Mosaic and Tysons Corner. The proximity to schools, the Dunn Loring Community Swim Club, shopping and entertainment, is sure to please the whole family. Welcome Home! $1,100,0009516 Narragansett Place Vienna, VA 22180Open House: Sunday, 4/28 1:00-3:00PM
Courtesy: Compass, (703) 266-7277
View additional infoWelcome to an incredible opportunity in Concord Green! Step into this beautifully updated 5BD/2.5BA side split-level oasis nestled in a private cul-de-sac on over one-quarter acre of prime real estate in the heart of Vienna. Interior Highlights: Experience the charm of thoughtful updates and gleaming hardwood flooring. The entry via the side door leads you into a stunning kitchen adorned with modern appliances, electric range, and quartz countertops, perfect for culinary creations. Adjacent is a cozy eat-in area ideal for family gatherings. The kitchen seamlessly flows into the open dining and living areas, bathed in natural light pouring through large windows. Upstairs, discover four generously sized bedrooms including a primary suite boasting a fully renovated en suite bathroom. Three additional bedrooms share a tastefully updated full-hall bathroom. Completely renovated in 2022, the lower level unveils a spacious family room centered around the fireplaceâa versatile space offering endless possibilities, from playrooms to second living areas. A fifth bedroom on this level doubles as a private home office or guest retreat, complemented by a convenient half bath and laundry facilities. Exterior & Location Perks: Step out to the flat backyardâa perfect setting for outdoor gatherings and barbecues with loved ones. A 1-car carport plus driveway parking ensures ample space for vehicles, supplemented by unlimited street parking. Updates abound, featuring a ChargePoint EV charger (2023) connected to an updated and expanded electrical panel, and windows by Renewal by Anderson (2021) adding to the home's appeal. Explore the outdoors with nearby access to the W&OD Trail and several parks, while downtown Vienna beckons with its array of amenities from grocery stores to dining options. Convenient Commuter Access: Located minutes from major routes including Chain Bridge Rd, RT7, I-66, I-495, and within reach of Orange and Silver Line Metro stations, commuting is a breeze. Plus, enjoy easy access to Dulles Airport (IAD) in just 15 minutes and downtown DC in 30 minutes. Don't Miss Out! This is your chance to own a piece of Concord Green's sought-after lifestyleâcomplete with modern comforts, prime location, and unbeatable convenience. Reach out today to schedule a tour and make this stunning property yours!
Courtesy: Realty ONE Group Capital, 7032145100
View additional info**Investment Opportunity in Vienna, VA** 0.33-acre in the heart of Vienna, offering endless possibilities for development. Don't miss this opportunity. property is leased until 04/30/2025 sold "as is". Great location, close to Restaurants, Malls, Bike Trails, Parks and much more, easy access to major roads 66 and 495 and Vienna Metro $1,700,00010102 Vale Road Vienna, VA 22181
Courtesy: Pearson Smith Realty, LLC, [email protected]
View additional infoWelcome to this stately spacious 4BR/5BA all brick home with 3-car garage on a large lot in super Vienna location. 10 ft ceilings on the main level; 9-ft ceilings on upper level and basement and a wonderful owner's suite. The main level has a beautiful open concept that flows from the grand foyer past the picturesque staircase, into the elegant living, formal dining and family rooms. Open 2 story family room with fireplace and French doors leading to an expansive deck. The spacious kitchen with gourmet appliances, granite countertops, a giant walk-in pantry. The upper level offers 4 bedrooms and 3 full bathrooms. A beautiful owner's suite with a sitting room and huge walk-in closets; and three bedrooms, each has a walk-in closet. The lower level is an indoor adult playground with a giant rec room with a wet bar, a full bath, entertainment/movie room, exercise room and plenty of storage space. Surrounded by miles of trails and adjacent to the Cross County Trails. Convenient location with easy access to Hunterâs Mill, Toll Rd and 66. Tons of shopping and dining options just minutes away in Vienna, Reston, or Tysons. $2,500,0009104 Dellwood Drive Vienna, VA 22180
Courtesy: NBI Realty LLC, (703) 256-6247
View additional infoIntroducing an architectural marvel, this residence is the brainchild of a globally acclaimed architect, whose education from MIT has influenced stunning designs spanning New York, Virginia, and South Korea. This home represents more than just luxury living; it is a testament to architectural excellence and bespoke design that stands at the forefront of modern contemporary elegance. The propertyâs exterior commands attention with its striking façade, crafted from high-quality Nichiha fiber cement boards and James Hardie wide plank, complemented by expansive windows, sleek black panels, and elegant vertical wood accents. The inclusion of cable railings and spacious composite decks on both levels enhances the aesthetic appeal, promising an unmatched indoor-outdoor living experience perfect for both relaxation and grand entertaining. Upon entering, you are greeted by an interior that seamlessly blends luxury with comfort. The home boasts six spacious bedrooms, each offering ample storage with large, shelved closets and complemented by an additional versatile bonus roomâperfect as an extra bedroom, a private study, or a serene prayer room. The inclusion of two master suites, one on each level, both featuring expansive walk-in closets, elevates the standard of living to new heights. The homeâs design is further enhanced by extra-high ceilings across both floors, adding a sense of grandeur and exclusivity. At the heart of this exquisite home lies the kitchen, a masterpiece of design and functionality with Golden Home cabinetry, dual refrigerators, and a full suite of high-end Zline appliances. The vast Quartz countertops and a central island create an inviting space for culinary exploration and social engagement. The living room, adorned with immense whole-glass windows, offers breathtaking views of the tranquil backyard, blurring the lines between indoor comfort and outdoor serenity. Premium features such as Anderson 400 series windows, engineered hardwood flooring, and pristine white walls provide a blank canvas for personalization. The lower level unveils a versatile basement, complete with a bar, an additional bedroom, a full bathroom, and walkout stairs, creating an ideal haven for entertainment or a peaceful retreat. After exploring the lavish interiors, step into the practical yet stylish garage, where the floors are finished with high-quality epoxy paint, ensuring durability and ease of maintenance. This attention to detail even in the utility spaces reflects the home's overall commitment to luxury and functionality. Situated in a coveted location, this property ensures easy access to major highways, offering unparalleled connectivity. A short distance away, Vienna Metro Station, the vibrant Mosaic District and Tysons Corner await, offering the pinnacle of shopping, dining, and leisure, making this not just a home, but a gateway to a lifestyle of unmatched convenience and sophistication. This property isnât just a residence; itâs an architectural masterpiece that offers a lifestyle of luxury, innovation, and unparalleled elegance. A rare opportunity to own a home that truly reflects the zenith of architectural brilliance and bespoke design. $1,095,000610 Delano Drive SE Vienna, VA 22180
Courtesy: Cottage Street Realty LLC
View additional infoFabulous corner lot extended rambler in awesome location near the downtown Vienna! Renovated kitchen and primary bath! With fireplace, sunroom and oversize two car garage plus parking for 4 cars in addition to garage. Three bedrooms and three bathrooms with deck off of family room. Fully finished basement. Windows replaced. HVAC and roof replaced in 2015. 1/3 of an acre lot with fenced in yard. Less than a mile to downtown Vienna and Silver line. Great schools and houses located just across the street from wildwood Park, Wolf trap Creek and the bike/jogging trail. $1,879,0002199 Amber Meadows Drive Vienna, VA 22182Open House: Thursday, 4/25 5:00-7:00PM
Courtesy: McEnearney Associates, Inc.
View additional infoJoin us for a Happy Hour Open House Thursday Evening, April 25th from 5-7pm . Your search for the perfect home is over! This exquisite estate home in the luxuryÂenclave of Tysons Chase has it all, plus exceptional natural light, a terrific location, and award winning schools! You will be impressed with this impeccably maintained, original owner home that boasts more than 6,000 square feet of finished space with 6 true bedrooms and 5.5 baths and is situated on a .30 acre cul-de-sac lot! You will be delighted with the elegant curb appeal of this architecturally enchanting 4-sided brick home, accented by an inviting brick paver walkway, covered front portico, and black framed windows for added appeal. Enter into the gracious foyer with vaulted ceilings, marble flooring and a sweeping staircase, and continue through the first floor with 10 foot ceilings, walls of windows and exceptional spaces for formal and informal entertaining, enjoy the central music system for added ambiance. The kitchen is a dream with quality Kraftmaid 42" cabinetry, high end Wolf and Sub Zero appliances, a walk-in pantry and access to the patio for easy outdoor dining. The kitchen opens to a breakfast nook and spacious family room complete with gas fireplace. The main level library with a wall of built-in cabinetry is ideal for a light and bright work from home office, or optionally could be outfitted as a main level bedroom. The upper levels feature 9 foot ceilings and the ultimate floor plan with 5 bedrooms, 4 full baths and a bedroom level laundry room. All bedrooms are generously sized, and have private access to a bath. The primary suite includes a sitting room, 2 walk-in closets and a spa bath, the guest suite has an attached bath, two large secondary rooms share a buddy bath and the 3rd level loft bedroom has an ensuite bath. The loft level is currently used as a theatre/hang out space with the projector and screen conveying. Not to be missed is the incredible lower level that with 9 foot ceilings, double doors to an oversized walk up, a true 6th bedroom with full egress and an ensuite designer bath, plus ample storage area. The exterior spaces are wonderful and include a designer paver patio with two seating areas, a huge .30 acre lot that opens to the cul-de-sac. The oversized 2 car garage and concrete drive are added bonuses as is the perfectly manicured neighborhood - the HOA fee covers lawn mowing and mulching, a gazebo and park. The location is ideal! Vienna has been voted as one of America's "Best Places to Live" and Tysons Chase is in the center of it all offering easy access to the shops and restaurants of Tysons Corner, the trendy Mosaic District or the charm of historic Church Street in downtown Vienna. Entertainment options are plentiful with world class acts performing at Vienna's Wolf Trap Center or head to DC and the Kennedy Center for a special evening. If outdoor activity is a priority, the W&OD trail is just down the street. Minutes to major commuter routes and both the Silver and Orange metro lines. This is a must see property! Look for open house dates and interior photos soon! $999,0008121 Quinn Terrace Vienna, VA 22180
Courtesy: KW United
View additional infoHere's real value for real luxury in the heart of Vienna - less than 15 minute walk to the Dunn Loring/Merrifield Metro or the Mosaic District. HERE'S WHAT SETS THIS TOWNHOME APART FROM OTHERS IN VIENNA: Highlights and Recent Upgrades: Brick Front Stainless Steel Appliances: Gas Cooktop Refrigerator â French Door with Icemaker & Water Service Wall Oven Microwave Dishwasher Upgraded Granite Countertops Hardwood Floors an All Levels Newer Carpet on Stairs Lower-Level Full Bathroom Upgraded Ceiling Fans (2) Upgraded Window Coverings Roof replaced in 2019 Carrier HVAC system in 2021 Palladian Windows â Main level Recessed lighting on Main and lower level Rodan Hammered Bronze Pendant Chandelier Norman Shutters â Woodlore Plus Arren Lenear 5 Light Pendant w/ Angled Clear Glass Shades Kitchen cabinets professionally painted & finished with silent close drawers & cabinets Sensor activated lighting on deck Lithonia Lighting-1200 Lumen w/ Sensors in PBR walk/in closet Faux Wood Blinds â Want Tilt 2â slat on all windows & doors Hall Bath â New tile flooring/Frameless shower door (also in Primary Bath) There's nothing to do to this three-level, open plan townhome with 2-car garage. Gleaming hardwood floors, high ceilings, floor to ceiling Palladian windows and combination of recessed and pendant lighting provides comfortable and inviting entertainment experiences! The gourmet kitchen with a breakfast nook and island, looks over to the den that boasts a gas fireplace and southern exposed deck. You wont' find this kind of luxury and updates for this price in the Vienna/McLean/Falls Church area. Plenty of parking spaces in the 2-car garage and driveway. Tree-lined community gives generous peaceful environment after a hassling day at work! Minutes to shopping, dining, cinema, coffee shops in Mosaic District AND Dunn Loring-Merrifield Metro Center, as well as commuter routes (Beltway, I-66, Hwys 50/29, Express Lanes). $1,050,0007980 Vigne Court Vienna, VA 22182
Courtesy: RE/MAX Executives
View additional infoWelcome to this exquisite 4-level, 4-bedroom, 3-full-bath, 2-half-bath end unit townhome that epitomizes modern luxury living. The gourmet kitchen, complete with a spacious island, is a culinary enthusiast's dream. Natural light pours into the home through the large windows highlighting the stunning hardwood floors that grace the main living areas. The family room adjacent to the kitchen provides a cozy space for gatherings and relaxation. Step outside onto the large balcony off the kitchen, ideal for morning coffee or evening entertaining. Each level of this townhome offers a distinct and functional layout, providing ample space for both privacy and shared living. Enjoy the convenience of a 2-car garage with additional storage, perfect for organizing and storing essentials. Community amenities include Pool, Fitness Center, Playground & Dog Park. Less than a mile from I-495 and Tysons Corner shopping center and restaurants. Just 1.4 mile to Greensboro Metro Station and 2 miles to Dunn Loring Metro Station. $1,500,0009854 Palace Green Way Vienna, VA 22181
Courtesy: Long & Foster Real Estate, Inc.
View additional infoExquisite contemporary colonial built by New Century Homes available for sale in the charming community of Williamsburg Commons! Located within walking distance of the Vienna Metro, this home is conveniently located to major routes, yet tucked away behind stately wrought-iron gates and bordered by an expanse of protected green space. These unique, quality homes enjoy a quiet oasis of park-like gardens nestled amongst a mature canopy of trees that are all professionally maintained by the HOA. No yard work is required! This home is designed as an interpretation of Colonial Williamsburgâs Blue Bell Tavern with today's lifestyle in mind. Superior quality in construction and thoughtful details are evident at every turn of the nearly 5500 finished square feet. The variety of open and private spaces accommodate a variety of living styles. At the heart of the home, the open kitchen/breakfast/family room is drenched with natural light and anchored with a cozy gas fireplace set in a floor-to-ceiling stone surround. The gourmet kitchen offers custom cabinetry, honed matte granite countertops, high-end Wolf stainless steel appliances, and a large center island. A second fireplace graces the dining room for the coziest dining ambiance. The house also features a sought-after Main Level Owner's Suite, a retreat of its own. Hosted in a private wing there is a spacious bedroom with a tray ceiling, a large dressing room/closet, and a luxurious bath, as well as a separate loft sitting room/study. Three spacious bedrooms and two full baths make up the upper level. The dormer windows overlooking the park-like green and charming built-ins lend to the home's unique character. The expansive lower level features a rec room with a projector and drop-down screen, a wine-tasting room with a wet bar, a 5th bedroom with an outside entry and a full bath, and a separate study. Additional notable details of the home include wide plank hickory hardwood floors, substantial baseboard and crown moldings, tray ceilings, Shenandoah shutters, built-in sound system, 3-zoned heating and cooling, and a tankless hot water heater. Outside, enjoy the seclusion of the private brick patio, or meet your neighbors on 'The Commons' for a chat or summer gathering. There's no waiting for a membership to enjoy a dip in the pool - the private community swimming pool is available for all residents. See this unique Williamsburg-inspired community lined with brick sidewalks and picket fences, within walking distance to Nottoway Park, Vienna Metro, Oakton High School, coffee shops, and restaurants.
Courtesy: Compass, (703) 310-6111
View additional infoNestled in the heart of the picturesque Westwood Village courtyard, this exquisite 4-level townhouse at 8847 Ashgrove House Lane offers an unparalleled blend of elegance and convenience. Boasting 3 bedrooms and 3.5 bathrooms, this residence epitomizes sophisticated townhouse living. Upon entry, a sense of refinement permeates the space, from the freshly painted interiors to the new LVP flooring on the lower level. The main level features a spacious living room and dining room combo with crown molding and chair railing, and an inviting eat-in kitchen with seamless access to the rear deck, offering a perfect setting for entertaining. The upper level houses the serene primary bedroom with its vaulted ceiling, bay window, newly carpeted floor, ensuite bath, and walk-in closet. A second bedroom, with new carpet and its walk-in closet, as well as the laundry room and a hall bath, complete this level. The second upper level presents a large bedroom with new dormer windows, an ensuite bath, and a walk-in closet. Additionally, the lower level features a cozy rec room with a gas fireplace, ideal for work or relaxation. Notable amenities include a 2-car attached garage for effortless parking and the community's pool and exercise room for leisure and fitness. With its prime location adjacent to Fairfax County Parkland, historic Lord Fairfax Home, proximity to Spring Hill Metro, and major transportation routes, this residence exemplifies refined living in an unbeatable location. $965,0008417 Woodford Court Vienna, VA 22182
Courtesy: Atoka Properties, (703) 436-0077
View additional info***Price Improvement***Fresh paint and new carpet*****Charming brick colonial, tucked away on peaceful cul de sac in a secluded Vienna neighborhood. Convenient to Tysons Corner, several Metro stops, Town of Vienna, pedestrian & biking trails, parks, and so much more! This lovingly cared for home offers four large bedrooms and two and a half baths. The beautifully remodeled kitchen is the heart of this home. Enjoy the calming wooded view of the backyard through the large sliding glass door in the eat-in kitchen. The new low maintenance composite deck provides additional entertaining space. Family room features a fireplace and large living room and dining room round out the main floor. The primary bedroom offers a walk-in closet and en-suite bath. The upstairs hall full bath is easily accessed by the three additional ample-sized bedrooms. Unfinished basement, laundry room, and oversized garage complete the lower level. ****2024 - Fresh Paint and New Carpet , 2019 - Composite Deck, Vinyl Siding, Anderson Sliding Glass Door, Front Door, Garage Doors and Openers, and Front Lights, 2017- HVAC, 2011 - HW Heater, 2006 - Kitchen Updated**** $2,150,000923 Hillcrest Drive SW Vienna, VA 22180
Courtesy: Long & Foster Real Estate, Inc.
View additional infoWelcome to luxury living in the heart of Vienna! This stunning Craftsman style home, nestled on a professionally landscaped 1/3 acre lot offers 6 bedrooms, 5 1/2 baths, and over 5,800 square feet across three finished levels. Built in 2014 and meticulously maintained by one owner, it is sure to impress even the most discerning buyers. You will love the handsome curb appeal with a large front yard and driveway, an oversized two car side load garage, a new roof (2024) and a deep, covered front porch. Step inside to discover gleaming hardwood floors that grace the main and upper levels, accentuating the home's timeless charm. The spacious floor plan seamlessly blends style with functionality, featuring extensive moldings, plantation shutters, and high ceilings throughout. Prepare to be wowed by the gourmet kitchen, adorned with white cabinetry, quartz countertops, an oversized sink, Kohler fixtures, a designer backsplash and top-of-the-line Kitchen Aid appliances - all updated in 2021. The adjacent butlerâs pantry / coffee bar features a stylish brick accent wall and a beverage refrigerator. A large mudroom and walk-in pantry are located off the kitchen and have stairs leading to the finished room with a full bath over the garage. This space has been heavily insulated so the room can be comfortably used as an office, au pair or in-law suite. Back in the main part of the home, relax and unwind in the inviting family room, complete with a cozy gas fireplace, a coffered tray ceiling and custom built-ins, mantle and hearth that were installed in 2021. The main level also boasts a comfortable living room, a formal dining room, a large, private office and a half bath. Retreat upstairs to the expansive primary suite, boasting a sitting area, two walk-in closets, and an updated bath (2021) with a stand alone Victoria Albert soaking tub and a very spacious separate shower stall. Three additional bedrooms on this level offer generous space and abundant closet storage. One bedroom features an en-suite bath while the other two share the hall bathroom. The laundry room is located on the bedroom level for ease and convenience. The finished lower level provides a versatile space for recreation and relaxation featuring new LVT flooring (2021), a wet bar, a second gas fireplace, a guest suite, a workout room with bamboo flooring and a mirrored wall. From the basement, a walk-up staircase leads you to the beautiful paver patio with a seating wall. You will enjoy outdoor living at its finest between the paver patio and the trex deck overlooking the fully fenced, private backyard, complete with a side-yard dog run. Some other great features of this home include a storage shed, yard irrigation system, an alarm system and a hard wired backup generator. Don't miss your opportunity to own this exceptional home, conveniently located within walking distance of the Town of Vienna and the W&OD Trail. Easy access to the Vienna Metro and Rt. 66. Schedule your private tour today! ** Seller holds a current VA mortgage that could be assumed with VA approval.** Open House: Saturday, April 13th 1:00-3:00pm & Sunday, April 14th 1:00-3:00pm $2,135,000120 Casmar Street SE Vienna, VA 22180Open House: Saturday, 4/27 1:00-4:00PM
Courtesy: Spring Hill Real Estate, LLC.
View additional infoExperience the epitome of refined living in this truly magnificent and expansive residence spanning 5,886 square feet. Showcasing contemporary architecture and opulent amenities, the open-concept floor plan, soaring ceilings, and meticulously crafted living spaces converge to deliver a living experience that seamlessly marries comfort with elegance. Bathed in natural light, the residence displays solid oak hardwood floors and exquisite finishes, enveloping the home in a glorious ambiance. The six generously sized bedrooms, each accompanied by an attached bathroom, afford abundant space to meet the needs of a discerning family. Convenience and functionality are further underscored by the front-loading two-car garage with Epoxy coating, a walk-up basement, an expansive deck, and an expansive backyard adorned with natural trees. The main level, boasting a lofty 10-foot ceiling, and the second floor, adorned with a 9-foot ceiling, collectively imbue the residence with an air of spaciousness and grandeur. Meticulously designed, the formal living area, dining room, and kitchen strike an artful balance between sophistication and comfort. The Décor brand high-end stainless-steel appliances, walk-in pantry, and a breakfast area highlight a commitment to both practicality and aesthetic refinement. The family room, with its inviting fireplace, built-ins, and expansive windows, provides a cozy retreat for relaxation. Ascend to the second floor to discover a luxurious master suite featuring substantial his and her walk-in closets, an indulgent soaking tub, and a glass-enclosed standing showerâa haven of comfort and style. The finished basement unfolds as a multifaceted space, housing an exercise room, media room, and an indulgent wet bar, complemented by an additional bedroom with an attached bathroom. These versatile spaces cater to a myriad of entertainment and leisure pursuits. The inclusion of a 1-10 warranty package by the seller underscores a steadfast commitment to the enduring quality and maintenance of this residence. For further information and comprehensive details regarding this exquisite property, it is recommended to initiate contact with the Listing Agent via email. This home encapsulates the essence of modern luxury and comfort, rendering it an irresistibly attractive prospect for discerning buyers or prospective residents. $1,199,000515 Woodland Court NW Vienna, VA 22180Open House: Thursday, 4/25 4:00-6:00PM
Courtesy: Weichert, REALTORS, (703) 888-5150
View additional infoðOFFER DEADLINE APRIL 28, SUNDAY 6 PM. APRIL 2024:OVER-IMPROVED SMART HOME RENOVATION. SMART HOME WITH COMMERCIAL GRADE & ENERGY EFFICIENT APPLIANCES. BEAUTIFUL & ELEGANT COMPLETE OVERHAUL RENOVATION WITH A LOCAL INTERIOR DESIGNERð¶ EXQUISITE & CHARMING UPDATE WITH BRIGHTNESS IN MIND & REPLACED EVERYTHING USING THE CUSTOM-GRADE LINE PRODUCTSð EMBASSY SIZE & NATURAL LIGHT FILLED DINING ROOM ADDITION LEADS TO A HUGE DECK & OVERLOOKS THE MANICURED PEACEFUL ASIAN GARDENâ©ï¸ CHIC GAS FIREPLACE REFRAMED IN THE FORMAL LIVING ROOM WITH REFINISHED HARDWOOD FLOOR, A RELAXING AREA OR PERFECT FOR RECEIVING VISITORSð HEATING & AIR CONDITION DELIVERY SYSTEM UPGRADED & THE ENERGY GOES TO ALL CORNERS OF THE HOUSE. HIGH END EUROPEAN STEAM SHOWER/SPA WITH HEATED FLOORS & BENCH ON THE MAIN BEDROOM LEVELâ¨ï¸ IDEAL FOR MULTI-GENERATION FAMILY LIVING OR OCCASIONAL LONG-TERM FAMILY OR VISITORS. DURABLE CERAMIC FLOORING IN THE HEAVY TRAFFIC AREA, PETS & KIDS FRIENDLYð 5/6 BEDROOM, EASILY CAN ACCOMMODATE WORK SPACE(S), AUPAIR NEEDS, ADULT CHILDREN'S OFF SCHOOL DAYS, PERMANENT GUEST(S), CHILDREN'S SLEEP-OVERS, RAINY DAY PLAY AREA, HOBBIE SPACE OR PRAYER/MEDITATION ROOM. FINISHED LIVING SPACE ON TOP LEVEL( ATTIC LEVEL) + SUNROOM/DINING ROOM BUMP OUT SQUARE FOOTAGES NOT IN TAX RECORD (ABOUT 1,500 SQ). ATTACHED CARPORT WITH A DIRECT ACCESS TO THE KITCHEN & EXTRA LONG DRIVEWAY+2 STREET SIDES FOR ADDITIONAL PARKING ARE WELCOMING FOR ENTERTAINING EVENTSð¾ð THE HOME SITS ON AN ELEVATED HILL WITH BEAUTIFUL TREE TOP VIEW!! LOCATED IN A DOUBLE CUL-DE-SAC, SUPER SAFE . A GREAT BLEND OF NEW & OLD NEIGHBORHOOD. EVERYTHING NEEDED IS .5 MILES AWAYðï¸ðð¥ð± ORANGE/SILVER LINE NEARBY. WALK TO LOUISE ARCHER & JAMES MADISON. $2,895,000410 John Marshall Drive NE Vienna, VA 22180Open House: Friday, 4/26 5:00-7:00PM
Courtesy: Pearson Smith Realty, LLC, [email protected]
View additional infoIMMEDIATE DELIVERY - ready to move in!! Welcome home to 410 John Marshall Drive, NEâthe BMW of homes!! Honest, Artistic, Inspired and Distinctive are words used to describe this builder. He has been honored with 25 Building Industry Awards including being a seven time coveted âBest in American Livingâ Awards Winner. Pride of Craftsmanship abounds in this home! Not your typical cookie-cutter home, this is a home created with innovative design and abundant flex space perfect for todayâs ever- changing generational living dynamic. Boasting multiple spacious primary suites owners will be able to adjust and adapt as those needs change. Greeted by a welcoming ipe wood front porch with gas front porch lantern, this stunning curb appeal is made complete by encompassing mature imported evergreens increasing the privacy and a beautiful climbing trellis. When you open the front door and enter you will be enveloped by the syngergy of high-end design elements and well thought-out finishes but yet feel the incredible tranquility and serenity of home. The first flex space you will notice is the front room to the left which can serve as a sitting area, a music room or an office. Then comes the elegant and spacious dining room with designer chandelier. The gourmet eat-in kitchen offers an expansive island with bar seating, top-of-the-line custom cabinetry, quartz countertops, ultra-premium GE Monogram appliances to include a built-in refrigerator, 48-inch six burner gas range with griddle, built-in microwave and dishwasher. And notice the exquisite tile detail used for the entire backsplash and extending all the way to ceiling. 8-foot tall glass doors provide lots of light and wonderful sightlines and opens from the breakfast room out onto the Trex Transcends Deck complete with elegant metal railings â you will be delighted in the âtree topâ feel of this outdoor living area Cozy up in the family room with the gas fireplace adorned with modern over-sized tile surrounds. Walk up the open elegant staircase and you arrive at what feels like a grand New York hotel suite with beautiful sight lines and spacious enough for sleeping and relaxation. From where you would sleep you look straight through the incredibly spacious walk-in closet(s) area to the serene spa-like en suite bathroom with large glass surround shower and freestanding soaker tub, dual vanities, pivot mirrors, timeless sconces, linen cabinets, separate water closet and a gorgeous picture window looking out on the extensive landscaping that this builder has provided. The second floor also boasts another flex gathering area for resting, reading, homework or play. Four additional spacious bedrooms can be found on second level with three additional bathrooms (5 total bedrooms and 4 full bathrooms). These are not your typical bedrooms, some come with interesting layout making perfect fairytale/play/window seat areas!! Additionally all bathrooms either have windows or skytubes to let in maximum natural light. From the main family room walk down the open staircase to the crown jewel of all lower levels. Please donât call this a basement. 10-ft ceilings, abundant doors and windows and a rear lush landscape make this a light and bright additional living space. An entertainerâs dream equipped with two mounted television hookups flanking a linear gas fireplace all sitting atop a high-design custom wet bar with oversized tile surround. The designer flooring in this space is perfect for parties and game watching while a separate gathering space is ideal for game tables or just relaxing with friends and family. And surprise. . . another customized space for exercise, the ultimate home office or au pair suite. Real oak finished-in-place hardwood flooring on the first floor, upper primary suite and upstairs hallway create a timeless elegance and seamless flow throughout the living spaces. Madison HS pyramid! $995,000134 Roland Court SW Vienna, VA 22180
Courtesy: Keller Williams Realty
View additional infoLIVE, PLAY, WORK! Whether you seek the quiet charm of Vienna or the dynamic energy of Metro DC, this home offers the best of both worlds! Nestled in a quiet cul-de-sac in the heart of Vienna, this bright and spacious townhome offers luxury living with unmatched convenience. Come home to a great place to live just a few blocks from top-rated schools, the townâs shops, fantastic restaurants, near Nottaway Park, with easy access to vibrant cultural exchange scenes, Tysons, The BORO, Mosaic District and Metro. This gorgeous, light-filled home boasts gleaming hardwood floors, open floor plan, crown molding, recessed lighting, renovated eat-in kitchen with beautiful granite countertops and renovated bathrooms, fresh paint, deck and walkout basement to a whimsical garden-feel backyard, upstairs laundry, and 2 car garage. With 3 large bedrooms, spacious closets & 3.5 bathrooms, there is room for it all. Seller improvements: 2023 All exterior painted, including the deck; 2022 Painted interior, hardwood floor refinished, new interior brush nickel door handles/hinges, new Kitchen disposal, new deck flooring and paint; 2019 New Hot Water Heater; 2014 All full bathrooms renovated; 2013 New shingles on roof; 2012 New hardwood floor on upper-level hallway and stairs. It is 1.3 miles to the Vienna Metro station, with a Fairfax connector bus stop right around the corner. This property is a short distance to: Madison High School @ 0.5 miles, Thoreau Middle School @ 2.2 miles, and Marshall Road Elementary @ 0.8 miles. Enjoy all Vienna has to offer in celebrating its diverse neighborhoods and traditional, seasonal festivities from Spring thru Winter such as 4th of July, The Halloween Parade, Oktoberfest, Viva Vienna, to Santa arriving on a fire engine the 1st Monday in December!! The W & OD bike trail goes right through the center of town, and you can ride for hours of entertainment. This Town is a FUN place to live! Don't let this one get away!!!
Courtesy: Presidential Realty Group, (571) 331-5791
View additional infoWelcome to 8502 Wedderburn Station Drive, a true masterpiece in the heart of Vienna. This exquisite home with over 4,400 sf and 5 bedrooms /4.5 baths is nestled on a spectacular premium lot, and offers an exceptional living experience for those with a discerning taste. ***This stone and brick home exudes luxury and craftsmanship at every turn, featuring high-end details and premium finishes throughout, including spectacular 8-FOOT DOORS on the main and upper levels, three fireplaces, and bamboo and hardwood flooring gracing most of the living spaces.***Upon entering the home you'll be greeted by elegant formal Living and Dining Rooms, and then beckoned into the spacious hallway leading to the Library/Study with French doors and boasting a spectacular custom fireplace and a gorgeous bay window overlooking the lush rear landscaping, moving through to your gourmet Kitchen equipped with top-of-the-line stainless steel appliances including a Thermador gas cooktop, leathered marble counters, beautiful and substantial contemporary cabinetry, and a Butler's Pantry connecting to the Dining Room, you'll enjoy the perfect blend of form and function.***The open and bright Family Room, with another cozy gas fireplace, seamlessly connects to the Kitchen, creating the ideal space for entertaining.***Step outside to your travertine patio and wrought-iron fenced backyard with a fabulous outdoor chef's kitchen featuring a professional smoker and grill, offering a peaceful retreat after a long day or the perfect place to gather with guests.***Upstairs, the luxurious Owner's Retreat featuring a beautiful coffered ceiling awaits, complete with a Sitting Room and two-sided gas fireplace for your enjoyment both from the Bedroom and the Sitting Room areas, two walk-in closets, and a lavish Bath featuring a standalone soaking tub, walk-in spa shower with bench, and dual vanities.***Three additional Bedrooms and two Full Bathrooms, including one en-suite, are also located on the upper level, along with a convenient Laundry and Sorting Room featuring elevated appliances, a utility sink, a large counter space, and built-in cabinetry ***The expansive lower level is an entertainer's dream, boasting a massive Recreation Room, Home Gym, Fifth Bedroom, and yet another Full Bathroom...all in all the perfect space to host gatherings and make lasting memories!***The backyard is simply paradise, with an amazing all-season 12'x16' covered/screened porch featuring 3 infra-red heat lamps, with high-end IPE decking adding a resort ambiance, all leading to the the patio and lush and manicured professionally landscaped yard***All of the above can be yours, and in a location like none other! You can hop on the W&OD trail right off the cul-de-sac, take a 5-minute walk to Tysons Woods Park, or stroll to the charming town of Vienna for local festivals and farmers markets, and convenient retail. You're also just minutes away from Tysons Corner Center, Mosaic District, multiple Metro access points, major commuter routes, as well as a short drive to downtown DC where you can explore and enjoy our nation's capital!***You'll find high-end technology throughout this home, including smart temperature controls and TV systems, a 9-Zone Rachio Irrigation System, an installed electric vehicle charger, and more***In this stellar home, you'll find a stunning gem that's sure to meet your highest expectations. Don't miss the opportunity to make this gorgeous Vienna residence your own.***Contact us today to schedule a viewing and experience the epitome of luxury living!*** $3,180,0002638 Babcock Road Vienna, VA 22181Open House: Sunday, 4/28 2:00-4:00PM
Courtesy: Fairfax Realty Select, 7035858660
View additional infoPrice Improvement!! Spectacular new build from Bella Home Construction. Luxury living is redefined in this dream home located in this highly sought-after Vienna neighborhood. Close proximity to schools - Flint Hill/Thoreau/Madison. This home is situated on a tranquil street to complement the natural design. You can enjoy the rustic elegance of Provence architecture and daydream about being in the French countryside without ever leaving home. The French country transitional style evokes old world charm and combines traditional and modern aesthetics, with inspiration from nature and the homeâs surrounding location. This home features soothing hues, natural finishes, soft patterns and traditional rustic European inspired touches. The main level showcases an open floor plan with 10 ft ceilings, with 9 ft ceilings in the upper and lower levels. This home boasts an abundance of natural lighting largely attributed to the architecture and placement of the windows. Keeping with the natural theme, the home has hardwood floors throughout all three levels, with a stairwell that opens to a magnificent second-floor gallery. Featuring six spacious bedrooms, to include a main level guest suite, six full baths and two half baths. The main level features a home office/guest suite. Second floor luxurious primary bedroom suite features oversized walk-in closets, coffee bar, double vanities, large primary bathroom shower, freestanding soaking tub, and heated floors for the cold winter months. Retreat from your primary suite to a covered roof terrace incorporating the European and French architecture of modern day. Spacious second floor laundry room. The walk-up basement utilizes the open floor plan to maximize living space and functionality, to include a large recreation room, one bedroom, one full bathroom, one half bathroom, media room, an elegant wet bar and a spare room for your fitness room/gym/studio. The fireplace is an extra added bonus. Entertain your guests in the gourmet kitchen with an oversized island, high-end stainless steel appliance package, beautiful tiles and glamorous lighting selections. Careful consideration was given to the butlerâs pantry to enhance the entertaining experience. The expansive family/great room features coffered tray ceilings with a gas fireplace that opens up to the inviting screened porch haven. The indoor/outdoor transition is seamless, highlighting the spacious yard. Four car garage with electrical car charger available for your convenience. This home is wired with Cat 6 (for high-speed internet) and cable throughout. Dual zone HVAC units are installed for comfort living. Builder will extend the driveway when weather permits. Do not miss out on this opportunity. $2,274,9002533 Flint Hill Road Vienna, VA 22181
Courtesy: Land & Homes LC
View additional infoSpacious NEW HOME just completed on an oversized lot with trees in the rear! Flexible floor-plan with well appointed finishes. Gourmet kitchen with professional grade appliance package. Oversized walk-in pantry, separate butlers pantry with full sized dual zone wine refrigerator, and bonus dishwasher. Main level bedroom/ office is generously sized and well-lit with en-suite bath and walk-in closet. Rear Trex deck overlooks private treed fenced lot. Upper level laundry is spacious and well lit. Secondary bedrooms are large, have en-suite curated baths with windows , and walk-in closets. Owners suite features a foyer, coffered ceiling, separate sitting area, separate closets, large tile wet area, separate water closets, and dual sinks. Lower level has massive workout/ media room, bedroom, wine storage, separate storage, wet bar and walk out to great back yard!. Anderson Windows, Hardie Plank Siding $2,250,0009720 Cinnamon Creek Drive Vienna, VA 22182
Courtesy: Samson Properties, (703) 378-8810
View additional infoâOne of a kind" 4 car garage, brand new custom home built by Sekas in the sought after Cinnamon Creek community. This home has 6 bedrooms, 6.5 bathrooms, 6,527 square feet and is sited on a 0.47 acre lot. Beautiful craftsmanship both inside and out with a bright open floor plan that provides more than enough space for entertaining family and friends. Welcoming two-story foyer that leads to a grand family room and dining room. Exterior walls are 2x6 construction with 10â ceilings on the main level and 9â ceilings on the 2nd and lower level. Gourmet commercial grade kitchen with quartz countertops, custom tiled backsplash, center island, 42" built-in KitchenAid French Door Refrigerator, and induction cooktop. Main level also includes a primary bedroom suite with large walk-in closet, office, laundry room, mudroom, and half bath. Upper level boasts a second luxurious owner's suite with spa-like ensuite bathroom and expansive walk-in closet, three additional bedrooms with ensuite baths, and a 2nd laundry room. Lower level features a recreation room with a wet bar, exercise room, bedroom with an ensuite bathroom, and storage room. Outdoors has a spectacular heated screened-in porch and a large elevated composite deck both providing an absolutely spectacular view of a Wolftrap Creek tributary. The back yard is large enough for a trampoline and swingset. This home also features an oversized four car front-load garage that can accommodate either a large workshop or up to 5 cars and includes a Tesla Gen3 charger. Charming covered front porch with lots of curb appeal and concrete driveway with ample room for cars to park. Walk to Wolftrap Amphitheater. Conveniently located near Wolf Trap National Park for the Performing Arts, downtown Vienna, W & OD Trail, Metro, Tysons, and DC.
1–25 of 64 properties displayed
How may I help you?Get property information, schedule a showing or find an agent |
|||||||||||||||||||||||||||||||||||||||||||||||||||||||||||||||||||||||||||||
|
|
|
|
|||
 |
Copyright © Metropolitan Regional Information Systems, Inc.


