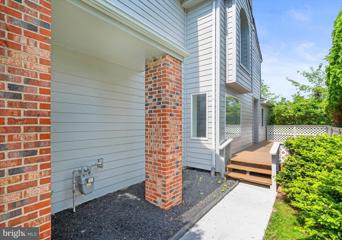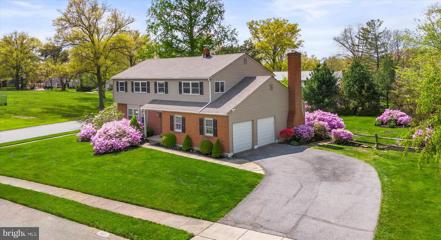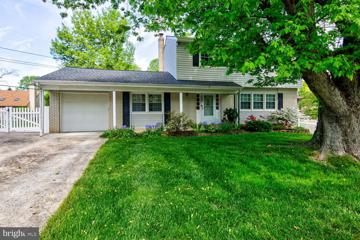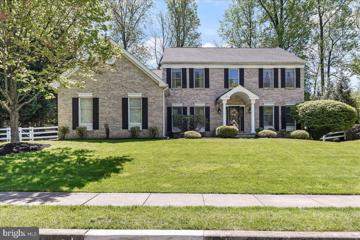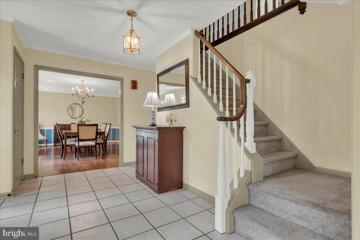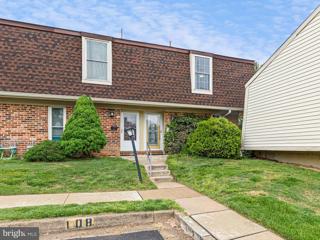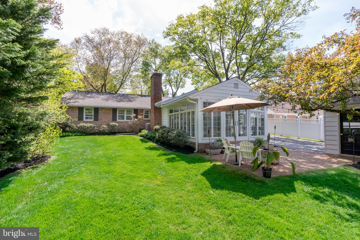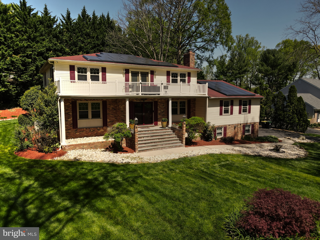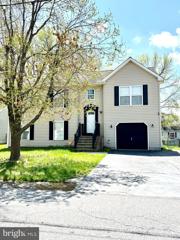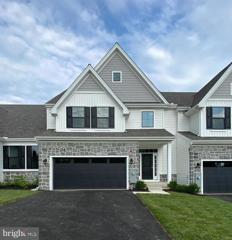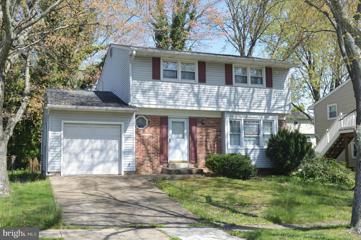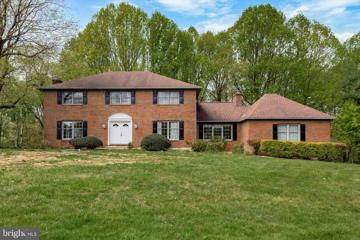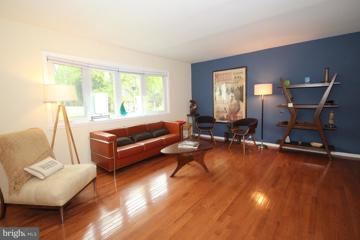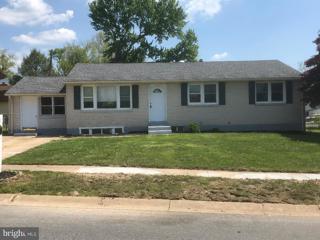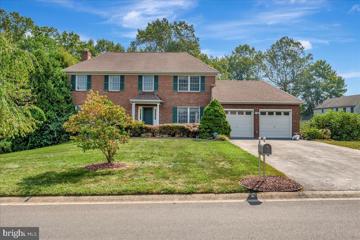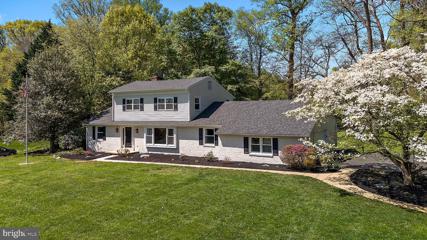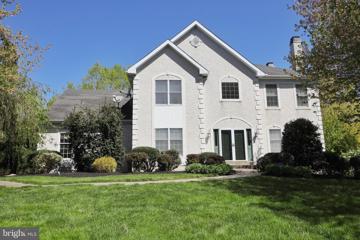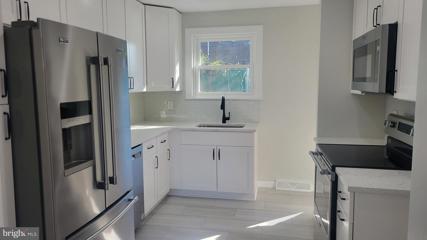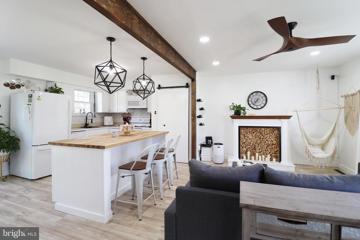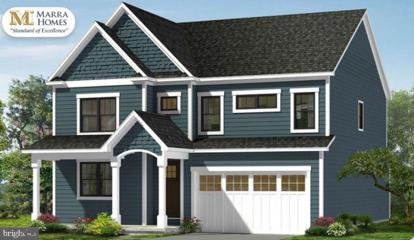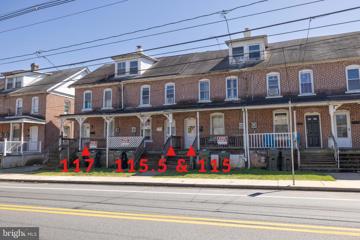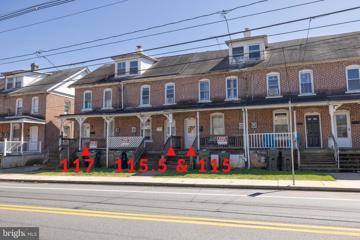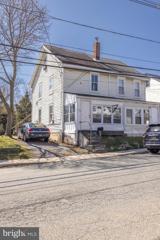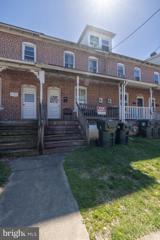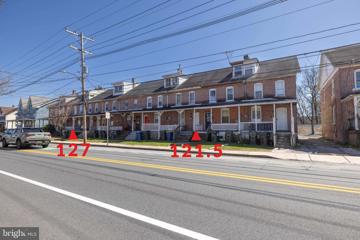 |  |
|
Newark DE Real Estate & Homes for Sale34 Properties Found
The median home value in Newark, DE is $352,000.
This is
higher than
the county median home value of $255,000.
The national median home value is $308,980.
The average price of homes sold in Newark, DE is $352,000.
Approximately 51% of Newark homes are owned,
compared to 43% rented, while
6% are vacant.
Newark real estate listings include condos, townhomes, and single family homes for sale.
Commercial properties are also available.
If you like to see a property, contact Newark real estate agent to arrange a tour
today!
1–25 of 34 properties displayed
$439,900607 Brill Court Newark, DE 19711
Courtesy: Patterson-Schwartz-Hockessin, (302) 239-3000
View additional infoThis Completely Renovated 3Br/2.1Ba End Unit Townhome with 2-Car Garage is now available. This is a huge home with loads of space and storage. The Kitchen offers gorgeous granite counters, white premium cabinets, SS appliances, recessed lighting, a farmhouse sink w/premium faucet, and a fantastic backsplash. There is also a wood-burning fireplace and large windows to allow the natural sunlight in to warm your kitchen. The Living Room offers soaring ceilings with premium lighting that walk into the Dining Room/Sitting Room with access to the back deck. The 2nd floor offers a spectacular primary bedroom with a premium updated bathroom. The other 2-secondary bedrooms are generously sized, along with the convenient laundry center and the updated hall bathroom. The walkout, finished basement is a great space to entertain or for loads of storage. This home is conveniently located next to the community pool. $499,900801 Baylor Drive Newark, DE 19711
Courtesy: Patterson-Schwartz-Hockessin, (302) 239-3000
View additional infoWhat a location!! This home offers one of the largest lots in Nottingham Green and it's on a corner lot next to the VERY POPULAR Nottingham Pool & Swim Club. This impressive property offers a fenced lot with lush landscaping, a large driveway, and a turned 2-car garage. Upon entry, you are greeted by the gorgeous hardwood floors in the large Living Room w/Bay window that opens to the Dining Room w/French Doors to the back deck and around the recently updated kitchen with freshly painted cabinets, hardware, and replacement counters. The step-down Den includes a 1/2 bathroom, new carpet, and a wood-burning fireplace. Go up to the Primary Bedroom and experience the huge walk-in closet, attic access for additional storage, and a recently updated bathroom. Down the hall to the secondary bedrooms that are all nicely sized with ample storage/closet space. The shared full bathroom has also been recently updated and there is a recently added pull-down staircase to the attic. The unfinished basement would only need carpet to complete this space, as the walls and floors have all been recently painted. The entire home was just freshly painted and looks great! Schedule your apt today, showings start on 5/4/2024.
Courtesy: Century 21 Gold Key Realty, (302) 369-5397
View additional infoWelcome home! Beautiful Colonial nestled in Pike Creekâs Henderson Heights. This well-maintained home features hardwood flooring throughout most of the main floor. This traditional floorplan offers a living room, dining room, den and eat-in kitchen. The kitchen functions as the main hub with upgraded granite counters, stainless steel appliances and plentiful cabinetry. For your convenience, the laundry is on the main floor. Upstairs you will find 3 generously sized bedrooms and an en suite primary bathroom. Enjoy outdoor living, peaceful seclusion or entertaining on the large screened rear porch, deck, front porch or side patio. Arrive home to abundant parking with the oversized concrete driveway. The rear yard is fenced and includes an oversized shed with electric for outdoor workshop or storage. There is also an unfinished basement for additional storage or future living space. Move-in ready â freshly painted throughout. Conveniently located just minutes from Kirkwood Highway and White Clay Creek Park. Within approximately 5 mile radius of the Newark Charter School. Enjoy the serenity of being situated in the heart of Pike Creek, with easy access to restaurants, shopping and more! Schedule your private showing now! $765,0007 Hayden Way Newark, DE 19711Open House: Saturday, 5/4 1:00-4:00PM
Courtesy: RE/MAX Associates-Hockessin, (302) 234-3800
View additional infoWelcome to your dream home in the sought out community at Hunt At Louviers. Step into luxury living at its finest. The two story grand foyer entrance is accentuated with custom molding and trim work. The gorgeous kitchen is stylishly decorated, perfect for the culinary enthusiast. The kitchen flows effortlessly to the family room featuring a cathedral ceiling, window seat, fireplace and has an abundant amount of natural light streaming in from the skylights. Spacious living and dining room combination area. A separate office makes working from home easy. Luxurious master bedroom with en-suite bath and walk in closet. The finished basement boasts three separate rooms, offering versatility and ample space for various activities. Relax and unwind in your outdoor oasis. A patio and fire pit for entertaining and enjoying the outdoors. Privacy and serenity thanks to a thoughtfully designed landscape plan. This fine home sits in a prime location near the University of Delaware, Newarkâs Main Street and provides easy access to Redd Trail which leads to the reservoir, close to White Clay Creek and to Deerfield Country Club. Being in the Newark Charter School radius is also a huge plus.
Courtesy: Patterson-Schwartz-Hockessin, (302) 239-3000
View additional infoAbsolutely gorgeous property in popular community and North Star School District! Quality Construction, Professional Landscaping, and Many Fantastic Updates create the perfect combination on a beautiful 1-Acre Lot close to everything the Hockessin community offers. As soon as you arrive you'll appreciate the beautiful curb appeal of this custom home and location within the lovely Tenby Chase neighborhood. The charming front porch and foyer greet you leading to a spacious formal dining room and living room with hardwoods, chair rail and crown moldings. The adjacent family room steals the show with its fireplace, custom trey ceiling, exposed wooden beams, and open floor plan. The tastefully Renovated Kitchen features solid hardwood cabinetry, custom tile and hardwood flooring, lots of counter space and storage, stainless appliances, a wet bar, and two nearby pantry closets. Sliders from the dining area lead to an amazing Trex Deck and huge private backyard large enough to play a football game! This lot and its extensive professional landscaping create a private oasis rarely found in this area and price range. Completing the main level are a cheerful laundry room, powder room, and quiet bonus room/office area. The entire main level has a great flow and is ideal for entertaining, holidays, and everyday living. Upstairs, the spacious primary bedroom suite features a large custom walk-in closet and a totally renovated modern bath! Completing this level are three additional nicely sized bedrooms, a wide hall closet, and another updated full bath with tub/shower and double sinks. Quality updates, attention to detail, and solid craftsmanship are evident throughout this entire home. And there's even more... The basement has been finished to offer additional living space, storage space, and convenient access to the oversized garage large enough for three cars! Additional updates include but are not limited to: Replaced Roof (2011) and Pella Windows/Doors (2006-11), Hardie Plank Siding (2011), hot water heater (2014), Trex Deck (2015), fantastic expanded driveway, professional landscaping, extensive hardscaping, paver walkway, and more! Ideally located in the Red Clay School District convenient to all shopping, restaurants, roadways, employers, schools, and recreation areas. Don't miss this opportunity to make this one-of-a-kind property your new home! Open House: Sunday, 5/5 1:00-3:00PM
Courtesy: BHHS Fox & Roach - Hockessin, (302) 999-9999
View additional infoLocation, Location, Location! Come on out and see this rare THREE BEDROOM, two-bath end-of-row unit in the sensational community of Williamsburg Village! Relax by the fireplace in the open concept living and dining room with a beautiful kitchen and enclosed backyard space! Head upstairs for three spacious bedrooms and two full baths! The main bathroom includes a jetted-tub. Seller has relocated the laundry upstairs for convenience. Monthly HOA includes water, sewer, trash, lawn-care, snow removal, community pool, coin-laundry area and exterior building maintenance! Less than a 5-min drive to the University of Delaware Campus and easy access to Downtown Newark and Milburn Orchards in Maryland. Home to be sold as-is. Professional photos will be uploaded Sunday, May 5th. $574,900314 Wilson Road Newark, DE 19711Open House: Saturday, 5/4 12:00-2:00PM
Courtesy: Patterson-Schwartz - Greenville, 3024294500
View additional infoWelcome to Oaklands, where classic charm meets modern updates in this stunning Brick Ranch home - quintessential Newark at its best! The curb appeal sets the tone for this lovely one level living home - mature landscaping accentuates this established yard, brick walkway to the front door is flanked with updated plantings along the front of the home. Step inside 314 Wilson and you are greeted with details of hardwood floors, chair rail & crown molding. The expansive Living Room is adjacent to the Foyer and is anchored with a wood burning fireplace, a perfect room to entertain. The Dining Room is open to the Living Room, it is light filled from the bay window and features custom built in corner cabinets, spacious for large gatherings. The Kitchen has been recently updated with Quartz countertops, tile backsplash & newer stainless steel appliances - a chef's dream. Open to the kitchen is the Family Room, a triple bay window, fireplace complete with a wood burning insert, hardwood floors & paneled ceiling create a cozy spot to sit and read your favorite book! French doors lead to the charming Sun Room, offering panoramic views of the backyard oasis! Enjoy the serene back yard from indoors. The Primary Suite offers two closets, hardwood floors and views of the sumptuous En-Suite Bathroom. This custom Bathroom was completed in 2021- sliding glass doors, insulated soaking tub, oversized shower, detailed tile work & heated towel rack are highlights. There are two additional Bedrooms with hardwood floors and ample closets to complete the bedroom area they both share a Hall Full Bath that has been updated. The Lower Level is expansive with flexible options for this space. There is a bonus Full Bathroom on this level. In addition to finished area, the Laundry Room is located here along with storage space. The Brick Patio is ideal for grilling and is a segue to the Backyard Oasis and thoughtful plantings. A detached 2 Car Garage completes the backyard. Located in the sought-after Oaklands neighborhood in the City of Newark, this home is within walking distance to Hillside Park, Oaklands Pool & Newark Country Club. Enjoy easy access to South Main Street, University of Delaware main campus and Downtown Newark. Don't miss this opportunity to make this lifestyle yours - visit the Open House Saturday, May 4th from 12:00 noon to 2:00 pm! See you there! $672,50016 Flint Road Newark, DE 19711Open House: Saturday, 5/4 1:00-3:00PM
Courtesy: Patterson-Schwartz-Hockessin, (302) 239-3000
View additional infoSpacious 5 or 4 bedroom brick and vinyl colonial home in a peaceful setting. The welcoming marble foyer leads from the double door front entry to a living room and dining room with a custom chandelier. The dining room opens to the kitchen, updated within the last 10 years with upgraded granite countertops, a generous island, electric cooktop, and stainless steel appliances. Adjacent breakfast area and the office, which could be used as a bedroom offer views of the stunning deck and private back yard. A hallway leads from the kitchen to a large, sunlit family room with wood-burning fireplace, another bedroom, powder room, and laundry room. Upstairs, the primary suite is a luxury retreat with bedroom, sitting room, front balcony, and spacious walk-in closet. The primary bathroom features heated flooring, tiled shower, and a soaking âbubble tub.â Two additional large bedrooms and a hall bath complete the second level. The oversized 3-car garage with an epoxied floor includes access to a finished basement media or exercise room. The storage room/mechanical/workshop area is also available. The private backyard offers extensive space for entertainment, including almost 40â of deck seating, a fire pit, an outdoor kitchen/grilling station, and an elevated in-ground heated saltwater pool with a raised spa. Over the past 32 years, numerous updates have been made, including most recently a newer roof, owned solar panels, high-efficiency HVAC, tankless hot water heater, well pump, water filter and softening system, attic insulation, tilt-in windows and automated window shades. Located on 0.73 acres in the Corner Ketch area, Newark. Minutes to White Clay Creek State Park and Hockessin, this property is not to be missed. The quiet community features a lovely park-like entrance and pond. Seller is downsizing and prefers settlement to be followed by a 2-week "rent-back period" in order to transition to their new home. Open House: Saturday, 5/4 1:00-3:00PM
Courtesy: Coldwell Banker Realty, (302) 234-1888
View additional infoThis charming bilevel home boasts 3 spacious bedrooms and 2 recently renovated full bathrooms, offering comfortable living space for you and your family. The layout also features a large living room that opens conveniently to an eat in kitchen with access to a deck; perfect for outdoor dining or entertaining guests. Additionally, the master bedroom has its own private deck, providing a tranquil retreat for relaxation. The lower level has a large open family room for family fun. There is also a generous yard and a one-car garage, there's ample space for outdoor activities and storage. This home combines practicality with comfort, making it an ideal place to call home $684,000304 Leahy Drive Newark, DE 19711Open House: Saturday, 5/4 12:00-3:00PM
Courtesy: House of Real Estate, (302) 274-2503
View additional info**AVAILABLE IMMEDIATELY** The Murray on Homesite #10 is an interior unit offering 3 Bedrooms, 2.5 Baths, full basement and a 2 car Garage. Enjoy the convenience of a first floor Owner's Suite a large walk-in closet and a luxurious Owner's Bath. The Second Floor guest space includes 2 large Bedrooms a bathroom and a Loft. The gourmet Kitchen boasts quartz countertop, stainless steel appliances and chimney hood. There is luxury vinyl plank flooring throughout most of the first floor, a beautiful linear fireplace and so much more. Briarcreek is an active adult community located central to numerous points of interests such as Main St. in Newark, Fair Hill Natural Area and minutes from I-95, DE Rt. 7 and Routes 1 in DE and MD. **All available incentives are reflected in listed price. See Sales Manager for details. $260,000410 Darwin Drive Newark, DE 19711
Courtesy: BHHS Fox & Roach - Hockessin, (302) 999-9999
View additional infoOpportunity Knocks!!! Single family home in Sycamore Gardens with 4 Bedroom 1.1 bath ready for your makeover. It features vinyl siding, a one car attached garage, fenced backyard, wood floors and Central air & natural gas heat (2017). Come see it today before you miss it! This property is being sold "AS IS; WHERE IS". All appliances are in "as is" condition. $650,0003 Radburn Lane Newark, DE 19711Open House: Sunday, 5/5 2:00-4:00PM
Courtesy: RE/MAX Edge, (302) 442-4200
View additional infoWell built and maintained brick Carrozzi Home in very desirable community of Hillstream II near North Star Elementary School. Situated on 1.2 acres private partially wooded lot and with 4,575 square feet of living space, this 5 bedrooms, 3 full baths estate home boasts of open two-story foyer, formal living, dining, family rooms, and kitchen, spacious and flexible floor plans, and a teahouse/meditation room overlooking rear woods. The floor plan flows smoothly with the family room, fitness room, and the tea/mediation room all connecting together. The large kitchen with dine-in facilities has been upgraded with an over-sized granite countertop and newer kitchen appliances (cooktop, refrigerator, dishwasher, and oven). The family room is elegant with cathedral ceiling, newer bamboo flooring, and a gas fireplace. There is also a fireplace in the living room. The upper level is equally impressive with fresh paint and new carpets. The master suite has walk-in closet, jacuzzi tub, a stall shower, and a toilet. The upper level completes itself with a hall bath w/ double vanity and three other good-sized rooms. Brand New Septic Tank. The property consists of two parcels one of which can be used to build a structure, with proper permission from the New Castle County, such as a garage or a separate dwelling unit without a kitchen. This property can be a sanctuary during the pandemic where a family can work from home. The main floor bedroom is currently used as an office. $395,000963 Devon Drive Newark, DE 19711Open House: Saturday, 5/4 12:00-2:00PM
Courtesy: Patterson-Schwartz-Newark, 3027337000
View additional infoSuper clean 4 bedroom, 3 full bath split level with park like fenced yard in sought after community of Devon within biking distance to the University of Delaware, in the 5 mile radius of Newark Charter and convenient to major routes, shopping, dining and easy access to the James Hall Trail! Foyer entry opens to expanded family room with custom concrete flooring, ground level bedroom and remodeled full bathroom. Gleaming hardwood floors throughout the main level including a gorgeous kitchen with custom cabinets, granite countertops and tile backslash, living room with bay window and dining room with sliding glass door leading to private deck overlooking the patio with hot tub and beautiful yard with shed. Luxury Vinyl Plank flooring throughout the upper level with primary bedroom and en-suite bathroom plus 2 additional spacious bedrooms with shared hall bathroom. Additional features and recent updates include: custom blinds, newer washer and dryer, updated roof and updated AC unit. Hurry to schedule your private tour today, you won't be disappointed! $339,900427 Brewster Drive Newark, DE 19711
Courtesy: Home Finders Real Estate Company, (302) 655-8091
View additional infoMake your appointment to tour this move-in ready All Brick Ranch with 3/4 bedroom and 2 Full bathrooms and rear sunroom addition plus deck in Sycamore Gardens. The interior has been recently updated with fresh paint throughout and some new vinyl plank flooring on the main level giving the home a modern and clean look. The kitchen is equipped with stainless steel appliances: Range, Microwave, Refrigerator, & Dishwasher, granite countertop, and a tiled backsplash. The Finished basement with Egress Window offers family room, a laundry area and extra room plus the 2nd full bath. Outside you will find a corner lot and a fenced in rear yard. This home has everything you need and the perfect place to call home. Close to town of Newark. $660,0004 Gibbs Lane Newark, DE 19711
Courtesy: Keller Williams Realty Wilmington, (302) 299-1100
View additional infoBeautiful brick front colonial house situated in highly desirable Beech Hill community. This 4 bedroom/ 3 bathrooms home is well maintained and has been continuously upgraded by the owner, including 2024 NEW master full bath, fully finished basement with bathroom; replaced deck in 2017; kitchen hardwood floor installed 2017; roof replaced in 2015; new 1st floor half bath installed in 2018; water heater replacement in 2016. When you enter the home, you will find the spacious foyer entry and hardwood flooring leading to the formal living space and the dining room. The bright kitchen features hardwood floor, stainless appliances, a center island, along with plenty of storage for all your culinary needs. Right off the family room, is a bonus sunroom, with so much natural light to be enjoyed for the full seasons. The separated breakfast area, main level office and laundry complete the main level. On the second floor, you will find 4 spacious bedrooms - the primary suite with its own bath. You will be stunned with the finished walk out basement, it features: the shining ceramic floor, two sliding doors to the yards, an extra bedroom with the full bath, recreation area and extra storage space with full natural light. This is the perfect place to relax and entertain. The deck overlooks the scenic backyard, you will love to be there with your family and friends! It is conveniently located to markets, shopping center and restaurants, and minutes away to the Hockessin Athlete Club. Hurry this one will not stay long! $649,900231 Mercury Road Newark, DE 19711
Courtesy: Long & Foster Real Estate, Inc., (302) 351-5000
View additional infoBeautifully renovated, four-bedroom colonial home on a private lot in the sought after community of North Star. Arrive to a "house on a hill" with new siding, new replacement windows, a new driveway, professional landscaping and there's even a flag pole. Enter a center hallway to slate flooring and into the main living space with a lot of natural light and gorgeous original hardwood floors that are consistent throughout the home. The main floor has great flow with wide entryways to each room. Kitchen improvements include: new wood cabinetry, quartz counter tops, new stainless steel appliances, a breakfast bar, new fixtures and new hardware. A large eat-in space features a sitting area, a brick fireplace and a large slider to a screened back porch. The primary bedroom is on the main level with vaulted ceilings, a walk-in closet and a gorgeous custom bath. The upper level has three spacious bedrooms with good closet space and a roomy remodeled full bathroom in the hallway. The lower level offers a huge added living space with high ceilings and new neutral carpet. A new roof was installed in 2022, a new septic tank in 2022 and recent updates have been made to the HVAC system. All of this in one of Delaware's best school feeder patterns. Welcome Home. $669,9003 W Periwinkle Lane Newark, DE 19711
Courtesy: RE/MAX Associates-Hockessin, (302) 234-3800
View additional infoWelcome to 3 W Periwinkle Ln, where luxury living meets natural beauty in the esteemed Hitchens Farms community of Newark, DE. This stunning 4-bedroom, 4-bathroom builder's model spans an impressive 4350 square feet of meticulously designed space, situated on a picturesque .59-acre lot overlooking the serene community pond. Step inside to discover a wealth of upgrades and amenities throughout this meticulously maintained home. Built in 1994, it exudes timeless charm and modern convenience, with two gas fireplaces creating a warm and inviting atmosphere. Entertain with ease in the expansive finished basement, featuring a wet bar and ample space for a pool table, all seamlessly connected to the outdoor oasis. Relax and unwind in the hot tub, gather around the firepit area, or enjoy the tranquil views from the veranda, all surrounded by lush landscaping including a carefully crafted garden with 15 tons of imported compost-rich soil, making homegrown vegetables a breeze. Hardwood floors grace the entire second floor, adding warmth and elegance to the living spaces. The rear deck provides easy access to the yard and leads into the chef-inspired kitchen, boasting brand new luxury vinyl plank flooring, one-of-a-kind artisan-crafted concrete countertops, and upgraded appliances including a massive 500cfm range hood and pot filler at the cooktop. Water enthusiasts will appreciate the upgraded water filter and UV light treatment, ensuring the highest quality water throughout the home. The owner's suite offers a luxurious retreat, complete with a garden tub, stand-up shower, and a sprawling walk-in closet with custom shelving and organization systems. Convenience meets functionality with a three-car side-load garage providing ample space for vehicles and storage, with direct access to the laundry room for added ease. While the home's roof has been recently inspected and currently has no active leaks, it is nearing the end of its lifespan, presenting an opportunity for the new owner to customize and enhance this already exceptional property. Experience the epitome of luxury living at 3 W Periwinkle Lnâwhere every detail has been thoughtfully curated to provide the ultimate in comfort, style, and sophistication. Schedule your private tour today and make this dream home your reality! $389,9008 Taven Keep Road Newark, DE 19711
Courtesy: Patterson-Schwartz-Hockessin, (302) 239-3000
View additional infoWelcome to 8 Taven Keep Rd. This charming ranch is 1775 Sq Ft and is located in a Cul-De-Sac. This home has had many upgrades including new roof with GAF Lifetime Warranty, new vinyl windows, new fiberglass doors, and refinished hardwood floors. The main level consists of 3 bedrooms and 1 fully renovated bathroom. In the Kitchen you will see new 42" shaker style cabinets (Soft Close), quartz countertops, new stainless appliances, and LVT flooring. The lower level features a half finished basement with a half bath and stone fireplace. $349,00012 Allison Newark, DE 19711
Courtesy: RE/MAX Point Realty, (302) 426-2211
View additional infoStep into this warm and inviting home, quietly positioned in the beloved Barksdale Estates. The heart of this home is its open and airy main level, blending the living room and kitchen into a seamless space perfect for family life and entertaining. As you move upstairs, you'll find the 3 bedrooms and 2 full bathrooms. Downstairs, thereâs a spacious family room that can be converted into the 4 bedroom. Step outside from the kitchen onto 18 X 20 patio, your personal oasis within a fully enclosed backyard. It's easy to see this home wonât be on the market for long. It's not just a house; itâs the perfect backdrop for your life, superbly located near the University of Delaware, with shopping, entertainment, and major routes just a stone's throw away. Grab the chance to make it yours
Courtesy: BHHS Fox & Roach - Hockessin, (302) 999-9999
View additional infoWelcome to 24 Old Possum Park Road! This custom built new construction home by Marra Homes has much to offer! 4 Bed 2.5 Bath home with 3,317 sq. ft. of living space. The first floor features an open floor plan with wood flooring throughout, 9ft ceilings, foyer, study, a large great room which opens to the dining room and kitchen. The gourmet kitchen with premium cabinets, granite/quartz countertops, and a large walk-in pantry. There is also a main floor mudroom off of the kitchen where you can access the large 2 car garage with extra storage area. The 2nd floor offers 4 well sized bedrooms, laundry room with wash sink, center hall bathroom with tub, primary suite with 2 large walk-in closets and primary bath with double bowl vanity, and stand up shower. Basement can be finished to provide an additional 1335 sq ft of living space. This home is situated a well sized lot and backs to woods. Close proximity to Downtown Newark, major roadways such as i-95, Shopping, and Restaurants. SEE PHOTOS FOR FLOOR PLAN. NO MODELS TO TOUR - OCTOBER 2024 DELIVERY $6,630,000115-1/2 E Cleveland Avenue Newark, DE 19711
Courtesy: Crown Homes Real Estate, (302) 504-6147
View additional infoINVESTOR ALERT! Here's a chance to own a portfolio of 10 properties that have performed consistently over 20+ years. This listing is part of a ten-property portfolio diversified across 3 categories: (6) College Rentals in excellent locations, (3) very high yield rooming houses and (1) Government Guaranteed rent, Section 8 housing with approx. 5 year long tenants. With the signed NDA and proof of funds Seller will show the property and give more information. $6,630,000115 E Cleveland Avenue Newark, DE 19711
Courtesy: Crown Homes Real Estate, (302) 504-6147
View additional infoINVESTOR ALERT! Here's a chance to own a portfolio of 10 properties that have performed consistently over 20+ years. This listing is part of a ten-property portfolio diversified across 3 categories: (6) College Rentals in excellent locations, (3) very high yield rooming houses and (1) Government Guaranteed rent, Section 8 housing with approx. 5 year long tenants. With the signed NDA and proof of funds Seller will show the property and give more information. $6,630,00055 New London Avenue Newark, DE 19711
Courtesy: Crown Homes Real Estate, (302) 504-6147
View additional infoINVESTOR ALERT! Here's a chance to own a portfolio of 10 properties that have performed consistently over 20+ years. This listing is part of a ten-property portfolio diversified across 3 categories: (6) College Rentals in excellent locations, (3) very high yield rooming houses and (1) Government Guaranteed rent, Section 8 housing with approx. 5 year long tenants. With the signed NDA and proof of funds Seller will show the property and give more information. $6,630,000127 E Cleveland Avenue Newark, DE 19711
Courtesy: Crown Homes Real Estate, (302) 504-6147
View additional infoINVESTOR ALERT! Here's a chance to own a portfolio of 10 properties that have performed consistently over 20+ years. This listing is part of a ten-property portfolio diversified across 3 categories: (6) College Rentals in excellent locations, (3) very high yield rooming houses and (1) Government Guaranteed rent, Section 8 housing with approx. 5 year long tenants. With the signed NDA and proof of funds Seller will show the property and give more information. $6,630,000121-1/2 E Cleveland Avenue Newark, DE 19711
Courtesy: Crown Homes Real Estate, (302) 504-6147
View additional infoINVESTOR ALERT! Here's a chance to own a portfolio of 10 properties that have performed consistently over 20+ years. This listing is part of a ten-property portfolio diversified across 3 categories: (6) College Rentals in excellent locations, (3) very high yield rooming houses and (1) Government Guaranteed rent, Section 8 housing with approx. 5 year long tenants. With the signed NDA and proof of funds Seller will show the property and give more information.
1–25 of 34 properties displayed
How may I help you?Get property information, schedule a showing or find an agent |
|||||||||||||||||||||||||||||||||||||||||||||||||||||||||||||||||||||||||||||
|
|
|
|
|||
 |
Copyright © Metropolitan Regional Information Systems, Inc.


