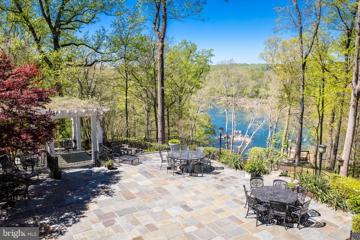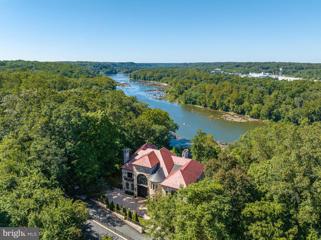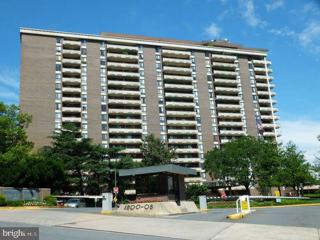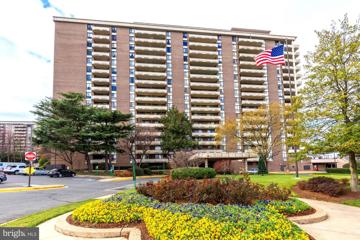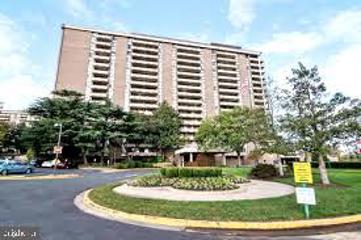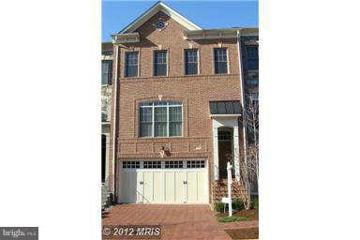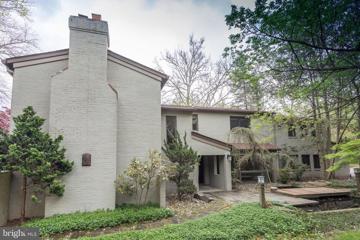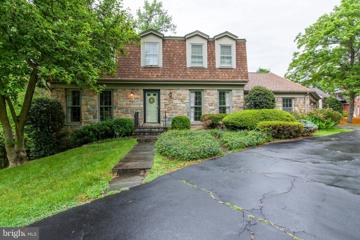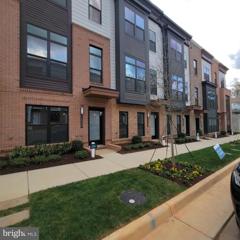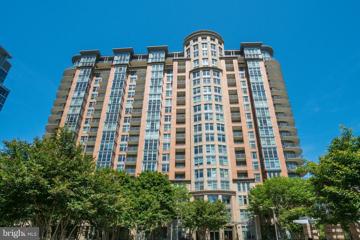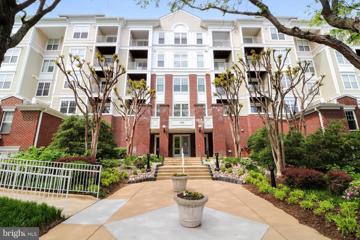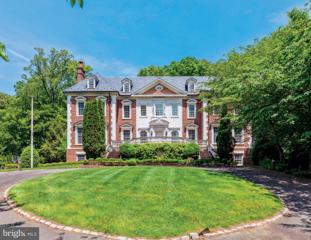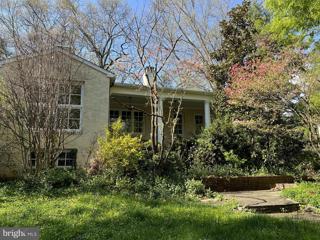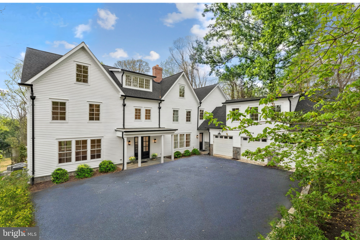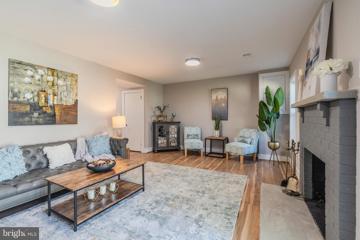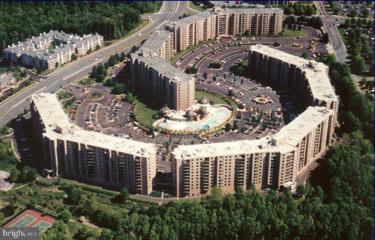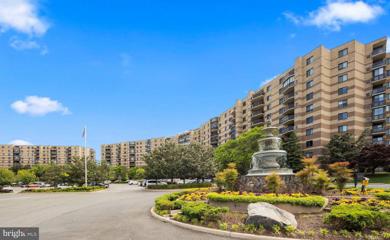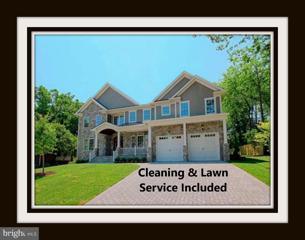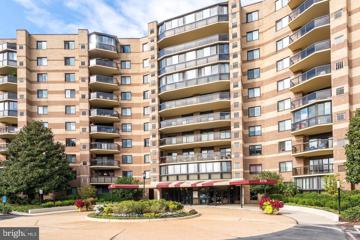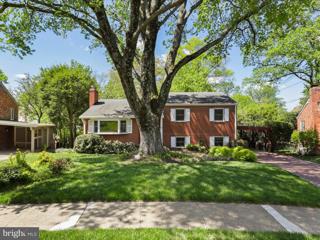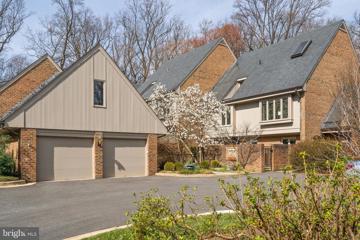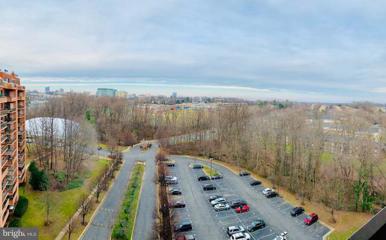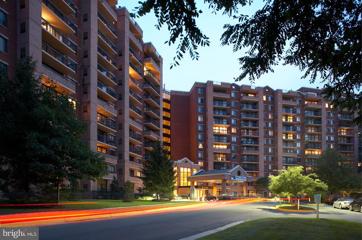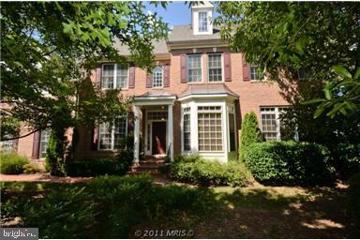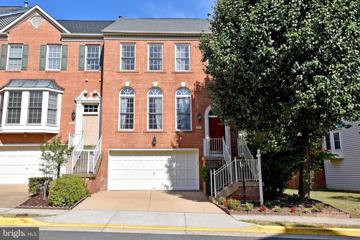 |  |
|
Mc Lean VA Real Estate & Homes for RentWe were unable to find listings in Mc Lean, VA
Showing Homes Nearby Mc Lean, VA
Courtesy: Long & Foster Real Estate, Inc., (703) 790-1990
View additional infoUNMATCHED POTOMAC RIVER VIEWS TOTAL PRIVACY LARGE-SCALE ENTERTAINING POSSIBILITIES CUSTOM BOWA CONSTRUCTION CONVENIENT LOCATION: MCLEAN, PROXIMITY TO D.C. Indulge in a private and luxurious lifestyle offered by this stunning estate, nestled on 3+ private acres and showcasing breathtaking river views and expansive outdoor patios perfect for entertaining and unwinding. The gated entry and long driveway approach, along lush lawns and landscaped gardens, sets the stage for a symphony of pleasures within. Custom built of stone by renowned BOWA builders and spanning over 14,000 finished square feet, this home will surprise and delight! The main level is a masterpiece featuring elegant bamboo flooring, a grand foyer boasting a graciously curved staircase with a brass banister, and a 2-story great room with floor-to-ceiling windows that reveal the beautiful Potomac River from the main and upper levels. A dramatic stone fireplace rises the height of the great room, while French doors open to an elevated terrace offering a cozy spot to enjoy summer breezes. The spacious and well-equipped gourmet kitchen is a chef's delight, featuring high-end, stainless steel appliances, stunning granite countertops, beautiful cabinetry, a walk-in pantry with Subzero refrigerator, and a hidden bar. The great room shares a two-sided fireplace with the breakfast salon in the kitchen. The main level also offers a home office with a private patio, a laundry room with bath tub, two powder rooms, an elevator, and a second office, all complemented by 10ft+ ceilings throughout. Retreat to the main level ownerâs suite filled with luxurious spaces, windows on 3 sides, two expansive walk-in closets, and a sumptuous marble bath outfitted with a jetted spa tub, a steam shower, and a private balcony with a separate sitting room and two-sided fireplace. Upstairs, you'll find three additional spacious bedrooms, each with its own full bath and walk-in closet, and two of which have French doors opening to balconies overlooking the river. The lower level offers a stunning array of amenities for entertainment, recreation and lifestyle, including a family room lounge with stone fireplace, billiards area, fully-equipped wet bar, climate-controlled wine cellar, and an INDOOR POOL with skylights and sliding doors that open to the extensive stone patios in the rear. This level also includes a fitness room, bath with dual showers, hair salon, private in-law/nanny suite with a separate kitchen and bath, guest bedroom with en suite bath, bonus room, generous storage spaces, and a cedar closet. The completely fenced estate is surrounded by gorgeous gardens, pergolas, a gazebo housing an outdoor kitchen/BBQ, multiple water features and fountains, terraced stone walkways and patios, outdoor lighting systems and unforgettable Potomac River views. Other amenities include both attached and detached garages for 5 cars, plenty of parking areas, a geothermal HVAC system, and a generator. Every detail of this peaceful, luxurious, and functional home has been meticulously and beautifully designed for you!
Courtesy: Long & Foster Real Estate, Inc., (703) 790-1990
View additional infoThe minimum lease at $45,000/month is 24 months. This transaction, at the tenant's discretion, can also be structured as a long-term ground lease. In a ground lease structure, the land underlying the building structure is net leased on a long-term basis by the owner of the land to the tenant. In this scenario, the Owner offers a ground lease option a minimum lease term of 468 months (39 years) for $7,999,999. At this price, you can be the proud owner of the Castle for nearly a third of its appraised value (if appraised with the land) or less than half the appraised value of the Castle without the land. If calculated on a rental basis purely, the tenant's rental rate is less than $17,100.00 per month. Welcome to the âCastle on the Potomacâ, a castle fit for a king and reminiscent of a Tuscan villa with an unparalleled and unobstructed view of the Potomac River. This one-of-a-kind masterpiece is an architectural feat of engineering and a glorious artistic display of the finest materials known to mankind. Incredibly, this home boasts the highest ceilings known to be approved in McLean in modern history. The grand foyer invites guests to picture the Sistine Chapel in its glory and grandeur. The precious wood flooring, grand custom front door, iron railing, and marble flooring were all imported from across the world. The wood flooring overlooking the River in the living room mirrors a shutter lens and reminds you to capture the peaceful moments around you and take in the breathtaking sights in front of you.ÂThe five themed bedrooms on the residence level, all replete with en suite bathrooms, evoke a feeling of luxury, comfort, and rest all while being in such close proximity to our bustling nationâs Capitol.ÂThe in-home theater, expansive game, and recreation areas, au pair or in-law suite on the basement level provide an oasis of luxury and relaxation.ÂThe indoor pool, hot tub, and sauna, able to be used all year long, is an unparalleled luxury only a select few mansions can boast. The underground escape room gives discerning buyers a safe haven youâd expect. The lawn leading out to the terrace overlooking the River allows any type of event to be graciously hosted on these impeccably manicured grounds.ÂBeyond these incredible features, a myriad of possibilities are offered to build out additional kitchens and bars on each level of the home or expand living spaces outside around the property grounds. This magnificent estate awaits your personal design specifications to truly make this home your own masterpiece with unparalleled views of the Potomac River. Welcome Home to the Castle on the Potomac.
Courtesy: Millennium Realty Group Inc.
View additional infoTotally renovated, ready to moved in 1300 Sf on the 15th floor condo with a Million dollar view from balcony, 2 bedrooms and 2 baths, combination of hardwood and title floors, walking closets, laundry located inside the kitchen, electric appliances, 24 security gated, inside parking, swimming pool, all utilities included, only minutes to metro silver, 10 miles to Dulles airport and Ronald Regan airport, walking distance to Tyson's Corner Mall.
Courtesy: Millennium Realty Group Inc.
View additional infoTyson's Corner-Mclean "The Regency" READY TO MOVE IN gated community, condo for rent, 1470 Square Feet, located on the 10th floor , 2 bedrooms, 2 bathrooms, walking closets, eating kitchen with a gorgeous view of Capital One, double balcony with a view of 495 interstate, walking bridge to Tysons Corner Mall, combination of carpet-title, large living room with separated dinning room, 24 hours security, reception, inside garage, walking distance to silver line metro, all utilities included
Courtesy: Millennium Realty Group Inc.
View additional infoTyson's Corner area, fully furnished for rent condo, 1476 Sf on the 7th floor, with a Million Dollar View, corner balcony, 2 bedrooms and 2 baths, combination of carpet and hardwood floors, walking closets, plenty windows, laundry in the kitchen, electric appliances, 24 hours security gated, inside parking, all utilities included, swimming pool, minutes to metro silver, 10 miles to Dulles airport and Ronald Regan airport, walking distance to Tyson's Corner Mall. READY TO MOVE IN
Courtesy: Long & Foster Real Estate, Inc., (703) 790-1990
View additional infoStunning luxury townhome in sought after community 1ml to Metro . In perfect condition with 3 level bump-out and loaded with upgrades with 10' ceilings main level, high end gourmet kitchen w breakfast bar, cherry cabinetry, Viking appliances, Large family room off kitch opens to rear deck overlooking trees, hardwood floors main & upper lvls, walk out lower level with in-law suite, wonderful peaceful neighborhood in great school district and close to everything $10,0001434 Kirby Road Mclean, VA 22101
Courtesy: RE/MAX Distinctive Real Estate, Inc., (703) 821-1842
View additional infoThe serenity of the property paired with the convenience of the location make this a home to not miss! The one acre property is flat and lovely with a Zen garden-like coy pond entry and a large patio overlooking a private wooded lot. A gracious foyer welcomes you to the home which features 4 Bedrooms and 3.5 Bath. The generous family room boasts a fireplace and large glass sliding doors walking out to the patio and rear yard. The kitchen and breakfast room is at the heart of the home. The main floor also features a formal dining room with large floor to ceiling windows. The property would be a fabulous long term rental.
Courtesy: TTR Sotheby's International Realty, (301) 516-1212
View additional infoPristine basement rental with garden level entrance in the sought-after Chesterbrook neighborhood of McLean, this delightful 1-bedroom basement rental offers a unique blend of comfort, convenience, and style. With its prime location in one of Northern Virginia's most desirable areas, you'll enjoy the best of suburban living while being just a stone's throw away from the vibrant urban offerings of the nation's capital. Situated on a tranquil tree-lined street in Chesterbrook, this apartment provides easy access to major highways, top-rated schools, shopping centers, and parks. You'll relish the peace and security of this friendly neighborhood while being minutes away from Tysons Corner, Washington D.C., and McLean's thriving business district. The spacious primary bedroom offers plenty of room to unwind and recharge. Natural light streams in through the windows, creating a warm and inviting atmosphere. Open Living Area: The open-concept living area is perfect for both relaxation and entertainment. I Private Entrance: You'll have your own private entrance, ensuring peace and privacy. No need to worry about shared common areas - this rental provides a true sense of independence. Modern Kitchen: The kitchen is fully equipped and there is a separate ample dining space. Well-Maintained: The property is meticulously maintained, inside and out, offering a clean and comfortable environment for you to call home. In-Unit Laundry: Say goodbye to the laundromat hassles. This rental includes a convenient in-unit washer and dryer. Outdoor Space: Step outside to a beautifully landscaped yard where you can soak up the sun, take a walk or enjoy morning coffee. Parking: Off-street parking for more than one car is available for your convenience.
Courtesy: Samson Properties, (571) 378-1346
View additional infoExcellent prime location in Tysons Corner this brand new modern luxury living townhome at Tysons Ridge boasts 3BR, 3.5BA and 2-car garage, Custom selections in The main level features hardwood floors, high ceilings, recess lightings throughout. With an open floor plan, you will find a stunning chef's kitchen with upgraded cabinetry & hardware, upscale counters with complimentary designer backsplash, Samsung stainless steel appliances & elegant center island & patio door leading to the balcony.. Open dining area leads to spacious living room with walls of windows. Upper level features large primary bedroom with bump out for extra living & dual walk-in closets. Primary spa-like ensuite full bathroom featuring luxury upgraded tiled floors & gorgeous tiled floor to ceiling frameless shower. Second bedroom with second full bathroom with bathtub and subway tiled to ceiling. There is the laundry area in the hallway with full size stacked washer & dryer. Upper Two level features third nicely sized bedroom with carpet and one additional upgraded full bathroom with shower, Hardwood flooring loft/family room & sliding glass doors leading to a huge private rooftop terrace for additional outdoor living.. Ideally located near the vibrancy of Tysons, VA, the new neighborhood at Tysons Ridge is just moments to all your favorite retail and dining destinations by Tysons Corner Center, Tysons Galleria, Capital One Center & Mosaic District, Short ride to Wolftrap National Park for the Performing Arts and other local parks. Available immediately! No pets and smoking are allowed.
Courtesy: TTR Sothebys International Realty, (703) 714-9030
View additional info1BD/1BA on 17th Floor + Parking Space + XL Storage Unit. Located in the highly coveted One Park Crest Condominiums, this gorgeous unit is situated on the 17th floor and boasts endless views to Reston and beyond. The homes features a gourmet kitchen with stainless steel appliances and granite counters, and hardwood floors throughout the main living area. The spacious bedroom features a walk-in closet, with a luxurious bathroom offering a tub/shower combo and granite counters. The in-unit washer and dryer ensure housekeeping is a breeze. Off the living room is a spacious balcony, perfect for a morning cup of coffee. One Park Crest offers a multitude of amenities, including a 24-hour concierge, rooftop pool, game and party room, fitness center, and is located directly next door to Harris Teeter. Move-In Available April 20th.
Courtesy: Samson Properties, (703) 378-8810
View additional infoWelcome to your new home in the heart of McLean! This charming 2-bedroom, 1-bathroom unit boasts an abundance of natural sunlight, creating a warm and inviting atmosphere throughout. Convenience is key with a washer and dryer conveniently located within the unit, saving you time and hassle. Never worry about parking again with your very own assigned parking space. You'll love the modern touches in both the kitchen and bathroom, as they have been recently remodeled to provide both functionality and style. Situated just across the street from Tysons Galleria, you'll have easy access to premier shopping and entertainment options right at your doorstep. Commuting is a breeze with the metro station nearby, and major transportation routes such as Route 7, Route 123, and I-495 within easy reach. This prime location puts you close to the bustling Tysons Corner Center, Capital One HQ, and an array of dining options to suit every palate. Whether you're enjoying a day of retail therapy, exploring the vibrant local food scene, or simply relaxing at home, this unit offers the perfect blend of convenience and comfort. Don't miss out on the opportunity to make this fantastic property your new home sweet home! $25,0001015 Basil Road Mclean, VA 22101
Courtesy: Washington Fine Properties, LLC, [email protected]
View additional infoStunning Georgian Reproduction Manor House - Located on one private acre surrounded by mature landscaping, pool, terrace, and gardens. The architectural details inside and outside are superb! 12 and 10 foot ceiling heights, 5 masonry fireplaces, extensive raised paneling, elevator, wide plank wood flooring, Flemish bond laid brick, Vermont slate roof and generous rooms sizes throughout the entire house. There are 5 Bedrooms on the Upper Level including an Owner's Bedroom with a fireplace, two bathrooms and two walk-in closets. There is also a service bedroom on the Lower Level. The Lower Level provides a secondary kitchen, a staff bedroom, laundry room, linen storage closets, gym, refrigerated wine storage room, theater and personal recreation room. Located just minutes from Washington DC, Tysons, I-495, I-66, GW Parkway, and Reagan and Dulles Airports.
Courtesy: Libra Realty, LLC
View additional infoAvailable immediately. Large quite lot just by Solitaire neighborhood. Majorly remodeled on 1994. Vaulted ceiling in main level living space. Two master bedrooms on the mail level. Walkout basement with big in-law suite. There is another room with big windows and closet can also be used as bed room with separate full bath.
Courtesy: Washington Fine Properties, LLC, [email protected]
View additional infoWelcome to "Old Trees", a new home sited on an estate size lot that spans over 2.3 acres and is surrounded by magnificent 200 year old trees. Masterfully orchestrated by Federal Construction Company that is known to preserve and maintain attention to detail and the commitment to timeless design and construction quality. With this level of expertise, you can be sure that your home will be a place of beauty and tranquility for many years to come. The exterior features a 3-car Garage and a stone Carriage House complete with hardwood floors, bathroom and a separate Garage. The home contains reclaimed elements that become the central characters in the story. They include reclaimed ceilings, 1800s French bakery counter and an 1800s Hudson Valley Stepback. A 2-story Foyer welcomes you to the formal Living and Dining Room. The Kitchen is a dream with exposed beams and equipped with high-end appliances, custom cabinets, walk in Pantry and a cozy Breakfast area with custom accordion doors system that retracts offering the ultimate in indoor/outdoor living with unobstructed views The Upper Level features 5 Bedrooms! The Ownerâs suite that is a retreat with a spa inspired Bath and walk-in Closet. To complete the Upper Level are 4 generous sized En-suites. The 3rd Level boasts the Play Room and Craft Room with a Powder Room. Above the 3-car Garage is a Loft/Fitness Room with a Powder Room. Located in sought after Franklin Park, with nature trails adjoining the property that are perfect for morning walks and all with a short distance to shops, restaurants, Downtown McLean, Tyson, Downtown Arlington and Washington DC.
Courtesy: Fairfax Realty of Tysons
View additional infoGreat location, in the heart of Falls Church****Gorgeous,Sunny, private, 1 Bdrm/1Bth basement Rental in Falls Church. Studio Style, Private Patio, Rear Entrance, Tons of Natural Light, Full Bath. full-size washer/dryer, dedicated patio. ready to move-in, Close to Metro Stop. (all utility included in rent) GREAT OPPORTUNITY FOR PROFESSIONAL TO SHARE (ROOMMATE). No pets. No smoking.
Courtesy: McEnearney Associates, Inc.
View additional infoVirtually staged! Beautifully updated - Model G / 1327 sq ft...2 bdrms & 2 full updated baths. Plus 13 x 9 Enclosed carpeted balcon. Faces NW with views of trees and lush landscaping. Oak hardwood floors. Ceramic floors in kitchen and in both full baths. Primary Bath Renovation includes a walk-in shower with glass doors. Crown Moldings! Remodeled and enlarged bedroom closets! Separate dining room that enjoys Green Views! Living Room connects to Enclosed carpeted 13x9 Balcony with ceiling fan.*****Garage space #94 and two unassigned parking spaces in lot are included in RENT. Uniquely, this bldg. has some unassigned lot spaces BEHIND it! Storage Space # 208 is included. ***Landlord has left 4 chairs and Breakfast Table for incoming Tenants' use....Sorry, no Pets or Smoking in condo or on Enclosed Balcony. **** 34 gated acres in the heart of Tysons and across the street from the Boro's Whole Foods, move theaters, restaurants & french bakery. 2 Silver Line METRO stops are within walking distance! Plus, all the Rotonda amenities, including indoor/outdoor pools, GYM, library, game room, saunas, putting green, walking trails, do it yourself car wash, 2 playgrounds and picnic areas! Be sure to make time and visit the Community Center when at the Rotonda...open 9 am to 9 pm. Open House: Sunday, 4/28 1:00-3:00PM
Courtesy: RLAH @properties, (202) 518-8781
View additional infoYou must see this convenient first level One Bedroom , One Bath with Balcony unit . Located in the heart of Tyson's Corner, within walking distance of the Greensboro Metro station, and steps to the amenity-rich "Boro District" including Whole Foods, restaurants, entertainment, etc. The Rotunda is a 24-hour secure, gated community, situated on 34 manicured acres but ultra-convenient to all that this central location has to offer. Enjoy the resort-like amenities include the Rotonda Community Center w/ $6 million of renovations (completed 2016) such as upscale indoor swimming pool, men's & women's spas featuring private showers/changing rooms, lockers, & saunas; business center, 2,100 sq. ft. fitness center, small yoga studio, digital gaming room, & billiard & ping-pong tables, new front desk & management office, library, updated entrances complete w/ vestibules, & a general store w/ dry cleaning/laundry in the back. Outdoor amenities include an additional outdoor swimming pool, tennis courts, golf putting green, children's play areas & playgrounds, mini soccer field, sand volleyball court, basketball court. Enjoy woodlands & greenery w/ a gazebo overlooking 2 ponds, fitness trail, walking paths, gated pet park where dogs can exercise off leash modeled after Fairfax Co. dog parks. Conveniently located next to Metro, local shopping areas, and so much more. Enjoy 24 hr. live, gated security, car wash stations, electric car charging stations, so much more!
Courtesy: Long & Foster Real Estate, Inc.
View additional infoDon't miss this Gorgeous Custom home with over 7500SF features 6 BR/5.5BA on a cul de sac lot in prime North Arlington location! No detail has been spared with hardiplank & stone exterior, open floor plan with archways, coffered and tray ceilings, loads of natural light throughout. The gourmet kitchen boasts top-of-the-line stainless steel appliances and quartz counters, 6 burner gas stove, a built-in in-wall oven and microwave, oversized kitchen island, perfect for preparing delicious meals for family and friends. The great room right off the kitchen includes a gas fireplace French doors that lead to a screened porch and fully fenced rear yard with a custom patio and firepit to enjoy during those summer/fall evenings. The primary suite is a true oasis, tray ceilings, 2 oversized walk-in closets with custom built-ins, and an ensuite bath with a soaking tub, oversized tile shower, and separate vanities. Spacious 4 bedrooms, 3 full bath all on the upper level with a custom work area in the hall and laundry room. Additionally, the lower level has a walk-up and includes a media room, 6th BR/FB & huge rec room! And Yes, the Perfect Location - an easy commute to DC, Arlington, Tysons, Dulles, and the Beltway. Bonus - Discovery, Williamsburg , Yorktown school pyramid. **Rent includes lawn and house cleaning services every 2 weeks!
Courtesy: Keller Williams Realty
View additional info!Awesome 2 bd, 2 ba condo in the heart of Tyson's, just blocks from Metro! This is a beautiful, spacious and bright unit with a sweeping view from the large balcony.Kitchen granite, faucet, sink, glass cooktop & hoodHARD WOOD FLOOR. Each bedroom has its own full bath and ample closets. New paint. Super convenient location for today's lifestyle. Walk to food, shops, work, Greensboro Station Metro, Tysons Galleria, Walmart and all that Tysons Corner has to offer. Hop on the Rotonda Concierge Shuttle Bus (m-f 6 am 1 pm) to Spring Hill Metro and shops or Ride the Connector bus at the gate to Tysons Station. Like to drive? Easy access to 7, 267, 66, 123, 495.Rotonda is a well-managed, gated community with 24/7 security and numerous amenities. See Rotonda org site. Underground access to the newly renovated multi-M$ community center with a 2,000 sf fitness center, indoor pool & spa, game room, children's play room, general store, dry cleaner, business center and on-site management. Outdoor pool, tennis, bball, vball, play areas and more. Plentiful unassigned parking for 2 cars. $600 Rotonda registration fee gets you parking for 2, gate transponder, building door fob and the use of the awesome facilities. You'll love living here. See it soon
Courtesy: Keller Williams Capital Properties
View additional infoWelcome to the country club hills! Situated in the heart of North Arlington, this property offers the perfect blend of tranquility and convenience. This charming all brick 4-bedroom, 3-bath home is ready for you to move in. Fresh paint and new carpets. It is a sunlit haven boasting incredible natural light. The main level has a hardwood floor in the living and dining room. Enjoy cozy evenings by the wood-burning fireplace in the living room. Modern spacious kitchen . A few steps up is the upper level having three bedrooms and two full baths with lots of sunlight and cheer. Lower level splits into two. It has one bedroom and full bathroom, office/den, and a family room. Step out of the family room onto the brick patio for a breath of fresh air and a beautiful lush garden that is maintained by the landlord. Additionally the lower level asp has a large storage space. Easy commute to DC, Tysons, Pentagon, Pentagon City and Dulles. Ready to move in! ÂInterested applicants will be asked to complete a background check as part of the application. Confirm with the listing agent directly that the application window is still open prior to submitting an application. All application fees are non-refundable. Property will be professionally managed by Globe Trotter Properties LLC, an equal opportunity housing firm.
Courtesy: TTR Sothebys International Realty, (703) 714-9030
View additional infoJust completed - spectacular new kitchen and baths throughout! Positioned within an exclusive enclave of just eight homes within Merrywood on the Potomac, this spacious townhome residence provides both luxurious amenities and a location which is unmatched just minutes to downtown Washington. A private courtyard introduces the main entrance which yields to a gracious entry hall. Just beyond, a dramatic living room with soaring ceilings centers on a fireplace and serene views overlooking the rear garden and the protected natural landscape adjoining the famed Merrywood estate. A large dining room easily accommodates 12-14 guests, and the adjoining kitchen provides space for a breakfast area with direct access to the front courtyard garden. Upstairs, the spacious primary suite enjoys the same unobstructed views to the natural landscape. Multiple closets, a fireplace, and a walk-in dressing room adjoin the glamorous primary bath which was fully renovated to the highest standards. Two additional bedrooms on this level feature renovated en-suite baths. Upstairs, a spacious suite with high ceilings, built-in library shelves, and a full, renovated bath complete the upper floors. The lower level yields more surprises with a sun-filled recreation room which opens to the rear garden and expansive stone terrace. Built-in wine cabinets provide climate-controlled storage for 240 bottles. A fifth bedroom, full renovated bath, large laundry room, Furnace/Storage room with walkout stair to the kitchen garden complete this level. The floor plan also provides space future elevator service to all levels if so desired. A separate, two-car garage includes a spacious 600 SF loft with window, which can easily be finished to create a home office, art studio, or exercise room. Rarely does a townhouse residence of this scale and location become available. With a rich heritage tracing back to the iconic Merrywood Estate, the sophisticated residence presents the ideal opportunity for turnkey living just minutes from the Nationâs Capital.
Courtesy: Ultima Properties, Inc., 7036277778
View additional info***AVAILABLE FOR MOVE ***RENT PRICE INCLUDES FULLY FURNISHED****FRESHLY PAINTED***GATED COMMUNITY***CHARMING SUNNY CONDO WITH GORGEOUS VIEWS LOCATED ON THE QUIET SIDE OF THE BUILDING***UPGRADED UNIT INCLUDING HARDWOOD FLOORS, GRANITE COUNTERTOPS, HARDWOOD FLOORS ETC... LUXURIOUS AND ELEGANTLY*** CLOSE TO BELTWAY, FALLS CHURCH METRO, WHOLE FOODS, TRADER JOE'S, AND TYSON MALLS***CLUB HOUSE RECENTLY RENOVATED***INCLUDES INDOOR TENNIS COURT, DOG PARK, FREE DAILY SHUTTLE SERVICE TO THE WEST FALLS CHURCH METRO*** MOVE-IN FEE/ MOVE OUT IS ONE TIME $400 FEE. Please note, the criteria to qualify is a minimum of 700 or above credit report score. Also, no more than 30% of an applicant gross income shall go to rent. If applicant is interested a Rentspree link will be provided to apply. Moreover, First Month Rent in cashiers check form to be provided with the application and the cashiers check will not be deposited unless there is a fully ratified lease otherwise the check will be returned to applicant immediately.
Courtesy: Keller Williams Realty
View additional infoWelcome to your new home and luxury community at Renaissance 2230! This unit has a highly sought-after floor plan, which rarely comes available! This rear facing ground level quiet side of the building 3rd floor 2 Bed + 2 Bath. Enjoy a morning coffee on your large main balcony with a view of the pool. Split style Master bedrooms both have a walk-in closet. Minutes to Trader Joe's, Whole Food and all Tysons shopping centers. This secure and private 12 story complex is located on 21 park-like acres. The community is pet friendly. Community amenities include 24 hour Front Desk, shuttle to West Falls Church metro station, a well maintained and complete 24 Hour Fitness Room, Club/Recreation Room with Billiards. Additional perks are; a Year-Round Pool, Sauna, Year-Round Tennis Courts, Gated Building, Business Center, and more! Unit is vacant show anytime. Tenant is responsible for move-in fee.
Courtesy: Libra Realty, LLC
View additional infoThe main level boasts gleaming hardwoods, transom windows, high ceilings, crown molding, gourmet kitchen, breakfast area and family room with gas fireplace. Step out onto the private deck with wooded views. The master suite features a spa bath, trayed ceiling, sitting area and walk in closets. The fully finished basement includes huge rec room, bedroom and full bath. Owner has pet allergies. Absolutely no pet.
Courtesy: RLAH @properties
View additional infoEnd unit townhouse with deck... 3 BRs 2FB upstairs, 1 BR 1 FB in lower level... Open Kitchen breakfast room... sun-filled home... Great house! Pets are fine with pet rent and pet deposit. How may I help you?Get property information, schedule a showing or find an agent |
|||||||||||||||||||||||||||||||||||||||||||||||||||||||||||||||||||||||||||||
|
|
|
|
|||
 |
Copyright © Metropolitan Regional Information Systems, Inc.


