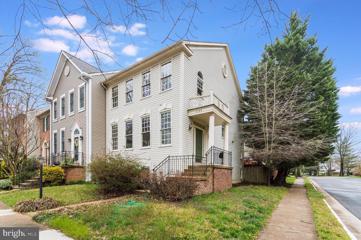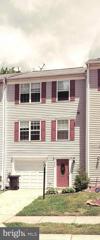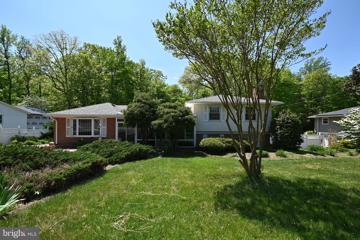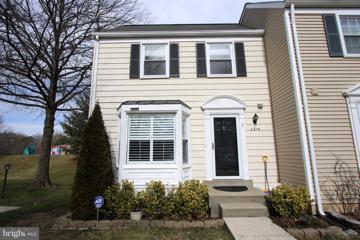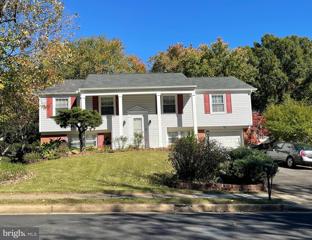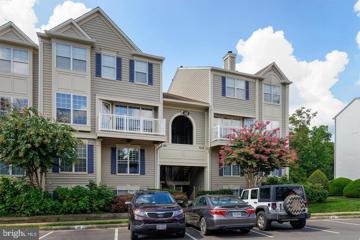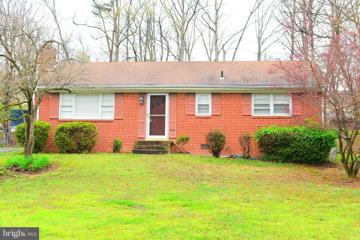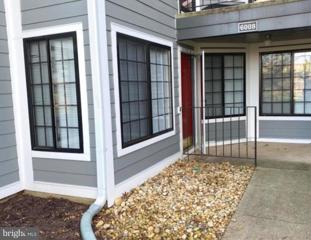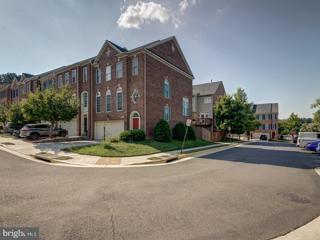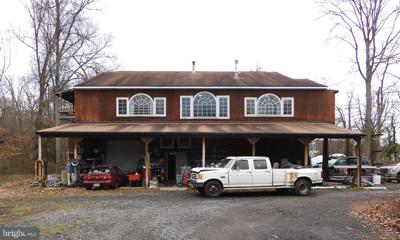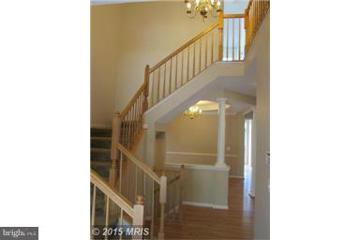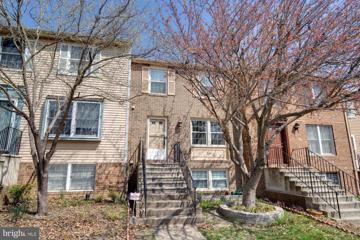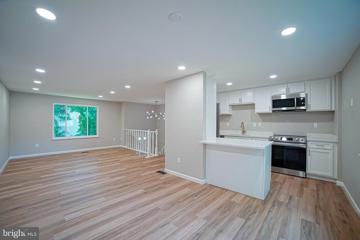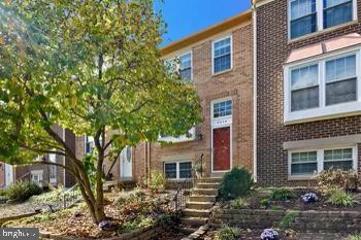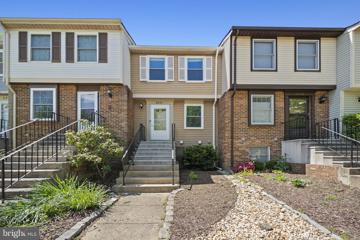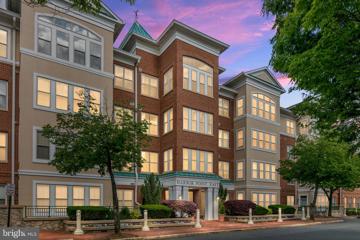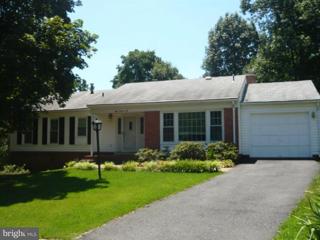 |  |
|
Fort Belvoir VA Real Estate & Homes for RentWe were unable to find listings in Fort Belvoir, VA
Showing Homes Nearby Fort Belvoir, VA
Courtesy: Samson Properties, (703) 378-8810
View additional infoThis stunning townhome in commuter friendly Kingstowne, Alexandria is set in a private wooded setting within the community and filled with plenty of parking! On the main level, you'll find a sun soaked kitchen with white cabinets and sparkling granite countertops and space for a coffee bar, mobile island, or a breakfast nook. You'll also notice inviting hardwood floors and an open concept dining/living room area. This space is perfect for winding down or entertaining with a wood burning fireplace and expansive deck that overlooks community greenspace. Upstairs, cozy carpet, a soaking tub, high ceilings and a skylight for natural light, all make for a relaxing space to unwind. The primary bedroom also caters to convenience with plenty of storage space and a separate vanity. The lower level features a private suite with exterior access as well as a large utility/laundry/storage room with included shelving for easy organization. The third bedroom is located on this level along with its own full bathroom and two closets for additional storage. Walk out to your fully fenced patio which also leads to the expansive community greenspace - perfect for some fresh air and a nature walk! Newly install energy efficient windows. Commuters can enjoy a short walk to the neighborhood bus stop and close proximity to the Springfield/Franconia Metro Station. This convenient community is a short trip to the Kingstowne Shopping Center, Wegmans Shopping Center Springfield Town Center, Amazon Fresh, Nalls Produce, and many other shopping and entertainment options! Community amenities include two outdoor pool, tennis courts, tot lots, walking/jogging paths, and two fitness room.
Courtesy: KW United, 703-986-6967
View additional infoWelcome home to this spacious and inviting townhouse, offering ample space and modern amenities for comfortable living. With 4 bedrooms, 3.5 bathrooms, and a finished basement, there's plenty of room for you and your family to spread out and enjoy. **Main Level: ** - Bright and airy living room with large windows, perfect for natural light and relaxation - Modern kitchen featuring stainless steel appliances, and a convenient breakfast bar - Adjacent dining area for family meals and entertaining **Upper Level: ** - Master bedroom retreat complete with a luxurious ensuite bathroom and walk-in closet - Two additional bedrooms, each offering ample closet space and natural light - Full bathroom conveniently located near the bedrooms **Lower Level: ** - Fully finished basement one room providing additional living space, ideal for a home theater, playroom, or home office - full bathroom for added convenience and comfort **Additional Features: ** - Private outdoor patio or deck, perfect for enjoying morning coffee or evening gatherings - In-unit laundry facilities for your convenience **Location: ** Located in a desirable neighborhood close to schools, parks, shopping centers, and major transportation routes, making commuting a breeze. Don't miss out on the opportunity to call this beautiful townhouse your new home! Contact us today to schedule a viewing. Today
Courtesy: Fairfax Realty Premier, (301) 439-9500
View additional infoActive Military Discount !! June 1st MOVE IN READY!! Bright Beautiful 3/BD 2/FB/2/HB Renovated Town Home in a really nice neighborhood!! Grill out on the large deck that backs to trees!! Open Floor Plan. Nice Eat In Kit w/SS Appliances and Granite Counters. Sep LR w/gas Fireplace. Sep DR. Lovely Master Bedroom w/ Custom Tile MBA, His & Her Closets and Ceiling Fan. Home also has 2 other nice bedrooms. Walkout Basement to patio. W/D. One Car Garage w/Off Street Driveway Parking. Limit 3 People maximum per showing. Please kindly remove shoes while showing. Thanks so much. Close to Military Bases, Mall, Movies, Schools and Stores. Please only qualified candidates need apply. Good Credit required. No Eviction, No Bankruptcy , credit score (650+), Minimum $99K Annual salary (single or combined with 1 other person only), excellent rental history and strong work history. Sorry NO pets allowed. NO Smoking Property. ACCEPTING APPLICATIONS online. All 18 & over must apply individually . Application Fee paid online at time of application on Rentspree. Please provide email address for Application Link. By Appointment Only Please.
Courtesy: Samson Properties, (703) 378-8810
View additional infoWelcome to your dream home at 10612 Anita Drive, nestled in the highly sought-after community of Harbor View. This stunning 5-bedroom, 3.5-bathroom split-level residence offers the perfect blend of luxury, comfort, and natural beauty. Step inside and be greeted by an updated kitchen boasting a dazzling quartz countertop that glistens in the sunlight, adding a touch of elegance to your culinary adventures. With stainless steel appliances and ample counter space, cooking becomes a joyous affair. The gleaming hardwood floors throughout the main and upper levels add warmth and sophistication to every room. But the true gem of this property lies outdoors, where a premium lot backs up to 140 acres of picturesque parkland at Old Colchester Park and Preserve. Imagine waking up to the tranquil sights and sounds of nature right in your backyard, offering a serene retreat from the hustle and bustle of everyday life. Entertain friends and family in style with your very own in-ground 8-foot saltwater pool, perfect for refreshing dips on sunny days, and unwind in the working sauna for the ultimate relaxation experience. The two-car garage provides convenient storage for your vehicles, while the fully fenced backyard ensures privacy and security for all. Twice a year (Spring & Fall), the neighborhood has big parties in the neighborhood marine with live bands (rock & roll in the spring and country in the fall). There is a playground and moon bounces are brought in for the parties. In the fall, there is a big bond fire. Folks can fish off the docks or ramp. Plus you are close to Giles Run, Pohick Bay Park and Golf Course, Mason Neck State Park, and Pirates Cove Waterpark. Conveniently located in Lorton, this home offers easy access to Fort Belvoir, Rt 1, I-95, VRE, and major commuter routes, making commuting a breeze. With schools, parks, pools, trails, and an abundance of outdoor activities nearby, there's never a dull moment. Welcome home to Harbor View â where every day feels like a vacation. Landlord prefers a minimum of a 2 year lease. Dogs are welcome. Size restriction.
Courtesy: Key Home Sales and Management, 703-913-1300
View additional infoAmazing end unit three bedroom townhome in Amberleigh. High end hardwood at main level with built in shelving and neutral paint throughout! Gorgeous custom kitchen with stainless steel appliances and eat in table space. Spacious master bedroom has great closet space and custom storage shelving. Fully finished walk-out basement with french doors leading to rear patio and back to community common ground. New windows, new HVAC and newer appliance make the house more energy efficient! Master bathroom tiles were updated in 2022, listings shows an old photo. Amberleigh community offers lots of parking spaces and great amenities like a basketball court, tennis court, dog park, 3 playgrounds, nature trail, unassigned parking, RV storage lot, volleyball court,. There is a paved walking path connected the community to Franconia-Springfield metro station, and bus stops inside of community. Short drive to Wegman's, movie theater, Springfield mall and restaurants!
Courtesy: Coldwell Banker Realty, (703) 518-8300
View additional info3 Bedroom 2 Bath, upper level of Split level home in highly desirable Wickford! Close to Coast Guard station, Kingstowne, and The George Washington Parkway! Fully furnished with updated kitchen and Hardwood Flooring. Washer and Dryer in unit. Large deck off the dining room and full access to the back yard. Short Term may be available upon terms and approval
Courtesy: Century 21 Accent Homes
View additional infoLOVELY TOWNHOME IN AMENITY RICH KINGSTOWNE WITH 2 ASSIGNED PARKING SPOTS RIGHT IN FRONT. 3/4 BEDROOMS, 3.5 BATH LOADED WITH EXTRAS IN A MOST VERSATILE FLOORPLAN W/SUN RM/BREAKFAST NOOK ADJACENT TO ISLAND KIT -A LARGE DINING ROOM AREA OPENING TO DECK WHICH OVERLOOKS COMMON AREA AND TREES. UPPER LEVEL FEATURES 3 BEDROOMS INCLUDING A SPACIOUS ENSUITE PRIMARY BEDROOM WITH WALK IN CLOSET AND A FULL GUEST BATH. LOWER LEVER FEATURES DEN, FULL BATH SPACIOUS FAMILY ROOM WITH COZY WOOD BURNING FIREPLACE AND WALK OUT TO PATIO AND REAR YARD. THIS UNIT FEATURES MULTIPLE SPACIOUS STORAGES IN ALL 3 LEVELS. FRENCH DOORS TO FENCED REAR W/BRICK PATIO. ENJOY THE MANY NEARBY KINGSTOWNE AMENITIES, GROCERY STORES - SAFEWAY/ALDI/WEGMANS, MANY NEARBY RESTAURANTS AND THEATERS. LOCATED NEAR SPRINGFIELD METRO/VRE, FAIRFAX COUNTY PARKWAY, AND I-95.
Courtesy: Pearson Smith Realty, LLC, [email protected]
View additional infoAvailable 6/21. Top floor two level bright and spacious condo with breathtaking rear views of greenery. Lower level has half bath, gourmet kitchen with stainless steel appliances, dining area, family room, gas fireplace, deck. Upper level has two master suites with walk-in closets and laundry room. Pool, Fitness Center, Clubhouse located across from the unit. Close to 95, FFX Pkwy, Rte 123, Rte 1, VRE to Washington DC, Ft. Belvoir, shopping, restaurants. Water is included in the rent. Tenant responsible for electricity and gas.
Courtesy: EXP Realty, LLC, 8333357433
View additional infoAvailable June 15, 2024 - Well maintained townhome for rent in a quiet, friendly community in Kingstowne. The main level features a spacious living area, formal dining area, a large eat-in kitchen, and a beautiful deck. Upstairs, there are two large bedrooms and 2 full baths. The lower level has a fully finished rec room with a fireplace and walkout to the fenced rear yard. There is also a large utility room and laundry room with plenty of storage space on the lower level. The location is perfect, with easy access to shopping and dining, 395, 495 and Fairfax County Parkway, as well as a short walk to the Franconia- Springfield Metro/VRE station. Plenty of parking in unassigned lot. No pets, no smoking.
Courtesy: First Decision Realty LLC
View additional infoThis Lovely 3 bedroom, 3 full and 1 half bath town home offers a bright and open floor plan with lots of windows and is perfect for entertaining. The living room and dining room flow seamlessly into one another, leading to the eat-in kitchen, which has tons of cabinet space, wood floors, an adjacent breakfast area, huge eat-in kitchen with island and a door leading out to the deck. The upper level of the home has a sizeable master bedroom with attached private bath, including dual sink vanity, tub, and a separate glass enclosed shower.This home is conveniently located within a few miles of Meadowood, Laurel Hill, and Fountainhead Regional Park, providing various options for hiking, jogging, or cycling. Additionally, this home is conveniently located within a few miles of VA Rail Express (Lorton VRE), Springfield Metro and Shopping Mall, Ft. Belvoir, Pentagon, Quantico. Students attend Laurel Hill Elementary, and the South County Middle and High Schools Property is occupied by tenants. No cats, small dog only case by case.Available for lease on 06/10/24.
Courtesy: Spring Hill Real Estate, LLC.
View additional infoMUST SEE 3BR/2.5 BA TOWNHOUSE FOR RENT at Gunston! CLOSE to VRE, I-95, Fort Belvoir, Lorton Auto Train, restaurants, shopping and tons of trails! 2 assigned parking spaces plus ample guest parking. This light-filled, airy home features covered porch entry, beautiful LVP floors; eat-in kitchen; living room with wood burning fireplace; upper-level laundry; nicely-sized bedrooms and huge Primary suite with walk-in closet and vaulted ceiling plus luxury bath - including soaking tub, separate shower and dual vanities! Recent updates include new paint, new carpet and new LVP flooring! Newer dishwasher, oven and fridge;, Washer and Dryer unit and community pool. By appointment only
Courtesy: Integrity Real Estate Group
View additional infoRecently renovated solid brick rambler with large family room addition. Located on half acre (!) fenced lot, it offers a secluded location that also is within walking or biking distance to the Springfield Metro and VRE stations. Located on quiet, dead end street. Most appliances (kitchen, hot water heater) are new or fairly recent. Three bedrooms and one bath on a one level living rambler. Single level living with three bedrooms and one bath.
Courtesy: Move4Free Realty, LLC, (202) 369-1460
View additional infoGORGEOUS GROUND FLOOR CONDO IN CONVENIENT LOCATION. QUARRY TILE FLOOR THROUGH OUT EXCEPT THE MASTER BEDROOM. GREAT ROOM CONCEPT, KITCHEN WITH GRANITE COUNTERS & BREAKFAST BAR. LIVING ROOM/DINING ROOM "L", WOOD BURNING FIREPLACE WITHHEATOLATOR AND MANTEL. MASTER BEDROOM WITH WALK-IN CLOSET. CERAMIC TILE BATH FULLSIZE WASHER & DRYER IN THE UNIT. SPACIOUS COVERED PATIO ENTRY WAY AND MORE.
Courtesy: Fairfax Realty Select, 7035338660
View additional infoFully furnished. or unfurnished Short term or one year fully Furnished 4 bedrooms. Â3.5 bath. Â3-level End unit townhouse with 2 car garage. located in thought after Lorton Valley. ÂClose to VRE, Bus stop in front of the house. Shopping Centre around the corner. Amazon fresh store. 2 minutes to 95 exit. back to the common area. This home was the community model home.ÂÂ Gourmet kitchen, Breakfast knock, ÂWood floors in the living and dining room. Â2 laundry rooms. 2 master suites. Refreshment bar in the basement. Â Deck and patio, Fenced yard. furnished monthly rent of $5000.
Courtesy: Mid Atlantic Property Management
View additional infoSuper big Town home, In demand neighborhood! 3 bedrooms, 2 full and 2 half bathrooms, New hardwood flooring on the entire middle level, windows from floor to ceiling, lots of sun during the day. Gourmet kitchen, with center island, newer appliances, tons of counter and cabinet space. kitchen bump out, great for an office, or projects area. Eat in kitchen, plenty of space for the biggest kitchen table. Deck off of kitchen Lower level, newer carpeting, gas fire place, walk out to Garage, jump in the car and hit the road Super large family/living room off kitchen. Primary bathroom pvt soak tub and separate shower, dual sinks enclosed toilet for those special alone time moments. Primary Bedroom,, dual walk in closets, with organizers, tray ceiling 20 x 20 sized primary bedroom. Bedrooms B and C generously sized with shared bathroom. Finished basement W gas fireplace, walk out patio. Bay windows, tray ceilings, skylights. 2 car garage. Close to shopping, dining and major commuter routes development's pool, VRE, Auto Train, GYM, This is a nice home, won't last long.
Courtesy: Real Property Management Pros, (703) 424-7767
View additional infoWelcome to your new home in the highly sought-after and rarely available Kingstowne community! This updated condo boasts an array of amenities and an unbeatable location just minutes away from two metro stations and a mere mile from the Fairfax County Parkway, making it a commuter's paradise. Step inside to discover brand new, luxurious carpeting that spans the cathedral-height ceiling living space, bathing it in natural light streaming through the sliding glass door that grants access to your expansive, covered patio. The kitchen is a chef's delight, featuring granite countertops, stainless steel appliances, and every inch freshly painted! Prepare to be impressed by the stunning updates in the bathroom, reflecting the owner's commitment to quality and style. Plus, you'll find ample storage space in the massive closets! Take full advantage of the plethora of amenities Kingstowne has to offer, including two pools, two fitness centers, picturesque walking trails, playgrounds, and tennis and pickleball courts. Additionally, you're just a stone's throw away from shopping, dining, and entertainment options like AMC theaters, and more. With one assigned parking space and a visitor pass, parking is never a concern, thanks to plenty of available visitor parking. Don't miss out on this exceptional opportunity to experience the best of Kingstowne livingâschedule your viewing today!
Courtesy: Dehanas Real Estate Services, (301) 870-1717
View additional infoONE OF A KIND! Calling all nature enthusiasts!! Youâll love this hidden gem with its almost 2000 sq ft above-barn apartment and water access! Your new custom built home includes 3 spacious bedrooms and 2 full baths on one level and itâs surrounded by nature. The open kitchen layout features tons of counter and cabinet space, a kitchen island, large pantry, breakfast nook, separate dining area, tile flooring and beautiful stone accents, not to mention French doors to the deck. The living room offers plenty of room, a wood stove and stone accent wall. The full bath in the hallway has an oversized tub and is beautifully updated. The primary bedroom has tons of natural light, a WIC, and a door to your screened in porch. The primary bedroom also has a private bathroom with a shower and separate oversized bathtub with a stone accent wall. Bedrooms 2 & 3 have plenty of closet space and bedroom 2 has an exit to the deck, and various storage areas. The main portion of the deck runs the length of the structure (50 feet), and the deck on either end offers plenty of places to relax outdoors, and the back deck offers a partial water view. Tenants have water access but there is no dock. The lot and driveway are shared, owner lives in detached home across from the apartment. Use of ownerâs kayaks is permitted but tenants must provide your own personal floatation devices and paddles. A dog and/or cat are allowed but must first be determined if they get along with the owner's two dogs currently on the property, and that they are insurable. There is plenty of assigned tenant parking by the barn with one covered space available. There is a cleared area in the yard for tenant's use and most of the remaining property is accessible but is not to be altered. Barn is NOT for livestock. You must have a minimum credit score of 650 to view this property, income minimum is 3X the rent. Hurry, itâs a must see!
Courtesy: Homes By Owner, Inc.
View additional infoElegant 5Br, 3.5Ba home ready for new tenants. Mother-in-law, au pair suite with separate entrance, bedroom and full bath. Also has refrigerator, microwave, sink, granite counter tops, cabinets. Also has separate washer/dryer. House has 2 sets of washer/dryer one on main level and one in basement. Formal DR & LR, spacious FR w/gas FP off gourmet KIT w/SS appliances, granite counters & island. Master suite w/tray ceiling, walk-in closets & Master Bath. Good size BDRMS. Fin walkout basement w/bedroom, sitting room, full bath and den, Hardwood on main level. Community has clubhouse, pool and tennis. Oversized deck. Do not go by the property. Property is occupied by current tenants. No cats, small dog only case by case.
Courtesy: Keller Williams Capital Properties
View additional info*Available on/around July 15* No pets, no smoking. This updated home is completely move-in ready! Features updated kitchen with granite counters, new tile floor, and stainless appliances. Great floor plan. Large master bedroom with en-suite bath. Three bedrooms on upper level. Remodeled upper hall bathroom. Remodeled main level powder room. Remodeled basement powder room. Energy efficient windows. Walk out basement with fireplace! Fenced in yard with patio. Two assigned parking spaces right in front of home. Easy online application process.
Courtesy: Pearson Smith Realty, LLC, [email protected]
View additional infoRenovated split-level home on a quiet cul de sac in the sought-after Newington Forest neighborhood! This spacious and fully renovated 3 bedroom, 2.5 bath home is ideally located near Fort Belvoir, Clifton, Occoquan, and walking distance to bus line transport to Springfield Metro station, Lorton VRE, and Park and Ride Lots. The primary bedroom includes an en suite bathroom. The updated kitchen boasts stainless steel appliances, soft close cabinets, and a modern breakfast bar. The finished basement serves as a perfect flex space, great as a fourth bedroom, home office, family room/kids playroom, home gym, and more. The back patio offers green space and privacy, overlooking a scenic, private park. Community amenities include a pool, community center, 12 playgrounds, 6 tennis courts, 3 basketball courts, ball fields, and trails to Lake Mercer, South Run Rec Park, and Burke Lake Park, among others. This home will rent quickly. Donât miss out.
Courtesy: Key Real Estate, LLC, 7039890847
View additional infobeautiful maintained and updated brick home! 4 bedrooms and 3.5 baths! large bright kitchen has space for a table, bay window, and under cabinet lighting! The dining room leads into the living room with a sliding glass door to the deck. The upper level features hardwood floors, 3 bedrooms and 2 full updated baths, The lower level has a rec room with newly installed wood-grain tile floors, a wet bar and a wood burning fireplace. Additionally, there is 4th bedroom with a in-suite full bathroom. The laundry room/utility room has the washer/dryer with laundry tub and room for storage. The deck has stairs down to the brick patio and the fully fenced rear yard. It Includes two reserved parking spots. There is also plenty of street parking available! Very friendly (& dog friendly) neighborhood that includes a path to jog or walk the dog. Also, passes available to two great pools for community residents! Located in the heart of Kingstowne, considered one of the best neighborhoods in Northern Virginia. (Kingstowne Towne Center and Wegmans a mile away and four miles to Springfield Town Center and Springfield Plaza)
Courtesy: Samson Properties, (703) 378-8810
View additional infoWelcome to 6842 Heatherway Ct! This 2 bed, 1.5 bath, 3-level townhome is located steps away from Kingstowne. The home has been beautifully updated throughout with a white kitchen which features granite counters, stylish backsplash, white cabinets and a breakfast bar that seats up to three. Make your way upstairs to the main bedroom with its own en-suite master bathroom, two closets and recess lighting throughout. As well as an additional great sized bedroom adjacent from the master suite on the second level. The lower level has a great open area to utilize for a fitness room, tv room, extra bedroom or flex space. You also have direct walk-out access to the back yard, as well as a half bath, great for convenience. Amenities include basketball courts and a playground. 2 assigned parking spaces. No pets allowed. Available for move-in on 5/1/24
Courtesy: TTR Sothebys International Realty, (703) 714-9030
View additional infoTruly a remarkable property! Nearly 2200sqft of living space walking out to the riverwalk and marina. This stunning 2 bedroom and den unit has hardwood floors, granite waterfall counters. Newer ceramic tile backsplash, recessed lighting, custom plantation shutters, split bedroom layout. Primary suite has a separate glass surround shower and large soaking tub, double bowl vanity and a HUGE walk in closet! 2 parking spaces, AND 2 storage spaces. The building has a private and well equipped work out facility, and the patio has a gate to the courtyard and riverwalk for ease of accessing miles of trails, and for making getting on and off your boat a breeze. If you don't have a boat, no worries, Freedom Boat Club does and you can become a member. $800 move in and move out fee, if no damage $400 gets returned. Tenant in place till the end of the
Courtesy: Samson Properties, (703) 378-8810
View additional info
Courtesy: RE/MAX 100
View additional infoReally wonderful flow in spacious rambler - Beautifully remodeled kitchen - gorgeous cabinets, granite counters, extra cabinets in huge breakfast area, pantry, Hardwood floors - living, dining rooms & kitchen.!! Fully remodeled baths!! Lots of crown molding & chair rail, Recessed lighting**NEWER windows & doors**security system, satellite* Shows great**Recently replaced deck off of rear of home.**Full sized lower level with HUGE family room with wood burning fireplace, 4th bedroom and 1/2 bath. The yard is fenced in the rear and has shade trees ** Excellent location - minutes to Ft. Belvoir, quick drive to Springfield Metro & Pentagon & I-95 for travel. Walking distance to Saratoga Shopping Center** Pool in community*pets case by case - no large dogs. Only 2 adults may occupy the home. How may I help you?Get property information, schedule a showing or find an agent |
|||||||||||||||||||||||||||||||||||||||||||||||||||||||||||||||||||||||||||||
|
|
|
|
|||
 |
Copyright © Metropolitan Regional Information Systems, Inc.



