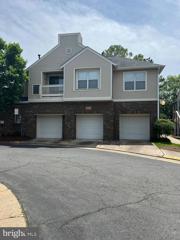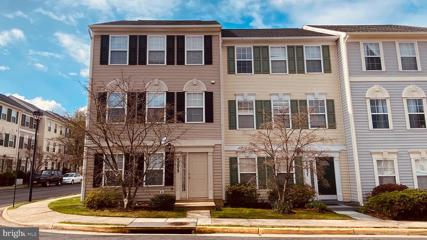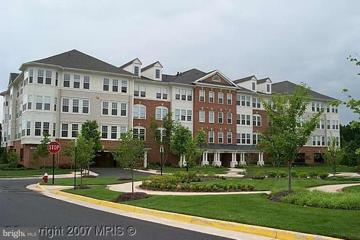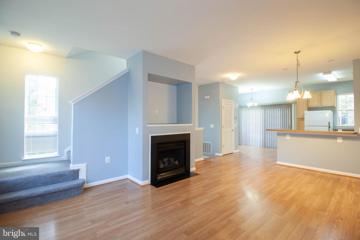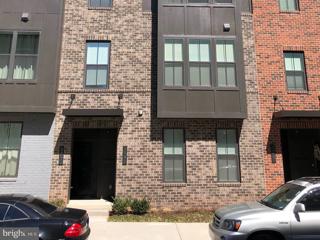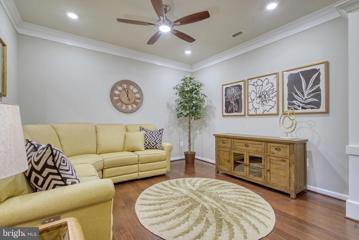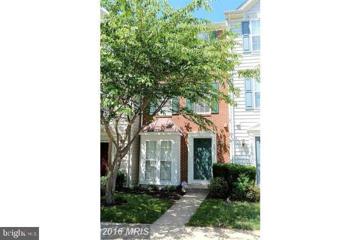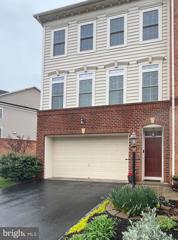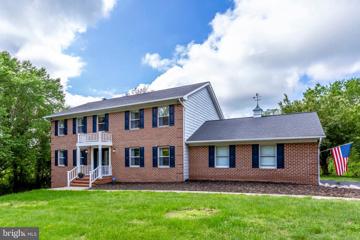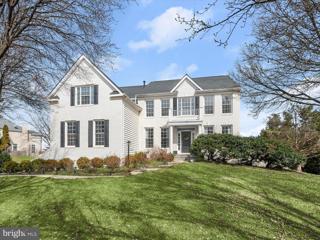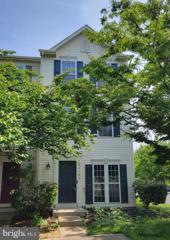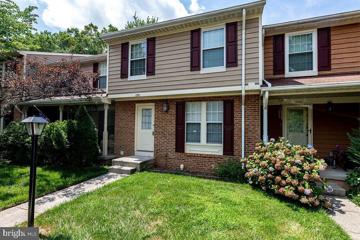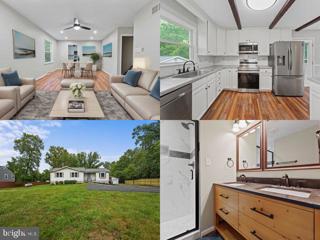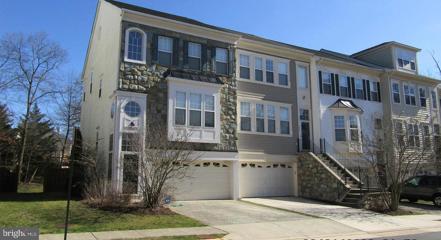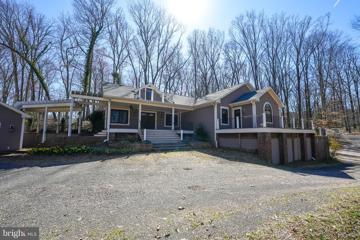 |  |
|
Dulles VA Real Estate & Homes for RentWe were unable to find listings in Dulles, VA
Showing Homes Nearby Dulles, VA
Courtesy: Independent Property Management LLC
View additional infoA large single-family home in Lowes Island (Avondale model by Ryland) with 5 bedrooms, 5 full bathrooms and a 2-car garage. Open plan main level with hickory hardwood floors throughout, two-story living room with bay window, dining room with bay window, family room with contemporary gas fireplace and wall mounted TV. Kitchen has been remodeled with white cabinets, quartz countertops, Bosch appliances and huge patio doors leading to a covered deck. Main level also features an office, study/guest bedroom, full bathroom and a mud room/laundry room. Upper level features a master bedroom with vaulted ceiling and a large walk-in closet. Master bathroom has been remodeled with large walk-in shower, standalone bath tub, dual sinks and heated tiled floor. There are three more bedrooms, one with an ensuite bathroom, a hall bathroom with walk-in shower and a loft area that can be used as an exercise area/ study area, play area, etc, The finished walk-up lower level has a large rec room with a wet bar, a den/6th bedroom with full bathroom, a movie room and a large unfinished area for storage. The property features a landscaped yard with huge deck, covered porch and large patio area. Enjoy all the facilities of the Cascades Association (5 pools, 15 Tennis courts, 8 Pickleball courts, 10 Multipurpose Courts, 25 Tot Lots, a Bocce Court and a Soccer Field). Perfectly located with great access to Rt. 7, Fairfax County Parkway, the future Metro and Dulles Airport. Strictly no pets.
Courtesy: Compass, (703) 266-7277
View additional infoWelcome to Chelsea Courts Condominiums, where luxury meets convenience in this desirable rental opportunity. This spacious unit features three bedrooms, two full baths upstairs, and a convenient half bath downstairs, complete with upscale amenities such as a gas fireplace and stainless steel appliances. Parking is a breeze with a one-car garage and an additional space, all without the hassle of exterior maintenance. Residents can take advantage of exclusive access to a pool, tennis courts, and clubhouse for relaxation and entertainment. Ideally situated adjacent to GWU and just moments from the vibrant atmosphere of One Loudoun, tenants enjoy easy access to an array of entertainment, dining, and shopping options. Whether it's a round of golf at Top Golf or a night out on the town, everything is within reach. Commuters will appreciate the property's proximity to major commuter roads, ensuring seamless travel to surrounding areas. Rent includes water and trash services, simplifying your rental experience. Discover the perfect blend of luxury living and urban convenience at Chelsea Courts Condominiumsâa rental opportunity that exceeds expectations.
Courtesy: Metropolitan Fine Properties, Inc., (301) 299-9400
View additional infoWelcome to your delightful one-bedroom apartment on the main floor, brimming with natural light and conveniently located just off Route 7 in Ashburn. This cozy home is freshly updated with a newly installed kitchenette, brand-new carpeting, and a fresh coat of paintâperfect for single occupancy and maintaining a smoke-free environment. Personal parking space and a pool pass! You're just a short distance from One Loudoun and Dulles Mall shopping centers, which offer a wide range of dining and entertainment options. Cats are welcome, although we kindly remind you that dogs are not permitted. You will share a laundry room with the upstairs landlord. A minimum lease of one year is required. There is a $60 application fee, and all applicants must pass a credit approval process. Schedule your visit today to discover how this inviting space can become your new home.
Courtesy: Kirin Realty
View additional infoEnd unit townhouse with detached 2 car garage for rent. 3 bedrooms and 3.5 bath on 3 finished levels. Spacious living and dining area. Open kitchen with center island. Lower level has recreation room and fireplace. Private rear deck. Bright and spacious rooms. Easy access to major highway. House will be professionally cleaned and carpet steam cleaned before lease starts.
Courtesy: Weichert, REALTORS
View additional infoQUIET, LUXURY, TOP FLOOR UNIT IN FOUR SEASONS AT ASHBURN VILLAGE! FABULOUS AGE 55+ COMMUNITY OVERLOOKS COMMON AREA! SPACIOUS 2 BR, 2 FULL BATHS PLUS SEPARATE, WIRED OFFICE/DEN OFFERS OPEN FLOOR PLAN WITH LARGE WINDOWS AND PLENTY OF NATURAL LIGHT! 1,610 SQ FT! 9' CEILINGS! UPGRADES INCLUDING GRANITE TOPS & STEEL APPL! GAS HEAT/COOKING & FIREPLACE! MBATH W SOAKING TUB! ELEVATOR! SECURE BUILDING W 1 ASSIGNED GARAGE CAR PARKING SPACE AND IS EASILY ACCESSIBLE TO BLDG PLUS PLENTY OF ADDITIONAL PARKING LOT SPACES! SECURED, CLIMATE CONTROLLED STORAGE UNIT! SMOKE FREE! INCLUDES ALL ASHBURN AMENITIES PLUS FOUR SEASONS 3 BUILDING COMMUNITY OFFERS ITS OWN CLUBHOUSE W EXERCISE RM, MEETING ROOM, KITCHEN, OUTDOOR SPACE WITH GAS GRILLS! STACKED WASHER/DRYER IN UNIT! CONVENIENT ASHBURN LOCATION NEAR DULLES, BIKE TRAIL, ONE LOUDOUN SHOPPING... LANDLORD PAYS CONDO FEE AND ASHBURN VILLAGE FEE WHICH INCLUDES ACCESS TO RECREATION FACITILY, INDOOR AND OUTDOOR POOLS, TENNIS, RACQUETBALL AND MORE! LISTING AGENT IS OWNER. TENANT JUST VACATED AND UNIT TO BE CLEANED BY MAY 20 WHICH COULD ALLOW FOR MAY MOVE IN! Open House: Sunday, 5/19 11:00-1:00PM
Courtesy: Samson Properties, (703) 378-8810
View additional infoWelcome to Fontwell Square - Where Comfort Meets Convenience! This stunning 3-bedroom, 3-bathroom townhome is now available for rent, offering a spacious open-concept floor plan spanning over 1500 square feet. Step inside to discover the inviting warmth of hardwood floors and the soft glow of recessed lighting, creating an ambiance of elegance and comfort throughout. Indulge in the luxury of updated bathrooms, designed to offer both style and functionality, while the oversized bedrooms provide ample space for relaxation and rejuvenation. With generous closet space, you'll have plenty of room to store your belongings. Residents of Fontwell Square enjoy exclusive access to a range of amenities, including a clubhouse, fitness center, refreshing pool, and playground, providing endless opportunities for leisure and recreation right at your fingertips. Primely located near Dulles International Airport, Dulles Town Center, shops, fine dining, parks and much more! 2 parking spaces Pets allowed, case by case, no dogs over 50lbs. A pet deposit will be applicable.
Courtesy: Renter's Warehouse DC, (571) 489-8134
View additional infoWelcome to this delightful end-unit townhome located in the sought-after Parkside at Dulles community of Sterling. This charming 3-bedroom, 3-bathroom home features an open floor plan with gleaming hardwood floors throughout the main level, floor-to-ceiling windows that fill the interior with natural light, and a cozy living area with a fireplace that creates a warm and inviting atmosphere. The home is painted in well-maintained neutral colors and boasts high ceilings and recessed lighting. Cook your meals in this eat-in kitchen that showcases premium white appliances, ceramic countertops, and custom-made cabinets for ample storage. Step outside onto the balcony just off the kitchen to enjoy a cup of coffee or a relaxing moment. 3 generously sized bedrooms all with full baths that feature a walk-in shower with fully tiled walls and a tub. Includes a 1 car garage and a private backyard. Conveniently located close to Dulles Airport, the new Silver Line Loudoun Gateway Metro Station, and other major commuter routes I-267, RT 28, and Rt-7. Sorry, no pets. Application Fee: $60/person. Donât wait! This home wonât last!
Courtesy: Long & Foster Real Estate, Inc.
View additional infoWelcome to the One Loudoun community, in walking distance to restaurants, a theater, and additional conveniences. More photos to come when listing goes active. This two level condominium is nearly new, built in 2019. This wonderful new contemporary design has 3 bedrooms and 2.5 bathrooms, a one car garage, and a driveway for parking an additional vehicle. Main level entry at ground level into the living room with hardwood flooring. High-end kitchen with stainless steel appliances and spacious pantry. Upper level has three bedrooms, and both full bathrooms have dual vanities. Spacious, sun-lit primary bedroom has two walk-in closets. Laundry area also includes a utility sink. Windows have blinds and shades. Close to Routes 7 and 28, and minutes to the Silver Line metro and Dulles toll road. This nearly-new build is an excellent combination of space and convenience. Most photos are from 2019 when new, but the house is in substantively the same condition.
Courtesy: Century 21 Redwood Realty
View additional infoThis FULLY-FURNISHED Potomac Green condo is in pristine condition. The condo backs to parkland, stream, and trail leading to One Loudoun, where you will find multiple restaurants, stores, theaters, attractions, and now a Trader Joe's! This condo is spacious and has everything! It is a beautiful first-floor unit with two bedrooms and two baths, perfect for one person, a couple, or two good friends. The rent includes all furnishings, all external maintenance, cable, Internet, water and sewer, all clubhouse amenities, high-end appliances, an in-unit laundry room with washer and dryer, a private remote-controlled fullscreen porch, covered parking and additional parking for guests, a separate storage unit, and more. It is conveniently located on the 1st floor of a 4-story building, offering easy entry and exit. This neighborhood provides tremendous amenities such as a fitness center, indoor and outdoor pool, meeting rooms, indoor track, pickle ball, game room, ballroom, a beautiful clubhouse, lots of trails, clubs galore, trip excursions to area attractions, and many more. The location is very convenient for shopping and entertainment for One Loudoun, the Dulles Airport, and INOVA Loudoun Hospital. The landlord pays all condo and HOA fees and water, sewer, cable, and internet. The tenant is responsible only for electricity and gas. Award winning 55+ community ( at least one tenant must be 55 or older.)
Courtesy: Libra Realty, LLC
View additional infoAshburn Village Living At Its Finest! Gorgeous Light Filled 3BR 2.5 BA Townhouse With A Water View! Updates Throughout Include Granite Counters, Stainless Steel Appliances, and Wood Floors on the main level. New HVAC and furnace 2022. Formal living room and kitchen on the main level, patio door leads to the backyard with the water view. One bedroom with a full bathroom on 2nd level, family room with fireplace off the bedroom. 2 spacious bedrooms on 3rd level share a full bathroom. All bedrooms are decent size. Located In Close Proximity To Schools, Shopping/Restaurants, and Commuter Routes. Check Ashburnvillagesportspavilion for facility details. Tenants have the right to use this A+ Ashburn Village Amenities!
Courtesy: Long & Foster Real Estate, Inc.
View additional infoWelcome to this gorgeous, well maintained home nestled within the Ashburn community oasis of Stonegate. The 3 bedroom, 3.5 bath 3201 sqft townhome features warm, shining hardwood floors on the main level as well as carpeted bedrooms and basement. Enjoy coffee, conversation, breakfast, or homework at the large kitchen island with granite countertops. The kitchen also features a gas cooktop, wall oven, microwave, and pantry. The expansive primary suite allows plenty of room to relax with two walk in closets and an en suite full bath with sunken tub and standing shower. The spacious basement walks out to the greenest, best kept fenced backyard in the neighborhood, and also has a bonus room and full bath. There is a small park with a playground in the neighborhood. In addition, the subdivision is bordered by Hampshire park. Access to the WO&D trail is right down the street. The owner maintains the beautiful lawn and landscaping. HOA is included in the rent. This home is just minutes away from Dulles Airport, major commuter routes, shopping, restaurants, and groceries, and yet removed from the main flow of traffic. Don't miss it!
Courtesy: RE/MAX Allegiance
View additional infoWelcome to this exquisite home in sought-after Great Falls! This beautiful property features 4 bedrooms plus a bonus room, 3.5 bathrooms, and spans across 3 finished levels with a 2-car garage. Nestled on a remarkable 1.84-acre lot, this spacious 3,700 sq ft home offers ample room sizes and luxurious living. Conveniently located just minutes away from Rt 7 and downtown Great Falls, this home offers a wide array of features. Enter to discover wood floors, an inviting eat-in kitchen equipped with stainless steel appliances and a wine refrigerator, and a sizable family room featuring a wood-burning fireplace that seamlessly connects to the rear yard and deck. The main level also includes a formal living room, separate dining room, a powder room, and a convenient laundry room. Ascend to the second floor to find a grand primary bedroom suite complete with a custom walk-in closet, ceiling fan, recessed lighting, and a lavish bathroom featuring dual sinks and a glass shower. Additionally, there are three more bedrooms with custom closets, ceiling fans, and recessed lighting, along with a renovated second full bathroom boasting ample storage space. The lower level has been fully renovated and offers tile floors, an expansive recreational room with custom bookshelves, a third full bathroom, a bonus room/home office with a wall of built-in cabinets, a separate storage room, and a sliding door leading to the side yard. Tenants will be responsible for all utilities and lawn service. No pets and no smokers. Available starting July 1st.
Courtesy: Samson Properties, (703) 378-8810
View additional infoAVAILABLE JULY 1st! Welcome to this stunning Colonial nestled on .75 acres of serene land, overlooking a picturesque fountain pond in the heart of Ashburn. Enjoy the convenience of easy commuter routes while coming home to a tranquil oasis. As you step inside, you're greeted by a well maintained interior, showcasing custom built-ins and designer touches that enhance the space, creating a sunbathed retreat. The main level boasts an updated kitchen that's a chef's delight, complete with a large pantry, island, and breakfast area. The kitchen seamlessly flows into the inviting family room, offering panoramic views of the expansive yard and the serene pond beyond. Additionally, the main level features a library area, a formal dining room, and a full bath along with a bedroom ideal for an office, adding to the convenience and flexibility of the floor plan. Upstairs, the primary suite awaits, adorned with Cathedral ceilings, dual custom walk-in closets, and an updated spa-like bath featuring separate vanities, a luxurious soaking tub, and a new frameless glass shower. Four additional bedrooms and two more full baths on this level ensure ample space for everyone. The lower level is an entertainer's dream, with a spacious recreation room boasting a stunning wet bar, perfect for hosting gatherings. A full bath and a dedicated home gym room provide added functionality and luxury. Outside, the expansive tiered deck overlooks the fenced backyard, where you'll find a hot tub, play set, and fire pitâideal for outdoor entertaining and creating lasting memories with family and friends. In summary, this Colonial home offers a perfect blend of modern amenities, thoughtful design, and a peaceful setting, making it an exceptional place to call home in Ashburn.
Courtesy: Weichert, REALTORS, (703) 726-3909
View additional infoGorgeous, like-new home in Ashburn's Ashbrook Place boasts recent updates. This bright space condo/townhome features 3-bedrooms and 2.5 baths with upgraded hardwood floors, stunning gray-finished kitchen cabinets (over 40K$ in upgrades), and a beautiful white subway tile backsplash as well as an electric fireplace. Enjoy the convenience of a huge kitchen peninsula and a prime location within walking distance of One Loudoun amenities like movies, dining, parks, and shops. Plus, Ashbrook Shopping Center, Harris Teeter, Starbucks, HomeGoods, and other attractions are all less thanÂaÂmileÂaway.
Courtesy: Bhavani Ghanta Real Estate Company, (703) 759-6266
View additional infoWelcome to this beautiful 3 bedroom, 2 full, and 1 half bath end unit townhome in the sought after community of Ashburn Village. This well-maintained home offers fresh new updates to paint, carpet, appliances, countertops, lighting and bathrooms. Great open floor plan with lots of natural light. The home also backs to woods offering privacy and quiet. Three nearby lakes are a short walk away. Convenient to shopping, restaurants, schools and major commuter roads. Comes with two assigned parking spaces right in front of the home and ample guest parking close by .
Courtesy: Premiere Property Management, LLC, 7033826690
View additional infoMove NOW! HISTORIC DOWNTOWN HERNDON Classic Old Town Circa 1900 Federal Style Home! PROMINIENT LOCATION! Large Back Yard with Shed and Detached Garage! SUNNY, MODERN GOURMET KITCHEN, Five Burner Gas Range and Smart Fridge! Formal Living and Dining Room PERFECT FOR ENTERTAINING FAMILY AND FRIENDS! Four Bedrooms Upstairs with Built-Ins! BALL AND CLAW TUB With Hand Shower Upper Level! Full Bath with Stall Shower Main Level! Family Room off Kitchen! Organic Plant Beds in Rear! Patio Furniture Conveys! 2 Blocks from WO&D Biking and Walking Trail! Enjoy Herndon Lifestyle! Outdoor Summer Concert Series! Walk to All Amenities! Less than 5 miles to Silverline Metro, Toll Road 2 Miles! EASY ONLINE APPLICATION! Ask Your Realtor For Details! Sorry, NO DOGS. MAX Two Incomes/MAX Two Vehicles To Qualify - Good Credit Required- No Commercial Equipment
Courtesy: Select Premium Properties, Inc, [email protected]
View additional infoUpdated 3 bedroom townhouse in neighborhood surrounded by nature. Deck off main level. Basement walks out to fenced backyard. Walk to Reston trails, pool, tennis courts. Enjoy Reston Association amenities. Walk to Northpoint Village Center and a short drive to other Reston shopping, dining & entertainment at Reston Town Center. Grocery retailers Giant, Trader Joes, Harris Teeter, Whole Foods and more. No Smoking. No Pets. Rent includes the HOA dues. Tenant pays all utilities.
Courtesy: Marquiss Realty, LLC
View additional infoLarge and Beautiful 5BR 3.5 BA Ashburn Village Home!! Granite island and stainless-steel appliances, HUGE secondary bedrooms, true 5 bedrooms up as well as amazing entertainment room/lower level in basement, could be man cave, could be home schooling area, work out room whatever you like!! Newer Roof 2019 and A/C compressor 2017, high end Samsung fridge 2017. Home features partial lake view as well as access to all the wonderful Ashburn Village amenities! Ashburn Village is Truly Unmatched! Check out these Amenities: Access to 4 Outdoor Pools, Year-Round Indoor Pool, 8 Playgrounds, 17 miles of Walking/Jogging Paths, Baseball Fields, Soccer Fields, Outdoor Basketball Courts, Sand Volleyball Court, Dog Park, and Full Workout Facility with Sauna, Steam Room, Racquetball courts, and Indoor Basketball Court! Ashburn Village also has a Vibrant Pickleball scene with organized tournaments. "The Village" also has several events throughout the year including a 5k, Fall Fest, and many more! And don't forget about all of the Beautiful Lakes to Enjoy! 220v Outlet in garage for plug in car charger. Watch fireworks from your own back deck on the 4th of July!! Work from home in your beautiful library room main level! Apply Today!
Courtesy: Pearson Smith Realty, LLC, [email protected]
View additional infoWelcome to your charming new home in Ashburn! This beautifully remodeled detached house sits on a spacious acre-plus lot, surrounded by mature hardwood trees and tranquil natural settings, making it a rare find in Ashburn. This home is designed for comfortable living, all on one level, featuring three bedrooms, two full bathrooms, and a practical laundry room. The entire house boasts stylish luxury vinyl flooring, which combines durability with a touch of sophistication. The cozy country kitchen is equipped with stainless steel appliances, plenty of counter space, and numerous cabinets for all your storage needs. It also includes a large peninsula with a breakfast bar, ideal for casual dining or socializing. A convenient side door opens to the patio and expansive backyard, enhancing your indoor-outdoor living experience. The backyard itself is a private retreat with a hard-scaped patio perfect for hosting friends or unwinding in peace. For those who need more room, there's a partially finished basement with a recreation room and an additional full bathroom. The fully fenced backyard will be loved by dog owners, offering ample space for pets to play and explore. Zoned for both commercial and residential use. Located just 1.2 miles from ONE Loudoun, you'll have easy access to shopping, dining, and entertainment. The Potomac River and Trail system at Bles Park is within walking distance. Dulles International Airport is a short drive away. Don't miss out to lease this unique and beautiful home in Ashburn. Schedule a showing today and start living your dream life!
Courtesy: Samson Properties, (703) 378-8810
View additional info24 HOUR NOTICE TO SHOW. End unit Front-loading two-car garage with access to the walkout basement.Main level Hardwood floors. Washer and Dryer on bedroom level. Humidifier and electronic air filter. Gas fireplace in the living room. All-day light-filled as the unit is north-facing. The kitchen has ceramic tiles. Backing to trees.Deck and partial fence back yard. Less than one mile to the new Silver Line Metro, 267 Toll Road, RT 28, and DULLES Airport. LANDSCAPING MOWING AND MULCHING ARE DONE BY THE H O A. No smoking, no vaping. No pets. First, fill up the NVAR rental application and email it to the listing agent with a photo ID and 2 months pay stubs. Then apply online at Rent Spree IF ASKED. Photos are old when previously listed.
Courtesy: Richey Real Estate Services
View additional infoDon't miss this fantastic rental opportunity for a garage condo in North Reston! This unit offers vaulted ceilings and no neighbors above or below, ensuring privacy and quiet living. Enjoy serene landscaped views from most rooms and gleaming hardwood floors throughout. The updated kitchen features new appliances, granite countertops, and a cozy fireplace, creating a welcoming open-concept space. The primary bedroom includes balcony access, a walk-in closet, and an ensuite bathroom with a new vanity and quartz countertops. With a split floor plan offering a second bedroom, in-unit laundry, and a second full bathroom, this condo provides comfortable living arrangements. Additionally, benefit from a private garage with extra driveway parking and open community parking. HVAC replaced in 2020 and a newer hot water heater ensure worry-free living. --------------------------------------------------------------------------------------------------------------------------------------------All Richey Property Management residents must enroll in and purchase a Resident Benefits Package which includes liability insurance, credit building to help boost the residentâs credit score with timely rent payments, up to $1M Identity Theft Protection, HVAC air filter delivery (for applicable properties), move-in concierge service making utility connection and home service setup a breeze during your move-in, our best-in-class resident rewards program, and much more! More details and options provided upon application.
Courtesy: Berkshire Hathaway HomeServices PenFed Realty
View additional infoThis spectacular home is located on 5 acres. Keyless entry with camera with inviting double doors to the main level. Step in and it is open to a large entrance hall with shelving on both sides to display special acquisitions with two closets on either side for your coats or use as you please. The beautiful kitchen offers an AGA stove with 6 burners and three ovens, a convection oven, a broiler and a multi function oven. Grantie countertops with multi height to hide a busy counter. Includes a bump out to use for breakfast, light snacks, etc. Ample cabinets with spice pull outs on either sides of the oven. Cabinets and lighted shelves on the other side of the counter. Open space design with view of dining room and living room. There is a large pantry with three sides of shelves for extra storage. Dining room offers a glass chandelier and ample room for a large dinner party. Large living room with vaulted ceiling and wired for surround sound. Hidden fixtures for highlighting art or special items and lights that provide indirect soft light bouncing off the ceiling. One whole wall is a bump out allowing a great view of mature trees and a variety of wildlife. Both ceiling fans have lights. Two windows are actually doors that open to a stone patio, a great place to relax and enjoy your morning coffee. A gas stove adds additional heat, if needed, or just for ambience. Primary bedroom is a large room with cherry wood floors. Wired for two speakers. Sliding glass doors open to porch with access to patio. Walk-in closet with two double rails section for short items like jackets and shirts. A single rail for dresses or pants, and a high rail for long items such as evening wear. Two sections of shelves are good for shoes or other small items. Two rows of large shelves, even room for a full-length mirror. This suite has a four-door entrance that offers privacy inside the suite and also between the bedroom, walk-in closet and bathroom. Primary bathroom suite includes heated floors that can be programed to turn on or off when you want it to be warm. The bathroom is split into two sections that provide more privacy. Double Onex sinks with accompanying medicine cabinets that have mirrors. Second section of the bathroom includes a shower with rain shower head and a handheld head. A built-in seat across one side to sit down on. When you close the door, you can turn on the steam and have a private steam room. There is a claw foot soaker tub and a chandelier that adds elegance. The toilet is in its own area with an in/out swing door which assures that the door always closes after someone enters. Laundry room can be entered from the entrance hallway and kitchen and comes with a brand new clothes washer and clothes dryer. There is a water softener that will need salt occasionally depending on consumption of water. There is a reverse osmosis system that provides water to the refrigerator, kitchen sink and the wet bar in rec room. The rec room is an extra large room with tile flooring, spatial ceiling and comes with a wet bar and cabinets above with genuine custom made stain glass. There is a wood burning stove to supply extra warmth and flickering fire to watch and relax. There is also a sauna with two levels of benches were you can decompress. The attic has a stair case for easy access. The heating is split between two areas of the house which provides ample power to maintain a comfortable environment. The attic also has extra space for storage. The four car detached garage has a covered walkway from the house. Two front garage doors and one entry way in the back. There is a large attic above that can be entered once in the back of the garage. There is also an electric lift for moving items up to the attic for storage without requiring you to carry them up the stairs. This lift is for small items, not to transfer people. A nice sized shed stands to the left of the garage. It has a concrete floor and a loft for additional storage. Hot tub is as-is.
Courtesy: Washington & Brand, LLC., (757) 635-2788
View additional infoAvailable July 1st. Beautiful, well-maintained 3 Bed /2 Full + 2 Half Bath Townhouse in Herndon's Parkway Plaza. Nearly 2,000 sf across 3 levels w/ 1 car garage & driveway. Bright, open floorplan on main lvl w/ solid hardwood floors & gas fireplace. Large eat-in kitchen w/ gas range, center island & access to deck. Owner's suite w/ vaulted ceilings & En-suite w/ dual vanity, soaking tub, shower stall & walk-in closet. Laundry conveniently on top floor. Walk-out basement w/ spacious rec room. No pets allowed.
Courtesy: Keller Williams Capital Properties
View additional infoRarely available 3bd/3.5ba home for rent in the sought-after community of Timberview Cluster. Loads of natural light fills the open floor plan featuring a 2-story foyer, wide hardwood floors throughout the main-level, formal dining room with oversized window, spacious 2-story living room offers a gas fireplace & back door to the generously sized deck with private wooded views! The updated kitchen features SS appliances, 42in cabinetry and a breakfast room with a floor to ceiling bay window. The carpeted staircase leads to the large open upper-level loft area with window view of trees. Double door entry to the spacious primary suite, walk-in closet, primary bath with large soaking tub & separate shower. Large 2nd bedroom has a vaulted ceiling, dual closets and an en-suite full bath with tub shower. The laundry room is conveniently located on the bedroom level! Fully finished lower-level features a large family/recreation room, nicely sized 3rd bedroom, 3rd full bathroom and a large storage room. Close Distance to North Hills Pool & Tennis and North Point Village Center. Conveniently Located Close to Reston Town Center (dining, shopping and outdoor events), Dulles International Airport, Dulles Toll Road and Fairfax County Parkway. Enjoy all the Reston Association Amenities including 50+ Miles of Paved Trails, 15 Pools, Multiple Tennis Courts, Tot Lots, Ball Fields, and Pavilions! Welcome home! Pets case by case.
Courtesy: Choice Property Management Services LLC
View additional infoBeautiful 3 Bedroom 2.5 Bathroom 3 Level End Unit Townhome in Herndon! Entering this amazing space you will find the spacious family room, featuring a wood-burning fireplace. Here you will also find access to the private, landscaped backyard. The sun-soaked living room boasts direct access to the private deck, providing an amazing and peaceful view. The eat-in kitchen is next, with granite countertops, ample cabinet space & great pantry space. The bedrooms upstairs is where you will find wall to wall carpeting, generous closer space & vaulted ceilings. Enjoy the comforts of a soaking tub in the Master Bathroom Suite, in unit washer & dryer, as well as a front entry 1 car garage & driveway. Available 7/1! How may I help you?Get property information, schedule a showing or find an agent |
|||||||||||||||||||||||||||||||||||||||||||||||||||||||||||||||||||||||||||||
|
|
|
|
|||
 |
Copyright © Metropolitan Regional Information Systems, Inc.



