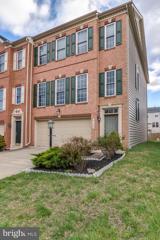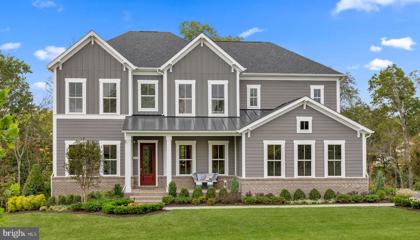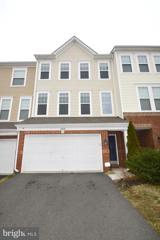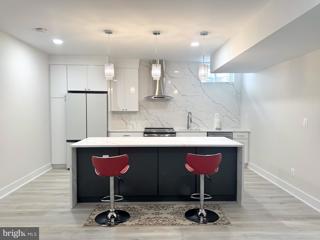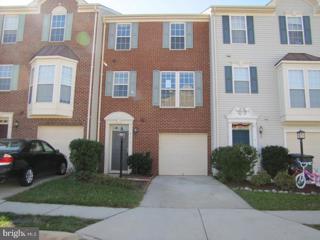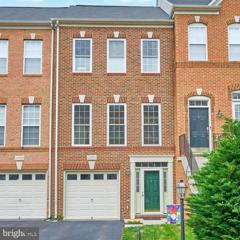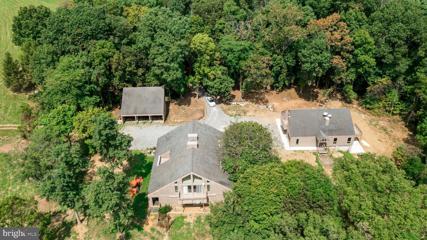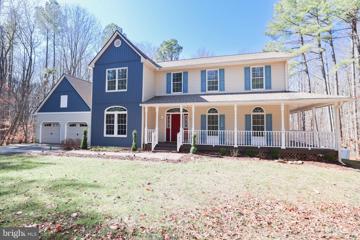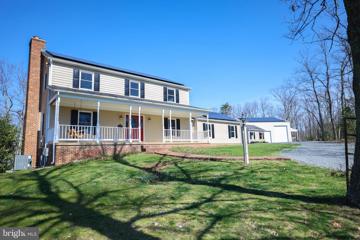 |  |
|
Aldie VA Real Estate & Homes for Rent9 Properties Found
The median home value in Aldie, VA is $850,000.
This is
higher than
the county median home value of $595,500.
The national median home value is $308,980.
The average price of homes sold in Aldie, VA is $850,000.
Approximately 62% of Aldie homes are owned,
compared to 22% rented, while
11% are vacant.
Aldie real estate listings include condos, townhomes, and single family homes for sale.
Commercial properties are also available.
If you like to see a property, contact Aldie real estate agent to arrange a tour
today!
1–9 of 9 properties displayed
Refine Property Search
Page 1 of 1 Prev | Next
Courtesy: Samson Properties, (703) 378-8810
View additional infoLuxury Brick-front Carnegie Model End-Unit Townhouse in a Mountain View, Kirkpatrick Farms Community, with a 8 Foot Bump out on All 3 Levels. Gourmet kitchen with stainless steel appliances. Gleaming hardwood floors throughout the main level with a multi view/see through gas fireplace. Fully finished walkout basement with a bedroom & a full bath. Luxurious Master Suite with separate glass Shower and a soaking tub. HOA amenities include a community center with a swimming pool, numerous tot lots, basketball and tennis courts, ball fields, and interconnecting trails around the many ponds. . The pictures are from the previous listing. Pinebrook Elementary school is conveniently located in the neighborhood. Kirkpatrick Farms is accessible to several major highways and Dulles Airport, with shopping, restaurants, and grocery nearby, as well as, horseback riding, dog parks, rivers and historic towns nearby.
Courtesy: Maram Realty, LLC, (703) 953-1752
View additional info
Courtesy: Long & Foster Real Estate, Inc.
View additional infoPLEASE REMOVE YOUR SHOES*4 BEDROOMS, 3.5 BATHS & 2 CAR GARAGE*COVERED FRONT PORTICO*2 STORY FOYER*9 FOOT CEILINGS MAIN LEVEL*4TH BEDROOM W/EXTRA STORAGE & FULL BATH*WALK OUT TO FENCED IN REAR YARD*UPPER LEVEL W/9 FOOT CEILINGS, HARDWOOD FLOORS & HALF BATH*OPEN LIVING ROOM & DINING ROOM*FAMILY ROOM W/GAS FIREPLACE*GOURMET KITCHEN W/CENTER ISLAND, GRANITE COUNTERTOPS & ALL STAINLESS STEEL APPLIANCES*SEPARATE PANTRY*WALK OUT TO REAR DECK*PRIMARY BEDROOM W/TRAY CEILING & WALK IN CLOSET*PRIMARY BATH W/GRANITE COUNTERTOPS*2 ADDITIONAL BEDROOMS, 3RD FULL BATH & WASHER & DRYER ON TOP LEVEL*
Courtesy: Samson Properties, (703) 378-8810
View additional infoLower level available for lease of stunning home located in highly desirable Lenah Mill Estates. Experience worry-free living with a beautiful new kitchen, a full-size range/oven, dishwasher, refrigerator and large island. This lower-level unit offers LVP all through out, a built-in fireplace and will be furnished with a couch and area rug in addition to the already mounted TV. Youâll have plenty of living space in the large rec. area, a large bright bedroom that includes a spacious closet with custom built-ins and a large full bath. You will have private use of a washer and dryer (located in storage area of lower level). And there is no issue with parking as there is ample street parking. Rent includes utilities (electric, water and internet)
Courtesy: Ikon Realty - Ashburn
View additional info2400 SQ FT - 3 BEDROOMS 2 FULL BATHS 2 HALF BATHS 3 LEVEL TOWNHOME * 3 FINISHED LEVELS * 1 CAR GARAGE * 9 FOOT CEILINGS * RECESS LIGHTING * KITCHEN / HUGE FAMILY ROOM W/ HARDWOOD FLOOR & GAS FIREPLACE OFF KITCHEN * HUGE MASTER SUITE W/ SEPARATE SHOWER & JACUZZI TUB * FORMAL LIVING ROOM - DINING ROOM COMBO * WALKOUT BASEMENT W/ HUGE RECREATION ROOM * FIOS/CABLE WIRED * NO SMOKING * HUGE TREX DECK * FULLY FENCED YARD * COMMUNITY POOL * AVAILABLE MAY 1 2024, TENANT OCCUPIED TILL APRIL 30 2024
Courtesy: Reddy Realty LLC, (703) 821-3357
View additional infoBeautiful 3 Level Interior Unit with 4 Bedrooms, 3 Full Baths & 1 Half Bath in the Sought after Stone Ridge Community. Upgraded LVP flooring on all level throughout the Home, The Kitchen Features Upgraded Appliances, including a SS Range with a Range Hood, SS Refrigerator, a Dishwasher & a Disposer, main level also features a Half Bath. Upper Level features a Master Bedroom with a Master bath, a Secondary & Tertiary Bedrooms sharing the Hall full bath. Lower level features a Bedroom with a Full bath & walk out to the backyard. Amazing Stone Ridge amenities including the newly revamped tot lot behind the house, 3 swimming pools (1 saltwater!), tennis courts, basketball courts, exercise facility in the clubhouse that has meeting rooms and party rooms for rent, snow removal, trash/recycling removal, and so much more! Welcome Home!
Courtesy: Alluri Realty, Inc.
View additional infoSmaller unit is available for rent. Bigger one already rented out. The units are renovated in 2022 and ready for tenants looking for quiet and pristine acres of Aldie. The list price reflects the smaller unit rent and doesn't include entire property at the address. Here is breakdown rent of each. Unit one- One unit - 2 bed 2 bath - 3 car garages at monthly rent of $2800. Water and sewer and snow removal of the common road are handled by Landlord. You canât get a better deal than this.
Courtesy: Samson Properties, (703) 378-8810
View additional infoThis fabulous house sits on 28 acres! You'll love the privacy this home has to offer yet it's conveniently located close to major commuter routes!! Enjoy sitting and admiring the views and wildlife from the large wrap around porch!! Some of the great features include cathedral ceilings in the family room, updated kitchen, & much more! To add to the large attached 2 car garage, there's also a matching HUGE detached Morton outbuilding for more storage, hobbies, etc!
Courtesy: Samson Properties, (703) 378-8810
View additional infoThis gorgeous home is located on 12+ wooded acres, yet it's still just minutes to town, shopping, schools; - Verizon FiOS Internet! - Solar provides $2500 of electricity per year; battery backup ensures power in the event of an outage ; The kitchen has been remodeled w/granite & stainless-steel appliances; Both upper-level bathrooms have been renovated; Inviting pool with waterfall, built-in hot tub, water slide, heater and stone patio; energy efficient double-pane windows; - 4-5bd/3.5ba - Dual-fuel heat (heat pump + propane) - Main level has a wood burning fireplace insert for those cold days; the detached 1-car garage was converted to a workshop which has heat and AC; the oversized out-building will fit a full sized Class-A RV, boat, ATV's, tractors, and more!!
Refine Property Search
Page 1 of 1 Prev | Next
1–9 of 9 properties displayed
How may I help you?Get property information, schedule a showing or find an agent |
|||||||||||||||||||||||||||||||||||||||||||||||||||||||||||||||||||||||||||||
|
|
|
|
|||
 |
Copyright © Metropolitan Regional Information Systems, Inc.


