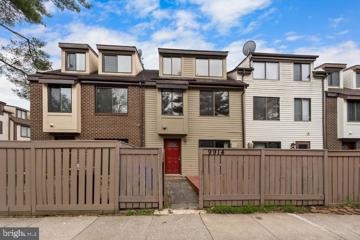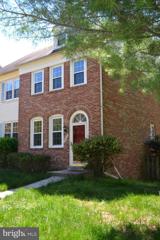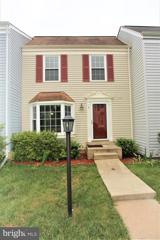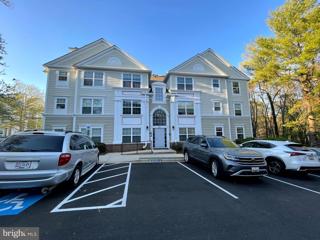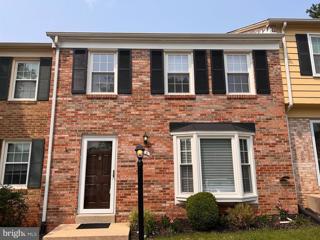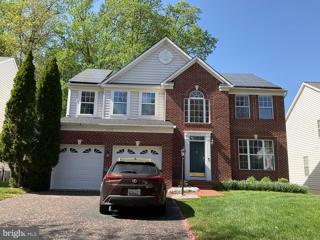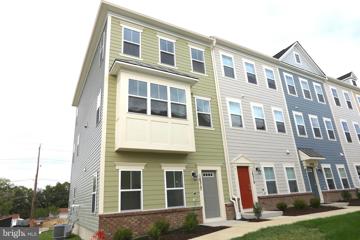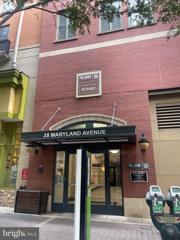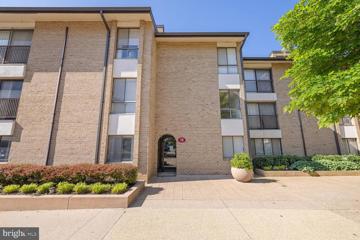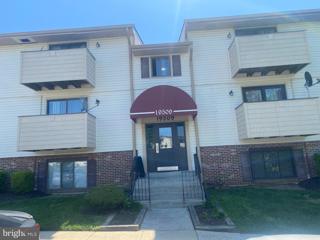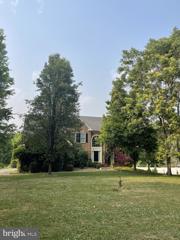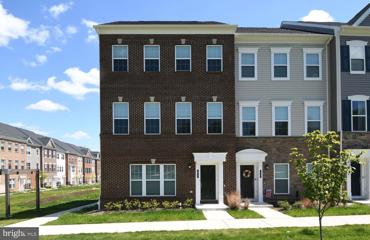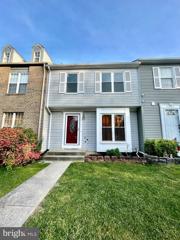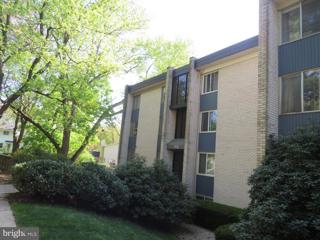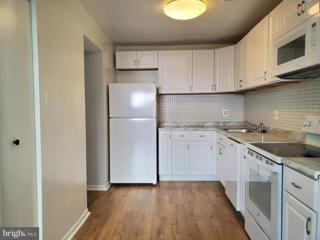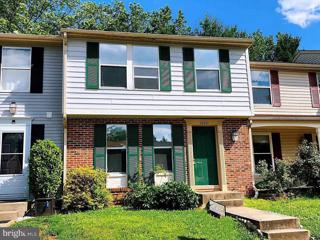 |  |
|
Washington Grove MD Real Estate & Homes for RentWe were unable to find listings in Washington Grove, MD
Showing Homes Nearby Washington Grove, MD
Courtesy: DMV Landmark Realty, LLC, (301) 587-2999
View additional infoCharming 3-Level Townhome featuring 3 bedrooms and 2.5 bathrooms. Enjoy the comfort of brand new waterproof laminate flooring in the living room, adding a fresh touch to the space. Recently updated kitchen and baths enhance its appeal. Relax on the spacious front exterior patio or entertain on the deck. Assigned parking adds convenience. Conveniently located near shopping centers and transportation hubs. Quick access to I270 and the ICC adds to the convenience. ** Copy of ID, Recent 2 paystubs are required**
Courtesy: UnionPlus Realty, Inc.
View additional infoWelcome to your dream rental home! Discover comfort and style in this pet-friendly 3-bedroom end-unit townhouse, where both cats and dogs are allowed with additional rent and deposit. The home features 2 full baths, 2 half baths, an additional loft, and a den. Elegant hardwood flooring adorns the main level, while high-quality LVP covers the upper and lower levels. The townhouse also offers a new washer (2022), new AC system (2022) and a walk-out basement leading to a large, fenced backyard, making it the perfect place to entertain guests or relax with your pets. In addition, the townhouse boasts excellent sound insulation, ensuring that you can enjoy peace and quiet in your home. Located in a family-friendly neighborhood, this townhouse is just a short walk to Trader Joe's and close to Rio, Crown, I-270, and the Metro Red Line. Wootton High School, Robert Frost Middle School, and Lakewood Elementary School serve the community. This stunning townhouse won't stay on the market for long. Schedule a viewing today and take the first step towards making this property your new home!
Courtesy: RE/MAX Realty Centre, Inc.
View additional infoBEAUTIFUL 3 BEDROOM 3.5 BATHROOM TOWN HOME IN SOUGHT OUT STONEBRIDGE! GLEAMING HARDWOOD FLOORS, HIGH CEILINGS WITH SKYLIGHT, UPGRADED KITCHEN WITH GRANITE, LARGE DECK, BACKING TO TREES, CLOSE TO SHOPPING, TRANSPORTATION, SCHOOLS, AND SO MUCH MORE! FINISHED WALK OUT BASEMENT WITH WASHER/DRYER, FIREPLACE, FULL BATHROOM, AND PLENTY OF STORAGE. CALL OR TEXT FOR MORE INFORMATION!
Courtesy: HomeSmart, (410) 952-2641
View additional infoOpen House Sunday by appointment Beautiful penthouse condominium in the heart of Kentland, with 3 BDRMS ( 3rd BDRM is loft) . All Bedrooms have private Bath. Cathedral ceilings, newly updated Kitchen with new Granite countertop, new refrigerator, new Oven, built-in NEW microwave & more. Updated new fixtures. Bright & sunny Living Room with Fireplace. Beautiful newly installed wood floors. Large MBDRM with access to covered balcony & a 2 person Jacuzzi w/jets. washer & Dryer in the Unit. 5-minute walk to Kentland shopping, restaurants, schools, Movie, pool, & fitness center.
Courtesy: RE/MAX Universal
View additional infoDonât miss out on this beautiful brick-front 3 bed 3 level townhouse nestled at the end of cul-de-sac in highly sought after Rockshire community feeding into the Wootton School district. Main level features an updated kitchen with stainless steel appliances, Bosch dishwasher, granite countertops, upgraded 42 inch cherry cabinets, newer Samsung Refrigerator. There is a powder room, living room with a bay window and a dining room which feeds out to the back deck. Upper-level features 3 bedrooms and 1 full bathroom with brand new carpeting throughout. Primary bedroom with a ceiling fan and a walk-in closet and 2nd and 3rd bedrooms with ceiling fans with ample closet space. Lower-level features brand new carpeting with a recreation room, a half-bathroom, lots of closets, built in shelving and cabinets and a utility/laundry room thats unfinished which is great for storage. Close proximity to schools, shops, parks, tot lots, and community pool, tennis courts and basketball courts. 2 assigned parking spots right out front and also visitor parking is available. Apply on RentSpree. Available to move in on July 1st, 2024
Courtesy: RE/MAX Universal
View additional infoWelcome to this beautiful single family home nestled in the vibrant district of Germantown, Maryland. This home stands as a perfect fusion of comfort and convenience, offering a stunning blend of style and practicality. Whole basement with One bedroom with full bathroom and full kitchen, Huge living room and extra room without closet can be any of your creationâs room. Parking at driveway then leads to the fenced backyard door for your private entrance. The backyard has beautiful woods views. Sitting on the patio enjoy beautiful trees and birds watching for the nature and peace. Washer and dryer in the unit. The owner occupies the upper level of the house, so youâll have a chance to share the whole house with her ,while still enjoying your own separate living space. Pets allowed case by case. If your cats can gets along with my cat will be welcome. Quiet and the safe neighborhood within few mins drive to the grocery , shopping, restaurants, movies, golf, gyms, walking trails⦠many more waiting you to find! The rent includes: Verizon FiOS high-speed Internet , Parking, Trash removal , Lawn maintenance, One Pet. HOA Fee. Tenant will share half of the costs of electric, Gas and water bills with owner Pet deposits $500 Repair deductible :$100 Application fee: $40 Security deposit: $2,000 Leasing term: Minimum 6 months/ or 12 months Immediate occupancy availability. You will be asked to provide your paystubs or proof of income + copy of your drivers license + signed reference forms from current and past landlord. Donât miss your chance to make this cozy and private basement rental your new home sweet home ! Open House: Saturday, 5/18 2:00-4:00PM
Courtesy: RLAH @properties
View additional infoOPEN HOUSE - SATURDAY, MAY 18TH, 2PM TO 4PM. This charming townhouse boasts three bedrooms and two and a half baths, featuring an updated kitchen and a separate dining area perfect for entertaining. The spacious living room and primary bedroom offer ample space for relaxation, while the sunroom extension, complete with skylights and a fireplace, provides a cozy retreat. Enjoy outdoor living on the private patio, and take advantage of the fully finished basement, which includes a recreation room and a separate study/office space. The interior will be professionally painted and cleaned before the lease start date. Available June 20th, with a minimum 24-month lease; pets are welcome on a case-by-case basis with an additional $400 refundable deposit.
Courtesy: Wright Brokerage
View additional infoGorgeous, 3 level, 4 bedroom (or 3 Bed and Den), 2.5 bathroom end unit townhome. 1,764 Square Feet. 2 Car Garage. Entry Level Den/Bedroom. Stunning main level kitchen, dining and living area with newer appliances, granite bar and countertops. Crisp white cabinetry, huge pantry, sunny windows and half bath. Rich composite wood floors on main level. Brand new carpet on second level and bedrooms. Full sized washer and dryer on second level. Be one of the lucky few to rent this brand new home. Fantastic location just down from Shady Grove Road, 270, Shopping, Dining and Entertainment. What are you waiting for? Stop by today! Requirements: Credit score: 650+ Income: 2.5-3 times rent No negative rental history All applicants 18+ MUST apply **ATTENTION**: We do not ask people to submit rental applications in order to see properties. Do not submit applications on systems that we do not authorize. Beware of scams!
Courtesy: K & Y American Investment Properties, Inc., (703) 981-1888
View additional infoNice , spacious One Bedroom Condo, in Rockille town Center, 5 Minutes walk to Rockville Metro,......
Courtesy: RE/MAX Realty Group
View additional infoBright, clean & cheerful end unit town home with 3 Bedroom, 2 full bath, 1 half bath in quiet subdivision, Wootton school districts. Hardwood floor in living room, updated kitchen, walkout finished basement. New carpet, new paint. Close to University of Maryland Shady Grove and Johns Hopkins Shady Grove campuses, Convenient to I-270 and Metro Very convenient to all major routes 28, I-270 and shopping centers. Please remove shoes.
Courtesy: Compass, (301) 304-8444
View additional info5 to 6 MONTH LEASE ONLY till end of October 2024-- Owner will be moving back in the unit. Updated one bedroom, one bath with new flooring, freshly painted and a nice balcony overlooking the courtyard! Washer/dryer in the unit. Automatic blinds enhancing privacy and ambiance in both the bedroom and dining area. Walk-in closet in the bedroom. Amenities include community pool, fitness gym, 24/7 concierge. Be in the center of Rockville and steps away from restaurants, shopping and Metro Station across the street. One covered parking space. All utilities included (gas, electric & water) with rent. No pets. Excellent credit required.
Courtesy: Taylor Properties
View additional info
Courtesy: Taylor Properties
View additional infoWelcome to your slice of tranquility nestled on over 2 acres of lush land. This exquisite two-level single-family abode, located on Brink Rd, offers the epitome of comfort and convenience, mere moments away from Lake Forest Mall, Sam's Club, Costco, Safeway, Walmart, and an array of attractions. Backing onto expansive greenery, parks, and trees, this residence boasts a serene and secluded ambiance. With 5 bedrooms and 4 full bathrooms, alongside dedicated office space, kitchen, and washer/dryer facilities, every inch of this home exudes warmth and functionality. Step inside to discover a welcoming foyer adorned with gleaming hardwood floors, setting the tone for the elegance that unfolds. The main level showcases a formal dining room to the left and a gracious living room to the right, seamlessly flowing into a spacious family room. Adjacent lies a guest room with an attached full bathroom and a charming office space. For culinary enthusiasts, the kitchen awaits with an island featuring wood cabinets, granite countertops, stainless steel appliances, and gas cookingâperfect for culinary creations and casual gatherings alike. Upstairs, find 4 generously sized bedrooms, each offering ample closet space and ceiling fans for comfort. The master suite is a sanctuary unto itself, boasting an opulent attached bath with dual vanities, a jacuzzi, and not one, but two walk-in closets. Outdoor living is elevated with a large, picturesque deck offering breathtaking views of the surrounding trees and natural beauty. Additionally, a screened-in porch provides an idyllic retreat for unwinding and entertaining. Please note, the basement is not included in the rent. Completing this exceptional offering is a recently renovated full bath in the apartment, accessible without steps via a stone paver ramp on the side of the homeâan added convenience for guests or extended family members. Indulge in the luxury of fine living amidst nature's embraceâwelcome to your new home.
Courtesy: EXP Realty, LLC, 8333357433
View additional infoRenovated end unit townhouse with 3 bedroom 2 full bath. Open floor plan filled with natural lights. Recent updated kitchen, Hot water heater, and wood flooring throughout entire house. Nice and cozy fenced Backyard with storage. Large front porch where you can enjoy your day off. Convenient location, Close To restaurants, shopping areas, hospitals, I-270 Icc-200 and main roads.
Courtesy: UnionPlus Realty, Inc.
View additional infoNO PETS ALLOWED Beautiful end-unit NEW townhome in Quince Orchard High School district. 3 large bedrooms, 2 full baths, and 2 half baths. Stainless Steel Appliances, Luxury Vinyl Flooring, Gourmet kitchen, granite countertops, upgraded kitchen, and bathrooms. Larger deck off the kitchen. This house has a 4th level loft and a rooftop deck with a half bathroom. Upper-level laundry. Close to shopping, public transportation, and highways. The homeowner is looking for good credit and stable income applicants. ***** NOTE: The homeowner will keep the lower level room and built-in bathroom for their office *****
Courtesy: UnionPlus Realty, Inc.
View additional info
Courtesy: Keller Williams Capital Properties
View additional infoWonderfully Bright Two Bedroom Rental in one of the most convenient communities in the area. Fully carpeted that is professionally cleaned. Large walk-in closet in both bedrooms. Water and gas for heating and cooking included in the rent. Tenant pays for electricity, internet, and cable that are not included in rent. One assigned parking space (#117), one parking tag (tag deposit $200) is available for your second car. Washer/Dryer in building operated with Payment Card. A community pool is a short walk away. Walking distance to lovely Rock Creek Village Shopping Center, Rock Creek Park hiker/biker trail, bus that takes 10 minutes to Rockville Red-Line metro station, and Middle and High Schools. Pets are case by case based. No smoking. Credit score 680+ Again, Water and Gas are included in the rent, yeah!!!
Courtesy: Weichert, REALTORS, (301) 346-0675
View additional infoA must see! Beautiful townhouse for lease. Freshly painted three (3) bedrooms and two and one-half (2.5) bathrooms, hardwood floors throughout main level, fireplace, open kitchen with bay window and large counter top, walkout dining room, sliding glass doors open to the deck which counts with stairs that connect to the lower level patio, encountering glass sliding doors leading to the finished basement , a full bathroom and a laundry room with sink, washer and new dryer. The Upper level has the most recent updates (April 2024) new carpet throughout and fully renovated bathroom with double sinks. This townhouse is in great condition waiting for you to call it home.
Courtesy: Hometown Elite Realty LLC
View additional infoBeautiful brick front town house in Wootton school district. Well maintained, clean interior, move in ready. 3 bedrooms 3 full bath & 1 half bath. Stainless steel 3-door refrigerator. Walkout level basement, fully finished with den & full bath. Immediately available.
Courtesy: Leeds Realty, Inc.
View additional infoGreat two bedrooms with excellent view, do not look any further, you will be proud of the great home and access this home location has to down Bethesda and Rockville. The bedrooms in this home are very spacious combined with a large living room and a spacious balcony space. The serenity of the location of where the unit is located will thrill you . A great and welcoming home is hard to find, check this one out before it is gone.
Courtesy: Noahs' Preferred Properties Mgt Co.
View additional infoWood floors on main level, table space kitchen, fireplace in & deck off living room, fully finished basement w/ den/office, rec room, & access to patio & fenced in back yard, renovated bathrooms upstairs. Close to 270, Milestone shopping center, Wegmans, Rio, Crown, ICC, public transportation & restaurants** We have an in-house Maint Dept for QUICK repair response/ 24 hrs emergency. * AGENTS read the Agent Private remarks please !!!
Courtesy: RE/MAX Realty Group
View additional infoFABULOUS TOLL BROTHERS HOME IN SOUGHT AFTER PINEY GLEN VILLAGE. OVER 6200SF FINISHED LIVING SPACE WITH NUMEROUS RECENT UPDATES: ZONED HVAC SYSTEMS, BOTH REPLACED IN 2019; HIGH CAPACITY ENERGY EFFICIENT WASHER AND DRYER REPLACED IN 2018; BOTH GARAGE DOOR OPENERS AND GARAGE DOOR SYSTEM REPLACED; MOST KITCHEN APPLIANCES REPLACED; ROOF REPLACED, A LOT OF LIGHT FIXTURES AND FAUCETS REPLACED. Great floorplan: 5 bedrooms 4.5 bathrooms, oversized 2 car garage, Inviting 2-story foyer entrance; main level home office; beautiful living room & elegant formal dining room; 2-story Family room w/wood burning fireplace right off the centrally located gourmet kitchen; Updated center island kitchen featuring breakfast nook, beautiful granite countertops, maple cabinets, Upgraded stainless steel appliances; Convenient MAIN LEVEL laundry room equipped with fairly new washer and dryer and utility sink; DUAL STAIRCASES; Upstairs comes with 4 bedrooms 3 full bathrooms. Spacious Master bedroom with 3 walk-in closets and a sitting room, master bathroom w/soaking tub, separate shower, his and her vanity stations; Bedroom #2 has its own en-suite full bath; Bedroom #3 and #4 shares a buddy bathroom; Fully finished Walk-out basement with full size windows; full bathroom, 5th bedroom, gym, rec room. Community amenities include pool, tennis courts, basketball court, tot-lots, and more! Conveniently located near Shady Grove Rd - minutes to I-270, Shady Grove Metro, Shady Grove Hospital, The Universities at Shady Grove, Lakewood Country Club, Fallsgrove Village Center, and numerous dining, shopping, and entertainment options. Top-rated public schools: Wayside ES, Hoover MS and Churchill HS. Available for July 1st move in.
Courtesy: Hashem Realty LLC
View additional infoWelcome to this spacious end unit nestled in a serene community! This beautifully updated home features a modern kitchen with granite countertops and updated appliances, complemented by laminate floors throughout. Enjoy ample living space, a private fenced patio, and convenient shed storage. With one assigned parking space, guest parking, and included trash, utilities are simplified. Community amenities include a refreshing pool and basketball court. Schedule your private tour today and make this your new home sweet home!
Courtesy: Giant Realty, Inc., 703-641-4989
View additional infoTenants occupied ****2028 SF***3 Level remodeled Townhome with 1 car garaged in Potomac Grove. The whole house has WOOD floors . Open floorplan, very specious kitchen, dinning and living room with a large deck and walk out level basement with the fence. Ample visitor parking
Courtesy: Taylor Properties
View additional infoWelcome to this fantastic townhouse in a beautifully landscaped community and excellent neighborhood features 3 bedrooms, 2 full bathrooms, 2 half bathrooms, 1320SF; Spacious living & dining room. Ceramic tiled kitchen, gleaming hardwood floors throughout the rest of main level. fully fenced Backyard. Close to I270, Sought after schools (Travilah ES, Robert Frost MS, Thomas S. Wootton HS). No pets allowed. Preferred credit scores 700+ & household income $100,000+. How may I help you?Get property information, schedule a showing or find an agent |
|||||||||||||||||||||||||||||||||||||||||||||||||||||||||||||||||||||||||||||
|
|
|
|
|||
 |
Copyright © Metropolitan Regional Information Systems, Inc.


