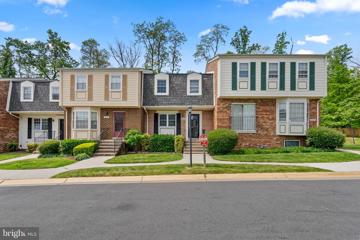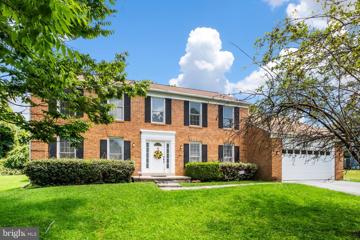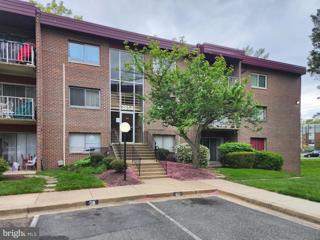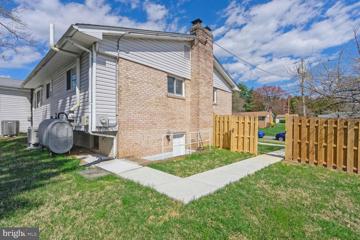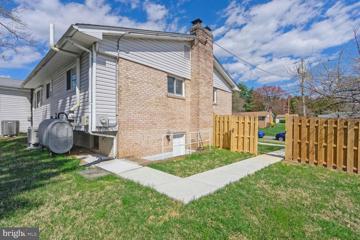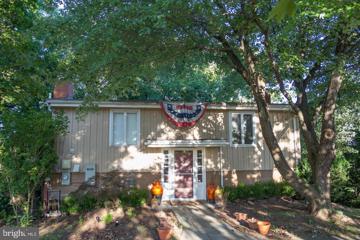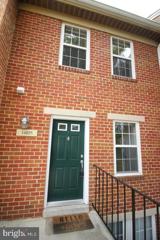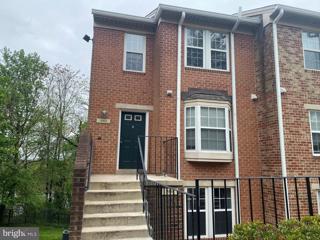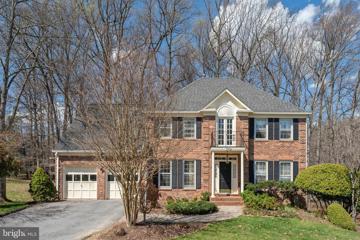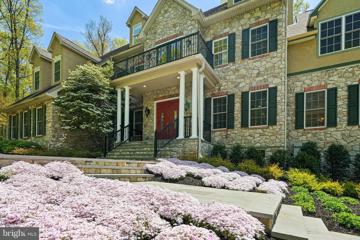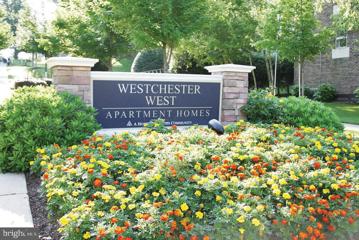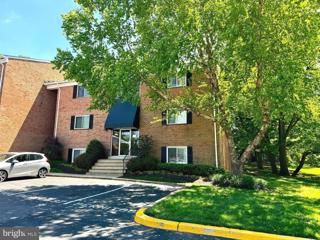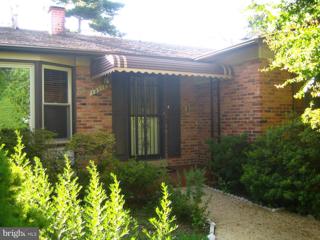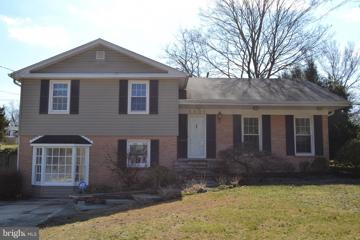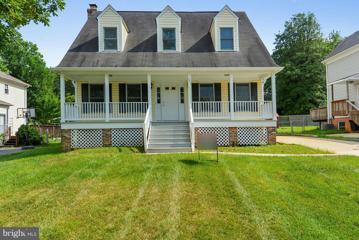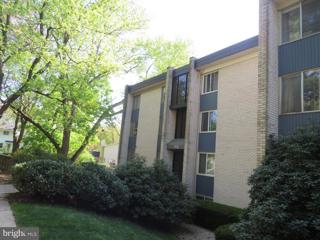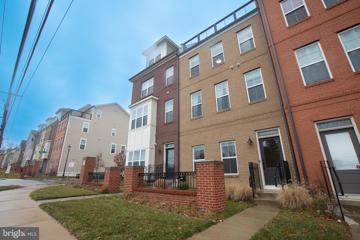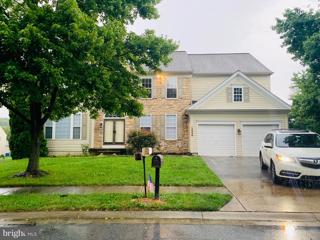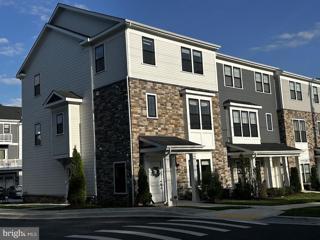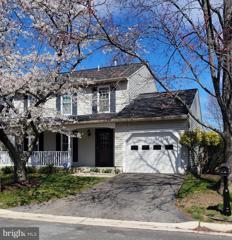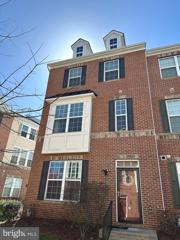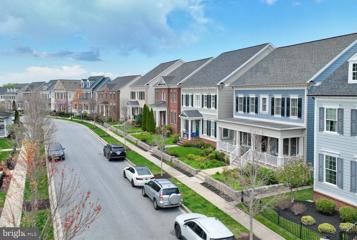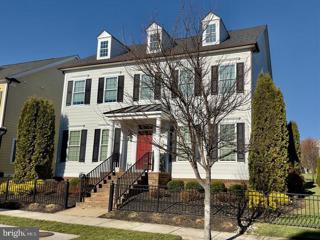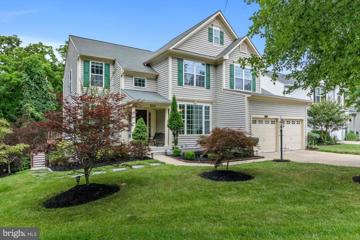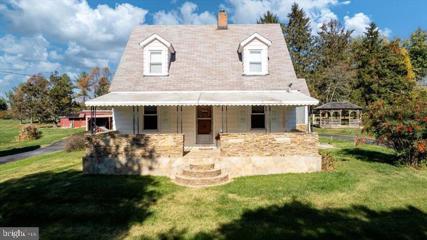 |  |
|
Sandy Spring MD Real Estate & Homes for RentWe were unable to find listings in Sandy Spring, MD
Showing Homes Nearby Sandy Spring, MD
Courtesy: Chambers Theory, LLC, (703) 609-2323
View additional infoBeautiful, bright 4-bedroom, 3.5-bathroom townhouse located in the vibrant community of Silver Spring, MD.* Step into a bright and spacious interior that has been meticulously maintained and thoughtfully renovated, with neutral white walls throughout, complimented by the beautiful, dark hardwood floors.* The main level features an open-concept layout with a spacious living area, perfect for entertaining guests or relaxing.* The kitchen boasts sleek countertops, stainless steel appliances, and ample cabinet space* Upstairs, you'll find a versatile and private primary suite with an en-suite bathroom and ample closet space, along with two additional bedrooms and another full bathroom.* The fully finished basement offers additional living space, perfect for a home office, media room, or guest suite with an additonal full bathroom for added conveinence.* Outside, the deck provides the perfect spot for outdoor dining or enjoying the beautiful Maryland weather* Conveniently located near shopping, dining, and major commuter routes, this townhouse offers the perfect combination of comfort and convenience for modern living in Silver Spring.*
Courtesy: The Agency DC, (202) 888-1127
View additional infoJUST RENOVATED!! Dont miss this beautifully updated, spacious colonial sited on an expansive 1/3 acre lot in sought-after Layhill View - Convenient to everything. 13905 Huxley Cove Court provides 4,143 total square feet over 3 levels with 4 bedrooms and 2.5 bathrooms for an abundance of indoor and outdoor living space. This home offers new hardwood floors on both levels, an updated kitchen, updated bathrooms, recessed lighting, oversized rooms, crown molding, a cozy fireplace, a large level backyard, an attached 2-car garage, skylights, and lots of windows letting in tons of natural light. The renovated gourmet kitchen boasts NEW stainless steel appliances, NEW quartz countertops, NEW recessed lighting, NEW quartz backsplash, and updated cabinetry. The kitchen sits at the heart of the home and opens to a large family room with a fireplace and walk-out to the backyard. A formal living room, formal dining room, office, and mudroom/laundry room complete this level. The primary suite boasts 2 walk-in closets, recessed lighting, and a huge en-suite bathroom with 2 skylights, dual vanities, a soaking tub, a stand-alone shower, and a private water closet. Three additional bedrooms all with hardwood floors, an updated full bathroom, and linen closet can be found on the upper level. The unfinished lower level provides additional space for a rec room, game room, or storage area. Prime location, minutes to numerous dining, shopping, and entertainment venues, including Westfield Wheaton Shopping Center, Northgate Plaza, Plaza del Mercado, Layhill Village Local Park, Wheaton Regional Park & Brookside Nature Center, several top-rated golf clubs, and more! Perfect for commuters with easy access to ICC, Georgia Ave, New Hampshire Ave, and Glenmont Metro. MOCO schools. EXCELLENT CREDIT REQUIRED. PETS CONSIDERED ON A CASE BY CASE BASIS WITH ADDITIONAL PET DEPOSIT.
Courtesy: Fairfax Realty 50/66 LLC
View additional infoVacant and ready to move in. Updated kitchen and private balcony. 2 bedroom and 2 full bath condo. Rent includes all utilities except cable and internet. Hardwood floor and updated bath. Good credit is required.
Courtesy: Long & Foster Real Estate, Inc.
View additional infoRooms for rent, private bedrooms (2), Unit A - $1400, Unit B - $1200.00, share living space and full bathroom on lower-level apartment in a private quiet home located in the beautiful Peach Orchard Heights community. This home features a living room, extra storage, recessed lights, mini unit splits and ceiling fans in bedrooms, shared washer and dryer in unit, new carpet throughout bedroom, living room, and hallway. Parking, utilities, cable, and internet are included in the rent, 12-month lease. This tranquil home is close to 200, 95, 29, 495, and other commuter routes. Utilities/cable/internet. Females only, minimum credit score of 600, income 3.5 gross income, rentersâ insurance is required, no use of fireplace, application online with Long and Foster. Available immediately.
Courtesy: Long & Foster Real Estate, Inc.
View additional infoLovely 2-bedroom, 1 full bathroom lower-level apartment in a private quiet home located in the beautiful Peach Orchard Heights community. This home features a living room, 2 large bedrooms, extra storage, recessed lights, mini unit splits and ceiling fans in bedrooms, washer and dryer in unit, new carpet throughout bedrooms, living room, and hallway. Parking, utilities, cable, and internet are included in the rent, 12-month lease. This tranquil home is close to 200, 95, 29, 495, and other commuter routes. Females preferred, couples considered for entire lower level rental, minimum credit score of 600, income 3 times gross income, renters insurance is required, no use of fireplace, application online with Long and Foster. Available immediately.
Courtesy: RE/MAX Allegiance
View additional infoCharming 3br + office/nursery/toddler rm, 2 full bath home in sought after Brookeville/Olney community! Situated on 1+ acres of land, fenced yard, updated kitchen and gut remodeled bathrooms, gorgeous hwd flrs. on upper and lower levels, large sunroom, large living room with wood burning stove, new washer/dryer located in pantry/storage room. Freshly painted. Wooden deck off two of the bedrooms and outdoor sitting area with picnic table and chairs off kitchen. Quiet, private, peaceful setting with fruit trees - the beauty of nature surrounds this home. The ultimate in farmhouse living! School buses to Greenwood Elementary, Rosa Parks Middle School and Sherwood High School stop at the end of the driveway!
Courtesy: EQCO Real Estate Inc.
View additional infoSecure gated community! Prime location adjacent to ICC and major thoroughfares. Flooded with natural light, this unit boasts an enhanced kitchen featuring granite countertops and stainless steel appliances. Convenient in-unit washer and dryer. Spacious bedrooms with ample closet space. Luxurious granite bathroom countertops. Abundant shopping and dining options nearby. Enjoy community pool amenities. Carpets and interiors will undergo thorough cleaning before move-in. Property is tenant occupied. Tenant's lease ends 6/31/24. Professionally managed by EQCO Real Estate. Online application, $50/application fee per each individual adult occupant. Excellent credit required.
Courtesy: RE/MAX Realty Group
View additional infoWell kept, updated corner unit condo townhome!! 3 bedrooms, 2.5 bathrooms in Montgomery Chase gated condo community. Kitchen has granite countertops, tile backsplash, stainless steel appliances and closet with stacked washer & dryer. Great natural light pours into the kitchen through the bay window and there's space for a small table. The dining room and living room are open concept with laminate flooring running throughout. Both rooms provide lots of space - layout options are endless. Two doors lead to the large balcony with views to the back wooded space. A half bathroom completes the main level. Upstairs features the primary bathroom with en suite bathroom, 2 bedrooms and a full bathroom in the hallway. One assigned parking spot to the unit, spot 3902, located on the corner in front of the home. Credit minimum of 680 and 3x monthly rent in monthly income to apply through RentSpree. No smoking! Pets accepted on case by case basis.
Courtesy: EQCO Real Estate Inc.
View additional infoNo basement - owner resides in the basement with separate entrance. Beautiful and large 5 bedroom/2.5 bathroom single-family home in highly sought after Aspen Hill Neighborhood! Hardwood Floors throughout, Main Floor Office/(5thBedroom w/Closet), Spacious Living Room, light and bright throughout, Open updated Kitchen with island, Family Room, Laundry room with access to two car attached garage. Large bedrooms on upper level. Primary bedroom with private ensuite bathroom. Almost 3,000 sq ft of living space on two levels. New garage doors to be installed soon. Conveniently located near shops, groceries, restaurants, ICC, Georgia Ave and other major routes. Pets case by case. Additional pet deposit and pet rent. Professionally managed. Online application. $50 application fee per adult occupant. Excellent credit required.
Courtesy: Taylor Properties
View additional infoElegant estate located near major commuter routes, shopping, dining and schools. 7200 square foot immaculate home with 6 bedrooms, 5.5 baths and 3 car garage on 2.4 acres. Decorative front entrance fence and gate. Newly painted. Wood flooring in main areas, crown moldings, upgraded light fixtures, gourmet kitchen appliances and 2 kitchen islands. Mud room off kitchen. Formal living room and dining room, study and large family room with gas fireplace. Large master with ensuite bath, 4 additional bedrooms and 2 baths upstairs PLUS a 3rd level loft with a full bath, and a washer and dryer. The basement is fully finished with a full bath and walk out. Exterior has a stone patio, gas grill and a trex deck.
Courtesy: Samson Properties, (571) 378-1346
View additional infoThis is a beautiful and bright condominium in a sought after community. when you enter you will see a nice large Living room with a balcony overlooking the courtyard. Spacious Dining room, Kitchen with ceramic flooring. It features 2 bedrooms and one and half bath. The main bedroom has a half bath and a walk in closet. Washer and dryer in-unit. THE RENT INCLUDES ALL UTILITIES (except cable). Don't miss this great condo. NEW CARPET, New Paint and New curtains Installed. The property is vacant. Please contact listining agent for a tour.
Courtesy: Samson Properties, (571) 921-9755
View additional infoThis walk-out patio unit is ready for summer BBQ! The condo offers fresh paint, hardwood floors newer gas stove, dishwasher, refrigerator, and stackable washer/dryer. The bedroom is very spacious. The fully fenced backyard offers privacy. Plentiful parking as well as assigned parking. Commuters delight! Minutes to public transportation, DC, Bethesda, shops and restaurants!
Courtesy: Realty Pros
View additional infoPlenty of room in this 6BR, 3FB rambler close to Glenmont Metro. Large kitchen with separate breakfast room, dining room, and living room; family room overlooking fenced-in yard. Rec Rm with kitchenette and extra bedrooms in basement. Spacious yard and deck. Two-car driveway; near Georgia Ave corridor. Application required.
Courtesy: Trademark Realty, Inc
View additional infoThis stunning and huge 4-level home is amazing! Located on a corner lot on a quiet street, it is over 3500 square feet, has 2 - yes, 2!!! - kitchens (with custom cabinets, granite counters, and upgraded appliances), hardwood floors, a spacious lower level with a full bathroom (perfect for use as a family or recreation room), large front and rear yards, a shed, and parking for 2 cars. Located close to major roads, bus routes, parks, and shopping. The owners are also willing to rent to a group of individuals at a higher price, and they will include a credit towards the monthly utility bills. Do NOT miss out on these amazing opportunity!
Courtesy: RE/MAX Premiere Selections, (301) 299-1000
View additional info
Courtesy: Leeds Realty, Inc.
View additional infoGreat two bedrooms with excellent view, do not look any further, you will be proud of the great home and access this home location has to down Bethesda and Rockville. The bedrooms in this home are very spacious combined with a large living room and a spacious balcony space. The serenity of the location of where the unit is located will thrill you . A great and welcoming home is hard to find, check this one out before it is gone.
Courtesy: Bay Property Management Group
View additional infoSpacious 4 BR/4.5 BA Townhome in Wheaton-Glenmont! The entry level has a carpeted bedroom with a full bathroom. Spacious living area with great natural lighting. Amazing dining and kitchen area with granite countertops and island and white cabinetry that perfectly matches the stainless steel appliances! There's also a half bathroom on the main level, which is great when having guests! Two spacious bedrooms, two full bathrooms, and the laundry area with a ready-to-use washer/dryer are on the upper level. Each bedroom has its own bathroom. Amazing top-level with ample space that can be used as your workspace or family room, a bedroom, a full bathroom, and a balcony that is perfect for relaxing! This home also comes with an attached garage. Great location for there are nearby grocery stores, restaurants, schools, and approximately 10 minutes away from the nearest metro station! Sorry, no pets are allowed. Application Qualifications: Minimum income of 3 times the monthly rent, no evictions or recent filings, current accounts in good standing, and a clean criminal background check. All Bay Management Group residents are automatically enrolled in the Resident Benefits Package (RBP) for $39.95/month, which includes renters insurance, credit building to help boost your credit score with timely rent payments, $1M Identity Protection, HVAC air filter delivery (for applicable properties), move-in concierge service making utility connection and home service setup a breeze during your move-in, our best-in-class resident rewards program, and much more! The Resident Benefits Package is a voluntary program and may be terminated at any time, for any reason, upon thirty (30) daysâ written notice. Tenants that do not upload their own renters insurance to the Tenant portal 5 days prior to move in will be automatically included in the RBP and the renters insurance program. More details upon application.
Courtesy: Mr. Lister Realty, (410) 486-5478
View additional infoThis is a walkout Basement unit with separate entrance and has separate utilities. A very attractive rental property, 2 bedroom and 1 bath. It is particularly appealing due to its modern amenities, separate entrance, and utilities. It is located in the highly sought-after River Hill school district. The inclusion of upscale features like walk-in closets, granite countertops, and 3- year-old appliances makes the unit even more appealing. Additionally, the BGE Home Warranty provides peace of mind for both the owner and the tenant, ensuring prompt service for any potential issues with appliances, electric and plumbing and has $50 deductible. All other repairs not covered by BGE Homes is per lease. It's also worth noting that the property is being rented out in accordance with county regulations, allowing only small families or couples to occupy the space. The rental is only for a non-smoking and no-pets policy. Available July 1, 2024 ( Tenant occupied vacating on June 30, 2024) Time for showing preference 24 hours' notice till June 30, 2024, because it is tenant occupied after that any time. Thank you for showing!
Courtesy: Johnson-Needham Realty LLC, (301) 869-5001
View additional infoLatest in Architectural Design! This 4 BR townhome stands out above the others! Located in the Parc Redland developement, this Townhome is considered a "Design for Life" concept. Suitable for an easy way of living. This open floorplan hosts an array of perks including: 9' ceilings, hardwood flooring, zero step entry ways, highend finishes in every room, oversized elevator, energy efficient appliances, fireplace, roll under kitchen island and extra wide hallways. The primary bedroom has grandiose inverted ceiling, private bath and huge closets. Two car garage with double entry access. Dog Friendly - 1 dog permitted. Your fur baby will love being cleaned and groomed in this home's built in Pet Washing Station! This gem is located across the street from Redland Park = tennis courts, soccer field and walking paths. Public transportation within 1 mile, Commuter rail station under 5 miles and the metro/subway station is a short distance away. Convenient to I-270, ICC-MD 200, and I-495. Schedule a viewing today!
Courtesy: Keller Williams Preferred Properties
View additional infoMain and Upper levels of this Single Family Home for rent. 3 BR and 2.5 BA with laundry room off the kitchen. L-shaped Living Room into Dining Room with modern kitchen, laundry room and deck. Has a newly renovated Bathroom and Master Bedroom with newly installed luxury vinyl flooring. Pet free, smoke free house. Rent includes gas, electricity, trash, parking, HOA fees, internet. Located in a quiet neighborhood, as a beautiful view of the pond and the woods, yet with very close proximity to US Route 29 and I-95 and within 2 miles to Burtonsville Town Center and Burtonsville Crossing.
Courtesy: Real Broker, LLC - McLean, (850) 450-0442
View additional infoWelcome to this stunning three-level end-unit townhome. The property features three bedrooms, two full bathrooms, and two half bathrooms, and includes internal access to a large two-car garage. There is an abundance of storage and natural light throughout the home. The laundry room and linen-closet are conveniently located on the upper level between the bedrooms. The primary suite has a walk-in closet and a spacious bathroom with a shower and double sinks. The updated kitchen is a chef's delight, complete with stainless steel appliances, a wine cooler, ample storage space, and a spacious island â the perfect space for cooking and entertaining guests. Double doors open up to the rear deck, which includes a lounge area and a view of the shared grounds. Conveniently located north of downtown Silver Spring, with close proximity to essential amenities, grocery stores, restaurants, and easy access to major commuter routes including I-95 and the Beltway. This home is a must-see!
Courtesy: NBI Realty LLC, (703) 256-6247
View additional infoLooking for an amazing leasing opportunity? Look no further than 11422 Ellington St, Fulton, MD! This rare find offers 4 bedrooms, 4.5 baths, and is located right in the heart of Maple Lawn. Spread out over three finished levels, this home offers plenty of space for you and your family to live and thrive. The gourmet kitchen is a chef's dream, complete with granite counters that make meal prep a breeze. Move-in ready and waiting for you to make it your own. New Cooktop, New Washer/Dryer, Freshly Painted, New Carpet and more. Enjoy the warmth of the gas fireplace on chilly evenings and take advantage of the bright southern exposure to let in plenty of natural light. With a detached two car garage, you'll have plenty of room for your vehicles and other belongings. And when it's time to relax and unwind, you can walk to the pool and clubhouse and take advantage of all the amenities that Maple Lawn has to offer. Walk to Maple Lawn Community Center including Gym and swimming pool. Don't miss your chance to live in one of the most sought-after neighborhoods in Fulton â schedule your tour of 11422 Ellington Street today!
Courtesy: Keller Williams Realty Centre, (410) 312-0000
View additional infoWelcome to your new home at 7820 Early Morning St. located in the picturesque and vibrant community of Maple Lawn. This stunning home offers the perfect blend of modern luxury and comfortable living in a prime location. Nestled within the highly sought-after Maple Lawn neighborhood, this residence boasts a contemporary design with high-end finishes throughout. The spacious floor plan features 5 bedrooms and 3.5 bathrooms, providing 5,286 sq ft for both relaxation and entertainment.Upon entering, you are greeted by an inviting foyer that leads to the heart of the home. The eat-in gourmet kitchen is a chef's dream, equipped with stainless steel appliances, granite countertops, a largeÂcenter island and ample cabinet space for all your culinary needs. The adjacent dining area is ideal for hosting dinner parties or enjoying casual meals with family and friends. Don't forget there is a bright and spacious main level office/library.ÂThe living room is the perfect place to unwind after a long day, with large windows that flood the space with natural light and offer stunning views of the surrounding landscape. Cozy up by the fireplace during the colder months or step outside to the private patio for al fresco dining on warm summer evenings.Retreat to the luxurious primary suite, complete with a spacious walk-in closet and a spa-like ensuite bathroom featuring dual vanities, a soaking tub, and a separate glass-enclosed shower. Additional bedrooms provide plenty of space for guests and children ensuring everyone has their own private sanctuary. There is another private bedroom and a full bath on the top level with its own rec room.Conveniently located just steps away from Maple Lawn's amenities, residents enjoy access to community pools, fitness centers, playgrounds, and walking trails. With easy access to major commuter routes, shopping, dining, and entertainment options, this home offers the perfect balance of convenience and luxury living.Don't miss out on the opportunity to make 7820 Early Morning St. your new home. Maple Lawn amenities include a swimming pool, clubhouse, fitness center, sports courts, and more with nearby shopping, dining, and entertainment options. Schedule a showing today and experience the best of Fulton living!
Courtesy: Berkshire Hathaway HomeServices PenFed Realty, (410) 465-4440
View additional infoAbsolute Rental Home Dream, with an open design and eye for detail, this 6 bedroom and 4½ bath colonial provides the space you need and style you desire set in a private cul-de-sac in the Village of River Hill. A reserved 2-story foyer opens to brilliant formal and casual rooms featuring crown moldings, chair rail trim, hardwoods spanning the main level, a formal living room and dining room, perfectly joined for entertaining. Seamlessly down the hall is the family room centered by a marble surround fireplace with a grand view of the eat-in kitchen. Stunning Goodier Colonial Home backing to trees! Gorgeous Brazilian Cherry hardwood floors on the main level. Create culinary delights in this defined kitchen highlighted by solid surface counters, 42â cabinetry, a center island, stainless steel appliances, and an open breakfast room with access to the sunroom and deck. Rest and relax in the ownerâs suite presenting a cathedral ceiling, a walk-in closet, and a garden bath with a dual sink vanity. The finished lower level features a rec room, recessed lighting, a bedroom, bonus room, a full bath, and a walkout to a patio and tree-lined backyard. Exterior: a 2-car front entry garage with additional driveway parking, a deck, and large patio. Picture-perfect curb appeal and a premier location create an ideal place to call home! MINIMUM CREDIT SCORE 650 REQUIRED. Housing vouchers welcome.
Courtesy: Samson Properties, (443) 542-2251
View additional infoLocated in the quiet hamlet of Dayton in Western Howard County, this quaint updated stone cape cod boasts three bedrooms and two full bathrooms. It has undergone extensive upgrades throughout and is situated on a spacious 1.58-acre corner lot. The property is protected on the front by a dense line of trees and is set back from the rural roadside. There are two sizable sheds at the back of the property, along with a small grape vineyard, gazebo, and several old Holly trees. The wood trim throughout the house is a nod to its history and lends a rustic charm to much of the interior, but it also showcases many modern modifications. First floor luxury vinyl planking of the highest caliber was recently installed, and windows were replaced. With newly installed custom cabinetry and quartz countertops, the kitchen looks great. New front load washer and dryer in a handy laundry room on the first level. The main level bathroom has been recently remodeled. There are two spacious bedrooms with hardwood floors and built-in bespoke cupboards on the second story. Complete bathroom on the second level, recently renovated between the two rooms. - Recently installed new electric hot water heater from 2023; - Solaia oil furnace from 2023 with Beckett oil burners; - New septic tank for a five-room home; - Generac propane backup generator with tank; - Well jet pump Not a HOA. How may I help you?Get property information, schedule a showing or find an agent |
|||||||||||||||||||||||||||||||||||||||||||||||||||||||||||||||||||||||||||||
|
|
|
|
|||
 |
Copyright © Metropolitan Regional Information Systems, Inc.


