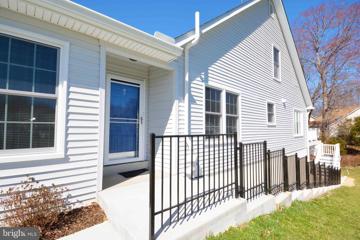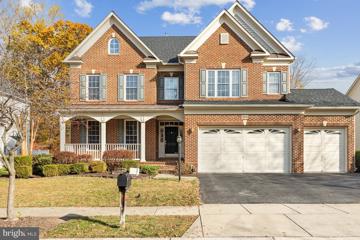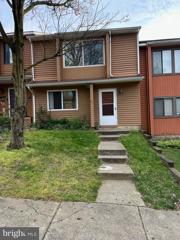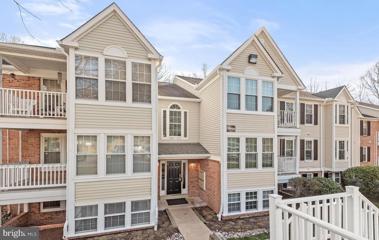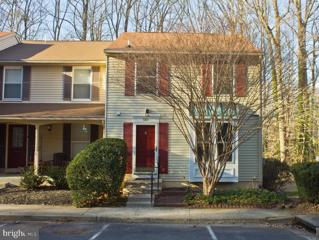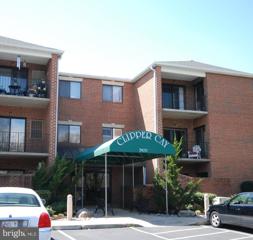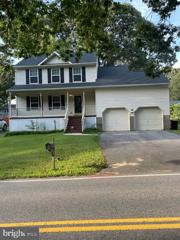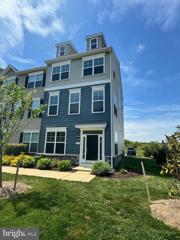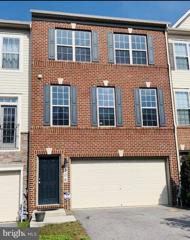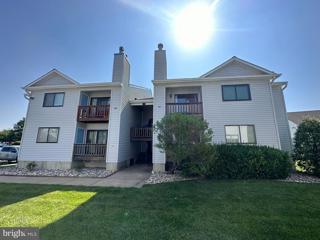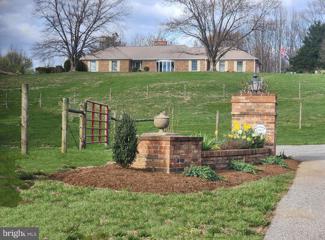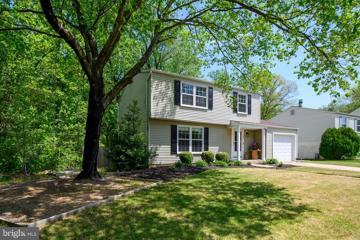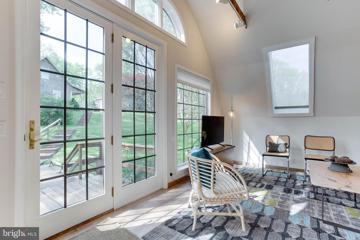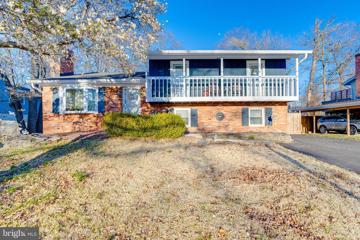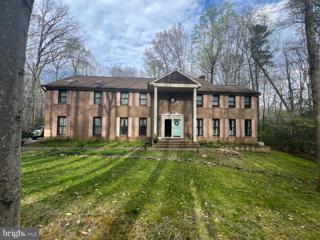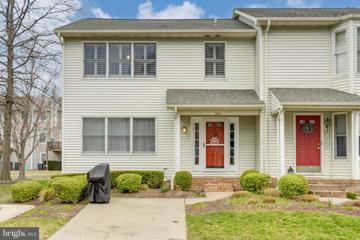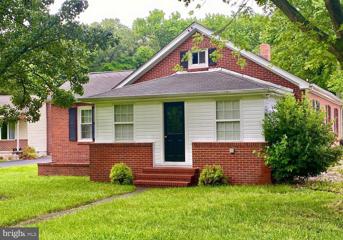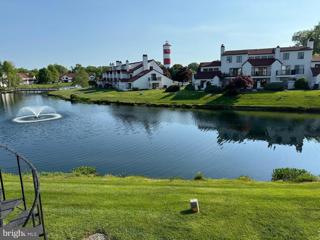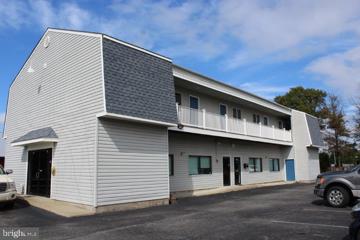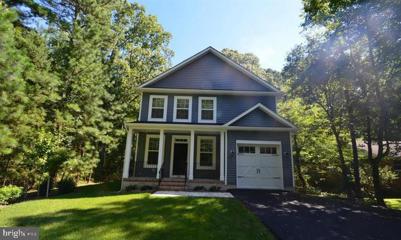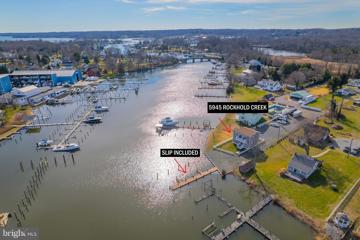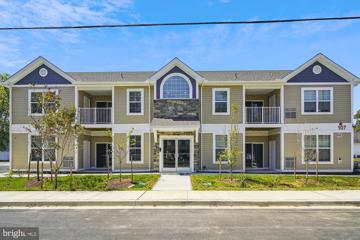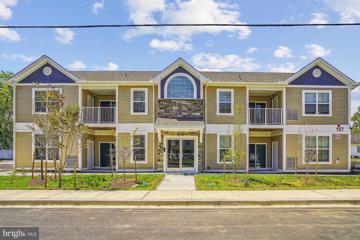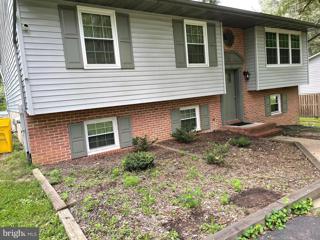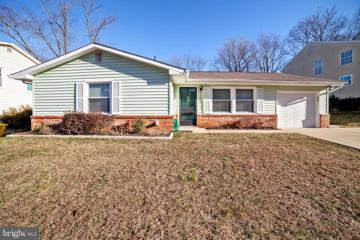 |  |
|
Highland Beach MD Real Estate & Homes for RentWe were unable to find listings in Highland Beach, MD
Showing Homes Nearby Highland Beach, MD
Courtesy: Academy Realty Inc., (410) 263-9105
View additional infoBe the first to relish this fully remodeled gem in Heritage Harbour. This house has been meticulously transformed into a luxurious living space within an amenity-rich senior community. It offers all you desire and more, featuring 3 bedrooms and 3.5 stunning bathrooms, all throughout this home. The lower level includes a full bath and a versatile room suitable for an office or an additional bedroom. But this home is more than just a dwelling; it's your gateway to an active retirement lifestyle. A short trip to the community lodge reveals a wealth of activities. Enjoy refreshing swims, dynamic aerobics, invigorating workouts in the gym, or relax in the soothing sauna. Engage with neighbors in bridge games or join community movie nights and delightful dinner events. Heritage Harbour isn't just a place to live; it's a retiree's paradise with a restaurant, a golf course, and tennis courts. Don't miss your chance to experience the epitome of retirement living in the Annapolis area. Embrace this opportunity to create a life filled with leisure, luxury, and lasting memories in the welcoming embrace of Heritage Harbour. Open House: Sunday, 5/5 3:00-4:00PM
Courtesy: Long & Foster Real Estate, Inc., (410) 544-4000
View additional infoHERE'S A EXPENSIVE FORMER MODEL HOME WITH A 3 CAR GARAGE BUILT BY WINCHESTER HOMES WITH LOTS OF UPGRADES AND SPECIAL FEATURES.. This home has the main bedroom suite with a large sitting room . Has a large rec. room with wet bar in lower level. Has a large Family room and Sun room. Has a large kitchen. Formal Dining Room. Front porch and a deck. Open floor plan. Has wide entry foyer. Wide hallways. Large sized rooms. Custom hardwood floors on 1st and 2nd floor. Rental applications done online.
Courtesy: Long & Foster Real Estate, Inc.
View additional infoInterior Row Townhome in Admirals Walk. 2 Levels. 3 Bedrooms all upstairs. 1 full bathroom upstairs. 1 half-bath on first level. First level also has living room, dining room and kitchen areas. Double sliding glass doors open to fenced-in back yard. House is being renovated. Available mid-May. Close to College Parkway, Rt. 50. Broadneck Area School District. Easy access to bike path. Move in date is subject to change.
Courtesy: AB & Co Realtors, Inc., (443) 275-7188
View additional infoBeautifully updated Deep Creek Commons condo available for immediate occupancy. Featuring two bedrooms and one bathroom, this unit offers an ideal set up for roommates or for an indiviual needing an office space to work from home. The community offers plenty of parking and is tucked back in a private setting. Conveniently located near Downtown Annapolis, Anne Arundel Medical Center, Route 50 and I-97, you're never far from where you need to be! Open House: Saturday, 5/4 10:00-12:00PM
Courtesy: Long & Foster Real Estate, Inc.
View additional infoBeautiful end unit Townhouse in the most desirable location in Oakmont. Featuring 3 levels, 3 Bedrooms, 2 full bathrooms, and 1 half bathroom. First floor has LVP flooring through the hallway, kitchen, living room and dining area. Second floor and basement have LVP flooring. The kitchen has a large bay window. 2 bedrooms on upper level. One bedroom on lowest level. Walkout basement. Utility room with washer/dryer. Open green area next to house. Does not have fenced-in backyard. Best location in Oakmont! This home is within walking distance to the grocery store, restaurants, dentist, hair salon, and much more. It is easy access to Rt. 50 and conveniently located for commutes and visits to surrounding regions. In Broadneck School District.
Courtesy: Academy Realty Inc., (410) 263-9105
View additional infoWelcome to waterfront living at its finest! This exclusive ground floor unit is a rare gem, currently the only one of its kind available in the entire building. Perfectly suited for pet owners and those who appreciate the luxury of stepping out through their own back door to experience the serenity of a patio garden, Clipper Cay deck space*, and unparalleled views of the sunset over the South River. Indulge in the breathtaking scenery that unfolds from both bedrooms and the main living/dining area, offering a peaceful oasis with beautiful water views. The ground floor patio invites hobby gardeners to bask in the sunlight and enjoy refreshing river breezes. Additionally, the convenience of an assigned parking space located just across from the entrance ensures easy accessibility. Step into a meticulously designed kitchen featuring new floors, cabinets, countertops, sink, faucet, and garbage disposal. The ample countertop space caters to gourmet cooking enthusiasts, complemented by a pantry for added convenience. The en suite Master bathroom has undergone a complete transformation with a new tile floor, step-in tile shower, shower doors, toilet, sink, faucet, and cabinet. Revel in the luxurious ambiance of the newly upgraded premium wall-to-wall carpet throughout the entire condo, along with fresh paint that enhances the overall aesthetic. The second bedroom, adorned with new carpet and paint, serves as an ideal space for an office or den, boasting captivating water views. The en suite bathroom, freshly painted and equipped with a new toilet, adds to the allure of this well-appointed residence. Practicality meets comfort with a utility room conveniently located off the kitchen. This space houses recently purchased appliances, including a washer, dryer, entire home water filter, and a large hot water heater. Additional storage shelves contribute to an organized and functional living space. Noteworthy updates such as a recently upgraded thermostat in the great room underscore the attention to detail that defines this remarkable home. As an added bonus, residents have access to the raised deck areaâlet's call it the Clipper Cay Deckâequipped with grills, chairs, and tables for communal use. Consider including a picture of this enticing space to showcase the shared amenities that elevate the overall living experience. Don't miss the opportunity to call this waterfront haven your home, where luxury, convenience, and stunning views converge seamlessly. Schedule your viewing today and embark on a new chapter of coastal living.
Courtesy: Mr. Lister Realty, (410) 486-5478
View additional info2 story colonial with full basement and 2 car garage has 3-4 bedrooms, and 3.5 bathrooms. The Primary bedroom has a private bathroom and a walk-in closet. On The top floor there are 3 Bedrooms plus down the hall a DEN/OFFICE/NURSERY/CRAFT ROOM. There are 2 full bathrooms on this top floor, a powder room on the living room level, plus a full bathroom in the basement. The unfinished/insulated basement is divided into two sections including a laundry/utility/ storage area. The larger section is ideal for use as an exercise area or a child's play area. There is a covered front porch as well as a large deck overlooking a level back yard. The two car garage comes with two garage door remote control units. The house is just about midway between Broadneck High School and Cape St. Claire Elementary School & Kindergarten. Pets allowed but dogs only and limited to 25 lb maximum with pet deposit.
Courtesy: Coldwell Banker Realty, (410) 263-8686
View additional infoYou won't want to miss the opportunity to make this home your address! This beautiful home at 124 Sophie Lane in Ellendale boasts beautiful views of the Bay and the Chesapeake Bay Bridge! This end unit townhome is the perfect place to live on Kent Island. With four bedrooms, three and a half baths, and a spacious two car garage, this home has plenty of space for whatever you may need. First level bedroom with full bathroom, can be used as a den, office, or work out room. Kitchen is modern and inviting with dark cabinets and stainless steel appliances. Family room has fireplace and lots of windows allowing so much natural light! Beautiful dark wood floors on level 1, 2, and all stairs! In-unit laundry is located on main living level. Primary bedroom has walk-in closet, stand up shower, spacious bedroom, and let's not forget the WATER VIEWS! Two additional bedrooms and a full bath are located on this level. Freshly painted. Ellendale is a fabulous neighborhood with community pool, fishing pier, kayak launch, club house, walking trail, and close to everything Kent Island has to offer.
Courtesy: Berkshire Hathaway HomeServices PenFed Realty
View additional infoWelcome to Canterbury Village, This stunning 3 bedroom 3 and a half bathroom townhouse is available for rent May 1st 2024. Featuring an attached garage and driveway. Updated kitchen with granite counters and stainless steel appliances. Porch access from the kitchen/dining room. Washer and dryer units in the upstairs hallway closet. There is a children's playground in the neighborhood. HOA fees are included in rent. Approximately 15 minute drive to downtown Annapolis as well 15 minute drive to the bay bridge. Great location for commuting. Pets are a case by case basis. Contact us for more information and to schedule a showing. HOA fees included in rent, tenant responsible for utility bills.
Courtesy: Chaney Homes, LLC, (410) 739-0242
View additional infoCentrally located on Kent Island this Garden Apartment features 3 bedrooms and 2 full baths. You'll love the soaring cathedral ceilings in the main living room that in anchored by a gas fireplace and has a balcony overlook. Enjoy all the amentities of this water access community including the pool, clubhouse, tennis courts and pier. Pets are on a case by case basis. Tennant pays for all utilities.
Courtesy: Realty Mark Associates-CC, (215) 376-4444
View additional infoLocation, location, LOCATION and SCHOOLS too! 1 mile off of 50/301. 8mins to Annapolis or Crofton. 30mins to DC or Baltimore. 2hrs to Delaware beaches. All this and a rural, quiet, private oasis for you and your family in Davidsonville, a city known for its great schools and pastoral beauty. This solid 2x6 framed, Andersen window, constant pressure well, all brick rancher on 5 pastoral acres has a dramatic setting atop the crest of a gentle hill, Primary suite is on main level and has HUGE walk-in closet with 6'x6' island, chandelier, vaulted ceiling, custom solid wood shelving, and 10' wall of shoe racks. Photos do not do it justice. Primary bedroom has vaulted ceiling, gas fireplace, reading lights, sound system, gorgeous hardwood Brazilian teak flooring, and sliding glass door leading to the very private back patio/back yard. Primary bath has heated tile flooring, tray ceiling, matching chandelier, freestanding bubble soaking tub, double vanity, private toilet/bidet, custom tile shower with rain head and massaging jets. Open stairway to lower level makes the lower level bright and inviting. Three bedrooms, two baths, a large living room and game room are all on the lower level. Bedroom suite on lower level includes double vanity and shower. Two other big bedrooms with large closets have access to additional full bath with shower/tub. The unfinished area has room for exercise equipment, storage, and has secondary laundry room for lower level. Moving back upstairs, the foyer opens to a lovely powder room and an expansive home office/library with custom built-ins, diagonal hardwood flooring, and a large bay window with beautiful scenic views. The main level family room is anchored by a large brick wood-burning fireplace and double sliding glass doors for pastoral views. The adjoining large kitchen has an eat-in peninsula, stained glass doors, granite, stainless steel appliances, built-in wine bar, coffee nook and adjoining formal dining room. The main level is finished off with it's own laundry room/mud room, a second powder room and access to the oversized two car garage with built-in workshop, and storage. Please note: A separate three-car garage is not included in lease. Outside, there are three separate Amish-built pastures, all with wood posts and electric vinyl...ready for horses, cows, llamas, etc. No barn or turn-out shed built at this time. Next to the pastures are a gardener's dream vegetable garden and a separate berry garden with 10' tall mesh covering that houses blueberry and blackberries specially selected to last their entire production season. Plantings on the property include huge fir trees that provide privacy on both sides and a beautiful forest lines the back. Specimens on the property include fruit and flowering trees. New flowering shrub landscaping from Homestead Gardens includes ever-blooming azaleas, camellias, and more. Cut garden flowers include tulips, daffodils, calla lillies, and hundreds of gladiolus. Several bluebird families have made this property their home and deer come to play in the fields. It is a magical location. Call for appointment.
Courtesy: CENTURY 21 New Millennium, (410) 487-2066
View additional infoPlease use shoe covers provided when entering the home. Beautiful Colonial home available in the Wexford community in Arnold, MD, on the Broadneck Peninsula. Home offers 2200+ square feet with 4 bedrooms and 3.5 baths. Renovated kitchen with granite countertops, stainless steel appliances. New flooring on first level. Bathrooms are also updated. Home boasts a built-in electric fireplace, custom built-in Closet Solutions in the bedrooms, a fully-finished basement with a full bath and kitchenette. With a fenced backyard facing the woods, this home has an expansive deck and patio that are perfect for outdoor enjoyment and entertaining, plus a shed for extra storage. You'll appreciate the one-car garage with two parking spaces in the driveway. Conveniently located to AAMC, Routes 2 and 50 and a short drive to schools, shopping and restaurants, as well as Annapolis, Baltimore and Washington, DC. Pets welcome on a case-by-case basis. Available July 1, 2024
Courtesy: Coldwell Banker Realty, [email protected]
View additional infoLocated on beautiful Tamarack Hill Farm in Historic Owensville between Galesville and Edgewater, this property is quickly accessible to Annapolis, DC, Southern Maryland and Andrews Air Force Base as well as Park and Rides. The barn loft which can be rented furnished or unfurnished offers all the the lovely conveniences one could want. Done in the best of taste. Handsomely but practically designed, this versatile spacious rental offers lots of light and peaceful views of the surrounds of the 10 acre farm. Property is the near the water as well as mariners. Power boating and sailing, fishing or crabbing. Wonderful restaurants all around. Tenant pays electricity and Renters liability insurance. Pets case by case. Furnished or unfurnished
Courtesy: Keller Williams Flagship of Maryland
View additional infoThis charming home offers a warm and welcoming atmosphere, featuring a bright and open floor plan with soaring cathedral ceilings that enhance the airy feel. It includes 4 cozy bedrooms and 2 baths, perfect for both relaxation and convenience. The heart of the home is the beautifully updated gourmet kitchen, equipped with modern amenities that make it a delight for cooking and entertaining. Outside, the oversized backyard is a serene oasis, ideal for gatherings or quiet evenings under the stars. Situated in a friendly, water-privileged community, this home provides not only comfort but also exclusive access to nearby water activities. Additionally, the spacious bedrooms and a thoughtfully finished basement offer flexible space for family, work, or play. This home is truly a haven of comfort and charm, ready to welcome you and your loved ones. Pets are accepted with a non-refundable Pet fee per pet and $50 a month pet rent per pet - NO CATS Professionally Managed - Please apply on management website - Rent Spree Not Accepted 1choicepropertymanagment -- Instruction in documents
Courtesy: Coldwell Banker Realty, [email protected]
View additional infoWIFI & ELECTRIC INCLUDED! Basement Apartment in Gambrills, MD. Brand new flooring and freshly painted throughout! Two large bedrooms, private entrance and designated parking spots.
Courtesy: Compass, (410) 429-7425
View additional infoWelcome to 306 Drake Tail Place! This charming 3-bedroom, 2.5-bathroom end unit townhome offers a comfortable and inviting living space spanning 1440 square feet. Upon entry, you'll be greeted by a beautiful open main level living room with gorgeous hardwood flooring throughout. Continue further into the home and find the cozy den/dining room area with wood burning fireplace. The owner opened walls to create an open kitchen with breakfast bar that is great for entertaining. The kitchen features granite countertops, stainless appliances and custom backsplash. The main level powder room offers an updated vanity and fixtures. The upper level features LVP flooring straight out of Pottery Barn. Upstairs the primary bedroom offers plantation shutters, updated lighting and an ensuite bath. The primary bath features an upgraded vanity and ceramic tile flooring. The two guest baths are generous in size and share a bath with ceramic tile flooring and an updated vanity. Step outside onto your deck and take in the serene surroundings. The deck offers gorgeous views of the community pond and slight water views. In addition to the assigned parking, this community offers access to a gym, pool with hot tub, tennis courts, clubhouse with a kitchen that can be rented out and a marina. Whether you're looking to relax by the pool or enjoy an active lifestyle, this community has it all. Conveniently located with a private driveway, this home provides a peaceful retreat while still being within reach of all the amenities you need. Enjoy complete peace of mind knowing your condo fee covers all exterior maintenance including roof siding, deck and crawl space. Even better, never mow your lawn again, the condo fee takes care of this as well. Don't miss the opportunity to make this delightful property your new home!
Courtesy: Clark & Co Realty, LLC, 410-490-2183
View additional infoNice well maintained rancher on almost 1/2 acre, home features 2 bedrooms, 1 bath, kitchen, dining room, living room and separate laundry area. Close to shopping, restaurants and just minutes to Bay Bridge
Courtesy: RE/MAX Executive, (443) 274-1900
View additional infoThis condo feels like vacation! Who wouldn't want resort-style living in Queenâs Landing on Kent Island! Enjoy open concept entertaining and everyday comfort offering a living and dining room combination with incredible water view. Prepare your favorite meals in the brand new (2024) kitchen with stainless steel appliances and a breakfast bar for casual dining. Both bathrooms have been updated in the last 2 years. Patio and deck each offer storage rooms. Bring your kayak and paddle the waterways. Ride your bike on the Cross Island Trail. Enjoy nearby restaurants and numerous community amenities including swimming pool on the Chester River, tennis/pickle ball courts, clubhouse with social room, waterfront walking path, and exercise room. Available MAY 1!
Courtesy: Benson & Mangold, LLC, (410) 643-3033
View additional infoCompletely renovated one bedroom one bath second floor apartment in Chester. New appliances, cabinets and countertops - granite and quartz. Totally renovated bathroom with new cabinets, sink, shower and fixtures. New engineered wood flooring. Laundry on site. Off street paved parking lot. Conveniently located near shopping, restaurants and marinas.
Courtesy: W F Chesley Real Estate, LLC.
View additional infoLovely colonial with inviting front porch. Beautiful hardwood floors lead you through this spacious home featuring cozy living room with fireplace, kitchen with center island and stainless steel appliances, dining area that leads to the large deck overlooking spacious backyard. Upper level features primary bedroom with full bath and walk in closet and 3 other generous sized bedrooms and full hallway bath. 1 car garage.
Courtesy: Schwartz Realty, Inc.
View additional infoThis waterfront sanctuary boasts a private pier and a deep water boat slip, providing unparalleled access to the serene beauty of Rockhold Creek. Revel in the joy of boating and explore the vibrant waterfront dining scene nestled in the heart of Deale. The main level features an inviting open floor plan, complemented by a full bath, ideal for entertaining and relaxation. Upstairs, each bedroom offers sliders leading to a waterfront balcony, offering breathtaking views and tranquil moments. Additional amenities include a shed for storage, with the rent inclusive of sewer fees. Sorry but no pets, groups, or smoking are permitted, without exceptions. Applicants must demonstrate credit scores of 650 or above, with all adults aged 18 and older required to undergo a credit check. Owned by a nearby resident, the property ensures attentive management and care. The lease will be expertly crafted by the listing agent. Experience waterfront living at its finestâschedule a viewing today and seize the opportunity to call this picturesque retreat your new home.
Courtesy: Maryland Residential Management Co, (410) 451-3300
View additional infoBrand new 1 bedroom 1 bath apartments in Chester. Close to everything Kent Island. Secure building, keyless entry, 1 parking space per unit with plenty of overflow for one additional per unit. Large kitchens, full size washer & dryers in each unit. Water & sewer included. This is a NO SMOKING building. Pets under 35lbs welcome with a pet deposit.
Courtesy: Maryland Residential Management Co, (410) 451-3300
View additional infoBrand new 1 bedroom 1 bath apartments in Chester. Close to everything Kent Island. Secure building, keyless entry, 1 parking space per unit with plenty of overflow for one additional per unit. Large kitchens, full size washer & dryers in each unit. Water & sewer included. This is a NO SMOKING building. Pets under 35lbs welcome with a pet deposit. Closet on balcony is mechanical only, not for tenant use.
Courtesy: Village Realty
View additional infoLarge split foyer located in a beach community which has 4 different beaches. Great to dock your boat or enjoy the sun. Main level has 3 bedrooms, 2 bath, kitchen and dinning room with deck off of the dining room. Lower level has a large family room with fireplace and lots of storage. Entrance to large back yard lots of playing area for the kids. Ready to move in now! Must have at least a 650 credit score, non smoking must have landlord references.
Courtesy: 4th Colony Realty, (410) 923-2353
View additional infoA MUST SEE! Affordable & RARE single family rancher in highly desirable Crofton Meadows area. One level living at its finest! Laminate flooring throughout. Renovated bathrooms. Spacious Master BR w/ beautiful private bathroom. Tons of cabinets space in kitchen! Mud/Laundry room off kitchen. HUGE sunroom addition off dining room. Fenced backyard. 1 Car garage & 2 car driveway parking. Cul-de-sac location. Close to shopping, dining, Ft Meade/NSA, BWI, MARC, and all major hwys. ** MUST HAVE GOOD CREDIT & NO PETS** How may I help you?Get property information, schedule a showing or find an agent |
|||||||||||||||||||||||||||||||||||||||||||||||||||||||||||||||||||||||||||||
|
|
|
|
|||
 |
Copyright © Metropolitan Regional Information Systems, Inc.


