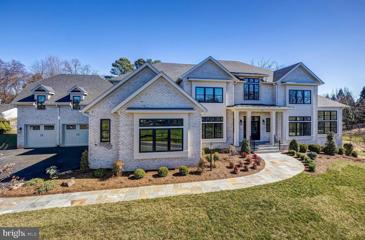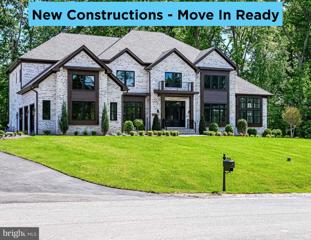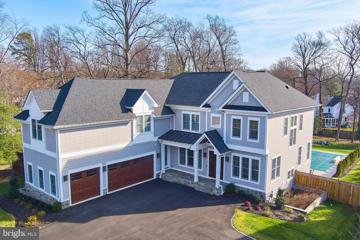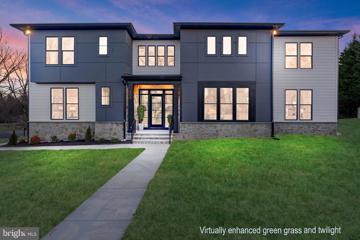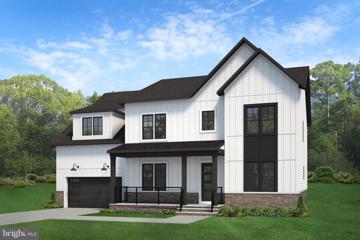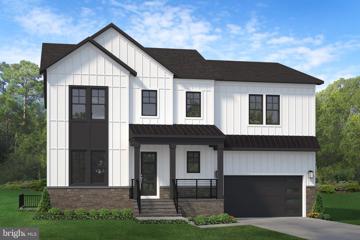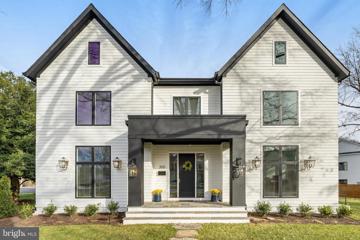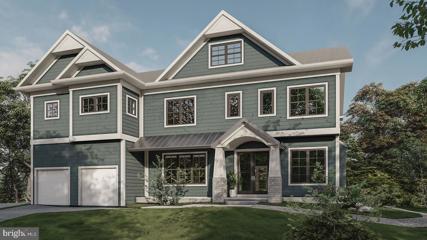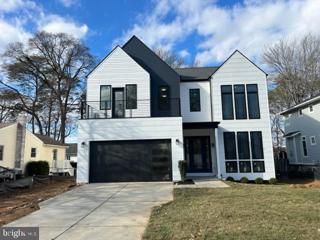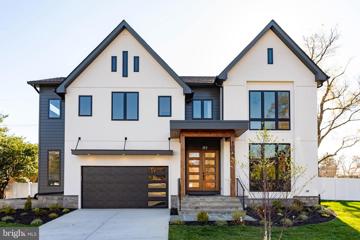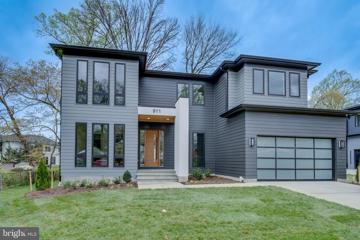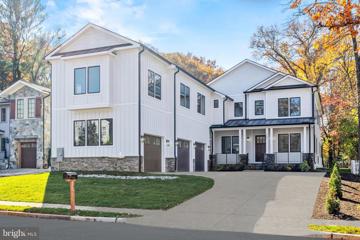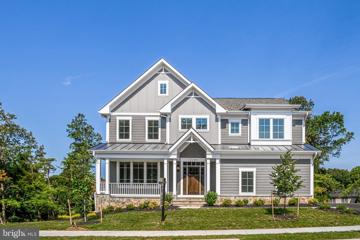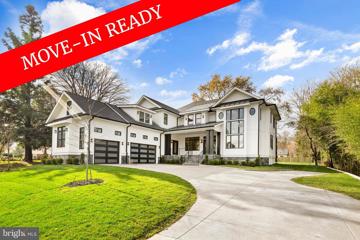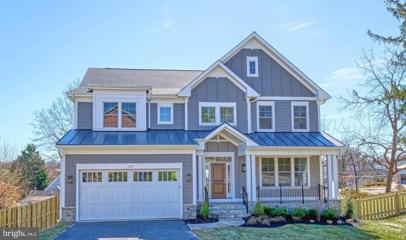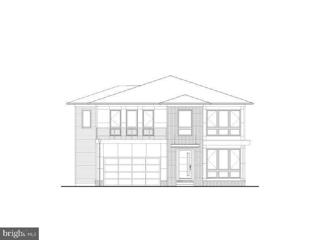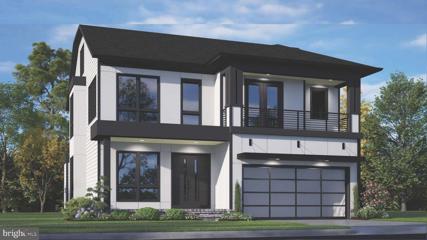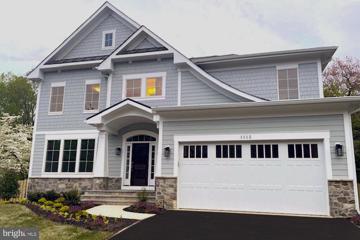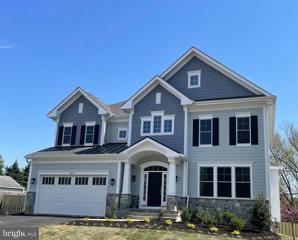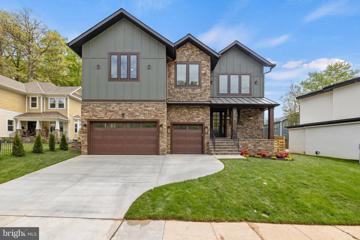|
Vienna VA Real Estate & Homes for Sale70 Properties Found
51–70 of 70 properties displayed
$3,689,5001337 Beulah Road Vienna, VA 22182Open House: Tuesday, 4/16 12:00-4:00PM
Courtesy: Long & Foster Real Estate, Inc., (703) 759-9190
View additional infoOpen Sunday 2-4pm and Monday thru Wednesday 12-4pm. This EXPANDED Winthrop model features designer finishes and exceptional details consisting of 4-sides brick, oversized black windows and a 4 car garage. A newly designed "clean contemporary" elevation and dramatic custom iron front entry door give this home unparalleled street presence. Expansive kitchen with stacked designer inset cabinetry opens to the sunroom and family room featuring a 60" horizontal fireplace. Additional rooms include formal living room, dining room, library and conservatory boasting cathedral ceilings. The upper level provides 5 ensuite bedrooms including the spectacular owner's suite with separate sitting area, 2 huge walk-in closets. The spa-like bathroom includes oversized frameless shower, free -standing soaking tub dual vanities and separate water closet. A walkout lower level provides a theater/ media room, wet bar, casual living room, mirrored exercise room, and bedroom with dual entry full bath. Additional features include 10ft ceilings on the main level with 9ft ceilings on the upper and lower levels, solid core doors throughout the home and expansive deck. Photos are of similar model $3,389,5001339 Beulah Road Vienna, VA 22182Open House: Tuesday, 4/16 12:00-4:00PM
Courtesy: Long & Foster Real Estate, Inc., (703) 759-9190
View additional infoOpen Sunday 2-4pm and Mon -Wed 12-4pm. This newly completed Winthrop model offers contemporary flare, open concept living and designer interior and exterior features superior to most other new homes in the Langley school district. 4-sides brick offering 6 bedrooms and 6.5 bathrooms with oversized brick and black windows, and large wrap-around deck. A newly designed "clean contemporary" elevation gives this home unparalleled street presence. Expansive professional kitchen with large island and oversized walk-in pantry. Sunlit sunroom and airy conservatory. The upper level offers 5 en-suite bedrooms and an upper level laundry. The Lower level is fully finished with a full bar, media and exercise rooms and bedroom. Conveniently located in close in Vienna, offering an easy drive to Tysons, Reston and surrounding areas. $3,150,000327 Owaissa Road SE Vienna, VA 22180
Courtesy: Berkshire Hathaway HomeServices PenFed Realty
View additional infoBUILDERS PERSONAL RESIDENCE. ASK ABOUT SPECIAL FINANCING TERMS AVAILABLE, 30 YEAR FIXED at 5.875THE âAIDEN IIâ by SEKAS HOMES with 3 Car Side-Load Garage & Pool. Desirable .69 Acre Rectangular Lot. Deep Homesite on One of the Oldest/Most Sought After Streets in Vienna! MODERN LUXURY with a CASUAL ELEGANCE. Evoking a casual elegance there is a fluidity between the rooms, offering both private family/guest spaces as well as gathering areas conducive to informal gatherings. From the gallery foyer, youâll find a private in-home office, formal dining room, and light-filled family room with gas fireplace. Cooks will enjoy a well-appointed kitchen with three walls of custom cabinetry and a large informal dining area great for entertaining. A guest suite with a full bath and screened porch with a deck complete the main level. Upstairs, each bedroom has a private bathroom and walk-in closet. A spacious ownerâs suite includes two large walk-in closets, a dressing area, and deluxe bath with a separate shower, soaking tub, and water closet. Optional bonus room, accessed from a separate stair off the main level mud room, has a private bathroom and is a great space for guests, in-laws, or hobby/office space. The customized lower level features a walk-out rec room, exercise space, theater, and bedroom/bath. LUXURY FEATURES: ⢠Builderâs Personal Residence. Custom Designs to Aiden II Model by Sekas Homes, Ltd. ⢠7 Bed 7.5 Baths ⢠Oversized 3-Car Garage ⢠.69 Acre Private Homesite ⢠Homesite on One of the Oldest/Most Sought After Streets in Vienna! ⢠Fully Amenitized Outdoor Living Space EXTERIOR FEATURES: ⢠Andersen® 400 Series Windows ⢠3 Car Garage w/ 9â & 18â Garage Doors - Wifi Connected for Remote Open- Epoxy Floors- Metal Work Bench & Cabinets- Stainless Steel Wash Sink w/ Faucet & Hose Faucet ⢠Screened in Porch & Open Deck-Outdoor Sunbrite® TV- Ceiling Infratech® Heaters- Sonos® Speakers -Connected to TV or for Music- Gas Line Run to Open Deck for Gas Grill ⢠Rear Yard Fire Pit w/ Pebble Surround ⢠Covered Front Porch ⢠18 x 35 Custom Designed Heated Pool w/ Built-In Spa â Controlled by WiFi- Custom Lights in Pool & Spa- Custom Water Feature Waterfall- Custom Deck Jets for Pool Deck- Automatic Cover- Hidden Pool Equipment ⢠Oversized Pool Patio ⢠Pool Shower to Rinse Before Using Pool ⢠Fully Fenced Yard - Giant Green Arborvitaes Screening Neighborâs Yards ⢠Full Sprinkler System - Yard & Landscaping (Controlled by WiFi) MAIN LEVEL FEATURES: ⢠10â First Floors ⢠1st Floor Guest Suite w/ Full Bath ⢠Stained Oak Stairs Throughout ⢠Au Pair Suite w/ Full Bath & Private Staircase in Mud Room- 10â Floors In Suite- Enough Height/Space for Golf Simulator ⢠65â 4k Sony® Smart TV in Family to Remain- Connected to Ceiling Sonos® Speakers ⢠Floor to Ceiling Cabinets in Kitchen ⢠High End Thermador® Appliance Package (WiFi Connected) - Full Range & Combo Over ⢠Butlerâs Pantry w/ Beverage Center ⢠Washer & Dryer Prep in Mud Room ⢠Passive Heat Fireplace in Family Room ⢠Coffered Ceiling in Family Room ⢠Built in Cabinets in Family Room (Can Add Shelves If Desired) SECOND FLOOR FEATURES: ⢠High End Ceramic w/ Custom Design in Ownerâs Bath Shower ⢠Custom Closets in Ownerâs Bedroom & Bedroom 2 ⢠75â 4k Sony® Smart TV in Ownerâs Bedroom to Remain LOWER LEVEL FEATURES: ⢠Finished Basement ⢠Half Walk Out Basement ⢠9â Basement Floors ⢠Basement Wet Bar w/ Beverage Center ⢠Fully Furnished Exercise Room w/ Equipment to Remain ⢠Full Theater Room with In-wall Speaker Surround Sound and Subwoofer - 100â 4k Sony® Smart TV to Remain EXTRA FEATURES: ⢠6,556 Finished SF ⢠556 Unfinished SF/ Storage Room ⢠Duel Fuel Generac® Generator ⢠Full Home Sonos® Package for WiFi Enabled Speakers- Ownerâs Bedroom- Kitchen- Study- Deck - Screened in Porch - Basement ⢠ly Filtered Water System - Entire House ⢠Ring® Camera System w/ $2,265,000500 Malcolm Road NW Vienna, VA 22180
Courtesy: Weichert, REALTORS
View additional infoWelcome to 500 Malcolm Rd, a new high level of luxury living in Windover Heights in the award winning Town of Vienna! Another amazing modern masterpiece by Metro Keystone Builders, this spectacular home is built with custom features galore & endless high end finishes on 3 levels of 5093 sq.ft comfort living space. The main level features 10' ceilings, while the lower & upper level's ceilings are 9'. Enjoys 6 bedrooms/ 6 full baths & 2 half baths. All bedrooms have an en suite bathroom & walk-in closets. There Main level bedroom can double as a home office or library. The amazing gourmet kitchen will include premium cabinets, high end Kitchen Aid stainless steel appliances to include a built-in refrigerator, microwave drawer, 6 burner gas range & 2 sinks. Additionally on the main level there is a mud room right at the garage entrance & a gigantic pantry measuring 7x7 feet! Washer & dryer located on the upper level, with an option for an additional hook up on the lower level. Media /Theater room located on the lower level prewired for speakers. The upper level owner's suite is perfection with tray ceiling & a luxurious spa-like bathroom with double vanities & a separate soaking tub, plus 2 oversized walk-in closets. Three additional generous sized bedrooms are located on this level all with walk-in closets & their own bathrooms. The exterior is Hardie panels & fiber cement lap siding, not to mention 2 sides will have stone veneer. The deck is maintenance free composite flooring & railings. The roof over the porch & garage is metal & will last forever. The garage interior will be completely finished & even include an electric car charger. Each level is separately zoned for HVAC. One of VIENNA BEST locations! So close to METRO, shopping ,restaurants, parks & recreation opportunities. Ask about all the yearly traditions as the Halloween Parade, Christmas Tree lighting, Summer on the Green concert series, Vi Vi Vienna, Chillin' on Church, July 4th festivities, and Oktoberfest. Not to mention the close proximity to Tysons, The Boro, The Mosaic District, & all major transportation routes. The Builder is adding a fence to the back & side yards, The drawing to show the enclosed area is in the home & uploaded online. $1,918,6502505 Flint Hill Road Vienna, VA 22181
Courtesy: Pearson Smith Realty, LLC, [email protected]
View additional infoPre- Construction Opportunity!!! â February/March 2025 completion forecast. Quality, Value, and Location! Luxury living on .5 acre lot EASILY walkable to highly sought after Madison HS and Flint Hill Elementary School! Convenient location with easy access to Vale Rd, Hunterâs Mill, Toll Rd and 66. Tons of shopping and dining options just minutes away in Vienna or Reston. We are proud to present our most popular floor plan - The Chapman. List Price includes our Diamond Finishes Package. We offer many structural options such as: 3 Car Side Entry Garage, Morning Room Extension, Main level Guest Suite with full bathroom, Main level Study, Butlerâs Pantry, 5th Bedroom w/ Bathroom above the garage, Laundry Room Cabinets with Sink and optional Basement areas are: Rec Room, Media Room, Exercise Room, Bedroom and full Bathroom. Upon arrival in the foyer you are welcomed by gleaming hardwood floors, dual staircases with modern horizontal metal railings, large Living Room and formal Dining Room. Our Designer Kitchen features a GE Café Series Appliance Suite and an enormous island with gracious seating and extra storage. All soft close cabinets and quartz countertops provide a sleek and elegant feel. Designed with the family in mind, the Great Room includes a modern linear fireplace with a separate wall for the entertainment center as well as an impressive deep coffered ceiling detail on the 10â main level ceiling. The Mud Room provides ample space for shoes, backpacks, and sports equipment. Working from home is easy and enjoyable w/the Den located in the back left of home and you can opt to close in the Living Room to create a 2nd home office. On the upper level, the shining star is the layout of the huge Master Suite with Sitting Room and over-sized Walk-In Closets. Clients tell us the access to the Walk-In Closet from both the bedroom and bathroom is one of the homes best design features. The luxurious Ownerâs bedroom features two box ceilings creating architectural interest and more volume of space. The Ownerâs bathroom features a large Frameless Shower, soaking tub as well as great storage and double sinks and vanities. Each of the 3 additional upper level bedrooms are ample size with one on-suite bath and one Buddy bath. Our Homes Always Include Quality Features including whole house fan on the second level with ability to improve the air quality within the entire home, Humidifier, Electronic Air Cleaner, abundant recessed lighting, best in class 10 year transferable Builderâs Warranty, 2X6 upgraded framing, thermal insulation, and pest tubes in the exterior walls and much more round out the features of this home. $1,878,750914 Country Club Drive NE Vienna, VA 22180
Courtesy: Pearson Smith Realty, LLC, [email protected]
View additional infoPre-Construction Opportunity! Forecast completion of Feb/Mar 2025. Evergreene Homes is proud to present our latest project in The Town of Vienna. Quality, Value, and Location! Conveniently located with easy walkable access to Westwood Country Club, just minutes from shopping and dining in downtown Vienna Tysonâs Corner. Access major commuting routes Rt 123, I-66 and 495 in less than 5 minutes. We are proud to present The Camdyn. Featuring 4,343 sq ft above grade, Diamond Finishes Package, 10â ceilings on the main level, Designer Kitchen and so much more! Other optional items available to further personalize this home to best fit your desired lifestyle: huge main level In Law Suite with full bathroom, Laundry Room cabinets with sink on upper level and optional basement rooms like the Rec Room, Media Room, Bedroom and full Bathroom. Our Designer Kitchen is sure to impress with maple cabinets up to the 10â ceiling with glass faced upper level featuring soft close cabinets and drawers and quartz countertops provide a sleek elegant feel. The kitchen also features an enormous island with gracious seating and extra storage. Designed with the family in mind, the Great Room includes a modern linear gas fireplace with a separate wall for the entertainment center as well as an impressive coffered ceiling detail. On the upper level, the shining star is the layout of the huge Master Suite with over-sized Walk-In Closets. The Ownerâs bedroom also features a boxed ceiling adding impressive architectural interest. The Ownerâs bathroom features a large Frameless Shower, as well as nice storage and a soaking tub. Each of the 3 additional upper level Bedrooms are ample size with one on-suite bath and one Buddy bath. Go under contract soon to personalize this home to meet your unique style! Our Homes Always Include Quality Features including whole house fan on the second level with ability to improve the air quality within the entire home, Humidifier, Electronic Air Cleaner, abundant recessed lighting, best in class 10 year transferable Builders Warranty, 2X6 upgraded framing, thermal insulation, and pest tubes in the exterior walls and much more round out the features of this home.. $3,249,000300 Niblick Drive SE Vienna, VA 22180
Courtesy: Compass, (703) 277-2152
View additional infoWelcome to this stunning home in the charming town of Vienna, VA just completed in August 2022! This property offers a spacious, versatile, and open floor plan. Featuring 8000+SF on three levels and an oversized lot (.63 acres) on a Culdesac. Walking distance to both the town of Vienna and Westwood Country Club with easy access to Tysons Corner and all major commuter routes this home has an ideal location with a coveted school pyramid (Vienna/Thoreau/Madison). The main level offers impressive 10-foot ceilings, Gourmet Kitchen with Massive Island, Custom Cabinetry, under cabinet lighting, and also features a main level primary bedroom option with a guest powder room along with a powder room in the mud/main level laundry room. Wide plank sand in place hardwood floors throughout the main and upper level and a large pantry. Abundant outdoor living space with a deck and large screened in porch with built in heaters for year around use. All lighting fixtures have been heavily upgrade to offer the latest in style and quality. Extensive upgrading was also done in the tile and countertop selections. The bedroom level offers 5 bedrooms all en suite with a large foyer and oversized hallways. The Master Suite is equipped with a fireplace, built in shelving, his and hers closets, and an oversized bathroom with standing tub and luxury shower. In the basement you will have a wet bar, family room, and additional entertainment space with plenty of storage and an en suite guest bedroom. The large yard is ideal for any activity you desire along with the potential for a future pool. Don't miss the opportunity to make this exceptional property your own and experience the wonderful lifestyle it has to offer. Schedule a showing today and envision yourself living in this dream home! $2,349,000504 Kingsley Road SW Vienna, VA 22180
Courtesy: Proplocate Realty, LLC
View additional infoWELCOME HOME to 504 Kinsley Rd SW. imagine and live the life you dreamed within a RNL Design Craftsman Homes. This Beautiful but Private lot features nearly 6500 sq. ft. of exquisite Craftmanship. A Beautiful New Construction in the Heart of Vienna, Located near major parks, pools, and clubs. This Exceptional Craftsman features a Private Owners suite with a Spa-like Bath & Generous Primary Closet. 6 Bedrooms with 9 Foot Ceilings the Main living area Creates Light-filled open spaces. The Gourmet appointed Kitchen is a Cooks Dream with Large entertaining Center Island Giant with Quartz Countertops and large under lighting cabinets Efficient for large pots and pans. Beautiful custom Cabinetry with undermount Lighting. Cook with ease on this massive 6 burner Stainless Steel gas Range complete with Oven and a wall mounted pot filler. Easily cook a large meal with wall mounted Convection Oven and Convection Microwave. Store your food with ease inside a massive Walk-in Pantry. this Executive Kitchen comes complete with a great built-in Stainless Steel Refrigerator. 10 foot Ceiling on the Main Level welcomes you with a Main level Office which can double as a Den. A formal Dinning Room with tray Ceilings can easily accommodate a table for 10 guests. A stylish Gas Fire Place complete with decorative Tile Floor to ceiling Mantel makes you feel right at Home. Primary Bath features a soaking Tub and separate Standing glass Shower complete with ceiling Rainfall Shower Head and multiple wall Jets Faucets. Two separate Vanities complete with stylish Mirrors and hardware. A private Latrine. Two large Walk-In Closets. Tray Ceilings and Tall Windows open the primary Bedroom for more Light and Ceiling Height. Each Bedroom on the Upper Level comes complete with large Closets and Private Full Bathroom. Rooms come complete with Recessed Lighting and rough-in Ceiling Fans. Beautiful wide white Oak Floors and Staircase. Basement comes complete with a Full Bedroom Suite, and a Rough in area for Future Bar, Theater Room and a Large Storage space. An additional and Plus benefit of your Home brings a Large Loft with 1000 sq. ft. with a Full Legal Bedroom with a Walk-in Shower and Large Carpeted Area plus Storage Room. A large Deck with walk down stairs complete with TREX Flooring and modern railing gives this Home a Stylish Back Yard experience with plenty of room for hosting large Family gatherings and events. Two car Garage comes complete with Charging Port for electronic Vehicles. Beautiful stamped Concrete Driveway will last you for Decades. Invest in the Value of a Daily Lifestyle that Connects You to the Community around while enjoying Luxurious Living. $2,325,000117 Elm Street SW Vienna, VA 22180
Courtesy: Quick Sell Realty LLC, (202) 415-0382
View additional infoBrand New modern contempary home with transitional style in the coveted neighborhood , this stunning 7 bedroom, 7.5-bathroom 4 level home is the epitome of luxury living.Home comes fitted with the elevator shaft( Basement going upto2nd level) with option of finishing it up by the buyer at cost. Boasting an impressive 7000 square feet of living space, this home is perfect for families seeking a comfortable and modern lifestyle. Step inside and be welcomed by an open-plan layout with wide white oak hardwood floors that creates a seamless flow between the living, dining and kitchen areas, perfect for entertaining guests. Main level comes with ceiling height of 10 ft and 2nd floor with 9 ft ceiling. The gourmet kitchen is a chef's dream with its high-end stainless steel appliances, (Sub zero refrigerator, Fulgar Milano(Italian) range, Premium Brand From GE Wall Oven & Microwave. Quartz countertops( Calacatta Canvas ) on the large center island, a prep sink and Miele dishwashers) The first floor and basement has oak hardwood floors throughout, a private office /bedroom and full and half bath room, a large dining room with custom trim and an amazing butlerâs pantry with a beverage AND a wine refrigerator. Upstairs, the bedrooms are generously sized with carpet in Master Bedroom and hardwood in other 3 Bedrooms and ample natural light. The master bedroom features a spacious en-suite bathroom with a spa-like shower and dual sinks, with Two large walk-in closet and stand alone tub. The basement has the 7th bedroom,full bath a large play area with rough-in for wet bar , semi finished media room and gym .Large backyard . Builder is going to fence the house and build 200 sqft trex deck. This home is located in a prime location, walk into downtown Vienna in just minutes for shopping, dining and entertainment options. Don't miss your chance to make this luxurious home your own Its a great value for money. $2,449,0001009 Westwood Drive NE Vienna, VA 22180
Courtesy: Samson Properties, (703) 378-8810
View additional infoBrand new! This custom craftsman home has it all. 6000 sq feet on 3 levels with 6 bedrooms 6 full bathrooms. The open floor plan features a luxury gourmet kitchen with center island. Main level suite is more than just a guest room, it has a walk in closet and large private full bathroom. The primary bedroom has 2 walk in closets, a private balcony and a spa like bathroom. 2 laundry's, one on the top floor and one on the lower level. The lower level has a bedroom, full bath, half bath and a theater that is already wired for a projector and big screen. The location is fantastic. Easy access to route267. 495 and 66. Greensboro Metro is less than 2 miles away. Don't miss this opportunity $2,200,000911 Myers Circle SW Vienna, VA 22180
Courtesy: Fairfax Realty of Tysons
View additional infoInnovation Design & Quality in one of Monarch Masterpieces. Exceptional 5102 sf Modern Home Design, Open Concept, Full Day Light through Anderson Casement Windows, 2 Car Garage HAAS Double Door with Glass panels , Modern Forms Exterior Lighting, Blue Stone Entry Porch, Trex Deck Flooring, Shingles & Metal Black Roof, Cement Hardie Smooth Lap Siding, Stucco Contemporary Entrance Column Design, Mahogany Main Door with 2 Glass Side lights... Luxury Kitchen Matt Black & Glossy White Slab Door Cabinets, Calacatta Gold 9' Quartz Island, Sub Zero & Wolf Appliances, Stunning 10' Ceiling Height with Energy efficient LED Light Modern Designs, 8' Interior Doors, 6 Spacious Bedrooms with walk-in closets, 6 Full Bathrooms with Elegant Tiles Design , Laundry Room Herringbone Tiles flooring, Sink & Full day light , Extremely Impressive Media Room Design , Attractive Rec Area Wet bar, Excercise room with Mirror Ceiling & Wall Design, Wide areaway that allow the basement level to get lots of sun shine. PROPERTY IS NOW READY FOR SHOWING $2,885,000607 Park Street SE Vienna, VA 22180
Courtesy: Real Broker, LLC - McLean, (850) 450-0442
View additional infoWelcome to your brand-new dream home at 607 Park St â a stunning, modern craftsman residence with impeccable design and luxurious amenities. This spacious 7-bedroom, 7.5-bathroom home is situated on a large, flat lot in Vienna, boasting a highly sought-after WALK score. Conveniently located a stone's throw away from the Vienna Community Center and W&OD Trail. The location of this home is truly exceptional, within walking distance to the coveted Vienna Elementary and downtown Vienna's finest restaurants, shops, and entertainment areas. You'll love the convenience of having everything you need just steps away from your front door. Step inside and be captivated by the open-plan layout, featuring 10ft high ceilings, 8ft solid core doors, and elegant coffered ceilings, creating a seamless flow between the living, dining, family, and kitchen areas. Entertain your guests in style with a spacious four-seasons room and a lovely deck, providing the perfect backdrop for gatherings and celebrations. The gourmet kitchen is a chef's dream, equipped with high-end stainless-steel appliances, including a Subzero refrigerator, Wolf range and double oven, 2.5â quartz countertops on a large center island, a prep sink, Bosch dishwasher, and an under-counter microwave. The main floor also offers a bedroom with an ensuite bathroom, adorned with luxurious marble finishes. It's a private oasis where elegance meets comfort. A private office, a formal dining room, and an impressive butlerâs pantry with a beverage refrigerator complete this level. Upstairs, the generously sized bedrooms feature beautiful hardwood throughout, each with its ensuite bathroom and abundant natural light and full walk-in closet. The master bath is a masterpiece itself, finished in exquisite marble, offering a spa-like retreat within your own home. The master bedroom is drenched in natural light with an overlook of the oversized private backyard. An expansive bonus bedroom above the garage presents boundless opportunities â envision it as your home office, a stylish den for young adults, a relaxing leisure room, or even an au pair suite. With a separate entrance, this space can be customized to fit your lifestyle seamlessly. What's more, it's conveniently accessible directly from the mudroom, providing an added layer of practicality and convenience to this versatile area. Your imagination sets the limits for how you'll transform this unique space into something truly extraordinary. The basement is a true haven for relaxation and entertainment, featuring a comfortable bedroom, a spacious recreation area with a wet bar, a large wine cellar, and a bonus gym/media room. This space is designed for making memories and unwinding in style. In a world of ordinary, this home stands as a testament to extraordinary living. Meticulously designed for families seeking comfort and sophistication, it's a place where dreams and reality converge. Don't miss your opportunity to claim this luxurious paradise as your very own. Your future begins now. $2,523,6152236 Laurel Ridge Road Vienna, VA 22181
Courtesy: Berkshire Hathaway HomeServices PenFed Realty
View additional infoNEW CONSTRUCTION LATE SUMMER MOVE-IN BY SEKAS HOMES.BRAND NEW CONSTRUCTION BY SEKAS HOMES. THE CHANTICLEER III, THIS CENTER HALL PLAN SHOWCASES ELEGANT BALANCE IN IT'S FLOW OF WELL THOUGHT-OUT LIVING SPACES. THE CHANTICLEER III COMPLIMENTS TODAY'S FAST-PACED FAMILY THE CHANTICLEER III BY SEKAS HOME. 3 CAR SIDE-LOAD GARAGE. BEAUTIFUL LOT WITH TREES . PRIVATE STUDY AND DINING AREAS OFF THE FOYER. THE REAR OF THE HOME OFFERS A LARGE FAMILY-ROOM WITH A GAS FIREPLACE & UPSCALE CHEFS-INSPIRED GOURMET KITCHEN YOU'LL LOVE TO COOK -IN & ENTERTAIN-IN. SCREEN-PORCH WITH TREX DECK OFF THE KITCHEN/NOOK. 9' CEILINGS THRU-OUT. LOFT HAS PARTIAL 9' CEILINGS. FAMILY ENTRANCE WITH MUDROOM AND BUILT-IN BENCHES & CUBBIES OFF THE GARAGE. UPSTAIRS IS A SPACIOUS APRIMARY SUITE AND THREE LARGE SECONDARY BEDROOMS FOR KIDS AND GUESTS EACH WITH ITS OWN BATHROOM. UNWIND IN THE OVER-SIZED PRIMARY SUITE ALONG WITH TWO SPACIOUS WALK-IN CLOSETS. THE PRIMARY BATH ITSELF HAS A LUXURIOUS BATH & OVERSIZED SHOWER IN YOUR PRIVATE RETREAT. LOFT ON THIRD LEVEL WITH FULL BATH. THIS IS NEW CONSTRUCTION. FINISHED LOWER LEVEL WITH RECREATION ROOM AND BEDROOM #5 & BATH #5 & EXERCISE ROOM. HURRY TO MAKE INTERIOR SELECTIONS! 6 BEDROOM/6 FULL BATH/ 1 HALF-BATH. MOVE-IN LATE SUMMER 2024. ANOTHER NEW HOME BY SEKAS HOMES...37+ YEARS OF BULDING COMMUNITY, QUALITY, INTEGRITY AND MEMORIES!! CALL TODAY FOR SPECIAL 3.875 FINANCING! $2,399,9002326 Trott Avenue Vienna, VA 22181
Courtesy: Casey Margenau Fine Homes and Estates LLC, (703) 851-2600
View additional info**FINISHED AND READY FOR IMMEDIATE DELIVERY** This New Custom 5 Bedroom and 6.5 Bath home is done and ready for you to move in! The home feeds into Flint hill ES and Madison HS. The home features Black window and a Stone and white Hardy Plank siding, with a 3 car Garage. Large front porch as well as a huge rear covered Veranda. You will Love the open floor plan, as you enter you will find a grand Great room that is open though the home. The left wing with find the Kitchen with large Breakfast room that walks out to the rear Veranda. The Kitchen feature Viking Professional stainless-steel Appliances. White wood cabinets and stone counters. There is a large pantry as well as a caterers Kitchen. You will find this home is great for the muti-generational Family or others who want Two Owners suites one on the main level and one on the upper level. The main level owner suite opens to the rear Veranda. There are two stairways leading to the Upper Level. The Upper-Level Features Four bedrooms each with their own private baths. One extra-large over garage on its own level the a few step more you find 3 other Bedrooms. One Owners Bedroom, and 2 others all with luxury Baths. Finally, the Upper-Level family room give a place for family to gather on the upper level. The Lower-Level is finished with bar and Billiards as well as the recreation room, a full bath and bonus room/ exercise / theater room and den.
Courtesy: Berkshire Hathaway HomeServices PenFed Realty
View additional infoNEW CONSTRUCTION BY SEKAS HOMES. LATE SUMMER 2024! BRAND NEW CONSTRUCTION BY SEKAS HOMES. THE CHANTICLEER III WITH FRONT PORCH. THIS CENTER HALL PLAN SHOWCASES ELEGANT BALANCE IN IT'S FLOW OF WELL THOUGHT-OUT LIVING SPACES. THE CHANTICLEER III COMPLIMENTS TODAY'S FAST-PACED FAMILY. 2 CAR FRONT-LOAD GARAGE WITH 4' EXTENSION FOR ADDED STORAGE. . STUDY AND DINING AREAS OFF THE FOYER. THE REAR OF THE HOME OFFERS A LARGE FAMILY-ROOM & KITCHEN WITH A FIREPLACE AND UPSCALE CHEFS-INSPIRED GOURMET KITCHEN YOU'LL LOVE TO COOK -IN & ENTERTAIN-IN. 9' CEILINGS THREE FLOORS. FAMILY ENTRANCE WITH MUDROOM AND BUILT-IN BENCHES & HOOKS & CUBBIES. UPSTAIRS IS A SPACIOUS PRIMARY SUITE AND THREE LARGE SECONDARY BEDROOMS FOR KIDS AND GUESTS EACH WITH ITS OWN BATHROOM PLUS A THIRD LEVEL LOFT WITH FULL BATH AND CLOSET, GREAT FOR NANY SUITE, ADDITIONAL WORK AT HOME SPACE OR YPGA RETREAT. UNWIND IN THE OVERSIZED MASTER SUITE SLEEPING AREA ALONG WITH TWO WALK-IN CLOSETS. THE MASTER BATH ITSELF HAS A LUXURIOUS BATH & OVERSIZED SHOWER IN YOUR PRIVATE RETREAT. FULL FRONT PORCH. SCREEN-PORCH AND TREX DECK OFF KITCHEN NOOK. THIS IS NEW CONSTRUCTION. FINISHED LOWER LEVEL WITH BEDROOM 5/BATH 5, & EXERCISE ROOM INCLUDED AS WELL. MOVE-IN SUMMER 2024. SEKAS HOMES, BUILDING BEAUTIFUL QUALITY HOMES FOR NEARLY 40 YEARS!! CALLTODAY FOR SPECIAL 3.875 FINANCING. $2,692,000320 Center Street N Vienna, VA 22180
Courtesy: Samson Properties, (703) 378-8810
View additional info**TO BE BUILT-DELIVERY FOR SPRING- VISIT US ON THE WEB. CALL SHOWING CONTACT NUMBER LSITED BELOW. SEARCH FOR PREMIERHOMES.GROUP IN NORTHERN VIRGINIA. Presenting 'The Summit' executive series custom home to be built by Premier Homes Group LLC. The gorgeous transitional 6 bedroom, 7 full and 2 half bath home is offering all the luxury home buyers seek and located in a fabulous location nestled on a .32-acre lot. Constructed area includes 7406 square feet of indoor and outdoor living space and includes garages. Open floor plan, hardwood floors on main level and primary suite, high ceilings, an abundance of windows, decorative moldings, on trend 3 tone paint, living room, dining room, stunning chef's kitchen with high-end stainless-steel appliances, quartz countertops, large center island and morning room opening to a spacious family room with cozy gas fireplace. Mudroom with built-in bench. Powder room on main level plus convenient bedroom and private ensuite bath on main level. Upstairs, the luxurious primary suite boasts a sitting room, dual walk-in closets, and ensuite bath with freestanding soaking tub and expansive walk-in shower with dual shower heads, built-in seat and frameless glass. 3 additional bedrooms each with walk in closets and ensuite baths. Bedroom level laundry room with quartz countertops. Minutes from the Metro, Tysons Corner, Rt 66 and the Beltway $2,219,000316 Charles Street SE Vienna, VA 22180
Courtesy: Samson Properties, (703) 378-8810
View additional info**NEW CONSTRUCTION DELIVERY SPRING 2024* Experience the epitome of modern luxury in this to-be-constructed residence, situated in an ideal spot with convenient access to the Beltway, I-66, and key destinations like Tysons Corner, Washington DC, and Ballston. This home is a masterpiece of contemporary design, featuring an open layout, towering ceilings, and spacious, sun-drenched rooms with lavish finishes. Highlights include: Six bedrooms, most with a private ensuite bathroom. A fully finished loft, providing extra living space, an additional bedroom, and a full bath. A secluded lower level with its own entrance, comprising one bedroom, a full bath, a cozy living area, and a well-equipped wet bar. Two strategically placed powder rooms for added convenience. High ceilings and large windows, fostering a bright and welcoming environment. Designed for those who value meticulous craftsmanship and the harmony of indoor-outdoor living, this home is a sanctuary of comfort and elegance. VISIT OUR MODEL HOMES. CALL FOR HOURS. CALL SHOWING CONTACT. 4053 Thornton Street Annandale, Va. 22003 and 6506 Halls Farm Lane, Mclean Virginia 22101.. Discover your dream home in a location that perfectly balances tranquility with easy connectivity. Internet search Premier Homes Group LLC in Northern Virginia to see our site and our portfolio of homes. $2,214,3951112 Fairway Drive NE Vienna, VA 22180
Courtesy: Berkshire Hathaway HomeServices PenFed Realty
View additional infoBRAND NEW CONSTRUCTION BY SEKAS HOMES. THE CHANTICLEER III, THIS CENTER HALL PLAN SHOWCASES ELEGANT BALANCE IN IT'S FLOW OF WELL THOUGHT-OUT LIVING SPACES. THE CHANTICLEER III COMPLIMENTS TODAY'S FAST-PACED FAMILY. 2 CAR FRONT-LOAD GARAGE WITH 4' EXTENSION FOR ADDED STORAGE. . STUDY AND DINING AREAS OFF THE FOYER. THE REAR OF THE HOME OFFERS A LARGE FAMILY-ROOM & KITCHEN WITH A FIREPLACE AND UPSCALE CHEFS-INSPIRED GOURMET KITCHEN AND WALK-IN PANTRY . SCREEN PORCH AND TREX DECK OFF NOOK..TERRIFIC KITCHEN TO COOK -IN & ENTERTAIN-IN. 9' CEILINGS THREE FLOORS. FAMILY ENTRANCE WITH MUDROOM AND BUILT-IN BENCHES & HOOKS & CUBBIES. UPSTAIRS IS A SPACIOUS PRIMARY SUITE AND THREE LARGE SECONDARY BEDROOMS FOR KIDS AND GUESTS EACH WITH ITS OWN BATHROOM. UNWIND IN THE OVER-SIZED PRIMARY SUITE SLEEPING AREA ALONG WITH TWO WALK-IN CLOSETS. THE MASTER BATH ITSELF HAS A LUXURIOUS BATH & OVERSIZED SHOWER IN YOUR PRIVATE RETREAT. THIS IS NEW CONSTRUCTION. FINISHED LOWER LEVEL WITH RECREATION ROOM, TWO-PIECE WET BAR, BEDROOM 5/BATH 5 & EXERCISE ROOM INCLUDED AS WELL. NEW CONSTRUCTION BY SEKAS HOMES. MOVE-IN SPRING 2024. FENCED REAR YARD! ASK ABOUT SPECIAL 3.875 FINANCING. $2,181,4201653 Massonoff Court Vienna, VA 22182
Courtesy: Berkshire Hathaway HomeServices PenFed Realty
View additional infoUNDER CONSTRUCTION! NEW CONSTRUCTION SEKAS HOMES. BRAND NEW CONSTRUCTION BY SEKAS HOMES. THE CHANTICLEER III, THIS CENTER HALL PLAN SHOWCASES ELEGANT BALANCE IN IT'S FLOW OF WELL THOUGHT-OUT LIVING SPACES. THE CHANTICLEER III COMPLIMENTS TODAY'S FAST-PACED FAMILY. 2 CAR FRONT-LOAD GARAGE . STUDY AND DINING AREAS OFF THE FOYER. THE REAR OF THE HOME OFFERS A LARGE FAMILY-ROOM WITH A GAS FIREPLACE & KITCHEN & NOOK AND OVERSIZED CENTER-ISLAND AND UPSCALE CHEFS-INSPIRED GOURMET KITCHEN. WALK-IN PANTRY TERRIFIC KITCHEN TO COOK -IN & ENTERTAIN-IN. SCREEN-PORCH & TREX DECK OFF KITCHEN/NOOK. MUDROOM WITH BENCHES & CUBBIES. 9' CEILINGS THREE FLOORS. FAMILY ENTRANCE WITH MUDROOM AND BUILT-IN BENCHES & HOOKS & CUBBIES. UPSTAIRS IS A SPACIOUS PRIMARY SUITE AND THREE LARGE SECONDARY BEDROOMS FOR KIDS AND GUESTS EACH WITH ITS OWN BATHROOM. UNWIND IN THE OVER-SIZED PRIMARY SUITE SLEEPING AREA ALONG WITH TWO WALK-IN CLOSETS. THE PRIMARY BATH ITSELF HAS A LUXURIOUS BATH & OVERSIZED SHOWER AND FREE-STANDING SOAKING TUB IN YOUR PRIVATE RETREAT. FENCED REAR YARD W/ 6' BOARD-ON-BOARD WITH TWO GATES. THIS IS NEW CONSTRUCTION. FINISHED LOWER LEVEL WITH RECREATION ROOM,, BEDROOM 5/BATH 5 & EXERCISE ROOM INCLUDED AS WELL. NEW CONSTRUCTION BY SEKAS HOMES. $2,671,000210 Patrick Street SW Vienna, VA 22180
Courtesy: Fairfax Realty Select, 7035858660
View additional infoWelcome to another magnificent project by Gilkar Design + Build. Move-In Ready Mid-April 2024!!! *** Huge FLAT backyard with the capacity to add your pool and pool house *** The main level boasts a beautiful double-height foyer and 10' ceilings, 8' doors and openings, and hardwoods throughout. Open concept kitchen/living/dining area, and large library/study with french doors. A stunning kitchen design with a KitchenAid appliance package, ample cabinetry to the ceiling, floating shelves, a hidden pantry, and two islands. A large gas fireplace with a split stone surround, thick mantel, and coffered ceiling rounds out the living room. A grand dining space with tray ceiling, deck with a built-in gas line, a functional mudroom, and oversized 3-car garage. Washer/dryer (1st set) in the mudroom and a full en-suite on the first floor. *** The upper level is complete with four bedrooms with walk-in closets and full private bathrooms. The master bedroom boasts a tray ceiling, a giant ceiling fan, and walk-in closets. A jaw-dropping master bath with a rain shower head, free-standing tub with faucet, wired for TV/internet, double vanity, and shiplap throughout the main area. Second-floor laundry room has a high-capacity washer and dryer (2nd set) with a sink. Hardwood floors throughout the first and second floors. *** The lower level is fully finished and has tons of natural light, a kitchenette with floating shelves, stainless steel french-door refrigerator, and a dishwasher. A large recreation/media room with 2 additional bedrooms, full bath with double vanity, and private access from the bedroom. LVP floor throughout the lower level that matches the hardwoods in the rest of the house. Basement laundry has a high-capacity washer and dryer (3rd set) with a sink. Additional features include 2â stair treads, crown molding, 2Ã6 exterior walls, hot water recirculation system, and above-code insulation. Solid wood doors, ceiling fans, dimmable LED lights, and Smart features throughout. *** Just minutes from the bustling Maple Ave in Vienna, VA, with a great selection of restaurants and shopping to suit everyone's needs. Easy access to 495 and 66. *** Now is the time to customize this beautiful home and make it your own. ****Please do not visit the house without a scheduled appointment, security cameras are on the premises.
51–70 of 70 properties displayed
How may I help you?Get property information, schedule a showing or find an agent |
|||||||||||||||||||||||||||||||||||||||||||||||||||||||||||||||||||||||||||||
|
|
|
|
|||
Copyright © Metropolitan Regional Information Systems, Inc.


