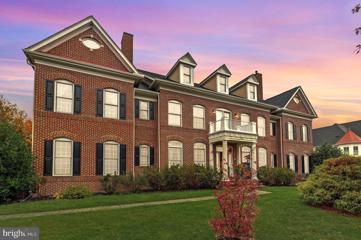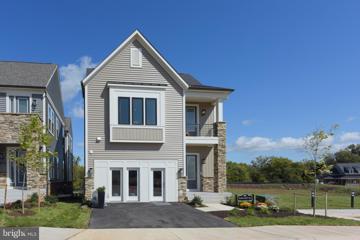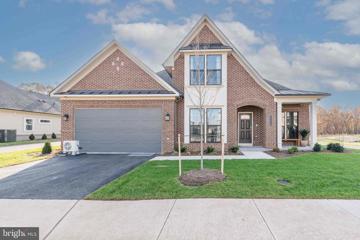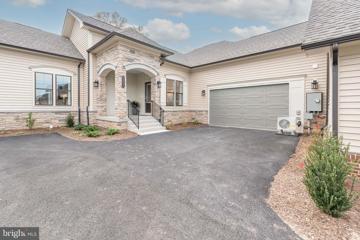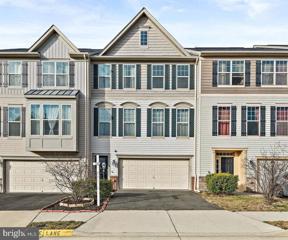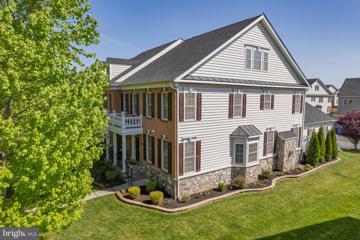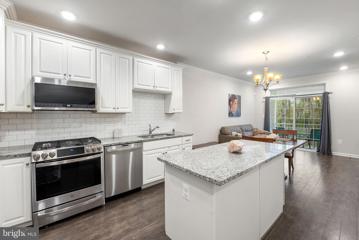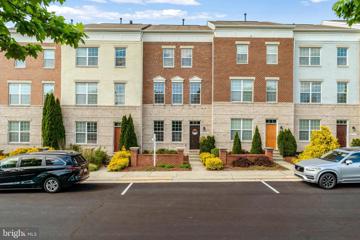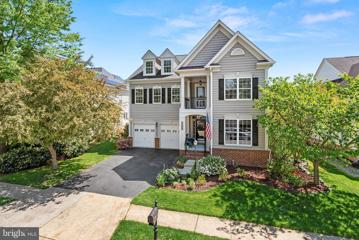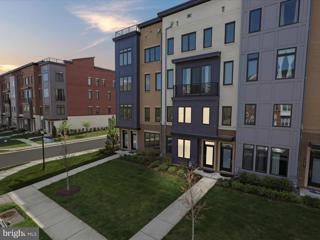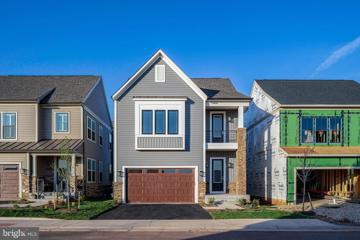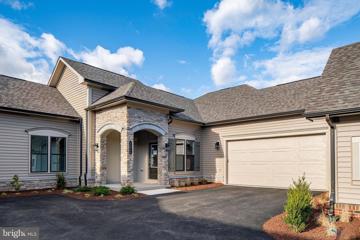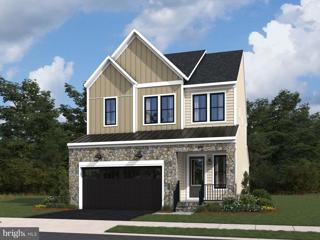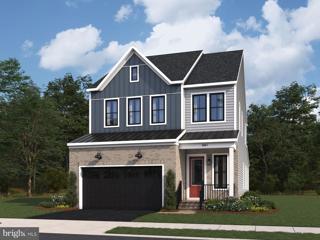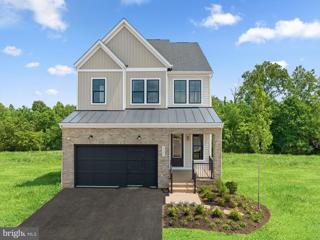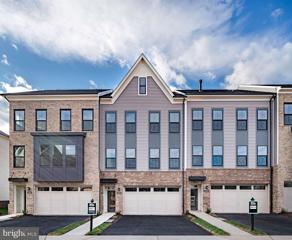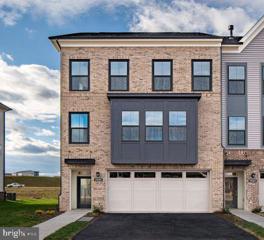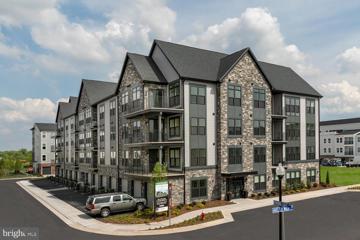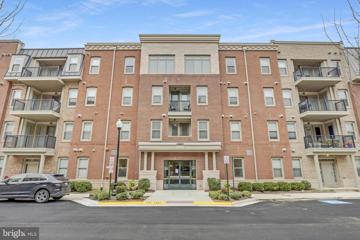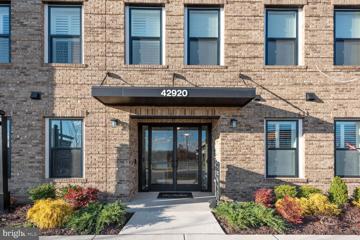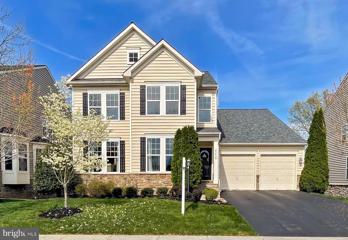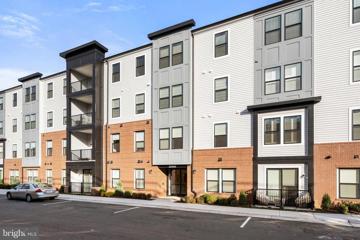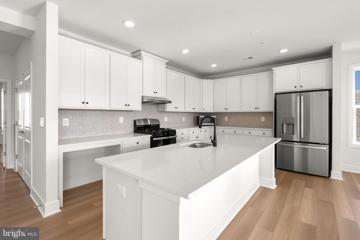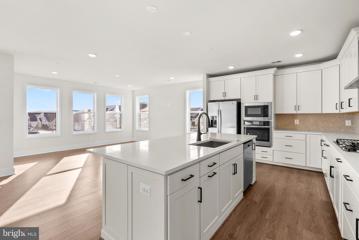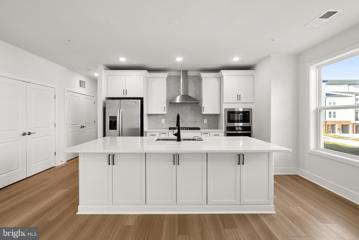 |  |
|
Sterling VA Real Estate & Homes for SaleWe were unable to find listings in Sterling, VA
Showing Homes Nearby Sterling, VA
$1,995,00042623 Trappe Rock Court Ashburn, VA 20148
Courtesy: Redfin Corporation
View additional infoWelcome Home! This unique Ashburn Brookfield Edenton Model was one of only a few executive homes built in Village of Waxpool, and is what you have been waiting for! Enter into the Foyer with a Library and an Executive Office/Bedroom to the left, Formal Sitting and Dining Rooms to the right, with 2-sided gas fireplace, Large Gourmet Kitchen with huge center island and butler pantry to the side. Family Room with another gas fireplace and door to 1 of 2 covered decks. Take the grand staircase Upstairs to the 5 bedrooms, including the enormous Primary Suite with walk in closets, sitting room, and primary bath, including jacuzzi. Basement includes huge bedroom, rec room, open space for your heartsâ desire. Central Vac, Roof new 2017, HVAC and Water Heater new 2019, Hardwood floors and tiles throughout basement 2017, and 3 total gas fireplaces. Huge, almost 3/4 acre private lot, sellers paid premium for private lot. Multi-level bump-out upgrade as well. 3-car garage. On Private Cul-De-Sac street. About 2 miles to recently opened Ashburn Metro. Close to Broadlands and Brambleton, 267, hwy 7 for easy commuting. Do not hesitate, schedule a showing today! $949,9902 Greeley Square Ashburn, VA 20148Open House: Saturday, 5/4 11:00-6:00PM
Courtesy: Century 21 Redwood Realty
View additional info"NEW 55+ ELEVATOR SINGLE FAMILY HOME BY MILLER & SMITH IN BIRCHWOOD AT BRAMBLETONâ The new Delano floorplan up to 4,350 sq. ft., 3-4 bedrooms, 2.5-3.5 bath, 2-car garage, and private elevator features light filled open concept living! The main level opens with spectacular 10-foot ceilings, chef inspired kitchen with oversized island, upgraded stainless steel appliances, engineered hardwood, prep pantry, and large walk-in pantry. A large great room, separate dining room, and a screened porch/deck for outdoor living backing to mature trees finish out the main floor. Upstairs features generous light-filled loft, secondary bedrooms, and a large primary suite with an oversized walk-in closet. The primary bath boasts a comfort height dual vanity, separate water closet and oversized shower with seat and upgraded ceramic tile floor and walls and shower pan. This design continues into the spacious lower level with a spacious recreational room. Birchwood at Brambleton is the lifestyle you've dreamed of! Make it your forever home! List base price subject to change. SALES OFFICE OPEN DAILY 11:00 am to 6:00 pm. $862,9901 Greeley Square Ashburn, VA 20148
Courtesy: Century 21 Redwood Realty
View additional infoBrand New Miller & Smith AURORA in Birchwood at Brambleton! MAIN LEVEL LIVING AT ITâS FINEST. Courtyard Homes by Award Winning builder Miller & Smith in Birchwood. Main Level Primary Suite with two walk-in closets. Private study. 3 bedrooms with optional 4 th . 2 car garage. Birchwood is THE premier age 55+ active adult community. DECORATED MODEL. SALES OFFICE OPEN DAILY 11:00 am to 6:00 pm. This is a base price listing for a To-Be-Built home on an available lot. Interior/exterior photos are of the model home. Base price subject to change. $912,9903 Greeley Square Ashburn, VA 20148
Courtesy: Century 21 Redwood Realty
View additional infoBrand New Miller & Smith VERONA in Birchwood at Brambleton! SUPERIOR MAIN LEVEL LIVING. Courtyard Homes by Award Winning builder Miller & Smith in Birchwood. Main Level Primary Suite with enormous walk-in closet. 3 bedrooms with optional 4th . 2 car garage. Finished lower-level recreation room. An abundance of storage. Birchwood is THE premier age 55+ active adult community. DECORATED MODEL. SALES OFFICE OPEN DAILY 11:00 am to 6:00 pm. This is a base price listing for a To-Be-Built home on an available lot. Interior/exterior photos are of the model home. Base price subject to change.
Courtesy: Samson Properties, (571) 378-1346
View additional infoBeautiful and lovely 4-bedroom, 3.5 baths, 2-car garage townhome in Broadlands and 20148 zip code! Tons of space including a 3-level bump out and main-level office. This townhome has great space and includes a main-level office, open floor plan with Gourmet Kitchen, newer stainless appliances, and granite countertops. Walk-out basement with a separate bedroom and full bathroom. Hardwood floor throughout the main level. Newer roof. Large deck that backs to wooded area off of dining room. Very bright house with lots of natural light. Spacious laundry room on the top level. Great layout. So much to love here. Make it yours!
Courtesy: Millennium Realty Group Inc.
View additional infoWelcome to your new home at 23258 Evergreen Ridge Dr. This Mercer model by Toll Brothers is a stunning retreat, offering the perfect blend of comfort and elegance. Step into luxury living with this exquisite End-Unit Villa/Carriage home, meticulously crafted by Toll Brothers in 2015. Boasting 4 bedrooms and 4.5 baths, this residence spans more than 4000 sq. ft. with the convenience of a 2-car garage. Indulge in the finer details, from crown moldings to premium wide plank hardwood floors throughout the main level. The heart of the home, the gourmet kitchen, beckons with granite countertops, tile backsplash, stainless steel appliances, gas cooking, and a cozy breakfast area leading to a spacious deck. Retreat to the upper-level primary bedroom sanctuary, complete with walk-in closet and a lavish bathroom featuring a soaking tub, separate shower, and dual vanities. Two additional bedrooms share a well-appointed hall bath, with the convenience of an upper-level laundry room. Ascend to the finished 4th level loft, a versatile space perfect for a bedroom or additional living area, accompanied by its own attached bathroom. The finished lower level offers endless entertainment possibilities, with a large recreation room, media room wired for projectors, and a full bath. Amazing location within the neighborhood with just steps away from the main clubhouse with gym, pool, and playground. Loudoun Valley II has several community amenities including 3 pools and clubhouses, 2 gyms, fields, sports courts, playgrounds, events and activities, and more. With easy access to the Silver Line Metro, Dulles Airport, and major commuter routes, this home offers convenience at every turn. Donât miss your chance to experience luxury living at its finestâschedule your showing today!
Courtesy: Keller Williams Realty, (703) 679-1700
View additional infoWelcome to your new home! Explore this incredible 2-bedroom, 2.5-bathroom condominium situated within The Ridges at Loudoun Valley community in Ashburn, Virginia. This contemporary abode boasts a modern kitchen with new LVP flooring, sleek white cabinetry, stainless steel appliances, and a spacious center island ideal for gatherings. Both spacious bedrooms offer comfort, with the master bedroom boasting its own convenient en-suite bathroom. Natural sunlight streams through the windows, adding warmth and vitality to the interior. An additional half bath on the main level adds convenience for you and your guests. Step outside to your private covered deck overlooking peaceful common areas and trees, providing a serene outdoor retreat. Community amenities abound, including two fitness centers, three swimming pools, tennis courts, hiking/biking trails, and playgrounds. This impressive property is conveniently located near shopping centers, dining options, and recreational facilities. With the Silver Line Metro Station just a short drive away and Dulles International Airport within easy reach, convenience is at your fingertips. Don't miss out on the opportunity to make this stunning condo your new home! Open House: Saturday, 5/4 1:00-4:00PM
Courtesy: Pearson Smith Realty, LLC, [email protected]
View additional infoWelcome to this stunning 4 bedroom 3 full bath townhouse in the desirable Brambleton Community! This home offers spacious living areas, perfect for entertaining family and friends. The open concept floor plan features a modern kitchen with stainless steel appliances and granite countertops. The main level boasts a cozy living room and formal dining area. Perfectly situated within close distance of a top rated high school as well as grocery store, this residence ensures that educational and daily conveniences are effortlessly met. Don't miss your opportunity to own this gem in Brambleton!!! $1,199,00022757 Highcrest Circle Brambleton, VA 20148
Courtesy: RE/MAX Distinctive Real Estate, Inc., (703) 858-9108
View additional infoSTUNNING, UPDATED, IDEAL LOCATION - What else can you ask for? This home is an absolute ENTERTAINER'S DREAM! The highly desirable Buckingham model by Christopher Homes is situational in the heart of AMENITY RICH BRAMBLETON and has all the bells and whistles! Enter from the covered front porch to the spacious foyer and you're instantly greeted by STUNNING HARDWOOD FLOORS that span the entire main level and most of the upper level. MAIN LEVEL OFFICE, half bath & formal dining room round out the entry of the home. Head back to the SPACIOUS open concept kitchen/breakfast room/family room. The kitchen is WOW! No detail was spared in the 2021 renovation! The chef in your home will LOVE that there are two ovens, one is gas & one is electric. Upgraded stainless steel appliances, quarts counters, and gorgeous custom cabinetry create a warm and elegant kitchen. The butlerâs pantry adds additional storage and a huge pantry has been added to the main level laundry room! Light fills the two-story family room with built in cabinets, a gas fireplace, and a whole wall of windows with beautiful plantation shutters. Head upstairs to find the primary suite with a walk-in closet & beautiful primary bath! His & hers vanities, a separate soaking tub, and an updated primary shower complete with a frameless glass door make this a true retreat! Two additional bedrooms share a Jack & Jill bath, and a 4th bedroom has its own ensuite full bath. That's not all! The upstairs hallway has a cute little nook perfect for a desk and a door out to a 2nd story porch! Leave the door open and let the breeze flow through the spacious upper hallway! Head down to the lower level to find gorgeous luxury vinyl plank flooring and an updated rec room perfect for lounging or for entertaining. With WALK-UP ACCESS to this backyard (wait until you see that!) this basement has it all. Have a drink at the WET BAR or watch a movie in the THEATER ROOM! A FULL BATH, a hobby room, and unfinished STORAGE round out this awesome basement! Perhaps the BEST part of this home is the outdoor living space! The homeowners have truly thought this space through perfectly. Unwind after a long day or share a slow morning out on the COVERED PATIO. You must see it to truly understand how incredible this space is. With an outdoor TV, speakers, lighting, fans, a grilling area with countertops, and an area for a fire pit, you could comfortably spend all day (or night!) out here. Recent Updates Include: 2021 Kitchen Renovation, 2021 New Hardwoods, 2020 HVAC Replaced, 2023 Brand New Roof. Brambleton offers ALL the amenities! 17 parks, 4 pools, multiple sports courts, tot lots, and fields, shopping, dining, movies and a gym - Brambleton has it ALL! Niche ranks Independence High School the #2 High School in all of Virginia!
Courtesy: Virginia Select Homes, LLC.
View additional infoAbsolutely BEAUTIFUL Lower-Level Condo located on a PREMIUM LOT in the Carlisle at Loudoun Valley! Rare, Spacious, Sun-drenched this modern luxury is something to be seen in person. Stunning modern Toll Brothers Hayes floorplan townhouse style condo in sought after Loudoun Valley**Offering 3 Bedrooms, 2.5 Bathrooms, 1 car garage, and almost 1710 square feet of modern living, this home provides upgrades throughout in a prime location. Light and bright floorplan awaits with hardwood floors throughout the main level. The welcoming foyer opens to the living room with recessed lights, custom blinds. The dining room with upgraded chandelier and recessed lights opens to the gourmet kitchen with stainless appliances, quartz counters, 5-burner gas cooktop, custom tile backsplash and quartz countertops that extend to the multi-seater breakfast island. recessed lights, pendant lights, stainless range hood, wall oven, built-in microwave with convection feature, Level 6 Designer cabinetry, and pantry. The half bath offers a pedestal sink. Entry to the rear-load 1-car garage with additional storage space completes the marvelous main level. Lovely upper level with hardwood stairs with custom carpet runner and wood floors in the hallway. Enter the tranquil primary bedroom featuring plush carpeting, tray ceiling with crown molding, recessed lights, ceiling fan, Upgraded window treatment, expansive designer walk-in closet, and sliding door to the private covered deck overlooking the lush open Views. The lux primary bathroom features tile floors, dual-sink vanity with quartz counter, expansive shower with seat and transom window, water closet, and linen closet as well as a heat-lamp. The upper-level laundry is conveniently located. Bedroom #2 provides plush carpeting and a ceiling fan or light rough-in. Bedroom #3 provides plush carpeting, a rough-in for a ceiling fan or light, and fabulous windows allowing natural light as well as tree views. The 2nd full bathroom offers tile floors, single-sink vanity, and tub/shower combo. World-class community amenities include 3 resort-style clubhouses, fitness centers, playgrounds, sports courts, 3 pools, and dog parks. Ideally located near major commuter routes, the new Metro Silver Line station, Dulles Airport, and plenty of dining, shopping, and entertainment options, this home really does have it all. Easy access to major commuter routes, shopping, dining and entertainment. Come for a tour before the opportunity passes you by! $1,208,11443217 Greeley Square Ashburn, VA 20148Open House: Saturday, 5/4 1:00-5:00PM
Courtesy: Century 21 Redwood Realty
View additional infoBrand New Miller & Smith Delano in Birchwood at Brambleton, Ready to Move In! Luxury awaits at Birchwood at Brambleton! Discover a new 55+ elevator single-family home by Miller & Smith, boasting 4350 sq. ft. of thoughtfully designed space. With 4 bedrooms and 3.5 baths, including a luxurious primary suite, there's ample space for relaxation and rejuvenation. Hosting gatherings will be a delight in your gourmet kitchen, boasting modern appliances, sleek finishes, and ample counter space for culinary creations. Entertain effortlessly in the spacious living areas, adorned with 10-foot ceilings that add an extra touch of grandeur to every occasion. Escape to the light-filled loft, ideal for a cozy reading nook or a versatile home office. Downstairs, the expansive finished basement provides endless possibilities for recreation, hobbies, or additional living space tailored to your lifestyle. Embrace outdoor living at its finest with a screened porch and deck, perfect for enjoying morning coffee or evening sunsets amidst the beauty of nature. Don't miss your chance to experience the pinnacle of luxury living. Prime location within Birchwood at Brambleton, offering resort-style amenities and a vibrant community atmosphere. Schedule your tour today and envision yourself calling this spectacular residence home. Interior photos represent the model home. Price is subject to change. The sales office is open daily from 11 am to 6 pm. Reach out now to secure your slice of paradise in Birchwood at Brambleton!
Courtesy: Century 21 Redwood Realty
View additional infoNEW 55+ COURTYARD HOME BY MILLER & SMITH IN BIRCHWOOD AT BRAMBLETON. Spacious new Verona floorplan with 3,700 sq.ft. with one level living concept. The open concept layout you love with loads of natural light, 4 Bedrooms, 3 Baths, 2-car garage, 9-foot ceilings on main level, a covered porch for outdoor living, plus a huge finished basement! Schedule your tour today! Price subject to change. SALES OFFICE OPEN DAILY FROM 11 AM - 6 PM. $1,037,27043294 Greeley Square Brambleton, VA 20148
Courtesy: Pearson Smith Realty, LLC, [email protected]
View additional infoSay hello to your new dream home! This brand-new incredible ACTIVE ADULT (55+) SINGLE-FAMIILY HOME by Van Metre Homes at BIRCHWOOD is currently under construction and ready to move in JUNE 2024! The MARLOWE II floorplan is a masterfully engineered home offering 3,893 square feet of finished elegance across 3 levels featuring 4 bedrooms, 3 full and 1 half bathrooms, and a 2-car, front-load garage, providing ample space for your personal lifestyle. As sunlight floods through expansive windows, the main level welcomes you with soaring 10-foot ceilings and a sophisticated open floorplan with fireplace, crafting an inviting and spacious atmosphere ideal for both unwinding and maximizing productivity. For those who love to entertain, the heart of the home awaits in the signature gourmet kitchen, boasting an oversized center island, upgraded cabinets, quartz countertops, stainless-steel appliances, and luxury vinyl plank flooring. Whether you're hosting intimate gatherings or preparing family feasts, this space caters to your every culinary need. The centerpiece is undoubtedly the main level primary suite, a tranquil haven featuring a generous walk-in closet and a chic bathroom complete with an oversized frameless shower featuring a built-in seat, ensuring relaxation after a long day. Ascending to the upper level, two additional bedrooms await alongside a fabulous flex/retreat space, offering versatility to your space. Enjoy the basement rec room with full bathroom and unfinished areas for additional space and storage to support your unique lifestyle. But that is not all! Picture yourself soaking in breathtaking sunsets and entertaining guests on the stunning roof terrace! Being a new build, your home is constructed to the highest energy efficiency standards, comes with a post-settlement warranty, and has never been lived in before! Don't miss the chance to experience the height of contemporary living in the MARLOWE II floorplan. Schedule an appointment today! ----- Located in Northern Virginia, Birchwood at Brambleton is an Active Adult (55+) community that offers one-level condominiums and spacious single-family homes. Residents benefit from its close proximity to Brambletonâs restaurants, shopping, movies, and community events. The community boasts top-notch award-winning amenities like indoor and outdoor pools, bocce and pickleball courts, a fishing pond, and a golf simulator. Additionally, Birchwood at Brambletonâs convenient location places it just minutes away from Metroâs Silver Line, Dulles International Airport, commuter routes, and health centers, making it a prime destination for those seeking a well-connected and vibrant lifestyle. ----- Take advantage of closing cost assistance by choosing Intercoastal Mortgage and Walker Title. ----- Other homes sites and delivery dates may be available. ----- Pricing, incentives, and homesite availability are subject to change. Photos are used for illustrative purposes only. The community lies within the Airport Impact Overlay District (within the 1 Mile Buffer). Due to its proximity to Dulles International Airport, this site is subject to aircraft overflights and aircraft noise. For details, please consult a Community Experience Team. $1,055,72043290 Greeley Square Brambleton, VA 20148
Courtesy: Pearson Smith Realty, LLC, [email protected]
View additional infoSay hello to your new dream home! This brand-new incredible ACTIVE ADULT (55+) SINGLE-FAMIILY HOME by Van Metre Homes at BIRCHWOOD is currently under construction and ready to move in JUNE 2024! The MARLOWE II floorplan is a masterfully engineered home offering 3,919 square feet of finished elegance across 3 levels featuring 4 bedrooms, 4 full and 1 half bathrooms, and a 2-car, front-load garage, providing ample space for your personal lifestyle. As sunlight floods through expansive windows, the main level welcomes you with soaring 10-foot ceilings and a sophisticated open floorplan, crafting an inviting and spacious atmosphere ideal for both unwinding and maximizing productivity. For those who love to entertain, the heart of the home awaits in the signature gourmet kitchen, boasting an oversized center island, upgraded cabinets, quartz countertops, stainless-steel appliances, and luxury vinyl plank flooring. Whether you're hosting intimate gatherings or preparing family feasts, this space caters to your every culinary need. The centerpiece is undoubtedly the main level primary suite, a tranquil haven featuring a generous walk-in closet and a chic bathroom complete with an oversized frameless shower featuring a built-in seat, ensuring relaxation after a long day. Ascending to the upper level, two additional bedrooms await alongside a fabulous flex/retreat space, offering versatility to your space. Enjoy the basement rec room with full bathroom and unfinished areas for additional space and storage to support your unique lifestyle. But that is not all! Traverse between floors via your own private elevator and picture yourself soaking in breathtaking sunsets and entertaining guests on the stunning roof terrace! Being a new build, your home is constructed to the highest energy efficiency standards, comes with a post-settlement warranty, and has never been lived in before! Don't miss the chance to experience the height of contemporary living in the MARLOWE II floorplan. Schedule an appointment today! ----- Located in Northern Virginia, Birchwood at Brambleton is an Active Adult (55+) community that offers one-level condominiums and spacious single-family homes. Residents benefit from its close proximity to Brambletonâs restaurants, shopping, movies, and community events. The community boasts top-notch award-winning amenities like indoor and outdoor pools, bocce and pickleball courts, a fishing pond, and a golf simulator. Additionally, Birchwood at Brambletonâs convenient location places it just minutes away from Metroâs Silver Line, Dulles International Airport, commuter routes, and health centers, making it a prime destination for those seeking a well-connected and vibrant lifestyle. ----- Take advantage of closing cost assistance by choosing Intercoastal Mortgage and Walker Title. ----- Other homes sites and delivery dates may be available. ----- Pricing, incentives, and homesite availability are subject to change. Photos are used for illustrative purposes only. The community lies within the Airport Impact Overlay District (within the 1 Mile Buffer). Due to its proximity to Dulles International Airport, this site is subject to aircraft overflights and aircraft noise. For details, please consult a Community Experience Team.
Courtesy: Pearson Smith Realty, LLC, [email protected]
View additional infoCome build your ideal brand-new ACTIVE ADULT (55+) SINGLE-FAMILY HOME by Van Metre Homes at BIRCHWOOD. Transform your dream home into reality by customizing it with the interior selections you've always desired, from luxurious finishes to convenient features like a personal home elevator. The MARLOWE II floorplan is a masterfully engineered home offering 2,821+ square feet of finished elegance across 2 levels; featuring 3-5 bedrooms, 2-4 full and 1 half bathrooms, and a 2-car, front-load garage, providing ample space for your personal lifestyle. As sunlight floods through expansive windows, the main level welcomes you with soaring 10-foot ceilings and a sophisticated open floorplan, crafting an inviting and spacious atmosphere ideal for both unwinding and maximizing productivity. For those who love to entertain, the heart of the home awaits in the gourmet kitchen, boasting an oversized center island, wood cabinets, granite countertops, stainless-steel appliances, and luxury vinyl plank flooring. Whether you're hosting intimate gatherings or preparing family feasts, this space caters to your every culinary need. The centerpiece is undoubtedly the main level primary suite, a tranquil haven featuring a generous walk-in closet and a chic bathroom complete with an oversized shower featuring a built-in seat, ensuring relaxation after a long day. Ascending to the upper level, two additional bedrooms await alongside a fabulous flex/retreat space, offering versatility to your space. And with the option to finish the basement, you can customize the area to suit your unique preferences, ensuring every inch of this home reflects your personal style. Being a new build, your home is constructed to the highest energy efficiency standards, comes with a post-settlement warranty, and has never been lived in before! Don't miss the chance to experience the height of contemporary living in the MARLOWE II floorplan. Schedule an appointment today! ----- Located in Northern Virginia, Birchwood at Brambleton is an Active Adult (55+) community that offers one-level condominiums and spacious single-family homes. Residents benefit from its close proximity to Brambletonâs restaurants, shopping, movies, and community events. The community boasts top-notch award-winning amenities like indoor and outdoor pools, bocce and pickleball courts, a fishing pond, and a golf simulator. Additionally, Birchwood at Brambletonâs convenient location places it just minutes away from Metroâs Silver Line, Dulles International Airport, commuter routes, and health centers, making it a prime destination for those seeking a well-connected and vibrant lifestyle. ----- Take advantage of closing cost assistance by choosing Intercoastal Mortgage and Walker Title. ----- Other homes sites and delivery dates may be available. ----- Pricing, incentives, and homesite availability are subject to change. Photos are used for illustrative purposes only. The community lies within the Airport Impact Overlay District (within the 1 Mile Buffer). Due to its proximity to Dulles International Airport, this site is subject to aircraft overflights and aircraft noise. For details, please consult a Community Experience Team.
Courtesy: Century 21 Redwood Realty
View additional infoNEW MILLER & SMITH ELEVATOR TOWNHOME in 55+ BIRCHWOOD COMMUNITY. The new Miraval floorplan with 2,742 sq. ft. will WOW! Featuring elevator, 3 bedrooms and 3.5 baths. The open floorplan you love, two-car garage, 9-foot ceilings throughout, plus desired included features like enhanced vinly floors, 42" shaker kitchen cabinets, quartz countertops, stainless steel appliances, and gas fireplace. Birchwood at Brambleton is the lifestyle you've dreamed of, with its own private clubhouses featuring indoor & outdoor pools, exercise room, art room, demonstration kitchen, and so much more! A home to love longer! List base price subject to change. SALES OFFICE OPEN DAILY FROM 11 am to 6pm.
Courtesy: Century 21 Redwood Realty
View additional infoNEW MILLER & SMITH ELEVATOR TOWNHOME in 55+ BIRCHWOOD COMMUNITY. The new Miraval floorplan with 2,742 sq. ft. will WOW! Featuring elevator, 3 bedrooms and 3.5 baths. The open floorplan you love, two-car garage, 9-foot ceilings throughout, plus desired included features like enhanced vinly floors, 42" shaker kitchen cabinets, quartz countertops, stainless steel appliances, and gas fireplace. Birchwood at Brambleton is the lifestyle you've dreamed of, with its own private clubhouses featuring indoor & outdoor pools, exercise room, art room, demonstration kitchen, and so much more! A home to love longer! List base price subject to change. SALES OFFICE OPEN DAILY FROM 11 am to 6pm.
Courtesy: McWilliams/Ballard Inc., [email protected]
View additional info* MOVE-IN READY! * $20,000 toward closing costs with use of Sellerâs preferred lender. New Construction, Elevator Condominium Building, Residence D2/B1 #405 in the highly sought-after 55+ active lifestyle community, Birchwood at Brambleton! Schedule your tour to see this light-filled residence, 2 Spacious Bedrooms + 2 Full Bathrooms + Fireplace + Laundry Room + Private Balcony + Private Garage parking with 50 amp dedicated outlet for car charging. Designer features include 10ft ceilings throughout, Kitchen with 11 ft island, stacked cabinets, backsplash, 6pc SS appliance package with vented hood and Quartz countertops, engineered hardwood through the main living area. Primary Bath includes shower with seat and frameless glass shower door. Upgraded Lighting + pendants, Home Automation Package, Washer & Dryer PLUS window shades included. Convenient access to the clubhouse and nearby retail (both just a few blocks away), as well as the 267 Toll Rd, Dulles Airport, and more. Schedule your tour to see this light-filled residence today!
Courtesy: Divine Fog Realty Capital Area LLC, (703) 677-8315
View additional info
Courtesy: Long & Foster Real Estate, Inc.
View additional infoWelcome to this Immaculate, Pristine & Breathtaking Gorgeous Luxury 2BR/2FB Unit. This Unit Delivered in October 2023. Almost brand-New Unit. Open and Bright floor Plan. Spacious Living Rm with Wood Flooring, Dining Rm W A Great View Through Wide and Large Windows, An Awesome Balcony for Entertainment. Kitchen With A Large Luxury Kitchen Center Island, Large Tall White Elegant Cabinetry W Under Cabinet Lights, Top of the Line Stainless-Steel Brand-New Appliances, Including Refrigerator, Dishwasher, Microwave, Wall Oven Lightfield Family Rm Overlooking the Balcony, 2 Spacious Private Bedrooms Off Hallway, Master Suite with A Walk in Closet, Master Bath and a Bathtub and Top of the line Vanities and Faucets, The Garage if Across the hallway Right in front of the unit door. Hallway Bath also has a Bathtub and Double Vanities. Laundry Room is Conveniently Located Next to the Hallway Bath. Conveniently located at Walking Distance to Loudoun County PKWY and close to all amenities, entertainments and hospital in Loudoun County. It is A Must See
Courtesy: RE/MAX Distinctive Real Estate, Inc., (703) 858-9108
View additional info**BRAMBLETON** Welcome to the RARELY available- ASHTON COURT Design- Filled with Beautiful Home Features Such As: Soaring Ceilings, Upscale Trim Detailing, MAIN LEVEL SUITE with PRIVATE FULL BATHROOM, An Abundance of Windows, Spacious Rooms and 3 Finished Levels with Over 4,700 sf to Enjoy!!! The Dynamite Curb Appeal with Expert Landscaping, Lush Grass, Fully Fenced in Rear Yard and Low Maintenance Composite Deck with Stairs make this Home Super Inviting and we Canât Wait for you to Visit. Step Inside and Enjoy the Upscale Foyer with Dramatic Trim Detailing and Oak Foyer Stair in the Distance ** Plenty of Room to Greet Family and Friends ** This Open Floorplan offers direct access into the Living Room to be enjoyed for Formal or Informal Use and the Dining Room Offers space for Larger Gatherings ** Further Along into the Chefs Kitchen Filled with an Abundance of Quality Cabinetry, Granite Countertops, An Oversized Island, * 2 Pantries * and a Fabulous Eat In Kitchen Area harboring a Bay Window and Views into the SPACIOUS Great Room with Walls Of Windows Overlooking the Yard and Wooded Common Area ** Rounding the Corner is a Main Level SUITE filled to the Brim with Extras and Includes a Private EnSuite Bath! ** An Additional Half Bathroom, Coat Closet and MUD ROOM- compliment this OUTSTANDING Main Floor Design. The BEDROOM LVL- Ascend the Oak Foyer Stair with New PLUSH Carpet Runner to the Upper Foyer where the Luxury Details Continue: Wainscotting, Recessed Lighting and a Walk In Linen Closet- PLUS- Separate Laundry ROOM with Wall Cabinets and Utility Sink ** Enjoy the Oversized Owners Suite with Tray Ceiling, CF, Windows Galore, Sitting Room and Dressing Vestibule with Access into 2 Separate Walk In Closets ** The Luxury Owners Bath will not disappointment and features a Granite Topped Vanity, Shower With Seat, Soaking Tub, Private Water Closet and Linen Closet ** Down the Hall are 3 Exceptional Bedrooms and a Beautiful-Dual Area-Shared Bathroom. The WALK OUT LOWER LVL Offers Even MORE Space with a Rec Room, Game Area, Wetbar, Bedroom #6 with Walk-In Closet, Full Bathroom #4, Home Gym/Den with Walk-In Closet, Storage Room and Utility Room. UPDATES INCLUDE: Roof Shingles 22â, Composite Deck and Stairs 22â, Dishwasher 21â, Main Lvl LPF 20â and MORE!!!! Enjoy all that AMENITY RICH Brambleton Offers: Community Verizon FIOS Package- Cable and Internet, Acres of Parks, Totlots, Tennis Cts w/ Lights, Sand Volleyball, 12+ miles of Paved Trails, Little Free Library Boxes, 5 Pool Complexes, Hal and Bernie Hanson Park, Events at the Town Center and New Soave Center, Community Intranet, Trash and Recycling Program and One Stop Shopping at Brambleton TC AND Brambleton Corner Plaza: Grocery, Restaurants, Daily Need Stores, Gas Stations, Movie Theatre, Gym, Tropical Smoothy, Coffee Shop and SO MUCH MORE!! EXCELLENT Commuter Location: Easy Access onto the Dulles Greenway & Toll Rd, Routes: 50, 15, 7, 28 // Within 5 miles of the Ashburn Silver Line Metro // Within 9 miles of Dulles International Airport / Within 11.5 miles of Reston T.C / Within 20 miles of Tysons Corner Center. This home is located within the 60-65 LDN of Washington Dulles Airport.
Courtesy: Redfin Corporation
View additional infoWelcome Home in the exquisite Active Adult (55+) Community, Birchwood at Brambleton! This second floor condo, in a secure building, is what you have been waiting for! Better than new as you do not have to hassle with upgrades and fees, this home has it all. Plenty of natural light and private balcony, Large Chef Inspired Gourmet Kitchen with Quartz Counters and large island. Open main living space floor plan with wide plank luxury vinyl floors. Spacious Primary Suite with 2 walk in closets and upgraded full bath. Spacious second bedroom with upgraded bath and walk in closet as well. HOA Fees include Verizon Fios, Internet, Water, Snow Removal, Trash! Community Amenities include club house, indoor and outdoor pools, fishing pond, golf simulator, bocce and pickleball courts! Close to Dining and Shopping all the wonders of Loudoun county like top notch Wineries and Breweries! Do not hesitate, request a showing today!
Courtesy: Pearson Smith Realty, LLC, [email protected]
View additional infoStep into luxury and accessibility with the OTIS (ANSI) floorplan. This brand-new incredible ACCESSIBLE ACTIVE-ADULT (55+) CONDOMINIUM by Van Metre Homes at BIRCHWOOD is available for you to call home immediately! Setting the stage for effortless entertaining and everyday living, this stunning condominium offers a meticulously crafted, modern floorplan with 3 bedrooms, 2 full bathrooms, and a 1-car garage. Boasting 2,152 finished square feet on one level with lofty 9-foot ceilings, the home features a grand main room and a spacious kitchen with an oversized central island, upgraded white cabinets, quartz countertops, and stainless-steel appliances, all complemented by luxury vinyl plank flooring throughout the main living areas. The primary suite is an oasis of comfort, complete with a large sitting area, expansive walk-in closet, and a luxurious 4-piece bathroom featuring double sinks and a large, frameless shower enclosure with a built-in seat. The two additional bedrooms and full bathroom are perfectly suited to meet your needs and complement your lifestyle. Additionally, this residence includes a 1-car garage, providing both security and convenience for your vehicle. Accessibility is paramount, with a roll-in shower and grab bars conveniently located in the unit's hall bath, meeting ANSI accessibility standards for enhanced comfort and independence. Being a new build, your home is constructed to the highest energy efficiency standards, comes with a post-settlement warranty, and has never been lived in before! Elevate your living experience with the OTIS (ANSI) floorplan with unparalleled elegance and accessibility. Schedule an appointment today!-----Located in Northern Virginia, Birchwood at Brambleton is an Active Adult (55+) community that offers one-level condominiums and spacious single family homes. Residents benefit from its close proximity to Brambletonâs restaurants, shopping, movies, and community events. The community boasts top-notch award-winning amenities like indoor and outdoor pools, bocce and pickleball courts, a fishing pond, and a golf simulator. Additionally, Birchwood at Brambletonâs convenient location places it just minutes away from Metroâs Silver Line, Dulles International Airport, commuter routes, and health centers, making it a prime destination for those seeking a well-connected and vibrant lifestyle. -----Take advantage of closing cost assistance by choosing Walker Title.-----Other homes sites and delivery dates may be available.----- Pricing, incentives, and homesite availability are subject to change. Photos are used for illustrative purposes only. The community lies within the Airport Impact Overlay District (within the 1 Mile Buffer). Due to its proximity to Dulles International Airport, this site is subject to aircraft overflights and aircraft noise. For details, please consult a Community Experience Team.
Courtesy: Pearson Smith Realty, LLC, [email protected]
View additional infoStep into luxury and refinement with the OTIS floorplan. This brand-new incredible ACTIVE-ADULT (55+) CONDOMINIUM by Van Metre Homes at BIRCHWOOD is available for you to call home immediately! Boasting 2,152 finished square feet on one level and highlighted by lofty 9-foot ceilings, this homeâs open floorplan is a must see featuring a grand great room and a showcase kitchen with an oversized central island, upgraded cabinets, quartz countertops, and stainless-steel appliances, all complemented by wide luxury vinyl plank flooring. Adjacent to the dining room, experience some fresh air by relaxing on your personal balcony. The primary suite is an oasis of comfort, complete with a large sitting area, expansive walk-in closet, and a luxurious 4-piece bathroom featuring double sinks and a large frameless shower enclosure with a built-in seat. This elegant condominium includes two additional bedrooms and full bathroom, perfectly suited to meet your needs and complement your lifestyle. Additionally, this residence includes a 1-car garage, providing both security and convenience for your vehicle. Being a new build, your home is constructed to the highest energy efficiency standards, comes with a post-settlement warranty, and has never been lived in before! Elevate your living experience with the OTIS (ANSI) floorplan with unparalleled elegance and accessibility. Schedule an appointment today! ----- Located in Northern Virginia, Birchwood at Brambleton is an Active Adult (55+) community that offers one-level condominiums and spacious single-family homes. Residents benefit from its close proximity to Brambletonâs restaurants, shopping, movies, and community events. The community boasts top-notch award-winning amenities like indoor and outdoor pools, bocce and pickleball courts, a fishing pond, and a golf simulator. Additionally, Birchwood at Brambletonâs convenient location places it just minutes away from Metroâs Silver Line, Dulles International Airport, commuter routes, and health centers, making it a prime destination for those seeking a well-connected and vibrant lifestyle. ----- Take advantage of closing cost assistance by choosing Walker Title. ----- Other homes sites and delivery dates may be available. ----- Pricing, incentives, and homesite availability are subject to change. Photos are used for illustrative purposes only. The community lies within the Airport Impact Overlay District (within the 1 Mile Buffer). Due to its proximity to Dulles International Airport, this site is subject to aircraft overflights and aircraft noise. For details, please consult a Community Experience Team.
Courtesy: Pearson Smith Realty, LLC, [email protected]
View additional infoCome and claim your future dream home! Conveniently located and meticulously crafted, this brand-new incredible ACTIVE-ADULT (55+) CONDOMINIUM by Van Metre Homes at BIRCHWOOD is available for you to call home immediately! Spanning an impressive 1,845 finished square feet all on one level with lofty 9-foot ceilings and boasting three bedrooms and two full bathrooms, the WALKER III floorplan is designed to exceed your expectations. Step inside to be greeted by an abundance of natural light that illuminates the expansive, inviting living spaces, seamlessly connected by stylish and durable wide luxury vinyl plank flooring. The heart of the home lies in the spacious gourmet kitchen, where upgraded white cabinets, quartz countertops, and stainless-steel appliances elevate the culinary experience to new heights. Indulge in the luxury of the primary suite, featuring a generous walk-in closet and a spa-like bathroom complete with double sinks and a large frameless shower enclosure with a built-in seat â the perfect retreat from the hustle and bustle of everyday life. The two additional bedrooms and full bathroom are perfectly suited to meet your needs and complement your lifestyle. Additionally, this residence includes a 1-car garage, providing both security and convenience for your vehicle. Being a new build, your home is constructed to the highest energy efficiency standards, comes with a post-settlement warranty, and has never been lived in before! Don't miss your opportunity to experience the unparalleled elegance of the WALKER III floorplan. Schedule an appointment today! ----- Located in Northern Virginia, Birchwood at Brambleton is an Active Adult (55+) community that offers one-level condominiums and spacious single-family homes. Residents benefit from its close proximity to Brambletonâs restaurants, shopping, movies, and community events. The community boasts top-notch award-winning amenities like indoor and outdoor pools, bocce and pickleball courts, a fishing pond, and a golf simulator. Additionally, Birchwood at Brambletonâs convenient location places it just minutes away from Metroâs Silver Line, Dulles International Airport, commuter routes, and health centers, making it a prime destination for those seeking a well-connected and vibrant lifestyle. ----- Take advantage of closing cost assistance by choosing Walker Title. ----- Other homes sites and delivery dates may be available. ----- Pricing, incentives, and homesite availability are subject to change. Photos are used for illustrative purposes only. The community lies within the Airport Impact Overlay District (within the 1 Mile Buffer). Due to its proximity to Dulles International Airport, this site is subject to aircraft overflights and aircraft noise. For details, please consult a Community Experience Team. How may I help you?Get property information, schedule a showing or find an agent |
|||||||||||||||||||||||||||||||||||||||||||||||||||||||||||||||||||||||||||||
|
|
|
|
|||
 |
Copyright © Metropolitan Regional Information Systems, Inc.


