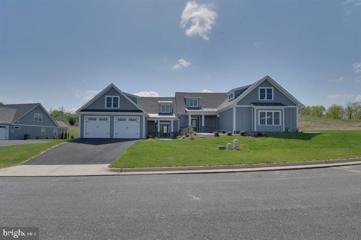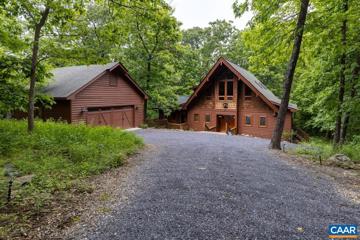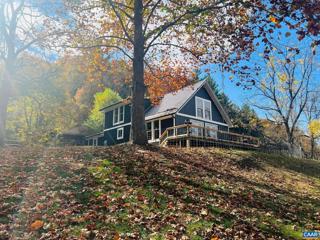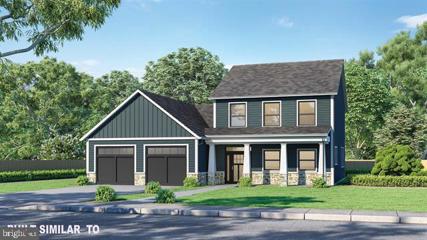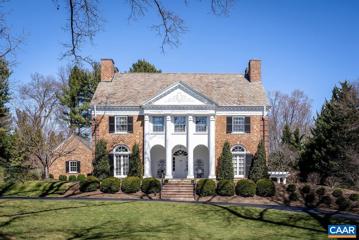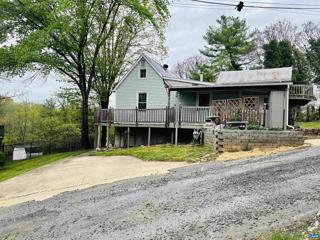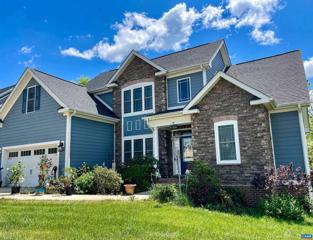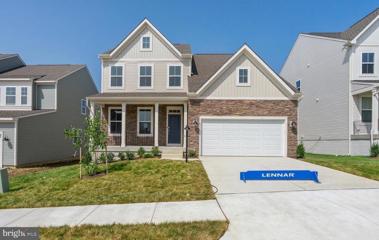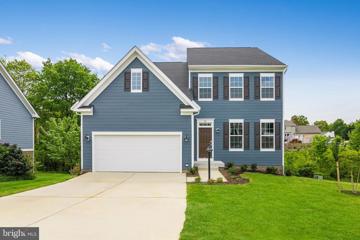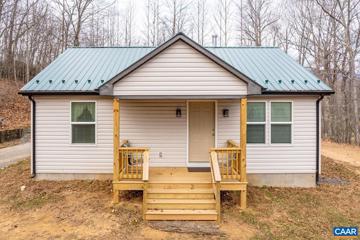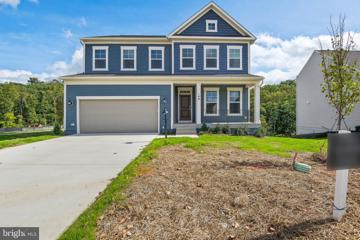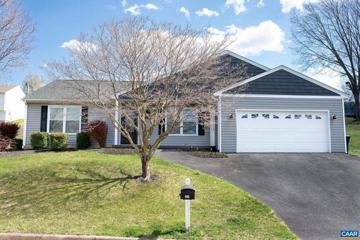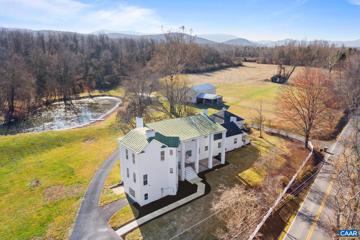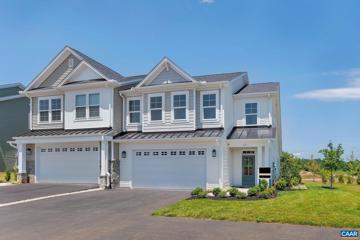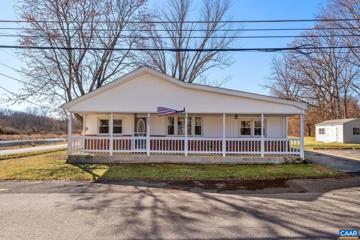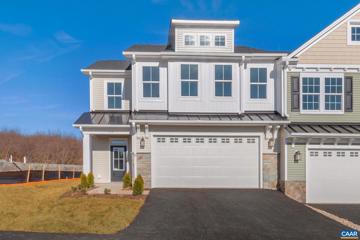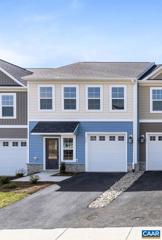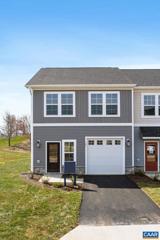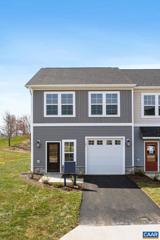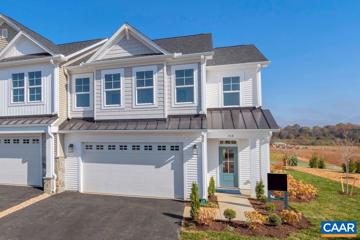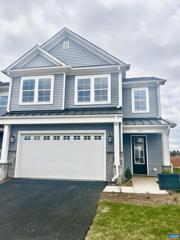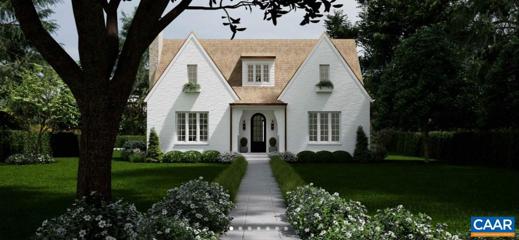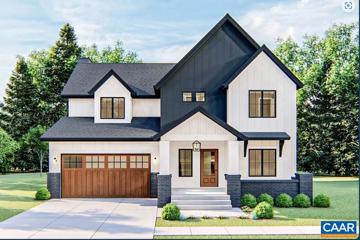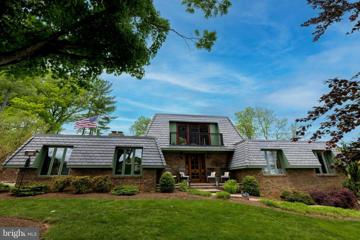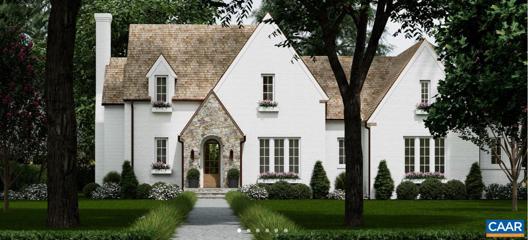 |  |
|
Spottswood VA Real Estate & Homes for SaleWe were unable to find listings in Spottswood, VA
Showing Homes Nearby Spottswood, VA
Courtesy: Old Dominion Realty
View additional infoLocation, Quality, Comfort. Introducing the Villas at Myers Corner. the Villas feature the best in design, construction and features. Located less than a mile from Augusta Health at the intersection of Lifecore Dr and Rt 250, with easy access to I 64 and 81, We focus on the buyers needs with minimal steps to enter and master BR features a curb less tile shower & walk in closet. The Villas are maintenance free and energy efficient using the best materials. THIS NEW CONSTRUCTION HOME IS MOVE IN READY! Check us out and see where quality is never sacrificed. $799,00052 Pedlars End Wintergreen, VA 22967
Courtesy: FOUR SEASONS REALTY 1 LLC - NELSON
View additional infoUnique ski chalet in Wintergreen Resort is less than a mile from the main ski lodge. Newly finished, detached heated and cooled garage/ game room complete with Brunswick pool table (w/ ping pong option), 50" Smart TV, sofa, recliner, air hockey, and game table and chairs. Gorgeous 2-story stone gas fireplace in the great room with unique vine chandeliers is the centerpiece of the home giving it that cozy rustic mountain feel. Enjoy cooking meals together in the chef's kitchen with gas oven and cooktop, farmhouse sink, stainless and soapstone countertops, and a large butcher block island with seating for four. The home is currently enjoyed as a 2nd home, but is also offered turn key as a vacation rental that sleeps up to 14 guests, complete with quality bed linens and towels. Layout is perfect for 2-3 families to gather for that unforgettable vacation. Three very spacious bedroom suites, each with a full bathroom, plus a large loft bedroom with daybed-trundle, and table with unique boat oar chairs. Romantic spacious upstairs master bedroom. Two queen beds in the main level bedroom with adjacent bathroom featuring a gorgeous tiled walk-in shower. A must see!,Soapstone Counter,Stainless Steel Counter,Wood Cabinets,Fireplace in Living Room $565,000778 Jefferson Hwy Staunton, VA 24401
Courtesy: EXP REALTY LLC - FREDERICKSBURG
View additional infoIf wide water frontage on Christians Creek and utmost privacy is what you are looking for, you must see this renovated beauty which feels like it is in the middle of nowhere, yet 5 minutes from the hospital, schools, grocery shopping, and downtown Staunton. Located in the desirable Wilson School district, this fully renovated A-Frame home has been remodeled from the roof down to the floor joists! Featuring: 4 bedrooms (2 on the main level and 2 upstairs) and 2 1/2 baths with Beautiful White Quartz Kitchen Countertops, Oak Hardwood Flooring throughout the main level, 3 zones of heat and a/c, instant gas water heater, new metal roof, large windows which allow so much natural light into the home. Enjoy the large deck overlooking the creek, and wildlife galore-deer, turkey, and birds everywhere! Embrace nature at its best, with beautiful flowers scattered across the property and the perfect garden space. Come see today!,White Cabinets $699,900Sf4- Old Oaks Dr Staunton, VA 24401
Courtesy: Old Dominion Realty
View additional infoMove the WHOLE family into the Monterey! This is a Myers Corner exclusive 2 story home with an efficient and stunning floor plan. Both the first and second floor have a primary suite perfect for in-laws or visiting guest privacy. The full unfinished basement can add so much to your home and designed specifically for your needs. We use well crafted systems through out our homes with duel fuel HAVC standard, Superior wall system in basement, Jamie Hardie siding and so much more. Stop by Myers Corner today, where quality and customer service are not sacrificed. $1,100,000207 Edgewood Rd Staunton, VA 24401
Courtesy: Blue Ridge Fine Properties, Llc
View additional infoSEE PHOTOS and video, and enjoy! Meticulously designed and built on over 1.25 AC, moments from Downtown Staunton. Large rooms with amazing light, hardwoods throughout, and unique and beautiful artistic touches. So clean! Dedicated office, and 4/5 bedrooms, as owners? suite and dressing room are now combined but could be separated again. Incredible custom built ins by Paul Borzelleca of Modern Boy. 3 Full / 2 half baths, with deco fixtures that will knock your socks off. Finished basement is the ultimate hangout (check out that bar!!) with walk out access to the grounds. Gas heat, and AC on both floors. 3 car garage. Landscaping is impeccable, complete with terraced yard, ornate plantings, and onsite pond. Public utilities, but also has on site well for watering the grounds and making sure that the pond has truly fresh water. One of a kind property. Recipient of the HSF Restoration Award in 2000. Brand new furnace. Current appraisal and inspection in hand, and happy to share with qualified interested parties. AGENTS, please see agent notes, and thank you! $230,00022 Hook Ln Lexington, VA 24450Open House: Saturday, 5/11 1:00-3:00PM
Courtesy: EXP REALTY LLC - FREDERICKSBURG
View additional infoCome see this sweet cottage within minutes of downtown Lexington and close to VMI and interstate access. This home is sitting on a quiet dead end street and features 3-4 bedrooms, 2 full baths, and multiple living room spaces. A little sweat equity will go a long way to make this personalized just for you!,Wood Cabinets,Fireplace in Kitchen,Fireplace in Living Room
Courtesy: EPIQUE REALTY
View additional infoStep into luxury and elegance with this beautiful 4 bedroom, 2.5 bathroom home nestled on a picturesque 1/4 acre lot in the highly sought-after Wilson School District. The exterior boasts a harmonious blend of hardiplank siding and charming stone accents, creating a facade that exudes sophistication and timeless appeal. As you enter, you are greeted by tall ceilings that create a sense of openness, inviting you to explore the spacious and thoughtfully designed interior. The kitchen features granite countertops and plenty of space for morning breakfast at the bar. The master suite is a sanctuary of relaxation, with a spa-like en-suite bathroom that beckons you to unwind and rejuvenate. Three additional bedrooms offer ample space for family or guests, each thoughtfully designed to provide comfort and privacy. Step outside onto the back porch and be enchanted by the serene views of the partially wooded yard, a perfect spot for sipping morning coffee, watching the deer, or hosting al fresco gatherings. The attached 2-car garage provides convenience and security for your vehicles and belongings; and there is a full unfinished basement waiting for vision. Priced $30k under appraised value, so don't delay in scheduling your showing.,Granite Counter,Fireplace in Family Room Open House: Sunday, 5/12 12:00-3:00PM
Courtesy: Nest Realty Shenandoah Valley, (540) 712-2733
View additional infoWelcome to Windward Pointe's newest gem, the Plymouth with delivery in September! This stunning two-story home by Lennar boasts a contemporary design that's as stylish as it is functional. The first floor features an open-plan layout connecting the great room, breakfast room, and a multi-functional kitchen, creating the perfect space for everyday living and entertaining. Step into the foyer and discover a multi-use room, ideal for quiet gatherings, formal dining, or office space. Upstairs, four restful bedrooms await, including an ownerâs suite designed for ultimate relaxation. Located in the heart of Fishersville, this home offers the perfect blend of quiet living and practical convenience. Centrally situated near shopping centers, restaurants, hospitals, and doctors' offices, residents will enjoy easy access to everyday essentials. Please note that prices and features may vary and are subject to change. Lot premiums may be applicable. Photos are for illustrative purposes only, as features, amenities, floor plans, elevations, and designs may vary and are subject to changes or substitution without notice. Items shown are artistâs renderings and may contain options that are not standard on all models or not included in the purchase price. Availability may vary. Open House: Saturday, 5/11 12:00-3:00PM
Courtesy: Nest Realty Shenandoah Valley, (540) 712-2733
View additional infoWelcome to Windward Pointe's newest gem, the Plymouth with delivery in April/May! This stunning two-story home by Lennar boasts a contemporary design that's as stylish as it is functional. The first floor features an open-plan layout connecting the great room, breakfast room, and a multi-functional kitchen, creating the perfect space for everyday living and entertaining. Step into the foyer and discover a multi-use room, ideal for quiet gatherings, formal dining, or office space. Upstairs, four restful bedrooms await, including an ownerâs suite designed for ultimate relaxation. Located in the heart of Fishersville, this home offers the perfect blend of quiet living and practical convenience. Centrally situated near shopping centers, restaurants, hospitals, and doctors' offices, residents will enjoy easy access to everyday essentials. Pricing and incentives are subject to change without notice and based on credit and other factors. Please note that prices and features may vary and are subject to change. Lot premiums may be applicable. Photos are for illustrative purposes only, as features, amenities, floor plans, elevations, and designs may vary and are subject to changes or substitution without notice. Items shown are artistâs renderings and may contain options that are not standard on all models or not included in the purchase price. Availability may vary.
Courtesy: Elite Realty
View additional infoWelcome to your brand new home on a beautiful and private 4+ acre lot in the Horseshoe Mountain community. Located less than 1 mile to Devils Backbone Brewpub, and very convenient to Wintergreen Resort and area Nelson 151 attractions, this 2 br/2ba maintenance free home is the perfect retreat or year-round home. Come pull into the paved drive of your Firefly ready home and take in these beautiful mountain views today! Motivated Sellers!!,Fireplace in Living Room Open House: Saturday, 5/18 12:00-3:00PM
Courtesy: Nest Realty Shenandoah Valley, (540) 712-2733
View additional infoWelcome to Windward Pointe's newest gem, the Powell with delivery in May! This stunning two-story home by Lennar boasts a contemporary design that's as stylish as it is functional. The first floor features an open-plan layout connecting the great room, breakfast room, and a multi-functional kitchen, creating the perfect space for everyday living and entertaining. Step into the foyer and discover a multi-use room, ideal for quiet gatherings, formal dining, or office space. Upstairs, four restful bedrooms await, including an ownerâs suite designed for ultimate relaxation. Located in the heart of Fishersville, this home offers the perfect blend of quiet living and practical convenience. Centrally situated near shopping centers, restaurants, hospitals, and doctors' offices, residents will enjoy easy access to everyday essentials. Pricing and incentives are subject to change without notice and based on credit and other factors. Please note that prices and features may vary and are subject to change. Lot premiums may be applicable. Photos are for illustrative purposes only, as features, amenities, floor plans, elevations, and designs may vary and are subject to changes or substitution without notice. Items shown are artistâs renderings and may contain options that are not standard on all models or not included in the purchase price. Availability may vary. $367,900304 Lancelot Ln Staunton, VA 24401Open House: Saturday, 5/11 12:00-2:00PM
Courtesy: 1ST CLASS REAL ESTATE BLUE RIDGE
View additional infoOpen house Sat 5/11, 12-2pm! Welcome to your dream home in Staunton, VA! This charming abode underwent a complete renovation in 2016, ensuring modern comfort with a touch of classic elegance. As you step inside, be greeted by the warmth of gleaming hardwood floors that span the entire one-level home. The heart of this residence is its updated kitchen, boasting stunning rough edge granite countertops, soft-close cabinets, and convenient full roll-out trays and cabinets for effortless organization. There is tons of natural light, emphasized by vaulted ceiling of the spacious open concept great room. This home has an updated water heater (2018), a large rear patio, plenty of storage including a huge walk-in closet, a two car garage, and sits in a quiet and peaceful neighborhood located just 5 minutes from downtown, providing easy access to shops, restaurants, and entertainment, with the interstate conveniently nearby. Don't miss this opportunity to make this meticulously maintained home yours!,Granite Counter,Fireplace in Great Room $979,000128 S Oak Ln Waynesboro, VA 22980Open House: Sunday, 5/12 1:00-3:00PM
Courtesy: HOWARD HANNA ROY WHEELER REALTY - CHARLOTTESVILLE
View additional infoWelcome to Braemoor. This stunning farmhouse exudes charm and character. Originally built in 1803, this historic home has undergone extensive renovations over the past year, ensuring modern comfort while preserving its rich heritage. Situated on 15 acres of land, this property offers a tranquil and private escape from the hustle and bustle of everyday life. The farmhouse boasts four bedrooms and four bathrooms, with the potential to transform additional spaces into extra bedrooms, making it a flexible and versatile home. The exterior features a barn with two stalls, perfect for horse enthusiasts or those looking for additional storage space. An additional detached garage with oversized doors is also available, ready to accommodate large equipment or an oversized RV. One highlight of this property is the beautiful pond creating a serene atmosphere and providing a picturesque backdrop for relaxation and outdoor activities. Whether you are seeking a peaceful retreat or a place to create lasting memories, this home offers the perfect balance of historic charm and modern convenience.,Fireplace in Family Room Open House: Saturday, 5/11 12:00-4:00PM
Courtesy: NEST REALTY GROUP
View additional infoMove in today! Enjoy low-maintenance living and the convenience of being close to everyday amenities! Live at ease with your primary suite, laundry room, kitchen, and family room all located on the main level. This floor plan is perfect across all life stages. Elegant 9' ceilings throughout both floors allows the natural light to make this home feel even more spacious. Thoughtful features have been included throughout to make life easier, including 2-car garage with stepless entry, mudroom/laundry with dropzone cabinetry, oversized kitchen island, open layout, wide entryways and halls, and tons of storage opportunities! Upstairs, a large loft can be used as a playroom, guest space, rec room, or anything you desire. Two additional bedrooms with walk-in closets and a full split bath create a great space for your family or guests. Enjoy the outdoors from your back patio and screened porch. Great mountain views! Photos are of similar home. Actual photos coming soon.,Quartz Counter,White Cabinets $268,000200 N Oak Ln Waynesboro, VA 22980
Courtesy: AVENUE REALTY, LLC
View additional infoLocated minutes from I-64 and Rt. 340, plus with so many things new, this property is a must see! The property is situated near the river on a mostly flat corner lot, with awesome views of the mountains. The 1/2 acre is a great investment, consisting of three separate parcels. The home has been beautifully renovated and features an open floor plan in the main living space. The impressive kitchen features Dekton countertops, known for quality, durability, and stain and heat resistance. The cabinetry includes soft-close drawers and doors, the sleek black stainless steel appliances are fingerprint resistant, and the beautiful backsplash is marble. HVAC is about 5 years old, and luxury vinyl plank and carpet flooring are newer. Conveniently located about 6 miles from the Blue Ridge Parkway, about 10 miles to the 151, and about 17 miles to Wintergreen. Check it out today!,White Cabinets Open House: Saturday, 5/11 12:00-4:00PM
Courtesy: NEST REALTY GROUP
View additional infoNewly completed home! Enjoy low-maintenance living and the convenience of being close to everyday amenities! Live at ease with your primary suite, laundry room, kitchen, and family room all located on the main level. This floor plan is perfect across all life stages. Elegant 9' ceilings throughout both floors allows the natural light to make this home feel even more spacious. Thoughtful features have been included throughout to make life easier, including 2-car garage with stepless entry, mudroom/laundry with dropzone cabinetry, oversized kitchen island, open layout, wide entryways and halls, and tons of storage opportunities! Upstairs, a large loft can be used as a playroom, guest space, rec room, or anything you desire. Two additional bedrooms with walk-in closets and a full split bath create a great space for your family or guests. Enjoy the outdoors from your back patio- the perfect place to relax under an umbrella with friends! Similar photos.,Quartz Counter,White Cabinets,Fireplace in Family Room $291,10040 Ridgeline Dr Waynesboro, VA 22980
Courtesy: NEST REALTY GROUP
View additional infoOur new to-be-built Orchid townhome offers everything you need for a late Fall '24 completion. Elegant 9' ceilings throughout the first floor allow the natural light to make this home feel even more spacious. Thoughtful features have been included throughout to make life easier, including 1-car garage, open layout, and wide entryways and halls! Upstairs features a large primary bedroom with attached bath and walk-in closet. Two additional bedrooms with large closets and a full bath create a great space for your family or guests. Enjoy the outdoors from your back patio- the perfect place to relax under an umbrella with friends! Photos are of a finished home of same floor plan with various upgrades.,Granite Counter,White Cabinets Open House: Saturday, 5/11 12:00-4:00PM
Courtesy: NEST REALTY GROUP
View additional infoCompleted and ready for move-in! This END townhomes offers everything you need. Elegant 9' ceilings throughout the first floor allow the natural light to make this home feel even more spacious. Thoughtful features have been included throughout to make life easier, including 1-car garage, open layout, oak stairs and wide entryways and halls! Upstairs features a large primary bedroom with attached bath and walk-in closet. Two additional bedrooms with large closets and a full bath create a great space for your family or guests. Enjoy the outdoors from your back patio- the perfect place to relax under an umbrella with friends! Photos are of a similar home - actual photos coming soon!,Granite Counter,White Cabinets Open House: Saturday, 5/11 12:00-4:00PM
Courtesy: NEST REALTY GROUP
View additional infoModel home investment opportunity! Purchase this completed home and we will rent it back from you for 1+ year. Our new Orchid model townhomes offers everything you need. Elegant 9' ceilings throughout the first floor allow the natural light to make this home feel even more spacious. Thoughtful features have been included throughout to make life easier, including 1-car garage, open layout, oak stairs and wide entryways and halls! Upstairs features a large primary bedroom with attached bath and walk-in closet. Two additional bedrooms with large closets and a full bath create a great space for your family or guests. Enjoy the outdoors from your back patio- the perfect place to relax under an umbrella with friends! Actual photos.,Granite Counter,White Cabinets Open House: Saturday, 5/11 12:00-4:00PM
Courtesy: NEST REALTY GROUP
View additional infoModel home available for sale with leaseback! Enjoy low-maintenance living and the convenience of being close to everyday amenities! Live at ease with your primary suite, laundry room, kitchen, and family room all located on the main level. This floor plan is perfect across all life stages. Elegant 9' ceilings throughout both floors allows the natural light to make this home feel even more spacious. Thoughtful features have been included throughout to make life easier, including 2-car garage with stepless entry, mudroom/laundry with cubbies, oversized kitchen island, open layout, wide entryways and halls, and tons of storage opportunities! Upstairs, a large loft can be used as a playroom, guest space, rec room, or anything you desire. Two additional bedrooms with walk-in closets and a full split bath create a great space for your family or guests. Enjoy the outdoors from your back patio- the perfect place to relax under an umbrella with friends! Photos are of actual home.,Granite Counter,White Cabinets $458,83618 Ridgeline Dr Waynesboro, VA 22980Open House: Saturday, 5/11 12:00-4:00PM
Courtesy: NEST REALTY GROUP
View additional infoCompleted and ready to welcome you home! Enjoy low-maintenance living and the convenience of being close to everyday amenities. Live at ease with your primary suite, laundry room, kitchen, and family room all located on the main level. This floor plan is perfect across all life stages. Elegant 9' ceilings throughout both floors allows the natural light to make this home feel even more spacious. Thoughtful features have been included throughout to make life easier, including 2-car garage with stepless entry, mudroom/laundry with cabinets, oversized kitchen island, open layout, wide entryways and halls, and tons of storage opportunities! Upstairs, a large loft can be used as a playroom, guest space, rec room, or anything you desire. Two additional bedrooms with walk-in closets and a full split bath create a great space for your family or guests. Enjoy the outdoors from your back patio- the perfect place to relax under an umbrella with friends! Photos are of similar home with similar design features. Actual photos coming soon.,Granite Counter,White Cabinets $799,0002524 Belvue Rd Waynesboro, VA 22980
Courtesy: HOWARD HANNA ROY WHEELER REALTY - CHARLOTTESVILLE
View additional infoWelcome to this stunning to be built four bedroom, 3 1/2 bathroom home in the sought-after Silver Creek neighborhood in Waynesboro, Virginia. This home offers breathtaking mountain views, a spacious lot, and top-of-the-line interior features. With 9-foot ceilings, a chef's kitchen, and an incredible primary suite, this home has it all. Additionally, you'll enjoy the convenience of a side-entry garage and a rear garage. Don't miss out on the opportunity to make this dream home yours.,Painted Cabinets,Quartz Counter,Solid Surface Counter,Wood Cabinets $849,0002509 Forest Dr Waynesboro, VA 22980
Courtesy: HOWARD HANNA ROY WHEELER REALTY - CHARLOTTESVILLE
View additional infoWelcome to this stunning to be built four bedroom, 3 bathroom home in the sought-after Silver Creek neighborhood in Waynesboro, Virginia. This home offers breathtaking mountain views, a spacious lot, and top-of-the-line interior features. With 9-foot ceilings, a chef's kitchen, and an incredible primary suite, this home has it all. Don't miss out on the opportunity to make this dream home yours.,Painted Cabinets,Quartz Counter,Solid Surface Counter,Wood Cabinets
Courtesy: Compass, (202) 386-6330
View additional info502 Wakefield Circle is an exceptional home that combines the warmth of southern hospitality with the timeless beauty of a French country home. From the moment you step inside, you will be transported to a world where rustic charm, contemporary appointments and understated elegance come together. This home, custom built in 1972 & recently fully renovated has been meticulously designed to cater to those who appreciate originality, attention to detail, and a sense of elegance. Every aspect of the design has been carefully considered, leaving no stone unturned. From the architectural features of the French Country lion head Spanish cedar front door, to the hand painted sink by Koehler and DaVinci shingle roof this home is truly one of a kind. While the interior is exquisite, it is the outdoor area that is the creme de la creme of this home. To the rear of the home, you will find an outdoor living area that brings the inside outside and has been thoughtfully designed and customized to provide a year-round living experience enjoying the beauty of all four seasons. The architecture of the this outdoor retreat seamlessly blends with the main home and natural surroundings, creating a harmonious and inviting retreat. The covered back porch provides a perfect view for overlooking the gorgeous lush flower gardens and salt water heated pool. Adjacent to the pool is a 24 ft. tall open outdoor living room. It includes a full bath with standing shower, vanity & toilet. The interior is perfect for entertaining w/ a kitchenette for food & drink prep with gorgeous soapstone counters, an original farmhouse sink along w/open shelving for storage. The interior is wired w/ electric and ready for your outdoor entertainment. The focal point of the space is the wood burning fireplace creating moments with the family for sâmore making in the fall and pool parties in the summer. Moving inside, you are greeted with a kitchen like no other. With its impeccable attention to detail, luxurious finishes, and top-of-the-line appliances, this kitchen is like no other and has been carefully crafted to not only be visually stunning but also highly functional with a 6 burner Blue Star commercial range and convection oven, Miele appliances and a Perlick beverage refrigerator that holds up to 16 bottles of wine. The Kohler stainless steel sink, with its ample size, provides both practicality and style and sits in the middle of the grand walnut top island offering not only a beautiful centerpiece but also lower cabinets for storage. The white cabinets w/ pull-out drawers and soft close add to the functionality & aesthetic appeal of the kitchen. A separate pantry w/ built in shelving for even more space, mudroom/laundry room w/ front load W/D complete the space. Throughout the home, you'll find hardwood floors, adding warmth & elegance to the overall design. In the dining area, a Swarovski Crystal chandelier casts a soft glow, creating a welcoming ambiance for leisurely gatherings. The unique layout of this home offers a private primary suite with a separate seating area where you can enjoy your morning coffee w/ views of the Blue Ridge mountains. Additionally, the en suite bathroom features double bowl vanities, soaking tub, & separate shower. There are 3 additional bedrooms and 2 full baths as well as large living room and family room with gas fireplace on the main level. The large lower level boasts 2500 sq. ft of space with an exercise room, a large family room with wood burning fire place, home office, workshop room and potential for in law or au pair suite with full bath and ample storage including built in cabinets, and 2 large utility rooms. Oversized garage can house 2 cars and lots of space for storage. The second level of garage could be used as a second living space or in-law suite. Inquire with agent about purchase of 2 adjacent lots. $779,0002501 Forest Dr Waynesboro, VA 22980
Courtesy: HOWARD HANNA ROY WHEELER REALTY - CHARLOTTESVILLE
View additional infoWelcome to this stunning to be built four bedroom, 3 1/2 bathroom home in the sought-after Silver Creek neighborhood in Waynesboro, Virginia. This home offers breathtaking mountain views, a spacious lot, and top-of-the-line interior features. With 9-foot ceilings, a chef's kitchen, and an incredible primary suite, this home has it all.,Painted Cabinets,Quartz Counter,Solid Surface Counter,Wood Cabinets How may I help you?Get property information, schedule a showing or find an agent |
|||||||||||||||||||||||||||||||||||||||||||||||||||||||||||||||||||||||||||||
|
|
|
|
|||
 |
Copyright © Metropolitan Regional Information Systems, Inc.


