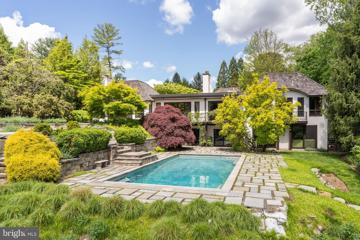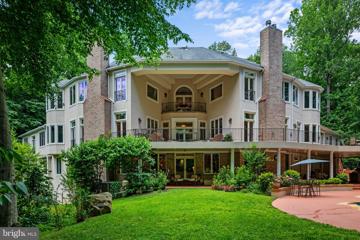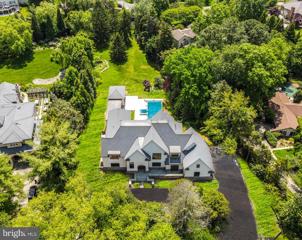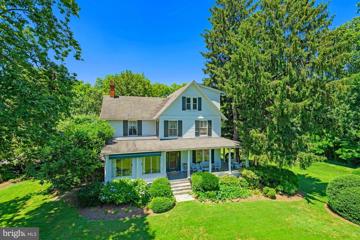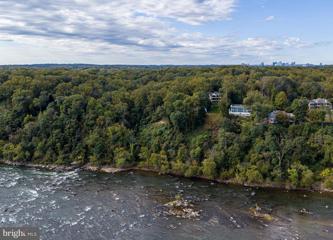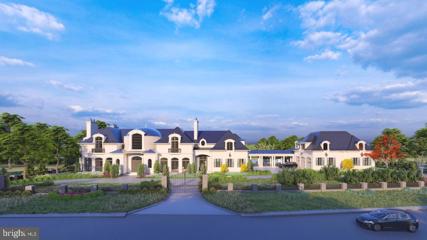 |  |
|
Mc Lean VA Real Estate & Homes for Sale106 Properties Found
101–106 of 106 properties displayed
$3,995,0001463 Kirby Road Mclean, VA 22101
Courtesy: TTR Sotheby's International Realty, (202) 333-1212
View additional infoThis contemporary and elegant house on two acres features designer finishes with the original interior design by Solis Betancourt. There is phenomenal attention to detail in every room of the five bedroom and five and a half bath main house. The open floor plan architecture maximizes natural light with skylights and French doors overlooking the multi tiered gardens and stunning pool. Passing under the pergola with Wisteria vine you enter the house to the formal entry hall. The main level features a formal dining room, a cathedral ceiling living room with skylight and fireplace. The modern eat-in kitchen features Miele appliances and a pantry with wine refrigerators. The stunning master suite has an office with fireplace and large walk-in closet. The two other bedrooms on the main level have ensuite baths. The lower level has sliding glass doors that open to the pool. There is a large media/family room and a large multi purpose room that can be used a gym family room. A bedroom, two full bathrooms, a wine cellar, large laundry room and garage complete the lower level. The professionally landscaped grounds feature tiered flagstone terraces that lead to the pool with flagstone hardscape. Finally, the guest cottage features an open floor plan with skylight and a full bathroom. Truly a stunning property. $5,925,0001342 Potomac School Road Mclean, VA 22101
Courtesy: Keller Williams Chantilly Ventures, LLC, 5712350129
View additional infoAn Oasis Near The City! Nestled at the very end of a private cul-de-sac sits this elegant home on a 5.6- acre wooded lot. Just minutes from Washington, DC, it was designed with precision and care. A blush brick colonial at the zenith of a circular driveway with a three-car garage and in-law suite, the home offers over 15,000 square feet of living, entertainment, and recreation space on three+ levels. Reminiscent of a French villa, the home boasts a Romeo and Juliet balcony in a 2-story atrium, a spacious wrap-around deck designed for entertaining, and lower deck with covered BBQ and eating area. The southern outdoor space features a large, curved pool with spa overlooking The Historic Pimmit Run stream and its surrounding woods. All bedrooms and gathering rooms are situated on the southern side of the home, each with multiple windows to wash the spaces in natural light. The main floor is home to a formal sunken living room that feeds into a music room with pristine views. A library with built-in ornamental bookshelves along the walls and over the entry way is next. The Eastern side of the main floor offers an elegant dining area designed for entertaining, a gourmet kitchen and adjoining catering kitchen both fully equipped, a mud room with access to the exterior and the 3-car garage, an inviting family room, and a well-appointed media room. There are four large bedrooms on the top floor, one of which with a âsecret loftâ of its own. The Master Suite must be seen to be believed. The sunken Jacuzzi-tub beneath a bay of windows that overlook the creek and surrounding forest, his and hers vanities. The Primary Bedroom boasts a cleverly positioned flip-on gas fireplace. The bedroom, its bath, dressing room and Master Suite entrance, make for a living area that is a dream come true. A genuinely expansive space, the lower level is an open plan with a large recreation area outfitted with a movie projector, 200-inch screen-wall, an open meeting space, an enclosed office, an en-suite bedroom/bath on one side, and on the east side another full bathroom and dressing area for pool-goers. Access to the oversized wine room, aptly named The Cave (and not an artificially freezing cellar) designed for tasting & socializing, and ample bottle storage can be found on this east side of the covered lower-patio BBQ and entertainment area. The west side of the lower-level space boasts a home gym and a pièce de resistance, a regulation-sized squash court, with one basket-ball hoop, making for a half-court of sorts. The Viewerâs Lounge with its own wet-bar, off the slanted floor, allows for guests to socialize during gameplay. This lower level has yet another wet bar/kitchenette closer to the center of the building with a dishwasher, full-size refrigerator, and microwave to keep snacks and beverages central. Access to the exterior can be gained from three lower-level doors. Well-designed and seriously outfitted, this house is a veritable paradise. $9,999,0006615 Malta Lane Mclean, VA 22101
Courtesy: Washington Fine Properties, LLC, [email protected]
View additional infoSpectacular property by Buchanan Price! A rare Opportunity to customize and make it your own one-of-a-Kind French Provincial Country Estate in Historic Langley Farms. Explore new options and selections - check out the virtual tour.ÂPick out your pool tile and swim by the 2024 summer! Nestled on a secluded cul-de-sac with 1.3 acres offering privacy and tranquility. The flat sunny lot is surrounded by mature trees and is within walking distance to the heart of downtown Mclean. Crafted with precision, the exterior boasts Stucco walls, a Stone water table, an EcoStar slate roof, slate porches, Loewen windows, and custom mahogany front doors â all meticulously handcrafted by expert artisans. Enjoy integrated porches, an arched open Gallery connecting the Main House to the Pool House with Bath, and a covered cooking terrace off the Kitchen, overlooking lush gardens for seamless indoor-outdoor living. The Foyer welcomes with a floating staircase, leading to a dramatic 2-story Great Room featuring 12-foot sliding doors that open to the Pool, Hot Tub, and sweeping backyard gardens. A generous Dining Room, Living Room with a 2-sided Fireplace, Main Level Bedroom with Bath, Office with floor-to-ceiling windows, a top-of-the-line Kitchen with a Pantry, Mud Room, and Powder Room. Discover the Owner's Suite with a private terrace offering breathtaking backyard views and a luxurious Bath complete with hydrotherapy bathtubs, aromatherapy, chroma therapy, and rain shower heads with electronic controls. Completing the Upper Level are three En Suite Bedrooms and an upstairs Study with floor-to-ceiling glass walls provide both comfort and functionality. The Lower Level is a blank canvas, presenting endless possibilities for customization. Skip the design headaches and permit processes â make it your own with a touch of personal taste. THE POOL AND SURROUNDING PATIO ARE INCLUDED. ALL OTHER HARDSCAPE, GATES, PICKLEBALL COURT, FIRE PIT AND FOUNTAINS SHOWN IN IN THE VIDEO WILL REQUIRE ADDITIONAL PERMITS AND ARE NOT INCLUDED IN THE PRICE. DRAWINGS, PHOTOS AND VIDEOS ARE CONCEPTUAL. CONTACT LISTING AGENT FOR A LIST OF FEATURES INCLUDED/EXCLUDED IN OFFERING PRICE. $6,500,0007167 Old Dominion Mclean, VA 22101
Courtesy: Compass, (202) 448-9002
View additional infoElmwood represents a unique opportunity to own a rambling estate and historic residence inside the Capital Beltway. The property includes a grand farmhouse, built in 1905, with an attached wing constructed in 1879. Together they form a seven-bedroom home, tied together with generous wrap-around porches and patios for entertaining. A four-room log cabin and other outbuildings are situated in their original historic locations near the main house. Two additional lots, each 1 acre, have been added to the original property bringing the total acreage to 8.02. Bedroom on main level with wheel-in shower A mile from McLeanâs central business district, the residence is set back from Old Dominion Drive, accessed by a curving 700+ foot private driveway. The grounds feature significant mature hardwoods, pines, azaleas, and a formally landscaped entrance courtyard with fountain. Distinguished television journalist Roger Mudd and his wife acquired the property in 1972 and through significant restoration, made Elmwood their family home for almost fifty years. Originally part of the Fairfax Land grant, âElmwoodâ has been a working farm and family estate since the early 18th century. The original house was built in 1850 by Spencer Mottrom Ball but was destroyed during the Civil War. After the War, Ballâs son William Selwyn (âSellyâ) returned to Elmwood, building the log âBachelorâs Hallâ in 1876 and a larger house in 1879. In 1900, John McLean, owner of the Washington Post, was granted a charter to build The Washington and Old Dominion railroad from Rosslyn to Great Falls. McLean bought rights of way along what would eventually become Old Dominion Drive, and the Ball family Family sold access through Elmwood; the stop there was then called âBallâs Hill." The surrounding public roads - including Ballâs Hill Road, Mottrom Drive and others - capture some of the propertyâs history. $19,900,0001175 Crest Lane Mclean, VA 22101
Courtesy: TTR Sothebys International Realty, (703) 714-9030
View additional infoEaster Hill is the ultimate Washington riverfront estate encompassing two lots and 3.8 acres overlooking the most captivating views of the Potomac River. The site provides countless opportunities to create one of the region's finest estates. The existing residence provides a reference point for the opportunity which this exceptional site presents. The estate is ideally positioned on a gentle knoll which offers sweeping views in both directions along the river. In addition to the distant views, the estate affords privacy rarely available inside the Capital Beltway. The views capture the ever-changing moods of the Potomac River, providing a dynamic landscape which changes daily. Granite boulders punctuate the river in this location creating vibrant natural waterfalls and energy in the water as it flows towards the Chesapeake Bay. Abundant wildlife also seeks refuge here from the nearby city, and a wide range of Bald Eagles, Peregrine Falcons, and Red-Tailed Hawks are often visible overhead and along the water's edge. These natural wonders are clearly visible from the protected vantage point at Easter Hill. The estate is strategically located less than one mile from the District of Columbia and just over five miles to the White House. Offering extraordinary views, privacy, security, and two buildable sites, Easter Hill is the finest opportunity for a world-class estate along McLean's coveted Gold Coast. $24,000,0001171 Chain Bridge Road Mclean, VA 22101
Courtesy: Long & Foster Real Estate, Inc., (703) 790-1990
View additional infoDesigned by Custom Design Concepts Architecture + Interiors, this exquisite estate will be built in the heart of McLean's most prestigious neighborhood: Ballantrae Farms. Over 20,000 sq. ft. of the ultimate in quality, elegance and craftsmanship with 7 bedrooms, 9 full baths, stunning domed reception hall, garages for 10 vehicles, guest house, pool, spa suite...magnificent modern finishes and luxuries throughout, sited in premier McLean location.
101–106 of 106 properties displayed
How may I help you?Get property information, schedule a showing or find an agent |
|||||||||||||||||||||||||||||||||||||||||||||||||||||||||||||||||||||||||||||
|
|
|
|
|||
 |
Copyright © Metropolitan Regional Information Systems, Inc.


