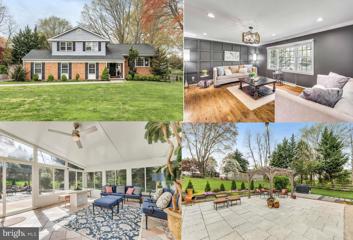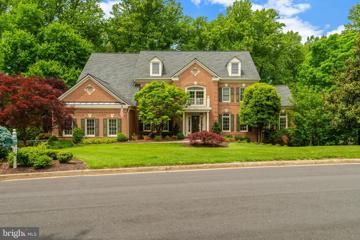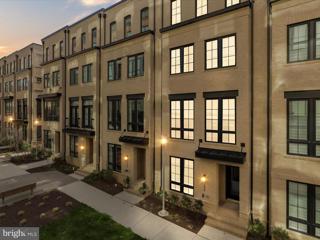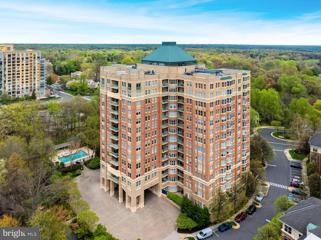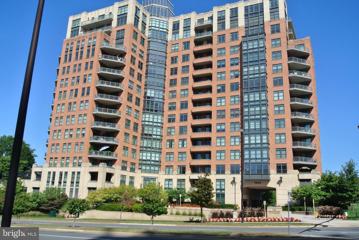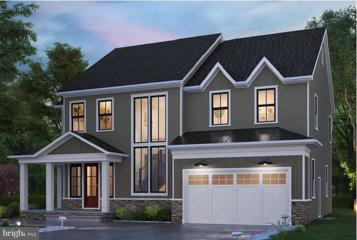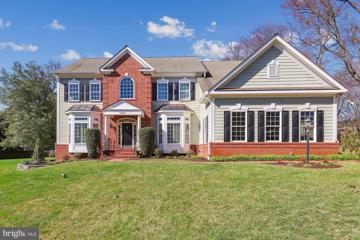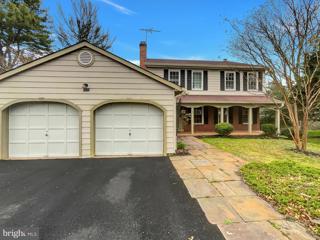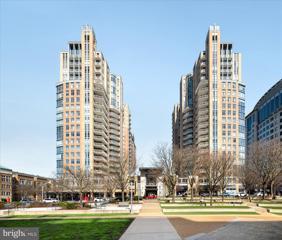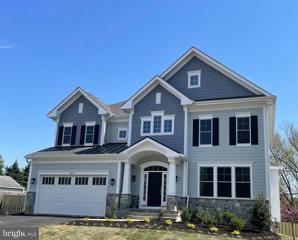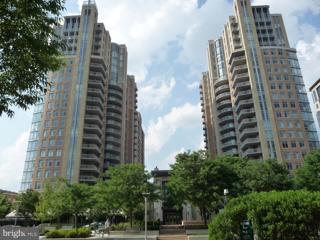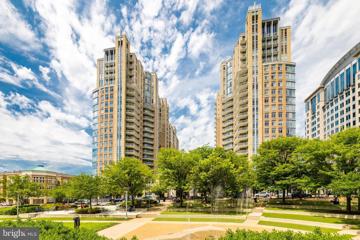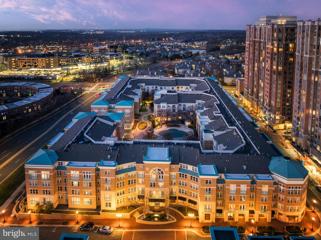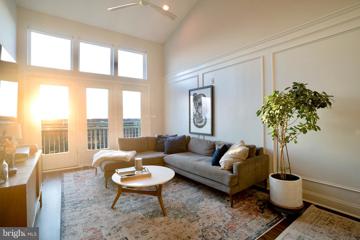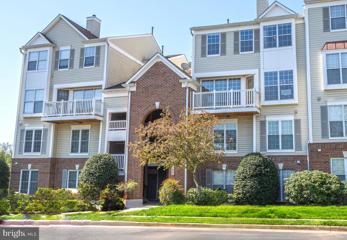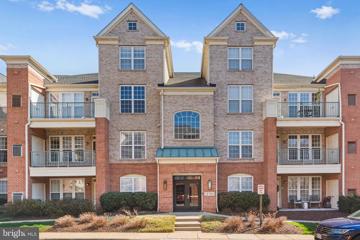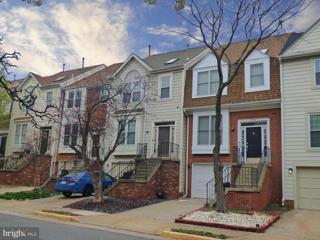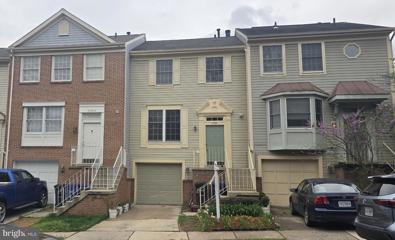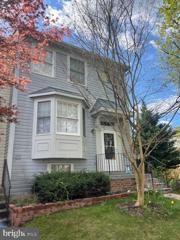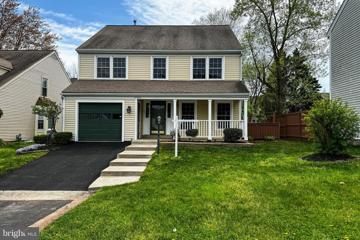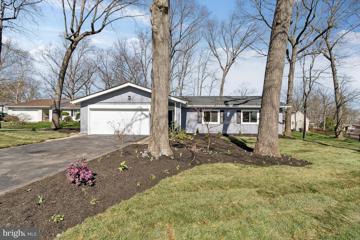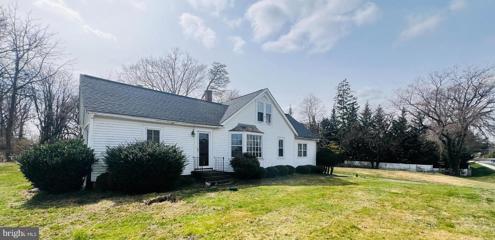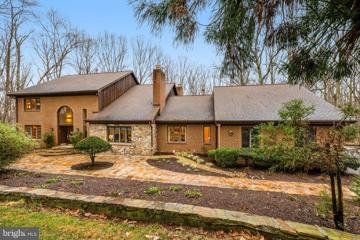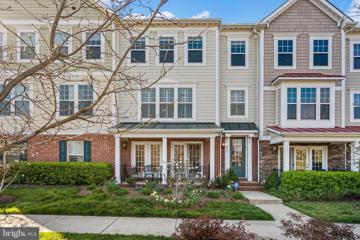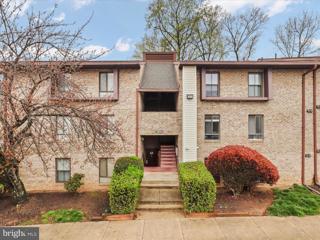|
Great Falls VA Real Estate & Homes for SaleWe were unable to find listings in Great Falls, VA
Showing Homes Nearby Great Falls, VA
$1,150,00010400 Huntrace Way Vienna, VA 22182Open House: Thursday, 4/18 12:00-2:00PM
Courtesy: Long & Foster Real Estate, Inc., (703) 790-1990
View additional infoWelcome to your dream home at 10400 Huntrace Way, Vienna VA. This stunning property boasts 4 bedrooms and 3 full bathrooms, situated on an expansive .7 acre corner lot in the desirable Wayside community. With over $400,000 invested in interior and exterior upgrades over the last 9 years, this home is a true gem. Step inside to discover meticulously renovated interiors including all bathrooms, bedrooms, and a beautiful kitchen with upgraded appliances. The kitchen is also primed for expansion by removing the wall to the dining roomâideal for creating an even more spacious kitchen with a massive island centerpiece. The spacious living room is detailed with a coffered accent wall and the study is a perfect work-from-home space. The family room features a cozy fireplace and is complemented with a walk-out to a beautiful sunroom that invites natural light throughout. The lower level bonus space is up to your imagination. Outside awaits an expensive yard, patio, multiple seating areas for entertaining as well as greenhouse, perfect for gardening enthusiasts. This home offers not only exquisite interior features but also the luxury of community amenities. Take advantage of the neighborhood pool, perfect for cooling off on hot summer days. The Wayside neighborhood is known for its friendly community vibe and convenient access to nearby walking trails, providing the ideal backdrop for an active and connected lifestyle. There is no HOA! Convenience is key, and this home excels in its prime location. Commuting is a breeze with easy access to major commuting routes, the metro, Dulles and Regan National airports. Explore the vibrant Reston Town Center, experience the charm of the town of Vienna, or indulge in world-class shopping at Tysons Corner â all just a short drive away. Don't miss this opportunity to own a meticulously updated home in a sought-after neighborhood. Schedule your tour today and envision the possibilities of having 10400 Huntrace Way be your HOME! $2,195,0009476 Coral Crest Lane Vienna, VA 22182Open House: Sunday, 4/21 2:00-4:00PM
Courtesy: Long & Foster Real Estate, Inc., (703) 790-1990
View additional infoSpectacular 3 sided brick colonial nestled on a 1.4AC lot in a quiet cul-de-sac of 18 custom homes in Coral Ridge Neighborhood. Superb location, minutes to Meadowlark Botanical Gardens with lots of trails, minutes to Tysons Corner and Wolf Trap National Park with easy access to commuter routes. Built by Stanley Martin, inside, is exquisite, with luxurious details throughout, and lots of upgrades. Freshly painted throughout. Built in speakers in family room and living room. The main level features a 2-Story grand foyer with curved staircase, marble floors and custom Faux painting, as well as in the formal dining room. The living room has a see-through fireplace to the light filled sun room. Refinished hardwood floors. The redesigned Gourmet kitchen is to Chef's delight with SS appliances, center island and large pantry. The breakfast room and 2-story great room open out to the expanded no maintenance deck overlooking the gorgeous wooded private yard - perfect for entertaining, outdoor cookouts, relax and enjoy the outdoors. Main level also includes a spacious library off the great room, a mud room, laundry room and 2nd powder room off the oversized 3 car garage. The back and foyer staircases lead you to the upper level connecting to the luxurious primary bedroom with double sided fireplace to the sitting room, a renovated ultra bath with his-and-hers vanities, dual head shower and jacuzzi, a large walk-in closet and extra storage space, plus an en-suite bedroom and 2 additional bedrooms with Jack and Jill bath. The walk-out fully finished lower level includes all new carpet in the expansive rec room with built-ins and fireplace, a 5th bedroom with walk-in closet, full bath, hobby room and lots of storage space. **HVAC units are serviced regularly 2x a year, new Roof, Water Heater and AC Unit (indoor coil and outside unit) 2010.** $1,149,0001888 Easterly Road Road Reston, VA 20190Open House: Sunday, 4/21 2:00-4:00PM
Courtesy: Century 21 Redwood Realty, (703) 790-1850
View additional infoWALKABILITY to Metro and to Reston Town Center. Introducing 1888 Easterly Rd, a stunning, light, bright and open floorplan featuring 4-bedroom, 4.5-bathroom home located in the desirable new WEST MARKET neighborhood in Reston. This property boasts a gourmet kitchen, attached 2 car garage, large closets, private rooftop balcony, beautiful hardwood floors throughout and ensuite bathrooms in each bedroom for added convenience and privacy. With luxurious updates throughout, including a bedroom on the ground level, this home is sure to impress. Enjoy the luxury of walking to the Metro from this prime location. Don't miss out on the opportunity to make this exquisite property your new home. Open House: Saturday, 4/20 1:00-3:00PM
Courtesy: RE/MAX Allegiance
View additional infoWelcome to luxurious living at The Stratford House, located just one block from the vibrant Reston Town Center and three blocks from the Reston Metro Station. This âexpertly renovated âuânit boasts a contemporary âand open floor plan with gorgeous wide plank flooring throughout, creating a seamless flow from room to room. The main living area is thoughtfully designed with peninsula seating, a dining area, a family room, and a study nook, âwith spectacular treetop views that bring nature right into your home. The kitchen is a chef's dream, equipped with modern appliances and ample storage, making it ideal for both casual meals and formal gatherings. The sun-drenched âfamily room features a custom-built cabinet and a cozy gas fireplace, making it the perfect spot for relaxation and entertainment. This home offers two bedrooms and two full baths, providing privacy and comfort. The primary bedroom suite is a true sanctuary, complete with sweeping views and a grand bathroom featuring a soaking tub, separate shower, dual vanity, and a spacious walk-in closet. The second bedroom is equally luxurious, with its own walk-in closet, a fully renovated bathroom, and an adjoining laundry room/folding area. Residents of The Stratford House enjoy top-notch amenitiesâs, which include concierge and elevator âservice. Spend your summer days relaxing by the community pool or staying active in the fitness center. â Unit 805 includes two garage parking spaces (numbers 001 and 002) and a storage unit (number 153).â âThis ideal location offers easy access to the âToll âRoad, âRoute 7, and the Reston Metro Station. âJust steps to the W&OD Trail, and âminutes to several grocery stores. Walk to all the dining, shopping, and entertainment options that Reston Town Center has to offerâ and enjoy a lifestyle of comfort and convenience. Whether it's the thoughtful interior features or the exceptional community amenities, this property is truly designed for those who seek to live life at its best.
Courtesy: Long & Foster Real Estate, Inc.
View additional infoAMENITIES INCLUDES GAS, WATER, TRASH, OUT DOOR POOL, and 2 PARKING GARAGE, This delightful 2-bedroom, 2-bathroom unit with Balcony offers a cozy living space with modern finishes. The open layout connects the living room and dining area with a gas fireplace, creating a welcoming atmosphere. The kitchen is well-equipped with stainless appliances and a breakfast bar with a Granite Counter - Top. The master bedroom features a walk-in closet and an en-suite bathroom with a bathtub and shower. The second bedroom is versatile and can be used as a bedroom or home office that's open to a balcony to enjoy beautiful morning view, A lot of neutral light, and a laundry area in the unit. Located in a desirable neighborhood with convenient access to amenities. Out door- pool, Fitness room, Billiard Room, Guest room, Party Room, 2 underground Parking, Extra Storage in the parking Garage, Pets friendly, Walk to shops and Restaurants, Walk to Reston Town Center, a few minutes to Wiehle - Reston Metro, 8 Minutes to Washington Dulles Airport $1,677,9002798 Lake Retreat Drive Herndon, VA 20171
Courtesy: Berkshire Hathaway HomeServices PenFed Realty, (540) 735-9176
View additional infoNEW CONSTRUCTION Bernini Floorplan in sought-after The Reserve at Spring Lake! Our newest luxury single family estate community located in Herndon consists of 25 homes featuring a community lake with private dock and beautiful nature trails. Located Close to Frying Pan Park and many other recreational opportunities, with easy access to I-28, I-286, 267 (Dulles Toll Road), Dulles International Airport (IAD) and Minutes to Amazon East Coast Hub, Worldgate Centre and more, these one of a kind opportunities will not last long! Beautiful preserved tree save area within and surrounding the community. The âBerniniâ is a new home plan representing a brand new Christopher Companiesâ collection of luxury, eloquent and inventive home styles. Featuring 4 â 6 bedrooms, 3.5 â 6 bathrooms and 2 half bathrooms, a 2-car garage and the potential for over 5,500 sq. ft., there is no shortage of abundant open and central gathering areas. Additional options are available!The Christopher Companiesâ construction touchstones are unparalleled, leading the way with our devotion to energy and resource efficiency. We are committed to offering our customers healthy and environmentally-friendly homes. All Christopher homes are Energy Star® certified and meet National Green Building standards. By appointment only. No model home or sales center on site. $1,800,0001634 Hicks Drive Vienna, VA 22182
Courtesy: McEnearney Associates, Inc.
View additional infoSignificant Price Adjustment! This impressive home offers an incredible opportunity in desirable Vienna. Quality built in 2011, this Vienna gem with more than 6500sf of living space has been impeccably maintained by the original owners and offers exceptional value. This beauty sparkles inside and out from the gracious curb appeal that is enhanced by the long drive leading to the 3 car garage, to the inviting outdoor spaces of this .59 acre landscaped property. The Leesburg model offers an exceptional floor plan and glorious natural light. The main and upper levels feature 9 foot ceilings which add an open, spacious feel to every room. The impressive foyer boasts vaulted ceilings and a captivating oak staircase with iron spindles leading to the formal living room and dining room with triple crown molding, walls of windows and nice views. The main level library with French doors and custom built-ins is a bright work from home space. Entertaining will be easy in the gourmet kitchen which flows to the family room for cozy chats by the fireplace, or enjoy the inviting sunroom with doors that open to the back patio for a barbecue or s'mores at the firepit. The upper level boasts the owner's suite; a generously sized guest suite, 2 additional bedrooms that share a buddy bath, and a desirable bedroom level laundry room. The lower level with in-law suite is light and bright and offers a fantastic hang out space for movie or sports watching on the large projection screen. Sidle up to the bar for your favorite beverage or get fit in your home gym complete with specialty flooring. Super convenient location - walk to see a show at Wolf Trap, stroll to the gardens at Meadowlark , or bike on the W&OD Trail. Enjoy the Vienna lifestyle at the Halloween Parade, Viva Vienna, Oktoberfest and so many more local events. Minutes to Tysons for shopping and restaurants. Easy access to major commuter routes and both the Silver and Orange Line. Excellent Schools: Wolf Trap Elementary, Kilmer Middle and Marshall HS. Marshall offers the sought after International Baccalaureate Progam, or if an A/P curriculum is desired there is an option to pupil place at Madison HS.
Courtesy: Open Door Brokerage, LLC, (480) 462-5392
View additional infoWelcome to this charming home with fresh interior paint and a nice backsplash in the kitchen. The primary bathroom boasts good under sink storage, while partial flooring replacement in some areas adds a modern touch. New appliances make cooking a breeze, and other rooms offer flexible living space for all your needs. Step outside to find a relaxing sitting area in the backyard, perfect for enjoying the outdoors. Don't miss out on this opportunity to own a home with so many desirable features.
Courtesy: Compass, (703) 783-7485
View additional infoCity vibes but quiet peace up on the 9th floor! Sophisticated living at the Reston Town Center awaits. Built in 2006, Midtown at Reston Town Center offers a luxury lifestyle with high-end amenities, stately units, and a prime location. This residence is the perfect blend of urban convenience and modern elegance. Unit 904 is a 2 bedroom, 2 bathroom condo with walk-in closets in each bedroom, a gourmet kitchen, and a dining room flooded in daylight. Enjoy a fitness center, demo kitchen, party room, outdoor pool, and the security and convenience of an onsite concierge staff. Don't miss the opportunity to make this exceptional condo your new home. Schedule a showing today and experience the epitome of upscale living in Reston! $2,181,4201653 Massonoff Court Vienna, VA 22182Open House: Sunday, 4/21 1:00-3:00PM
Courtesy: Berkshire Hathaway HomeServices PenFed Realty
View additional infoUNDER CONSTRUCTION! NEW CONSTRUCTION SEKAS HOMES. BRAND NEW CONSTRUCTION BY SEKAS HOMES. THE CHANTICLEER III, THIS CENTER HALL PLAN SHOWCASES ELEGANT BALANCE IN IT'S FLOW OF WELL THOUGHT-OUT LIVING SPACES. THE CHANTICLEER III COMPLIMENTS TODAY'S FAST-PACED FAMILY. 2 CAR FRONT-LOAD GARAGE . STUDY AND DINING AREAS OFF THE FOYER. THE REAR OF THE HOME OFFERS A LARGE FAMILY-ROOM WITH A GAS FIREPLACE & KITCHEN & NOOK AND OVERSIZED CENTER-ISLAND AND UPSCALE CHEFS-INSPIRED GOURMET KITCHEN. WALK-IN PANTRY TERRIFIC KITCHEN TO COOK -IN & ENTERTAIN-IN. SCREEN-PORCH & TREX DECK OFF KITCHEN/NOOK. MUDROOM WITH BENCHES & CUBBIES. 9' CEILINGS THREE FLOORS. FAMILY ENTRANCE WITH MUDROOM AND BUILT-IN BENCHES & HOOKS & CUBBIES. UPSTAIRS IS A SPACIOUS PRIMARY SUITE AND THREE LARGE SECONDARY BEDROOMS FOR KIDS AND GUESTS EACH WITH ITS OWN BATHROOM. UNWIND IN THE OVER-SIZED PRIMARY SUITE SLEEPING AREA ALONG WITH TWO WALK-IN CLOSETS. THE PRIMARY BATH ITSELF HAS A LUXURIOUS BATH & OVERSIZED SHOWER AND FREE-STANDING SOAKING TUB IN YOUR PRIVATE RETREAT. FENCED REAR YARD W/ 6' BOARD-ON-BOARD WITH TWO GATES. THIS IS NEW CONSTRUCTION. FINISHED LOWER LEVEL WITH RECREATION ROOM,, BEDROOM 5/BATH 5 & EXERCISE ROOM INCLUDED AS WELL. NEW CONSTRUCTION BY SEKAS HOMES.
Courtesy: Long & Foster Real Estate, Inc., (703) 759-9190
View additional infoLUXURY LIVING AT MIDTOWN, ELEGANT 2 BEDROOM & 2 BATH CONDO IN HEART OF RESTON TOWN CENTER**GRANITE COUNTERTOPS**STAINLESS STEEL APPLIANCES**GAS COOKING*OPEN FLOOR PLAN WITH GLEAMING HARDWOOD FLOORS**9FT. CEILINGS*WALK-IN CLOSETS** CERAMIC TILE FLOORS IN BATHS AND KITCHEN**LUXURIOUS AMENITIES INCLUDE 24/7 CONCIERGE SERVICE, PRISTINE POOL & SPA, FITNESS CENTER, THEATER ROOM, CONFERENCE & PARTY ROOM WITH DEMO KITCHEN & 2 TERRACES BARBECUE AREAS. STEP OUTSIDE TO TRENDIEST TOWN CENTER IN AREA, UPSCALE SHOPPING, ENTERTAINMENT & FINE DINING! WALK TO RESTON TOWN CENTER METRO STOP & W&OD TRAIL**MINUTES SILVER LINE & DULLES AIRPORT.
Courtesy: Real Broker, LLC - McLean, (850) 450-0442
View additional infoLiving in the finest high-rise condo in Reston Town Center offers an unparalleled urban experience with access to a plethora of amenities and conveniences. This 2-bedroom, 2-bathroom condo boasts modern décor including granite countertops, stainless steel appliances, and hardwood flooring throughout, providing an elegant living space. Within the condo community, residents can enjoy the services of a 24 hour concierge and refrigerated storage for food deliveries, adding a touch of luxury to daily life. The outdoor pool provides a refreshing retreat during the warmer months, while outdoor gas grills on the second level terrace offer opportunities for alfresco dining and socializing. For entertainment, there's a private movie theater perfect for catching the latest releases without leaving the building. Additionally, living in Reston Town Center means residents have easy access to a vibrant dining scene, upscale shopping, movie theater, future home of City Swing, nearby metro stop, and recreational activities like ice skating in the winter and concerts in the summer. The den , dining room, or perhaps office space, located off the living room features large windows which offers an ideal spot for work or relaxation while enjoying views. The separate soaking tub and shower in the primary bathroom en suite adds a touch of luxury and convenience to the living experience. Living in this high-rise condo provides a blend of urban sophistication, convenience, and comfort, making it an ideal choice for those seeking a vibrant lifestyle in Reston.
Courtesy: Berkshire Hathaway HomeServices PenFed Realty
View additional infoStep into your oasis at the esteemed Savoy in Reston Town Center! This meticulously renovated 3-bedroom, 2-bathroom condo exudes contemporary charm with its pristine white cabinetry, lustrous granite countertops, and gleaming stainless steel appliances in the kitchen. Bathrooms are adorned with sleek modern cabinetry, luxurious carrera marble tile, and elegant frameless shower doors. Two deeded parking spaces in the secure underground garage and an expansive storage unit ensuring both convenience and security. Unwind in the fortress of privacy provided by the attentive concierge service while exploring the myriad of amenities at your disposal, including a cutting-edge fitness center, vibrant party room, engaging game room, and productive business center. The inviting outdoor pool, nestled amidst lush landscaped courtyards, serves as the ultimate sanctuary for relaxation and socializing to include a newly constructed gazebo and grilling area. Situated mere steps from a diverse array of shops, chic bars, and tantalizing dining options, with the Metro station just a leisurely five-minute stroll away, this condo offers a lifestyle unparalleled in urban sophistication. Embrace the opportunity to reside in one of Reston's most coveted locales - where every moment is a testament to refined living.
Courtesy: Compass, (703) 783-7485
View additional infoIntroducing an exquisite, meticulously updated two-story condominium in the heart of Reston Town Center. This gem provides a serene backdrop seen through soaring double-height windows, complementing the tranquil sunsets viewed from your charmingly renovated Livingroom. A fusion of modern sophistication and classic charm. As you enter, be captivated by the modern sophistication and warmth of luxury vinyl plank flooring that spans the entire unit. The heart of your home, the kitchen, has been masterfully renovated featuring pristine white cabinetry, gleaming quartz countertops, and top-of-the-line stainless steel appliances - a dream for any culinary enthusiast. The primary bedroom offers a peaceful retreat, newly painted and fitted with flooring that reflect the condo's chic and contemporary aesthetic. A full secondary bedroom upstairs provides added comfort and flexibility, ideal for guests or a home office. This condo cleverly maximizes its living space to deliver an experience of style and elegance. The building itself affords access to a fully equipped gym and an outdoor pool, enhancing the urban living experience. Beyond the walls of your home lies a vibrant urban scene: Reston Town Center, where convenience and entertainment meet. Indulge in a wide array of dining options, shopping, and cultural events right at your doorstep with the Metro a mere 3 minutes away. Here you're not just buying a home; you're choosing a lifestyle of sophistication, ease, and accessibility. Open House: Sunday, 4/21 1:00-3:00PM
Courtesy: Samson Properties, (703) 378-8810
View additional infoWelcome to this beautiful move in ready 2 bedroom, 1 and a half bath home located in the highly sought-after neighborhood of Chatham Green! As soon as you open the front door, this multi level condo welcomes you in with an abundance of natural light. The floor to ceiling windows are spectacular. Come further in and you will notice that the new carpet and neutral paint palette compliment the open floor plan. The living and dining room combination along with the two sided gas fireplace and french door access to the balcony is the perfect set up for entertaining. The updated kitchen offers white cabinets, newer granite counters, stainless appliances and a breakfast bar. The nice sized powder room on this level is an added bonus! Head upstairs to the second level and you will find the owners suite that offers vaulted ceilings, a fan, a walk-in closet and direct access to the large bathroom with double vanities and a tub/shower set up. The additional bedroom/ den/ office also has vaulted ceilings and a nice size closet. The washer and dryer are conveniently located on this level as well with their own separate room. As if all this wasn't enough... the convenient location might be the clincher! This property is located near Route 7, Fairfax County Parkway, Dulles Airport, and Tysons Corner. Truly everything you need is just a short distance away. The neighborhood itself offers a variety of amenities, including trails, pools, and parks, ensuring plenty of opportunities for outdoor enjoyment. This property should be snapped up quickly! Don't wait.... Open House: Saturday, 4/20 1:00-3:00PM
Courtesy: Redfin Corporation
View additional infoBack to market - Recently renovated as of three years contemporary 2 bedroom 2 bath condo with open floors and walls of windows to let natural light in with winter pond view. Located on cul de sac. .Fireplace for cozy evenings. Laundry room with washer and dryer and many shelves for storage. Master bath with soaking tub and separate shower. Assigned parking # 012 in front of secured building. . Close to shopping, dining and metro to commute and major roads. Community has pond and walking trails leading to W & OD trail. Adjacent to vibrant Reston Town Center. Well appointed, large club house, 24/7 fitness center, sauna, pool. Walking distance to Reston Town Centerâs restaurants, shopping, and entertainment. Easy access to Fairfax County Parkway, Dulles Toll Road, Routes 7 & 28, and the Dulles International Airport. Your second car can be registered with the association.
Courtesy: Pearson Smith Realty, LLC, [email protected]
View additional infoWelcome to 46909 Trumpet Cr, a charming colonial-style townhouse nestled in the heart of Sterling, Virginia. SOLD "AS IS", this property is a blank canvas waiting for your vision. This 3-bedroom, 3.5-bath home is a treasure trove of potential, perfect for investors or those looking to add their personal touch. As you step inside, you're greeted by a spacious living area, complete with a cozy fireplace, vaulted ceilings, and updated lighting fixtures, including recessed lights. The kitchen is a chef's delight, boasting granite countertops, stainless appliances, and a brand-new stove (2023). Upstairs, the bedrooms offer ample space for relaxation, while the bathrooms feature updated plumbing fixtures (2022). The home also benefits from a new roof and garage door (both 2011), ensuring peace of mind for years to come. Outside, a deck overlooks a common area and lush trees, providing a serene backdrop for outdoor entertaining. The home also comes with a garage, offering additional storage or parking space. Located in a vibrant community with a pool and tot lots, this home is just a stone's throw away from shopping centers, making everyday errands a breeze. Don't miss this golden opportunity to own a piece of Sterling, Virginia. Old Republic home buyer warranty provided.
Courtesy: Spring Hill Real Estate, LLC.
View additional infoWell mentioned and cared beautiful house in great location, nice community. Brand new remolded kitchen, whole house new paint, new carpet thought, new bathrooms, new deck, new appliances, close to international airport, malls, all major shopping nearby, restaurant, dining, hospitals and pray places, Metro within 5 miles, near by major routes 7, 28, 267 toll road. Loudoun county community amenities, public parks, walking trails, picnic areas . Don't miss this opportunity !!
Courtesy: Century 21 Redwood Realty
View additional infoAttention savvy buyers! This end unit townhouse is priced below market value and offers tremendous potential for those with a vision for renovation. With some TLC, clean up and work, this property has the potential to shine. Imagine the possibilities of updating the interior to suit your personal style and preferences. Bring your creativity and transform this diamond in the rough into the home of your dreams! Spread across three finished levels, including a walk-out basement, this townhouse provides ample living space for you and your family to enjoy. Recent upgrades include a 5-year-old roof, a 3-year-old HVAC system, and newer granite countertops in the kitchen. The kitchen boasts a bay window providing plenty of light. Enjoy cozy evenings by the brick-front fireplace in the rec room. Fully Fenced yard. Nestled in the sought-after Fox Creek Subdivision, this property offers the perfect combination of suburban tranquility and urban convenience. Walk to the community pool and take advantage of the neighborhood's friendly atmosphere and welcoming vibe. Enjoy easy access to local amenities, shopping centers, dining establishments, and entertainment options and The Dulles Town Center. Less than 20 minutes from Dulles International Airport and the Reston Metro Station, with convenient access to Route 7 for effortless commuting. Don't miss out on this incredible opportunity to add value and make this townhouse your own! With its desirable location and potential for improvement, it's sure to be snapped up quickly.
Courtesy: Samson Properties, (703) 378-8810
View additional infoGorgeous Woodland Village community. Nice, quiet, tranquil neighborhood. No-through-traffic Street. Upper lever has three bedrooms and two full baths Master bedroom has gorgeous, upgraded attached bath with specious closet space and an attached office space. Newly remodeled common bathroom. Main floor has spacious leaving, dining and upgraded kitchen. Appliances were replaced 3 years ago. Kitchen was upgraded 3 years ago. Kitchen features granite countertops. Washer and dryer conveniently located on main floor. Garage access to the main floor. Half bath on the main level convenient located for easy access. Fully finished basement. Lots of storage space. Entire house is freshly painted. Fully fenced nice backyard for kids to play. Front access garage and ample of street parking. The house is in Woodland Village community which is located near nice trails, playgrounds and sports field. Nearby shopping malls, grocery stores, diningâs.
Courtesy: RE/MAX Gateway, (703) 652-5777
View additional infoWelcome to your dream home at 12662 Willow Spring Ct in Herndon, VA! This beautifully remodeled and updated residence epitomizes modern comfort and style. Step inside to discover a sanctuary of luxury, where every detail has been meticulously curated for your utmost satisfaction. With a new roof, windows, and doors, along with a fresh HVAC system, this home ensures years of worry-free living. The updated kitchen features new cabinets, quartz counters, and a door leading to the yard, adding both elegance and functionality to your culinary space. Additionally, new LVP flooring, an electrical panel, paint, and doors further enhance the home's appeal. Situated on a sprawling corner lot in a serene cul-de-sac, this home offers a rare blend of privacy and community. Picture yourself hosting gatherings in the expansive yard, surrounded by lush greenery, and savoring the tranquility of your own private oasis. Convenience is paramount, with shops and commuting routes nearby, ensuring easy access to all necessities. With a 2-car garage and a spacious driveway, parking is never a hassle. Discover the vibrant community surrounding 12662 Willow Spring Ct. Enjoy leisurely walks along the neighborhood trail to serene ponds and a community clubhouse with a playground and tennis court. Just a 5-minute drive away, downtown Herndon offers diverse dining options, while Reston Town Center, with its entertainment and shops, is only 10 minutes away. Travel is convenient, with Dulles Airport just 15 minutes away and Washington, D.C. reachable in 30 minutes. Experience the epitome of convenience and luxury living in Fairfax Countyâschedule your viewing of 12662 Willow Spring Ct today! $1,299,0009015 Old Courthouse Road Vienna, VA 22182
Courtesy: Long & Foster Real Estate, Inc., (703) 790-1990
View additional infoGorgeous, flat, extra wide lot, minutes to Tysonâs corner with much potential! The list price is for the lot with existing home. Build your dream home with Columbia Homes Inc . Opportunity not to be missed as demand increases in the Tysonâs corridor area. $1,750,0002211 Halcyon Lane Vienna, VA 22181
Courtesy: Long & Foster Real Estate, Inc., (703) 759-9190
View additional infoBeautiful 5.25 acre property in private enclave of Vienna offering 5 bedrooms, 4 full baths and 2 half baths with 7300 sq. ft. of living space This lovely home has been meticulously maintained and recently updated the bathrooms. The renovated kitchen, adorned with white soft-close cabinetry and Calacatta quartz countertops, is a chef's delight, equipped with top-of-the-line stainless steel appliances including Wolf Microwave, Miele induction cooktop, wall oven, Dishwasher, and Sub Zero Refrigerator. The adjacent breakfast room overlooks the picturesque front garden. A main level owner's suite featuring a spacious bedroom and an octagonal sitting room with picturesque views of the sprawling acreage. The updated spa-inspired bath is a sanctuary of relaxation with its steam shower, jetted tub, and vaulted ceiling, leading out to a charming brick walled terrace nestled amidst the lush greenery. Step inside to the awe-inspiring great room, where a floor-to-ceiling stone-clad wood-burning fireplace takes center stage, flanked by soaring windows that flood the space with natural light. Entertain with ease in the expansive dining room, seamlessly connected to a screened balcony offering serene views of the wooded surroundings. A spiral staircase descends to the deck below, perfect for outdoor gatherings. The Upper level provides 3 bedrooms and 2 full baths, offering ample space for family and guests. The lower level is a haven for entertainment, boasting a family room with brick wood-burning fireplace, a game area, ensuite bedroom with built-in desk and a versatile rec room. Step outside to the expansive deck, spanning almost the entire width of the home, and enjoy the serene outdoor ambiance. Outdoors, mature trees, terraces, and gardens create a peaceful retreat, while ample play space in the front and back yards beckon outdoor enjoyment. Shed the cares of the world and immerse yourself in the tranquility of this idyllic oasis. Open House: Saturday, 4/20 12:00-2:00PM
Courtesy: Redfin Corporation
View additional infoWelcome to 551 Van Buren St! *** Meticulously maintained and updated luxury Chaucer model built by Stanley Martin boasting over 3,000 sq ft on three finished levels plus a two car garage. *** LOCATION: Situated in downtown Herndon within walking distance to groceries, retail, dining and much more. Less than 325 feet from the W&OD Trail; a 10 minute/0.4 mile walk to Friday Night Live!; a 9 minute/0.4 mile walk to the heart of downtown Historic Herndon including Jimmy's Old Town Tavern, Aslin Beer Company, Izzi, Herndon Farmer's Market, and more; Â1.1 miles to Herndon Metro Rail Station, and 6.6 miles to Washington-Dulles International Airport. Â*** MAIN LEVEL: Beautiful hardwood floors gleam throughout the expansive and open main living level. The gourmet kitchen features 42" cabinets, granite countertops, gas cooktop, double wall oven (one is convection), large window above the kitchen sink and a large center island with room for four stools. ÂThe breakfast nook off the kitchen can be used as an extra large breakfast room, sitting room or a dining room. ÂThe formal dining room in between the kitchen and living room can be used as such or combined with the living room to form a huge great room. Sliding glass doors off the kitchen lead out to the deck on the rear of the home. A powder room on the main level makes for convenient potty breaks. *** UPPER LEVEL: Retreat to your private Primary Suite with a large walk-in closet and en suite Primary Bathroom featuring double vanities, soaking tub, walk-in shower and private water closet. Two additional bedrooms and hallway full bathroom and upper-level laundry room complete the upper level. *** LOWER LEVEL: The light filled rec room features several French doors leading out to a cozy and inviting front porch. An en suite full bathroom is ideal for guests should you decide to convert the area into a guest suite/fourth bedroom. There is a closet plus additional storage underneath the stairs. An oversized two car garage provides ample parking space plus a good amount of storage along all three walls. *** GUEST PARKING: Guest parking is available directly behind the townhome, as well as throughout the community. *** LOW EXTERIOR LAWN AND LANDSCAPING MAINTENANCE: Exterior shrubs and landscaping maintained by the HOA and included in the HOA fees.
Courtesy: Virginia Select Homes, LLC.
View additional infoIntroducing a Beautiful Condo in the Heart of Reston! This condo boasts 3 spacious bedrooms and 2 full baths, providing you with plenty of room for comfortable living. The living room and dining area are generously sized, making it an ideal space for both relaxation and hosting guests. Step out onto the rear balcony and enjoy views of the surrounding trees, creating your own private oasis. The kitchen has been thoughtfully updated with granite countertops, a stylish tile backsplash, and modern stainless steel appliances. You'll also appreciate the convenience of having a full-sized washer and dryer right in your unit. To make your life even easier, all utilities are included in the condo dues, simplifying your monthly budgeting, and adding value to your investment. The condo's prime location means you're just a short drive away from the Wiehle-Reston Metro Station, or you can walk less than a block to catch a bus. Plus, you're only minutes away from shopping centers. Reston offers an abundance of outdoor amenities, including nature trails, bike paths, pools, and playgrounds, ensuring there's something for everyone in this vibrant community. Don't let this opportunity pass you by! This condo seamlessly blends modern living with the serenity of Reston's natural beauty. Reserved parking directly in from of the building, reserved parking spot. Contact me today for more details and to schedule a viewing. How may I help you?Get property information, schedule a showing or find an agent |
|||||||||||||||||||||||||||||||||||||||||||||||||||||||||||||||||||||||||||||
|
|
|
|
|||
Copyright © Metropolitan Regional Information Systems, Inc.


