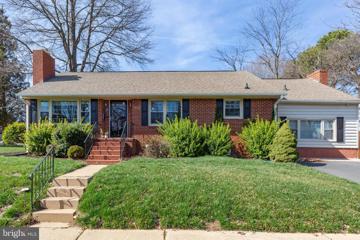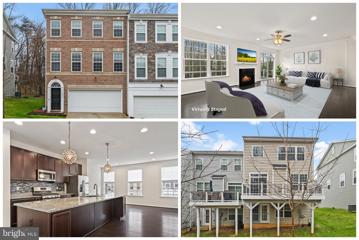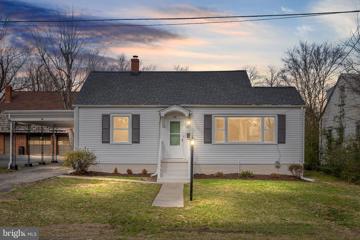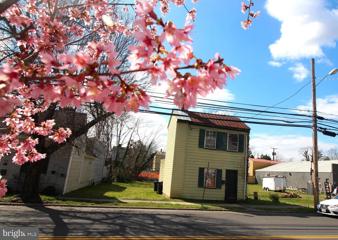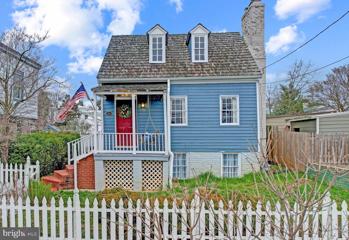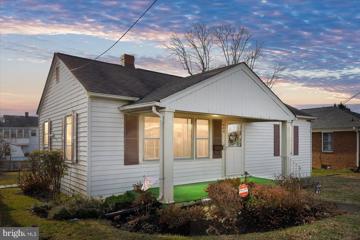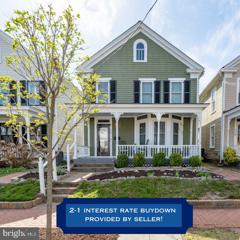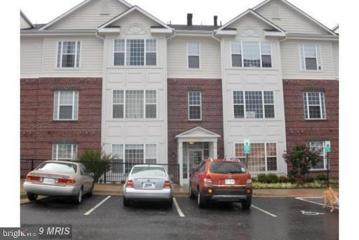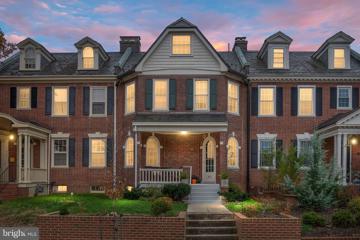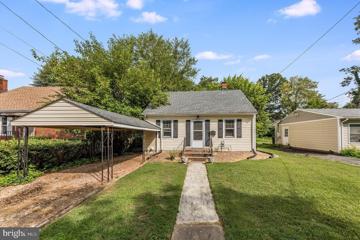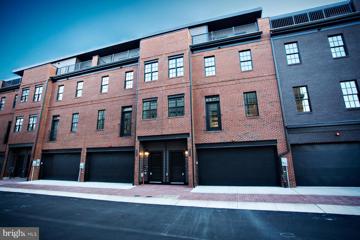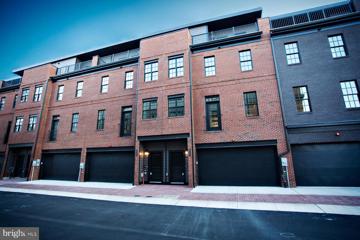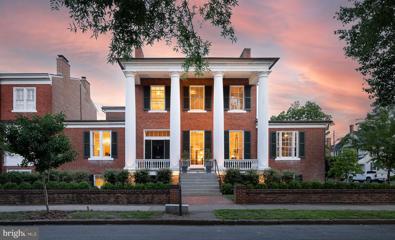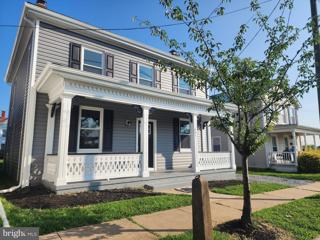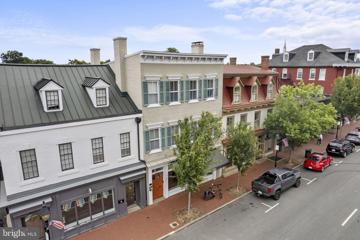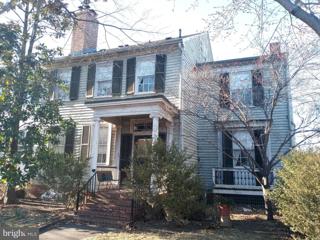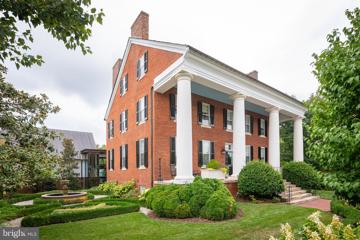|
Fredericksburg VA Real Estate & Homes for Sale42 Properties Found
26–42 of 42 properties displayed
Courtesy: Long & Foster Real Estate, Inc.
View additional infoGreat Investment Opportunity !! Only 2 blocks from the Mary Washington College Campus. 6 Bedrooms and 4 full bathrooms. Central laundry accessible to all tenants. Property was totally renovated and upgraded in 2020. Full kitchen on both levels with granite and all new appliances. All tenants can obtain City of Fredericksburg resident parking permit. There is also some off street parking. Includes relaxing outdoor area with privacy fence and sprinkler system for the yard. The main floor has 4 bedrooms and 2 full bathrooms, full kitchen and family room. The lower level has 2 bedrooms, each with private bathrooms, full kitchen and family room. 24 Hour notice required only by qualified buyers. Property is tenant occupied. Listing agent must be present. Property is a very attractive and sought after rental!!
Courtesy: Redfin Corporation
View additional info***PRICE IMPROVED!***Welcome home to this remarkable beauty in the Cowan Crossing community in the city! This brick-front, end-unit townhome has three levels including a two car garage. Backing to trees, you have great views from your living room and the primary bedroom suite on the upper level. Enjoy sitting on the back deck to take in the peaceful views. The main level boasts tons of natural light throughout this open floor plan. The chef of the home will love to cook in this kitchen with it's stainless steel appliances, granite countertops, tons of cabinets, pantry, and huge kitchen island. The kitchen opens to the family room and dining area. The gorgeous wood floors, updated lighting fixtures, and built-in bookcase are great features of the main level. Make your way up to the top level where there are three bedrooms including the spacious primary bedroom suite with walk-in closet and en suite bathroom. The laundry room is also located on this level. Looking for more space? Step on down to the finished basement with lvp flooring. There is a huge rec room with a full bathroom and even a hair washing station near the bathroom. Cute tot lot on the same street. Walk to nearby restaurants and coffee shop. And just a few minute drive to Central Park. ASK ABOUT THE GRANT PROGRAM FOR THIS HOME!
Courtesy: Tailored Fit Property Management LLC, (540) 720-6964
View additional infoAs of 4/8/24 this is only 1 of 3 detached homes in 22401 priced under $420K With 1500+sqft of Liv space - SELLER WILL CONSIDER HOLDING FINANCING AS A 1ST TRUST LIEN HOLDER OR AS A 2ND TRUST TO HELP WITH QUALIFYING-- This home also qualifies for Truist "NON-REPAYABLE" $7500 grant Program, can be used toward closing cost or down payment!!! Very large home apx 1560 sqft with apx1100 sqft on main level apx 450sqft on the upper level (room is 30X15). Total kitchen and bathroom(s) renovation. Gorgeous NEW butcher block counter tops, featuring a white fireclay farm sink, NEW stainless-Steel Appliance, crafty built in pantry, upgraded cabinets with easy close drawers, very generous cabinet & countertop space, ceramic back splash, large laundry room, 3br 2 ba, reNEWED hardwood floors, NEW tile in bathrooms, NEW vanities, NEW commodes, NEW plumbing fixtures, NEW Beautiful tiled shower in Primary bath and hall bath, New Glass shower doors, NEW carpet, Lovely Glass doorknobs throughout, unfinished basement, NEWER roof, NEWER HVAC, NEW double pain vinyl windows, large 16X12 deck, nice flat yard, close to everything. Old Republic Warranty to convey-Plan# 33-841-867
Courtesy: Keller Williams Capital Properties, (540) 659-8633
View additional infoEndless opportunities! Live in a charming Downtown of Fredericksburg close to fine shopping, dinning, park by the river, VRE station, hospital! Bring the existing building back to its glory, built a Duplex or Single Family Home! Check with the City of Fredericksburg for full list of possibilities! Showings will be available to start on March 4. This property is sold together with 308 Charles street, Fredericksburg, VA 22401, MLS ID VAFB2005524. Calling all Investors and builders! Fixer upper! No HOA, no Condo fee! Property is sold As IS. Existing home has 2 bedrooms and 1 full Bathroom on the Main Level, 1 Large Bedroom is on Upper Level. Spacious, leveled backyard! Sorry, no electricity on property yet.
Courtesy: EXP Realty, LLC, 866-825-7169
View additional infoHad a contract, buyers remorse at no fault of seller. .Looking for that impossible-to-find âdowntown getawayâ? Look no further! Do NOT miss this rare opportunity to live in the heart of beautiful downtown Fredericksburg. From the moment you enter this beloved and meticulously-maintained home, you will be blown away by its blend of authentic 19th century charm and tasteful modern upgrades. Located in the historic district and listed on the historic registry, this unique gem has numerous improvements throughout - including upgraded main bath, brand new HVAC, new windows faithfully restored/rebuilt to historic specifications, and new gutters. The home features five fully functional wood-burning fireplaces (one in each room) which offers even more ambiance. A surprisingly roomy and lush backyard is accessible from the house via two back doors and is ready for you to enjoy and entertain. The lovely covered porch and patio creates a space perfect for dining al fresco and taking it all in. The home boasts a private fenced garden oasis with a super-cute, roomy, newly-installed shed perfectly suited for storage, play, or office/workshop. It is perfect for relaxing and is truly a gardenerâs delight! Birds? Bees? Check AND check! Experience a biodiverse garden with mature landscaping, flowers, and raised vegetable and fruit gardens all complete with drip irrigation in the front and back yards. Enjoy a cozy downstairs living area perfect for lounging. It has an antique wood mantle, exposed brick galore, and original exposed beams. Take joy in your culinary delights in the adjacent newly-installed gourmet eat-in kitchen, featuring deluxe Italian marble countertops, hardwood Echelon cabinetry and a top-of-the-line smart double-oven range. This lower level is also home to a new washer/dryer and sweetly updated two-piece bathroom. On the main level you'll find a sunny bedroom and parlor as well as a full bath. A delightfully large upstairs main bedroom is on its own floor with ample closet storage and lovely views from the three windows. There are brand new Hunter Douglas up/down privacy light blocking shades throughout the home. COMMUTER DREAM - This home is ideal for someone desiring a short walk to the AMTRAK and VRE at just one block away. Close to Rte. 1/I-95. It is also conveniently located one block from shopping, historic sites, and Fredericksburgâs finest restaurants. Two blocks from the Rappahannock River and the City Dock, offering pier fishing, boating, kayaking and many water sport activities. VCR hiking and biking trailhead is just around the corner. Don't miss this amazing opportunity to make it yours! Buyers will not be disappointed, so run, donât walk. At this price, this listing will not last.
Courtesy: EXP Realty, LLC, 866-825-7169
View additional infoThis bungalow located in Downtown Fredericksburg is in a great location. Home has had some updates through the years. Back porch was closed in to create the laundry room, Roof is 4 years old, This home has 2 large bedrooms, with 1 full bathroom. A large living room with coat closet and large eat in kitchen. The best selling point is that this property is zoned C-D with the city. In the creative district with zoning you can use this home as residential, commercial, or both. The heating and cooling in the home have been updated since it was built. Two owned above ground oil tanks for heat do convey. Home is being sold as is, no known issues.
Courtesy: Coldwell Banker Elite
View additional infoThis sounds like an absolutely stunning property! Located on Caroline St in the Fredericksburg Historic District, it offers a beautiful blend of historic charm and modern convenience. The extensive renovations in 2011 have truly transformed the home into a gem, with top-notch features and amenities throughout. The spacious layout with 4 bedrooms and 4 baths, including a main floor suite option, offers flexibility and comfort for various lifestyle needs. The gourmet kitchen with craft-made cabinetry, granite countertops, and high-end appliances is a chef's dream, while the original hardwood flooring and elegant touches like the clawfoot tub add character and charm. Outside, the private fenced backyard with its oversized gazebo provides a perfect spot for outdoor gatherings and relaxation, complemented by the convenient shed with multiple electrical outlets for added functionality. The gated access to the shared alley behind the property offers off-street parking options or space for an electric car, catering to modern living needs. Moreover, the location couldn't be better for commuters, with easy access to I-95 and just blocks away from the VRE Station and historic downtown Fredericksburg. With attractions like local farmer's markets, parks, antique stores, eateries, breweries, and more within walking distance, residents can enjoy the vibrant city life and recreational activities along the Rappahannock River. Overall, this property offers a perfect blend of historic charm, modern amenities, and convenience, making it an ideal place to call home in Fredericksburg's vibrant and historic district.
Courtesy: M.O. Wilson Properties, (703) 878-0000
View additional info***WELCOME TO DOWN TOWN FREDERICKSBURG***ENJOY THIS 2ND FLOOR CONDO WITH AN ELEVATOR FOR YOUR CONVEINCE.***TWO BEDROOMS***TWO FULL BATHROOMS AND ONE HALF BATH***ENJOY ALL THE COMFORTS OF SMALL TOWN LIVING, DINING, SHOPPING, EVENTS AND MORE***APPROXIAMETLY 5 MINUTE WALK TO THE VRE/AMTRAK FOR COMMUTING AND TRAVELING***
Courtesy: RE/MAX Supercenter
View additional infoFredericksburg's Renowned " Peck Heflin "resale featuring Colonial Revival architecture, Flemish brick, gabbled slate roof, large dormer and front porch with with bay front, shed roof, short banister and round window. Boasting over 2550+* square feet of finished heated living space and resplendent with plaster walls, hardwood flooring, 9' ceilings, arched doorways, picture molding, corner fireplace with antique stone hearth, radiator shelves, floored electrical outlets and built ins make this a truly unique property in pristine condition steeped in timeless character. One will be greeted in Foyer by arch ways adding loads of light, plaster walls, picture railing and gleaming hardwood floors. Formal living with corner fireplace (cleaned in April 2023), angled wall of windows, (window treatments convey) and built in book case along with formal dining are accessible from Foyer. Kitchen features hardwood flooring, cherry cabinets, under the counter lighting with ceramic tile backsplash, gas cooking, Bosch dishwasher, disposal, water filter, spice cabinet and original door with transom leading to addition. Notice the old fashioned doorbell above the doorway that one can hear in Kitchen and Basement Exterior of Sun/Family Room addition, completed in 2020, is of Hardiplank. The design of doors and windows were configured to match the original house. Armstrong Gold Rush Hickory flooring, floored electric outlets, Pella windows, built in TV cabinet with glass front display cabinets, ceiling fan, antique sconces, 4 Solar Tubes and separate ductless mini split HVAC Partially glass enclosed back stoop leads to privately fenced rear yard with perennial flower beds & additional areas for vegetable gardening with brick walkway leading to a brick single car garage with alley parking. 2nd Level features 3 Bedrooms (NOTE: window treatments in 2 front bedrooms do not convey) and handsome tiled bath with Brit heated towel rack and Honeywell Programmable Switch and Woodbridge kick switch bidet tankless toilet. (reference material information in top drawer Do Not Take to convey with purchaser) Fully finished walkup attic with 2 additional bedrooms with plaster walls, wood flooring and crank windows with Cypress frames. Both bedrooms access a 17 x 16 bathroom with pine flooring and cedar closet (NOTE: knee wall storage) Unfinished basement with laundry room (washer/dryer "as is") provides space for workshop, work out or crafts rooms. Hot water heater is a tankless gas unit(Freezer does not convey) 2015 Mills Roofing removed slates on house installed ice guards along with new copper flashing. 2019 Mills Roofing removed slates from front porch & installed ice guards along with new copper flashing. 2020 Mills Roofing installed ice guards to shingled roof when addition was built. Heat - the original house has gas hot water radiator heat on the 3 floors above the basement with a ductless mini split in the sun/family room. NOTE: an oil tank abatement (front yard) was done by Robert B Payne in November 1996 (See paid receipt in documents that is to be acknowledged by Purchaser) Air conditioning - Electric air conditioning services the 1st floor and basement. An electric heat pump services the 2nd floor and attic. Enjoy the short walk to downtown Historic Fredericksburg (restaurants, art studios, library, Hurkemp Park, farmer's market, historical sites) VRE, UMW, Memorial Park(Kenmore) 802 Cornell offers History, Location and Low Maintenance *Note: tax records do not reflect actual square footage. Property was surveyed by Virginia Historic Landmarks Commission in April 1985 to determine attributes. ** Proof of Funds or Prequalification Letter is requested prior to showings. LA must accompany with 24-48 hour Notice Also in documents a FLS article dating back to 1930 and excerpt of a HFFI Research by John Janney Johnson August 1996 on 804 Cornell Street
Courtesy: Holt For Homes, Inc.
View additional infoWelcome to 1311 Rowe St in Fredericksburg, VA, a remarkable home priced to sell with endless potential for its new owner. Boasting 4 bedrooms and 2 full bathrooms, and approximately 2200 sqft of living space. This residence offers ample space and versatility to accommodate various living arrangements and preferences. Location is a key highlight of this property. Situated just half a block away from a convenient 10-minute shuttle ride to the train station, commuting has never been easier. Additionally, the home is conveniently located near Central Park shopping, providing access to a plethora of retail stores, restaurants, and entertainment options. For those affiliated with or seeking proximity to The University of Mary Washington, this home offers the perfect location. Just a one-block walk away, you can enjoy the convenience of easy access to campus and all it has to offer. Step inside this inviting home and discover its charming features. A gas fireplace in the basement creates a cozy atmosphere, perfect for relaxation and warmth during colder months. The built-in bookcases add character and provide a stylish storage solution for books, decor, and personal mementos. Storage needs are effortlessly met with the floored storage available on the second level, allowing you to keep your belongings organized and easily accessible. Hardwood floors throughout the home create an elegant and timeless aesthetic, adding warmth and sophistication to every room. Escape to the fully glass-enclosed heated sunroom, where you can bask in natural light and enjoy the beauty of the outdoors in a comfortable and inviting space. This versatile area offers a serene retreat for relaxation or entertaining guests. Step outside onto the cement patio, envisioning endless possibilities for outdoor enjoyment and creating lasting memories. Parking is a breeze with off-street parking available for two cars, complete with a carport. Enjoy optimal comfort throughout the year with central air conditioning and a gas furnace, providing a pleasant indoor climate regardless of the season. A new tankless gas water heater ensures energy efficiency and a continuous supply of hot water. The home's roof was replaced in 2019, offering peace of mind and durability for years to come. Additionally, this property features a stick-built detached storage/workshop on a cement slab, perfectly matching the main home. This additional space provides opportunities for hobbies, storage, or even a home office, allowing you to customize the property to suit your unique needs. Don't miss out on this exceptional opportunity. Priced to sell and brimming with potential, 1311 Rowe St is the perfect place to call home. Schedule a showing today and seize the chance to make this property your own.
Courtesy: Nest Realty Fredericksburg
View additional infoONLY 3 UNITS REMAINING! Donât miss your chance to live at Riverplace! NEW CONSTRUCTION - ONLY 3 LUXURY ELEVATOR UNITS REMAINING - MOVE IN READY! Enjoy the perfect location and is unlike anything else available in the City of Fredericksburg. Each thoughtfully designed row home will feature a unique brick exterior, private FRONT AND REAR rooftop terrace, and high end interior finishes. Hand scraped hardwood floors, creative tile work, extensive trim and wood beams on the kitchen/family room level, and beautiful cabinetry will be featured throughout. This unit has a deck off the main level perfect for grilling and entertaining, a 2 car garage, and 4 bedrooms. Enjoy living across the street from the Rappahannock River, one block to the new Riverfront " SMART" Park , walking distance to the Virginia Railway Express, city dock, restaurants and downtown shopping. ***THE BUILDER WILL PAY UP TO $30K TOWARD A RATE BUY DOWN OR PURCHASER'S CLOSING COSTS WITH THE NEXT RATIFIED CONTRACT WHEN USING THE BUILDER'S PREFERRED LENDER AND TITLE COMPANY*** Live Where You Love!
Courtesy: Nest Realty Fredericksburg
View additional infoONLY 3 UNITS REMAINING! Donât miss your chance to live at Riverplace! NEW CONSTRUCTION Now building 2nd phase ELEVATOR UNITS! Enjoy the perfect location and is unlike anything else available in the City of Fredericksburg. Each thoughtfully designed row home will feature a unique brick exterior, private FRONT AND REAR rooftop terrace, and high end interior finishes. Hand scraped hardwood floors, creative tile work, extensive trim and wood beams on the kitchen/family room level, and beautiful cabinetry will be featured throughout. This unit has a deck off the main level perfect for grilling and entertaining, a 2 car garage, and 4 bedrooms. Enjoy living across the street from the Rappahannock River, one block to the new Riverfront " SMART" Park , walking distance to the Virginia Railway Express, city dock, restaurants and downtown shopping. ***THE BUILDER WILL PAY UP TO $30K TOWARD A RATE BUY DOWN OR PURCHASERS CLOSING COSTS WITH THE NEXT RATIFIED CONTRACT WHEN USING THE BUILDER'S PREFERRED LENDER AND TITLE COMPANY*** Live Where You Love! $1,770,000408 Hanover Street Fredericksburg, VA 22401
Courtesy: Porch & Stable Realty, LLC
View additional infoUpon setting your gaze upon 408 Hanover Street, the rich tapestry of history woven into this iconic residence becomes instantly palpable! This Greek Revival masterpiece now awaits its next discerning owners. Originally constructed in 1848, this elegant dwelling has been meticulously preserved & thoughtfully modernized over the past decade by its present owners. Boasting a grand total of 5 bedrooms, 5.5 baths, and an expansive 5,200 square feet, it presides majestically upon a nearly 10,000 square-foot corner lot; a prized gem in the heart of Downtown Fred'burg. Within this coveted locale, an array of unparalleled shopping, dining, cultural, & recreational pursuits lie mere minutes away. Delving into its history, 408 Hanover holds the esteemed title of the Duff Green House, named after one of its more famous residents. Echoes of its past reverberate still â the Civil War left an indelible mark, as evidenced by a cannonball embedded in an upstairs wall. Timeless features abound, including exquisite Flemish bond brickwork, expansive nine by nine windows gracing the first floor, & the commanding presence of Greek Doric front columns. Delving deeper into the property's expanse, meticulous enhancements have transformed the outdoor spaces. Native flora graces the backyard, accompanied by the charm of dogwoods, a wisteria-draped arbor, & a pergola that beckons outdoor dining. A rectangular pond, firepit enclave, & storage shed adorn this expanse, culminating in one of Downtown's largest yet most private back yards, a highlight of local garden tours. The resplendent front porch stands as a symbol of the 'Burg, with its stately columns and meticulously tended shrubbery. The granite steps and distinctive brass railings leading to the entrance boast a prestigious lineage â they once adorned the U.S. Capitol. Stepping across the threshold, the essence of refinement and history envelops you. The resplendent 12-foot ceilings, original polished silver door knobs, lustrous hardwood pine floors, & sparkling chandeliers coalesce to create an ambiance of timeless grandeur. Highlights on the main level encompass the family room reminiscent of a library, complete with built-in shelving & a gas fireplace; a wood burning fireplace creates a cozy office/study; twin parlors separated by pocket doors, each adorned with exquisite original chandeliers; from France & frescoed ceilings. The main floor includes a convenient half bath, a first-floor bedroom with full bath & a sunroom. A 2022 renovation bestowed the kitchen, introducing honed marble countertops & backsplash. A custom island & coffee bar was added to the existing custom maple cabinetry. Stainless steel appliances feature a Viking range, dual dishwashers, a Sub-Zero wine fridge, & a warming drawer, complete the culinary haven. Ascending the curved staircase, the "cannonball room" awaits: once a sunporch, it now includes a full bath. The primary bedroom boasts a wood burning fireplace & ample closet space enhanced by modern organizing systems. Upstairs unveils a total of three bedrooms, three full baths, & a convenient laundry setup, with one bedroom seamlessly adaptable as a prime home office. A majority of the plumbing fixtures in the home are Perrin and Rowe. Journeying to the basement reveals a mother-in-law suite or potential Airbnb endeavors. Comprising one final bedroom & a full bath, this level features a fully-equipped kitchen adorned with high-end stainless-steel appliances, white cabinetry, & a farmhouse sink. Two fireplaces & full-size windows infuse the space with light. In addition, a finished workout room or recreation room, there is plenty of finished & unfinished storage. Beyond the enchantment of Downtown Fred'burg, commuting convenience is assured, with with the Fred'burg VRE station merely five blocks away, and key I-95 exits, including Route 3, Route 17, and Massaponax, accessible within a brief 10-minute drive. Each room of 408 Hanover Street is truly special!
Courtesy: Plank Realty, 540 479-3434
View additional infoPriced under the apprasied value. If the buyer wishes to have the passthrough between bedrooms closed off the seller can have this done at no cost to the buyer. Back on the market do to no fault of the seller. Welcome to your new home! This down-to-the-studs, remodeled 1800s downtown Fredericksburg home has been restored to its former glory. Enjoy the beauty and character of an older âThey donât build them like this anymoreâ home. The electrical and plumbing are all brand new and brought up to today's standards. The brand-new tankless water heater and mini splits that make any room your ideal temperature, make this home energy-efficient! Walking from the front porch to the front door, you will find features that make this house the best of both a modern new build and a character-filled downtown home. The main level features a large living room with the original 1800s hardwood floors and a gorgeous antique partition separating it from the dining room. The dining room flows right into the kitchen, making this home the entertainer's dream. The real show stopper of this home is walking into the beautiful, brand-new chef's kitchen. The luxury quartz countertops that flow into a farmhouse sink and subway-tile backsplash give the home an elegant farmhouse feel. This home has a main floor bedroom that can be used as a bedroom or an office. As you travel upstairs, take in the original woodwork of the staircase. Upstairs you will find 3 more bedrooms and 2 brand new bathrooms. In the Primary bathroom, you will find a new tiled Roman shower. The primary bedroom has access to the fourth bedroom/flex space that can be used as a bedroom, office, nursery, or even a massive master closet! This home is larger than it appears. Make sure to schedule your showing today to see this beautiful home in person. $1,895,000415 William Street Fredericksburg, VA 22401
Courtesy: Coldwell Banker Elite
View additional infoUnique Beautifully Renovated Mixed-Use Historic Building in Downtown Fredericksburg . 3 income producing units totaling 4435 sq ft. OWNER Financing available ! With 30% down, owner financing @ 5% for 5 years with a balloon. One of a kind, beautiful turnkey mixed use Historic Building in Downtown Fredericksburg. Stunning brick exterior featuring Spanish Cedar shutters. Located on Restaurant Row and close to all local shops. One commercial space and two separate living spaces, including an independent cottage totaling 4,435 sq. ft. Like new building renovated by an award winning, local Contractor. Off street compact parking with six spots (2 for each unit). All paving, both parking and courtyard are permeable. Introducing the ultimate mixed-use property located in the heart of downtown - a place where city living and income potential are perfectly intertwined! This property offers endless possibilities for both residential and commercial use. Featuring a modern storefront on the ground floor, entrepreneurs have the opportunity to set up shop and tap into the bustling downtown market. Meanwhile, residents can look forward to luxurious living spaces upstairs with breathtaking views of the city. If you're searching for a mixed-use property with great income potential and luxury living, then this is your perfect investment opportunity! This stunning mixed-use property combines convenience, versatility, and modern design to create an exceptional lifestyle for you. 415 William Street (Commercial Use) Beautiful, 1332 sq. ft open floor plan commercial space with oversized retail windows, 10 ft ceilings, and new rear addition. Accents of exposed brick, new hardwood flooring, new Geothermal HVAC, new electrical and plumbing, and separately metered electric service. One handicap accessible bathroom. Access to the basement with the hinged floor door. Plenty of storage with an interior closet in addition to two exterior closets protected by an enclosed gate. Shared use of the back patio. Off street compact parking with two spots. 415-A William Street Two stories, 2,306 sq. ft space with endless possibilities. Entering the foyer, the gorgeous hardwood steps guide you to the spacious 2nd floor with 10 ft. ceilings and hardwood flooring throughout. The half bathroom features a pedestal. Moving in the first room you will find a gorgeous brick fireplace (rebuilt) and oversized windows. Flowing into the second room, with a matching brick fireplace (rebuilt) you will find a useful closet. An additional third room is perfect for a private workspace. Completing the 2nd floor is the large eat-in kitchen and family room(new rear addition)featuring white cabinetry, stainless steel appliances (2020), gas range, walk in pantry, and a large additional closet that could be converted for an elevator to the rear patio. Large skylights allow natural light to gleam throughout the family room. Enjoy access to the back deck (2022), along with access to the shared patio. Moving to the third-floor landing, you will be greeted by the full bathroom with tile flooring, tile shower and washer/dryer. Built-in closet storage throughout the hall. Transom windows in each doorway allow natural sunlight to flow. 3 rooms and an additional bathroom complete the third floor. New plumbing, electrical, insulation, baths throughout. Separately metered electric service and Propane gas service. Geothermal HVAC. Off-street compact parking with two spots. 415-B New, gorgeous cottage with 797 sq. ft. built with ICFâs, producing a very energy efficient and quiet building. The open floor plan includes a full kitchen with white cabinetry, white appliances and pantry. 1 full bathroom with walk-in shower, oversized vanity and stacked washer and dryer. 2nd floor loft with closet featuring commercial grade carpet flooring. HVAC by wall mounted âsplitâ systems. Separately metered electric service. Shared use of private patio. Off-street compact parking with two spots. $1,179,950407 Hanover Street Fredericksburg, VA 22401
Courtesy: Weichert, REALTORS, (703) 527-3300
View additional infoOwn a rare piece of history in Fredericksburg with one of four townhouses of this style built before the Civil War. This Historic Bruce-Coakley home was built in 1843 and has wonderful Traditional Greek Revival touches throughout. 407 Hanover St has four bedrooms, three full baths and two half baths. Home has original Heart Pine Plank Floors, Shutters, Woodwork around windows and doors, which have been maintained through the years. The moldings around the Windows, and Doors all have touches from the Greek Revival. The fireplaces mantels on the first and second levels are refined statements of the Greek Era. The fireplaces on the first level feature Ionic Pilasters, while the second level fireplaces retain the feel of the early Federal Era. There are Eight fireplaces throughout the home. Each Bedroom on the second level, Dining Room and all Drawing Rooms have a fireplace. Fireplaces have been rebuilt to their original appearance, lined and dampers have been installed. Home has new roof replaced in 2022. Home has been updated with plumbing and electrical through the years. Backyard is professionally landscaped and was featured in 1996 and 2002 for Historic Garden week in Virginia. Both home and garden has been toured by Resident Associates of The Smithsonian. For a complete history of 407 Hanover St please see MLS documents or email agent for a copy. Home is ready for new owner personal touches. 407 Hanover St is located in the heart of downtown Fredericksburg, which is close to restaurants, entertainment, grocery stores(Giant, and Wegmans), walking or biking trails, Riverview Park, VRE and minutes away from Central Park and I-95. $3,695,000307 Amelia Street Fredericksburg, VA 22401
Courtesy: Coldwell Banker Elite, (540) 373-0100
View additional infoCONSTRUCTION ON BRAND NEW 2ND KITCHEN ON MAIN LEVEL HAS BEEN COMPLETED! Welcome to Smithsonia! This stunning four columned historic landmark located right in the heart of Downtown Fredericksburg is back on the market, and this time with some extremely exciting upgrades! The existing kitchen in the lower level with an exposed wood beam ceiling remains, giving the large home two luxurious kitchens. The existing kitchen is complete with custom cabinetry, a marble topped island and countertops, gas log fireplace, walk-in pantry, an off-kitchen sitting/dining area, a commercial Viking range, Sub Zero refrigerator, wine cooler, dishwasher, microwave, and more! Upstairs, when you are standing in the grand entry way of the home, there is an enormous ballroom perfect for entertaining to the left, and to the right is a formal dining area with a fireplace. Throughout the rest of this 9,000+ SF mansion, you will find six large bedrooms all with their own full bathrooms. The Master suite has an entire extra room as a closet/dressing area with an island, and is also complete with a soaking tub, two more built in closets, his and her sinks, and a glassed-in shower. A 3-car garage with a full gym above it connects to the home through a stunning two-story glass atrium. Downstairs there is a large recreation area perfect for hanging out with the family or entertaining. The home is climate controlled thru a geothermal system which drastically reduces monthly bills. Moving to the exterior, you'll notice a gorgeous fountain on the side of the house, a solarium opposite the fountain, a long pergola separating the driveway and yard, a gazebo in the back, a brick patio and walkways, a brick wall surrounding the whole home, and stunning landscaping! Other features include an elevator that services three levels, five fireplaces, the original staircase, custom trim, wood floors, tall ceilings, window shutters, a soon-to-be installed electric gate to the driveway, and much more. Only a few blocks from all of Fredericksburg's plethora of dining and shopping amenities. Come see everything this house has to offer today!
26–42 of 42 properties displayed
How may I help you?Get property information, schedule a showing or find an agent |
|||||||||||||||||||||||||||||||||||||||||||||||||||||||||||||||||||||||||||||
|
|
|
|
|||
Copyright © Metropolitan Regional Information Systems, Inc.


