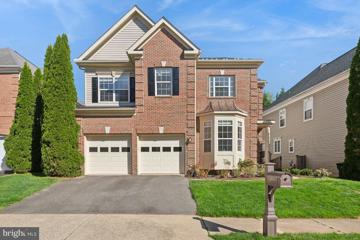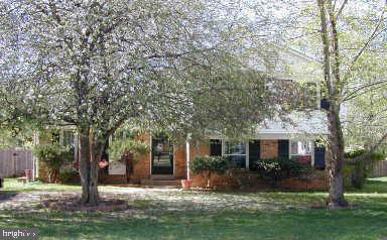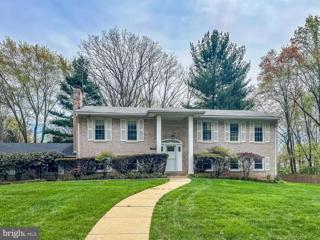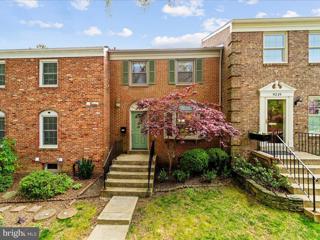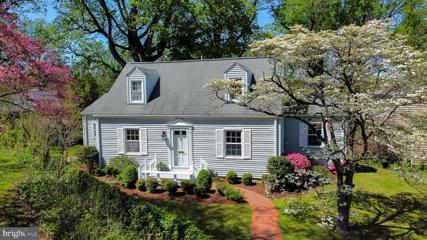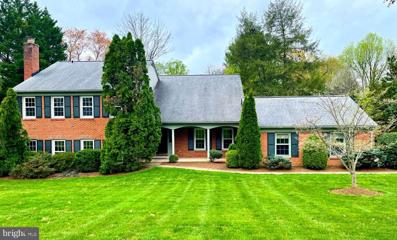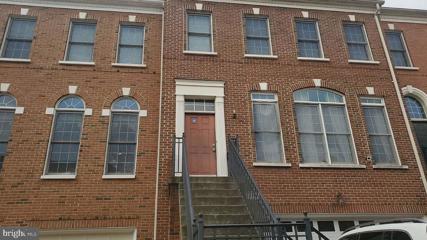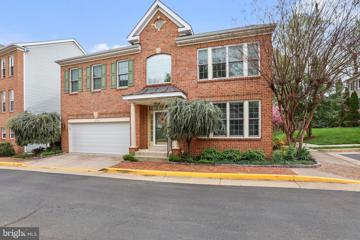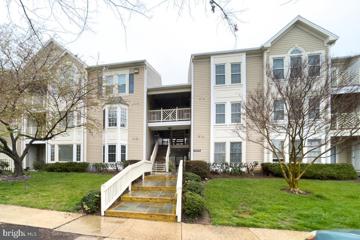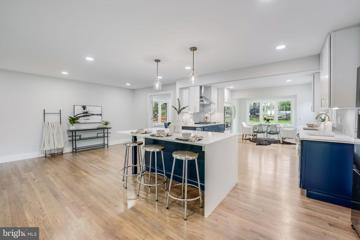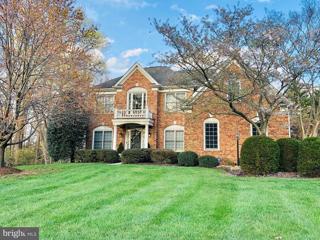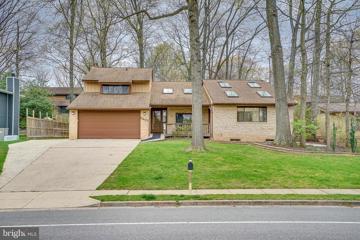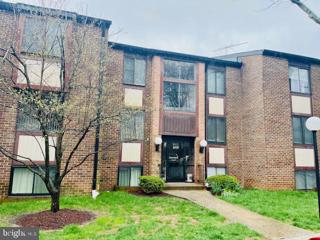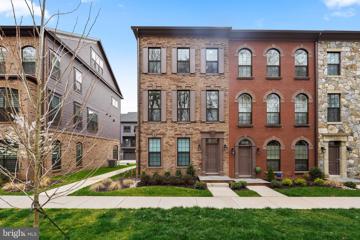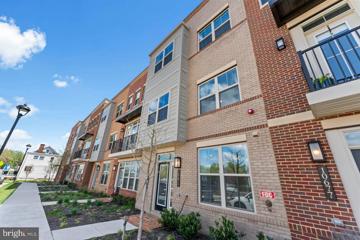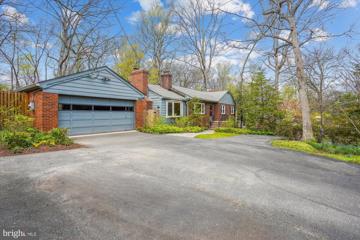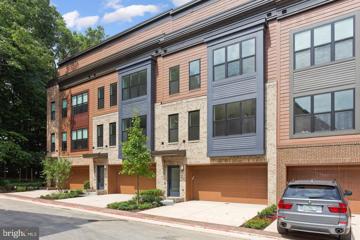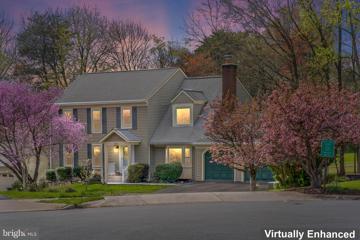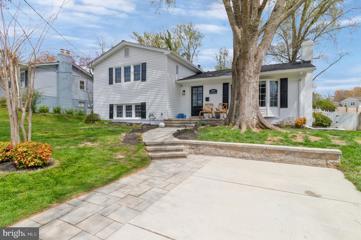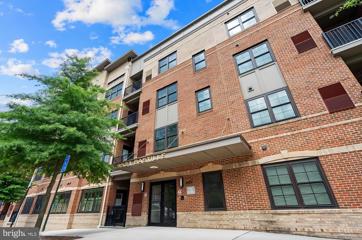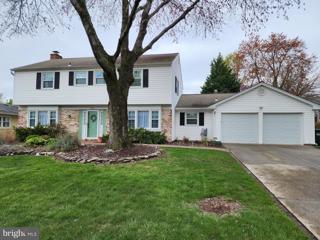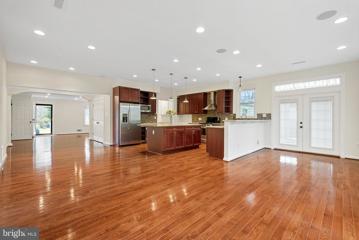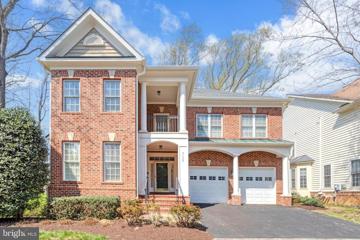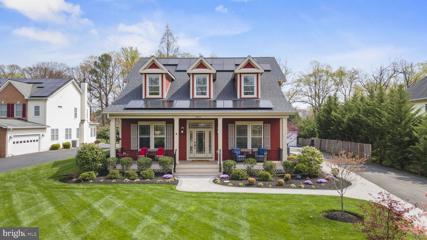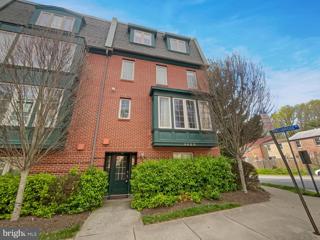|
Fairfax VA Real Estate & Homes for Sale66 Properties Found
The median home value in Fairfax, VA is $760,000.
This is
higher than
the county median home value of $615,000.
The national median home value is $308,980.
The average price of homes sold in Fairfax, VA is $760,000.
Approximately 68% of Fairfax homes are owned,
compared to 28% rented, while
4% are vacant.
Fairfax real estate listings include condos, townhomes, and single family homes for sale.
Commercial properties are also available.
If you like to see a property, contact Fairfax real estate agent to arrange a tour
today!
1–25 of 66 properties displayed
$1,234,0002981 Caribbean Court Fairfax, VA 22031Open House: Friday, 4/19 6:00-7:00PM
Courtesy: Samson Properties, (571) 407-7497
View additional infoStunning, light-filled 4700+ sq ft brick home nestled at the end of a cul-de-sac combines exciting contemporary flair with easy, time-saving accessibility to DC, Tysons, entertainment, schools (including Northern Virginia Community College and George Mason University), plus an impressive range of shopping & transportation alternatives. This home falls within a mile of the vibrant Mosaic District adjacent to the Dunn Loring Metro stop. This home's ideal location also provides easy walking access to multiple bus routes and parks, as well as a mere few minutes drive to 495. As you step into the foyer, you are greeted by soaring 20-foot ceilings and newly refinished hardwood floors that lead you into the heart of this home. Bathed in natural light pouring through expansive windows, the impressive family room with fireplace provides stunning space to display art work and the perfect setting for both relaxing and entertaining. Indulge your culinary desires in the quality-renovated kitchen with sleek quartz countertops, elegant tile backsplash, and new state-of-the-art 'smart' stainless steel appliances, tons of cabinet space and as well as a pantry. The open floor plan is complemented by an overlook from the upper level and appealing multi-angled stairway which connects a sitting/living room near the entrance, a versatile main level den/office (or alternatively, potential 6th bedrm), an updated half bath, and a 2nd hallway with a laundry room area leading from the oversized 2 car garage with extra storage space. Smart home features including multimedia wiring, Nest thermostat, and LGThinQ smart appliances offer the ultimate in convenience and connectivity allowing you to control your home from almost anywhere with ease. Upstairs you'll find the huge primary suite featuring 2 walk-in closets and a spa-like ensuite bath complete with a jetted tub, separate shower, dual sinks and a private WC (water closet for the toilet). Upstairs find a recently updated full bathroom, and an additional 3 spacious bedrooms each of which includes a walk-in closet. Note especially the high ceilings throughout which help reinforce the extra up-to-date appeal this home offers. Descend into the large finished walkout basement with a private entrance through French doors into a huge double rec room with a spacious 5th bedroom and a third full bath, as well as already-completed rough-in for a small kitchen. The basement presents excellent possibilities for use an independent apartment with exterior access or for utilizing this abundance of versatile space personalized to the requirements of new owners, whether that be for multiple additional office spaces, home schooling, hobbies, separate gym space and entertaining space, etc. Step outside to use space beneath the sprawling deck across the width of the house to enjoy the compact fenced yard screened by pine trees trees for privacy. The lower yard also can be accessed through steps down from the deck. The expansive, bright walk-out lower level already includes a full bath, large bedroom, double rec-room open area, plus rough-in for kitchenette providing versatile additional living space. There is even an abundance of unfinished space in the utility room and in the spare room to the right of the bottom of the steps. This home has so much to offer you should make sure to make time to come see it. Contact one of us directly or come to one of our many open houses. We are looking forward to seeing you soon.
Courtesy: Federa, Inc., 703-652-4341
View additional infoOnline Auction Ends April 23rd at 6:30PM - Discover the potential that awaits at 10453 Calumet Grove Drive, a captivating property in the esteemed Fairfax VA 22032 region. This residence, framed by mature trees and well-established landscaping, stands as a testament to the enduring value of location and land in real estate investment. Its classic design promises lasting appeal in a market that prizes tradition and stability. Situated in a neighborhood known for its friendly residents and picturesque streets, this property is perfect for those seeking a harmonious blend of community and private living. With its prime location and undeniable curb appeal, this home is not just a residence but a retreat within the city. Ideal for both families looking to put down roots or investors seeking a property with a steady appreciation potential. An auction deposit of $5,000 is required to bid, which will be applied to the sale price of the winning bid. Explore more details and register for the auction on our platform. Sold As-is. No showings. Please do not disturb the occupant, trespassing is strictly prohibited. $985,0002857 Hunter Road Fairfax, VA 22031
Courtesy: The KOR Group, Inc., (571) 464-4823
View additional infoLocation Location Location! Classic colonial, with 5 large bedrooms and 3 full baths on a generous .47 acre corner lot, in a park like setting. Excellent opportunity to enter a multi-million dollar neighborhood of 1.1 -1.5 million dollar homes with access to Fairfax schools. Commuter dream with access to two metro stops Dunloring and Vienna. The home is freshly painted with approximately 3000 sq ft + of finished space on two levels, 2 car garages and an expansive deck , Home has been well maintained with updates to baths. Kitchen has new disposer, newer appliances, new sink and hardware and quartz counters. New Carpet . More than half of the roof is new. No HOA dues. Enjoy single family living with all the benefits of an urban lifestyle. Home is a short drive to the many shops and restaurants in mosaic district, lee highway , gallows road, plus close proximity to Tysons corner and Fair oak malls. Take advantage of the Sunday and Thursday Farmerâs Market or simplify your day to day errands with the conveniently located amenities such as Safeway, Giant, Lidl, Aldi, H-Mart, Trader Joeâs, Amazon Fresh, Harris Teeter, Home Depot, Target and many more. Seller will work with serious buyers looking to make this home their own. Call or text lister Wajiha Rashid for access and all inquires . Showings 8:30-7:00 M-F with 1 hour notice combo at site. Please wear shoe covers or remove shoes for showing $629,9009221 Bailey Lane Fairfax, VA 22031
Courtesy: RE/MAX Distinctive Real Estate, Inc., (703) 821-1840
View additional infoWelcome to your urban oasis! This all-brick townhouse in Stonehurst offers the perfect blend of convenience and style. Enjoy easy access to Metro, with parking right at your doorstep. Step inside to discover gleaming hardwood floors, a gourmet kitchen boasting stainless steel appliances, granite countertops, and a chic ceramic tile backsplash. Take in the natural light streaming through the bay window as you dine in the elegant formal dining room, complete with built-in shelves and a trendy tray ceiling. Retreat to the spacious living room, ideal for entertaining or cozy nights in. The lower level walkout leads to a beautifully landscaped courtyard and flagstone patio, enclosed by a charming fence for privacy. With three bedrooms, two full baths, and two half baths, plus a walkout basement, there's ample space for everyone to spread out and relax. Don't miss your chance to call this cool and contemporary townhouse home!"
Courtesy: Take 2 Real Estate LLC, (703) 626-5607
View additional infoAbsolutely adorable 4 bedroom 2 bath Cape Cod on quiet side street in the heart of Fairfax City! This classic Cape is overflowing with charm and character and features gleaming laminate wood flooring on the main level, a large living room with gas fireplace, an updated kitchen w/ stainless steel appliances and granite counters, a separate dining room that steps out to a deck, an oversized family room (or 4th bedroom) that joins a vaulted screened porch, and a spacious bedroom or den plus a full updated bath! The upper level features two large bedrooms, one with a large walk in closet and a remodeled full bath! Enjoy your peaceful and private backyard oasis with family and friends on your deck or screened porch! There's a shed plus lots of additional green space for gardening or a play set! The property is fully fenced for added security with pets or little ones! Enjoy the city life in the comfort of the suburbs! Old Town Fairfax City has so much to offer. Walk to great restaurants, breweries, and wine bars. Walk to the 4th of July Parade and the Fall Festival. Walk to Farmerâs Markets. Enjoy Rock the Block festivities in Old Town Fairfax through the summer months where you can enjoy live music, a beer garden, food vendors, and more. Fairfax City is a short drive to anywhere in the DC Metro area (20 minutes to DC, 15 minutes to Arlington, 20 minutes to Alexandria, 10 minutes to Mosaic District, 25 minutes to Reston) $975,0003507 Cornell Road Fairfax, VA 22030Open House: Sunday, 4/21 2:00-4:00PM
Courtesy: Long & Foster Real Estate, Inc.
View additional infoElegant all brick rambler on sought after beautiful Cornell Rd, alongside the Army-Navy country club. 3,272 above grade finished SQFT and 0.78 acre level lot, fringed by trees. Fresh paint, new carpets, and light fixtures throughout. Main level with kitchen, dining room, living room. French doors from dining room to large screened in porch with brick flooring that overlooks the expansive back yard. Upper level offers a spacious primary bedroom suite: primary bathroom, dressing area/sitting room, row of closets. Three additional bedrooms, and a second full bathroom. Lower level features a large family room with a wood-burning fireplace. Full bath, laundry and spacious storage space completes this level. Room and windows to create a 5th bedroom very easily in this laundry/storage space. Enjoy proximity to Old Town Fairfax and watch the spectacular Fairfax City 4th of July fireworks from the back yard and driveway. Conveniently located nearby local schools (Fairfax HS, Daniel Run, and St. Leo's Catholic school). Two community parks, and quaint downtown Fairfax City offers many restaurants, a new music venue and pubs. Easy access to all the commuter routes including 495 Beltway, Rt-50, 66. Short walk to commuter bus stop and just 3 miles to Vienna metro. Mosaic Shopping center also nearby. Home is an estate and being sold strictly AS IS, although move in ready and in good condition. Freshly painted throughout, new interior lighting and new carpet 2024. Open Sunday April 21, 2-4 pm.
Courtesy: Federa, Inc., 703-652-4341
View additional infoOnline Auction Ends April 22nd at 7:00PM - Situated in the sought-after area of Fairfax, VA, 4521 Fair Valley Drive presents a rare investment opportunity in a prime location. This stately brick property captures the essence of Fairfax charm with its dignified exterior and welcoming entrance. Potential investors will be drawn to the strong community feel and the economic stability of the area. The location is unbeatable, with proximity to thriving commercial areas, high-occupancy office buildings, and several tech hubs that ensure a continuous demand for housing. The property is also a stoneâs throw from the bustling city center, yet far enough to maintain a sense of peace and privacy. With Fairfax's reputation for excellent schools, this property is an attractive option for families and professionals alike. Whether looking to lease or develop, this property offers a versatile foundation to create a profitable real estate venture in one of Virginia's most desirable neighborhoods. The list price is the opening bid for the online-only auction. An auction deposit of $5,000 is required to bid, which will be applied to the sale price of the winning bid. Explore more details and register for the auction on our platform. Sold As-is. No showings. Please do not disturb the occupant, trespassing is strictly prohibited. Open House: Saturday, 4/20 1:00-3:00PM
Courtesy: Pearson Smith Realty, LLC, [email protected]
View additional infoLOCATION, LOCATION, LOCATIONâ¦.In the heart of Fairfax, this hidden gem sits on the most pristine corner lot in the neighborhood. Come fall in love with this meticulously maintained home in sought after Carr at Cedar Lakes, close to Fair Oaks Mall, walkable to Whole Foods, shopping, and restaurants, accessible to jogging trails, clubhouse, pool, tennis courts and an exercise facility. With the pool literally across the street and the tennis court/common area out back, youâve got all the amenities right at your fingertips. Living in Fair Lakes provides superb shopping and eating opportunities and with being minutes away from Fairfax County Parkway, Rt 66 and Rt 50. There are numerous commuting options to DC and the Dulles Corridor. Plenty of visitor parking right next to the house. This 3 bedroom, 3 ½ bath colonial home is not shy of elegance and radiates with natural light as you walk into a foyer with high ceilings that catch your eye, open concept dining/living room and open concept family/kitchen which proves ample space including ceiling to floor bow windows. Enter the kitchen as it opens to a family room with a wall of windows that brings in uplifting sunlight and relax with a fireplace on a winter evening. The kitchen features beautiful brown cabinets, granite counters, all stainless-steel appliances and gleaming hardwood floors. Steps off the family room is a deck great for entertaining, enjoying a cup of coffee or evening drink. Heading upstairs, a quaint loft which overlooks the foyer from top of stairs and could be used as an office, sitting area, playroom, library or whatever your heart desires. The large primary bedroom displays its own sitting room as well as immaculate cathedral ceilings with a custom-built California Style walk-in closet. Enjoy the luxury master bath with a double vanity and plenty of drawers, a separate shower and tub aside a bay window. The upper level also includes two spacious bedrooms and one additional hallway full bath with brand new faucet. The lower level has a tremendously large den with custom built-in entertainment shelves, a large laundry, a full bath and an extra room that can be used as a bedroom. This home boasts of expansive upgrades including the Roof replaced in 2019, Windows replaced in 2018, HVAC replaced in 2021 and last serviced in 2023, Hot Water Heater replaced in 2020, two Sump Pumps replaced in 2020, kitchen Garbage Disposer replaced in 2023, a LG Full Size Washer and Dryer replaced in 2023, and a gorgeous custom built California Style closet in 2021. Both kitchen and master bathroom were upgraded in 2017. Noteworthy upgrades include garage door panel, tinted windows in foyer, loft, living and dining room, plus two outdoor outlets. Seller is conveying Family Room Sony TV with Entertainment System (6 Disc CD Changer, Blue Ray Player, Receiver, Sonos Media Player) and Master Bedroom TV, Patio Furniture and a Grill. A one of a kind place, perfect for making memories of a lifetime. Come take a look at this gorgeous colonial and call it home!
Courtesy: eXp Realty LLC
View additional infoINVESTORS ONLY! Instant Income! Tenants already in place! Lease at $2,000/month through 04/30/25. The sale is subject to an existing lease, the buyer to honor the lease. 2 bedrooms both with ensuite bathrooms. Primary bedroom has a walk-in closet. Light-filled sunroom, balcony with storage. Big ticket items have been replaced in recent years: stainless steel appliances (2022), hot water heater (2021), washer & dryer (2020), HVAC (2019), windows (2018). Laundry/storage room with full size washer & dryer. Community amenities include tennis court, pond with gazebo, picnic area. Right next to Ox Hill Battlefield Park. One block to Fairfax Towne Center with Safeway, movie theater, shopping and dining. Very convenient location: quick access to I66, Rt 50, 29, 28. A short drive to Fair Oaks Mall, Fair Lakes Shopping Center, Fairfax County Government Center, Costco, Whole Foods $1,349,0009307 Saint Marks Place Fairfax, VA 22031
Courtesy: Compass, (703) 310-6111
View additional infoNo one knows exactly why Mantua is named soâperhaps after an Italian town, or maybe inspired by Shakespeare's Romeo and Juliet. Regardless, one thing is certain: Mantua is a vibrant community, home to over 7,000 residents and conveniently located in the suburbs of Washington D.C. Welcome to this move-in ready, exquisitely renovated home, perched on a generous 0.46-acre premium lot in a quiet cul-de-sac within the heart of Mantua. Upon entering, you are greeted by a flawlessly updated interior that combines modern luxury with comfort. The heart of this home is undoubtedly the custom-designed kitchen, a dream for culinary enthusiasts with its top-of-the-line appliances, striking quartz countertops, and sleek cabinetry. Itâs a space crafted for both the seasoned chef and the casual entertainer. The living spaces are designed with versatility and elegance in mind. The sunlit home office offers panoramic views that inspire productivity and creativity, while the cozy family room, anchored by a wood-burning fireplace, provides a warm retreat for intimate family gatherings or relaxed evenings. The lavish ownerâs suite is a true sanctuary, featuring a spa-like primary bathroom equipped with a dual vanity, heated floors, designer tiles, a spacious shower, and a generous walk-in closet. The upper level is complemented by two additional bedrooms, each exuding comfort and style, perfect for family or guests. Descend to the lower level for more leisure space, where a modern laundry area and a designer full bathroom add functionality and style. This area is ideal for entertainment or as a private retreat for guests. This home isnât just a place to liveâitâs a testament to the beauty of modern renovation and thoughtful design, nestled in a community rich with history and charm. Whether youâre basking in the peaceful outdoor setting or enjoying the sophisticated indoor ambiance, this home invites you to experience the best of Mantua living. In addition to its tranquil residential setting, this home benefits from its close proximity to shops, restaurants, and major routes, enhancing convenience for daily living. The Mosaic District, just 10 minutes away, is a vibrant and upscale shopping and entertainment destination. The Mosaic District offers a unique blend of national retailers and local boutiques, along with a wide variety of dining options, from casual eateries to upscale restaurants. Itâs also home to a cinema and several beautiful outdoor spaces, making it a popular gathering spot for both locals and visitors looking for a lively, yet refined atmosphere. $1,275,0005077 Hazel Ferguson Drive Fairfax, VA 22030
Courtesy: Olympia Global Investments, LLC
View additional infoCustom home in sought-after Fairfax, with private backyard and high ceilings, provides an open floor plan and abundance of natural light. Situated on 0.91 acres, this residence boasts a myriad of features both inside and out. Meticulously maintained home offers a gourmet kitchen with granite counters and natural gas cooktop, crown molding, two natural-gas fireplaces, master with tray ceiling and spa bath, 3 door side entry garage, and more. With 5 bedrooms, 4 full baths, and a powder room, this home provides ample space for family living and entertaining. Fully finished basement with full bathroom, den/exercise room, and exit to beautifully hardscaped yard with patio, landscape lighting, and irrigation system, sets the stage for gatherings and relaxation. We look forward to welcoming you! $899,9005401 Sideburn Road Fairfax, VA 22032
Courtesy: Compass, (703) 783-7485
View additional infoWelcome to this rare gem nestled in the desirable Bonnie Brae neighborhood of Fairfax, Virginia. Coming onto the market for the first time since the original owners purchase in 1972, this timeless contemporary home offers a blend of character, functionality, and potential. Boasting four bedrooms and two and a half baths, this residence provides comfort and space were your family can thrive. As you enter, you're greeted by a sense of openness and warmth, characteristic of the era's architectural design. The layout seamlessly integrates living spaces, creating an inviting atmosphere for both relaxation and entertainment. One of the highlights of this property is the addition of a workshop, presenting an exciting opportunity for customization. With the potential to be transformed into additional living space, it offers versatility for multi-generational living arrangements or a creative retreat tailored to your needs. Updates such as a newer HVAC system, roof, and water heater ensure peace of mind and efficiency, allowing you to focus on making memories in your new home rather than worrying about maintenance. In this coveted Bonnie Brae neighborhood, residents enjoy the convenience of being close to an array of amenities, including shopping centers, restaurants, parks, and schools. Commuters will appreciate easy access to major highways and public transportation options, simplifying travel throughout the region.
Courtesy: Spring Hill Real Estate, LLC.
View additional info
Courtesy: Real Broker, LLC - McLean, (850) 450-0442
View additional infoThis architectural masterpiece boasts a stunning brick front, a large 2-car garage, and a beautifully designed open concept layout that welcomes you into a world of modern elegance. At the heart of this home is the kitchen, a true chef's delight, featuring top-of-the-line GE appliances, an energy-efficient vent hood, chic gray cabinets, and dazzling quartz countertops that add a touch of luxury to every meal.The elegance extends throughout the home with oak stairs and hardwood flooring, ensuring a seamless blend of beauty and durability in every step and room. But that's not all! Nestled in a location that's hard to beat, The Enclave at Fair Lakes offers an exclusive lifestyle surrounded by the best schools, endless shopping and dining options at places like the Fair Lakes Shopping Center, Fairfax Corner, and Fair Oaks Mall. Enjoy the perks of living close to major commuter routes (Route 66 & Route 50), with Dulles Airport just a quick 20-minute drive away. The Enclave offers the serene retreat of private community living without compromising on the convenience of city life. Open House: Saturday, 4/20 1:00-3:00PM
Courtesy: EXP Realty, LLC, 866-825-7169
View additional infoOwn this beautiful, almost brand new, 2023 built Townhome in the City of Fairfax!! Come and make yourself at home in this elegant Harper Urban NV built Townhome with the exquisite finest features at the region's most sought-after 'The Towns at Boulevard VI' sub-division. Enjoy the timeless exterior architecture which boasts 1934 square feet of interior finished space, accommodating 3 spacious bedrooms, 2 full bathrooms, 2 half bathrooms, plus 200 sq ft sky lanai terrace for outdoor entertaining. This townhome's open airy floor plan allows space for sizable furniture pieces which compliments sprawling long windows that invites the sunlight, making the home bright & fresh Oak staircase all thru the flights with LVP flooring at the lower and main level. Avoid the outdoor elements when you drive up into your attached rear entry two-car garage. Enter on the lower level through the front door or from the two-car garage that opens to the foyer and leads into a recreation room which can be utilized as a home office that is uniquely equipped with an ADA compliance bathroom if the owner desires to have a storefront business. Upstairs awaits a gourmet kitchen with quartz countertops, pendants lighting , under cabinet lighting, ceramic tile backsplash, cushion close cabinet doors & drawers, high end stainless steel appliances which makes everyday cooking a breeze. Unwind steps above in the sophisticated owner's suite with a spacious walk-in-closet, spa bath featuring dual vanities, frameless glass shower door, tiled floors floor to ceiling and a wide seat for comfort. Laundry room is conveniently located adjacent to all the bedrooms. Without a doubt this home is in an exceptional location: An urban destination for shopping, dining, entertainment, recreational, fitness; yet a serene scenic setting that is surrounded by parks & trails. Walk or bike to the 20 acre Van Dyck Park, attend year round events, festivals, parades, concerts, & art fairs hosted by the city of Fairfax. Walking distance to Dolce Vita, 99 Ranch Market, Masala Wok, Starbucks, Brewery, & more right around the corner. In addition to these existing shops & restaurants, Boulevard VI will feature its own onsite commercial/retail/office space which is under construction. The development will provide an attractive & convenient destination for the community to include essentials, dining, child care, & shopping Imagine this convenience! Boulevard VI has a Metro bus stop Good rated schools Easy access to Mosaic District which features over 85 shops, restaurants, & entertainment venues 3 miles to George Mason University. The University's Center for the Arts, hosts live performances & concerts, while the Eagle Bank Arena, offers sporting events & live entertainment 5 miles to Inova Fairfax Hospital Close to two International Airports Centrally located for easy access thru major routes to Washington, DC, Tysons, Reston, & to popular employment centers of the area. Don't delay! Just walk into this beautiful townhome to experience it. Don't delay schedule a showing today for this most affordable in "The Towns at Boulevard VI" Sellers need a 30 day rent back until 1 June 2024 $1,150,0003520 Barkley Drive Fairfax, VA 22031
Courtesy: Long & Foster Real Estate, Inc., (703) 790-1990
View additional infoNestled among blooming trees and gorgeous budding landscaping is this haven of peace and serenity. Natureâs beautiful bounty provides an overwhelming sense of tranquility even before entering. Once inside, youâll be impressed with the marvelous layout and fabulous space of this special rambler with 5 bedrooms, 4.5 bathrooms and large screened porch, ideal for alfresco dining, overlooking the sparkling in-ground pool, deck and patio. Enjoy entertaining friends and family in the lovely living room with built-in bookcases and fireplace and the spacious and sunlit dining room. The kitchen is beautifully designed with its stunning and abundant cabinetry, exposed beams, stainless steel appliances, recessed lighting, electric cooktop island, a second expansive penisula island with breakfast bar, a breakfast area, a cozy brick fireplace and delightful heated flooring. The main level also boasts 4 spacious bedrooms and 3 full bathrooms including one bedroom with a private bathroom and the gorgeous and spacious primary bedroom with ceiling fan, parquet flooring, huge walk-in closet and stunning private bathroom with glorious heated flooring, 2 vanities, glass-enclosed shower and separate vanity area. The walk-out lower level is simply perfect with its large family room with fireplace and recessed lighting, a terrific bonus room with recessed lighting, a powder room, the 5th bedroom and a full bathroom. This property is just minutes to multiple parks for more nature-loving yet also incredibly close to multiple schools, places of worship, shopping and several commuter routes including Route 50, Little River Turnpike and 495. $1,350,0003556 Sutton Heights Circle Fairfax, VA 22031
Courtesy: Long & Foster Real Estate, Inc., (703) 790-1990
View additional infoFantastic brand new Townhouse with gorgeous views to the Golf course from every room!! Great opportunity to live in this new community with easy access to public transportation, shops and highways. This delightful 4-level townhouse has over 3000 Sq/ Ft of space with open views to the front and Golf course views to the back. The ENTRY LEVEL features a two-car garage, a recreation room with glass doors open to the backyard, a half bath, and a storage closet. The FIRST LEVEL features a big open space that has a living , dining, and family room with a deck, a powder room; all open to a lovely white kitchen with a center island, quartz counter tops and stainless steel appliances. The SECOND LEVEL features a spacious primary suite with a deck backing to the golf course, two spacious custom walk-in closets with organizers, and a luxurious bathroom. Additional 2nd & 3rd bedrooms sharing a full bathroom. The THIRD LEVEL features a sitting room with glass doors to the roof terrace overlooking the golf course, a 4th bedroom, and a full bathroom. Window blinds are already installed!! This special townhouse feels truly like a single family and is ready to move into!
Courtesy: Berkshire Hathaway HomeServices PenFed Realty
View additional infoProfessional pictures coming soon. Welcome to your new dream home nestled in the sought-after Franklin Glen community! This stunning single-family residence offers an abundance of features and amenities that cater to comfort, convenience, and leisure. As you step inside, you'll immediately notice the bright and airy atmosphere that fills every corner of this home. The freshly painted interior enhances the feeling of warmth and welcomes you into each room. Natural light floods the living spaces, creating a cheerful ambiance throughout the day. The main level boasts a spacious layout with ample room for both relaxation and entertainment. Gather with loved ones in the inviting living room or host memorable dinners in the formal dining area. The updated bathrooms add a touch of luxury, providing a serene retreat for unwinding after a long day. For those who love the outdoors, this home offers the perfect blend of indoor-outdoor living. Step outside onto the screened porch and deck, where you can enjoy al fresco dining, morning coffee, or simply soak in the serene views of the lush greenery and nearby walking trails. With a two-car garage, laundry room, and oversized bedrooms, convenience and functionality are prioritized at every turn. The large laundry room makes household chores a breeze, while the bonus room in the basement offers endless possibilities for customization â whether it's a dedicated space for your furry friends, a playroom for the kids, or a personal exercise area. Need a quiet space to work from home? Look no further than the office space, providing the ideal environment for productivity and focus. And when it's time to unwind, retreat to the comfort of your spacious bedrooms, where relaxation awaits. This home truly embodies the essence of modern living, offering a perfect balance of comfort, style, and functionality. Don't miss the opportunity to make it yours and experience the exceptional lifestyle that the Franklin Glen community has to offer. Schedule your showing today and prepare to fall in love with your new forever home! $849,9003614 Old Post Road Fairfax, VA 22030
Courtesy: Fairfax Realty Select, 7035858660
View additional infoLocated in the heart of Fairfax City, this split level home has been upgraded from top to bottom with over $150k in renovations to make it move in ready. As you pull up to the custom stone driveway, youâll immediately fall in love with its curb appeal and majestic willow oak. As you enter, youâll notice the hardwood floors throughout the open floor plan, accentuated by crown moldings and custom trim. The heart of the home is centered around the beautifully designed and modern remodeled kitchen. With a custom designed quartz island and high end appliances, including an imported Ilve gas and electric range/oven, this kitchen will steal the show. Custom cabinets, windows, backsplash, pantry and a bay window sink that overlooks the beautiful deck and yard make this the perfect space for hosting. As you work your way up to the top level, youâll find hardwood floors throughout the bedrooms. Two junior bedrooms can be found to the left of the stairs, along with a large hallway bathroom just recently updated. Down the hall youâll find the master bedroom and updated master bathroom, which contains a custom fitted tub perfect for long relaxing baths. As you head to the lower level, youâll be greeted with an expansive and recently finished basement. The family room contains custom built-in bookshelves, windows and blinds and two large French doors where youâll find the utility room and laundry room. Down the hallway under a beautifully designed arch, youâll find the third full bathroom, custom designed with high end finishes and fixtures. Across the hall is the fourth bedroom, with custom built-ins and an entry to the side yard, perfect for giving guest privacy and access. In the backyard, youâll find a large Trex deck, perfect for cookouts and gatherings, along with a stone side patio and custom garden bed. The yard is adorned with mature apple and peach trees, along with robust blueberry, raspberry and blackberry bushes, all within a fully fenced yard, giving the home a truly farm like feel. The jewel of the back yard is the fully finished carriage house, with electricity and a AC unit, making it the perfect place for a home office, a kids play room or a peaceful workout/mindfulness room. Come experience this relaxing and elegant home today! Updates: Remodel Upper Level Bathrooms 2023/2024, New Exterior Paint 2023, New Roof 2023, New Kitchen 2021, Finished Basement Room/Bathroom 2021, Finished Backyard Office, Basement Tile 2017/2021, Foundation Restoration 2019.
Courtesy: RLAH @properties, (703) 390-9460
View additional infoWelcome to this rarely-available corner 2 bed, 2 bath condo in the Flats at Metro West. Just a short walk to Vienna Metro, this condo boasts an open, airy floor plan inviting warmth and abundant natural light. The moment you step inside, you'll be captivated by the seamless flow between the living, dining, and kitchen areas, making it ideal for entertaining or quiet evenings at home. The kitchen features granite countertops and a tiled backsplash. A new gas stove was installed in 2024. Step outside onto your balcony and enjoy the view of the well-maintained community andÂquiet neighborhood. Each bedroom offers a private sanctuary with ample space and comfort, complemented by two elegant bathrooms. The large owner's ensuite has double sinks and a large walk-in shower. Fresh paint and new carpet in 2024. This unit includes one assigned parking space in an underground garage, as well as ONE MORE resident pass for the community (total unit passes for owners = TWO), and then two more visitor parking passes! Experience the joy of living in a vibrant community with close proximity to shops, dining, and entertainment options. The Jim Scott Community Center is across the street from this condo and is free to residents! The community center has a gym, basketball courts, fitness classes, and daily activities. This condo represents a perfect blend of convenience, style, and comfort. The Mosaic District, shops, parks, restaurants, downtown Vienna, are all nearby. Don't miss the opportunity to call this your new home!
Courtesy: Keller Williams Fairfax Gateway
View additional infoNicely updated EESEX model - Colonial in the desirable Greenbriar neighborhood. with 4 bedrooms, 2.5 Bathrooms, Expanded Gourmet Kitchen with Granite countertops and Stainless-steel appliances. Rich Hardwood floors on the mail level, 2 Car Garage, Fireplace. Fenced in yard, Concrete Driveway, NO HOA, Close to shopping, schools, hospital, short commute to Dulles Airport. OPEN HOUSE SAT 4/13 and SUN 4/14 from 1 to 4pm $850,0009224 Kristin Lane Fairfax, VA 22032
Courtesy: Samson Properties, (703) 378-8810
View additional infoWelcome to this perfect split level home in Fairfax, VA! This spacious 5-bedroom, 3.5-bathroom home is located in the highly sought-after Woodson High School Triangle. The main level has been expanded to provide ample space for all your needs. Inside, you'll find hardwood floors throughout all levels, a Butler Pantry, stainless steel appliances, granite countertops, a breakfast bar, and a huge center island. The kitchen also boasts a wine cooler, range hood, and gorgeous backsplashes, making it a chef's dream. The upper level includes 4 bedrooms and 2 full baths. The main bedroom has its own ensuite bathroom and a walk-in closet. The lower level includes a brightly lit recreation room, a half bath, a bedroom, and a utility room. The front load washer and dryer make laundry a breeze. Home features a one-car port with a built-in storage shed, and a fenced-in backyard with lush green lawns, brick pavers patio, and landscaped garden beds, perfect for enjoying the outdoors -- perfect space for outdoor entertaining. With no HOA restrictions, you'll have the freedom to make this home your own. Don't miss out on this incredible opportunity to live in a beautiful home with all the amenities you could want. Contact us today to schedule a tour! $1,299,0009150 Moonstone Drive Fairfax, VA 22031
Courtesy: Pearson Smith Realty, LLC, [email protected]
View additional infoLocated in one of the most desirable neighborhoods in Fairfax, this stunning property is conveniently located within walking distance to the Vienna Metro and one mile from the trendy Mosaic District with top restaurants, designer shops, and entertainment! This stately brick front home features a 2-car garage, 4 bedrooms, 4.5 baths and nearly 4,700 square feet of living space on three fully finished levels. With over $110,000 in recent upgrades and improvements, this property is turn-key and ready for your enjoyment! The main level features hardwood floors, fresh paint, and newly updated light fixtures. Large formal dining room perfect for hosting holidays or family gatherings and a spacious sun filled office space ideal for those work from home days. Enjoy cooking in your gourmet eat-in kitchen with granite countertops and premium stainless-steel appliances, newly replaced in 2023! The kitchen opens to the grand two-story family room with Palladian arch windows and a marble surround gas fireplace. Main level laundry room with custom built-in shoe rack and top of the line Maytag washer & dryer replaced in 2023. On the upper level you will find the primary suite, freshly painted with a stylish tray ceiling, separate sitting room, and custom designed walk-in closet! Newly upgraded spa master bath with luxury tile, double vanities, white cabinetry, soaking tub, and frameless shower. The upper level also includes three large secondary bedrooms with a jack and jill bathroom and an en-suite. A unique outdoor terrace completes the upper level. The walk-up lower level features a large rec room, full bath, and ample storage room. There is an unfinished area that could be converted into a bedroom or flex space. Just when you think it couldnât get any better, step onto your expansive deck and into your private backyard oasis! This premium lot has been professionally landscaped and is surrounded by conservation land for pure serenity and ultimate privacy. Enjoy an evening dinner or your morning cup of coffee while taking in nature views. This stunning property has been meticulously maintained and is ready to welcome you home! $1,795,0004629 Holly Avenue Fairfax, VA 22030
Courtesy: Long & Foster Real Estate, Inc.
View additional infoBetter than new construction, this 7-year-young custom beauty has what many new construction homes do not: a level, lush acre of land with mature landscaping and thick, leafy green grass and a mostly finished basement with a bit of customizable area, perfect for an exercise room and/or a media room (currently part of the unfinished area houses a greenhouse!). Recent upgrades throughout the home add to its specialness. As a new house, it was built with top-notch design elements and materials, and in the past two years, more thoughtful work has been done. About $150,000 in upgrades which include designer lighting fixtures (the Murano glass chandelier over the kitchen table is stunning) and ceiling fans, refinished wood floors, a new paver front walk and repaved driveway, a top-of-the-line security system, the latest and greatest garage door openers, an EV charger and, last but not least, solar panels. Take the stunning custom craftsmanship of this beautiful home, add all of these recent upgrades from the past two years, and you have the perfect new home awaiting you. And unlike so much of the new construction in northern Virginia, this home has so much yard! You have a full front yard and an outfield of a backyard, a full acre of land and perfect outdoor spaces - an expansive front porch and a huge back deck - from which to enjoy the bucolic views. Inside the house, the outside streams in - sunny and bright throughout the day. The main floor is so welcoming, with spaces open and flowing, but with boundaries that create coziness. And the main floor Primary Suite and laundry room make this the perfect home in which to not do stairs if you donât want to! But you wonât want to miss the three large ensuite bedrooms/bathrooms on the second floor (and the second laundry room), nor the Rec Room, wet bar with beverage fridge, entertainment zone, the fifth bedroom and fifth full bath that you will find in the basement. Full of design, details, finishes, upgrades, and room for life to unfold, this house is the perfect home. The perfect home in the perfect place in the acclaimed Woodson school pyramid. It is so close to everything, with easy access to major thoroughfares, shopping and dining, yet, when you are home, you will feel as though you live in a small rural community, where life moves slowly and you are rooted in your land. Whatâs not to love? There are recording devices at the house.
Courtesy: Open Door Brokerage, LLC, (480) 462-5392
View additional infoWelcome to this charming property featuring a cozy fireplace, creating a warm and inviting atmosphere. The natural color palette throughout the home adds an element of tranquility and serenity. Other rooms provide flexible living space to suit your needs. The primary bathroom boasts a separate tub and shower, perfect for relaxing after a long day. Enjoy the convenience of double sinks and good under sink storage in the primary bathroom. Don't miss the opportunity to make this beautiful property your new home!
1–25 of 66 properties displayed
How may I help you?Get property information, schedule a showing or find an agent |
|||||||||||||||||||||||||||||||||||||||||||||||||||||||||||||||||||||||||||||
|
|
|
|
|||
Copyright © Metropolitan Regional Information Systems, Inc.


