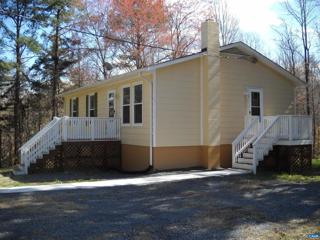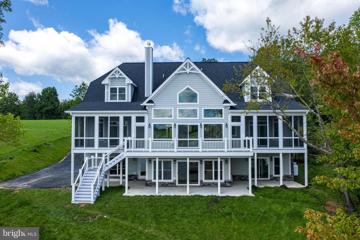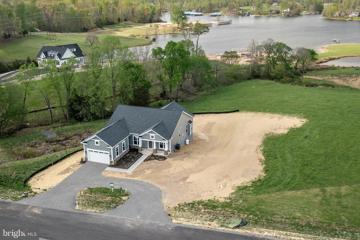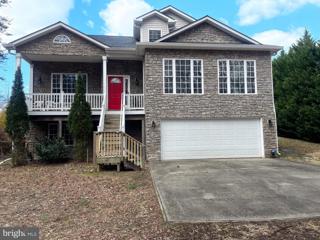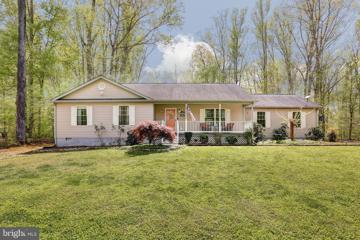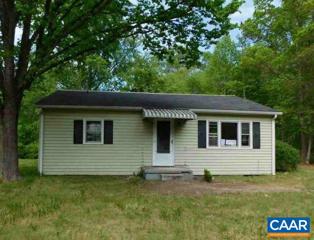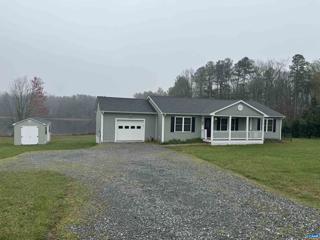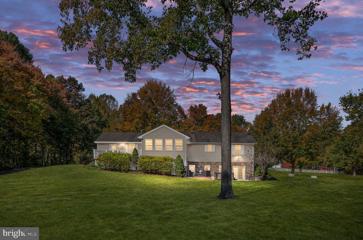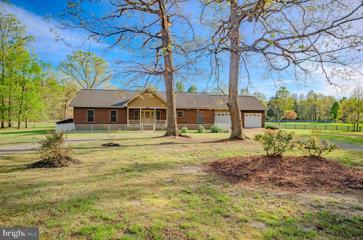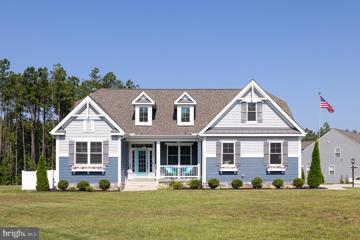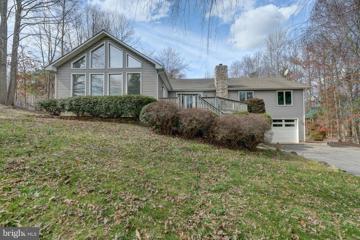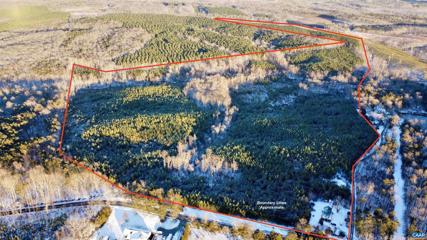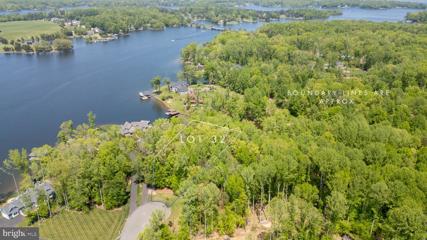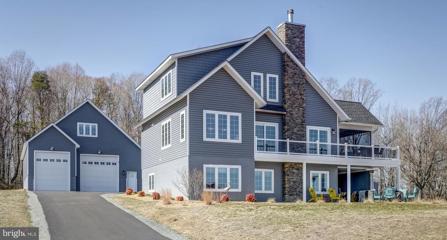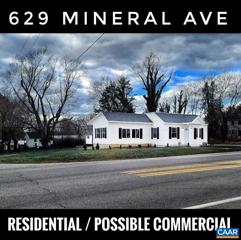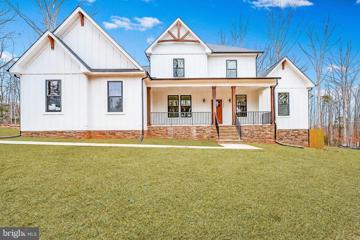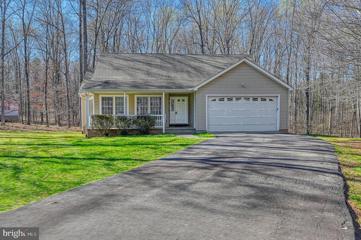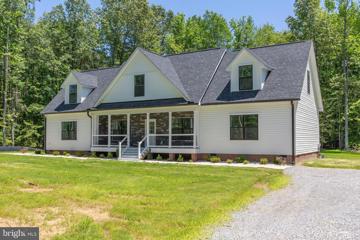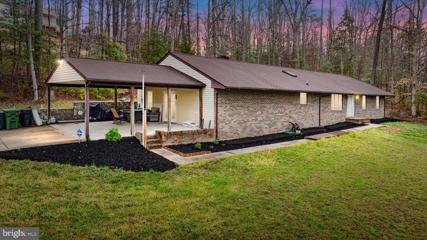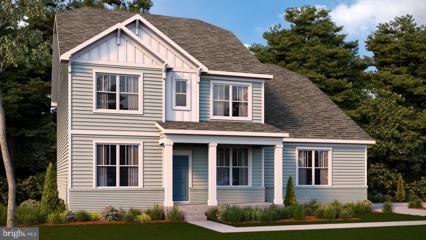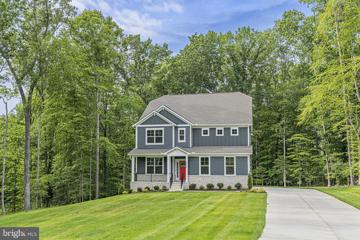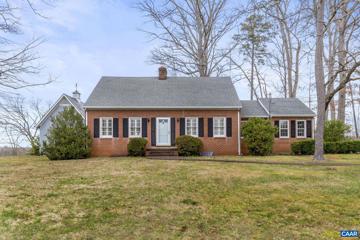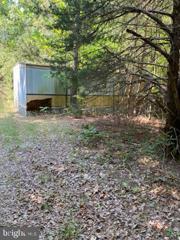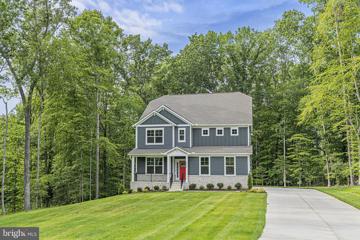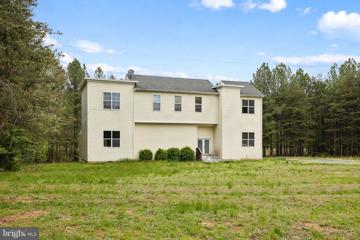 |  |
|
Crozier VA Real Estate & Homes for SaleWe were unable to find listings in Crozier, VA
Showing Homes Nearby Crozier, VA
Courtesy: BLUE RIBBON REALTY
View additional infoCelebrate Spring with this freshly renovated 3 bedroom home with full walkout basement. Modern kitchen with range, refrigerator, dishwasher and new cabinets. Also includes new drain field and new heat pump. Convenient to Charlottesville & Richmond. Owner/Agent
Courtesy: Samson Properties, (703) 378-8810
View additional infoNEW CONSTRUCTION - CUSTOM BUILDÂÂ* * NOAHS LANDING SUBDIVISION** Stunning waterfront home set in a private Paradise. ThisÂunique exceptionalÂwaterfront home offersÂa beautiful custom home. It's the perfect getaway in the heart of Virginia. Live your dream in an estate surrounded by natural beauty and nestled on the shores of one of Virginia's Largest lakes. The custom homeÂis perfectly set on a majestic 0.72-acre lot in Lake Anna, Louisa County. Beautiful breathtaking, 160 ft of Waterfront. The setting is ideal with comfortable elevation flat and not steep which proves beautiful views and perfect for a Walkout Basement, Gorgeous Sunset views! Beautiful private yard. No detail, grand or small was overlooked in the design & construction of this home; absolutely stunning NEW construction! This waterfront home is over 6,125 square feet of living space on all 3 levels with 7 Bedrooms, 5 Full Baths, 3-stop elevator shafts, two screened porches, and a sundeck that walks out from the family room, two balconies on the third level. The main level features an open floor plan with 10' ceilings. The dramatic two-story ceiling in the great room and dining area is flanked by screened porches and a deck area, perfect for large-scale entertaining. The gourmet-styled kitchen has premium stainless steel appliances and quartz countertops. And the luxuriously appointed master suite with a stunning master bath comes with marble tiles, Âa freestanding bathtub, a luxurious shower, and a private screened porch that looks out to the lake. The main floor also offers two spacious bedrooms with a full bath, one of the bedrooms has a private screened porch that looks out to the lake, and 1st-floor laundry completes the impressive main floor living space. On the upper level, there is another two-bedroom suite that comes with one full bath and one balcony for each room that looks out to the lake, 9ft ceiling-high. Expansive lower-level walkout features outstanding recreation space with a full kitchen/bar, 2 additional bedrooms media room, and a fireplace. Multiple decks and screened-in porches, and luxurious finishings throughout the entire home. There is still time to make this home uniquely yours. Select interior, exterior like stone, Hardie, colors, and upgrades, and an optional elevator. This property is located on the private side of ÂLake Anna. * * * NOTE: THE PICTURES THAT ACCOMPANY THIS LISTING ARE REPRESENTATIVE OF THE QUALITY OF WORK AND THE FEATURES AND UPGRADES AVAILABLE TO THE BUYER. * * * $1,098,40072 Anderson Way Mineral, VA 23117Open House: Saturday, 5/11 12:00-3:00PM
Courtesy: Real Broker, LLC - McLean, (850) 450-0442
View additional infoWelcome to Rock Island Landing! Lake Anna's Newest Waterfront subdivision located on the private side of Lake Anna. This Windward L offers amazing lake views and a brand new covered boat slip! This home features a deluxe kitchen equipped with stainless steel appliances, beautiful white cabinets and upgraded quartz countertops throughout the entire home. Gorgeous hardwood floors cover the main living area. Large open family room with gas fireplace and large windows and doors overlooking as you perch above Lake Anna. On the main level you will find the owners suite with glass doors opening up to the rear deck and a large walk-in closet. The master bathroom comes with tiled floor, a shower with glass doors, and a beautiful free-standing tub to unwind in after a long day at the lake! This open floor plan also features a spacious master suite, 2 additional bedrooms, and a formal study all on the main level. The rear of the home overlooks the stunning views of the lake with a large custom deck off of the walk out basement. Finished lower level offers another Bedroom, full bathroom, and media room. Walk-out doors open to rear yard and great lake views! Evergreene Homes also includes a 10 YEAR WARRANTY. OFF-SITE MODEL HOME OPEN SAT AND SUN 254 ROCK ISLAND RIDGE MINERAL, VA 23117 12-3PM $840,00055 Village Drive Bumpass, VA 23024
Courtesy: Venture Realty
View additional infoThis property has lots of upgrades, from the newly renovated kitchen, newly updated bathrooms, newly added handrails, window and fresh paint awaits your dreams . Not to mention a new Solar system with EV for your electric car and newly energy efficient attic to preserve or reflect heat to help with energy production. The Solar panels supply electricity basically for pennies for the summer months. The newly serviced Fireplaces supply heat and ambiance for the winter months. The 2.48 Acres provides lots of room for future plans like a tennis court or possibly a huge garage for storing your classics. The 125 feet water front provides amazing view from the lake and Boats to cruise around the lake. The interior has open floor plans with cathedral ceiling and a study loft/ office with great view to the living area. While there are three bedrooms and loft on the second floor the basement has an extra guest bedroom , big closet for possibly a wine collection, recreation room with pool table and plenty of other closets for storing your other household stuff. The furniture will convey with a strong offer to purchase. If you are there already call or text agent for access code.
Courtesy: Lake Anna Island Realty, Inc.
View additional infoUpgrade your lifestyle at 70 Cuckoo's Nest Drive, a beautiful water access retreat with an assigned boat slip located on the private side of Lake Anna, Virginia. Inside, you'll discover an open floor plan featuring 1,550 square feet, 3 bedrooms and 2 full baths. The family room showcases vaulted ceilings, hardwood flooring and a corner gas fireplace with shiplap that is open to the dining area and kitchen that has all new upgraded stainless steel appliances and a walk-in pantry. New light fixtures throughout. The spacious primary bedroom has a walk-in closet and en suite bath with a double vanity and jetted tub. Enjoy a cup of coffee on the covered front porch and family BBQ's on the back deck that already has a gas line to connect to your grill. Two car attached garage, paved driveway and a shed to store garden tools or lake toys. This home sits on a 1 acre lot and is nestled in the serene community of Cuckoo's Nest on Lake Anna providing hassle-free access to the lake where outdoor enthusiasts can indulge in a myriad of water activities whenever the mood strikes. Cuckoo's Nest is a golf cart friendly community and is one of the only subdivisions on Lake Anna with two large water access common areas, where youâll find a sandy beach, boat slips, swimming areas, a boat launch ramp, playground, picnic gazebo, and more. Wonderful location at Lake Anna, just a short ride to groceries, restaurants, and local breweries. Roughly 45 min to Richmond, Fredericksburg and Charlottesville. Whether you're seeking a weekend retreat or a permanent residence, this property offers the perfect blend of relaxation and recreation. Come see for yourself and fall in love!
Courtesy: REALHOME SERVICES & SOLUTIONS, INC.
View additional infoOpportunity awaits in this two bedroom, one bath blank slate that is situated on over an acre. Whether you decide to customize this home for yourself or rent it out, this house could be a great option. $365,0001696 Kennon Rd Mineral, VA 23117
Courtesy: REAL ESTATE III - NORTH
View additional infoCharming rancher only 7 years old backing up to a small lake. Screened porch to your have your morning coffee or tea while enjoying the lake. Seller purchased this home while under construction and was able to add her own decorating touches. Bamboo wood floors in Great Room, Eating Area and Kitchen. Oversized 1 car attached garage finished with cabinets. Shed for extra storage and work area, also has electricity. Ceiling Fans in Great Room, All Bedrooms and Screened Porch. Minutes from Mineral and close to Louisa/or Lake Anna. Less than an hour to Charlottesville, Short Pump and Fredericksburg.,Formica Counter,Wood Cabinets $1,895,000620 Overton Drive Mineral, VA 23117
Courtesy: Samson Properties, (703) 378-8810
View additional infoEnjoy easy lakefront living on one of the largest lots in the sought-after neighborhood of Overton Fork on the private side of Lake Anna. This beautiful, main level living, 4 bedroom (4th bedroom NTC), 3 bath updated ranch home with walk out basement, sunroom, office and 28x40 detached garage features impeccable finishes throughout with over 3,600 sq ft of living space on approximately 4 acres+/- (deeded acreage and Dominion Easement) with 200â of waterfront. The paved driveway takes you past a large 24x16 gazebo w/electric; perfect for entertaining. Continue down to the enclosed boat house with an electric boat lift and large storage room lined with cedar for all your lake toys. The oversized climate controlled detached garage can easily house 4 cars and includes a full bath, compressor and a wall of storage cabinets. Whether sitting on the back deck, the sunroom, 6-person hot tub or the gazebo, you can soak in the beauty of this property and lake with your morning coffee or your favorite evening cocktail. Inside the home, every room has been updated. Newly installed upgraded granite countertops can be found in the kitchen and all three bathrooms. New stainless-steel appliances with gas range, beautiful refinished hardwood floors on the main level, new carpet throughout the expansive lower level, new paint, architectural trim details in living room, sunroom and rec room. The flow of this home and property along with the stately views lends itself to perfect lakefront living. This 4 acre lakefront estate is not to be missed. This is a great investment opportunity as Lake Anna was voted the #1 place in the US to own for short term rentals and AirBnB. Only 30 min to Charlottesville and 1 hr to Richmond.
Courtesy: ERA Woody Hogg & Assocations, (804) 559-4644
View additional info
Courtesy: Coldwell Banker Elite
View additional infoWelcome to your dream oasis in the esteemed Highlands Community. Nestled on a prime lot, this stunning 4-bedroom, 3-bathroom home exudes timeless charm and boasts an array of premium features that cater to your every desire. From the moment you enter the home, you'll be impressed by the attention to detail and the seamless flow of the layout. The exterior boasts durable Hardy Plank siding, a welcoming front porch, and tasteful landscaping, all elevating the home's curb appeal. Upon entering, revel in the timeless allure of gleaming hardwood floors, adding warmth and sophistication. The private office space provides the perfect setting for focused work and creative inspiration. The open concept design seamlessly integrates the living, dining, and kitchen areas, fostering a sense of togetherness and creating a space ideal for gatherings and creating cherished memories with family and friends. The combination of vaulted ceilings and ample windows allows natural light to flood in, adding to the inviting ambiance. Step into the heart of the home and embrace your inner chef in the gourmet kitchen. The custom cabinetry exudes sophistication, providing ample storage space, while the elegant quartz countertops and a large central island make meal preparation a breeze. Enjoy the convenience of gas cooking, perfect for creating delectable dishes. As you step into the spacious living area, you'll be captivated by the grandeur of the stone fireplace. Never miss a minute of the big game with a built-in audio system on both the main and basement levels. The master suite is a true sanctuary, offering a peaceful haven to unwind and rejuvenate. It features an elegant beadboard tray ceiling, two walk-in closets, and a spa-like ensuite bathroom with an expansive walk-in shower and custom vanity. The two other main floor bedrooms and full bathroom have been thoughtfully positioned and designed to ensure maximum privacy and comfort. Venture upstairs to discover a versatile loft area with an additional living space. Use it as a cozy reading nook, a playroom for kids, or an entertainment zone â the choice is yours! The loft level also features a private bedroom and bathroom, making it an ideal guest suite or a peaceful retreat for family members seeking more privacy. Head downstairs to a fully finished basement offering endless possibilities for recreation and relaxation. Indulge in the ultimate cinematic experience with a dedicated theatre room, perfect for movie nights or entertain in style with a sophisticated wet bar. Benefit from the ample storage space the basement offers, as well as the attic space off the upstairs loft. Step outside to your personal paradise â a custom outdoor patio designed for enjoyment and entertainment. With a built-in gas grill and gas fireplace, it's an inviting space for al fresco dining, gatherings, and making memories under the open sky. The lush lawn and extensive hardscape are effortlessly maintained with a convenient and efficient irrigation system. Other notable upgrades include a tankless water heater, Trane HVAC, and whole house generator. As if all of this wasnât appealing enough, embrace a sense of community and an active lifestyle in this sought-after neighborhood. Being a resident of the Highlands, you gain access to amenities such as walking/ jogging trails, a playground, a lake for canoeing and kayaking, a clubhouse, The Reserve Restaurant and Bar, and tennis courts. There are three lakeside swimming pools- home of the Highland Hurricanes Swim Team, a fitness center, and semi- public 18-hole golf course located within the community for an additional membership fee. The local area of Chesterfield features many attractions, delicious restaurants, popular shopping, and beautiful parks - most notably, the Pocahontas State Park. Don't miss this once-in-a-lifetime opportunityâ your dream home awaits! $590,000751 Overton Drive Mineral, VA 23117
Courtesy: Lake Anna Island Realty, Inc.
View additional infoEmbark on a new adventure and enjoy the Lake Anna lifestyle from this beautiful lake access retreat on the private side of the lake with water views! Located in Overton Fork subdivision, this neighborhood offers one of the best common areas on the lake with a sandy beach, playground, picnic pavilion, boat slips and a boat ramp. This property comes with assigned boat slip #17 and also comes fully furnished so you can start enjoying it right away. Over 4,000 finished square feet, an open floor plan, family room with vaulted ceilings and a corner, stone wood burning fireplace and a great room that showcases a wall of windows to enjoy the beautiful view and vaulted wood ceilings. SS appliances, corian counters, a breakfast bar, skylights and Luxury Vinyl Plank flooring throughout. Main level primary en suite that has a walk-in closet with custom shelving. There are 3 additional bedrooms on the main level and a full bath. The finished walkout basement features a family room/rec room with a Murphy bed, bedroom, full bath and storage/utility room. Relax on the large screened porch that has vaulted wood ceilings and skylights or on the large front deck admiring the water. Fire pit, and two sheds convey. Paved driveway and attached two car garage. While the home does need some repairs and TLC, this home is a great buy and a fantastic opportunity in any market! This home is an easy walk or golf cart ride to the waterfront common area. Come see for yourself! $599,0004006 Yanceyville Rd Louisa, VA 23093
Courtesy: TURNER REALTY & FORESTRY, LLC.
View additional infoThis property is located in-between I-64 and the town of Louisa, a perfect location for a commuter to Richmond or Charlottesville to enjoy a large tract of land and a classic farmhouse. You can make this into your dream farmhouse and enjoy over 127 acres of unique land which includes a large creek, rolling hills, and loblolly pine planted in 2011. There is a small creek on the property which runs into a much larger Beaver Creek that runs the whole length property. The house, built in 1910, can be accessed by driveway at 4006 Yanceyville Rd and also can be accessed on the backside of the property off of CCC Rd which is off of Mt Airy Rd. The house has been well up-kept for its age. This is perfect place for someone looking to put their own personal touch on a home with over 1700 sqft and 127 acres. It has large rooms and 9 ft ceilings, new water heater, and electrical panel. Equipped with a heat pump and central a/c. Stairs leading up to an open attic that has potential for more finished space. Tenant is currently living in the residence, please text/call to make an appointment to view the property. Home sold ?as-is?. Located only 14 Minutes from I-64. $1,780,410Lot 32- Boxwood Road Bumpass, VA 23024
Courtesy: Lando Massey Real Estate
View additional infoWelcome yourself home to the peace and tranquility of Waterfront living! This WATERFRONT, CUSTOM HOME is located on the private side of Lake Anna in Beautiful Mill Run! This stunning home is situated on .92 acres, in a private cul-de-sac, with gorgeous WATERFRONT views. The Walnut Grove model is enormous in size with all of the bells and whistles. Simply Home is a high-end, high-quality builder located in Fredericksburg, Virginia. This featured model is loaded with upgrades to include 5331 finished sq. ft., two-car garage with courtyard driveway, Hardie plank siding with stone over exposed front foundation with cedar details, Whirlpool Energy Efficient Stainless-Steel Appliances, Granite in kitchen and all bathrooms, Great room with 42" gas fireplace with marble surround, a waterfront, screened in porch with Trex flooring and ceiling fan, waterfront Trex deck (304 sq. ft.) with vinyl white railing. The First Floor Waterfront and Spacious Owners Suite features a bay window as well as a Luxurious Owner's bath with free standing tub! Coffered ceiling in Great Room, Tray Ceiling in Formal Dining, Beautiful Pella Windows throughout with 16' x 6'8" 4-Panel Sliding Doors in Great Room! Walk out of your beautiful, fully finished basement and enjoy more gorgeous views! Basement includes Wet Bar Rough Ins, Recreation Room, Bedroom with Walk in Closet, Full Bath with Tub, Home Office and Media Room. Home is set back 120 ft from the road to provide a peaceful, private and tranquil Lake Retreat! Mill Run Community is meticulously cared for with a wonderful, gated and waterfront common area. The common area includes a boat launch, pavilion with outdoor fireplace, picnic areas and community restrooms. Lake Anna is roughly 72 miles south of Washington, DC, and is one of the largest freshwater inland reservoirs in Virginia (13,000 acres). Enjoy restaurants, wineries, breweries, live music, putt putt golf, boat rentals, skiing, fishing, tubing and many other activities. PHOTOS ARE FOR ILLUSTRATION PURPOSES ONLY. This HOA is short term rental approved. Buy now and customize your selections! TO BE BUILT! PRICES & OPTIONS ARE SUBJECT TO CHANGE WITHOUT NOTICE! BOAT HOUSE AND DOCK ARE AVAILABLE AS OPTIONS! (NOT INCLUDED IN PRICE)
Courtesy: Lake Anna Island Realty, Inc.
View additional infoExperience comfort, luxury and beautiful water views from this stunning custom built home located in the Seclusion Shores subdivision on Lake Anna. This luxurious lake retreat has incredible long-range views of the private side of the lake, and is just a short walk or golf cart ride from your neighborhood water access area, where you can launch your boat, enjoy the picnic pavilion, sit on the sandy beach, and use the convenient boat slips. Inside, stretch out in the spacious open floor plan featuring 3,328 above grade finished square feet, 5 large bedrooms, 3.5 baths, and engineered hardwood flooring. The great room showcases dramatic vaulted ceilings and a floor-to-ceiling stone wood-burning fireplace; the great room flows seamlessly into the dining area and the gourmet kitchen, which provides a massive island with storage space below, granite counters, SS appliances, 6 burner Zline cooktop with griddle, and a beautiful custom tile backsplash. The primary bedroom suite offers a walk-in closet with laundry area, bathroom with double vanity, and a massive tiled walk-in shower with dual ceiling shower heads and custom tile niches. Your guests will enjoy the large second bedroom upstairs. Sprawl out in the lower level which includes a family room, kitchen area, three more bedrooms (one with built in bunk beds and two full baths. Whether you wish to relax in the screened porch to admire the views, unwind on the deck, or gather around the fire pit on the patio, there is plenty of outdoor space for everyone to enjoy. Take advantage of the massive 1,568 square foot completely finished detached garage with 12 ft doors and14 ft ceilings, ideal for storing your large boats and other lake toys; the detached garage also hosts a full bathroom and a huge finished room above that is perfect for additional guests or just more space to hang out. There is also a separate shed with electric and a paved driveway. This property screams luxury and quality, and it's truly a showstopper. There's no need to wait for your home to be built when this one is better than new! INVESTORS: Lake Anna was recently named the nation's TOP short term vacation "beach" rental location. This retreat is also in a great location on Lake Anna close to Elk Creek County Store, dining and groceries! $324,700629 Mineral Ave Mineral, VA 23117
Courtesy: TOWN & COUNTRY ELITE REALTY
View additional infoZoned Commercial. Possible commercial unit with County/Town approval. Great opportunity for local business - Residential or both. All new plumbing, electric, kitchen, addition and more. 3 Mineral Town Lots 17-19. 2 bedroom Residential or 3 office commercial. 7+ parking spaces off road. All new everything here, Come See!
Courtesy: Keller Williams Richomd West, (804) 282-5901
View additional infoIntroducing the exceptional Leigh floorplan , shown with gorgeous Artisan elevation, nestled on a breathtaking 6-acre homesite within The Waters at Lake Anna. This amazing home comes with it's very own dedicated boat slip, ensuring that every day is a good day for time on the water! This TO BE BUILT home features 4-5 bedrooms, primary on the 1st floor, sizable open concept living area with dedicated study tucked behind the mudroom and 1st floor laundry room, and over 3200 sq ft of living space. Front and rear covered porches give you the perfect place to enjoy all 6 acres whenever you please. $580,00038 Covenant Court Bumpass, VA 23024
Courtesy: Lake Anna Island Realty, Inc.
View additional infoLooking for Lake Anna Waterfront without spending waterfront prices? Welcome to 38 Covenant Court, a charming waterfront property in the serene Covenant Coves community. Situated on the private side of the lake, this property offers exclusive waterfront from your own out parcel, providing you with a secluded retreat. This out parcel on Lake Anna offers a unique, serene living or investment opportunity. This parcel is a separate piece of land, not immediately adjacent to the main property. Itâs only 0.3 miles (1 min) from the main property. It provides a tranquil setting with direct access to the lake, making it an ideal spot for Lake Anna living. The beauty of an out parcel on Lake Anna lies in its versatility and the potential for privacy. Owners can enjoy the peacefulness of a secluded environment while still having the option to engage in various water activities such as boating, fishing, swimming, and kayaking. The natural surroundings offer a scenic backdrop with breathtaking sunrises or sunsets over the water. Moreover, owning an out parcel on a lake often comes with the added value of being part of a larger community. This can enhance the living experience by fostering community and belonging while offering privacy and independence. You are already guaranteed a shared dock, but one of the unique amenities of this property is the potential to build your own boathouse, which will allow you to easily launch your watercraft and explore the pristine waters of Lake Anna at your leisure. This classic home sits on a spacious 0.98-acre lot, providing ample space for relaxation and recreation. Featuring three bedrooms on the main level, including a comfortable primary suite, this home offers convenient single-level living. With 1918 square feet of above-ground finished living space, there's plenty of room to spread out and entertain guests. The property also includes desirable amenities such as a 2-car garage and an unfinished basement, offering extra storage and potential for expansion. Whether you're lounging on the expansive lawn, exploring the lake by boat, or simply taking in the stunning views, this property offers an affordable opportunity to experience the joys of Lake Anna living firsthand. Don't miss your chance to make this beautiful property your own. Schedule a showing today and discover the endless possibilities that await you at 38 Covenant Court.
Courtesy: Long & Foster Real Estate, Inc.
View additional infoShowings to Start 5/13. This beautiful 4-bedroom, 3-bath Farm-style Cape Cod home is located on 4.02 Acres just minutes away from Kings Dominion and 6 miles from 95 in Caroline County! The open-concept living room features 9-foot ceilings, shiplap siding and tons of natural light. The kitchen is equipped with stainless steel appliances, quartz countertops, and a white mosaic backsplash. The main level also features luxury vinyl plank (LVP) flooring, custom tile showers, and barn doors that add to the farmhouse charm of the home. Additionally, the home has a fully finished upstairs with a tile shower and wet bar, a large living room, an additional bedroom, and a study. Home does come partially furnished- master bedroom, LR, DR, Kitchen and light decor! The exterior of the home features extensive landscaping, black gutters, and black stone accents, which complement the white siding and add to the home's curb appeal. The 12x16 Trex deck at the rear of the home, as well as the front porch area with Trex decking, provide perfect spots for outdoor gatherings and enjoying the serene surroundings. Septic is alternative.
Courtesy: Samson Properties, (703) 378-8810
View additional infoDonât miss this amazing waterfront rambler. One level living at its finest. Almost 2.5 acres of direct cleared flat waterfront property with 430 ft of water frontage and a great view of the beach. Ready for your dreams to come true. Perfect for year round living or summer home. Picturesque setting for large gatherings. This home features 3 bedrooms and 2 full baths. Chefâs kitchen with skylight has been recently renovated with gorgeous white quartz countertops, stainless steel appliances, tile backsplash and wall ovens. Living room features pellet stove. Large bedrooms with walk-in closet in the primary bedroom. Two large additional bonus / bedrooms. Rinnai RL75 tankless water heater! New electric panel 2020, newer HVAC in 2019 and roof in 2011. Caroline Pines community amenities include beach, swimming pool, clubhouse, fitness center and playground and low HOA dues. Come fall in love!
Courtesy: DRH Realty Capital, LLC., (667) 500-2488
View additional info
Courtesy: DRH Realty Capital, LLC., (667) 500-2488
View additional info$369,000222 Pine Ln Fork Union, VA 23055
Courtesy: MONTICELLO COUNTRY REAL ESTATE, INC.
View additional infoSee the Possibilities at "Whispering Oaks". A little imagination can pay big dividends. Previous Art Studio can serve as an Airbnb with a Private Entrance, Kitchen, Living Rm. w/stone fireplace, bedroom & full bath, built in bookcases, heat pump w/air conditioning. Located on a quiet street in the town of Fork Union with over 2+ beautiful acres. This Brick Cape Cod features an eat in kitchen, family room with wood burning fireplace, living room, first level primary bedroom with attached bath and cedar closet. Hardwood floors throughout first level and 2nd level bedroom. 2nd level has 2 large bedrooms, cedar closet, attic storage & a full bath. Basement has plenty of storage area and an additional fireplace. (3 fireplaces total). Enjoy the serene and private setting of "Whispering Oaks" situated on a level lot with Car Port, Shed and gorgeous trees & flowering shrubs. Paved driveway with plenty of parking and storage areas. Less than one mile to FUMA. Property is being sold "as is".,Formica Counter,White Cabinets,Wood Cabinets,Oil Tank Above Ground,Fireplace in Basement,Fireplace in Family Room,Fireplace in Living Room
Courtesy: Samson Properties, (703) 378-8810
View additional infoParcels: Tax Map 101-A-2A & 101-A-3 (GIS Mapping Photos Above) are being listed for sale as a package deal 9.8+ acres of rural wooded land. Zoned rural preservation with many uses commercial or residential. Perfect for Agricultural use, farm, livestock or horse pasture, greenhouse, etc. or just build your dream home. Perfect location on Signboard Road between Ruther Glen and Doswell. Just minutes from I-95 (kings Dominion). Signboard Road is Red Hot! * There is a burial plot on the property. Easement for family to maintain burial space separate from main right of Way from Road frontage on Signboard Road. Lots may be Subdivided. Agent/buyer to confirm . No Soil Work done. Survey completed in recent months. Make your highest and best offer today.
Courtesy: DRH Realty Capital, LLC., (667) 500-2488
View additional info$374,9992301 Johnson Road Mineral, VA 23117
Courtesy: The Greene Realty Group, (860) 560-1006
View additional infoTucked away in a serene, tree-lined parcel of Louisa County, the delightful property at 2301 Johnson Rd in Mineral, Virginia, beckons those seeking tranquility paired with the convenience of modern living. Built in 2006, this home sits on a sprawling four-acre lot, providing ample privacy and a bucolic setting that is both calming and inspiring. As you step inside this 2,872 square foot residence, you are greeted by a warm and inviting atmosphere accentuated by stylish granite tile countertops and high-quality stainless steel appliances in the kitchen. The home comprises four well-appointed bedrooms and two and a half bathrooms, each space designed with comfort and ease in mind. Central air conditioning and heating ensure this home remains a cozy sanctuary no matter the season. The property is well-maintained with a reliable well water system and a septic tank, both without any known issues, ensuring hassle-free rural living. Additionally, the electrical and plumbing systems are in excellent condition, adding to the move-in readiness of the home. Outside, the property features a beautiful deck that, while needing some refinishing, remains sturdy and promises the perfect spot for outdoor entertaining or quiet contemplation amid the natural beauty of the tall, shade-giving trees that encircle the home. Located just 3.6 miles from the quaint town of Mineral and a short 14-minute drive from the larger town of Louisa, residents can easily access shopping amenities. For those who delight in outdoor activities, the proximity to Lake Anna, a mere 9-minute drive, is truly a treat. The lake is well-known for its excellent watersports, fishing, and scenic public access areas. Nearby, numerous attractions including vineyards, golf courses, and hiking trails offer endless weekend adventures. Appreciate the close proximity to well-regarded schools such as Thomas Jefferson Elementary, Louisa County Middle School, and Louisa County High Schoolâall just a short drive away. For daily needs, Millerâs Market is conveniently only 8 minutes from home. 2301 Johnson Rd is more than just a houseâit is a haven, a place designed for those who desire a peaceful life in the countryside with all the comforts and conveniences of modern living. Whether you're basking in the privacy of your wooded retreat or enjoying a day of boating on Lake Anna, this home offers a perfect blend of solitude and community, nature and convenience. How may I help you?Get property information, schedule a showing or find an agent |
|||||||||||||||||||||||||||||||||||||||||||||||||||||||||||||||||||||||||||||
|
|
|
|
|||
 |
Copyright © Metropolitan Regional Information Systems, Inc.


