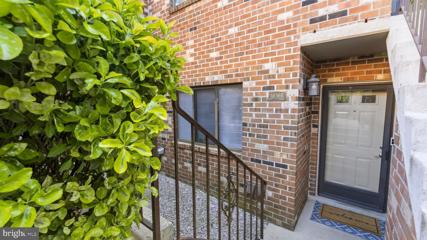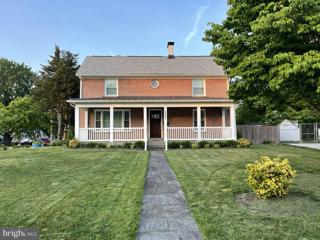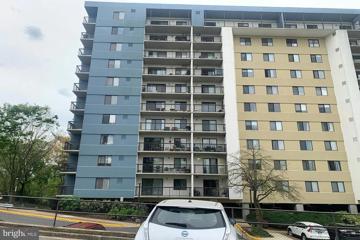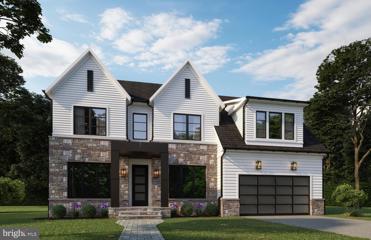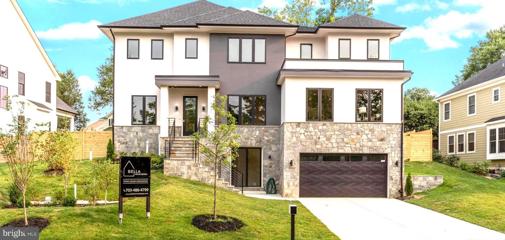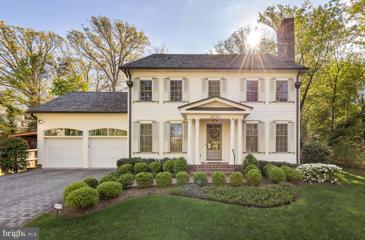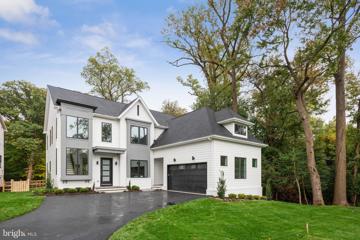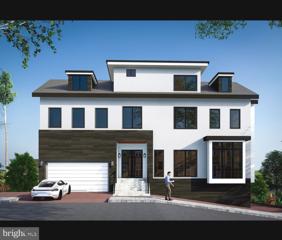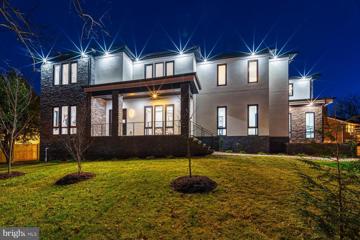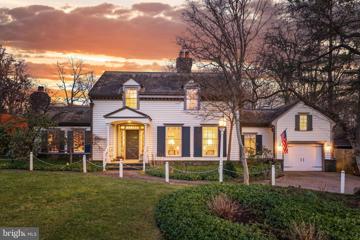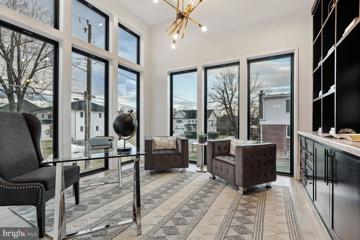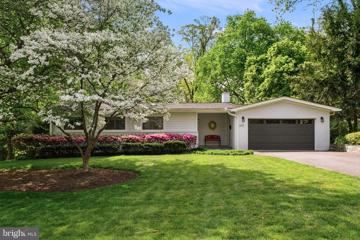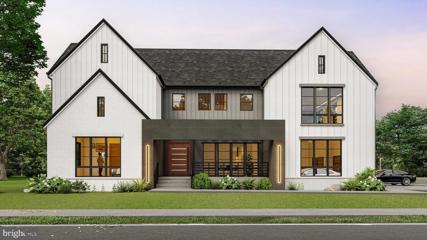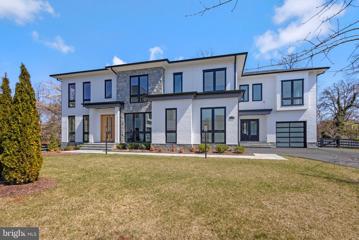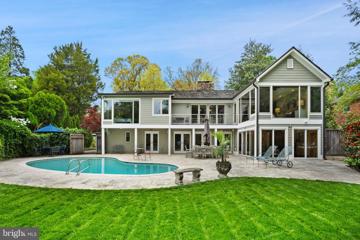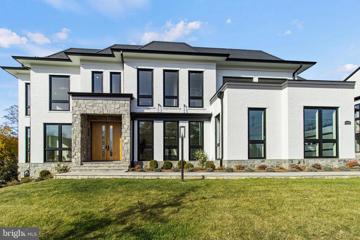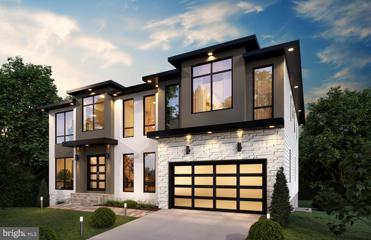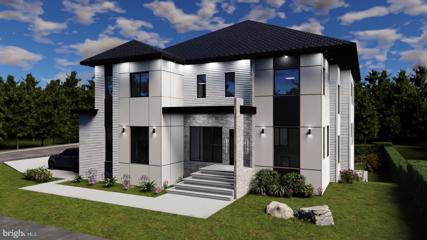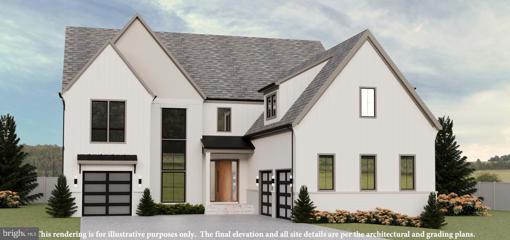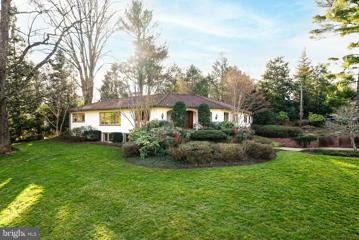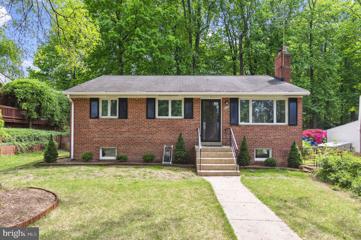 |  |
|
Arlington VA Real Estate & Homes for SaleWe were unable to find listings in Arlington, VA
Showing Homes Nearby Arlington, VA
Courtesy: Samson Properties, (703) 378-8810
View additional infoDiscover the epitome of townhouse living in this charming residence located in the sought-after Steppes of Barcroft community. As you step inside you're greeted by fresh paint and new gleaming hardwood floors and stairs, that set the tone for elegance and warmth. The upper level features two generously sized bedrooms, each accompanied by updated ensuite bathrooms. A stunning brick accent wall guides you downstairs to the lower level, where you'll find a spacious family room with a wood burning fireplace, complemented by an electric insert with a blower, perfect for cozy evenings. Direct access to the private patio makes it ideal for sipping morning coffee or enjoying an evening cocktail while soaking in the tranquil surroundings. Entertaining is a breeze with ample space for a dining room table, whether for casual gatherings or formal occasions. The white kitchen boasts abundant cabinetry and updated appliances, including a new range. A powder room and newly replaced full-size washer and dryer complete this level. Enjoy evening strolls to nearby Lake Barcroft, which is less than a mile away. Don't miss the chance to make this exceptional property your new HOME!
Courtesy: Cottage Street Realty LLC
View additional infoLarge, desirable corner lot, conveniently located between both East and West Falls Church Metros. Award-winning Mclean High School pyramid. Home ready for your designer touches or would make a fabulous lot for your dream home. Built in 1900, this home has so much character and would be a perfect reno project. Sold AS-IS. Seller will make no repairs.
Courtesy: Federa, Inc., 703-652-4341
View additional infoOnline Auction Ends May 7th at 8:30PM - 3800 Powell Ln #1104 in Falls Church, VA 22041, presents a prime investment opportunity within a welcoming community. The setting offers a harmonious blend of comfort and accessibility, with lush landscaping and a peaceful atmosphere. This location is perfect for those who value convenience, providing quick access to shopping centers, eateries, and entertainment venues. The property is also ideally situated for commuters, with easy routes to major highways and public transportation. An excellent choice for anyone seeking an attractive investment with solid potential. The list price is the opening bid for the online-only auction. An auction deposit of $5,000 is required to bid, which will be applied to the sale price of the winning bid. Explore more details and register for the auction on our platform. Sold As-is. No showings. Please do not disturb the occupant, trespassing is strictly prohibited. $2,449,0002234 Whitcomb Place Falls Church, VA 22046
Courtesy: Beacon Crest Real Estate LLC, (703) 287-0586
View additional infoThis meticulously crafted BeaconCrest Home, adorned in handcrafted stone, graces a spacious 12,300-square-foot lot nestled in a private cul-de-sac. This 6000 finished square foot residence begins with the main level which boasts 10' ceilings, a versatile study with an adjoining bath, an open kitchen, and a family area leading to a covered porch overlooking the sizable rear yard. The family room features a custom coffered ceiling and a warm fireplace. The first floor is elegantly completed with a formal dining room, butlerâs pantry, and living room. Upstairs, three generously-sized secondary bedrooms with walk-in closets and en-suite baths await, while the primary suite offers a serene retreat with a separate sitting room, ample closet space, and a luxurious bathroom. The lower level encompasses a spacious recreational room ideal for family living and entertaining, a fifth bedroom, and a bonus room ready for customization, all with direct access to the outdoors. To-be-built, allowing time for personal customization. Anticipated completion in the third quarter of 2024. $2,648,0006401 Old Dominion Drive Mclean, VA 22101Open House: Sunday, 5/5 1:00-4:00PM
Courtesy: Samson Properties, (703) 378-8810
View additional info*** OPEN SUNDAY, MAY 5TH FROM 1.00 TO 4.00 PM. LUXURY UPGRADES HAVE BEEN ADDED TO OUR NEW HOME! ELEVATOR TO ALL 3 LEVELS, LOWER LEVEL MINI KITCHEN, OUTDOOR KITCHEN, MAIN LEVEL OFFICE WITH FRENCH DOORS, LOWER LEVEL EXERCISE ROOM/OFFICE AND DIMMERS INTEGRATED THROUGHOUT THE HOUSE. *** Exquisite magnificent living is redefined in this spectacular sleek modern design home from Bella Home Design. 7200 square feet. Meticulously built with luxury living spaces, superb quality and well-executed finishes. This gorgeous home has an open floor concept and boasts 6 bedrooms , 6 full bathrooms and 2 half baths. 7 1/2â European oak floors throughout all 3 levels. Beautiful wood accent walls throughout the home. 10 ft ceilings on the main floor and 9 ft on the upper and lower levels. As you step into the main floor foyer, you will be greeted by the beautiful open space dining room, a formal office with french doors, an expansive family room and a large main level bedroom guest ensuite . The impressive kitchen is adorned with a massive 10 ft island with quartz countertops and showcases top-of-the-line Jenn-Aire stainless steel appliances, a built-in pantry room and a butlerâs pantry. The backyard open air is equally enticing with an outdoor kitchen for BBQ and entertaining, walls of glass sliding doors and windows with natural sunlight granting access to a covered porch and patio off the kitchen all within a fully fenced yard. Ascending to the upper level, you will discover 4 bedrooms and its own private 4 bathrooms, and a large laundry area with full cabinetry. The grand owner suite boasts a separate sitting room with an electric fireplace, a spa-like bath with heated floors, a spectacular 2-person rain shower, a free standing oversized 72â soaking tub, and a 2 huge walk-in closet with custom cabinetry. The lower level features a 4 tandem car oversized garage, a custom built mud area, a gas fireplace in a spacious family room, mini kitchen, exercise room, bedroom, full bathroom and half bathroom. Great setting for an extended family member or au pair. This private retreat offers an effortless commute to Washington, D.C., McLean, Arlington, Falls Church, Tysons, and Dullesâa commuter's paradise! Close to McLean silver line metro and West Falls church orange line metro. Conveniently located inside the beltway to I-495, I-66, GW Parkway, Route 7, 123, and Dulles Toll Road, with quick access/commute to Tysons Corner, Restaurants, Movies, Amazon HQ2 and Washington DC. $2,425,0002825 N Arizona Street Arlington, VA 22213
Courtesy: KW Metro Center, (703) 535-3610
View additional infoWelcome home! Step into luxury as you enter this impeccable residence, featuring expertly designed upscale living spaces and 5 spacious bedrooms, each with their own private bathrooms. The light-filled formal dining and living room are the picture of modern elegance, with refined finishes like bold crown molding and large windows. In the exquisite gourmet kitchen, youâll discover two-tone Shaker-style cabinets, gleaming marble countertops, impressive oversized island bar, and high-end stainless steel appliances crowned by an artful stove hood. A striking wall of windows in the enviable sunroom showcases a breathtaking panoramic view while flooding the entire space with natural lighting. This open floor plan is made for entertaining, with an adjacent family room that includes recessed lighting and a sophisticated gas fireplace. Continue into the home and youâll find a bright office with wall-to-wall windows. Upstairs, the primary bedroom retreat features high ceilings and multiple custom walk-in closets. Theyâve thought of every detail in the luxurious en suite bathroom, boasting separate vanities, a freestanding soaking tub, and a lavish frameless step-in spa shower. Each of the three additional bedrooms on this level features beautiful hardwood floors, wide closets, and attached bathrooms for further privacy. Even the laundry room was artfully designed and includes an abundance of cabinet space for your convenience. Downstairs, youâll discover a vast rec room with upgraded carpeting, a fifth bedroom with en suite bathroom, and the perfect home gym. Tucked away on nearly half an acre of land, a peaceful oasis awaits you outside. The stone patio and serene tree-lined property offer you privacy from the world. The two-car garage and widened brick driveway provide you with an abundance of space for storage and parking. Minutes to Harris Teeter, Safeway, Giant, Target, Ballston Quarter, Tysonâs Corner, Marymount University, Virginia Hospital Center, Fort Myer, and The Pentagon. Quick access to East Falls Church Metro Station, Route 66, Route 7, Route 29, and Route 50. This stunning home is a testament to luxury living at its finest and wonât be available for long. Schedule a private tour of your new home today! $1,948,0002313 Meridian Street Falls Church, VA 22046
Courtesy: Beacon Crest Real Estate LLC, (703) 287-0586
View additional infoMOVE-IN NOW!! Set on a remarkable, secluded, and private 16,525 square foot homesite in Falls Church, this spectacular brand new BeaconCrest home features a one-of-a-kind transitional plan that offers an abundance of lifestyle and luxury. Upon entering this unique home, youâll be greeted by a bright and open two story foyer with direct access to a large dining room and an open and stunning family room that flows into a gourmet kitchen and large breakfast area. Also, a conveniently located covered porch provides easy access to the lush rear yard. Adjacent to the kitchen space is a private study, ideal for the remote worker that can easily be converted into a bedroom as it includes an en-suite bath. A scullery kitchen adjacent to an oversized mudroom with a dedicated service door finishes off the main level. The second level offers a bright and relaxing loft space that introduces an impressive ownerâs suite with large walk-in closets, a stunning spa-like bath retreat featuring a large walk-in shower. Bedrooms two and three share a private bath while bedroom four has its own walk-in closet and en-suite bath. The laundry room is equipped with plenty of space and is conveniently located on this level as well. The spacious lower level includes an exercise room, a generously sized recreation room with wet bar, walk-up stairs to access the rear yard, and an additional bedroom that includes a walk-in closet and full bathroom access. $2,050,0002237 Meridian Street Falls Church, VA 22046
Courtesy: Ikon Realty - Ashburn
View additional infoBeautiful Gorgeous Exceptional quality custom home to be delivered in Aug'2024. EV Charger! Fully Fenced big Backyard! McLean school district. This home features 6 bedrooms, 5.5 bathrooms about 4700 sq.feet living space on all four levels with hardwood floors throughout the house. Main level includes beautiful kitchen with quartz countertops, high end appliances. An elegant dining room, mud room, cubbies and attached 2 car garage on the main level. Upper level with 4 bedrooms with attached baths and big loft area, luxurious primary suite with walk in closets, standalone tub, glass enclosed shower and big size open loft can best for office/play area/game area. The 3rd floor with a bedroom with full bath and big size loft area is perfect for a private office, guest suite or play area. The basement includes a spacious recreation room and bedroom with full bath. Convenient to all highways and shopping centers. Haycok, Longfellow and McLean school district. $2,699,8881635 1ST Place Mclean, VA 22101
Courtesy: KW Metro Center, (703) 564-4000
View additional info********** SELLER OFFERING $45K TOWARDS 2/1 BUYDOWN AS LOW AS 4.75% ************* Sleek & Modern with hints of welcoming and warm finishes best describes 1635 1st Place. This brand new home boasts 6 bedrooms, 6 and 1/2 baths, and nearly 8,000 square feet. Reflecting an uncompromising commitment to quality, this home is sure to satisfy the future owner who prioritizes excellence in construction, features, as well as aesthetics. The living room, adjacent to the kitchen, provides the open and airy space needed for comfortable relaxation. With an open view to the backyard and deck its features include: picture windows, accordion exterior door enhancing indoor/outdoor living, recessed lighting, and tray ceiling. The floor-to-ceiling stone gas fireplace adds warmth to the room while adding a touch of contemporary sophistication. The Chef Inspired Kitchen is straight out of a magazine. No expense was spared with Viking® appliances that include an 8-burner gas range with side by side ovens, microwave, refrigerator and dishwasher. This space is characterized by clean lines, high end appliances, premium finishes and extensive storage options. The waterfall island is the centerpiece of the kitchen with seating for 4 and an additional sink. The large accordian window allows for natural light to enhance the space and provides an easy way to maximize flow when entertaining outdoors. The kitchen is accented with a walk-in pantry as well as a mudroom equipped with wash station. The inviting and elegant dining room will serve as a beautiful setting for intimate gatherings with guests. Spacious enough to accommodate a substantial table, you will not want for more space. Rounding out the main level is a half bath, an office and bedroom with en-suite bathroom. Relax and Rejuvenate in your new primary suite. Spacious and allowing for ease of movement, this primary bedroom features recessed lighting, tray ceiling and two custom closets. The cozy sitting area provides versatility in the primary bedroom as well as an additional place to unwind. Fit for a 5-star hotel...the primary bath offers beautiful aesthetics as well as much needed luxurious features. A jet stand-alone tub for soaking, customizable standing shower, high-tech water closet and heated floor provide all that one needs to prepare for the day or unwind in the evening. Completing the room, your dual-vanity provides all the space and utility one could want. Lower level living at 1st Place is an inviting extension of the home providing a versatile space for guests or entertaining. This walkout, lower level features a guest room, full bathroom, media room and fitness room. The kitchen, designed cohesively with its main level counterpart, provides a spacious island with bar seating, sink, refrigerator and dishwasher. $1,495,0003059 Cedarwood Lane Falls Church, VA 22042
Courtesy: Berkshire Hathaway HomeServices PenFed Realty
View additional infoNestled in the heart of Falls Church, VA, at 3059 Cedarwood Lane, this breathtaking colonial-style estate stands as a testament to nearly eight decades of one family's dedication and love. Originally built in 1933 on a generous .69 acre lot, the property has undergone a meticulous transformation, inspired by the owner's admiration for the architectural beauty found in Colonial Williamsburg, New England, and the English countryside. The result is an award-winning, magazine-featured home that perfectly marries quintessential colonial charm with modern luxury and comfort. As you step inside, you're welcomed by the enduring beauty of heart pine flooring ranging from 6-9 inches in the sunroom and office, setting the tone for the craftsmanship and attention to detail that defines this home. Spanning over 3300 sqft of finished living space across three levels, the estate features three bedrooms, three and a half baths, and a two-car tandem garage with a loft above, offering potential for additional living space. The interior boasts an array of handcrafted details, including bespoke front and rear doors, intricate moldings, chair railings, and marble floors in the foyer, kitchen, and baths. The den and dining room are adorned with handmade wooden carvings, while the living and dining rooms are brought together by a double-sided gas fireplace with a custom-carved marble mantel. Another fireplace, with a marble face and wood surround, adds warmth to the den for a total of 3 fireplaces. The exterior of the home and its surrounding gardens are equally captivating, highlighted by handmade copper lanterns, 15 skylights, custom windows, and a garage door that complements the property's colonial inspiration. The brick driveway, laid in a classic fish-scale pattern, and the stone apron around the home echo the craftsmanship of a bygone era. The gardens, a lush retreat of conifers, topiary boxwoods, azaleas, and mature trees, feature whimsical statues, a waterfall, and an irrigation system, ensuring their beauty year-round. The home's colonial essence is further embodied in the Chippendale-designed railing and onion-top posts on the front porch, stone chimneys, and copper gutters. Modern comforts are seamlessly integrated throughout the home, ensuring a luxurious living experience. The primary bathroom offers a double jacuzzi and steam shower, while the kitchen is equipped with a Subzero refrigerator, Whirlpool dishwasher, and GE Microwave. The addition of an instant hot water heater, skylights, and a comprehensive irrigation system further enhance the home's functionality and appeal. Recent updates, including a concrete shingle roof (1988), furnace and A/C (2018), hot water heater (2018), upstairs heat pump (2021), and a second-floor laundry with a new washer/dryer (Dec. 2022), underscore the home's blend of historical charm and modern reliability. These enhancements, coupled with the property's rich history and distinctive character, have earned it prestigious accolades and features in renowned publications. 3059 Cedarwood Lane is more than a home; it is a piece of Falls Church's heritage, reimagined for contemporary living. This property stands as a tribute to the vision and care of its owners, offering a unique and enchanting estate that promises a life of beauty, comfort, and history. Awards to include: 1st Place, Virginiaâs Builderâs Association, for single family renovations - 1989. Renovations were done by Hitt Contractors - Featured in Traditional Home Magazine, 1997- Featured on the front and back cover of Readers Digest Gardens, 1994 and 1995- Presented by the Virginia Garden Club, 1994. Home is conveniently located close to major commuting routes and the East Falls Church Metro. $2,899,7776601 Ivy Hill Drive Mclean, VA 22101
Courtesy: Compass, (703) 310-6111
View additional infoDelivery Fall 2024. Located in the Mclean School Pyramid, Kent Gardens and Longfellow, this stunning modern home beautifully sits on an oversized 12,749 sqft (.29 acre) premium lot in the heart of Mclean. This modern masterpiece is approximately 6800+/-SQFT with an open floor plan and features many modern elements you have been waiting for. The home has 6 large bedrooms, 6 full luxurious bathrooms, and 1 beautiful half bathroom. This dream home's main level features 10 foot ceilings, office/library, Andersen casement windows, chef's gourmet kitchen with high end SubZero/Wolf appliances, quartz countertops, large walk-in pantry, breakfast area, dining room, powder room, main floor bedroom and full bathroom, modern gas fireplace, recessed lights, modern light switches, open floor plan and oak wood flooring throughout. A screened porch is also included to enhance your entertaining experience or to just sit back and relax. The upper level offers a luxurious owner's suite with a spa-like deluxe owner's bath and custom walk-in closet. The owner's bathroom features a freestanding tub, spacious shower with frameless glass enclosure and dual vanities, designer light fixtures and designer tiles. A special feature unique to this house is an outdoor balcony off the owner's bedroom so that you can enjoy the surrounding vistas. The upper level also features 3 additional large bedrooms with designer bathrooms and a large laundry room. The finished walkout level basement features large windows that allow tons of light into the open and airy lower level. Basement includes a wet bar, exercise room, media room, spacious bedroom with a full bathroom. Optional features: Fireplace in the screened porch, Deck, Fence, Elevator, Wine Cellar, Audio/Video and many other elements. Please be aware that the photos provided are from another property of the builder. All artistic renderings and photos are intended for illustrative purposes and may not accurately represent the final home or its finishes. Actual design, construction, and finishes may vary. Seller and the listing broker expressly disclaim any and all liability for any inaccuracies or discrepancies. Your reliance on these renderings is solely at your own risk. The seller reserves the right to make changes without notice. $1,195,0006505 Randall Place Falls Church, VA 22044Open House: Saturday, 5/4 2:00-4:00PM
Courtesy: TTR Sotheby's International Realty, (703) 745-1212
View additional infoThis contemporary home underwent a stunning transformation in 2021, making it a true gem in its neighborhood. With a focus on modern amenities and elegant finishes, this 4-bedroom, 3-bathroom residence offers a blend of sophistication and comfort. The extensive renovation touched nearly every aspect of the home, ensuring both aesthetic appeal and practical functionality. From the kitchen to the roof, and from the electrical system to the HVAC, no detail was overlooked. Here's a breakdown of what this home offers: Interior Features: Hardwood floors throughout the main level add warmth and character to the living spaces. Recessed lighting provides a modern touch while ensuring ample illumination. Expansive windows capture natural light and offer views of the beautifully landscaped yard. The fully updated eat-in kitchen is a chef's dream, featuring quartz countertops, an island for added workspace, and top-of-the-line stainless steel appliances. The open concept dining room seamlessly flows into the spacious living room, creating an ideal space for entertaining. Vaulted ceilings and skylights in the living room enhance the sense of openness and airiness. A wood-burning fireplace adds coziness and charm to the living area. Sliding doors lead from the living room to a deck, providing a perfect spot for outdoor relaxation and enjoyment. Bedrooms and Baths: Three bedrooms and two baths on the main level offer comfort and convenience. The primary bedroom features a beautifully renovated ensuite bath, providing a private retreat within the home. The lower levels offer additional living space, including a generously sized family room with panoramic views of the backyard. A fourth bedroom and another renovated full bathroom on the lower level provide flexibility for guests or family members. Laundry facilities and ample storage space complete the lower level amenities. Exterior Features: The half-acre lot boasts mature trees and meticulously maintained landscaping, creating a serene outdoor environment. Parking is effortless with the attached two-car garage and expansive paver driveway. Location: Situated close to major commuter routes (66/495/50) and the EFC Metro, this home offers easy access to transportation options. Dining, shopping, and entertainment options are plentiful in nearby Falls Church City, Tysons Corner, and Arlington, ensuring a vibrant lifestyle for residents. In summary, this contemporary home offers the perfect blend of modern luxury, functional design, and convenient location, making it an ideal choice for discerning buyers seeking both style and substance. $3,499,0006515 Dryden Drive Mclean, VA 22101
Courtesy: Keller Williams Realty
View additional infoWelcome to our stunning showcase of new construction transitional home located atÂ6515 Dryden Dr, nestled in the heart of McLean, VA, by GSS Builders. Conveniently close to the CIA, Pentagon, and Washington, DC. This exceptional residence is crafted to meet the highest standards of luxury living, offering a wealth of lavish amenities that cater to the most discerning tastes. Approaching the exterior, you will be greeted by the commanding presence of a three-car garage and an elegant facade, setting the stage for the opulence that awaits within. Front and rear floating steps, adorned with sleek glass rails, beckon you to the inviting porch, where you will be invited to step inside and immerse yourself in the epitome of modern luxury. Crossing the threshold into the interior, you will discover a culinary haven in the form of an elegant kitchen, complete with porcelain countertops and a seamless backsplash. Indulge your passion for cooking with state-of-the-art Thermador appliances, including a tall wine cooler and a built-in coffee machine. Adjacent to the main kitchen, a separate spice kitchen awaits, catering to those who appreciate culinary precision. The dining room is a work of art, boasting a striking porcelain wall adorned with a 3D slatwall, illuminated by ambient LED lighting. Transitioning to the family room, you will be captivated by the warmth emanating from the 70-inch linear fireplace, complemented by a book-matched porcelain surface. Relax in style amidst the inviting ambiance, surrounded by the intricate detailing of the 3D slat wall. Ascending the 4-inch solid floating steps, guided by a sleek glass rail to the second floor, discover a master closet meticulously designed with lacquer cabinets and glass doors, offering both functionality and elegance. The master bathroom is a sanctuary of tranquility, boasting 9-foot-tall porcelain surfaces that elevate the bathing experience to unparalleled levels of luxury. Venturing downstairs to the recreation room, entertainment knows no bounds. A linear fireplace, integrated bookshelves, and a cozy sitting area create the perfect setting for intimate gatherings with loved ones. Explore the wine showcase, proudly displaying your most cherished vintages, before indulging in the unique bar, meticulously crafted to cater to your every desire. More than just a home, this residence is a testament to refined living, where every detail has been thoughtfully curated to surpass expectations. Welcome to 6515 Dryden Dr, where luxury knows no bounds, and where your dream of sophisticated living becomes a reality. Welcome to McLean!! $4,519,6756508 Halls Farm Lane Mclean, VA 22101
Courtesy: Samson Properties, (703) 378-8810
View additional infoCall Showing Contact For Appointment. This truly exceptional home is located in our luxurious community of Halls Manor, in one of the most desirable neighborhoods in Mclean. 13 min. drive to Georgetown in our nationâs capital. Nestled within a Serene Cul-de-sac you will find our impressive Waterford model on lot Bringing a pleasing blend of traditional and a host of modern amenities with sophisticated design elements. This 10,947 sq ft (inside and outside living area plus garages) home features 6 bedrooms and 7.5 baths. Setting the tone for a great first impression with 9ft Sapele Mahogany front doors. When you first walk in you are impressed with our 11 ft ceilings, This lends a very grand feel to the space. The 5 inch Solid American white oak floors set a beautifully warm feeling throughout the home. Our signature floor-ceiling windows offer plenty of natural light, to bring the outdoors inside. The Waterford has a cozy feel with our extensive trim package which includes 10 inch base boards, 8 inch crown trim and 5 ½ inch casing around the windows and door ways. The Main Level features a light-filled Family Room, Formal living room, Dining room & main level suite with f/ bath. The suite has its own private entrance w/car garage. Our homes in Halls Manor feature an elevator to all 3 floors. The gourmet kitchen is outfitted with top-of-the-line Viking s.s. appliances. The expansive area for meal prep also provides room for storage and entertaining. There is a 6 burner range, custom door fridge, two dishwashers, two sinks, pot filler and beautiful two-tone custom cabinetry. Continuing in the kitchen we have a butlerâs pantry with an additional fridge, a Miele Coffee machine and storage for all of your ingredients and snacks . The Main Level additionally Features a porcelain tile double sided fire place, butlers wet bar with a sink, beverage fridge, mud room and 3 car garage with epoxy flooring. One of the most breathtaking details of this delightful home is the ownerâs suite with its own screened in porch, wet bar, sitting area and double sided fireplace. The luxurious ownerâs bath features heated floors, steam shower, two toilet rooms, two walk in closets, one with its own island, and a spa like tub fit for a royal bath. Enjoy 4 generously sized bedrooms on the Upper Level Including a bonus suite in its own secluded side of the home. All bedrooms feature a walk-in closet and on-suite bath. Continuing the upper level you will find a loft waiting for you to turn into an office, playroom, or upper lounge area. The large laundry room comes with 2 washers and 2 dryers. As you make your way down to the lower living area, you will find a whole other world to explore. First you are greeted by an open floor plan space to make it your own. The lower level is equipped with a full wet bar with a stunning waterfall quartz island in a suede finish including a dishwasher, beverage fridge, ice maker and Microwave. Other features include a walk-up basement and lower-level exercise room. Enjoy a day at your own relaxing spa with sauna, steam shower and heated floors. You will also find the 6th bedroom w/full bath and walk in closet. Letâs not forget the tasting room separated by a beautifully done glass door, full of storage for all your wines and beverages. Outside the lower living level there is a full outdoor kitchen, fire table and a covered flagstone patio Beautiful trees provide privacy for outdoor entertaining. Outside of the family room is a covered porch with electronic retractable screens. Beautifully finished with James Hardy paneling w/ double sided fire place looking in to the family room. Moving along with the upper outdoor space you will find a second full outdoor Kitchen with sink, grill, storage and Deckton counter tops. Next to the outdoor kitchen the lounge area with an outdoor fireplace, w/room for dining table and seated gathering areas. Please find us on the web. Premier Homes Group.
Courtesy: Pearson Smith Realty, LLC, [email protected]
View additional infoThis immaculately renovated custom home in Falls Church, Virginia, offers refined elegance with its unique features and luxurious amenities. Built on a private half-acre lot, the property boasts an impressive array of upscale elements designed for sophisticated living. The home features four bedrooms and 4.5 bathrooms, including a spacious primary suite with an en suite bathroom that includes heated floors, a separate water closet area, a shower, and a unique tub with a unique waterfall feature descending from the ceiling. The home's gourmet kitchen is a chef's dream, equipped with a six-burner Dacor gas range, side-by-side ovens, a griddle, a stainless steel Dacor refrigerator, a Miele dishwasher, and a microwave drawer. Additional kitchen highlights include a pot filler above the stovetop, dual sinks, and a separate sink in the beverage area. Living areas are designed with luxury and comfort in mind, featuring three wood-burning fireplaces, newly refinished hardwood floors, and K&K floor-to-ceiling windows that flood the space with natural light. The open concept layout facilitates seamless flow throughout the main level, while a 12-foot California Nana wall in the dining room opens onto a Trex deck, offering stunning views of the backyard. The lower level is fully finished and features a walkout basement with a separate living area, ceramic tile, bamboo flooring, a large recreation room, and an additional full kitchenâperfect for guests or a nanny suite. This level also includes one bedroom with an en suite bathroom and an office that can be converted into a fifth bedroom. Outdoor living is just as impressive, with a 26,000-gallon Gunnite pool surrounded by expansive travertine decking. The luscious lot is equipped with an automatic sprinkler system and surrounded by wrought iron and cedar fencing. The home low-maintenance exterior includes copper flashing, brick Hardie board siding and cedar plank roof. Additional conveniences include a circular driveway, a three-car garage, two laundry areas, custom window shades, and pre-wiring for DIRECTV. The property's secluded yet connected location is near top local schoolsâSleepy Hollow Middle School, Justice High School, and the Congressional School of Vaâand is conveniently close to Washington D.C., major shopping centers, hospitals, and three international airports. This home combines privacy, luxury, and convenience, making it a truly exceptional offering in the Falls Church real estate market. $4,370,0556501 Halls Farm Lane Mclean, VA 22101Open House: Thursday, 5/2 11:00-5:00PM
Courtesy: Samson Properties, (703) 378-8810
View additional infoExperience Elegance at 6501 Halls Farm Lane Nestled in an exclusive enclave of eight luxury residences, this stunning new home merges convenience with unparalleled sophistication. Located a stone's throw from downtown McLean, Tysons Galleria, and the Metro, this property boasts approximately 10,305 sq ft of opulent living space across three levels including the outdoor living areas. This spectacular brand-new home is ready for the most discerning Buyer, one who appreciates superb quality and incredible design. Nestled in the prestigious heart of Mclean is our Halls Manor Community. The only new construction community in Mclean. Premier Homes proudly presents the impressive Onewood model that stands as a distinct and singular offering within the neighborhood, boasting a unique combination of transitional and modern architectural styles that set it apart from conventional Virginia homes. Upon arrival, a stone-clad pathway marks the entry to this remarkable 7,828 square feet of living space spread across three finished levels. The home comprises 5 bedrooms, 7 baths, a gym, spa, 2 outdoor kitchens, a functional elevator, and a spacious 3-car garage. The Onewood model embodies elegance and functionality, featuring a striking formal living room, a spacious dining room, and a well-appointed open floor plan family room adorned with signature floor-to-ceiling windows, bathing the interiors in natural light. Leading from the family room, a delightful retractable screened porch awaits, complete with a double-sided fireplace, seamlessly connecting to an expansive deck and featuring a full outdoor kitchen with a grill, sink, refrigerated drawers, and Deckton countertops, setting the stage for seamless outdoor entertaining. The stunning kitchen serves as a central hub for relaxation and gatherings, boasting a large quartz waterfall island ideal for presenting culinary delights or accommodating casual meals. Complete with two dishwashers, a pot filler over the 6-burner gas stove, stainless steel appliances, and a prep-area pantry with a separate sink, this kitchen offers the perfect setting for family and friends to gather for holidays or special occasions, with its seamless connection to the family room and outdoor deck. Adjacent to the kitchen, a mudroom and storage closets lead to the 2-car and 1-car garages, ensuring practicality and organization. Ascending to the upper level, meticulous attention to detail adorns 4 bedrooms, with a grand hallway featuring decorative ceiling details, offering a sense of refined elegance throughout the residence. Each bedroom is designed to provide comfort and luxury, catering to family living or hosting guests with style and grace. The Owner's suite which is a true retreat featuring a private terrace overlooking the community with retractable screens. The suite also features a wet bar, sitting room with a double-sided fireplace and room for a study. The spa bath has a beautiful stand-up steam shower with the bathtub inside to connect the two into one spa like space that immediately captures your attention. Two toilet rooms and two large walk-in closets, one with an island. The lower level is surrounded by windows creating a non-like basement feel. It accesses the rear stone terrace with yet another full outdoor kitchen and outdoor fire table which gives you the opportunity for ample space for entertaining. Fully fenced back yard. Lower Level also features full wet bar including a dish washer, microwave and beverage fridge. Behind the bar is the tasting room with plenty of space for all your wines and fine beverages. In summary, this unparalleled property exemplifies the pinnacle of modern living, with a unique blend of luxury, functionality, and exceptional design. Total sq. footage includes outdoor living and garages. $2,999,9506521 Engel Dr Mclean, VA 22101
Courtesy: Compass, (703) 310-6111
View additional infoTo be Built, Delivery 2024 Summer. Elevator Shaft! Main Level Bedroom! Pet Shower! 2 Story Foyer! Custom Closets! Sunroom, Covered Porch, Deck, Walkout basement. Discover the pinnacle of luxurious living in this magnificent prairie-style residence, nestled within the highly sought-after community of McLean. From the moment you set eyes on this architectural masterpiece, boasting over 7489 square feet of meticulously finished space, you'll be captivated by its grandeur. Step inside, and an inviting 2-story foyer welcomes you to sunlit living areas, perfect for entertaining in style. The expansive formal living room and elegant dining room create an ideal setting for sophisticated gatherings, while the family room, featuring a gas fireplace and striking full-wall backsplash tiles, offers a cozy retreat for relaxation. No detail has been overlooked in the gourmet chef's kitchen, equipped with top-of-the-line Thermador stainless steel appliances, a spacious walk-in pantry, a generous island with quartz countertops, and a convenient butler's pantry. Imagine crafting culinary delights in this lavish space, with delightful aromas filling the air. Venture upstairs to discover the meticulously designed second floor, featuring a luxurious owner's suite. This suite boasts a sitting area, coffee bar, private balcony, custom-built walk-in closet, and an en-suite spa. The spa includes heated floors, a soaking tub, and a lavish glass-enclosed curbless shower with steam capabilities. Additionally, the upper level offers three generously sized bedrooms, each with its own full bathroom, and an open loft area for versatility. The true highlight of this remarkable home is the fully finished walkout lower level. It features a contemporary wet bar, a wine storage room, an exercise room, a media room with 7-2-4 prewired for surround speakers, and a gas fireplace. Additionally, there is a spacious bedroom with an attached bathroom and a vast recreational space, ideal for hosting gatherings or creating cherished memories. This home also offers an elevator shaft for future convenience, a main-level bedroom for added flexibility, and a comprehensive security prewire system for peace of mind. The addition of an amazing pet shower makes it incredibly pet-friendly. Modern insulated tempered full glass black garage door already installed with EV charging outlet. Ideally located in the heart of McLean, you're just minutes away from downtown dining, major airports, entertainment at the Kennedy Center, shopping at Tysons Mall, and access to some of the country's best hiking trails and parks. Numerous optional upgrades are at your disposal, including a swimming pool, fence, and various other elements. Please note that the provided photos are artistic renderings and or from another project of the builder, intended for illustrative purposes only, and may not accurately depict the final home or its finishes. Actual design, construction, and finishes may vary. The Seller and listing broker expressly disclaim all liability for any inaccuracies or discrepancies. Your reliance on these renderings is solely at your own risk. The Seller reserves the right to make changes without prior notice. $3,450,0006513 Hitt Avenue Mclean, VA 22101
Courtesy: Keller Williams Realty
View additional infoNestled in the coveted area of McLean, this custom home is poised to redefine luxury living. Anticipated for completion in the Summer of 2024, it stands as a testament to the Green Building Group's unwavering commitment to excellence. With meticulous attention to detail, every inch of this 7,673 sq. ft. residence exudes opulence. From the moment you step through the custom iron doors into the grand foyer, graced by soaring 10 ft ceilings and the warm embrace of European White Oak floors, you're enveloped in an atmosphere of timeless sophistication. Designer chandeliers cast a soft glow, illuminating the path to the chef's dream kitchen, outfitted with top-of-the-line appliances, modern slab cabinetry, and quartz countertops. The great room, with its modern linear fireplace, seamlessly extends to a tranquil backyard oasis, providing an idyllic setting for relaxation. Ascend to the upper level, where a spacious mezzanine invites moments of respite. The primary suite, a sanctuary of indulgence, boasts dual walk-in closets and a spa-like en-suite bathroom, complete with double vanities, a standalone soaking tub, and a lavish shower. Additionally, three en-suite bedrooms offer unparalleled comfort. The finished, sun-drenched walkout basement encompasses a bedroom and bathroom, alongside an open recreation area with patio doors and expansive windows, perfect for hosting cherished gatherings. Located in close proximity to downtown McLean, parks, trails, Tyson's Corner, and major commuter routes, this residence marries convenience with luxury. The south-facing backyard, with its ample expanse, beckons for the addition of a swimming pool and outdoor kitchen, creating an entertainer's paradise. With customizable options including a 3-car garage, an additional bedroom and bathroom above the garage, a semi-circular driveway, a screened porch, patio and more. This home is a canvas awaiting your personal touch. Seize this opportunity to own a bespoke dream home tailored to your every desire. Swimming pool is an option not included in the price. Contact us today to embark on a tour of this extraordinary residence. $3,895,0001712 Dalewood Place Mclean, VA 22101
Courtesy: Pearson Smith Realty, LLC, [email protected]
View additional infoDesign your dream home on this spectacular 2/3 acre lot backing to parkland! Welcome to Fairlawn Estates by JDA Custom Homes, a new luxury home enclave in Mclean near the Arlington Border. Each estate home in this development will be a completely unique model. Only two of the lots, including this lot back to Kent Gardens Park. This is a true custom design build opportunity. The buyer will have the ability to design the elevations, floor plans and choose all selections with JDA from the beginning. The main photo shown is one elevation option, others are in design. All interior photos and the virtual tour are of the model home located at 6606 Fairlawn Drive. Schedule an appointment with the builder to discuss the custom design process. Delivery is approximately 12 months from the beginning of the design stage. JDA has been a leading luxury home builder offering complete design build services in Northern Virginia for 32 years. $1,795,0003443 Malbrook Drive Falls Church, VA 22044
Courtesy: Compass, (301) 298-1001
View additional infoWelcome to this beautiful one-of-a-kind home, situated on an expansive corner lot in the Malbrook neighborhood, offering stunning curb appeal and a welcoming circular driveway tucked away with a two-car garage and electric privacy gate. This home is centrally located close to schools, Lake Barcroft, restaurants like Criosho, and the famous Peking Gourmet Inn, and it also offers commuter convenience with easy access to downtown DC, Tysons Corner, National Landing, and local airports. This expanded floor plan boasts gracious living and entertaining potential with its traditional layout that flows seamlessly from room to room through the enlarged doorways. The sizable living room with large picture windows overlooking the front yard is filled with natural light and touches the formal dining room that leads to the eat-in kitchen. The kitchen comes complete with a subzero fridge, dual ovens, an island, and seamless countertops extending to a breakfast bar. The kitchen is bright and tranquil, with views of the backyard through the wall-to-wall sliding door windows. The main level also features a family room with vaulted ceilings and skylights, a study, an updated powder bathroom, and a den with a wet bar that offers stunning pure wood accents. Outstanding details include custom Pella windows, arched doors throughout the home, and custom ironwork indoors and out by Stokes of England. Enjoy the convenience of entry-level bedrooms, where you will find a sizeable primary bedroom with his and hers ensuite bathrooms that were recently redone and perfected by Porcelanosa that could also be split and converted to a private ensuite bathroom to service one of the additional two generously sized bedrooms. Rounding out this level is a 4th large bedroom converted into a walk-in closet with custom closet systems and a full bathroom. The ground level features a bonus recreation room with built-ins, making a great office space, a laundry room, a 5th bedroom perfect for guests, a full bathroom, and additional storage space. Expansion is also possible in the unfinished areas on the lower level of both wings of the house. The rear of the house offers a large brick patio with many different seating options, perfect for alfresco dining, and a beautifully landscaped backyard that is tree-lined, offering optimal privacy. The expansive .88-acre lot has an in-ground sprinkler system, a tile roof, copper gutters, and downspouts. Open House: Sunday, 5/5 1:00-3:00PM
Courtesy: Pearson Smith Realty, LLC, [email protected]
View additional infoWelcome to this exquisite home that offers a perfect blend of space, style, and comfort. This newly renovated gem boasts 5 spacious bedrooms and 2 beautifully appointed bathrooms, ensuring that every family member's needs are met with convenience and luxury. This home features 5 well-proportioned bedrooms, providing ample space for relaxation and privacy for every member of the household. With 2 full baths, morning routines, and evening rituals are made easy for everyone. The fully finished basement adds to the living space, offering versatility for entertainment or a guest retreat. The additional space ensures there's room for all your lifestyle needs. The lower level offers endless possibilities for relaxation and recreation featuring 2 spacious bedrooms, a full bath, and a generous family/recreation room, brand new washer and dryer , and a beautiful walkout Experience the pleasure of a brand-new interior, as this house has been thoughtfully renovated to offer the best of modern living. From the elegant fixtures to the contemporary finishes, every detail exudes sophistication. The heart of the home is the gourmet kitchen equipped with brand-new stainless steel appliances. Whether you're a culinary enthusiast or a busy family, this kitchen is designed to cater to your cooking and hosting needs. Enjoy the warmth and ambiance of the fireplace located in the key living spaces, creating a welcoming atmosphere for gatherings or moments of relaxation. Situated in a sought-after neighborhood, this home offers easy access to dining and shopping. Whether you're looking to explore local parks, dine at charming eateries, or access major transportation routes, you're perfectly positioned to enjoy it all. Within a mile radius, you'll discover summer concerts, swimming clubs, public golf courses, ballparks, tennis courts, and playgrounds. Countless shopping, dining, and recreational options are just minutes away, including the Barcroft Plazo Shopping Center across the street, making every day a delightful experience. A 1-minute walk to the Metro and Dash bus stop whisking you to The Pentagon, Amazon HQ2, Reagan National Airport, and beyond. This is the home you've been dreaming of - a harmonious blend of tranquility and accessibility meticulously designed to elevate your lifestyle. Don't miss this exceptional opportunity to make this dazzling home your own. Welcome home! Schedule your showing today! How may I help you?Get property information, schedule a showing or find an agent |
|||||||||||||||||||||||||||||||||||||||||||||||||||||||||||||||||||||||||||||
|
|
|
|
|||
 |
Copyright © Metropolitan Regional Information Systems, Inc.


