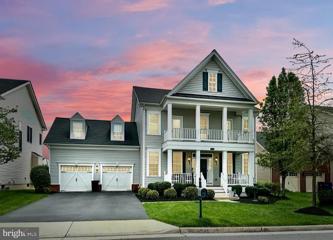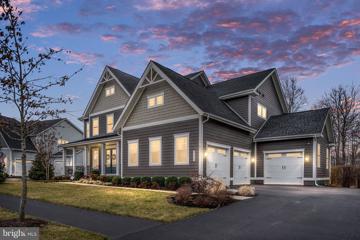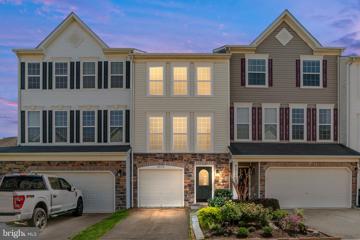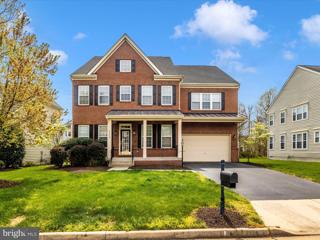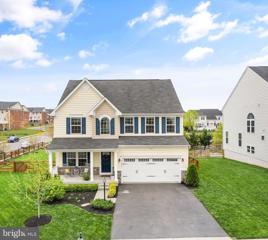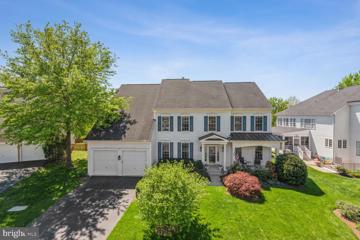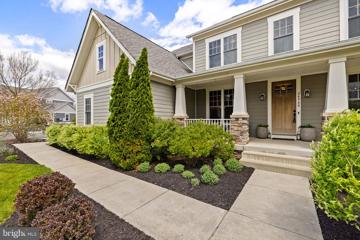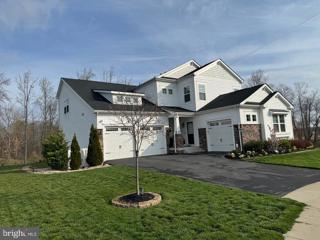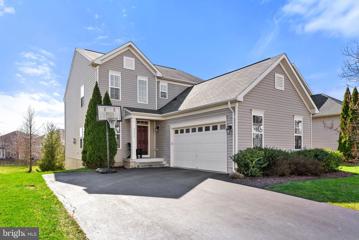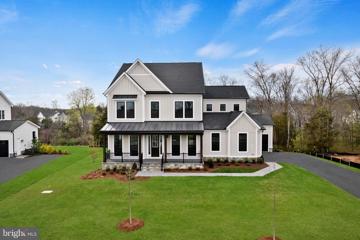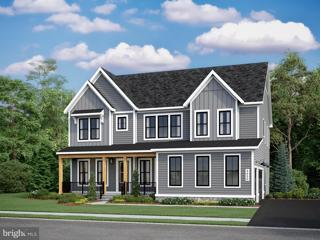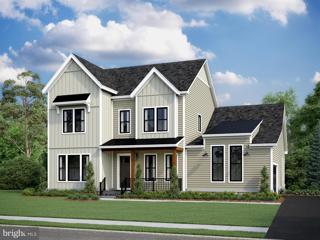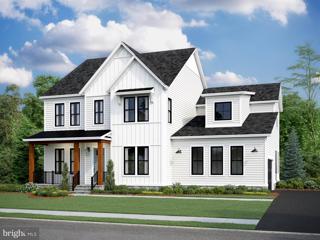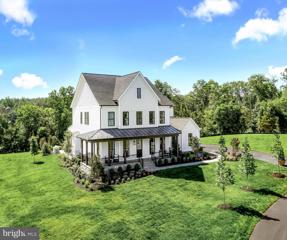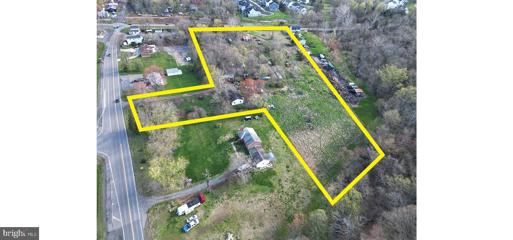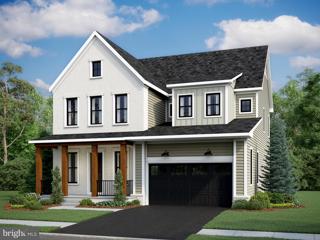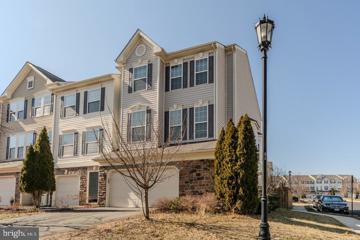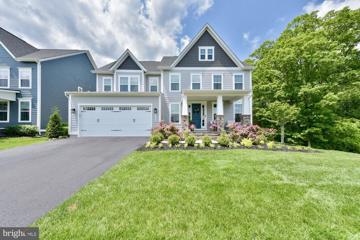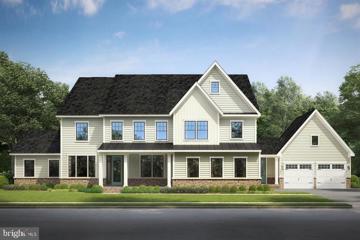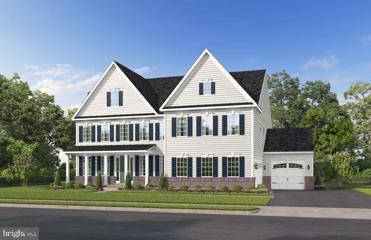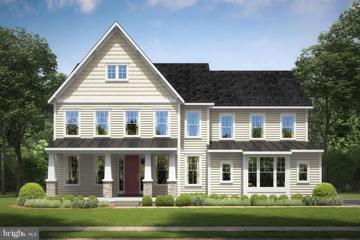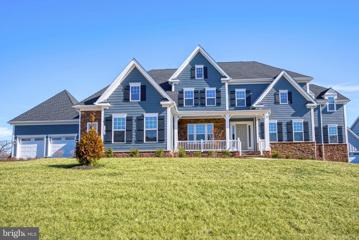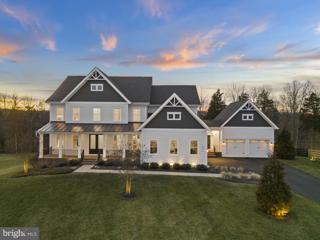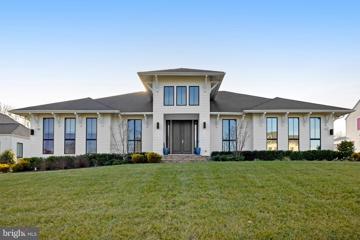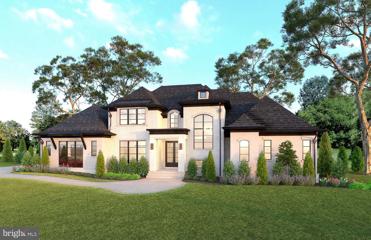 |  |
|
Aldie VA Real Estate & Homes for Sale34 Properties Found
The median home value in Aldie, VA is $850,000.
This is
higher than
the county median home value of $595,500.
The national median home value is $308,980.
The average price of homes sold in Aldie, VA is $850,000.
Approximately 62% of Aldie homes are owned,
compared to 22% rented, while
11% are vacant.
Aldie real estate listings include condos, townhomes, and single family homes for sale.
Commercial properties are also available.
If you like to see a property, contact Aldie real estate agent to arrange a tour
today!
1–25 of 34 properties displayed
$1,099,99024258 Crabtree Court Aldie, VA 20105Open House: Saturday, 4/20 11:00-1:00PM
Courtesy: CENTURY 21 New Millennium, (703) 818-0111
View additional infoPROFESSIONAL PHOTOS COMING FRIDAY! Welcome to 24258 Crabtree Ct. This charming home greets you with a 2-story front porch and an inviting open floor plan. Step inside to find stylish engineered wood flooring throughout the main and upper floors. The living room welcomes you in and leads you into a gourmet kitchen complete with a massive island, sleek granite countertops, stainless steel appliances and a walk in pantry. Cozy up in the family room next to the gas fireplace, perfect for relaxing evenings. Enjoy the convenience of a main level mudroom with built-in storage as well as a main level office for remote work or study. Step out onto your private patio and watch the sun set while relaxing after a long days work. The oversized garage offers a Tesla charger along with ample space for parking and storage needs. The main level and lower level have built in speakers to enhance your home's ambiance and entertainment capabilities. Upstairs, there are four spacious bedrooms including the primary suite boasting tray ceilings, an en suite bathroom with a soaking tub, dual sinks and separate shower. The primary bedroom also has a walk in closet and a sprawling sitting room ideal for lounging, exercising or working from home. The front bedrooms each offer a door stepping out onto the upper balcony and walk in closets, and the laundry is also located just outside the primary suite. The finished lower level is an entertainer's dream, featuring a large family room with electric fireplace, built in speakers, a wet bar area, stunning full bath, and bonus room for versatile use. The lower level has walk up stairs leading to the patio with outdoor speakers and private backyard overlooking trees. The property has dual HVAC, tankless water heater and a water softener. Additionally the property offers an electronic dog fence and irrigation system to keep your yard green and healthy. The property is ideally located near Dulles Airport, Route 50, and Loudoun County Parkway, making it a commuter's dream. Experience the ultimate in convenience with shopping and restaurants just moments away. Whether you're seeking a quick bite to eat or a leisurely shopping excursion, everything you need is within easy reach. Additionally, you'll be able to indulge in a resort-style living experience with a wealth of community amenities that will elevate your daily life. From sparkling pools to tennis and exercise areas, this community offers the perfect blend of convenience and luxury. Recent Updates include one HVAC 2023, Roof replaced 2022, Tankless Hot Water Heater 2023, Paint 2024 $1,799,00041189 Chatham Green Circle Aldie, VA 20105Open House: Saturday, 4/20 1:00-4:00PM
Courtesy: Real Broker, LLC - McLean, (850) 450-0442
View additional infoWelcome Home to this luxurious and stunning NV Home (Regents Park 2 Model) with over $375k+ in upgrades in sought after Grove @ Willowsford. This open concept design home left no detail undone. The breathtaking gourmet kitchen with massive DUAL islands, butlers pantry, morning room and family room extensions provide the perfect space for entertaining. The warm and inviting family room with soaring 2 story coffered ceiling, offers natural light pouring in via Palladian windows. The formal dining with tray ceiling, office with french doors, a popular main level guest bedroom, and high end fixtures and finishes throughout complete the main level design. Upstairs, the primary suite features a tray ceiling, sitting area, custom closet, private porch to enjoy your morning coffee, and attached luxury master bath with dual vanities, jetted shower and soaking tub. The three oversize en-suite bedrooms complete the upper level. The lower level features a magnificent wet bar, custom brick walls, spacious rec room, media room , a sixth bedroom and full bath. The back yard comes replete with a grilling kitchen, massive flagstone patio, an elevated pergola that overlooks two water features ( A waterfall and fountain) and stone fire pit which all backs to the Willowsford Conservancy and featuring a private lot with mature trees. Willowsford, the nation's community of the year, is inspired by Virginia's farming heritage! A resort style community, Willowsford offers numerous amenities including a beach entry pool and splash park, clubhouse, fitness center, community events, cooking classes, swim team, clubs, and more! Easy access to Dulles Airport, commuter routes including the Loudoun County Connector bus just minutes away, future Metrorail extension to be completed in 2021, shopping, restaurants, vineyards, and more. Open House: Sunday, 4/21 1:00-3:00PM
Courtesy: Keller Williams Realty
View additional infoOFFER DEADLINE- Monday April 22, 10am. Welcome to your charming oasis with picturesque pond views! Nestled in the heart of the vibrant Stone Ridge community, this delightful 4-bedroom, 2-bathroom townhome offers the perfect blend of comfort and convenience. This home is freshly adorned with new paint and plush carpeting throughout. The main level greets you with an open-concept layout, seamlessly connecting the living and kitchen areas. Natural light floods the space, creating a warm and welcoming ambiance for entertaining guests or relaxing with loved ones. Outside, the deck provides the perfect spot for enjoying your morning coffee, hosting summer BBQs, or simply unwinding while taking in the tranquil views of the surrounding pond and lush greenery. The walkout lower level is complete with rough-in plumbing and access to the tranquil fenced in backyard. And let's not forget about the convenience of your very own one-car garage, providing secure parking and additional storage space. But the perks don't end there! This townhome also offers access to a host of community amenities. As a resident of the Stone Ridge community, you'll have access to an array of exceptional amenities, including swimming pools, tennis courts, walking trails, playgrounds, and more. Plus, with low HOA fees, you can enjoy these resort-style amenities without breaking the bank. Conveniently located near shopping, dining, entertainment, and major commuter routes, this townhome offers the ideal combination of suburban tranquility and urban convenience. Don't miss your chance to call this lovely townhome yours. Schedule your showing today and start living the lifestyle you deserve in the prestigious Stone Ridge community! $1,089,99942057 Bear Tooth Drive Aldie, VA 20105Open House: Saturday, 4/20 2:00-4:00PM
Courtesy: EXP Realty, LLC, (888) 860-7369
View additional infoWelcome to 42057 Bear Tooth Dr, Aldie, VA 20105 â where elegance meets functionality in this stunning contemporary home nestled in the heart of Aldie's desirable neighborhood. This impeccable residence boasts over 5200 square feet of meticulously designed living space, offering both comfort and style for the modern homeowner. With 4 bedrooms, 3.5 bathrooms, and an abundance of upgrades, this home provides ample room for luxurious living. As you step inside, you'll be greeted by an abundance of natural light that accentuates the spacious open floor plan, creating an inviting atmosphere for gatherings and relaxation. The gourmet kitchen is a chef's dream, featuring stainless steel appliances, sleek new quartz countertops, and ample storage spaceâperfect for culinary enthusiasts and entertaining guests. A spacious deck with wide stairs extends the entertainment area outdoors, seamlessly blending indoor and outdoor living. The luxurious Master Bedroom is a sanctuary of privacy and indulgence, boasting a double door entry that adds an extra touch of luxury. Inside, you'll find not one, but TWO walk-in closets, providing ample storage space for your wardrobe essentials. This tranquil retreat features a spa-like ensuite bathroom, ensuring relaxation and rejuvenation after a long day. With its thoughtful design and luxurious amenities, the Master Bedroom epitomizes comfort and convenience for the discerning homeowner. Downstairs, the basement is an entertainer's paradise, featuring an expansive finished recreation room, a huge game room, and a private exit/entrance with a walk-up to the backyardâperfect for entertaining even large numbers of people. Additionally, there's plenty of finished space for storage in the utility room, ensuring everything has its place. The home also features a spacious front porch, rarely seen in modern homes today, providing a charming space to relax and enjoy the neighborhood ambiance. Other notable features include nine-foot ceilings on all three levels, a striking two-story family room, upgraded window treatments on all levels including custom drapery, a spacious private office on the main level, and a built-in office work area in the kitchen with access to necessary outlets, catering perfectly to modern work-from-home needs. Conveniently located just minutes from top-rated schools, shopping, dining, and entertainment options, this home offers the perfect blend of suburban tranquility and urban convenience. Plus, enjoy community amenities such as pools, tots play areas, and a community center. Don't miss the opportunity to make this exquisite property your own â schedule a showing today and experience luxury living at its finest! $1,050,00041849 Walden Knoll Court Aldie, VA 20105Open House: Friday, 4/19 5:00-7:00PM
Courtesy: Real Broker, LLC - McLean, (850) 450-0442
View additional infoPICTURE PERFECT HOUSE WITH WATER VIEWS! Welcome home to this gorgeous Ryan 'Milan' model with a total of 5 bedrooms and nearly 4000 square feet of beautiful living space sited on a fabulous 1/4 acre corner lot! Greet friends and family to this welcoming home with an inviting front porch! The interior features many added enhancements including crown molding, handsome trim work, and custom accent walls that elevate the feel of the home. The living and dining areas are light and bright and offer ample space, perfect for gatherings and entertaining. The heart of the home is truly the expanded gourmet kitchen with 42" white cabinetry, a large island, granite counters, and stainless steel appliances including a gas cooktop and double ovens. The morning room with vaulted ceilings is a wonderful room to spend time in and to enjoy the peaceful water views! The family room opens to the kitchen and features a cozy gas fireplace, perfect for chilly evenings. Engineered wood floors span the entire main floor, adding warmth and durability. There are many wonderful touches to the home including the mud room with added custom cabinetry and bench leading to the two-car garage. The upper level beckons with a luxurious owner's suite, complete with a tray ceiling as well a lovely spa-like owner's bath with an attractive barn door entry, and two walk-in closets. Three additional spacious bedrooms and another full bath with double vanities provide ample space for family and guests. Convenience is key with an additional upper-level laundry room featuring a folding table. The lower level is the perfect place to play and unwind with a large recreation room with handsome LVP flooring, a custom bar with shelving, a bonus/playroom with a play loft, a fifth bedroom, and a full bath. Outside, your private backyard oasis awaits, ready for fun barbecues and marshmallow roasts around the firepit. With a fenced yard, low-maintenance deck, and a gorgeous paver patio with a firepit and built-in grill and smoker, it's the perfect backdrop for enjoying the outdoors in every season. And oh, the views! From your own deck, you'll catch glimpses of nature's wondersâducks, geese, heron, and those delightful hummingbirds fluttering about. Enjoy wonderful community amenities including two pools, miles of walking trails, several tot-lots in walking distance, a gym and tennis courts. Easy access to Dulles Airport and major employment hubs of Reston, Herndon, Chantilly and Fairfax. Enjoy local wineries, breweries, family farms, hiking, restaurants, shopping and all that Loudoun County has to offer! SELLER PREFERS COMMUNITY TITLE; ALL OFFERS ARE DUE ON SUNDAY, APRIL 21ST BY 6 PM. Open House: Saturday, 4/20 11:00-1:00PM
Courtesy: Middleburg Real Estate
View additional infoStep into luxury living at 42105 Glacier Bay Ct. in Aldie, VA, where every detail has been thoughtfully curated to create the ultimate haven for you and your loved ones. This 4 bedroom, 3.5 bath Beazer Avery Model with bump-outs has it all! The gorgeous eat-in kitchen with ample cabinet space, large island, and double ovens is flanked by the formal dining/living space with box molding and cozy family room with gas fireplace and large windows that allow tons of natural light. Convenient for remote work is a dedicated office off the two-story foyer. Prepare to be amazed by the to-die-for custom walk-in closet in the primary suite, measuring an impressive 11âx16â! Bonus sitting room in primary suite that could be used as a reading nook, second office, or yoga space. Double vanities, huge soaking tub, and enormous shower with double shower heads make for a private oasis in the primary bath. 3 additional bedrooms on the second level are serviced by en-suite and jack-and-jill bathrooms. Looking for additional living space? The huge unfinished basement offers endless possibilities, whether you envision a recreational room, additional bedrooms, or a media room! With rough-ins for a bath and gas fireplace, the potential is limitless. Nestled on a quiet cul-de-sac, this home offers peace and privacy. Stay comfortable year-round with a 2-zone HVAC system. Entertain in style on the screened-in porch, added in 2021, featuring a fan, heater, and TV that conveys, ideal for enjoying the outdoors in any season. Step outside to the large stone patio, perfect for al fresco dining or playing with your pup in the fenced-in backyard. Take in the beauty of the landscaped grounds, complete with an irrigation system and mature plantings. Every inch of this home has been freshly painted, every light fixture updated, door handles and hinges replaced, carpets professionally cleaned, and exterior freshly power washed. Conveniently located near Stone Springs Hospital and major commuting routes including Routes 28, 66, and 267 (Dulles Toll Road), this home offers the perfect blend of luxury living and unbeatable convenience. Schedule your showing today and make this dream home yours! $1,275,00024948 Quimby Oaks Place Aldie, VA 20105Open House: Sunday, 4/21 1:00-3:00PM
Courtesy: Keller Williams Realty, (703) 679-1700
View additional infoNestled in the coveted Grove at Willowsford, this corner lot property offers unparalleled luxury and space. Boasting 5 bedrooms on the upper floor, along with 4 full bathrooms and 1 half bath on the main floor, this home is designed for comfort and convenience. Step inside and be greeted by an expansive floor plan that invites relaxation and enjoyment. The front porch makes a grand statement, providing a picturesque setting for outdoor gatherings. Upon entering, you'll be struck by the seamless flow of the open layout. To the right, a cozy reading/sitting area awaits, while to the left, a sumptuous dining room sets the stage for elegant meals. Continuing through, you'll find a spacious office area followed by a sprawling family room that seamlessly connects to the breakfast room and a chef's dream kitchen. Upgraded with Bosch 800 Series appliances, including a fridge with a wine drawer and a dishwasher, the kitchen exudes both style and functionality, offering ample space for culinary creativity. Venture upstairs to discover the expansive primary bedroom and bathroom, providing a retreat-like ambiance for relaxation and rejuvenation. The remaining bedrooms and baths on this level ensure ample accommodation for family and guests. Downstairs, the basement offers even more space to spread out and entertain, with an additional bedroom and full bathroom providing flexibility and convenience. With upgrades throughout, including hardwood flooring, blinds, a new water heater, and Restoration Hardware light fixtures, this home epitomizes luxury living at its finest. Don't miss the opportunity to make this your new sanctuary, where every day feels like a vacation. Welcome home! $1,390,00023623 Glenmallie Court Aldie, VA 20105Open House: Saturday, 4/20 12:00-2:00PM
Courtesy: Houwzer, LLC, (202) 866-8787
View additional infoRare âHome within a Homeâ Floorplan with Separate Front Door, Separate Garage, Bedroom, Bathroom, Living Room, Second Kitchen, and Second Laundry on The First Floor. Perfect For Large or Multigenerational Families! Great schools including the newly built Lightridge High School. Easy access to Dulles Airport, Shopping, Restaurants, Vineyards, Commuter Routes, and Future Metro Rail Extension. Completely Upgraded! PREMIUM CUL DE SAC & WOODED LOT ON OVER A THIRD OF AN ACRE (0.38)! 6 Bedroom/5.5 Bath, Light & Bright Throughout with Wide-Plank Hardwood Floors and Freshly Painted with Upgraded Sherwin Williams Paint. Open Chefâs Kitchen with Quartz Countertops, Large Waterfall Island, Double Cabinets and Upgraded Stainless Steel Appliances including Gas Cooktop and Double Wall Oven. This home has: Three Full Size Refrigerators + Bonus Garage, Two Laundry Rooms with Two Sets of LG Smart Front Load Washers and Dryers, Two New Dishwashers. Master Suite includes a Tray Ceiling, Two Windows with Beautiful Woodland Views, Spacious Walk-in Closet, Large Bathroom with Double Vanity, Soaking Tub, Shower and Water Closet. Second and Third Bedrooms with Jack and Jill Bathroom Upstairs as well as a Third Bedroom with Ensuite Bath. Mud Room with Upgraded Storage. Great Room with Upgraded Fireplace. Wooden Blinds Throughout! Fully Finished Downstairs with Fifth Bedroom, Full Bath, Huge Recreation Room, Bar/Kitchenette with Full Size Refrigerator and Sink. Three Finished Garages. Approximately 20â X 20â Bonus Storage Room with Painted/Finished Concrete Floor. Finished Back Patio with Gas Line Connected Grill. Smart Home Features. Walk Up Basement . Flat Front and Back Yard! $900,00041973 Ural Drive Aldie, VA 20105Open House: Saturday, 4/20 12:00-4:00PM
Courtesy: Samson Properties, (703) 378-8810
View additional infoNestled in the heart of Aldie, Virginia, this captivating single-family home seamlessly blends modern upgrades with timeless elegance. Step inside and discover a light-filled haven designed for modern living. Sunshine spills through the windows, illuminating the open floor plan on the main level, creating a welcoming space for family and friends. A cozy fireplace in the family room beckons for warm gatherings, while the elegant formal dining room seamlessly flows from the living space, ideal for hosting festive dinners. Unleash your inner chef in the recently updated kitchen, featuring sleek, freshly painted cabinets, a modern backsplash, and a brand new range to inspire culinary creations. Head upstairs to discover four spacious bedrooms, ideal for families or guests. The luxurious master suite provides a private sanctuary, complete with dual walk-in closets and a spa-like bathroom featuring a separate shower and soaking tub. A recently updated hall bath adds convenience for everyone. Two additional bedrooms upstairs were freshly painted in 2022, ensuring a move-in ready masterpiece. On the lower level, the finished basement offers an additional space to personalize. Features a workout haven with gym flooring, and an additional bedroom/den complete with a full bath. Step outside and unwind on the spacious Trex deck (built 2 years ago), perfect for enjoying fresh air and sunshine while entertaining friends and family. This inviting Aldie home offers a peaceful retreat conveniently located within the Stone Ridge community. Unwind by the sparkling pool, energize your body in the state-of-the-art fitness center, or explore miles of scenic trails. The clubhouse provides a perfect venue for social gatherings, and playgrounds offer a space for children to explore and make memories. This property boasts a fantastic location, just steps away from the historic downtown area with exceptional restaurants, shopping, and leisure options. Convenient location right off of Rt. 50 and with easy access to Dulles International Airport, Route 66, and Washington, D.C. makes commuting a breeze . Don't miss your chance to own this captivating property and become part of a vibrant Aldie lifestyle! Contact us today to schedule a showing and discover all the additional features that make this your dream home. $2,189,00023381 Walking Woods Lane Aldie, VA 20105
Courtesy: Real Broker, LLC - McLean, (850) 450-0442
View additional infoIntroducing the brand new, never-lived-in Belmont II, available for immediate delivery. Where every day feels like a luxury getaway! This isn't just a home; it's your ticket to a lifestyle filled with comfort, elegance, and convenience. Picture this: waking up each day to the possibility of vineyard views, without having to wait another moment to step into the life of your dreams. And yes, thereâs a local winery right across the street along with a dog park and walking trails! The Belmont II doesnât just do style; it redefines it, blending modern aesthetics with practicality seamlessly. Step into the heart of the home, where the kitchen reigns supreme with top-of-the-line cabinetry, a luxury extended kitchen island boasting quartz countertops, a range hood, stainless steel appliances, and a swivel mosaic backsplash. A butler's pantry with a wet bar adds functionality, making every culinary endeavor a gourmet experience. As you step inside, you'll immediately notice the inviting ambiance created by the 10-foot ceilings and luxurious oak hardwood floors. Large windows fill the area with abundant natural light, enhancing the spaciousness of the rooms. The expansive living area boasts a modern fireplace and a comfortable breakfast nook. A secondary kitchen adds a layer of convenience for entertaining, while two home offices provide ample productivity spaces. Luxurious bathrooms, a water filtration system, a humidifier, and an efficient tankless water heater are just the tip of the iceberg. Downstairs you find a generously-sized great room, complemented by two bedrooms and two full bathrooms. Upstairs, the laundry room and bathrooms are adorned with custom flooring, adding a unique touch to the overall design of the home. With six expansive bedrooms, five and a half baths, the Belmont II ensures room for everyone and every need. Step outside to catch the evening glow, with sunsets that turn the sky into a masterpiece right from your porch. The home features tasteful outdoor spaces, including a flagstone pathway, inviting front porch, and a three-car attached garage. A screened porch offers privacy in the vastness of your treed backyard, sitting on a sizable half-acre plot. Considering adding a pool to your backyard? You'll be pleased to know that the HOA has already approved the clearing of the remaining trees, allowing you to fully utilize the expansive space of your lot. Nestled in Hartland, a friendly community in Aldie, VA, this home is surrounded by amenities that enrich your life: tennis courts, a cutting-edge fitness center, a lavish pool, parks, trails, and proximity to the delightful scenes of Virginiaâs wine country. Close to schools, the airport, shopping, and dining, Hartland combines the beauty of Virginia with the warmth of a community, making the Belmont II not just a place to live, but a place to thrive. --
Courtesy: Pearson Smith Realty, LLC, [email protected]
View additional infoDo not miss out on this opportunity to proudly own an exquisite single-family home by Van Metre in the highly sought-after HARTLAND community of Aldie, VA! Bring your dream home to fruition by crafting and customizing the BARLEAU floorplan to perfection with the interior selections you've always envisioned. Featuring an impressive 4,549 finished square feet, this exceptional residence offers 5-7 bedrooms, 4-5 full and 1 half bathrooms, and a 2-car garage, setting the stage for luxurious and comfortable living. As you enter, be captivated by an abundance of natural light that bathes the main level in a warm and inviting glow. The heart of the home unfolds with a stunning 2-story great room directly adjacent to a spacious gourmet kitchen. The kitchen, a true focal point, features an eat-in breakfast room, a large center island, and a walk-in pantryâperfect for culinary enthusiasts and entertaining aficionados alike. This thoughtfully designed floorplan goes above and beyond by offering dual primary suites, ensuring flexibility and convenience with both main and upper-level primary bedrooms. Ascend to the upper level, where an immense primary suite awaits, boasting dual walk-in closets and a luxurious bathroom with double sinks, an oversized shower with a built-in seat, and a dramatic freestanding tub. Three additional secondary bedrooms, two full baths, and an upstairs laundry room complete the upper level, elevating the home's functionality. Maximize your living space by choosing to finish part (or all) of the optional finished basement, providing additional room for recreation, relaxation, or customization to suit your lifestyle. Embrace the pinnacle of sophistication and practicality in this meticulously crafted home, where every detail reflects a commitment to unparalleled quality and elegance. Being a new build, your home is constructed to the highest energy efficiency standards, comes with a post-settlement warranty, and has never been lived in before! Embrace the pinnacle of sophistication and practicality in this meticulously crafted home, where every detail reflects a commitment to unparalleled quality and elegance.-----Welcome to Hartland, an inviting single family home community nestled in Aldie, VA, designed to foster your well-being and connections with neighbors, nature, and new traditions. Experience a range of amenities, including tennis courts, a state-of-the-art fitness center, a luxurious resort-style pool, parks, trails, and even a nearby wineryâoffering endless opportunities to savor each day. With its convenient location, Hartland provides easy access to Loudoun County schools, Dulles International Airport, local shopping, dining, and the charming landscapes of Virginiaâs renowned wine country. Embrace a fulfilling lifestyle at Hartland, where the comforts of home and the allure of community come together harmoniously. ----- Take advantage of closing cost assistance by choosing Intercoastal Mortgage and Walker Title. ----- Other homes sites and delivery dates may be available. ----- Pricing, incentives, and homesite availability are subject to change. Photos are used for illustrative purposes only. Certain lots within Hartland lie within the Airport Impact Overlay District (within the 1 Mile Buffer). Due to its proximity to Dulles International Airport, this site is subject to aircraft overflights and aircraft noise. For details, please consult a Community Experience Team.
Courtesy: Pearson Smith Realty, LLC, [email protected]
View additional infoSeize the opportunity to proudly own an exquisite single-family home by Van Metre in the highly sought-after HARTLAND community of Aldie, VA. Bring your dream home to fruition by crafting and customizing the OATLAND III floorplan to perfection with the interior selections you've always envisioned. Boasting 3,190+ finished square feet, this stunning residence offers the perfect blend of space and comfort with 5-8 bedrooms, 3-6 full and 1 half bathrooms, and a 2-car garage. As you enter, be greeted by an abundance of natural light and soaring 10' ceilings on the main level, creating an inviting atmosphere. The heart of the home comes alive on the main level, featuring an open floor plan that seamlessly connects the gourmet kitchen, the two-story great room, and the spacious dining room. Enjoy the convenience of true main level living, where an impressive primary suite awaits with two walk-in closets and a luxurious bathroom complete with double sinks and a large shower with a built-in seat. Additionally, two secondary bedrooms and a full bathroom, along with a strategically placed laundry room, enhance the functionality of the main floor. Venture to the upper level, where a generous loft awaits, along with two additional bedrooms and one full bathroom, adding versatility to your living space. The possibilities are endless as you can maximize your home by opting for additional expansion options and/or finishing part (or all) of the basement. Being a new build, your home is constructed to the highest energy efficiency standards, comes with a post-settlement warranty, and has never been lived in before! Elevate your lifestyle in this meticulously designed home that combines elegance with practicality for the ultimate living experience.-----Welcome to Hartland, an inviting single family home community nestled in Aldie, VA, designed to foster your well-being and connections with neighbors, nature, and new traditions. Experience a range of amenities, including tennis courts, a state-of-the-art fitness center, a luxurious resort-style pool, parks, trails, and even a nearby wineryâoffering endless opportunities to savor each day. With its convenient location, Hartland provides easy access to Loudoun County schools, Dulles International Airport, local shopping, dining, and the charming landscapes of Virginiaâs renowned wine country. Embrace a fulfilling lifestyle at Hartland, where the comforts of home and the allure of community come together harmoniously. ----- Take advantage of closing cost assistance by choosing Intercoastal Mortgage and Walker Title. ----- Other homes sites and delivery dates may be available. ----- Pricing, incentives, and homesite availability are subject to change. Photos are used for illustrative purposes only. Certain lots within Hartland lie within the Airport Impact Overlay District (within the 1 Mile Buffer). Due to its proximity to Dulles International Airport, this site is subject to aircraft overflights and aircraft noise. For details, please consult a Community Experience Team.
Courtesy: Pearson Smith Realty, LLC, [email protected]
View additional infoCome and proudly own an exquisite single-family home by Van Metre in the highly sought-after HARTLAND community of Aldie, VA. Bring your dream home to fruition by crafting and customizing the BELMONT III floorplan to perfection with the interior selections you've always envisioned. Offering a generous 3,729 finished square feet, this exquisite residence features 4-7 bedrooms, 3-6 full and 1 half bathrooms, and a 2-3 car garage, providing a perfect blend of space and sophistication. As you step inside, be enveloped in natural light that enhances the beauty of the main level. The heart of the home unfolds with a spacious, gourmet kitchenâthe focal point of the residenceâaccompanied by a sun-drenched breakfast room, a large great room, and separate living and dining rooms. This harmonious design creates an ideal space for both intimate gatherings and grand entertaining. Ascend to the upper level, where luxury reaches new heights. The primary suite is a sanctuary of its own, featuring a large sitting area, dual walk-in closets, and a spa-like bathroom with double sinks, an oversized shower with a built-in seat, and a dramatic freestanding tub. Three additional secondary bedrooms, two full baths, and a convenient upstairs laundry room complete the upper level, ensuring comfort and convenience. Maximize your living space by choosing to finish part (or all) of the basement, providing endless possibilities for customization. Being a new build, your home is constructed to the highest energy efficiency standards, comes with a post-settlement warranty, and has never been lived in before! Embrace a lifestyle of opulence and functionality in this meticulously designed home, where every detail reflects a commitment to quality and refinement.-----Welcome to Hartland, an inviting single family home community nestled in Aldie, VA, designed to foster your well-being and connections with neighbors, nature, and new traditions. Experience a range of amenities, including tennis courts, a state-of-the-art fitness center, a luxurious resort-style pool, parks, trails, and even a nearby wineryâoffering endless opportunities to savor each day. With its convenient location, Hartland provides easy access to Loudoun County schools, Dulles International Airport, local shopping, dining, and the charming landscapes of Virginiaâs renowned wine country. Embrace a fulfilling lifestyle at Hartland, where the comforts of home and the allure of community come together harmoniously. ----- Take advantage of closing cost assistance by choosing Intercoastal Mortgage and Walker Title. ----- Other homes sites and delivery dates may be available. ----- Pricing, incentives, and homesite availability are subject to change. Photos are used for illustrative purposes only. Certain lots within Hartland lie within the Airport Impact Overlay District (within the 1 Mile Buffer). Due to its proximity to Dulles International Airport, this site is subject to aircraft overflights and aircraft noise. For details, please consult a Community Experience Team. $2,239,46723385 Walking Woods Lane Aldie, VA 20105
Courtesy: Pearson Smith Realty, LLC, [email protected]
View additional infoCOME CLAIM THIS BEAUTIFUL MODEL HOME WITH AMAZING FEATURES AND FINISHES! This incredible SINGLE-FAMILY HOME by Van Metre Homes in the highly sought-after HARTLAND community is ready to move in JUNE 2024! Offering a generous 5,376 finished square feet, this BELMONT II floorplan features 6 bedrooms, 5 full and 1 half bathrooms, and a 3 car garage, providing a perfect blend of space and sophistication. As you enter, be greeted by the desirable open floor plan accentuated by an abundance of natural light and lofty 10 ft. ceilings. This masterfully crafted home features a radiant breakfast room, a large great room with fireplace, a private study, and separate living and dining rooms to help you maximize your chosen lifestyle. The focal point of the residence unfolds with a stacked, luxury kitchen featuring upgraded cabinets, quartz countertops, stainless-steel appliances, and a comfortable kitchen island, perfect for both intimate gatherings and grand entertaining. Ascend to the upper level, where luxury reaches new heights. The primary suite is a sanctuary of its own, starring a large sitting area, dual walk-in closets with closet systems, and a 5-piece, spa-like bathroom with double sinks, an oversized shower with a built-in seat, and a dramatic freestanding tub. Three additional secondary bedrooms, two full baths, and a convenient upstairs laundry room complete the upper level, ensuring comfort and convenience. The luxury continues in the finished basement with an oversized rec room, executive bar, two additional bedrooms, and two full bathrooms to help provide added space for relaxation and entertainment. But this is not all! The backyard features a large, screened-in porch and sprawling, flagstone patio with fireplace to be enjoyed by all whether it be for quiet evenings or bustling outdoor parties. Being a new build, your home is constructed to the highest energy efficiency standards, comes with a post-settlement warranty, and has never been lived in before! Embrace a lifestyle of opulence and functionality in this meticulously designed home, where every detail reflects a commitment to quality and refinement. Schedule an appointment today! -----Welcome to Hartland, an inviting single family home community nestled in Aldie, VA, designed to foster your well-being and connections with neighbors, nature, and new traditions. Experience a range of amenities, including tennis courts, a state-of-the-art fitness center, a luxurious resort-style pool, parks, trails, and even a nearby wineryâoffering endless opportunities to savor each day. With its convenient location, Hartland provides easy access to Loudoun County schools, Dulles International Airport, local shopping, dining, and the charming landscapes of Virginiaâs renowned wine country. Embrace a fulfilling lifestyle at Hartland, where the comforts of home and the allure of community come together harmoniously. ----- Take advantage of closing cost assistance by choosing Intercoastal Mortgage and Walker Title. ----- Other homes sites and delivery dates may be available. ----- Pricing, incentives, and homesite availability are subject to change. Photos are used for illustrative purposes only. Certain lots within Hartland lie within the Airport Impact Overlay District (within the 1 Mile Buffer). Due to its proximity to Dulles International Airport, this site is subject to aircraft overflights and aircraft noise. For details, please consult a Community Experience Team. $7,000,00041193 John Mosby Highway Aldie, VA 20105
Courtesy: Whitetail Properties Real Estate, LLC, (217) 285-9000
View additional info$1,316,58023975 Purdue Hills Drive Aldie, VA 20105
Courtesy: Pearson Smith Realty, LLC, [email protected]
View additional infoCome build your ideal, brand-new SINGLE-FAMILY HOME by Van Metre Homes in the highly sought-after HARTLAND community in Aldie, VA. Turn your dream home into reality, personalizing the GRANDIN III floorplan with the interior selections you've always wanted. This home is a master-crafted three-level residence boasting 3,179 meticulously finished square feet. Perfectly designed to elevate your lifestyle, this home features four spacious bedrooms, three full and one-half bathrooms, and a convenient 2-car front load garage, all complemented by an expansive backyard. As you step inside, be greeted by an abundance of natural light cascading through the main level, illuminating the 10 ft ceilings, the private study, the grand great room, the comfortable dining room, and the show piece of the home â a gourmet kitchen adorned with wood cabinets, granite countertops, a central island, wood cabinets, granite countertops, and walk-in pantry. Venture to the upper level, where the primary suite awaits, offering an inviting oasis complete with a large walk-in closet and a lavish 5-piece ensuite bathroom boasting double sinks, an impressive soaking tub, and an oversized, frameless shower with built-in seatâ a perfect place to get ready for or unwind from life's adventures. Three additional bedrooms, two additional full bathrooms, and an upstairs laundry add to the convenience and functionality of this floor. The lower level provides additional space for storage and/or future expansion as you need it. The possibilities are endless. Being a new build, your home is constructed to the highest energy efficiency standards, comes with a post-settlement warranty, and has never been lived in before! This residence is not just a house; it's an experience, a harmonious blend of thoughtful design and contemporary luxury. Make your move now. Schedule an appointment today! -----Welcome to Hartland, an inviting single family home community nestled in Aldie, VA, designed to foster your well-being and connections with neighbors, nature, and new traditions. Experience a range of amenities, including tennis courts, a state-of-the-art fitness center, a luxurious resort-style pool, parks, trails, and even a nearby wineryâoffering endless opportunities to savor each day. With its convenient location, Hartland provides easy access to Loudoun County schools, Dulles International Airport, local shopping, dining, and the charming landscapes of Virginiaâs renowned wine country. Embrace a fulfilling lifestyle at Hartland, where the comforts of home and the allure of community come together harmoniously.-----Pricing, incentives, and homesite availability are subject to change. Photos are used for illustrative purposes only. Certain lots within Hartland lie within the Airport Impact Overlay District (within the 1 Mile Buffer). Due to its proximity to Dulles International Airport, this site is subject to aircraft overflights and aircraft noise. For details, please consult a Community Experience Tea
Courtesy: Samson Properties, (703) 378-8810
View additional infoWelcome to your new sanctuary at 25197 Quartzite Terrace, Aldie! Nestled in a charming neighborhood, this exceptional property offers an irresistible blend of elegance and comfort. Step into a world of modern luxury as you enter this meticulously crafted home. This beautiful 3-level, 4-bedroom, 3-full bathroom residence features a fenced rear yard and deck, along with a 2-car garage, providing both convenience and style. The entire house boasts hardwood and tile flooring, adding a touch of sophistication to every room. Indulge your inner chef in the gourmet kitchen, where culinary creations come to life. Entertain effortlessly in the spacious living areas, perfect for gatherings with family and friends. Don't miss the opportunity to make this exquisite property yours and experience the ultimate in contemporary living $1,399,00023625 Amesfield Place Aldie, VA 20105
Courtesy: Keller Williams Realty Dulles
View additional infoGorgeous 5 bedroom, 4.5 bath home in the popular Grant at Willowsford. This lovely home backs to trees, and is adjacent to and across the street from preservation area. The owner has added a thoughtfully designed and absolutely gorgeous outdoor fireplace and flagstone patio. The elegant floorplan includes gleaming engineered hardwood flooring on the main level which extends to the upper level hall and primary bedroom. Thoughtful touches on the main level include a small office nook as well as a dedicated office space for work-from-home convenience. A mudroom off of the garage entry includes built-in storage and easy access to the main level half bath. The open kitchen is outfitted with a spacious center island and breakfast bar, a separate breakfast area with table space, pantry, Quartz countertops and stainless steel appliances. Step outside to the covered porch complete with recessed lighting and ceiling fan. Enjoy preparing dinner while chatting with friends/family as they lounge in the living room with gas fireplace and mantel. For more formal occasions, enjoy the separate formal dining room. ***Upstairs you will find a wide hall and four spacious bedrooms, three full baths, and a large laundry room. The primary bedroom suite includes a tray ceiling, ceiling fan, walk-in closets. The primary bath includes two separate vanities and sinks, a soaking tub, shower stall and water closet. ****The lower level provides a large recreation area currently used as a family room/ play room, a fifth bedroom, a full bathroom, and a large storage room. Walk up to the exterior patio. ***Fantastic home!
Courtesy: RE/MAX Gateway, (703) 652-5777
View additional infoWelcome to NVHomes at Hartland - Northern Virginia's most sought-after destination for luxurious single-family living. The Stratford Hall single-family home is where luxury lives. Enter the light-filled foyer, where an adjoining flex room offers versatility. The nearby formal dining room is ideal for any gathering. A tucked away study makes working from home easy. Off the 2-car garage, a family entry welcomes you to the gourmet kitchen, with an island overlooking the 2-story family room and dining area. Upstairs, 3 bedrooms include ensuite baths. Your luxury ownerâs suite features 2 enormous walk-in closets and a double vanity bath. Complete the lower level for more space and come home to The Stratford Hall. Call Showing Agent for details and to schedule an appointment.
Courtesy: RE/MAX Gateway, (703) 652-5777
View additional infoThe Torrington blends convenience and luxury. Enter to find a dining room and flex space on either side of the foyer, or add a first-floor suite for hosting friends and family. The stunning 2-story family room adjoins the gourmet kitchen where a double island makes entertaining easy. Add a covered porch for outdoor living. A quiet study near the 2-car garage is an ideal home office. Upstairs, three bedrooms all include walk-in closets and en-suite baths. Your ownerâs suite includes two walk-in closets and a dual vanity bath. Finish the basement to truly make a statement inside The Torrington. Call Showing Agent for details and to schedule an appointment.
Courtesy: RE/MAX Gateway, (703) 652-5777
View additional infoNorthern Virginia's most sought-after destination for luxurious single-family living. Luxury without compromise. It's a pretty simple concept, but it's not something you find every day. That's why it's so nice to find that the Marymount delivers the home plan you want with all the beauty and craftsmanship you'd hoped for. As you walk into the foyer you're greeted by light-filled spaces that feel welcoming but never stuffy. To one side is the dining room, perfect for formal gatherings. To the other a flex room to make your own, whether it's a living room, music room -- even add glass double doors and built-in book cases to make it a library. As you move through the home your eye is drawn back to the open, airy feel of the more informal living in the rear of the home. Past a switch back stair a gourmet kitchen with an oversized infinity island acts as the command center of the home, giving you a practical and functional space that's still elegant. The dinette is perfect for cozy family meals and opens onto the optional covered porch. A family room gives plenty of gathering space â don't forget to add the fireplace to lend a warm focal point. Off a service wing, a family entry with arrival center and huge walk-in closet makes clutter a thing of the past. A double-door study makes work-from-home a viable concept by giving you a little privacy without making you feel too removed. Or make it a first-floor bedroom, perfect for guest. The second floor continues with the luxury-without-compromise concept. The upper stair landing gives you the same sense of arrival as on the first floor. Each of the huge bedrooms features a large walk-in closet and access to a bath; you can also select a large loft to provide a private-level gathering spot. But the true story of this level is the owner's suite. From its dramatic double door entry, this suite lives like a private retreat, providing two enormous walk-in closets, one with a full-length mirror; a tucked-away sitting area; and a spa-like bathroom with dual vanities, a shower with seat, and a compartmentalized water closet. Or choose the free-standing tub to add even more drama. Many areas offer a finished lower level that can features a wet bar, full bath, and basement bedroom. No matter which options you select, the Marymount comes in a variety of traditional, craftsman, and manor elevations to suit your needs both inside and out! Contact SHOWING AGENT for details or to schedule your appointment! $2,800,00023438 Perry Knoll Court Aldie, VA 20105
Courtesy: Century 21 Redwood Realty
View additional infoBRAND NEW, NEVER LIVED IN NV Clifton Park on an estate lot loaded with all of the bells and whistles! With over 8000 finished sq ft, this home has 7 bedrooms, 7.5 bathrooms, 4 car garage, and over $700k in upgrades and options. Stunning finishes throughout include the highest level cabinets, counters, appliance package in the kitchen, main level in law suite, built ins in the 2 story family room and office, family arrival center with additional laundry hook up, all bedrooms are en suites with full baths, lower level has the finished rec room with wet bar, media room with surround sound wiring, exercise room, and additional bedroom plus full bath. The maintenance free covered deck overlooking the expansive rear yard has a gas fireplace. The list of features goes on and on...no expense spared! Don't wait to build when you can grab this exquisite home in sought after Hartland! $2,275,00025941 Cameron Walk Place Aldie, VA 20105
Courtesy: Keller Williams Chantilly Ventures, LLC, 5712350129
View additional infoWelcome to the stunning EAST-facing luxury estate in Greens South-Willowsford, a magnificent residence nestled on one of Willowsford's largest homesites. Boasting over 6,800 finished square feet on three levels with high ceilings throughout, this home sits gracefully on a sprawling 1-acre premium cul-de-sac lot that backs to serene woods. As you enter, a touch of elegance welcomes you, with high ceilings leading into an open floor plan. The formal living and dining rooms seamlessly transition to a main-level office adorned with built-in shelves, versatile enough to serve as a main-level bedroom. The 2-story family room, featuring coffered ceilings and a stone fireplace, provides an ideal space for relaxation after a long day. Overlooking the family room, the kitchen is a chef's delight, equipped with double large quartz countertops, stainless steel appliances, 2 dishwasher's, soft-close cabinets, and a butler's pantry. An expanded mudroom with an informal front entrance and garage access adds convenience. Ascending to the upper level, discover the expansive owner's suite with a tray ceiling, a separate sitting area leading to a private balcony, and a designer master bath with dual vanities, a soaking tub, a dual-headed shower with jets, and a water closet. The suite also offers a light-filled walk-in closet organized by California Closets. Three generously sized bedrooms, each with its own full bath, complete the upper level. The lower level is an entertainer's haven, with high ceilings it features a large rec room, a separate media room, and a tastefully upgraded wet bar with wood paneling for added elegance. A full bedroom and bath provide additional accommodation options, which can also be used as an exercise or a second office space. Step outside to your personal oasis, where a large deck facing the woods and a stone patio with privacy walls offer breathtaking views of the mountains. The expansive lot extends beyond the fenced backyard, . Noteworthy features include a 4-car garage and a top-of-the-line security system. Embrace the Willowsford lifestyle with two elaborate clubhouses, resort-style pools, gyms, a 7-acre lake with a boathouse, dog parks, campgrounds, and more. Join community events, cooking demonstrations, volleyball games, and amphitheater concerts. Willowsford, a 4,000-acre farm-to-table community, with its 300-acre farm, garden, market, conservation areas, and miles of walking trails, is conveniently located less than 15 miles from Dulles International Airport and 35 miles from Washington DC. Being minutes from top rated schools, shopping, grocery and dining. If you seek privacy and elegance, your search ends here! $2,550,00040887 Blue Star Court Aldie, VA 20105
Courtesy: Pearson Smith Realty, LLC, [email protected]
View additional infoThis rare opportunity in the prestigious Grants at Willowsford community showcases the unparalleled Line K Model Nooderwind designed by renowned Dutch architect Piet Boon. This opulent residence, boasting 4 beds and 4 full/2 half baths, exudes luxury with its 12' soaring ceilings and a gracious welcome through magnificent 10' double doors. The main level is adorned with a half bath featuring a designer brass basin and ambient recessed lights. **Kitchen:** - Immerse yourself in culinary opulence with Omega Italian cabinets. - Illuminate the gourmet space with five exquisite pendant lights from Restoration Hardware. - Elevate your cooking experience with top-of-the-line Viking appliances, a double dishwasher, a 6-burner cooktop, and a double-door paneled refrigerator. **Master Bedroom:** - Retreat to a sprawling master bedroom with an 8' extension. - Indulge in designer silk shades, remote-controlled curtains, and customizable automatic shades for ultimate comfort. **Master Bath:** - Luxuriate in the enormous stand-alone tub or revel in the rain shower and oversized shower heads. - Enhance privacy with Hunter Douglas custom shades. **Living and Dining:** - Embrace sheer Hunter Douglas shades with a remote control, complemented by beautiful curtains. **Other Bedrooms:** - Each bedroom is adorned with designer shades for a personalized touch. **Other Baths:** - Hunter Douglas custom shades add sophistication to additional bathrooms. **Family Room:** - Revel in the warmth and detail custom curtains provide in the expansive windows. **Foyer:** - Illuminate your entrance with contemporary chandeliers and highlight your treasures in beautiful niches. **Mudroom:** - Combine convenience and style with a second Viking stainless steel refrigerator. - Maintain efficiency with stainless steel washer and dryer, all while enjoying ample storage. **Basement:** - Entertain in style in the finished rec room, complete with a convenient half bath. **Lennai:** - Enjoy the epitome of outdoor luxury in a covered Lennai, offering a fully private backyard retreat. - Control your environment with a remote-controlled screen. **Backyard:** - Additional Conservatory land enhances the natural beauty surrounding your luxurious haven. This residence seamlessly blends elegance and functionality, offering an unparalleled lifestyle of refined living. Seize the chance to call this extraordinary home yours. $3,599,90040174 Monroe Valley Place Aldie, VA 20105
Courtesy: CENTURY 21 New Millennium, (703) 818-0111
View additional infoNestled within the prestigious gated community of Creighton Farms awaits a masterpiece in the making â a to-be-built luxury custom home crafted by the esteemed Joy Design + Build. Set against the backdrop of the illustrious Jack Nicklaus golf course, this residence promises a lifestyle of opulence and sophistication. A creation of architectural prowess by James McDonald Architects, this three-level haven spans 5,482 square feet of meticulously planned and thoughtfully designed living space on the top two levels of the home. As you approach this property with its four-car garage, the seamless blend of brick and stucco exudes timeless elegance, emphasizing the home's unwavering commitment to enduring quality. As you step inside, luxury unfolds, with an elevator ready to serve, seamlessly connecting all three levels of this distinguished home. The main level boasts an enviable Primary Bedroom suite, featuring two walk-in closets and an indulgent spa-like En Suite Bath. A haven of relaxation, the bath encompasses a walk-in shower, soaking tub, and dual vanities â a sanctuary within your own home. Beyond the primary suite, an office awaits, providing a private retreat for work or contemplation. The Dining Room, elegantly separated from the kitchen by a butler's pantry and wet bar, sets the stage for refined entertaining. The gourmet chef's kitchen, adorned with professional-grade appliances and a substantial center island, seamlessly flows into the Breakfast Nook and Family Room. A focal point of comfort, the Family Room is enhanced by a fireplace and sliding pocket doors that open to the covered Loggia. Here, a grilled station and patio offer an idyllic setting for al fresco dining and relaxation, all while overlooking the picturesque golf course. Ascending to the upper level, an open Loft area invites versatility in use, complemented by three additional bedrooms, each accompanied by its own bathroom. The promise of comfort and privacy is extended throughout this level, ensuring an inviting atmosphere for both family and guests. The potential of the residence reaches its zenith with an unfinished walkout basement, a canvas awaiting your personal touch. Transform this space into an Exercise Room, Rec Room, Game Room, or even a 5th Bedroom, complete with a full Bathroom. Embrace the prospect of unparalleled luxury living in this to-be-built masterpiece, where meticulous craftsmanship meets an idyllic setting in one of the most esteemed communities. Welcome to a lifestyle defined by elegance, comfort, and the artistry of bespoke living. *** Creighton Farms, one of the most exclusive private club communities in greater Washington DC, offers unparalleled resort-style amenities. The crown jewel of the community is the 18-hole Jack Nicklaus championship golf course. Indulge in state-of-the-art golf facilities, heated indoor bays, Har-Tru and USTA hard-surface tennis courts, fitness and wellness facilities, a resort-style pool, and an elegant Club House offering both indoor and al-fresco dining. Overnight club rooms are available for members and guests, along with a Board Room, Library, and Golf Shop, among other luxuries. Please note that access to certain amenities depicted in the listing and photos is exclusive to Creighton Farms Golf and Country Club memberships, separate from the HOA dues, with access determined by the chosen membership level. *Please note that house plans are subject to approval by the CF ARB. ***
1–25 of 34 properties displayed
How may I help you?Get property information, schedule a showing or find an agent |
|||||||||||||||||||||||||||||||||||||||||||||||||||||||||||||||||||||||||||||
|
|
|
|
|||
 |
Copyright © Metropolitan Regional Information Systems, Inc.


