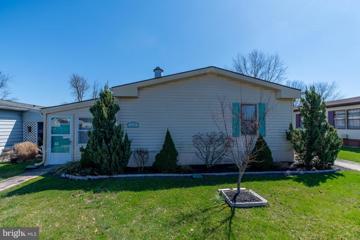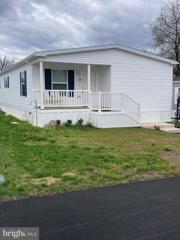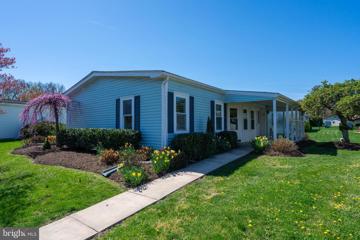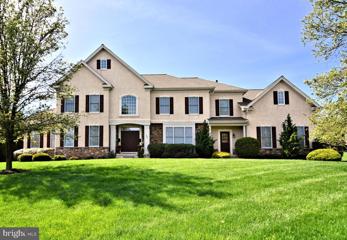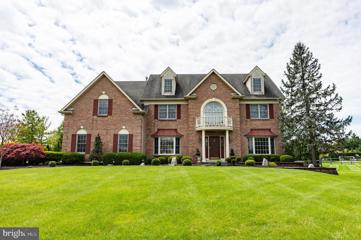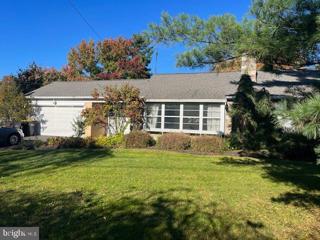 |  |
|
North Wales PA Real Estate & Homes for SaleWe were unable to find listings in North Wales, PA
Showing Homes Nearby North Wales, PA
Courtesy: Long & Foster Real Estate, Inc., (610) 489-2100
View additional infoThis ranch style home, in the 55+ community at Neshaminy Falls, has everything you need. Walk right into this spacious unit where there is an enclosed porch which provides additional living space and lots of natural sunlight. There is a spacious and open Living Room and Dining Room. As an added bonus, there is cozy Study/Family Room off the Living Room, complete with a fireplace and built in shelving, perfect for those cold evenings. The Galley Kitchen has oak cabinets, and has new quartz countertop and flooring. There is a separate laundry room off the kitchen for convenience, with ample storage. There is a side entrance slider to the large covered trex deck with built-in seating. This outdoor space is perfect for relaxing and entertaining. The ample sized Primary Bedroom has a private bathroom. There is a second Bedroom which is also a nice size that can be also used for an office. There is an additional full sized bath in the Hallway. The yard is nicely landscaped and there is also a large storage shed. Come see what this âmove-inâ ready home has to offer! This community is conveniently located closed to great shopping and dining. Come schedule your showing today and make an offer!!! This Seller is motivated! Open House: Saturday, 5/18 1:00-3:00PM
Courtesy: McKee Group Realty, LLC - North Wales, (215) 368-3663
View additional infoA wonderful, nearly new home with three bedrooms and two bathrooms, designed to be energy-efficient, is now available in the Village of Neshaminy Falls. The house is in a cul-de-sac near Neshaminy Creek, offering a serene environment where you might get to spot a deer or two during the summertime. As you enter the house, you'll notice a spacious kitchen with an island, plenty of cabinets, and counter space. The kitchen is open to both living and family rooms, providing ample space to entertain your guests during the holiday season. The house also features a mudroom that leads from the kitchen to the outside, which would be perfect for outdoor enthusiasts and gardeners. Two well-sized bedrooms are in the front of the house, separated by the guest bathroom that comes with a shower over the tub. The primary bedroom is situated just off the family room and includes an en-suite bathroom with a vanity, commode, and shower stall. Don't miss your chance to see this lovely home, schedule your appointment today!
Courtesy: Compass RE, (267) 448-3744
View additional infoStep into luxury and comfort with this stunning 2-bedroom, 2-bathroom home nestled in the exclusive over 55 community of Neshaminy Falls. Boasting an open floor plan with cathedral ceilings, this residence welcomes you with a sense of spaciousness and elegance. As you enter, you'll be greeted by luxurious plank flooring that extends throughout, setting the stage for modern living.The heart of the home is the gourmet kitchen, adorned with granite countertops and equipped with top-of-the-line stainless steel appliances. Whip up culinary delights with ease using the double, self-cleaning oven with a flat top cook stove, while the stainless steel farm sink adds a touch of sophistication. The French door refrigerator is included for your convenience, along with a built-in under-counter stainless steel microwave, making meal preparation a breeze. Adjacent to the kitchen, you'll find a separate laundry area complete with a premium Electrolux front-loading washer and dryer, ensuring laundry day is both efficient and effortless. Retreat to the principal bedroom, generously sized to accommodate a full King-sized bed, where you'll discover a completely updated en suite primary bath. Pamper yourself in the large walk-in shower featuring sliding glass doors, while the high toilet adds a touch of accessibility and luxury. The second bedroom, located on the opposite side of the home, offers privacy and comfort for guests or family members. The accompanying second bath is equally impressive, featuring a vintage vanity and an updated tub/shower combo with a ceramic tile surround. Another high toilet adds convenience, while the spacious closet in the second bedroom provides ample storage. Conveniently situated near major routes such as 202, 309, and the PA Turnpike, commuting is a breeze. Plus, with an array of shopping options including Wegmans, Whole Foods, Trader Joe's, Aldi, and Giant, as well as a variety of restaurants like Joseph Ambler Inn, Miller's, Bacco, and The Pour House, you'll enjoy unparalleled convenience and entertainment options right at your doorstep. Experience the epitome of upscale living in this meticulously designed home, where every detail has been thoughtfully curated for your comfort and enjoyment. And to add to the allure, this community also features a sparkling community pool, offering relaxation and recreation just steps from your front door. Don't miss your chance to make this dream home yours! $1,550,000402 Highgate Drive Ambler, PA 19002
Courtesy: RE/MAX Services, (215) 641-2500
View additional infoWelcome to this stunning home located in the prestigious Highgate community. This exquisite residence embodies a spacious contemporary and luxurious living experience. Enter the spacious two-story foyer, with a formal living room on the left and an elegant dining room on the right, and walk to a large sunlit Great Room. From the living room walk into the gorgeous Conservatory with windows that saturate this room with light. From the conservatory walk into a spacious home office. Natural light floods the large Great Room from a full wall of windows; together with a cozy warm gas fireplace and a stylish Wet Bar, this room is ideal for relaxing and entertaining. Walk into a Chef's Kitchen equipped with quality stainless appliances, custom tile backsplash over granite countertops, under cabinet electrical outlets, and a huge granite top island. The kitchen has a 6-burner range-top stove, a Subzero refrigerator, Bosch Dishwasher, a large pantry, and a lovely light-filled breakfast room. The property has ceiling audio speakers with volume controls throughout. From the Foyer or the Kitchen, follow the spindled staircase to the upper level and bedrooms. The 2nd-floor hallway was extended with a Juliette Balcony overlooking the family room. The Ownerâs suite is a true retreat, complete with a luxurious soaking tub, oversized shower, walk-in custom closets, a private Sitting Room, with a Bonus Storage room. Two spacious bedrooms enjoy a âJack & Jill' Bath and the 4th bedroom has its own bath. From the kitchen, walk down to the 2500 sq ft fully finished Lower Level with a walk-out exit. There's a Media Room with surround sound, a Kitchenette area with dishwasher, microwave, and warming drawer, a Kids Play zone, a State-of-the-art Theater Room with high definition projector, surround sound audio, and stadium recliner seating, an impressive Guest Bedroom with a full Bathroom, and a separate Exercise Room. The property has professionally designed closets, hardwood floors on the 1st floor and the 2nd floor, custom-designed natural stone and tile, ceiling fans, and a monitored Alarm System. Notice the Crown Molding that was added to the Family Room, office, and bedrooms. No expense has been spared in this spectacular meticulously designed home. On a one-acre lot, you'll find a huge Multi-level rear paver patio that overlooks a tranquil rear yard. And...there's an Electric Dog Fence! Privacy abounds in this yard for entertaining and relaxation. The home is conveniently located close to Montgomeryville with access to local restaurants, shopping, Rt 309 and Rt 202. Donât miss the opportunity to tour this exceptional property... call the Listing Agent to schedule your private showing today and experience luxury living at its finest. $999,0001228 Charter Lane Ambler, PA 19002
Courtesy: Long & Foster Real Estate, Inc., (215) 654-5900
View additional infoStep into the lap of luxury with this stunning 4,000+ square foot home nestled within the prestigious Hatboro-Horsham School District. Boasting 4 bedrooms and 3.5 bathrooms, this residence epitomizes elegance and sophistication. As you enter through the grand 2-story foyer with its curved staircase, balcony, and marble floors you're greeted by a sense of sophistication that permeates every corner of this home. The first floor graciously welcomes you with the majesty befitting its stature, adorned with exquisite custom millwork that includes ornate crown molding, meticulously crafted casework, elegant chair rails, timeless wainscoting, and artful framing. This floor unfolds with a series of distinguished spaces, each designed to evoke a sense of luxury and comfort. An inviting office beckons, providing a serene environment for productivity and focus. The living room bathes in natural light streaming through a large, bright bay window, offering a welcoming retreat for relaxation and gatherings. Adjacent, the dining room captivates with its hardwood floors complemented by a carpet inlay, enhanced by chair rails, crown molding, and expansive oversized windows that invite in the beauty of the outdoors. A culinary haven awaits in the recently updated kitchen, where gleaming light granite counters, a ceramic tile backsplash, and brand new stainless steel appliances stand ready to inspire the chef within. A gas cooktop and 42-inch cabinets add practicality and style to this gourmet space. The great room commands attention with its soaring vaulted ceiling and expansive atrium windows, which frame a majestic fireplace, creating a focal point of warmth and grandeur. A sliding glass door seamlessly connects indoor and outdoor living, leading to the picturesque paver patio, with custom firepit where moments of tranquility await. Completing the first floor, a thoughtfully designed laundry room, a convenient powder room, and an oversized 3-car garage provide the ultimate in functional luxury, ensuring every need is met with effortless ease. Ascend the second staircase to discover the opulent primary suite, complete with a lighted tray ceiling, spacious sitting room, and dual walk-in closets. The primary bathroom exudes luxury, featuring a dual vanity with granite countertops, a tile shower with a glass surround, and a jacuzzi soaking tub. Additional bedrooms offer comfort and style, with Bedroom 2 boasting a great closet and full bathroom, while Bedrooms 3 and 4 share a jack and jill bathroom. The finished basement presents two gym rooms and a wine room, ideal for relaxation and entertainment, adding approximately 700 square feet of additional living space. Both HVAC systems are brand new, ensuring optimal comfort year-round, and a new whole house generator provides peace of mind during rare power outages. The water heater is only a few years old, offering efficiency and reliability. Windows on the first floor are tinted, providing privacy and protection for flooring and woodwork. Outside, the meticulously landscaped 1-acre lot offers tranquility and seclusion, with mature trees and manicured lawns providing a serene backdrop. Conveniently located near Horsham Park, walking trails, and major routes, including 309, 202, and 476, as well as popular amenities such as Costco, Whole Foods, and Wegmans, this home represents the pinnacle of luxury living combined with modern convenience. Don't miss the opportunity to make this exceptional property your own! $495,0001242 Horsham Road Ambler, PA 19002
Courtesy: RE/MAX Centre Realtors, (215) 343-8200
View additional infoElectric Geothermal Heating System installed in 2012. Rear roof is 2 years old, Front roof is 10 years. In ground pool resurfaced in 2012. Family room addition is 12x22. Pool is 22,000 gallons. Wood fireplace in living room. Hardwood floors. Large fenced in rear yard. Public Water & Sewer. Separate electric heat in family room addition. Two car garage.
Courtesy: RE/MAX Centre Realtors, (215) 343-8200
View additional infoWelcome to the desired Mallard Pond Community in North Penn School District where luxury living meets natural beauty! This rare exquisite Charlotte model, 4 bedrooms, 2.5 bath home with a two-car garage. This home has been meticulously updated with all the amenities and luxuries and boasts a multitude of features that are sure to impress. From the moment you step inside, you will be greeted by a magnificent foyer, creating an open and airy atmosphere that is perfect for both relaxation and entertaining home. No expense has been spared in the interior of this home, as it has been remodeled to offer a modern and stylish living space. The attention to detail is evident, from the sleek vinyl hardwood floors, to the designer light fixtures and added wood work. The spacious living areas provide ample room for both everyday living and hosting guests, with an effortless flow from room to room. With the rise of remote work, having a dedicated space for your home office has become essential. This property offers the perfect opportunity to create your own productive and inspiring work environment, or create the perfect play room for the kids in the newly finished basement. Enter into your very own gourmet kitchen that offers stylists granite counters, island, ceramic backsplash, commercial range & stainless appliances that open up into a beautiful family room with vaulted ceilings, sundrenched with all the new windows and skylights. On chilly nights you will stay cozy with the wood burning fireplace, brick & wood surround and built in mantel. Heading upstairs---Foyer, stairway and hallway provides an all-maintenance free flooring! Primary bedroom has an updated bath with custom shower, walk in closet and 2 other smaller closets. Rounding off the upstairs are three (3) spacious bedrooms and a well-appointed full hall bath. Exit the back of this beautiful home to your very own 16âx32â, 8â deep pool and enjoy your family & friendsâ barbecues and outdoor sun & fun, simply perfect. This home expansive and private backyard offers endless possibilities for outdoor activities, from gardening to playing catch with the kids. Nestled in the desirable Mallard Pond community, you will enjoy the convenience of being near Windlestrae Park, perfect for enjoying nature walks, picnics, and outdoor recreation. Additionally, this prime location offers easy access to a plethora of shopping options, ensuring that all of your retail needs are met. Schedule a showing today and experience the epitome of luxury living in Mallard Pond. UPGRADES INCLUDE BUT NOT LIMITED TO: Roof Windows Levolor Cordless Natural Shades Pool Stainless Steel Commercial Range Stainless Steel Dishwasher Stainless Steel Refrigerator LG Washer/Dryer Master Bath âTotal Renovatedâ Rheem Hot Water Heater Garage Doors Gutter Guard How may I help you?Get property information, schedule a showing or find an agent |
|||||||||||||||||||||||||||||||||||||||||||||||||||||||||||||||||||||||||||||
|
|
|
|
|||
 |
Copyright © Metropolitan Regional Information Systems, Inc.


