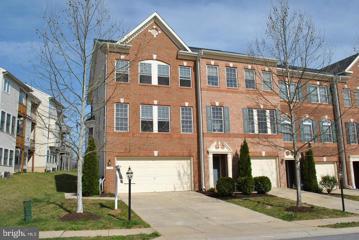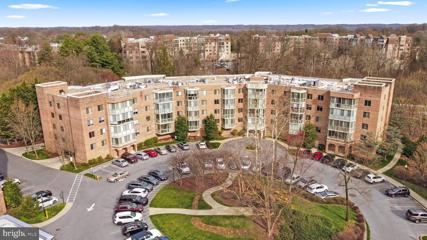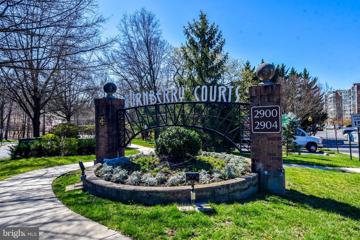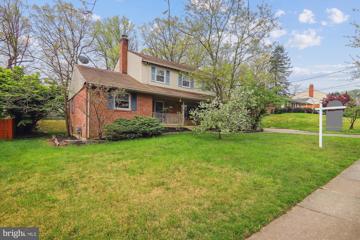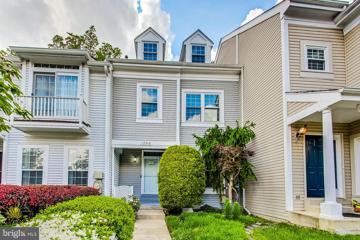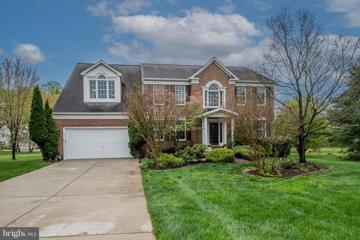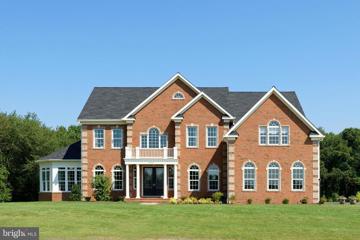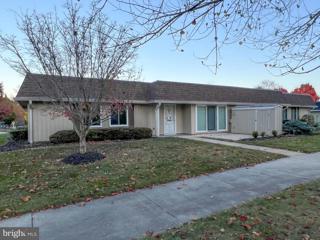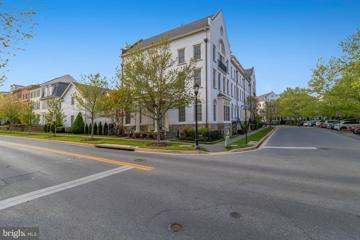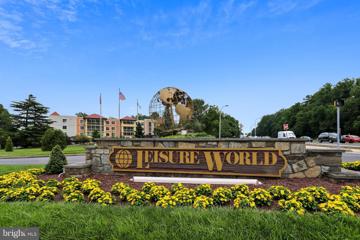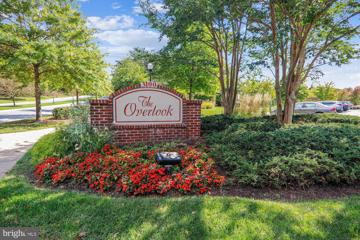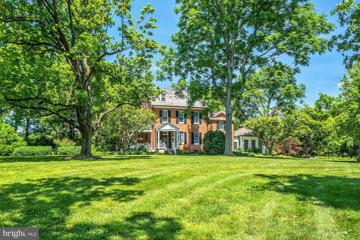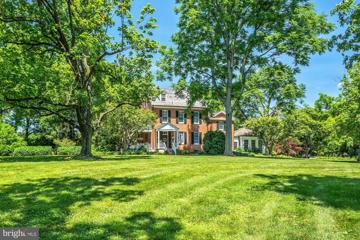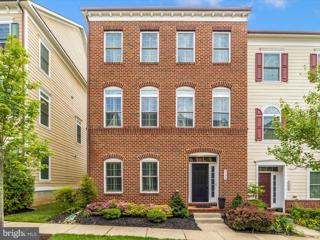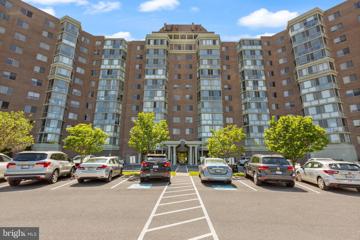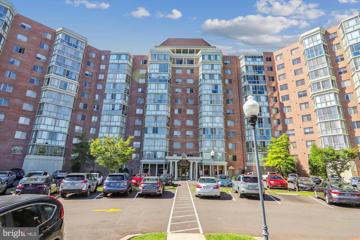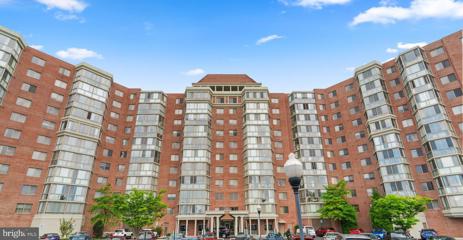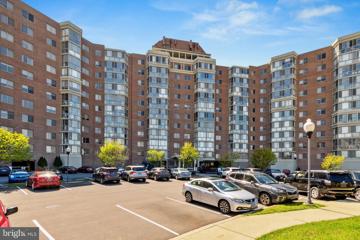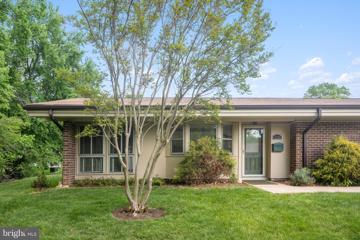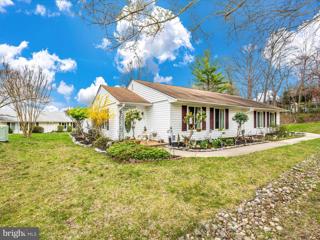 |  |
|
Spencerville MD Real Estate & Homes for SaleWe were unable to find listings in Spencerville, MD
Showing Homes Nearby Spencerville, MD
Courtesy: RE/MAX Realty Centre, Inc.
View additional infoWelcome to this beautiful end-unit townhome with a clean and Neutral interior and low maintenance exterior. This home features beautiful wood floors on the entire main level. The family room/kitchen features a bay window and breakfast room with sliding glass door to the deck. Upstairs the Owner's Suite features a vaulted ceiling, walk-in closet and luxurious bath with double vanities, soaking tub and separate shower. Two other bedrooms, another full bath and laundry room complete the upper level. The 2-car attached garage and driveway offer ample parking.
Courtesy: Real Broker, LLC - Gaithersburg, (855) 450-0442
View additional infoWelcome to Turnberry Courts unit 403! One of the largest in the building with 1500+ square feet of living space, 3 bedrooms and 2 large bathrooms. This spacious unit features an incredible design. Enter into the oversized foyer complete with ceramic tiles then continue on into a generous living room/dining room combination, followed by an eat-in kitchen, and a dual access sunroom with beautiful views. The primary bedroom features two walk-in closets and a large ensuite. The secondary bedrooms are separate to their own hall and feature ample closet space. The unit also comes with garage parking and has just been painted throughout. Leisure World amenities include a 24/7 security, a community center, exercise room, party rooms, pools, tennis courts, golf course and more, and conveniently located close to major thoroughfares, restaurants and shopping, this is the one to pick!
Courtesy: Long & Foster Real Estate, Inc.
View additional infoSunny, bright and spacious, newly renovated 2 bedroom 2 full bath condo in 55+ community of Leisure World. Kitchen features brand new stainless steel appliances , quartz counters and new waterproof vinyl plank flooring. New paint and carpeting throughout. Enclosed balcony affords plenty of sunlight. Many amenities are available in this 55+ retirement community including an 18 hole golf course, club houses, indoor and outdoor pools, fitness center, walking trails and tennis courts, and 24 hour security. Monthly condo fee includes basic cable TV and internet, water, sewer, trash and snow removal and grounds maintenance. Very close to I-370, super markets, restaurants and bus route. Please show your realtor card at the main gate to gain access to Leisure World. Once at the building main door, dial 100 on the keypad and ask Security to buzz you in .
Courtesy: Bernice B. Brown
View additional infoA beautiful 3 bedrooms and 1.5 baths interior row brick front 2 level piggy back townhouse toward the dead end of the street. This unit is the above street level with a reserved space and unreserved spaces in front and with a view of trees at the rear. The kitchen has granite counter tops, ceramic tiles and with eat in breakfast area. All interested buyers must have a Maryland Real Estate licensee as their agent. Maryland Real Estate Licensees do not contact Listing Agent or Seller for initiating scheduling for showing appointments and do not proceed on property without a confirmed appointment from Listing Agent. Maryland Real Estate Licensees must schedule online appointments only through Showtime as they will be accepted at Sellerâs discretion. Seller request the Maryland Real Estate Licensee Buyerâs Agent who schedule showing appointment must accompany Buyers, and no substitution of Buyerâs agents for confirmed appointment. Seller will not allow appointment overlaps. Seller and/or Listing Agent will be onsite for access and departure from the premise for deferring the security cameras during appointments. Any offers must adhere to the posted document titled Buyerâs Offer Necessary Information for offer document posted with the Sellerâs documents.
Courtesy: Jason Mitchell Group, (410) 533-5486
View additional infoThe seller is motivated and recently REDUCED! Now Only $575,000!! Nestled in Calverton, a desirable neighborhood in Silver Spring, this delightful home awaits your creative vision to transform into your dream residence. Boasting a convenient location near shopping centers, hospitals, schools, and major highways, it offers both accessibility and comfort. Key Features: -PERSONALIZATION POTENTIAL: Unleash your imagination! Bring your unique style and preferences to make this house truly your own. -SPACIOUS LOT: Spanning over a quarter acre and a generous backyard the possibilities are endless! -CONVENIENT LOCATION: Situated in Silver Spring, enjoy easy access to nearby shopping centers, for all your daily needs, Including the upcoming Amazon Fresh! -CLOSE TO HEALTHCARE FACILITIES: Ideal for Doctors and healthcare professionals, enjoy proximity to these facilities, ensuring peace of mind for you and your loved ones. -EXCELLENT CONNECTIVITY: With major highways nearby, commuting to work or exploring the city is a breeze. We welcome you to this timeless colonial and discover a bright, airy living space offering hardwood floors, perfect for relaxing or entertaining guests. The kitchen conveniently connects to the dining and a family room with a fireplace. Enjoy outdoor living in the generously sized backyard retreat, a tranquil pond awaiting restoration, ideal for BBQs, gardening, or simply unwinding after a long day. Patio ideas anyone? I know you are thinking of paint colors and personal touches already! but don't wait too long or it will be gone! Don't miss this opportunity to craft your ideal living space in a prime location! Schedule a viewing today!
Courtesy: Compass, (301) 298-1001
View additional infoWelcome to your stunning haven at 17918 Shotley Bridge Place, Olney, MD! This radiant 3-bedroom, 3.5-bathroom home spans over 3 levels with over 2000 sq ft of living space. Picture yourself enjoying cathedral ceilings, and a master suite with a loft, a new deck with a captivating view of the woods, and a finished walk-out basement. With recent updates including a kitchen with granite countertops, brand-new stainless steel appliances, a whole-home water filtration system (2023), a new roof (2023), and brand-new carpet, this home is move-in ready! The community also offers a pool and tennis courts for summertime fun and relaxation. Don't miss the chance to make this stunning home yours. Schedule a showing today at 17918 Shotley Bridge Place and uncover the endless possibilities that await you! Features/Benefits: - New Roof 2023 - New Deck 2023 - New water filtration system with water softener - Updated Kitchen with Granite countertops and new appliances - New carpet 2 upper levels - All new outlets and switches and some new light fixtures - Community pool and tennis court
Courtesy: RE/MAX Realty Centre, Inc.
View additional infoWelcome to this classic end unit which has been all spruced up and ready for new owners!! New Kitchen, new windows, updated baths, new carpet on stairs, upper level and lower level. Refinished hardwood floors on the main level. Deck off the living room backs to trees and a small playground. King sized primary bedroom. 2 Fireplaces. Great community features a pool, tennis, walking paths and playgrounds as well as a commercial day care center. It's a short walk to grocery stores, shopping and dining and all that small town Olney has to offer. $1,075,0007120 Chilton Court Clarksville, MD 21029
Courtesy: Compass, (410) 220-5745
View additional infoWelcome to your spacious retreat nestled in the highly desirable community of Ashleigh Knolls. With seven bedrooms and 3.5 baths, this home offers abundant space for comfortable living and entertaining. Providing ample room for family and guests alike. The remodeled primary bath is a luxurious oasis, offering a tranquil escape from the everyday hustle and bustle. The heart of the home boasts an updated kitchen featuring granite countertops, two-tone cabinets, and a convenient islandâan ideal space for culinary creations and gathering with loved ones. Gather in the sunken family room, where warmth emanates from the propane fireplace, creating a cozy ambiance for relaxation and connection. Entertain with ease in the finished lower level, perfect for movie nights or game days. Walk out level to the private hot tub on the patio offering relaxation and rejuvenation in the comfort of your own home. This home has been meticulously cared for, with a newer roof ensuring peace of mind for years to come. Freshly painted walls provide a clean canvas for you to make it your own. Retreat to the gorgeous backyard where endless possibilities await for outdoor gatherings and enjoying the serene backyard. Experience the perfect blend of comfort, style, and convenience in Ashleigh Knolls. Don't miss your chance to call this stunning property home. Schedule a private tour today and envision the possibilities awaiting you in this exceptional residence. Sauna Excluded! $1,569,90013048 Highland Road Highland, MD 20777
Courtesy: Northrop Realty, (302) 539-2900
View additional infoWilliamsburg Homes stands out as a distinguished new home builder in Maryland, committed to crafting luxurious new construction homes marked by exceptional quality and meticulous attention to detail. Celebrating over 39 years of building excellence, they have established a reputation for creating homes that not only meet but exceed expectations in some of Maryland's most desirable locations. Their dedication is evident in their collaboration with skilled craftsmen, ensuring each home is a unique and high-quality masterpiece. One of their flagship designs, the Dorchester IV, epitomizes elegance and sophistication. This impressive estate home offers a wealth of customization options to suit diverse preferences and lifestyles. Key features include formal living and dining spaces, a spacious kitchen that opens into a two-story family room, and the added luxury of a private library or home office. Optional enhancements such as a morning room, conservatory, and even an elevator can be incorporated to elevate the living experience further. The second floor presents various configurations, including a buddy bath connecting bedrooms and the option for an elegant tray ceiling in the master bedroom, allowing homeowners to tailor their space to their exact specifications. Williamsburg Homes' commitment to providing lasting value, combined with their ability to create sought-after living spaces in prime locations, positions them as a top choice for those seeking a new home in Maryland. Their focus on working with dedicated craftsmen and providing personalized options like those in the Dorchester IV ensures that each home is not just a structure, but a sanctuary that homeowners can take pride in.
Courtesy: Silver Spring Real Estate, 3016793313
View additional infoDon't miss this beautiful home renovation in Leisure World, a 55+ retirement community. Everything in the unit was refreshed from floor to ceiling. all on one level. Brand new kitchen with stainless appliances and granite counters. Both bathrooms have been completely renovated. Brand new carpeting and paint throughout. Condominium fee covers all utilities, basic cable and internet, all exterior home maintenance, and lawn maintenance. The Leisure World community is loaded with amenities: miles of walking paths, a golf course, two clubhouses with restaurants, indoor swimming pool, fitness center, racquet/pickleball courts, free shuttle service to the shopping center to include Giant Food, restaurants, banking, and shopping. Tons of coordinated activities are always happening through the community. There is literally something for everyone. $1,299,00011402 Iager Boulevard Fulton, MD 20759Open House: Saturday, 5/18 10:00-12:00PM
Courtesy: Kimstone Realty Inc., (410) 531-2084
View additional infoThis gorgeous, stately townhome with the feel of a single family home in the heart of Maple Lawn shows beautifully. Upon entering the home is The dramatic foyer that faces the dining room that is located in the center in the center of the home. To the right of the dining room is the spacious living room. To the left side of the dining room is the gorgeous kitchen with granite countertops, rich cabinets, SS appliances, a 6 burner gas stove and dual wall ovens, and opens to the breakfast room with tray ceiling and provides access to the stone patio. The kitchen is open the the generous size cozy family room with a fireplace and custom cabinetry. There is a back staircase off the mud room that leads to an en suite with a great room, a full bath and a walk-in closet. On the second level relax and unwind in the impressive primary suite featuring three sizable walk-in closets, and a luxury bath boasting a soaking tub, dual basin vanities, and an oversized separate shower with seating., the laundry room and a gorgeous master bath. On the 3rd level are two large bedrooms, each with their own private bath and walk-in closets. One of the bedrooms and the master bedroom overlooks the community pool. Basement has a beautifully done built in wet bar with granite countertops, rich wood cabinets, a wine cooler and a sink. There is also a spacious rec room, a full bath, 2 additional finished rooms and storage space. There are elegant custom moldings and high ceilings throughout the home. There are also lots of large windows for an abundance of natural light throughout the home. Unlikemost townhomes, this home has large windows in the front and both sides. Enjoy outdoor living on the custom stone patio. Maple Lawnâs extensive list of amenities include a community center, swimming pool, acres of park space, fitness center, playgrounds, tennis and basketball courts. Shopping, dining, and entertainment are all located in your backyard. Commuter routes MD-216, US-29, MD-32 and I- 95 are nearby, making for easy access to all surrounding areas. Absolutely gorgeous, stately end unit townhome with the feel of a detached home Located in the heart of Maple Lawn shows beautifully offering over 6000 sq ft of finished living space.
Courtesy: Long & Foster Real Estate, Inc.
View additional infoWelcome to one of the most beautifully updated units in the sought after Overlook Luxury Building with all the bells and whistles. This Updated two bedroom, 2 full bathroom property will wow you with the amazing hardwood floors, triple crown molding throughout, custom built in cabinetry with every detail considered, custom paint, ceiling fans, plantation shutters, and much more. This light and bright unit boasts lovely entry foyer with large closet, table space kitchen featuring white cabinets, stainless steel appliances, granite countertops opening to the stunning dining room with built in cabinetry, elegant chandelier and beautiful hardwood floors continuing into the large living room and bright sunroom. The Primary Bedroom is stunning with neutral carpet, custom built in cabinetry, walk in closet and extra closet space with custom shelving, ceiling fan and hallway leading to Primary bathroom boasting white cabinetry, walk in shower with glass enclosure and seat, custom paint and washer dryer in hallway closet space. The second bedroom has custom built in cabinetry, plantation shutters, designer curtains and large second full bathroom. In addition, the property includes a super convenient Garage space on lobby level, storage space in storage room P2 and the access to enjoy all the amenities this lovely community has to offer, golf, tennis, pickleball, swimming, and fitness center. Multitude of clubs and activities. Close to shopping and restaurants. This unit is has been professionally decorated with every detail considered. Please call agent with any questions - this is the real deal.
Courtesy: Weichert, REALTORS
View additional infoYour new home is move-in ready! This KK model boasts 1520 square feet of space, including two bedrooms, two full bathrooms, a den and a huge balcony that overlooks beautiful greenery, a creek, pond and golf course. The night view is to die for!!!! But that's not all! You will have your own garage parking space (#52). The home has been updated with new paint, carpet and LVP flooring. The eat-in kitchen has room for lots of storage. The dining room can accommodate a large gathering. This home has been pre-inspected to facilitate your move in. Come and enjoy all that this beautiful community has to offer.
Courtesy: Long & Foster Real Estate, Inc.
View additional infoEnjoy easy living and a full social calendar in this popular 55+ gated community. Open Floor Plan with new Carpet, new Heat Pump (2024) and Washer/Dryer (2023) ready for you to move right in. Prime oversized parking spot next to the elevator! Large storage unit on Lobby Level. Two bedrooms, two bathrooms flank the main living area. Kitchen with designer paint opens to family room with large breakfast bar and view to outdoors. Separate Dining Room with beautiful Custom Built-ins. Master Bathroom has Jacuzzi and Separate Shower, walk-in closet and balcony access. Large laundry room with washer dryer in unit and an extra sized pantry. Unit is close to elevator. Loads of Closets. Oversized Balcony with beautiful ceramic tile and THREE access points from the unit with spectacular view. Lovely, sought after building with on-site property manager. Community amenities and activities galore. Close to ICC. $4,750,00013032 Highland Road Highland, MD 20777
Courtesy: Long & Foster Real Estate, Inc., (410) 730-3456
View additional infoHickory Ridge â one of the regionâs premier historic estates, offering classic period details & exemplary materials and craftsmanship on 52 acres in Highland, MD. The estate comprises the exceptional Manor House, a charming 1749 cottage/guest house, Carriage House/office, an English greenhouse, and first-class equestrian facilities. The Manor House boasts high ceilings and spacious rooms, including a stunning reception hall, formal living room, gracious dining room, a large, modern kitchen, original 1789 kitchen now used for family dining, paneled library, sunroom, and a mud room. Large bedrooms and modern baths occupy on the upper two levels, and the lower level features the incredible Jockey Club Pub (see photos) and an adjoining rec room. Working fireplaces grace the formal rooms, bedrooms, and the original kitchen. A large, covered side porch overlooks a lovely, recessed garden, and brick walkways lead to an underground wine cellar and a 50x25 heated pool. The bucolic setting is meticulously landscaped & graced by specimen trees, historic boxwoods, stacked-stone walls, & English-style gardens, adjoined by meadows, 4 ponds, woods, and trails. First-class equestrian facilities include two barns with a total of 20 stalls, a separate tack room & gym, double-fenced paddocks, run-in sheds, and exercise ring. Completing the grounds are a 3-car garage & a large equipment shed. Comprising 3 separately deeded parcels and approached by two tree-lined lanes, this historic estate offers luxury and comfort for family living, elegant space for grand entertaining, facilities to pursue your equestrian dreams, and a rare close-in sanctuary for those seeking privacy with easy access to area amenities. $4,750,00013032 Highland Road Highland, MD 20777
Courtesy: Long & Foster Real Estate, Inc., (410) 730-3456
View additional infoHickory Ridge â one of the regionâs premier historic estates, offering classic period details & exemplary materials and craftsmanship on 52 acres in Highland, MD. The estate comprises the exceptional Manor House, a charming 1749 cottage/guest house, Carriage House/office, an English greenhouse, and first-class equestrian facilities. The Manor House boasts high ceilings and spacious rooms, including a stunning reception hall, formal living room, gracious dining room, a large, modern kitchen, original 1789 kitchen now used for family dining, paneled library, sunroom, and a mud room. Large bedrooms and modern baths occupy on the upper two levels, and the lower level features the incredible Jockey Club Pub (see photos) and an adjoining rec room. Working fireplaces grace the formal rooms, bedrooms, and the original kitchen. A large, covered side porch overlooks a lovely, recessed garden, and brick walkways lead to an underground wine cellar and a 50x25 heated pool. The bucolic setting is meticulously landscaped & graced by specimen trees, historic boxwoods, stacked-stone walls, & English-style gardens, adjoined by meadows, 4 ponds, woods, and trails. First-class equestrian facilities include two barns with a total of 20 stalls, a separate tack room & gym, double-fenced paddocks, run-in sheds, and exercise ring. Completing the grounds are a 3-car garage & a large equipment shed. Comprising 3 separately deeded parcels and approached by two tree-lined lanes, this historic estate offers luxury and comfort for family living, elegant space for grand entertaining, facilities to pursue your equestrian dreams, and a rare close-in sanctuary for those seeking privacy with easy access to area amenities. $869,0007577 Morris Street Fulton, MD 20759
Courtesy: EXP Realty, LLC, (888) 860-7369
View additional infoAvailable to begin touring Friday May 10th. Please swing by the Open House Friday 4-6PM. Discover the epitome of modern luxury living in this exquisite end-unit home nestled within the highly sought-after Maple Lawn community. With a charming brick exterior and discrete solar panels, this residence not only boasts eco-friendliness but also timeless elegance. Step inside to find a meticulously designed interior featuring an abundance of desirable amenities. The entry level welcomes you with a spacious bedroom/lower level entertainment area, full bathroom, and short hallway providing convenient access to the oversized garage. Ascend to the main level, where the heart of the home awaits. The centrally located kitchen is a chef's dream, adorned with tasteful backsplash, granite countertops, under-cabinet lighting, and an oversized island perfect for entertaining. Relax and unwind in the inviting living room, complete with plantation shutters and access to a deck overlooking the serene surroundings. Also on the main level is a secondary dining/office space and powder room. Retreat to the primary suite, offering trey ceilings, two walk-in closets, and a luxurious en-suite bath with a soaker tub and dual vanity. Two additional bedrooms, full bathroom and a convenient laundry area round out the third level. But the true gem of this home awaits atop the top floor â a rare rooftop deck off the in-suite expansive bedroom, providing panoramic views and the perfect setting for outdoor gatherings and relaxation. Enjoy the luxury of an expansive walk-in closet on this top level as well. Outside, the Maple Lawn community beckons with its array of amenities, including parks, pools, and an expanding commercial space offering fine and casual dining options, convenience stores, and local businesses. Proximity to nearby schools and major roadways adds to the convenience and desirability of this prime location. Don't miss the opportunity to call this exceptional property home. Schedule your showing today and experience luxury living at its finest!
Courtesy: Keller Williams Capital Properties
View additional infoWelcome to this beautiful penthouse unit, located in the sought after Vantage Point complex of Leisure World; Maryland's largest and most vibrant adult living community! This meticulously maintained home features a bright and open floor, flooded with natural light and boasts a large primary bedroom with en-suite full bath and walk-in closet, and a 2nd bedroom with second, large full bath. The main living space also features an open concept kitchen with pantry, a separate dining room and a spacious living room with electric fireplace and custom wood mantel, with sliding glass doors exiting to your private enclosed balcony. The unit also features a NEW full size washer and dryer, 4 large closets and a separate storge area for an abundance storage space. Step outside your home and the spectacular community features an array of activities from golf, tennis, swimming pools, and fitness centers, to dining, classrooms, auditoriums and more! It also features secured gated entrances, 24 hour monitored security, walking trails, free transportation, clubhouses and is centrally located to all 3 major airports. This is truly adult living at its finest.....Welcome Home!
Courtesy: Real Broker, LLC - Gaithersburg, (855) 450-0442
View additional infoWelcome to this beautiful, meticulously maintained 2 bedroom 2 bath condo in the sought after Vantage Point East Building at LW! The whole unit has been freshly painted. Enter in to this spacious open living area with floor to ceiling windows and sliding glass door that bring in an abundance of natural light. The sliding door opens to an enclosed balcony with windows that open to allow for a fresh breeze while you enjoy a cup of tea and relax. The LVP flooring throughout the unit make it easy to transition from room to room with no thresholds. The kitchen has ample space to move around with dual cooks. The kitchen is equiped with plenty of cabinetry for storage and a pass through to the formal dining area making entertaining seamless. The primary bedroom is spacious with a large walk in closet and another large closet. The attached primary bath has a walk in shower and the laundry area is conveniently located just outside the bathroom. The second bedroom has a large window and an attached full bath with a shower/tub combination. This room is perfect as a bedroom or as an office space. This unit has great storage space and an additional storage unit readily available on the lobby level of the building. This gated 55+ community is highly desirable with a perfect location near the 2 clubhouses, beautiful walking/jogging paths, golf course, lake , tennis and pickleball, indoor and outdoor pools, restaurant/pub, shopping and many community activities! *** At closing, buyer will pay $350 Membership Transfer Fee and 3% of sales price as contribution to the resale improvement fund***
Courtesy: Coldwell Banker Realty
View additional infoRelax and enjoy convenient condo living with amenities to embrace a healthy vibrant lifestyle including, recreation, shopping, restaurants, golf and tennis, theater, and ballroom - all surrounding your ideally situated building. This 2 bedroom/2 bath condo has just been painted, newly installed carpet, and new flooring in both bathrooms. A table-space kitchen, separate dining room, living room which extends to the enclosed sunroom with floor to ceiling windows, overlooking beautifully landscaped views and parkland- all perfect for entertaining and enjoy dining in all seasons. The sunroom can also accessed from the second bedroom. The condo provides ample storage with large walk-in closets in both bedroom. In addition to entry closets and laundry room with ample shelves for storage, there is an extra storage unit, #54, in the storage room. Washer/Dryer 2020. HVAC 2017. This gated community with convenient Shuttle Service to Leisure World shopping and medical services, and nearby Glenmont Metro and 495, make this the ideal choice for your new home.
Courtesy: EXP Realty, LLC, (301) 924-8200
View additional infoSenior Living at its Best -- Leisure World 55 and older!! Spectacular condo!! View of the treetops! It is a short walk down the hall to the front door. Enter into the living room and dining room which leads to the kitchen. Kitchen has beautiful cabinetry and slide out drawers for storage of the everyday kitchen utensils and essentials. There is a bedroom and full bath which is located off the living room and could be used as a den or office area! The owner's suite has a sink outside the private shower area with lots of closet space Located in the Leisure World community of Montgomery County, there are plenty of activities to stay busy. The HOA/condo fee includes a basic cable package, high-speed internet, water, sewer, common area maintenance, snow removal, lawn care. The amenities at Leisure World include Club House I featuring the outdoor pool, the fitness center, tennis courts, pickle ball, walking trails, & the bus shuttle system. Club House II features variety of clubs and activities as well as the indoor swimming pool. There are 2 restaurants at Club House I for finer dining and more casual dining with entertainment. There is easy access to the ICC-200, I-495, I-270, I-95 and I-70. This beautiful home is ready for you! So much to enjoy!!
Courtesy: Long & Foster Real Estate, Inc.
View additional infoLeisure World of Maryland, Senior living at its BEST! Lovely 2 bedroom, 2 full baths. Excellent condition! Primary bedroom and living room with large adjoining balcony. Enjoy the greater things that life has to offer in this 55+ gated community with 24 hour security located in the heart of Montgomery County, Maryland. Freshly-painted with LVP flooring, newer kitchen, large living-room and dining-room areas, bedrooms with ample closet space, in-unit washer and dryer, enclosed and bright patio and separate storage unit. This active adult community has two club houses, indoor and outdoor swimming pools, sitting areas, fitness center, tennis courts, shuffleboard courts, golf course, walking paths, restaurants and medical center...something for everyone. Leisure World also offers on-site transportation, activities and trips for residents and their friends. Call to schedule your private appointment today. Required signed Leisure World addendum acknowledging the Resale Contribution fee of 3% of the sale price and flat membership fee of $350 to be paid by buyers. Don't miss out on this beautiful home. All offers welcomed. $1,700,00013816 Mill Creek Court Clarksville, MD 21029
Courtesy: Keller Williams Lucido Agency, (410) 465-6900
View additional infoImpeccable estate-style residence with over 7,400 sqft of living space. Serene setting with beautiful views in The Estates at Mill Creek meticulously maintained by the original owner. Professionally landscaped homesite with lush greenery with a large covered deck overlooking backyard and mature trees. This handsome home is sure to impress - with a stately elevation, welcoming front porch, covered back porch, manicured landscaping, elegant interiors drenched in natural light, and fine finishes throughout. A stunning foyer entry with gleaming hardwoods leads to the flowing floorplan featuring a formal living room, formal dining room, two-story family room with gas fireplace, study or office, laundry room, mudroom with built-ins, butler pantry, powder room, and guest suite with full bath. A chef's delight, the signature kitchen is equipped with quartz counters, high-end appliances including a 5-burner gas cooktop, decorative pendant lighting, tile backsplash, a huge island with breakfast bar, and a bright breakfast room accessing the covered deck. Retreat to the hotel-like ownerâs suite with a walk-in closet and a spa-like bath featuring raised-height dual vanities with granite countertops, a gleaming walk-in shower featuring frameless glass, and a soothing platform soaking tub. All additional bedrooms include an attached full bath and a walk-in closet. One of these bedrooms is the main level suite, ideal for an in-law suite or a guest suite for visitors. The finished lower level hosts a rec room with a walkout to the spacious yard, a bonus room, a full bath, and an unfinished room for storage. Enjoy plenty of space for vehicles, tools, and equipment in the two impressive 2-car garages â one front-entry and the other side-entry. Embrace the spirit of relaxation and entertaining on the expanded covered deck with skylights overlooking a tree-lined manicured backyard. The property boasts an array of elements that conserve energy and water, dual zone HVAC, energy efficient windows, a Smart Thermostat, and Wi-Fi enabled garage door openers that you can control from your smart device. This sought-after community boasts scenic tree preserves with unmatched access to the everyday amenities of River Hill Village Center, Maple Lawn, and Olney. Enjoy high-end shopping at nearby Columbia Town Center, or take the short half-hour drive to BWI Airport for an easy weekend getaway. Clarksville offers ideal access for both DC and Baltimore commuters. Minutes away from dining, shopping, parks, commuter routes, and more
Courtesy: Washington Fine Properties, LLC, [email protected]
View additional infoThe purchasers agree to pay Leisure World of Maryland Corporation at the time of settlement the following fees: $350.00 Member Transfer Fee, 3% of the Gross Sales Price or $2,000.00 whichever is greater as contribution to the Resale Improvement Fund. **LOCKBOX IS LOCATED ON THE BACK PATIO DOOR** Carvel Patio Home Model with floor to ceiling windows and cathedral ceilings with beautiful wood beams! This two bedroom two full bath home offers an updated kitchen, large bedrooms with an abundance of closet space, wood burning fireplace and a large patio backing to woods and stream. Property is being sold in "as-is" condition. Pet friendly, two max weight can not exceed 50-60lbs together. This is a go & show, no need to schedule with Showtime. Thank you for showing!!
Courtesy: Real Estate Teams, LLC, (301) 695-3020
View additional infoTHIS PATIO HOME IN THIS RESORT LIKE COMMUNITY HAS IT ALL Seclusion - This patio home is nestled in a berm on a low traffic meandering road, surrounded by century old trees. The home's large picture windows frame the dense forested area across the street. Mutual 10's cascading flowering trees add a profusion of color this time of year. The picture book manicured gardens that encircle the house, and the private walled garden, enhance the setting. The landscaping and hardscaping is significant. They include ornamental bushes and trees, well-maintained mulching, and seasonal flowers. Layout - A unique feature of this home is the floor plan separating the private spaces ( master bedroom and the 2nd bedroom) on two different sides of the home with the public spaces in the middle. This modernization allowed for a true large master bedroom suite which is a rarity in these homes. This arrangement also allowed the sequestered 2nd bedroom for staff, room mate, guest, den or office. Luxury amenities were also incorporated into the renovation. and upgraded floors throughout. There is a one car garage and parking pad. Private Rooms - Master Bedroom Suite - A large walk-in - closet with track lighting, a second mirrored closet, a spacious ensuite bath, and a contiguous tiled anti room that has hidden mirrored laundry facilities. Second Bedroom - This room is enhanced by a separate entrance, a bay window overlooking the private walled garden and a heavy pocket door isolating the room. There is even a sitting room area for eating and relaxing. A second bath exists, although not contiguous, it is a full spa bath. Public Space - Kitchen - Gourmet style includes upgraded shaker style cabinets, quartz counter tops, gleaming tile backsplashes, new dishwasher and built-in microwave, a large size refrigerator, flat top stove, tray ceiling, recessed lighting and ceiling fan light . This kitchen is next to the dining room and outdoor patio via sliding glass doors. Living Room - Wood burning fireplace and mantle, wood floors, picture windows recessed lighting and vaulted ceiling. Dining Room - centered leading to the kitchen, den and living room. Beautiful flowered chandelier and tiled floors. How may I help you?Get property information, schedule a showing or find an agent |
|||||||||||||||||||||||||||||||||||||||||||||||||||||||||||||||||||||||||||||
|
|
|
|
|||
 |
Copyright © Metropolitan Regional Information Systems, Inc.


