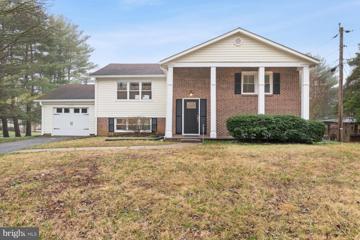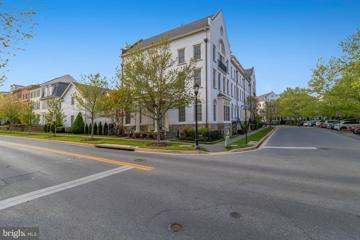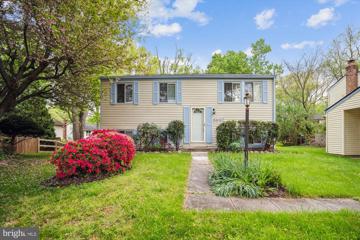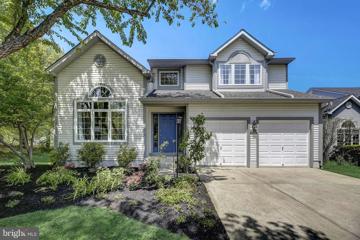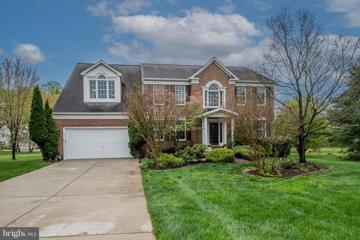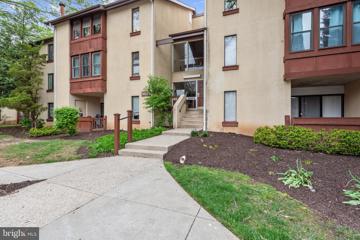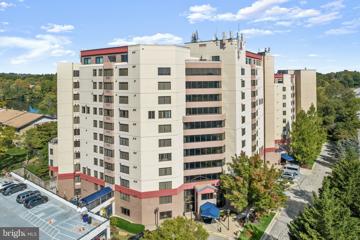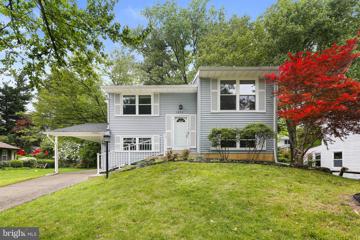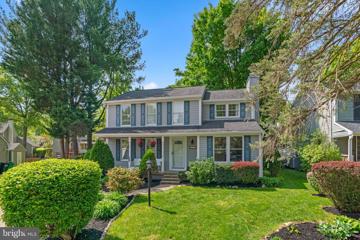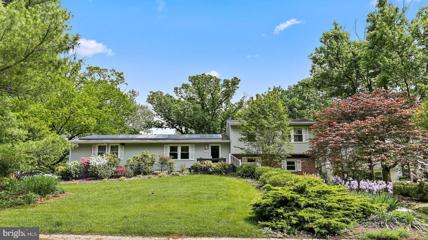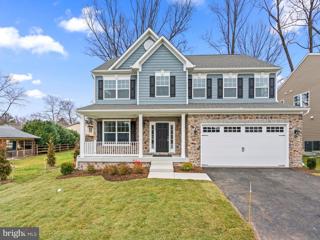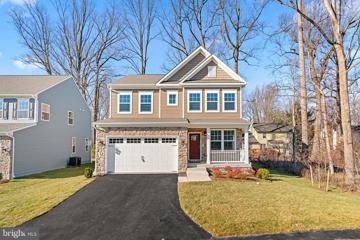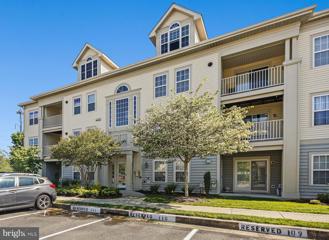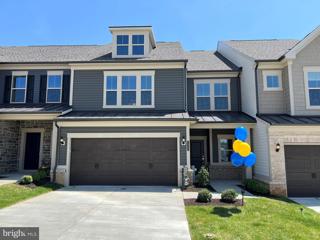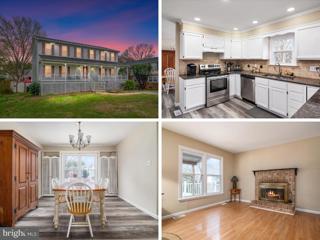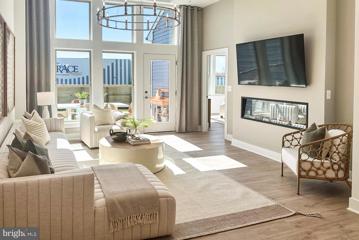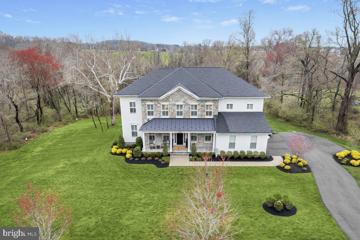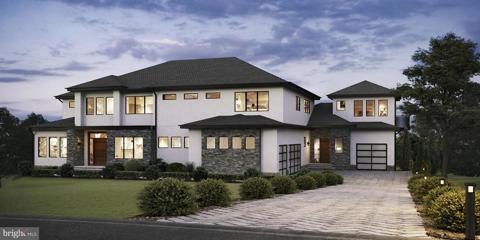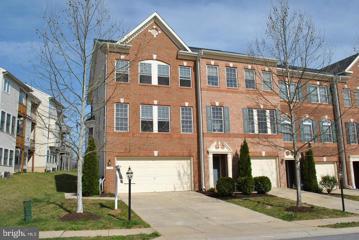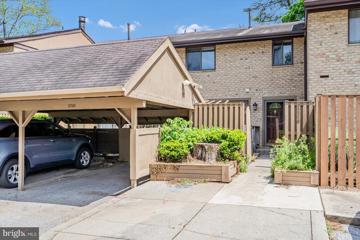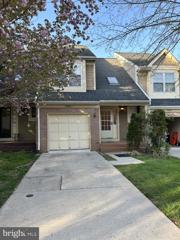 |  |
|
Simpsonville MD Real Estate & Homes for SaleWe were unable to find listings in Simpsonville, MD
Showing Homes Nearby Simpsonville, MD
$710,00010537 Gorman Road Laurel, MD 20723
Courtesy: NextHome Envision, (301) 881-6398
View additional infoIntroducing a stunning masterpiece! This completely renovated gem boasts 3 bedrooms on the upper level, each paired with two exquisite, fully renovated bathrooms. The heart of the home is a sleek open floor plan, showcasing a gourmet kitchen with premium finishes and top-tier appliances. Unwind in the spacious family room and dining area, perfect for entertaining loved ones. Step out onto the brand new deck and bask in the serenity of the expansive backyard, nestled on a coveted corner lot. The walk-out basement offers additional luxuries, including two more bedrooms, a full bath, and a second kitchen for ultimate convenience. Outside, revel in the beauty of new siding, a one-car garage, and a half-acre paradise. Prime location puts you moments from Maple Lawn, Route 29, Route 216, and Route 95. Make sure to watch the video provided. Don't miss this rare opportunity - schedule a visit today and make this incredible home yours! $1,299,00011402 Iager Boulevard Fulton, MD 20759
Courtesy: Kimstone Realty Inc., (410) 531-2084
View additional infoThis gorgeous, stately townhome with the feel of a single family home in the heart of Maple Lawn shows beautifully. Upon entering the home is The dramatic foyer that faces the dining room that is located in the center in the center of the home. To the right of the dining room is the spacious living room. To the left side of the dining room is the gorgeous kitchen with granite countertops, rich cabinets, SS appliances, a 6 burner gas stove and dual wall ovens, and opens to the breakfast room with tray ceiling and provides access to the stone patio. The kitchen is open the the generous size cozy family room with a fireplace and custom cabinetry. There is a back staircase off the mud room that leads to an en suite with a great room, a full bath and a walk-in closet. On the second level relax and unwind in the impressive primary suite featuring three sizable walk-in closets, and a luxury bath boasting a soaking tub, dual basin vanities, and an oversized separate shower with seating., the laundry room and a gorgeous master bath. On the 3rd level are two large bedrooms, each with their own private bath and walk-in closets. One of the bedrooms and the master bedroom overlooks the community pool. Basement has a beautifully done built in wet bar with granite countertops, rich wood cabinets, a wine cooler and a sink. There is also a spacious rec room, a full bath, 2 additional finished rooms and storage space. There are elegant custom moldings and high ceilings throughout the home. There are also lots of large windows for an abundance of natural light throughout the home. Unlikemost townhomes, this home has large windows in the front and both sides. Enjoy outdoor living on the custom stone patio. Maple Lawnâs extensive list of amenities include a community center, swimming pool, acres of park space, fitness center, playgrounds, tennis and basketball courts. Shopping, dining, and entertainment are all located in your backyard. Commuter routes MD-216, US-29, MD-32 and I- 95 are nearby, making for easy access to all surrounding areas. Absolutely gorgeous, stately end unit townhome with the feel of a detached home Located in the heart of Maple Lawn shows beautifully offering over 6000 sq ft of finished living space.
Courtesy: ExecuHome Realty
View additional infoLovely fully renovated home in Village of Harperâs Choice community! This end-of-row ranch style town house is on one level - true one level living! This home is MOVE IN READY! The list of what is new is amazing! Roof, heating system, carpet, all other flooring, kitchen - all new cabinets, counters, and kitchen appliances, all walls and ceilings freshly painted. Outside find new landscaping, new deck, new privacy fencing, newly sewn grass (looking good!) The layout is wonderful - enter to a slick living area, complete with an electric fireplace and lots of seating room. Kitchen is huge - lots of room for a gathering and a sizable table! Next to the kitchen is the laundry room, and a large walk-in closet, next to a room that could be a bedroom, an office, a guest room, den, sun room. . . or a combination! From there, go out the back sliders to your private deck with privacy fence and a lockable gate. On the other end of the house is a front bedroom and a primary bedroom complete with a shower/bathroom. Around the corner is the main bathroom, complete with new tub and beautiful vanity. Another huge benefit is the very low HOA saving you hundreds each month - Condo style living with no condo fee! The community is also wonderful - full of places that you want to go! Community pools, trails everywhere, the lakes, the shade provided by wonderful tall trees! Hope to see you at the open house on Sunday May 5 from 3 to 5! $499,9996442 Oaken Door Columbia, MD 21045
Courtesy: RE/MAX Realty Group
View additional infoNestled on a cul-de-sac in the vibrant Columbia Village of Owen Brown, this wonderful residence offers a perfect blend of comfort, function and location. The Open-Concept Floor Plan seamlessly connects the living, dining, and kitchen areas, creating an inviting atmosphere overlooking the wonders of nature in both front and backyards. Windows and French Doors flood the space with natural light illuminating fresh neutral color palette ideal for entertaining and everyday comfort. The Sunny Kitchen is equipped with lots of counter space and storage plus a breakfast counter with bar stools that convey for quick casual meals and socializing as well as easy access to the deck and backyard patio, ideal for al fresco dining or simply enjoying the serene surroundings of mature shade trees. The Lower Level is finished with a long Laundry/ Storage Room, Closet Spaces and a New Water Heater. The back door walks out to the back patio and a basketball hoop. The downstairs Bathroom is tucked between the Finished L-shaped Recreation/Family/entertainment room Area and a 4th bedroom/office or craft room with a wall of closet space, allowing for endless possibilities to suit your lifestyle needs. On the upper level Three Bedrooms share the upstairs Bathroom. The house itself is set back from the street atop a slight rise and from the Detached Carport. Nearby are Columbia walking paths, playgrounds, schools, shopping, dining, and entertainment options. Commuter routes include US-29, Route 175, MD-100, I-95 and MD-32.
Courtesy: EXP Realty, LLC, (888) 860-7369
View additional info**$539.93 HOA FEE is for the Columbia Annual CPRA FEE.**Beautiful place to live in Howard County, boasting of the best of the best. Howard County top schools in the nation, a friendly and warm community at the Village of Wilde Lake. Nice 3BR/2.5BA with a balcony in the main bedroom, dressing area, private bathroom, and a big closet space. Fireplace, spacious living room, separate dining room, and very bright sun filled kitchen and always bright, overlooking the neighborhood. The living room sliding door opens to a private patio by the main entrance. It is all about privacy behind the gated entrance to the unit. The condominium is ready for your touch and the possibilities are endless in this townhouse condominium with a basement! Just minutes from Columbia Mall, restaurants galore, major routes such as RT-32, RT-29, I-95, and many more. The home is available to all buyers. Show anytime. Open House: Sunday, 5/12 1:00-3:00PM
Courtesy: Keller Williams Realty Centre, 4103120000
View additional infoStunning Colonial home sited on a picturesque cul de sac in the highly sought after River Hill! Through a pretty front garden and covered porch entering this gorgeous home you will be greeted by spacious two story open foyer, sun filled high ceiling living room with Palladian windows, and dining room with angled bay windows and a modern luxury chandelier. Spectacular designer kitchen showcases top of the line exotic granite counters and backsplash, solid wood soft close cabinets with glass doors, built in lights, double pull out shelves, and soft close drawers. Capturing the rustic look of natural woods, the durable porcelain tile floors perfectly complements this awesome kitchen. Upstairs, the primary bedroom suite features cathedral ceilings, a modern ceiling fan, window treatments, a walk-in closet, and luxury bathroom with a soaking tub, separate shower with frameless glass door/enclosure, high quality tile surroundings and floors, and dual sink vanity with quartz counter tops. The hall bathroom is also beautifully updated with dual sink vanity, new tub, and ceramic tiles. Daylight walkout basement is bright, charming, and comfortable with glass slider, recessed lights, multi-functional recreation room with double windows, 5th bedroom connecting to a dual entry full bathroom. Updates also include gleaming hardwood floors, fresh paint, lighting fixtures, recessed lights, elegant carpets upstairs, luxury wide plank vinyl floors in the lower level. New HVAC, HWH, roof, new windows, and many more. 9 green giants are newly planted at the rear property line and these fast growing evergreen trees will provide attractive screen for privacy year round in just a couple of years. This beautiful home is meticulously and extensively updated, move in ready, better than new! Super convenient location. School bus from VSL to River Hill High. A short walking path to Pointers Run Elementary, and Clarksville Middle school. Minutes drive to River Hill shopping centers, restaurants, Clarksville Commons Farmers' Market, Middle Patuxent Environmental protection area, and easy access to 108/32/29/95, Baltimore, DC, Rockville, and Annapolis. $1,075,0007120 Chilton Court Clarksville, MD 21029
Courtesy: Compass, (410) 220-5745
View additional infoWelcome to your spacious retreat nestled in the highly desirable community of Ashleigh Knolls. With seven bedrooms and 3.5 baths, this home offers abundant space for comfortable living and entertaining. Providing ample room for family and guests alike. The remodeled primary bath is a luxurious oasis, offering a tranquil escape from the everyday hustle and bustle. The heart of the home boasts an updated kitchen featuring granite countertops, two-tone cabinets, and a convenient islandâan ideal space for culinary creations and gathering with loved ones. Gather in the sunken family room, where warmth emanates from the propane fireplace, creating a cozy ambiance for relaxation and connection. Entertain with ease in the finished lower level, perfect for movie nights or game days. Walk out level to the private hot tub on the patio offering relaxation and rejuvenation in the comfort of your own home. This home has been meticulously cared for, with a newer roof ensuring peace of mind for years to come. Freshly painted walls provide a clean canvas for you to make it your own. Retreat to the gorgeous backyard where endless possibilities await for outdoor gatherings and enjoying the serene backyard. Experience the perfect blend of comfort, style, and convenience in Ashleigh Knolls. Don't miss your chance to call this stunning property home. Schedule a private tour today and envision the possibilities awaiting you in this exceptional residence. Open House: Saturday, 5/11 12:30-2:30PM
Courtesy: Shoreline Properties, (410) 524-6688
View additional infoBeautiful Ground Level newly/partially Renovated Condo with Patio facing lush green open space and walking trail. Stunning newer luxury vinyl plank flooring. Great appliances in your Lovely Table Space Kitchen with walk-out sliding door to Patio and lush green views. Spectacular large Living Room/ Dining Room with sliding doors to your private patio and relaxing views of nature. Spacious bedroom w very large closet and full bath! Storage Locker. Freshly Painted Through-Out. As is. $7,000. seller credit for updates or towards Closing Help!!! Tennis courts across the street. Enjoy all the wonderful features Columbia has to offer such as many breathtaking Lakes, Boating, Nature Trails, Fine Restaurants, Swimming, Tennis, Gyms, Recreational Centers, Famous Columbia Mall and so so much more!!! Seller Financing offered with 20% down and One Year Home Owners Warranty offered. Condo located near brand new Sports Complex!!! What a Joy to Live Here.
Courtesy: Northrop Realty, (410) 531-0321
View additional infoInvestor Special! Sellers would like to stay and rent for 3 years! Nestled within the vibrant community of Columbia, MD, discover the epitome of luxury living at the Village of Wilde Lake-Watermark Place. This exquisite condo promises an unparalleled residential experience, meticulously designed to blend elegance with convenience seamlessly. Your journey begins as you step into the main entry lobby, where a full-time door staff and admin manager stand ready to assist, ensuring a warm welcome for both residents and guests alike. From announcing visitors to aiding with groceries, every detail is catered to, enhancing your daily living experience. Unit 201 beckons with an inviting foyer adorned with gleaming marble tiled floors, setting the tone for the elegance that awaits within. Entering the open-concept dining and living areas, abundant natural light floods the space, leading to a private patio overlooking the serene pool and award-winning gardenâa sanctuary where even your beloved furry companion can indulge in nature's delights. Prepare to be captivated by the gourmet eat-in kitchen, a haven for culinary enthusiasts. Featuring ceramic tile flooring, granite counters, stainless steel appliances, a double sink, tile backsplash, and a center island, culinary creativity knows no bounds. A step-in pantry provides ample storage for all your essentials, ensuring a clutter-free environment. This exceptional model boasts a rare studio/den, offering versatile living arrangements to suit your needs. Convertible into an additional bedroom, this space adds further flexibility to your lifestyle. Retreat to the primary bedroom suite, a sanctuary of comfort and luxury. Revel in the walk-in closet outfitted with a custom organization system, while the recently updated en suite bath invites relaxation with a sumptuous jetted soaking tub and contemporary frameless glass showerâa spa-like retreat in the comfort of home. A second master suite awaits, complete with its own en suite bath and walk-in closet, promising unparalleled comfort and convenience for residents and guests alike. Indulge in the community's amenities, from the well-equipped exercise room in the clubhouse to the refreshing pool, perfect for leisurely conversations with neighbors. Explore the scenic walking trails along the picturesque Wilde Lake, embracing the beauty of nature at your doorstep. Your worry-free lifestyle is further enhanced by access to optional storage units, a deeded garage space, generous parking facilities, and 8 EV charging stationsâensuring convenience at every turn. With proximity to the regionally renowned Columbia Mall, Village Center, Whole Foods, Costco, and more, every convenience is within reach. Recent updates including the kitchen, bedroom carpets, washer, toilets, and primary en-suite bath further elevate the allure of this exceptional condo, inviting you to make it your new home. Experience luxury living at its finestâwelcome to Watermark Place. Open House: Saturday, 5/11 1:00-3:00PM
Courtesy: Weichert Realtors - McKenna & Vane
View additional infoElegant Split-Level Sanctuary in Columbia, MD. This 4-bed haven boasts 2 full baths and has been meticulously upgraded with new windows, doors, HVAC, and floors. Nestled within walking distance of the Hope Well pool and surrounded by Columbia Association amenities. Revel in the fresh allure of new carpeting, vinyl plank flooring, and energy-efficient appliances throughout. The basement unveils a versatile rec/bonus room featuring a wet bar that could effortlessly transform into a fifth bedroom for added space or entertainment options. A harmonious blend of comfort and style awaits in this tranquil retreat.
Courtesy: HomeSource Pro Real Estate, (443) 454-1470
View additional infoEscape the chaos of urban life and discover the serene allure of Fulton, MD. With its perfect fusion of luxury, convenience, and community, 7600 Pindell School Rd invites you to experience an unmatched lifestyle. Situated in a top-rated school district, it's a haven for families seeking excellence in education. And with its proximity to vibrant social hubs like Columbia, Baltimore, and DC, endless culinary and cultural adventures await. Step into the epitome of luxury living with a rare gem nestled within Fulton, MD. This meticulously renovated residence boasts four bedrooms, two and a half baths, including an exquisite primary suite, elevating modern elegance to new heights. From the gleaming countertops to the pristine floors and fresh paint, sophistication and style intertwine seamlessly. New appliances, bathrooms, roof, HVAC, siding, floors, windows, water-treatment system and concrete driveway contribute to its allure, promising a turnkey living experience for the discerning homeowner. Rest easy knowing that the Seller is in the process of evaluating the existing septic and is committed to ensuring a fully-functioning system for the new owner. Yearning for privacy? The sprawling one-acre lot offers ample space to unwind outdoors, whether lounging on the deck or enjoying a morning coffee amidst tranquility. Don't miss your chance to claim this renovated masterpiece as your own. Contact us now to embark on a private tour and immerse yourself in the splendor of this renovated marvel!
Courtesy: Corner House Realty, (443) 499-3839
View additional infoWelcome to 6418 White Peach Place in the Sewells Orchard Neighborhood. This stunning 5-bedroom colonial nestled on a quiet cul-de-sac offers both comfort and convenience. Step inside to discover modern flooring and tastefully renovated bathrooms that effortlessly blend luxury and practicality. The main level layout is large and flows seamlessly from room to room. The kitchen is the heart of the home and is surrounded by a formal dining room, an extra large family room (with fireplace) and another living room which gives the opportunity to spread out and relax. There are also multiple pantries and a half bath on the main level. As you make your way to the top floor you will find a spacious primary suite, with walk-in closet and updated primary bathroom. Three additional bedrooms are located on the top floor along with another beautifully renovated full hall bathroom. The basement is a completely finished space with a great room, dedicated laundry room (with storage & a sink), a 5th bedroom or office and a surprise 'under the stairs room'. Entertain guests or unwind in the inviting screened-in porch, providing a majestic space, that overlooks the lush backyard. There is also a large crawl space in the basement that serves as a bonus extra storage area. This home has it all. Flooring, doors, hardware, basement and baths recently updated. Sewells Orchard Park and Blandair Park are both just steps away and offer plenty of outdoor activity options. With its convenient location, this home offers easy access to an array of stores, shopping centers, and major roadways, ensuring seamless connectivity to all your daily needs. No CPRA. Schedule your viewing today and discover the charm of this exceptional property
Courtesy: RE/MAX Realty Group
View additional infoAbsolutely lovely! This home has been lovingly maintained and renovated, and now it's move-in ready for you! Gorgeous main level with totally renovated and open kitchen, boasting warm wood cabinets, stainless steel appliances, new range, and an open layout overlooking the gathering and dining space. Fabulous red oak wood floor. The Pella slider leads to the Trex deck overlooking beautiful landscaping and a spacious but private yard. Upstairs there are three nice bedrooms with new carpet and fresh paint. Both bathrooms have been redone to elegant and modern standards! The lower level is BIG, and has plenty of space for a family room and office or den. The basement level is mostly finished with a bedroom and another full bathroom. Great storage in the utility room. This home is lovely, warm and welcoming! And it's been well maintained. Solar Panels Installed 2015, New decks 2016, Egress Window Installed 2016, Roof replaced 2016, Main bath renovated 2017, Furnace replaced 2017, Water Heater replaced 2020, New gutters with gutter covers 2022, Foundation painted and sealed 2022, Windows replaced 2022. *Due to travel plans, Seller plans to review any offers Monday, May 13 at 3pm, so please submit before Monday at 12. Thank you!* Open House: Saturday, 5/11 1:00-3:00PM
Courtesy: Maryland Real Estate Network, (240) 456-0016
View additional infoOpen house Sat and Sun 1-3pm to tour 2 new homes. The builder is now generously offering two incentive choices for a limited time. Either $15,000 credit to buyer as a closing credit if you use Lakeside Title for settlement and your lender OR, Truist is offering a 2/1 buydown for qualified buyers. Don't miss out. We are sure you will want to come personally tour the newly designed Chartley model built by Cornerstone Homes, Howard County's Award winning builder with over 30 years experience. This new section of Huntington Point II consists of 2 homes set back in a private enclave. Located in Columbia but no CPRA taxes. Enjoy a new home in the established community that offers recreational parks, trails and shopping. Easy access to Rt 32, I95, minutes to Ft Meade/NSA, JHUAPL and BWI business park. The Chartley offers a modern floorplan inside with 5 bedrooms, 3.5 baths, 3 finished levels and many thoughtful additions included in the price listed. Traditional colonial exterior with maintenance free materials, covered front porch with stone front and concrete floor. The interior floor plan offers an open concept with flexible uses for the rooms on the main level. Formal dining room with wainscotting could easily be a 1st floor den/office. Entering the kitchen there are 2 closets, a large double pantry and a handy broom/storage closet. The bright lighting in the home is a combination of the natural light from the many well placed windows & doors in addition to the recessed lighting & hanging fixtures. White cabinetry, tiled backsplash and Q stone Quartz brighten the kitchen and island. Appliances include the SS refrigerator, stove with hood vent (with outside exhaust), dishwasher and a combination built in microwave with 2nd oven. Generous island has room for 4 chairs comfortably. Breakfast nook with slider that would be the access to rear yard. Kitchen/dining area is open to the great room featuring 2 walls of windows and spacious living area. Coffered ceiling and a ceiling fan, accent the rooms modern decor. The 1st floor has LVP flooring. Leading upstairs is the open staircase with oak stairs, stained to match the LVP. Primary en suite features 2 large walk in closets, cathedral ceiling, ceiling fan, a luxurious bath with freestanding soaking tub, frameless glass enclosure around the tiled shower and a double sink vanity. The tiled hall bath services the other 3 spacious bedrooms. For added convenience, the laundry room is in the upper hallway. Downstairs the lower level is finished with large rec room, 3rd full bath and 5th bedroom with window and walk in closet. There is a utility closet and a storage room. The lower level has a walk up feature with stairs to the backyard. Yard has been sodded and landscaped. Paved driveway and 2 car garage with the EV charging rough in. Huntington in Southern Howard County, halfway between Baltimore and Washington, a commuters ideal location. Major routes, commuter buses and MARC trains are throughout the area. Howard County is well known for the parks and trails and this location has some of the most scenic along the Little Patuxent River and wooded trails that lead through Savage Park and Lake Elkhorn. Whether you bike, run or like to stroll, this area has so many options to wander. Stop by the open house or we can set up a private tour to see these beautiful homes. Open House: Saturday, 5/11 1:00-3:00PM
Courtesy: Maryland Real Estate Network, (240) 456-0016
View additional infoWere you looking for a LOWER mortgage rate but disappointed about the latest headlines? We heard you! Cornerstone Homes is now generously offering an either or option. Choose from either a $15,000 credit at settlement, to be used towards buyers closing costs (use your own lender and Lakeside Title) OR for a limited time, Truist has a special introductory rate on a 2/1 buy down, for those qualified. Buy with your lower rate now and you can always refinance later if rates improve. Stop by the open house Sat or Sun 1-3pm and find out more. Personally tour the Highland model by Cornerstone Homes, Howard County's Award winning builder with over 30 years experience. Now finished and ready for immediate move in. Located in the new section of Huntington Point II, with only 2 homes set back off a private drive. Live in the Huntington section of Columbia and enjoy the scenic paths throughout the neighborhood and adjoining communities. There are numerous nature trails that connect through Savage Park or lead up to Lake Elkhorn, many along the rivers and creeks. Easy access to major routes including Rt 32, I95, minutes to Ft Meade/NSA, JHUAPL and the BWI business corridor. This brand new home comes fully finished on all 3 levels and features 6 bedrooms, 3.5 baths with an open floor plan offering flexible living spaces. The paved driveway leads to the 2 car garage which has an EV charging rough in. Covered front porch with stone front and cedar shake shingle accents. The great room, kitchen and dining areas expand across the entire rear living space on the main level. Light and airy with 3 sides of windows and plenty of overhead lights, including recessed. Gourmet kitchen, white on white, very large island/breakfast bar and stainless appliances. Q stone countertops, tiled backsplash, full overlay cabinets with soft close, glass door to the walk in pantry, wall microwave and 2nd oven in addition to the front control electric range with designer hood vent (venting to the outside). The entire first floor offers luxury vinyl planking floors. Open wood staircase has white risers and oak stairs stained to match the LVP. Upstairs each of the 4 bedrooms has generous walk in closets, including the primary suite, which has 2. Primary suite also offers a tray ceiling with fan and the connecting en suite has upgraded tiled shower with frameless glass door, separate soaking tub and large vanity with double sinks. In addition to the hall full bath, there is a separate laundry room for added convenience. The lower level is completely finished with 2 more bedrooms, the 3rd full bath and a rec room. The stairs lead up to the yard which is level and freshly sodded. Halfway between Baltimore and Washington, Southern Howard County is a great location for outdoor enthusiasts, nature lovers, and commuters! Ample choices for shopping, dining and entertainment. Not many new homes are located in such an established community with no CPRA taxes. Come by the open house and then we can set up a personal meeting with the builder so you can decide which incentives package suit your needs best. $867,5728062 Jennys Way Fulton, MD 20759Open House: Saturday, 5/11 10:30-4:30PM
Courtesy: Monument Sotheby's International Realty, (443) 746-2090
View additional infoAvailable Now - Move In Ready! Our Branton layout features an open concept floor plan with main level living for all your day-to-day needs. On the main level you will find your Primary Bedroom with 2 spacious walk-in closets, Kitchen/Dining Room, Gathering Room with 2-story windows and direct access to your 10â x 11â outdoor patio, Flex Room with glass doors and Laundry. Plus, upstairs features a 2nd floor Loft, two oversized Bedrooms, Full bath and an ample storage area. This home features high end upgrades like 42â White Kitchen cabinets with KitchenAid Stainless Appliances, Calacatta Laza Quartz countertops with cascade island a stainless-steel Farm Style Sink, plus under Cabinet Lighting. LVP floors on the entire main level and second level loft. Our community is located directly across the street from Upscale Shopping and Dining at Maple Lawn! Schedule your tour today to see this amazing view. Homesite backs to open green space.
Courtesy: Cummings & Co. Realtors
View additional infoWelcome home to this lovely updated and well kept two bedroom condominium located in a secure entry building in the heart of Columbia. There is really none like it, settled in the gorgeous community of Gateway, you can find all of the luxury living of the area in this community. Featuring two spacious bedrooms, two full bathrooms, an updated kitchen with granite countertops, stainless steel appliances, and a convenient breakfast bar. The living area features ample space with a comforting gas fireplace all at garden level with a natural tree lined view out back. Don't miss out on the opportunity to call this home! $881,3818056 Jennys Way Fulton, MD 20759Open House: Saturday, 5/11 10:30-4:30PM
Courtesy: Monument Sotheby's International Realty, (443) 746-2090
View additional infoAVAILABLE NOW! MOVE-IN READY, PRIMARY BEDROOM on MAIN FLOOR in our low-maintenance lifestyle, 55 or Better Community, at the Villas in Maple Lawn. The Branton is an open concept, floor plan that has all that one needs on the main level. This home has a beautiful exterior with a front porch to welcome guests. As you enter the front of the home, you are greeted with a wide foyer that gives access the a spacious powder room and a study with glass doors. Once past the study, you have an open kitchen, café, and gathering room that is perfect when friends and family visit. The gathering room has 11â-6â ceiling height, an electric fireplace, and has a sunroom to relax and enjoy. The primary bedroom has 2 walk-in closets and a spacious bathroom with dual vanity sinks, a spacious, tiled shower, a linen closet, and a separate water closet. Through the kitchen is access to a sizable laundry room with a sink, a double door closet, and space for a drop zone that takes you to the 2-car garage that features a 220V outlet. Up the wood stairs to an open loft area that is prefer for movie nights. There are 2 large, secondary bedrooms with walk-in closets, a hall bathroom with dual vanity sinks and separate water area that is wonderful for your guests. Plus, upstairs has a wonderful, conditioned storage area that wonât have you missing that old musty basement. The gourmet kitchen features KitchenAid stainless appliances with chimney hood vent, Calacatta Laza quartz countertops with Cascade Island, a stainless-steel farmhouse sink, undercabinet lighting, and pendant lights. Luxury vinyl plank flooring is throughout main level and the upstairs loft and hallway. This home is located across from access to walking trails. Our community is located directly across the street from all that Maple Lawn has to offer! Schedule your tour today to make this beautiful home yours.
Courtesy: Keller Williams Flagship of Maryland
View additional infoWe are Delighted To Announce a Price Improvement on an Amazing Opportunity Available Now in the Sought After Guilford Community in Columbia. This Spacious Colonial Offers over 4,000 sq. ft of Living Space, 5 Bedrooms, 3.5 Bathrooms & Bonus Office or 6th Bedroom in the Basement. Features include an Oversized Primary Bedroom with Electric Fireplace, Walk-in Closet and Ensuite, Bedroom on the Main Level, Large Open-Concept Kitchen with Breakfast Bar, Granite Countertops, SS Appliances, Living Room with Woodstove insert, Finished Basement with Woodstove, Oversized Deck, and So Much More!! NO HOA or CPRA Fee's, Windows (â24), Sliding Door, Basement door, Dishwasher, Recessed Kitchen Lighting and LVP Flooring (â23), Composite Decking (â22), Gutters (â17), HVAC (â15), Roof (â09) Minutes Away From Columbia Town Center, Schools, Highways & BWI. Estate Sale Sold As-Is $877,3228007 Jennys Way Fulton, MD 20759Open House: Saturday, 5/11 10:30-4:30PM
Courtesy: Monument Sotheby's International Realty, (443) 746-2090
View additional infoMODEL HOME FOR SALE! This 2,625 square foot Addley features a Spacious Gathering Room with an Electric Fireplace, Coffered Ceiling, and a Rear 10'x15' patio for outdoor enjoyment. The Kitchen includes Stone Gray Cabinets with Calacatta Vicenza Quartz counter tops, under Cabinet Lighting, and Kitchen Aide Stainless Steel Appliances. Enjoy relaxing in the Soaking Tub or Shower with a bench seat in the Owner's Bath. Oak Stairs with Iron Railings leads you to the spacious 2nd floor loft with 2 Bedrooms and 2 full Bathroom, as well as a large conditioned storage room. This Model home will include with purchase: Custom Lighting, Window Treatments, Flat Screen TV, Whirlpool Duet Washer and Dryer with Pedi Stools, Area Rugs, and Wall Décor. Just steps away from shopping and dining in Maple Lawn- this is a location that can't be beat. Schedule your tour today to see this decorated Addley model home.
Courtesy: Long & Foster Real Estate, Inc., (410) 730-3456
View additional infoWelcome to one of the finest luxury homes to hit the market in Howard County in quite some time. Located in the exclusive enclave of Highland Reserve, no expense has been spared on this Mitchell & Best masterpiece built in 2018. Boasting 5 bedrooms, 4.5 bathrooms and 6,971 total square feet, this Berkley Floorplan is sited on nearly an acre of land completely surrounded by breathtaking conservation area making the grounds feel expansive and manor-like. This estate features thoughtfully crafted, beautiful outdoor spaces on every level and is zoned for top-tier Howard County schools. The highlights of the stunning open-concept main level include a double-sided fireplace shared by the screened-in patio, wide-plank hand-scraped hardwood flooring, plantation shutters and two sets of staircases. The kitchen is appointed with a Sub-Zero refrigerator, a Wolf 6-burner cooktop, double oven, quartz countertops and designer pendant lighting. The butler pantry contains its own beverage fridge and leads to the dining room complete with designer chandelier, wallpaper and custom trim work. A large landing area and loft await at the top of the main staircase on the upper level. The primary bedroom features its own sitting area, covered balcony, and two expansive walk-in closets with custom organizers, one with a jewelry desk and dressing island. The primary bathroom is a spa-like retreat containing a dual shower head frameless shower, two large vanities and a free-standing tub. The secondary bedrooms share a buddy bath, while the guest bathroom features its own en suite bathroom, also with a frameless shower. Youâll find another bedroom with a large walk-in closet and full bathroom featuring even more designer finishes on the lower level. The large recreation room boasts a media area with built-in surround sound speakers, a large wet bar with beverage fridge and dishwasher, and a gym with rubberized flooring all leading to the impressive patio spaces outdoors. The gorgeous stone paver patio with built-in fire pit provides the perfect backdrop for entertaining. Thereâs a summer kitchen with granite countertops, custom lighting and a pergola. And the Trex deck features a lighted curved staircase and railings. 12218 Pleasant Springs Court is eleganceâ¦defined. $2,800,0008229 White Pine Court Fulton, MD 20759
Courtesy: O'Conor, Mooney & Fitzgerald, (410) 321-8800
View additional infoWelcome to Fulton Hill, a new highly sought after community of 8 true custom homes on 1+/- acre prime building lots. Fulton's only true custom home community. Prime lot & rare opportunity to custom build the home of your dreams! Location, location, location!! Excellent Howard County schools, rolling farmland views of tree-lined lots, only a couple minute walk to the shops and restaurants in Maple Lawn, easy access to 29, 32, & 95. So, if you see yourself enjoying your very own private 1 acre yard living in the custom built home of your dreams and being only minutes from the interstates and roadways that take you to work and to play, then you must come to White Pine Ct and check it out for yourself!
Courtesy: RE/MAX Realty Centre, Inc.
View additional infoWelcome to this beautiful end-unit townhome with a clean and Neutral interior and low maintenance exterior. This home features beautiful wood floors on the entire main level. The family room/kitchen features a bay window and breakfast room with sliding glass door to the deck. Upstairs the Owner's Suite features a vaulted ceiling, walk-in closet and luxurious bath with double vanities, soaking tub and separate shower. Two other bedrooms, another full bath and laundry room complete the upper level. The 2-car attached garage and driveway offer ample parking.
Courtesy: VYBE Realty, 4102204648
View additional infoBACK ON THE MARKET! BUYER FAILED TO MEET FINANCING DEADLINES... their loss means it's someone else's gain! RE-Introducing this inviting three-level brick townhome nestled within the charming Hawkins Farm community. With over 1,675 sqft of living space, this residence offers a delightful front patio area enclosed by a privacy fence, conveniently located just outside the kitchen with sleek glass sliders leading to a welcoming front deck. Step inside to discover the kitchen, featuring granite countertops, raised panel cabinetry, and stainless steel appliances, all updated within the last decade. The main level showcases separate dining room and living room, with two glass sliding doors opening onto the deck, providing views of the rear common areas and overlooking the private lower rear patio. Upstairs you will find three bedrooms and full bathrooms. The owner's suite offers comfort with its vaulted ceiling, double closets, and an ensuite bath, creating a peaceful retreat. Downstairs, the finished lower level expands the living space, offering a versatile family room complete with a full bath, additional storage, and convenient walkout access to the patio and fenced backyardâperfect for entertaining guests or enjoying quiet evenings outdoors. Ideally situated just minutes away from playgrounds, Blandair Park, and an abundance of trails, this home offers easy access to Columbia's vibrant culinary scene, shopping destinations, entertainment options, commuter routes, and more. Experience the epitome of suburban living in this meticulously maintained townhome. - Property is being sold AS IS due to being part of an Estate Sale. This property is properly priced under market value for any updates desired by it's future owner! Open House: Sunday, 5/12 12:00-2:00PM
Courtesy: Homecoin.com, (888) 400-2513
View additional info3 Beds 2.5 Baths Welcome to this Townhome in Emersons Reach, Long Reach Village! With three bedrooms, two and a half bathrooms, and a garage, It's close to Columbia Crossing, The Mall in Columbia, Merriweather Post Pavilion, and Blandair Regional Park, with easy access to commuter routes. Don't miss out on this prime location! How may I help you?Get property information, schedule a showing or find an agent |
|||||||||||||||||||||||||||||||||||||||||||||||||||||||||||||||||||||||||||||
|
|
|
|
|||
 |
Copyright © Metropolitan Regional Information Systems, Inc.


