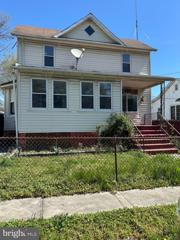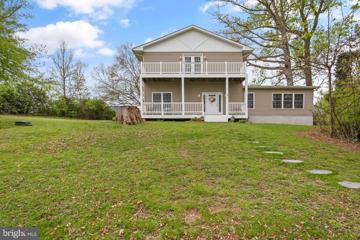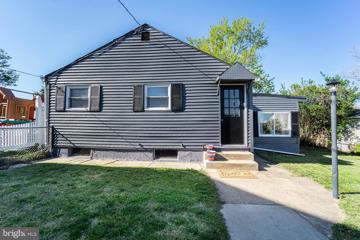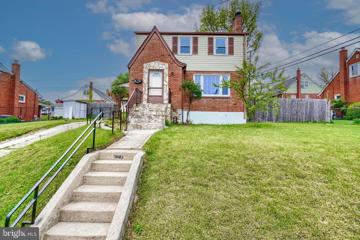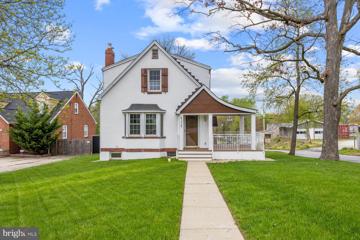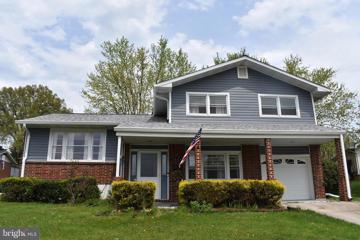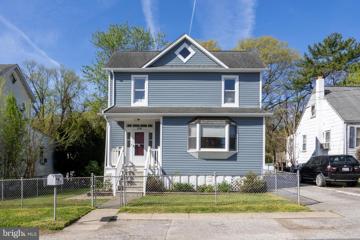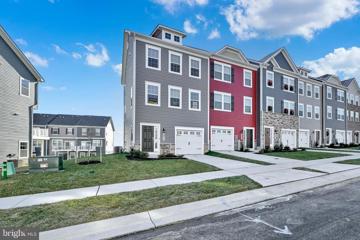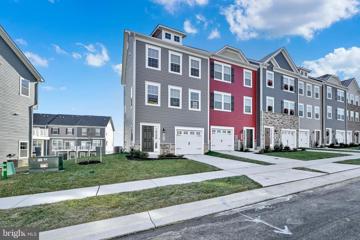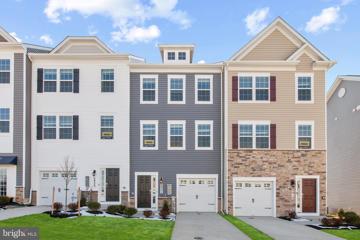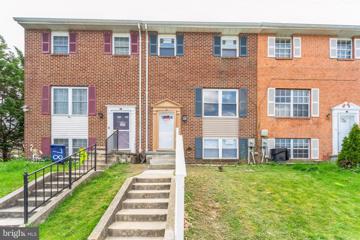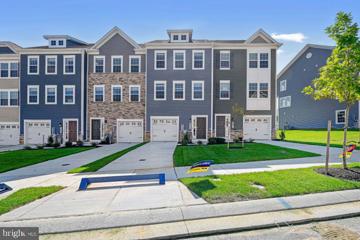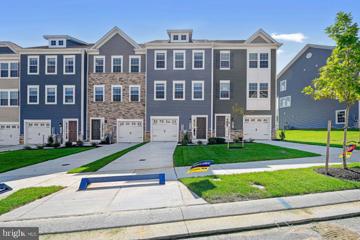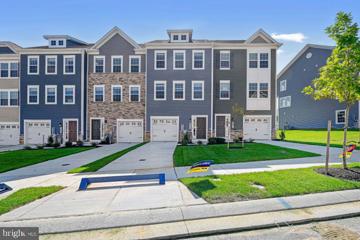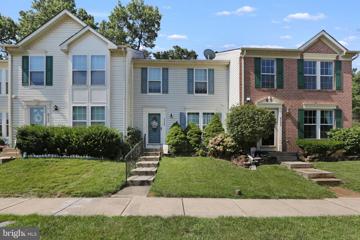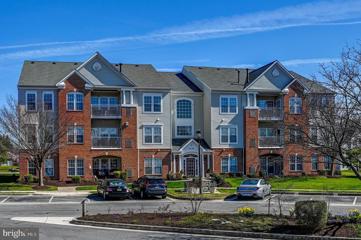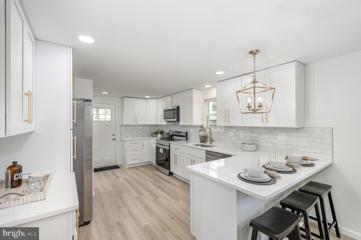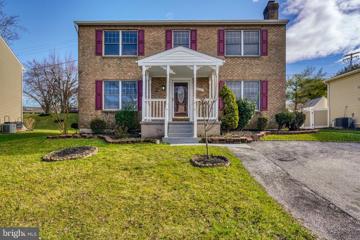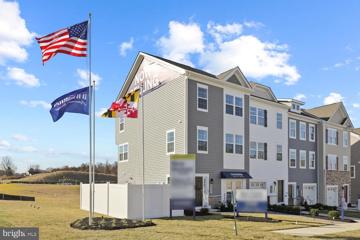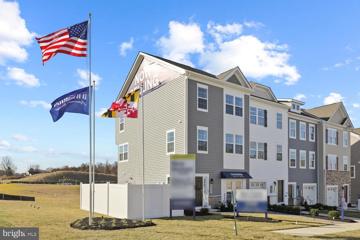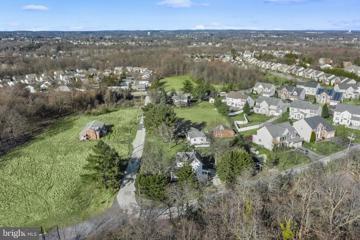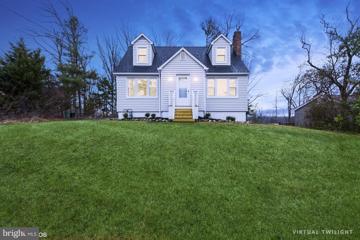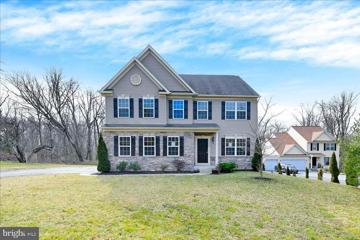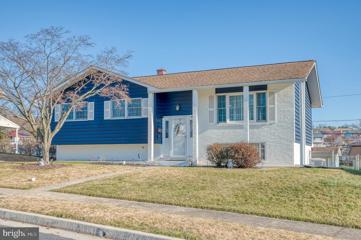 |  |
|
Rosedale MD Real Estate & Homes for Sale35 Properties Found
The median home value in Rosedale, MD is $325,000.
This is
higher than
the county median home value of $279,000.
The national median home value is $308,980.
The average price of homes sold in Rosedale, MD is $325,000.
Approximately 70% of Rosedale homes are owned,
compared to 25% rented, while
5% are vacant.
Rosedale real estate listings include condos, townhomes, and single family homes for sale.
Commercial properties are also available.
If you like to see a property, contact Rosedale real estate agent to arrange a tour
today!
1–25 of 35 properties displayed
$218,0001219 62ND Street Rosedale, MD 21237
Courtesy: EXP Realty, LLC, (888) 860-7369
View additional infoExciting new listing alert! Unique opportunity to own a single-family home with a spacious yard and a large detached 3-car garage. This property boasts 3 bedrooms, 1 bath, and an unfinished basement brimming with potential. Don't miss out on this great opportunity! Whether you're looking to make this single-family home your own, or you're an investor seeking a property with potential, this is the perfect chance to seize. HVAC is 2022. Sold strictly "as-is".
Courtesy: EXP Realty, LLC, (888) 860-7369
View additional infoWelcome to 5003 Shirleybrook Ave, nestled in a serene neighborhood of Rosedale, MD. This captivating single-family home boasts modern amenities, a open concept layout, and ample space for comfortable living. Upon entering, you'll be greeted by the charm of this well-appointed residence. With 4 bedrooms and 2.5 bathrooms spread across its generous floor plan, there's room for the whole family to thrive. The main floor of this home is thoughtfully designed for convenience and luxury. The primary bedroom, a tranquil retreat, features a spacious en-suite bathroom, offering privacy and relaxation. Additionally, a second bedroom on the main floor provides versatility and convenience, perfect for guests or a home office. The heart of this home lies in its updated kitchen, where culinary dreams come to life. Adorned with sleek 42" cabinets, stainless steel appliances, and elegant granite countertops, this kitchen is as stylish as it is functional. Whether you're preparing a gourmet meal or enjoying a casual breakfast, this space is sure to inspire. With main floor laundry facilities, chores become effortless, streamlining your daily routine. Say goodbye to trekking up and down stairs with baskets of laundry â convenience is at your fingertips. Enjoy your morning coffee on the front porch or secons floor balcony. Situated on a sprawling half-acre lot, outdoor possibilities abound. From relaxing on the patio to hosting gatherings in the lush yard, there's no shortage of space for enjoyment and entertainment. Conveniently located in Rosedale, this home offers proximity to a plethora of amenities, including shopping, dining, and recreation. With easy access to major highways, commuting to nearby cities is a breeze, providing the perfect balance of suburban tranquility and urban convenience. Don't miss your chance to make 5003 Shirleybrook Ave your new home sweet home. Schedule a showing today and discover the unparalleled charm and comfort that awaits you! $229,9007926 35TH Street Rosedale, MD 21237
Courtesy: Samson Properties, (443) 317-8125
View additional infoCheck out this updated detached 2 bedroom, 1.5 bathroom single family home that you could own for less than the cost of renting. The home sets on a large lot that is partially fenced with parking for up to 6 or more cars. Large galley style kitchen with lots of cabinet space, granite floors & plenty of counter space. New Flooring in Bedrooms, Living Room & dining Room, New Basement Waterproofing System, Lots of Closet Space, Freshly refinished deck, Jacuzzi Tub & Much Much More. The home is also LEAD Free!
Courtesy: Redfin Corp, 301-658-6186
View additional infoWELCOME HOME! Impeccably maintained and Move-in Ready! Recently upgraded in 2022, this brick home in tranquil Kings Court exudes elegance and comfort. The fresh coats of paint (2024) throughout the home add a modern touch. The cathedral ceiling in the bright living room boasting vinyl planks creates a grand and spacious feel. And the open gourmet kitchen with quartz countertops, stainless steel appliances, cooktop and range hood, and elegant cabinetry is sure to impress any home chef. The three upper-level bedrooms being sunlit and spacious is a great feature that adds to the overall comfort of the home. The luxurious bathrooms with top-to-bottom tile walls and walk-in showers add a touch of luxury to the home. The lower level with its own full modern bath, one legal bedroom, and adjacent bonus room (convertible to sleeping quarters) offers flexibility and additional living space. The huge deck and side patio overlooking the open space in the private fenced backyard sound like perfect spots for relaxing or entertaining outdoors. It's a great feature that adds to the overall appeal of the home. *** Low HOA fees *** The ultra-convenient location close to commuter exits at I-95 and Route 40, as well as proximity to Nottingham Park and nearby shops and dining venues, adds to the home's desirability and convenience. This home seems to have it all â style, comfort, flexibility, and convenience. Bring your Buyers to claim this hidden gem of their own!
Courtesy: Ghimire Homes, (443) 858-1491
View additional infoNestled in the heart of a serene neighborhood, this charming abode beckons with its inviting presence and timeless appeal. Boasting a fusion of classic architecture and modern comforts, this meticulously maintained home offers a sanctuary for those seeking tranquility and elegance. Upon entering, be greeted by sun-kissed interiors accentuated by an open floor plan, seamlessly connecting the living, dining, and kitchen areas, perfect for both everyday living and entertaining guests. Retreat to the cozy bedrooms, each exuding warmth and comfort, providing ample space for relaxation and rejuvenation. Step outside to discover a lush backyard oasis. Conveniently located near amenities and major highways, this residence embodies the epitome of gracious living. Embrace the opportunity to make this haven your own and experience a life of harmony and bliss.
Courtesy: Long & Foster Real Estate, Inc.
View additional info**A RARE OPPORTUNITY TO OWN A CORNER LOT PROPERTY ZONED RESIDENTIAL & BUSINESS. ** Rezoned in 2020, this property offers perfect visibility for a professional office, while providing residential space throughout as well. This charming tudor style home featuring several original stain glass windows and terrazzo poured interior steps was fully renovated in 2007 with 3 bedrooms (new carpet 2024), 2 full baths, 1 half bath, and a working wood burning fireplace. Freshly painted throughout (2024), the main levels offers a spacious, light-filled living room, dining room w/corner built-in, kitchen, and office space that can also be used as a bedroom w/attached half bath. A fully finished basement with new carpet (2024), an updated full bath, space for laundry, storage, and an attached sunroom with access to the (6ft) fenced in back yard with a newer 12x24 shed (2020) w/electric and rollup garage door to driveway. Potential 4th bedroom on main level or lower level, 2 side porches with an electric hookup for a hot tub and outdoor kitchen hookup with natural gas, water and electric! This home has been meticulously maintained with a newer 50 yr roof , gutters, fascia (2013), 8 purchased solar panels (2013), replaced galvanized water lines into the house (2018), replaced galvanized water lines out of the house (2019), replaced ejector in basement bath (2023), central A/C (2008), water heater (2010), new trek front porch w/commercial approved railings (2017), and annual preventive maintenance of chimney, furnace, and a/c unit.
Courtesy: Berkshire Hathaway HomeServices PenFed Realty
View additional infoPRICE REDUCTION! SELLER IS MOTIVATED TO SELL! Welcome Home to this Split Level 3 Bedroom 1 Full 1 Half Bath Home with Garage. NEW Siding and Roof in 2023. Freshly Painted. NEW Vinyl Plank Flooring (2023) throughout Main Level. Main Level Offers a Spacious Family Room with Recessed Lighting, a 1/2 Bath and Garage Entrance into Mud Room. Lower Level Offers a Bar (Great for Entertaining) and Separate Laundry Room. Upper Level 1 Features Hardwood Floors and Elegant Lighting. The Open Living Room/Dining Room Boasts Plenty of Natural Light. Kitchen Off the Dining Room with Additional Space for a Table or Island. Upper Level 2 also Features Hardwood Floors, 3 Bedrooms and 1 Full Bath. Enjoy your Evenings on the Front Porch or Back Patio. This Spacious Home will Not Disappoint. Convenient Location. Schedule a Showing Today! $359,0001216 62ND Street Rosedale, MD 21237
Courtesy: Berkshire Hathaway HomeServices PenFed Realty
View additional infoWelcome to this charming 3 bedroom 2 full bath combination of old school and new home. Updates have been made throughout. Refinished the beautiful hardwood floors which are maple and originally installed by a neighbor MANY MANY years ago. A new kitchen with all new appliances, back splash, flooring , cabinets/ lighting, and an additional nice pantry for all your kitchen supplies. Upstairs new carpeting, brand new bath with a tiled tub and flooring. old transoms and the new but old looking door knobs to keep the old charm. There is also a large walk up attic. You can fit lots of stuff. Outside has a nice deck off kitchen which overlooks the large fenced in yard. The outside has been vinyl sided with an eye popping color. The location is great for commutes to downtown, 95, 895, 695 and to shopping and Restaurants. $479,9908386 Dieter Drive Rosedale, MD 21237
Courtesy: DRH Realty Capital, LLC., (667) 500-2488
View additional infoWhite Marsh Phase 2 now selling! Seller Help with Closing Cost ! New Construction. If you are looking for a townhome that offers 4 bedrooms, 3.5 baths, 1 car garage with remote control, the Villages of White Marsh is for you. Your friends and family will be greeted by an open foyer and finished lower level and bath. Main level floor plan with 9â ceilings and crown molding. The kitchen is a dream! The modern grey cabinetry enhance the stainless-steel appliances, large center kitchen island, granite countertops, accessible pantry, recessed lighting. Your guest will have easy access to powder room on the main level. You can continue the party outside on your 10 by 12 rear deck. Guest will be equally impressed with the washer and dryer included on the second floor. Two generous bedrooms with a hall bath and linen closet. The separate Owner's suite features a walkin closet and spa like bath with elevated dual vanities and granite tops. The 12 by 12 ceramic floor and wall tile will top off your morning routine. The Lafayette at White Marsh makes living the good life easy. $490,9908382 Dieter Drive Rosedale, MD 21237
Courtesy: DRH Realty Capital, LLC., (667) 500-2488
View additional infoWhite Marsh Phase 2 now selling! Seller Help with Closing Cost ! New Construction. If you are looking for a townhome that offers 4 bedrooms, 3.5 baths, 1 car garage with remote control, the Villages of White Marsh is for you. Your friends and family will be greeted by an open foyer and finished lower level and bath. Main level floor plan with 9â ceilings and crown molding. The kitchen is a dream! The modern grey cabinetry enhance the stainless-steel appliances, large center kitchen island, granite countertops, accessible pantry, recessed lighting. Your guest will have easy access to powder room on the main level. You can continue the party outside on your 10 by 12 rear deck. Guest will be equally impressed with the washer and dryer included on the second floor. Two generous bedrooms with a hall bath and linen closet. The separate Owner's suite features a walkin closet and spa like bath with elevated dual vanities and granite tops. The 12 by 12 ceramic floor and wall tile will top off your morning routine. The Lafayette at White Marsh makes living the good life easy. $474,9908384 Dieter Drive Rosedale, MD 21237
Courtesy: DRH Realty Capital, LLC., (667) 500-2488
View additional infoClose in 60 days. White Marsh Phase 2 now selling! Seller Help with Closing Cost ! New Construction. Smart Home features ! If you are looking for a townhome that offers 4 bedrooms, 3.5 baths, 1 car garage with remote control, the Villages of White Marsh is for you. Your friends and family will be greeted by an open foyer and finished lower level and bath. Main level floor plan with 9â ceilings and crown molding. The kitchen is a dream! The modern Gray cabinetry enhance the stainless-steel appliances, large center kitchen island, granite countertops, accessible pantry, recessed lighting. Your guest will have easy access to powder room on the main level. You can continue the party outside on your 10 by 12 rear deck. Guest will be equally impressed with the washer and dryer included on the second floor. Two generous bedrooms with a hall bath and linen closet. The separate Owner's suite features a walkin closet and spa like bath with elevated dual vanities and granite tops. The 12 by 12 ceramic floor and wall tile will top off your morning routine. The Lafayette at White Marsh makes living the good life easy. $299,00076 Talister Court Rosedale, MD 21237
Courtesy: Taylor Properties
View additional infoWalk in to foyer and see Absolutely Stunning Townhome in market Newly Remodeled house close to major shopping center and close proximity to major highways. New Appliances, New Flooring, New Vinyl Replacement Double hung windows, New 15 Seers Energy Efficient Heat pump and Indoor Unit , Recessed lights through out and every bedroom has a ceiling light, crown molding on main level New Balcony rail HVAC system,02 Full Bathroom, Porcelain tiles in lower floor fully finished with a full Bathroom. Nice Size Laundry room for additional storage space. Full fenced rear yard with a nice size deck attached with kitchen for nice evening barbeque cook outs Plenty of parking spaces. Close to Major shopping centers and Franklin Hospital and Schools $474,9908392 Dieter Drive Rosedale, MD 21237
Courtesy: DRH Realty Capital, LLC., (667) 500-2488
View additional infoWhite Marsh Phase 2 now selling! Seller Help with Closing Cost ! New Construction. If you are looking for a townhome that offers 4 bedrooms, 3.5 baths, 1 car garage with remote control, the Villages of White Marsh is for you. Your friends and family will be greeted by an open foyer and finished lower level and bath. Main level floor plan with 9â ceilings and crown molding. The kitchen is a dream! The modern grey cabinetry enhance the stainless-steel appliances, large center kitchen island, granite countertops, accessible pantry, recessed lighting. Your guest will have easy access to powder room on the main level. You can continue the party outside on your 10 by 12 rear deck. Guest will be equally impressed with the washer and dryer included on the second floor. Two generous bedrooms with a hall bath and linen closet. The separate Owner's suite features a walkin closet and spa like bath with elevated dual vanities and granite tops. The 12 by 12 ceramic floor and wall tile will top off your morning routine. The Lafayette at White Marsh makes living the good life easy. $469,9908394 Dieter Drive Rosedale, MD 21237
Courtesy: DRH Realty Capital, LLC., (667) 500-2488
View additional infoWhite Marsh Phase 2 now selling! Seller Help with Closing Cost ! New Construction. If you are looking for a townhome that offers 4 bedrooms, 3.5 baths, 1 car garage with remote control, the Villages of White Marsh is for you. Your friends and family will be greeted by an open foyer and finished lower level and bath. Main level floor plan with 9â ceilings and crown molding. The kitchen is a dream! The modern grey cabinetry enhance the stainless-steel appliances, large center kitchen island, granite countertops, accessible pantry, recessed lighting. Your guest will have easy access to powder room on the main level. You can continue the party outside on your 10 by 12 rear deck. Guest will be equally impressed with the washer and dryer included on the second floor. Two generous bedrooms with a hall bath and linen closet. The separate Owner's suite features a walkin closet and spa like bath with elevated dual vanities and granite tops. The 12 by 12 ceramic floor and wall tile will top off your morning routine. The Lafayette at White Marsh makes living the good life easy. $494,9908396 Dieter Drive Rosedale, MD 21237
Courtesy: DRH Realty Capital, LLC., (667) 500-2488
View additional infoWhite Marsh Phase 2 now selling! Seller Help with Closing Cost ! New Construction. If you are looking for a townhome that offers 4 bedrooms, 3.5 baths, 1 car garage with remote control, the Villages of White Marsh is for you. Your friends and family will be greeted by an open foyer and finished lower level and bath. Main level floor plan with 9â ceilings and crown molding. The kitchen is a dream! The modern grey cabinetry enhance the stainless-steel appliances, large center kitchen island, granite countertops, accessible pantry, recessed lighting. Your guest will have easy access to powder room on the main level. You can continue the party outside on your 10 by 12 rear deck. Guest will be equally impressed with the washer and dryer included on the second floor. Two generous bedrooms with a hall bath and linen closet. The separate Owner's suite features a walkin closet and spa like bath with elevated dual vanities and granite tops. The 12 by 12 ceramic floor and wall tile will top off your morning routine. The Lafayette at White Marsh makes living the good life easy. $313,0005126 Windermere Rosedale, MD 21237
Courtesy: Berkshire Hathaway HomeServices Homesale Realty, (800) 383-3535
View additional infoWell maintained 3 bedroom 2.5 bath townhome located in the Castle Stone Community. Bright and open main level with updated flooring, spacious eat in kitchen with island, access to nice partially covered rear deck and yard backing to trees. Primary bedroom with large walk in closet. Finished lower level complete with full bath, laundry, and additional living space. Short walk to Nottingham Park and convenient access to all White Marsh shopping and entertainment.
Courtesy: Monument Sotheby's International Realty, (443) 708-7074
View additional infoFabulous first floor, walk-out from patio, Condo at The Devonshire. No Steps, no elevators and easy living! This spacious two bedroom and den is freshly painted and move in ready. Newer Stainless appliances and LVP floors in Kitchen with tons of cabinets and first floor laundry. Large ownerâs suite with two closets and Lux ownerâs bath. The spacious and light filled second bedroom is ideally located on the opposite side and is great for a roommate situation. This is truly a flexible floor plan as many people use the den as a formal dining if needed. This one won't last long and is ready for a quick move in. This secure entry building is located minutes from shopping dining and super convenient to everything White Marsh has to offer, not to mention minutes to I-95 and I-695.
Courtesy: Cummings & Co. Realtors, (410) 823-0033
View additional infoOpen House Saturday April 13th from 11am-10m!! 4 Bedroom 3 full bath on a third of an acre with over 2500 sq feet!! Amazing Renovation with the appeal of everything on 1 floor living that you get in a Rancher but the flexibility of a fully finished lower level that includes a separate entrance, separate laundry hook-up, additional bedroom, wet bar & Large Living Space with an electric fireplace (In Law Potential!!)... Main Floor has a gorgeous kitchen with quartz counters, shaker cabinets and stainless steel appliances.. LVP Flooring throughout, 2 Stunning Full Baths.. 3 Bedrooms (on main level, additional bedroom in lower level) all with ceiling fans!! Washer and Dryer on the main Level!!! New Roof, New HVAC. New Water Heater, New Siding, Electrical and Plumbing updated, New Windows!! Everything has been permitted! Almost a completely new home!!
Courtesy: Ghimire Homes, (443) 858-1491
View additional infoWelcome to your perfect blend of comfort, relaxed and convenient living. This ready to move in property offers lots of upgrades. SS appliances w/granite kitchen counters. Nestled in a quiet location and minutes from White Marsh shopping. Easy access to 695 and I-95. Schedule your appointment today! $489,9908347 Dieter Drive Rosedale, MD 21237
Courtesy: DRH Realty Capital, LLC., (667) 500-2488
View additional infoClose in 60 days. White Marsh Phase 2 now selling! Seller Help with Closing Cost ! New Construction. Smart Home features ! If you are looking for a townhome that offers 4 bedrooms, 3.5 baths, 1 car garage with remote control, the Villages of White Marsh is for you. Your friends and family will be greeted by an open foyer and finished lower level and bath. Main level floor plan with 9â ceilings and crown molding. The kitchen is a dream! The modern white cabinetry enhance the stainless-steel appliances, large center kitchen island, granite countertops, accessible pantry, recessed lighting. Your guest will have easy access to powder room on the main level. You can continue the party outside on your 10 by 12 rear deck. Guest will be equally impressed with the washer and dryer included on the second floor. Two generous bedrooms with a hall bath and linen closet. The separate Owner's suite features a walkin closet and spa like bath with elevated dual vanities and granite tops. The 12 by 12 ceramic floor and wall tile will top off your morning routine. The Lafayette at White Marsh makes living the good life easy. $469,9908343 Dieter Drive Rosedale, MD 21237
Courtesy: DRH Realty Capital, LLC., (667) 500-2488
View additional infoClose in 60 days. White Marsh Phase 2 now selling! Seller Help with Closing Cost ! New Construction. Smart Home features ! If you are looking for a townhome that offers 4 bedrooms, 3.5 baths, 1 car garage with remote control, the Villages of White Marsh is for you. Your friends and family will be greeted by an open foyer and finished lower level and bath. Main level floor plan with 9â ceilings and crown molding. The kitchen is a dream! The modern Espresso cabinetry enhance the stainless-steel appliances, large center kitchen island, granite countertops, accessible pantry, recessed lighting. Your guest will have easy access to powder room on the main level. You can continue the party outside on your 10 by 12 rear deck. Guest will be equally impressed with the washer and dryer included on the second floor. Two generous bedrooms with a hall bath and linen closet. The separate Owner's suite features a walkin closet and spa like bath with elevated dual vanities and granite tops. The 12 by 12 ceramic floor and wall tile will top off your morning routine. The Lafayette at White Marsh makes living the good life easy.
Courtesy: Northrop Realty, (410) 549-2200
View additional infoDiscover endless possibilities with this expansive parcel of land, offering a myriad of options for homeowners, builders, investors, and developers alike. This unique property comprises three distinct parcels, each adorned with existing houses, while also presenting a golden opportunity for additional development. Nestled in the prime location of Rosedale and adjacent to the vibrant White Marsh area, the potential for future development is undeniable, thanks to the presence of convenient public water and sewer options. These key amenities not only enhance the property's appeal but also set the stage for a seamless and profitable development process. For the astute investor, this property is a dream come true. With three existing houses on the premises, envision the potential to reside in one while renovating the others or embark on a comprehensive development plan for the entire land. The canvas is yours to paint, and the opportunities are boundless. Prospective buyers are encouraged to conduct their own due diligence with the county to verify the full spectrum of property potential. Uncover the hidden gems and unlock the true value of this expansive land, creating a space that aligns perfectly with your vision and aspirations. Major commuter routes include I-695, I-95 and MD-Rt. 1 $364,9006509 Corkley Road Rosedale, MD 21237
Courtesy: RE/MAX First Choice, (410) 391-6900
View additional infoCape Cod style home in Rosedale! This stately home sits on an oversized lot with a screened rear porch set for entertaining. This home exudes charm with quality updates while maintaining original character. Enter the front door & be greeted by refinished hardwood floors throughout & fireplace as the focal point of the living room. There is an archway to the formal dining room. The kitchen boards shaker style cabinets, granite counters, and stainless appliances with a subway tile backsplash. There is a 1st level bedroom with double closets & 1st floor bath with contemporary tile flooring & tub surround. Upstairs are two additional bedrooms with hardwood floors and the 2nd full bath mirroring the 1st level in quality.
Courtesy: National Realty, 410-598-9900
View additional infoAttractive 4BR/2.5BA partial stone front Colonial with garage on an almost 1/4 acre lot. Large cherry & granite eat-in kitchen with island & breakfast area. Adjoining is the family room w/mantled first floor FP. All 4BRs upstairs incl the spacious primary bedroom w/walk-in closet & private bath incl soaking tub & separate shower. Upper level laundry. The walkout lower level is a dream space awaiting your plans. Fresh paint, new carpeting, new A/C. Rear deck with view of trees. Enjoy your new home in an ultra convenient location. *** THIS PROPERTY IS NOT FOR RENT. Call listing agent with any questions. Do not be scammed!*** Video surveillance on premises.
Courtesy: EXP Realty, LLC, (410) 638-9555
View additional infoWelcome to this meticulously maintained split foyer gem nestled in the quiet, tucked away neighborhood of High Point. Boasting stunning blue siding with white brick columns and accents, this residence exudes charm from the moment you arrive. Step into the inviting foyer, adorned with tile flooring and a dazzling chandelier, setting the tone for the elegance found within. The main level offers an open concept layout adorned with luxury vinyl plank flooring throughout, creating a seamless flow from the living room to the dining area. Recessed lighting illuminates the living space, while the dining area features a slider leading to the expansive Trex Deck, perfect for outdoor entertaining. Prepare culinary delights in the updated kitchen, renovated just six years ago, showcasing dark gray tile flooring, subway tile backsplash, quartz countertops, and stainless steel appliances. Three bedrooms await, each featuring updated barn door slides on closets, adding a touch of modern flair. Venture to the lower level to discover a cozy family room adorned with laminated flooring and windows, offering ample natural light and a slider leading to the large brick patio underneath the deck. Completing this level is a convenient half bath, ideal for guests. Step outside to appreciate the fully fenced yard, providing privacy and security, along with a shed for additional storage. This property boasts great curb appeal and shows beautifully, offering the perfect blend of tranquility in a tucked away neighborhood while remaining conveniently close to major routes and shopping destinations. Don't miss the opportunity to call this stunning residence home!
1–25 of 35 properties displayed
How may I help you?Get property information, schedule a showing or find an agent |
|||||||||||||||||||||||||||||||||||||||||||||||||||||||||||||||||||||||||||||
|
|
|
|
|||
 |
Copyright © Metropolitan Regional Information Systems, Inc.


