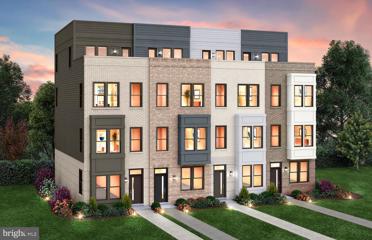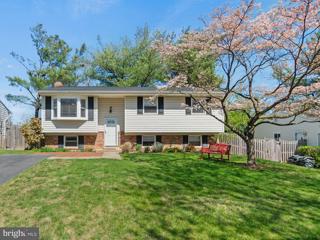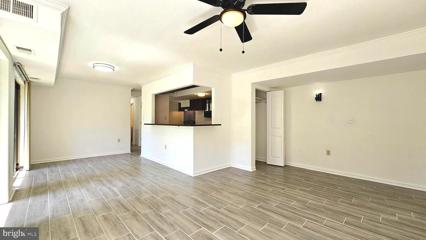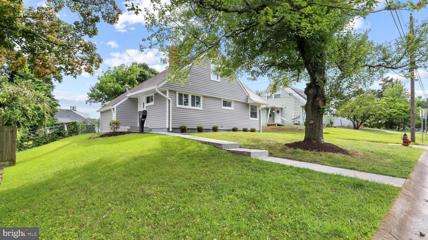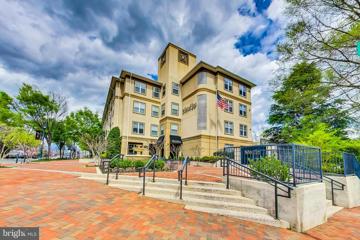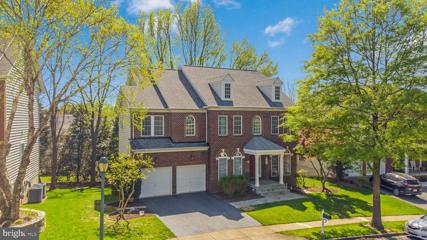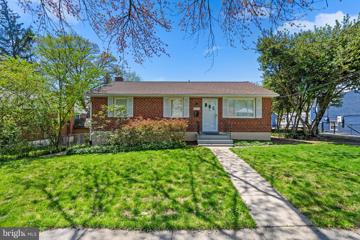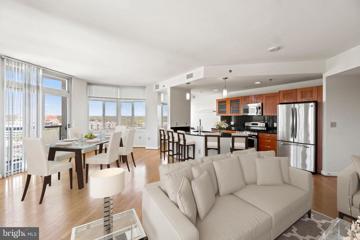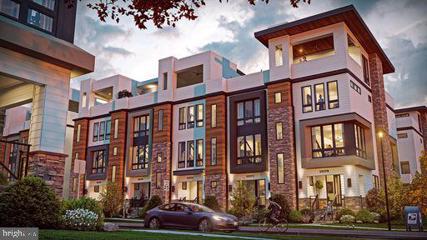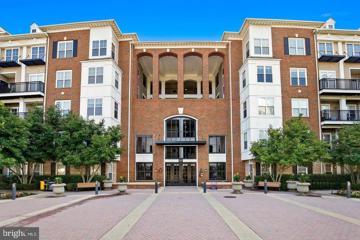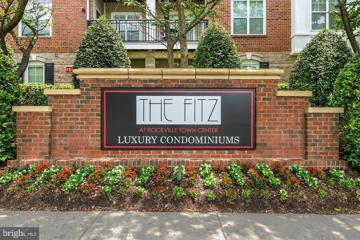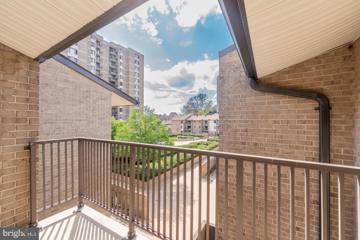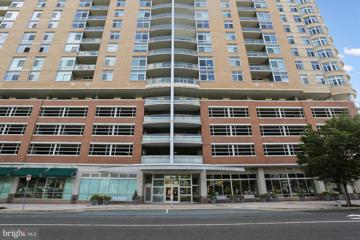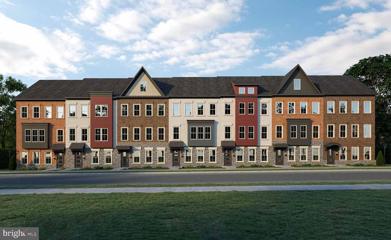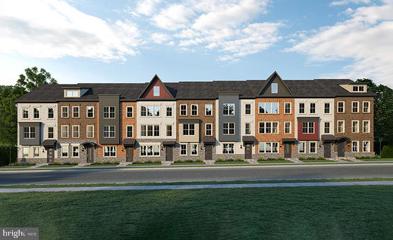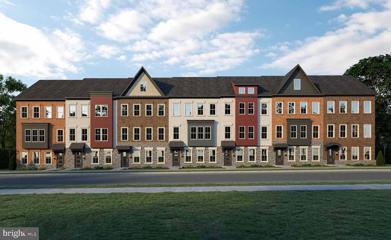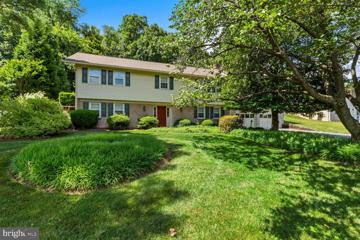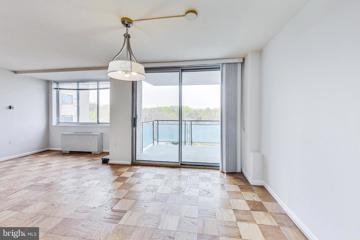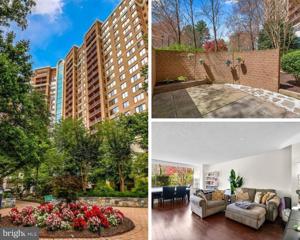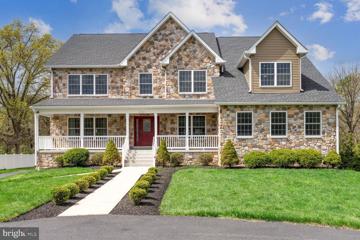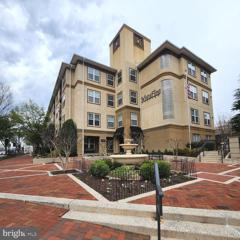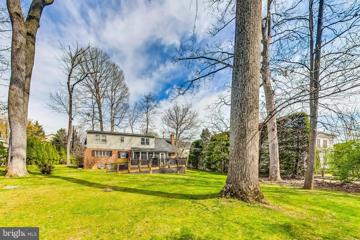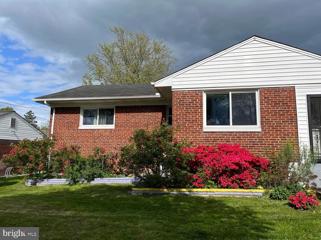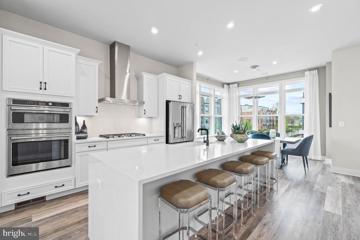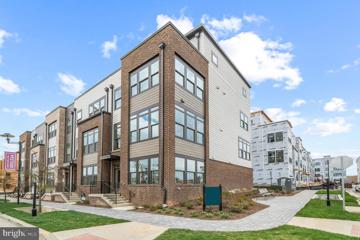 |  |
|
Rockville MD Real Estate & Homes for Sale97 Properties Found
26–50 of 97 properties displayed
Open House: Thursday, 4/25 10:30-4:30PM
Courtesy: Monument Sotheby's International Realty, (410) 525-5435
View additional infoCompletion July/August 2024. Gorgeous end unit townhome! The Kitchen includes White Cabinets, Quartz Counters, Cascade Island and Kitchen Aid Stainless Appliances. The Owner's Bath includes a Frameless Shower Door with Tile Seat. Upgraded Ceramic Tile in all Baths. Live, Work and Play in King Farm, one of Montgomery County's most desirable neighborhoods with amenities galore! $675,000194 Hardy Place Rockville, MD 20852
Courtesy: RLAH @properties
View additional info
Courtesy: Samson Properties, (703) 378-8810
View additional infoGREAT LOCATION! Just renovated sunny large 3 bedroom, 2 full bath unit in . Fresh paint throughout, Kitchen with gas stove, stainless steel appliances, and granite countertops. New carpets in all 3 bedrooms, new tile flooring in the family room, dining area, and hallway. Nice patio with a storage room. Laundry facility is in the building. 2 parking spaces with permits. The condo fee covers ALL UTILITIES (gas, electricity, water/sewer), trash & snow removal, and recreational amenities (community pool, playground, tennis courts). Major commuter routes and public transportation options are nearby, Metro Stations is just 1 mile; WATER JOHNSON High School; The building is located on the left of the swimming pool and kid's playground. Don't miss this great opportunity to own a 3 bedroom 2 full bath unit.
Courtesy: Compass, (202) 448-9002
View additional info(Photos here are from previous staging) Stunning single-family home located in the Twinbrook subdivision of Rockville, Maryland. This beautifully renovated home set on .17 acres, boasts 4 bedrooms, 2 full bathrooms, open kitchen, large family room, dining room area and wood burning fireplace. Enter the home, you are greeted by quaint entryway that leads to the completely renovated kitchen with high-end stainless-steel appliances, gas range and gorgeous white granite countertops with custom tile backsplash. The kitchen opens onto the dining room area adorned with a cozy fireplace, the centerpiece of the home, making it the perfect space for cooking and hosting family gatherings. The spacious family room is the perfect place to relax and unwind with lots of natural light and can accommodate a variety of seating. The family room opens onto the expansive rear garden which provides an array of options for layout and offers plenty of space for outdoor entertaining. Two large, bright and sunny main-level bedrooms, with access to the sophisticated full bathroom with matte black fixtures and shower with spacious glass closure set in the herringbone tile. The floating vanity provides sleek storage to discreetly store your personal items. The third bedroom on the main easily doubles as an office or exercise room, ideal for those who work from home. Upstairs, you will find a luxurious primary suite with grand windows allowing for tons of natural light, a large closet, plus bonus room which easily converts to a customizable walk-in closet or tv room, and a spa-like bathroom. Enjoy your own personal oasis with a stunning free-standing bathtub perfect for soaking away the stresses of the day. The separate shower is equally impressive, with contemporary-styled open glass half-door and the finest chrome finishes. The lighting in the bathroom carefully designed to create a warm and inviting atmosphere, with dimmer switches that allow you to adjust the mood to your liking. Located in the highly sought-after Rockville area, this home is just minutes from shopping, dining, and entertainment options. With easy access to major highways and public transportation, commuting to Washington D.C. and other nearby cities is a breeze.
Courtesy: EXP Realty, LLC, (866) 825-7169
View additional infoWelcome to your new home at 11800 Old Georgetown Rd, Rockville, MD 20852! This corner unit gem features an inviting open floor plan, from the moment you walk in you will feel right at home. This unit features two bedrooms, and two full bathrooms, recess lights, Stainless steel appliances, including a brand-new fridge, and granite countertops adorn the kitchen. Beautiful hardwood floors throughout. Freshly painted walls add a touch of modern elegance. From the family room, the French door will lead you to your private balcony where you can enjoy your morning cup of coffee over looking the garden. White Flint Station offers open-air hallways and luxury building features, including onsite responsive management and concierge, pool, 24-hour gym, new conference room/business center, party and meeting rooms with catering station, multiple landscaped courtyards with grills, secure bike storage room, and more. Conviniently located in the heart of North Bethesda, this location offers a ton of shopping, restaurants, and entertainment minutes away. Walk to Harris Teeter, MOMâs Organic Market, and the White Flint Red Line Metro station. Enjoy running/walking/biking through neighborhoods, on paths, the Bethesda Trolley Trail, and Rock Creek Park. This is a easy commute to DC, Bethesda, Pentagon, and Tysons. Don't miss out on this opportunity to make it yours! $1,290,000511 Autumn Wind Way Rockville, MD 20850
Courtesy: Keller Williams Capital Properties
View additional infoRarely Available in the heart of Rockville! Welcome to this beautiful 5BR/4.5BA Colonial home over 4300 square feet of living area on three levels plus a two-car garage. Special features include 10-ft. ceilings on the main level and 9-ft. ceilings on the upper level. Flagstone walkway to front door and flagstone patio in the rear yard. Newly sealed driveway! First floor home office, separate dining room, sun-filled living room and family room with gas fireplace. Enjoy cooking in the spacious kitchen with plenty of counter space, cabinets and a kitchen island. Upper level features a huge primary suite with dual walk-in closets and ensuite bathroom with soaking tub and separate shower. Jack and Jill shared bathroom for 2nd ad 3rd bedrooms. The 4th bedroom has an ensuite bath. Walkout level basement can be a perfect in-law suite! It boasts new LVP (luxury vinyl plank) flooring, one full kitchen, one large bedroom, one full bath, one den/exercise room, and a recreation room with outside entrance to backyard and patio. New refrigerator 2019. Newer roof 2017. Dual zone HVAC. Rose Hill neighborhood is in a great location near the vibrant Rockville Town Center, metro, public transportation, shopping, restaurants and cultural facilities. Enjoy urban living in the heart of Rockville!
Courtesy: RE/MAX Town Center, (301) 540-2232
View additional infoLOVED BY ITS OWNER, THIS IS A SUPER-CLEAN, METICULOUSLY MAINTAINED HOME IN PRIME LOCATION IN ROCKVILLE. NO HOA, MOVE-IN READY! This 3-bedroom home has recently received updating throughout, including fresh paint, new LVP flooring on the entire main level, new carpet in bedrooms, roof replaced in 2019 with LIFETIME WARRANTY that will transfer to the new owner(s) and an electrical heavy-up was done in 2022 (for all you EV owners out there). The main level features 3 bedrooms and 1 full bathroom which has been refreshed. Ever seen a finished basement and ask "What were they thinking?" Not with this home! The basement is unfinished with a half-bathroom, ready for you to design it the way YOU want it. The windows have all been replaced, The seller has done several extra touches as well, including rebuilding the chimney in 2023 and replacing all the GFCI outlets & electrical outlets in 2022. AMAZING LOCATION with easy access to both sides of the Red Line. Only a 5 minute drive to the North Bethesda Metro, and 10 minutes to Glenmont Metro. 7 minutes to Pike & Rose, Harris Teeter and lots of other stores and restaurants on Rockville Pike. and less than 15 minutes to Rockville Town Center. Walking distance to Rocke Creek Park, east access to NIH.
Courtesy: RE/MAX Realty Services, (240) 403-0400
View additional infoWelcome to luxury living at its finest in North Bethesda! This stunning 2 bedroom, 2 bath condominium in the sought after Midtown Bethesda North offers unparalleled amenities & convenience. Upon entering, you'll be greeted by a bright & spacious open concept living area, perfect for entertaining guests or enjoying quiet evenings at home. The floor-to-ceiling windows provide an abundance of natural light & offers breathtaking views of the surrounding cityscape. The gourmet kitchen features modern stainless steel appliances, granite countertops, & ample cabinet space, making cooking a delight. Enjoy your meals in the adjacent dining area or step out onto the private balcony to savor your morning coffee or evening cocktails while taking in the panoramic vistas. The primary suite is a true retreat, boasting a generous walk-in closet & a luxurious en-suite bathroom w/ a dual vanity & elegant glass-enclosed shower. The second bedroom is spacious & offers plenty of closet space w/ easy access to the 2nd full bathroom. This unit also includes in-unit laundry for added convenience & comes w/ an assigned parking space in the secure garage. Residents of Midtown Bethesda North enjoy a wealth of amenities, including a 24-hour concierge, fitness center, rooftop pool, theater room, and more. Plus, with Metro, shopping, dining, and entertainment options just steps away, everything you need is right at your fingertips. **GAS & WATER are included in the condo fee** This is one not to miss! $1,334,67014944 Dispatch St Unit 2 Rockville, MD 20850
Courtesy: Wormald Realty
View additional infoRight in the mix of all things great is our new collection at The Grove. This one is special, our Kadence model home offering first dibs before being completely built. All things grand and details specially curated in the process of selecting all the fine finishes in this luxurious home. All four stories with the outdoor spaces will bring you wanting more and never imaging life without living here. no rent back, move in August 2024!
Courtesy: Redfin Corp, 301-658-6186
View additional infoWelcome to this gorgeous, light-filled unit on the garden level! This updated and spacious condo blasts high ceilings and offers the best in one-level living and has a fantastic view of the courtyard. Situated just blocks away from Rockville Town Square and Rockville Metro, convenience is at your fingertips, especially with its proximity to the building's only elevator. Inside, you'll find a welcoming foyer that leads to an updated kitchen with granite counter tops, stainless steel appliances and in-unit washer/dryer for added convenience. The open-concept dining and living room area is perfect for relaxing and entertaining. There is a spacious bedroom with a large walk-in closet and an attached bathroom with a tub. The condo fee covers dedicated internet, cable, and access to amazing amenities such as an outdoor pool with lounge chairs and grill, theater, cyber café, exercise room, and courtyard. Dedicated garage parking ensures convenience and security. This condo truly offers a blend of luxury, convenience, and comfort in an unbeatable location. Hurry-won't last long! Open House: Saturday, 4/27 10:00-2:00PM
Courtesy: Real Estate Connection, (866) 708-7512
View additional infoWelcome to this stunning highly sought after 3 bedroom, 2 bathroom condominium nestled in the heart of Rockville! This property provides easy access to a myriad of amenities including shopping centers, restaurants, parks, and entertainment options. Commuting is a breeze with the Rockville Metro station located less than a mile from the property and the Rockville Town Center directly across the street. The open floor plan creates a seamless flow between the living, dining, and kitchen areas, perfect for entertaining guests or relaxing with family - with 3 full bedrooms and 2 bathrooms in a split style layout, the unit is ideal for anyone looking for a larger property that allows for both the convenience of downtown city living with the space and privacy of the suburbs. Residents also enjoy access to a range of amenities including a fitness center, swimming pool, clubhouse, cinema and fountains in a beautiful, private central courtyard providing endless opportunities for recreation and relaxation in the heart of the city. This unit also includes 3 additional large storage spaces, as well as 3 covered parking spots for the ultimate in flexibility and convenience. Don't miss your opportunity to own a rare, large 3 bedroom 2 bathroom condo in the sought after Fitz Building!
Courtesy: EXP Realty, LLC, (888) 860-7369
View additional infoThis 2 bedroom 2 bathroom condo in the center of Rockville has a lot to offer. Starting with shopping, movie theater and restaurants all in walking distance. It is also a very short walk to the Metro. Enjoy the many parks the area has to offer also. Kitchen has been remodeled and both bathrooms have been upgraded recently. Master bedroom has a master bath with the second full bath being in the hallway. Lots of natural light comes in from the windows and sliding doors in the home. The balcony has a great view of the courtyard. Owner has also paid for an extra parking spot for the next 6 months which is in the garage and the main parking space is covered. The Americana Centre offers a party room to hold events, swimming pool, and fitness center. Open House: Saturday, 4/27 2:00-4:00PM
Courtesy: Coldwell Banker Realty, (301) 983-0200
View additional infoCharming corner unit with southern exposure in the classic modern building is for sale. This two-bedroom, two-bathroom corner unit is full of natural light located on the quiet side of the amenity-rich, pet friendly high-rise community Midtown Bethesda North. Imagine living in the vibrant heart of North Bethesda with endless opportunities for shopping, dining, and entertainments. Ride on Metro, or quick getaway on beltway, this is centrally located within the network of DMVâs transportation network. A recently renovated boutique lobby welcomes you with its welcoming decor, setting the tone for the 24-hour concierge front desk that caters to your needs. Immerse yourself in the comfortable library, host meetings in the sophisticated conference room, or indulge yourself in the billiards room. Fitness enthusiasts will appreciate the well-equipped fitness center, while movie fans relish the private theater screening room with its surround sound and plush oversized chairs. Ascend to the Skybox rooftop community room, featuring floor-to-ceiling windows that frame stunning vistas. A fully catered kitchen adds convenience to your entertainment endeavors. The circular outdoor pool, complete with a waterfall and spa, beckons for relaxation, while the sundeck and grill area promise delightful gatherings. This unique corner floor plan flows seamlessly with two bedrooms and an open living room, appointed dining room with decorative light. The entire unit is covered with hard surface flooring, custom curtains, and a curved balcony presents a relaxed luxury living. Kitchen has newer appliances with high finishes, double sinks, and Italian cabinetry. The washer and dryer are adjacent to the kitchen in a large closet. The master bath and second bath continue these high finishes with frameless shower, double sink, and garden tub. Large walk-in closet in master bedroom and organizer installed second closet plus a coat closet in the foyer combines function with fashion. The owner has placed a new air conditional unit and has replaced the refrigerator and washer and dryer in the unit. There is also an installed water filter system to ensure drinking water quality. This unit is also comes with two garage parking space close to the elevator. This secure-access building embraces a lifestyle of luxury, convenience, and sophistication. Seize this rare opportunity and settle into a unit that'll bring convenience and relaxation to your life. $1,224,13010111 Dalmatian Street Rockville, MD 20850
Courtesy: RE/MAX Gateway, (703) 652-5777
View additional infoReady this Summer! PRIVATE BACKYARD! PRIVATE ELEVATOR! EXTRA LARGE DECK! Welcome to our Newest Community! The Grove! This West of I-270 location can't be beat! We are the only new townhome community in the Wootton School District. This is our Newest Floorplan plan called the CARDEROCK and is 24' wide and has a BACKYARD! This Home ALSO OFFERS A PRIVATE ELEVATOR! It has 4 bdrms, 4 and 1/2 baths and has a 2 Car Garage. Luxury Features include a Gas Fireplace, Bosch Kitchen Appliances with Aristokraft Cabinets and a Rinnai Tankless Water Heater and much more! The community will offer a Pool, Clubhouse, Soccer Field, Dog Park, Bike and Walking Trails, etc. Walk to Trader Joe's, the Travilah Shopping Center, the Traville Gateway Restaurants and Shopping. Lifetime Fitness and Downtown Crown Restaurants and Shopping, Shady Grove Adventist Hospital, John Hopkins University, University of MD at Shady Grove all within a 5 minute drive. Visit our Westmore Model Home in the Community for More Info- at 14937 Swat Street, Rockville, MD 20850
Courtesy: RE/MAX Gateway, (703) 652-5777
View additional infoEnd Unit! Ready in August/September 2024! Welcome to our Newest Community! The Grove! This West of I-270 location can't be beat! We are the only new townhome community in the Wootton School District. This is our Westmore Floorplan, It has 3 bdrms, 3 and 1/2 baths and has a 2 Car Garage and is an End Unit! Luxury Features include a Gas Fireplace, Bosch Kitchen Appliances with Aristokraft Cabinets and a Rinnai Tankless Water Heater and much more! The community will offer a Pool, Clubhouse, Soccer Field, Dog Park, Bike and Walking Trails, etc. Walk to Trader Joe's, the Travilah Shopping Center, the Traville Gateway Restaurants and Shopping. Lifetime Fitness and Downtown Crown Restaurants and Shopping, Shady Grove Adventist Hospital, John Hopkins University, University of MD at Shady Grove all within a 5 minute drive. Visit our Westmore Model Home in the Community for More Info- at 14937 Swat Street, Rockville, MD 20850 $1,097,82410126 Dalmatian Street Rockville, MD 20850
Courtesy: RE/MAX Gateway, (703) 652-5777
View additional infoReady in June 2024! Welcome to our Newest Community! The Grove! This West of I-270 location can't be beat! We are the only new townhome community in the Wootton School District. This is our Seneca plan which is 24' wide and is the widest and largest home in the neighborhood. This Home OFFERS A PRIVATE ELEVATOR! It has 3 bdrms, 3 and 1/2 baths and has an Extra Wide 2 Car Garage. Luxury Features include a Gas Fireplace, Bosch Kitchen Appliances with Aristokraft Cabinets and a Rinnai Tankless Water Heater and much more! The community will offer a Pool, Clubhouse, Soccer Field, Dog Park, Bike and Walking Trails, etc. Walk to Trader Joe's, the Travilah Shopping Center, the Traville Gateway Restaurants and Shopping. Lifetime Fitness and Downtown Crown Restaurants and Shopping, Shady Grove Adventist Hospital, John Hopkins University, University of MD at Shady Grove all within a 5 minute drive. Visit our Westmore Model Home in the Community for More Info- at 14937 Swat Street, Rockville, MD 20850 $799,0007413 Miller Fall Rockville, MD 20855
Courtesy: Compass, (301) 304-8444
View additional infoThis beautifully expanded, meticulously maintained five bedroom, 4.5 bath home with two car garage offers over 4,000 sf of amazing living space on a stunning .57 acre lot. AMAZING VALUE! PLEASE See FLOORPLANS. Located in the popular Mill Creek Towne community of Derwood/Rockville, it was masterfully renovated with a large primary suite and two car garage addition as well as rear addition including a family room/great room, renovated and expanded kitchen and dining area with skylights, home office, laundry room, powder room and sunroom. Brand new stainless steel kitchen appliances just installed this week! The first level features a large entry hall, spacious family room with brick hearth and gas fireplace, bedroom with walk in closet, full bath, and storage/utility room with door to deep, two car garage. The upper/main level includes a living room with French door to year round sunroom/porch, dining room with decorative columns, eat in kitchen with skylights and pantry, great room with wood burning fireplace, home office with French doors, powder room, laundry room with front loading washer and dryer, three more spacious bedrooms, (one was original primary BR with en suite bath), hall bathroom, and huge, private, apartment sized primary suite with large bedroom with vaulted ceiling, two walk in closets, French door to rear deck, large luxury primary bath with soaking tub, walk in shower, and double vanity. There are wood floors under the carpet in the three upper level bedrooms and living room, Please see floor plan photos for layout and dimensions of spacious rooms. The fenced backyard is spectacular, backing to trees, with large deck, flagstone patio, and garden area. Location, location, location! This fabulous, one of a kind home is close to shopping, restaurants, parks, Shady Grove Metro and more. Welcome home!
Courtesy: Compass, (301) 298-1001
View additional infoWelcome to Grosvenor Park! Discover this bright and airy 3 bedroom (2 bed plus huge den that has plenty of room to add a closet), 3 bathroom condo, that is move in ready and soon to be called home. Enjoy the convenience of underground parking, a refreshing community outdoor pool, and the added bonus of all utilities, cable, and internet included with the condo fee. With a convenient coop market right in the building and a welcoming front desk concierge, this property offers not just a comfortable lifestyle, but also a promising investment opportunity. Just steps to the Grosvenor Metro, easy access to all major commuter routes, plus local shopping and dining at Wildwood, White Flint, and Pike and Rose.
Courtesy: Redfin Corp, 301-658-6186
View additional infoRarely available TERRACE condo in TenTenOne Grosvenor. There has not been a 1-bed home with terrace for sale in the building since 2017. This home is move-in ready, with fresh paint and thoughtful upgrades throughout, including: a new heat pump in 2019 with Nest programmable thermostat, upgraded full-size washer and dryer, custom blinds, new dishwasher, and an updated bathroom with bluetooth speaker. But it's the private terrace that really sets this home apart. You will love having your own private entrance and all the extra living space - nearly doubling your entertaining space. The patio furniture fits perfectly in the space and will convey with the home. The terrace has still even more space for your own garden or another seating area - however you envision the space. All of this and in the best building on the block with a ton of amenities including: 24-hour Concierge, secure main door, outdoor pool, tennis courts, exercise room, party room, theater room, sauna, expansive, furnished patio that offers gas grills and plenty of space to spread out. Lovely Grounds with a walking path around a beautiful water feature. Walk to Grosvenor Metro & Grosvenor Market too. All of this and PET-FRIENDLY, too! $1,695,00014194 Platinum Dr Rockville, MD 20850Open House: Sunday, 4/28 1:00-3:00PM
Courtesy: Long & Foster Real Estate, Inc.
View additional infoOPEN SUNDAY 4/14, 1-3PM! SPECTACULAR ONE-OF-A-KIND CUSTOM CENTER HALL COLONIAL ELEGANTLY SITED IN A TRANQUIL SETTING WITH A BEAUTIFUL YARD AND CIRCULAR DRIVEWAY! In Wootton HS/Rockville district while conveniently adjacent to the Stonebridge Community, this magnificent 2015 -built, 7BR 5FBA 1HBA, gem with over 5,100 sq ft above grade, total finished 7134 sq ft, exemplifies luxury living at its best! Exciting highlights of the sensatiional main level include a two-story foyer with cherry wood flooring, guest suite with en-suite bath, home office, and a top of the line gourmet island kitchen boasting Wolf 6 Burner gas cooktop, brand new (2024) Quartz countertops, stainless steel built-in appliances, and 42â wood cabinetry. The formal living & dining rooms flanked with crown & picture frame moldings, and the family room with a back staircase, gas fireplace & recessed lighting complete this stylish main level! A luxurious owner's suite on upper level features trey ceiling, 2 walk-in closets, and a large spa-style owner's bath with jacuzzi tub and a frameless glass shower. 4 additional bedrooms and 2 bathrooms complete this level. The bright walk-up lower level is an entertainerâs dream space can be a separate apartment as it offers a full kitchen #2 with Granite & Stainless-steel appliances, an open recreation room, and Bedrooms #7 & full bath #5, a wonderful laundry room as well as a great bonus room/gym/office. Sit back, relax, and enjoy the beautiful backyard surrounded by mature tall trees. Perfect as a shop, hobby space or an automobile enthusiast is a large, detached garage building with endless possibilities. Within close proximity to great shops and restaurants at Downtown Crown, Rio Washingtonian, Fallsgrove Village Center, Travilah Gateway Center, major roadways (I-270, I-370 & ICC), and just a short stroll to the Stonebridge community club house, tot lots and walking trails, this home is a rare find sure to WOW even the most discerning buyer!
Courtesy: Ten Thousand Realty, (301) 924-1400
View additional info*This is an MPDU* MUST BE FIRST TIME HOME BUYER* Welcome to this open and bright 2 bedroom 2 bathroom unit in White Flint Station in the heart of North Bethesda! Each bedroom has its own large walk-in closet. Kitchen offers breakfast bar and stainless steel range with a built in microwave! Brand new beautiful laminate wood floors in main living area. Walking distance to Pike & Rose, White Flint Metro, and easy access to 495, 270, and 355! $1,750,0005506 Edson Lane Rockville, MD 20852
Courtesy: Compass, (301) 298-1001
View additional infoWelcome to 5506 Edson Ln, Rockville, MD! This stunning mixed-use single-family property is on 20,958 square feet and offers a perfect blend of modern amenities and classic charm. This property is currently being used for Residential, but is zoned CRN. This allows a variety of uses (Commercial, residential, mixed-use and development opportunities for the zone) The "by right" FAR is .5 for the site, but additional density may be possible adhering to the MoCo master plan and with site/plan review. We have included examples of infill density opportunities that would conform well to the site and surrounding buildings. Located just .3 miles to Whiteflint metro and the old mall redevelopment this site has endless upside opportunity. With 4 bedrooms and 2.5 bathrooms, including dual closets, this home offers both space and functionality. The full basement provides ample storage and potential for customization, while the private yard, deck, front yard, and porch offer outdoor relaxation and entertainment options. Located in a desirable area, this home offers a unique opportunity for residential and potential commercial use. Don't miss the chance to make this versatile property your own! *Please reach out to Scott Sachs or Susan Barker to discuss feasibility research into multifamily conversion. The provided renderings are intended to highlight how the property can be developed and are not approved. $710,0002012 Henry Road Rockville, MD 20851
Courtesy: Homecoin.com, (888) 400-2513
View additional infoSignificant renovations have been undertaken on this property since acquisition, adding two more off-street parking spaces, a French drain system around the house and backyard although water pump never had to activate, and updated appliances including a dishwasher, washer, and dryer, hardwood/vinyl flooring...etc.,. Note that at acquisition, the home square footage is recorded as 2684 sqft but the square footage recorded now is 3314 sqft. The home maintains a permanent lead-free, current radon-free certification and location drawing can be provided. It is worthwhile to note that the lot is distinguished from similar neighbor houses in being extra-wide with two car driveway. With extra off-street parking, there are 4 cars come in/out off street at one time. Basement has 3 bedrooms and two baths with half a dozen oversized egress windows that ensure ample natural light and safety exits. Dual walk-up staircases provide access from the basement to both the main floor and two back doors, with the main floor offering both front and back entrances, totaling four external access points. The basement, once a city-licensed accessory apartment with its own kitchen and cooktop, requires new owner reapplication because accessory apartment goes with the owner, though only if you want to use the cooktop or rent it out as a separate apartment. Besides two kitchens, there is an additional basement wetbar. Conveniently located, it's within 15 minutes by foot from Twinbrook station, Lotte market, numerous restaurants, a community swimming pool, playground, Twinbrook elementary school, library, several daycares, and a charming forest and bike path along a stream with small fishes and rocks where one can wade in a sunny day and even catch some fishes or snapshot herds of deer who also visit the house themselves from time to time. Despite its proximity to these amenities, it remains shielded from the hustle and bustle by the Metroline, positioning it in a highly sought-after neighborhood. Note that masks are provided and required. For preliminary viewing, please go tinyurl dot com slash 2012Henry. $792,1258283 Front Loop Rockville, MD 20855
Courtesy: SM Brokerage, LLC
View additional infoThe Vera is a stunning home that offers an abundance of desirable features. The oversized kitchen island is perfect for hosting gatherings with friends and family or simply enjoying a casual meal. The gourmet kitchen boasts high-end appliances and ample counter space, making it a dream for any home cook. Oak stairs add a touch of elegance and durability to the home's design. A lower level powder room adds convenience for guests, while the lower level flex space allows for endless possibilities in terms of use. With a deck off the main level, residents can easily extend their living space outdoors and enjoy the beautiful surroundings. The loft provides additional living space, perfect for a home office or relaxation area. And lastly, the terrace offers a private outdoor retreat where one can unwind after a long day. These features combine to create a truly exceptional living experience at The Vera. Photos used for illustrative purposes only. $777,0908281 Front Loop Rockville, MD 20855
Courtesy: SM Brokerage, LLC
View additional infoThe Vera is a stunning home that boasts an array of impressive features. One standout element is the oversized kitchen island, perfect for entertaining or preparing meals with ease. The gourmet kitchen is equipped with top-of-the-line appliances and ample counter space, making it a chef's dream. The oak stairs add a touch of elegance to the home while providing sturdy and stylish access to the upper levels. The lower level flex space allows for endless possibilities, whether it be a home gym, office, or playroom. Additionally, the convenience of a lower level powder room adds an extra layer of functionality to the home. Step outside onto the deck off the main level to enjoy outdoor dining or relaxation. Upstairs, the loft offers additional living space and can be used as a cozy reading nook or media room. Finally, take in beautiful views from the terrace, perfect for enjoying your morning coffee or watching the sunset. These features combine to create a truly exceptional living experience at The Vera. *Photos shown of a similar home*
26–50 of 97 properties displayed
How may I help you?Get property information, schedule a showing or find an agent |
|||||||||||||||||||||||||||||||||||||||||||||||||||||||||||||||||||||||||||||
|
|
|
|
|||
 |
Copyright © Metropolitan Regional Information Systems, Inc.


