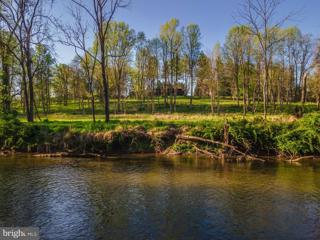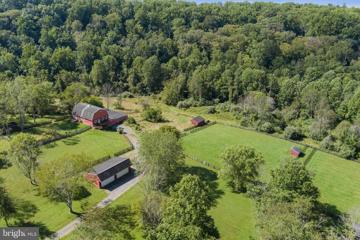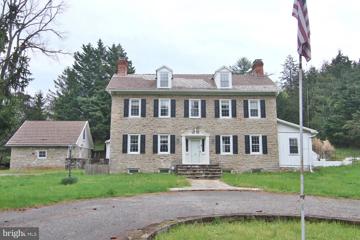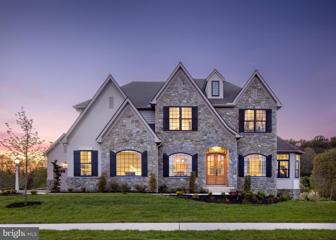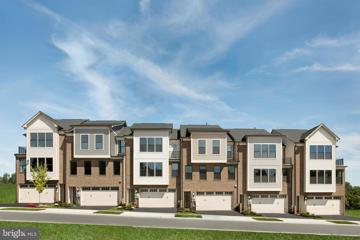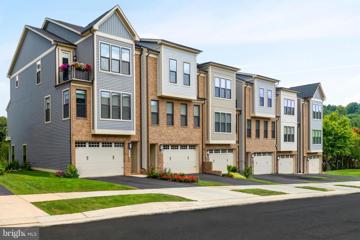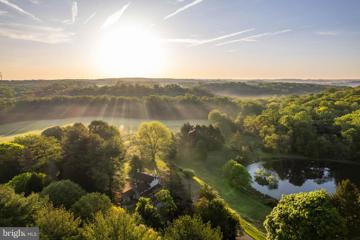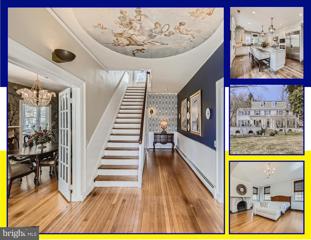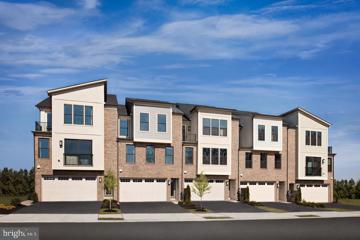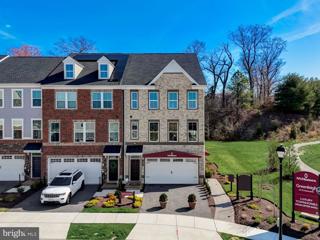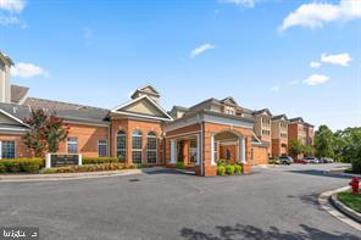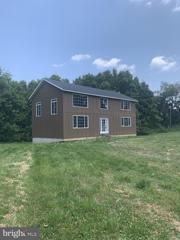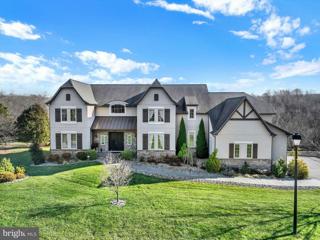 |  |
|
Jacksonville MD Real Estate & Homes for SaleWe were unable to find listings in Jacksonville, MD
Showing Homes Nearby Jacksonville, MD
Courtesy: Krauss Real Property Brokerage, (410) 804-7921
View additional infoLive authentically. Two Fox Farm. A true legacy property. Your once in a lifetime opportunity to own your own private peninsula has arrived. Unparalleled river frontage. Swimming holes, rock out croppingâÂÂs, mature evergreens, and open pasture, complete with barn apartment, run in sheds, and fencing. Turnkey adult summer camp. The opportunity to indulge in every outdoor activity you could imagine is waiting for you. Commune with nature on a different level, fly fish, hike, float, tube, kayak and mountain bike in your own back yard. A trail network exists on property. Existing house with unfinished addition where you can see and hear the river from the home site. Needs work. The unfinished 2 story addition has ample glass and a distinct party barn vibe. Ample opportunity to renovate or start over with your own individual vision of what life on the river should look like. Elevate your every day. A site that is epic in every way. Wake up in a haven for wildlife, nature and seclusion. Your experience of living on planet earth will shift in ways you canâÂÂt imagine. A site that creates freedom for you and those you may wish to share it with. No light pollution, you can see all the stars. Easier to catch lightning bugs. Eagles, owls, woodpeckers and hummingbirds, a birdwatchers delight. The description of the properties are as follows: 61.06 acres is comprised of 3 separately deeded parcels with 2 house sites including the existing house. This is being offer for $3,520,000. Lot 3 is also listed and is comprised of 2 parcels, it may be sold separately at $1,870,000 with 33.68 acres and most of the structures. Lot 3 cannot be subdivided. Lot 4 is not being offered separately at this time, only in a package capacity for now. Lot 4 is comprised of 27.38 acres and the barn. One well services the house and all the outbuildings. The driveway in does cross the NCR Trail. Please use extreme caution when entering. No drivebys. Do not go on or near the property without an appointment. It is locked and gated with nowhere to park or turnaround unless you have access in.
Courtesy: Krauss Real Property Brokerage, (410) 804-7921
View additional infoLive authentically. Two Fox Farm. A true legacy property. Your once in a lifetime opportunity to own your own private peninsula has arrived. Unparalleled river frontage. Swimming holes, rock out croppingâÂÂs, mature evergreens, and open pasture, complete with barn, barn apartment, run in sheds, and fencing. Turnkey adult summer camp. The opportunity to indulge in every outdoor activity you could imagine is waiting for you. Commune with nature on a different level, fly fish, hike, float, tube, kayak and mountain bike in your own back yard. A trail network exists on property. Existing house with unfinished addition where you can see and hear the river from the home site. Needs work. The unfinished 2 story addition has ample glass and a distinct party barn vibe. Ample opportunity to renovate or start over with your own individual vision of what life on the river should look like. Elevate your every day. A site that is epic in every way. Wake up in a haven for wildlife, nature and seclusion. Your experience of living on planet earth will shift in ways you canâÂÂt imagine. A site that creates freedom for you and those you may wish to share it with. No light pollution, you can see all the stars. Easier to catch lightning bugs. Eagles, owls, woodpeckers and hummingbirds, a birdwatchers delight. Cultivate your existence. The art of uniting human and home. The description of the properties are as follows: 61.06 acres is comprised of two separately deeded parcels and one tract with two house sites including the existing house. This is being offered for $3,520,000. Lot 3 is also listed and is comprised of one parcel and one tract, it may be sold separately at $1,870,000 with 33.68 acres and most of the structures. Lot 3 cannot be subdivided. Lot 4 is not being offered separately at this time, only in a package capacity for now. Lot 4 is comprised of 27.38 acres and the barn. One well services the house and all the outbuildings. The driveway in does cross the NCR Trail. Please use extreme caution when entering. No drive-bys. Do not go on or near the property without an appointment. It is locked and gated with nowhere to park or turnaround unless you have access in. Open House: Saturday, 5/18 1:00-3:00PM
Courtesy: Coldwell Banker Realty, [email protected]
View additional infoCOCKEYSVILLE... Vintage stone colonial built before 1900 has lots of old-world charm **The classic two-story on one-plus acre is set back off of York Road on a long driveway for lots of privacy and has tall thick trees for privacy **It has four stories including an unfinished basement, the main living area, the second floor with 3 bedrooms and a full bath with jacuzzi and shower, and the Third floor with 2 more bedrooms and a big storage attic **Two of the main bedrooms have working wood-burning fireplaces ** As you enter the main front door, there is a formal living room and formal dining room, both with working woodburning fireplaces **In this part of the home, there are builtin bookcases, ornate mantels over the fireplaces, wainscoting, as well as a circular tiger maple center staircase**The kitchen has an island, breakfast bar, pantry and dual ovens. The main level has a powder room and a library off the living room. The home has original Random-width pine floors and Plaster walls **The mud room/laundry room exits to the two-car garage on one side and to a spacious sunroom overlooking the inground pool on the other side **There is a two-car multi-level garage with a bank-barn entrance **The upper level of the garage is a workshop ** There is a lovely circular driveway ** The Inground pool is "as is" and there is a new pool cover ordered** This home has lots of unique features touches from yesteryear including tall ceilings, lovely floors and moldings throughout. $989,0003000 Shepperd Road Monkton, MD 21111
Courtesy: Berkshire Hathaway HomeServices Homesale Realty, (800) 383-3535
View additional infoCustom Hardiplank farmhouse in exquisite setting in Monkton. Enjoy the tranquil sounds of the two water features while relaxing on your bluestone patio. First floor Primary Suite with deck overlooking the woods. Primary Bath has an air bubble tub and glass enclosed shower with river rock floor. Gourmet kitchen with two story ceilings, marble counters, gas cooktop and lots of cabinet space. Upstairs has a potential second Primary Suite with ensuite bath and two additional bedrooms and a full bath. Lower Level has a rough in for a bath, high ceilings, a walk out and can be easily finished. Garage permit has been applied for. If you enjoy the peaceful sounds of the outdoors, then this is your dream home! Don't miss clicking on the video tour too!
Courtesy: Mulan Realty, Corp, (443) 608-0180
View additional infoBe expected to experience the tranquility of living in the most desirable neighborhood while enjoying all the conveniences in Lutherville Timonium. Located at a no cross traffic street and its private 0.81 -acre lot, this beautiful split foyer house will be your home with a perfect blend of sophistication, convenience, and tranquility. Its long driveway will greet you with its well-tendered charming landscaping and a two-car garage. The interior hosts two floors, each having its own just refinished hardwood floor and large living space, accompanied by a fireplace on each level. The upper level has 3 bedrooms and two full baths, of which the master suite has its own full baths. The beautiful wood cabinets and brand-new stainless-steel appliances together with a nice and sunny eat-in area will make the kitchen a place for happy family meals. The lower level boosts a second large open living area that provide a perfect cozy space for gatherings or quiet evenings, with the 2nd fireplace and added warmth in winter days. To be more structurally sound and efficient, the lower level also hosts the 4th bedroom, an additional full bath with standing shower, and the sunny laundry room. To make it better, the lower level is on a walkout level with a door open to its woody backyard that provide extra privacy. Certainly, you can open up this part for many other possiblities. The 4th bedroom at the lower level could also be a perfect and quiet room for your home office without disturbance but has door access to the exterior yard. The side yard is surrounded by trees, which provide a private playground for kids. Nice inside but also nice outside as this property has its roof equipped with brick walls and architecture singles, and a nice deck overlooking its graceful garden and landscaping. Don't miss the opportunity to make this beautiful home your own. Schedule a private tour today!
Courtesy: CENTURY 21 New Millennium, (410) 384-9000
View additional infoThis Penthouse unit offers 2 bedrooms and 1 full bath. Open floor plan . Corner Fireplace to enjoy from living room or dining area. Balcony off living room. Kitchen has ample cabinet space. Close to shopping and restaurants. Easy access to light rail, 83 and 695. Agents please see documents on this listing and agent remarks for contract information.
Courtesy: Cummings & Co. Realtors, (410) 823-0033
View additional infoRenovated 4 BR/3 ½ BA detached colonial home in Montrose neighborhood. No HOA - Sellers have tastefully renovated and updated this home and is ready for new owners. All new windows, renovated bathrooms, freshly painted, S/S kitchen appliances, ceramic and vinyl plank flooring, beautiful original hardwoods refinished. Main level living with a traditional lay out that allows versatility for your needs. Generous room sizes, 4 bedrooms on upper level. Great family room space on lower level with a renovated full bath. Just a few steps to the back yard with patio and shed. Off street parking for 2 cars. Convenient location! $1,204,896Lot 1- VanCe Road Monkton, MD 21111
Courtesy: Krauss Real Property Brokerage, (410) 804-7921
View additional infoThe Devonshire is a 4+ bed, 2.5+ bath home featuring an open floorplan, 2 staircases, and many unique customization options. Inside the Foyer, there is a Living Room to one side and Dining Room to the other. In the main living area, the 2-story Family Room opens to the Kitchen with large eat-in island. The Kitchen also has a walk-in pantry and hall leading to the Study. Private Study near back stairs can be used as optional 5th bedroom. Upstairs, the spacious Owner's Suite has 2 walk-in closets and a private full bath. Bedroom 2, 3, & 4 share a hallway bath. Laundry Room is conveniently located on the same floor as all bedrooms. Oversized 2-car garage included. The Devonshire can be customized to include up to 7 Bedrooms and 8.5 Bathrooms. Perc is needed. This home is to be built. Photos are of a similar model showing added cost options.
Courtesy: EXP Realty, LLC, (888) 860-7369
View additional infoSERENE 3 Bedroom 3 FULL Bath Raised Rancher on over ONE acre in Glen Arm * Features Include: COVERED front porch * SPACIOUS sun filled living room with a WOOD stove * PRIMARY suite, two bedrooms and a FULL bath complete the MAIN level * Hardwood floors * Fresh paint throughout * COZY deck to enjoy a morning coffee * The LOWER level offers a family room with a pellet stove, FULL bath, TONS of storage and walk out * OVERSIZED driveway * This home offers a PEACEFUL and private retreat filled with trees, BEAUTIFUL landscaping and nature * Backs to Ma & Pa Trail * Book your showing today!! Open House: Saturday, 5/18 12:00-2:00PM
Courtesy: Berkshire Hathaway HomeServices Homesale Realty, (800) 383-3535
View additional infoWelcome to This Beautiful Mid-Century Modern 3BR & 3.5 Bath Brick Rancher! This Rancher has 3152 Sq.Ft. of Living Space on the Main Level & an Additional 2060 Sq.Ft. of Finished Space on Lower Level- Relax & Entertain On the Welcoming Covered Veranda & Enjoy the Extraordinary Views to South & East Which will Include the Sun Rise! The Main Level Has Refinished Hardwood Floors- The Living Room Has a LG Picture Window & a Wood Burning Fireplace-The LG Eat-in Kitchen Has Granite Counters & is Open to a Sunroom with Sliding Glass Doors to a Back Yard Deck-The Generously Sized Dining Room & 1st Floor Family Room are Nicely Located next to the Kitchen If Future Owners Wish to Create an Open Great Room-There is Also a Main Level Library Area that is Adjacent to a Custom Built-in Wet Bar Area That Connects the Library & Dining Room-The Primary BR Suite is Very Spacious & Includes a Dressing Area & Primary Bath- The Main Level Has Nice Laundry Room for Your Main Level Convenience-The Expansive Finished Lower Level Walks Straight Out to the Oversized Garage & Has an Additional Exit to the Rear Yard-The Slate Roof Has Been Nicely Maintained- New 55 Gallon Gas Hot Water Heater 2024-New High Efficiency Gas Furnace & Central Air 2023-Radon Mitigation-New Gutters & Gutter Guards 2021- Lovely Landscaping & Wrought Iron Fenced Rear Yard-The Chimney & Fireplace is Inspected & Maintained Including a New Crown 2018 & New Glass & Screen Fireplace Doors 2023-Appliances Under 5 Yrs Old Include: Refrigerator 2019, Dishwasher, Disposal, Washer & Dryer-Lower Level Is Very Spacious & Perfect to Become an Entertaining Dream (With a 2nd Built-in Wet Bar Area & a Pool Table & Large Family Room/Rec Room Areas + A Full Bathroom & 2 More Bonus Rooms for BR's, Offices or Hobbies- Schedule Your Showing Today!!
Courtesy: Keller Williams Lucido Agency, (410) 465-6900
View additional infoNVHomes at Longview Ridge. Located in Hunt Valley, this private community offers both luxury and low maintenance. The Spring Hill end unit offers an open floorplan with custom designs including a chefâs kitchen, spa baths, wide plank flooring, covered outdoor living and much more. Contact our sales office to learn more about pricing and incentives. Brokers warmly welcomed.
Courtesy: Keller Williams Lucido Agency, (410) 465-6900
View additional infoNVHomes at Longview Ridge. Located in Hunt Valley, this private community offers both luxury and low maintenance. The Woodley Park offers an open floorplan with custom designs including a chefâs kitchen, spa baths, wide plank flooring, covered outdoor living and much more. Contact our sales office to learn more about pricing and incentives. Brokers are warmly welcomed. $999,7273220 VanCe Road Monkton, MD 21111
Courtesy: Krauss Real Property Brokerage, (410) 804-7921
View additional infoLive Authentically. Discover the boundless potential that lies within this enchanting 11.3 acre property. A pristine canvas awaits. A once in a lifetime inspirational setting. An incredible opportunity to bring your architectural visions to life. A picturesque pond adds immense tranquility to your life. The old Vance Mill circa 1855 is gutted and awaits your vision or can be removed for a clean creative slate. Idyllic old bank barn punctuates the landscapeâ¦Immerse yourself in the creative process as you envision an outdoor living space reaching towards the water to optimize glistening panoramic water views and be at one with the birds. Specimen trees abound. Imagine your kitchen and breakfast room with a just thin veil of glass framing the pondâ¦design a home that truly communes with nature like never before â¦.Endless possibilities for eco luxe living. Spaces that are ripe to seamlessly blend with the natural jaw dropping beauty of the landscape⦠an incredible backdrop for your living sculpture. Stamp your style aesthetic. Unlock the potential for a distinctive and innovative abode in this highly sought-after locale. Slumber with stars above and no light pollution⦠Ample opportunity to canoe, garden, and ride into the sunset. New well and septic needed. Cultivate your existence. The art of uniting human and home.â $999,7273220 VanCe Road Monkton, MD 21111
Courtesy: Krauss Real Property Brokerage, (410) 804-7921
View additional infoLive Authentically. Discover the boundless potential that lies within this enchanting 11.3 acre property. A pristine canvas awaits. A once in a lifetime inspirational setting. An incredible opportunity to bring your architectural visions to life. A picturesque pond adds immense tranquility to your life. The old Vance Mill circa 1855 is gutted and awaits your vision or can be removed for a clean creative slate. Idyllic old bank barn punctuates the landscapeâ¦Immerse yourself in the creative process as you envision an outdoor living space reaching towards the water to optimize glistening panoramic water views and be at one with the birds. Specimen trees abound. Imagine your kitchen and breakfast room with a just thin veil of glass framing the pondâ¦design a home that truly communes with nature like never before â¦.Endless possibilities for eco luxe living. Spaces that are ripe to seamlessly blend with the natural jaw dropping beauty of the landscape⦠an incredible backdrop for your living sculpture. Stamp your style aesthetic. Unlock the potential for a distinctive and innovative abode in this highly sought-after locale. Slumber with stars above and no light pollution⦠Ample opportunity to canoe, garden, and ride into the sunset. New well and septic needed. Cultivate your existence. The art of uniting human and home.â
Courtesy: Cummings & Co. Realtors, (410) 823-0033
View additional infoHoney, STOP THE CAR!!!Within walking distance to within walking distance to Springlake Pool and Pot Spring Elementary? Yes, please! Welcome to tranquil living in Coachford at 118 Galewood Road. Step into the foyer and delight over the large living room and dining room to your right, both drenched with natural light from the windows all around. The main level also offers a spacious family room with wood burning fireplace and a gourmet kitchen with a large island and additional dine-in countertop all in which overlook the backyard. Step out your large rear doors and onto a maintenance free trex like deck with black aluminum railings. The main level 5th bedroom offers ideal use for a guest bedroom or in-law room. The upper level has 4 generous bedrooms and 2 full bathrooms. The spacious primary suite is inclusive of a large en-suite bathroom with walk in-closet, soaking tub, and gorgeous shower including dual sinks. The newly renovated lower level provides a large finished recreation room with an additional office, full bathroom, a finished laundry room, and a back storage room with additional crawl space for storage. Updates included are: 2021 - 2023- New Roof Over Garage, Wood Burning Fireplace insert with Stainless Steel insert, Macerator Pump addition Plumbing, Master Bathroom Shower retile, Closet Organization Systems, Basement Bathroom Remodel, and outdoor Custom Kids Fort. 2018 & 2019 Updates include: Master Bathroom, New Garage Door, Custom Wood Blinds, Windows through-out the Home, Main Level Den, Re-surfaced Wood Burning Fireplace interior, All Interior Doors Replaced, and Sliding Glass Door. 2008 Updates include: Full Roof 50 year Price adjustment as sellers have located home of choice! Open House: Saturday, 5/18 12:00-3:00PM
Courtesy: Keller Williams Legacy, (443) 660-9229
View additional infoNestled in the serene landscape of Sparks Glencoe, this stunning home has just hit the market, presenting an unparalleled opportunity for discerning buyers. This majestic property is sprawled across 4.5 lush acres, offering both privacy and picturesque views. Designed with elegance and functionality in mind, the home is bathed in an abundance of natural light, creating a warm and inviting atmosphere that permeates every corner of the interior. The residence boasts a fully finished basement, meticulously designed to offer both comfort and versatility. This additional living space is perfect for entertaining, a home gym, or as a private retreat within your home. Furthermore, the property includes an in-law suite, which features 2 well-appointed bedrooms and 1.5 bathrooms, offering convenience for extended family or guests. This thoughtful addition ensures that everyone can enjoy their own space with comfort and privacy. $1,195,00012112 Hooper Lane Glen Arm, MD 21057
Courtesy: Marcus-Boyd Realty
View additional infoLand O' Promise. Breathtaking 1902 estate home on 5.82 idyllic acres in the heart of Glen Arm. 2-car garage with circular driveway, fire pit and additional parking. Multiple artesian springs throughout the property with babbling brook and 2 spring-fed ponds, one with fountain. Historic stone bridges, landscaping, walkways, gates and marble statuary dot the property. 3500+ square-foot front porch with marble terrace overlooks the large front yard and fountain and additional level field. Manor house boasts over 6000 square feet with 8 bedrooms, 5 baths, au-pair/guest suite with kitchenette, living room, wood-burning fireplace, bedroom and full bath. Exquisite front entry foyer with original historic staircase and hand-painted ceiling mural. Beautiful wood floors throughout. Gourmet chef's kitchen with Carrera marble countertops and 11' island, custom cabinetry with glass built-ins and Sub-Zero and Wolf professional grade appliances. Family room off kitchen with gas fireplace and built-ins. The mudroom features built-in cabinetry, mini fridge and convenient laundry center. Primary suite with marble fireplace and luxury bath. Beautiful sunroom with pellet stove fireplace, mini-split heating/cooling zone, granite walls and trim with 3" stone floor. The great room with wood-burning fireplace has granite and marble stone walls and trim with radiator heating recessed into the walls. The second-floor bedrooms opposite the primary suite feature their own sunrooms with mini-spilt heating and cooling zones. Second-floor rear bedroom features a hand-painted mural, hand-carved marble mantel and a sunroom with "secret" staircase to private access to the outside. Third-floor features 3 bedrooms and full bath with front-loading laundry center. Beautiful gardens with Bluestone patios offer seating and entertainment areas throughout with perennial flowers that attract and support pollinators. Bluetooth outdoor sound system for terrace and circular drive fire-pit. Boiler is a commercial grade Veissman oil-fired German boiler. Imagine your new home!
Courtesy: Keller Williams Lucido Agency, (410) 465-6900
View additional infoNEW TOWNHOMES IN HUNT VALLEY! NVHomes at Longview Ridge, is a private enclave of luxury to be built townhomes featuring low maintenance living. The Woodley Park, one of our two available floorplans, offers a 3-level townhome that lives like a single family home. This home features a 2-car garage, 4 bedrooms, 3 full baths and 2 half baths, an included finished rec room and a chef's dream kitchen with quartz countertops, high-end appliances, decorative lighting and an expansive island. The Owner's Suite includes a tray ceiling and an ensuite spa bath with luxury finishes. ENJOY THE OUTDOORS YEAR-ROUND in NVHomes' Sky Lanai covered outdoor terrace, conveniently located on the main level. HOA includes lawn mowing! Schedule your visit online or contact our sales office. HOURS OF OPERATIONS: Monday-Friday 10am-5pm, Saturday 10am-5pm, Sunday 11am-5pm.
Courtesy: Next Step Realty
View additional infoBrand New Luxury NV Home community in Hunt Valley! Ideally located in the Hunt Valley neighborhood of Central Baltimore County, residents enjoy unmatched proximity to I-83 and I-695, York Road, as well as Baltimore's most prestigious country clubs, private schools, restaurants and shopping. Longview Ridge features include spacious townhomes with choice of 3-4 bedrooms, 2-car garages and driveway parking, outdoor living area, designer finishes such as quartz countertops, wide plank flooring, spa baths, and decorative lighting, and close proximity (walking distance) to Hunt Valley Towne Centre.
Courtesy: Berkshire Hathaway HomeServices Homesale Realty, (800) 383-3535
View additional infoPRICE ADJUSTMENT...Pristine condo in very desirable High View Condominium. All the amenities you want. Rarely available 2 bedroom 2 full bath home. Freshly cleaned carpet. A/C new in 2021 and Furnace new in 2022. Cozy gas fireplace. Separate dining area. Gourmet kitchen with huge center island. Peaceful setting from rear balcony. Secure garage parking on the same level.
Courtesy: Streett Hopkins Real Estate, LLC, 410-879-7466
View additional infoGreat opportunity in the Highview at Hunt Valley with this one bedroom, one bathroom condo! Enjoy the open floor plan that the unit offers. Kitchen opens to the living and dining room. Living room features a gas fireplace, built in desk, and steps out to the large balcony. The primary suite has a large walk in closet and spacious bathroom with washer/dryer. Access the balcony from the primary suite. One deeded parking garage with the unit - #P1139. Recent improvements include: HVAC (2022) and water heater. Enjoy the many amenities that the community offers â pool, cafe, fitness center, movie theatre, concierge service, mailroom, and more. Conveniently located to the Hunt Valley Town Center Shopping featuring Wegmans, restaurants, and much more! Easy access to I-83, I-695, and the light rail.
Courtesy: Cummings & Co. Realtors, (410) 823-0033
View additional infoHere's your opportunity for a picture perfect End-unit Townhouse located in Timonium's coveted Chapel Hill Neighborhood. As you enter the foyer, you will be greeted with 5" maple brown hardwood floors, a tastefully updated kitchen leading to a cozy dining room and spacious living room with wood burning fireplace and oversized slider to a peaceful deck. Upstairs, the primary suite has a newly renovated bathroom plus two additional bedrooms and hallway bathroom. The finished lower level is outfitted with a large family room and attractive built-ins, a bonus room/office, full bath, laundry/storage room and sliders to a private fenced in garden. This home boasts over 2,600 sq ft of living space and enjoys one of the best locations in the neighborhood as it backs up to a peaceful wooded oasis. Community amenities include a playground/tot lot, grass cutting, snow removal, common area maintenance and water utility. Enjoy all of the shopping, restaurants, schools and resources of Timonium, a stone's throw to the west or travel east to the hiking trails of Loch Raven. Minutes to Towson, I-83 and the Beltway. The homes in this development are snatched up quickly so schedule your showing now. Going live May 17, 2024. $350,000504 Rhapsody Hunt Valley, MD 21030
Courtesy: Keller Williams Realty - Marlton, (856) 441-6800
View additional infoYour Dream Just Came True! Prime Location, Meticulously Maintained and Updated Townhome. ASSUMABLE MORTGAGE OPTION AVAILABLE ASK FOR DETAILS. This is the best model available in Hunt Valley's High View community. This is the ONLY townhome with gas-cooking. A gourmet kitchen with granite countertops and a granite backsplash, stainless steel appliances and pendant lighting over a large peninsula island. Walk in through the front door and you are immediately greeted by a warm, cozy fireplace and a family room that flows into the kitchen. Perfect Guests and homeowners who don't want to walk up stairs to reach the main living area or carry groceries from the garage to the kitchen. This is the only model currently available that has this perk! Upstairs features a primary bedroom with a walk-in closet and its own private bathroom in addition to a secondary bedroom (boasting another large walk-in closet) and a jack-and-jill bathroom. There is another room, The basement offers an additional flex room that can be used as a bedroom, den or even an in-home office. Two-car parking garage with room for storage is an added bonus! Recent updates include HVAC system (2019), Water Heater (2022), Roof (2023) and new hardwood floors (2017) throughout. This home is also equipped with drinking water filtration system. Enjoy all of the luxuries this home offers without sacrificing location or amenities. Conveniently located between I-83, the light rail and Hunt Valley Town Center with amenities including : Concierge for Packages, Fitness Center, Tennis Court, Pool, Entertainment Lounge, Library, Business Conference Room, Theater Room. Disclaimer: One of the sellers is an out of state real estate agent, has never lived in the property and has no financial interest in the property.
Courtesy: RE/MAX First Choice, (410) 391-6900
View additional info***PRICE ADJUSTMENT***AS IS***PRICED TO SELL*** *A Very Rare Opportunity in Harford County*Located in Monkton, 21111 On The Corner of Rt's 146 & 152*This Property Is Zoned R-3/RR**Situated Behind The Harford Polo Grounds and Next To Ladew's Topiary Gardens**Concrete Foundation With White Pine Ceilings Throughout*Wood Doweled Columns and Beams Make a Structure That Is Like No Other* Please See Attached Documentation*Buyer To Perform Due Diligence on Information With Harford County*Plat Map, Parcel Number are Provided*
Courtesy: Compass, (410) 886-7342
View additional infoWelcome to this stunning home in the sought-after Ventry Farm community of Sparks, MD. This exquisite property offers a luxurious lifestyle with its impressive features and prime location at the end of a cul-de-sac. As you step inside, you'll find a grand 2-story great room with a decorative stone fireplace that creates a sense of both spaciousness and elegance. The first floor boasts a convenient bedroom with an ensuite, perfect for guests or use as an office. Upstairs, the primary bedroom awaits with its own private balcony. The primary bathroom is fitted with a new 70" free-standing soaking tub, a rain showerhead, and body sprayers for a spa-like experience. The Sonos home sound system adds a touch of modern tech. Step outside to discover the exceptional exterior features, including two Trex decks that afford ample space for outdoor entertaining and relaxation. The bluestone patio features a fireplace, creating a cozy ambiance for gatherings. The new landscaping and landscaping lights enhance the beauty of the outdoor space. The home is equipped with 50 owned solar panels which means zero electricity bill for the owner. Additionally, a Green Designation ensures tax exemption through 2024. The 3-car garage provides abundant space for vehicles and storage. An 80-gallon hot water heater ensures you never run out of hot water. A 50-year roof shingle adds durability and peace of mind. TheÂBasement has au pair or in-law suite potential with 2 bedrooms, a full bathroom, seperateÂentrance and a wet bar that could be converted to a second kitchen. Only 8 minutes to Wegmans.Just minutes from I83 and close to Hayfields Country Club and Hunt Valley Town Centre and its array of shopping, dining, and entertainment options. Don't miss the opportunity to make this exceptional property your own and experience the perfect blend of luxury, sustainability, and natural beauty. How may I help you?Get property information, schedule a showing or find an agent |
|||||||||||||||||||||||||||||||||||||||||||||||||||||||||||||||||||||||||||||
|
|
|
|
|||
 |
Copyright © Metropolitan Regional Information Systems, Inc.


