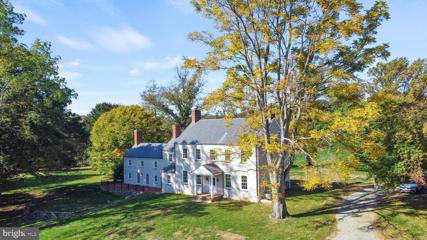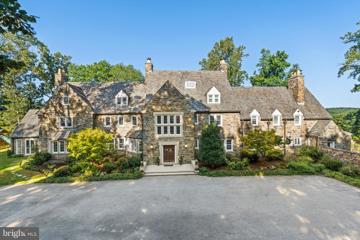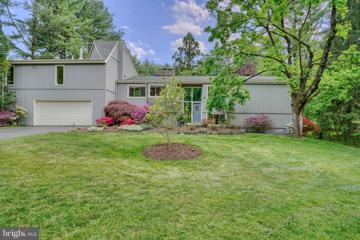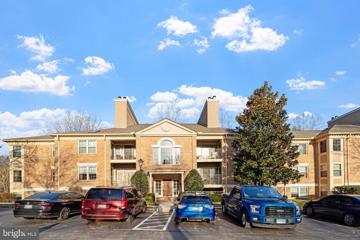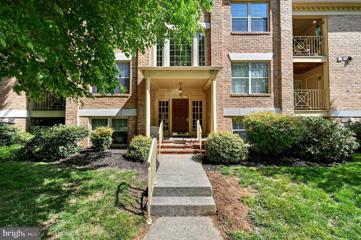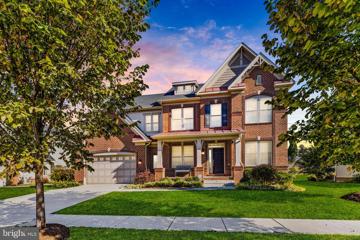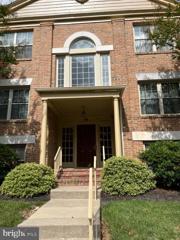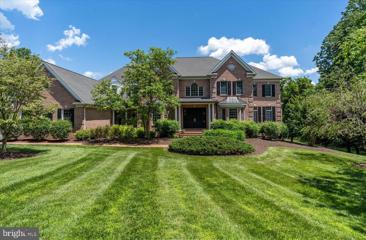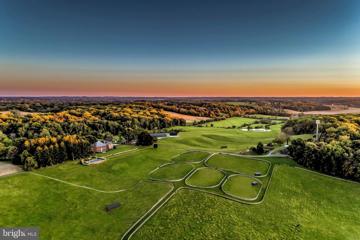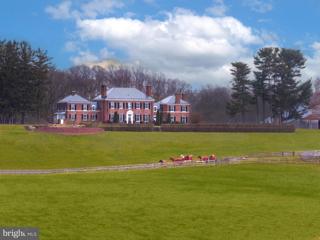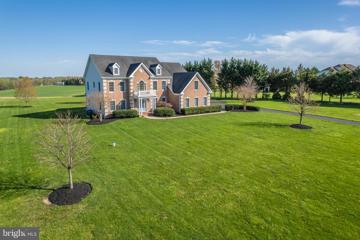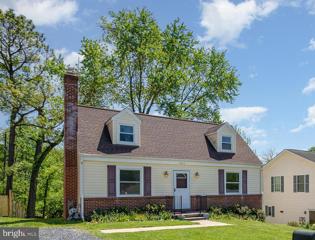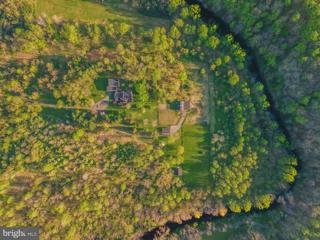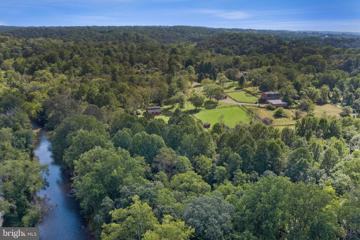 |  |
|
Jacksonville MD Real Estate & Homes for SaleWe were unable to find listings in Jacksonville, MD
Showing Homes Nearby Jacksonville, MD
$6,000,00016131 Old York Road Monkton, MD 21111
Courtesy: Falcon Properties
View additional infoFOR SALE OR RENT (MAKE OFFER) A Long Tree Lined Drive Leads to This Bucolic Estate "Harmony Hall" , Circa 1747, In The Heart of My Lady's Manor, Completely Renovated, Incredible Setting Overlooks a Heart Shaped Spring Fed Pond & Stream. Large Shade Trees Frame this Classic Manor Home w/ Beautiful Hickory Flooring, High Ceilings, Deep Window Sills, 4 Fireplaces, Stone Walls, a Stone Guest House, Gardens, an 8 Stall Stable, Beautiful Rolling Meadows, & Privacy. 33 Acres, A Wonderful Opportunity! Open House: Saturday, 5/18 1:00-3:00PM
Courtesy: Samson Properties, (443) 317-8125
View additional infoNestled within the gated community of Overlook, sited at the end of the Cul de Sac, lies this picturesque oasis. Situated on just shy of 4 acres, this custom-built 5 bedroom, 4.5 bathroom home features 3 fireplaces , 5 decks, 3 patios, beautiful pool and the most outrageously gorgeous gardens you will find! Mature trees, stream, and spring fed pond make this a truly ONE of a kind property. Tranquility radiates from every room. Unique architecture , spacious rooms and ONE of the best lots in all of Overlook make this property the ONE you cannot let get away. $1,120,00010630 Pot Spring Road Cockeysville, MD 21030
Courtesy: Team Realty LLC.
View additional infoThe contract has fell through as a result of the buyer. This was not a result of anything to do with the property or condition of the property . Welcome to your private oasis! This stunning property nestled within a gated community offers unparalleled luxury and privacy. With 2 acres of land, hardwood floors throughout most of the house, and vaulted ceilings in the dining room, every detail exudes elegance. The heart of this home is the outstanding kitchen, perfect for culinary enthusiasts and entertaining alike. 5 bedrooms and 5.5 bathrooms, including a walk-out basement, gives ample space for family and guests. This estate truly offers the epitome of luxury living. Schedule a viewing today to experience the grandeur firsthand. $639,9003104 Moores Road Baldwin, MD 21013Open House: Sunday, 5/19 11:00-1:00PM
Courtesy: Compass Home Group, LLC, (443) 360-0086
View additional infoWelcome home to this stunning 4 bedroom, 2.5 bathroom colonial in the Glen Elyn community sitting pretty on a corner lot! This home boasts updates throughout including, but not limited to, the entire kitchen, HVAC, hot water heater, powder room, and basement floors. Enter though the foyer and notice the beautiful wainscoting and hardwood floors extending to the front facing formal dining room on the right. Get the pellet stove going during dinner and then retreat to the family room area in the back to cozy up and enjoy the wood burning fireplace. The family room features built-ins and slider to the covered back porch. Youâll notice numerous updates in the gourmet style kitchen which features off-white, rustic cabinets, stainless steel appliances, wall oven and microwave, a large island with seating, and a window above the sink that faces the stunning backyard. There is no shortage of storage or natural light here! Off to the side is a breakfast area with entrance to the rear trek deck. Main level powder room has been updated with new tile flooring, vanity, and other gorgeous details. The once made extra bedroom/gym area has since been converted back to the oversized one-car side entrance garage. Upstairs includes more wainscoting in the hallway and all four bedrooms with ample closet space, wood floors, and updated hall bath with tub shower. Youâll find the primary bedroom has an updated en suite bathroom featuring a shower stall with tile surround. The basement has new LVP flooring throughout, lots of storage space, and walk-up exit to backyard. From there, enjoy your backyard oasis! Not only will you enjoy summer nights on the covered porch or deck, but splash in the in-ground pool on those hot days or relax in the connected jacuzzi tub. Back here, mature trees exist for privacy. Donât miss out on this beauty in Baldwin. Schedule your private tour today! $5,150,00012600 Jarrettsville Pike Phoenix, MD 21131
Courtesy: TTR Sotheby's International Realty, (410) 280-5600
View additional infoThe Wynddon Estate, having recently undergone an extensive renovation, provides historic charm coupled with custom conveniences to delight even the most discerning buyer. Overlooking Loch Raven Reservoir, 18,000 square feet of unparalleled luxury awaits its newest residents. The color palate, finishes, and meticulous craftsmanship make this one-of-a-kind estate a true masterpiece. Enter the reimagined foyer and let oneâs eyes drift past the sitting room though the French doors to breathtaking views of the grounds & Loch Raven. A formal dining room, seating over 20, leads into a the terrace or renovated kitchen: complete with breakfast room, butlerâs pantry, and walk-in storage. Gather with friends and family to enjoy the taste of fresh fruits, spices, and vegetables compliments of an organic garden. Wonder through the sunroom, observatory, or rose garden and revel in the beauty of the countryside. Or spend evenings in the family room soaking in the sunset and listening to the wood fire crackle while the light dances on the koi ponds and slate surround pool. Every improvement was carefully thought out to seamlessly blend with the historic charm and ensure this legacy property stays timeless. Take the grand staircase or elevator upstairs to tastefully updated bedrooms. The primary suite has a newly built oversized dressing room, enlarged marble laden primary bath, and sitting room elevated with reading corners and day beds. Past the two-story foyer and gallery find seven additional bedrooms, all with ensuite or attached bathrooms. The top floor features more flex rooms along with the recreation room, set up with pool table, movie theater, and extra space for any family activity or entertaining. The basement has been remodeled to include additional storage, fully equipped home gym, and entertainment room. No true estate is complete without a wine cellar and wet bar ideal for parties or wine tastings. Not to be outdone by the interior masterpiece, The Wynddon Estate truly shines outside. Lavender hedges reminiscent of the French countryside guide guests past a dedicated flower garden down to the pool escape. Ready in time for summer evenings, enjoy the spectacular sunsets glistening over the water from the covered gazebo or stone terrace. The beauty abounds throughout every room in the home and within every acre on the property. Whether entertaining, enjoying a quiet evening by the fire with family or exploring the natural landscape of the grounds, find an unparalleled escape at the Wynddon Estate.
Courtesy: Berkshire Hathaway HomeServices PenFed Realty
View additional infoWelcome to your contemporary oasis in Glen Armâs coveted Ravenhurst neighborhood! Nestled on a quiet cul-de-sac street, this stunning residence is an entertainer's dream, boasting a modern floor plan with luxurious amenities that promise to elevate your familyâs lifestyle to new heights. As you step inside, you'll be greeted by an inviting interior that blends style with function. The multi-level open concept design flows seamlessly, creating the perfect venue for hosting both large and intimate gatherings of family and friends. At the heart of the home is a large gourmet eat-in kitchen, equipped with stainless appliances, ample counter space, storage, a multi-level circular island with seating, and a custom coffee and wine bar designed to create a space both beautiful and functional. And with a formal dining room and large deck within eyesight, hosting parties will be a breeze. Three fireplaces add warmth and ambiance, while oversized sliding glass doors and windows flood this home with natural light, highlighting its sleek finishes and uniquely modern floorplan. The home is architecturally inspirational with distinctive angled ceilings, exposed beams, and spaces that almost float. With five bedrooms and four full baths, there's plenty of room for everyone to spread out and unwind. The primary bedroom, located in a loft-like setting, features a cozy fireplace, a large luxury bath, two large walk-in closets, and a large sitting area. A true sanctuary! Be wowed by the outdoor oasis awaiting just beyond the sliding doors. Step onto the large deck and take in the breathtaking views of the expansive fenced yard and meticulously manicured landscaping. The large in-ground heated pool beckons, complete with a diving board for added fun and excitement. Plentiful storage in the laundry and lower level ensure that clutter will never be an issue. And donât forget the large 2.5-car attached garage, providing convenient parking and additional storage for both pool toys and tools. Located in a highly desirable Baltimore County neighborhood and school district, you'll also enjoy the peace and tranquility of country/suburban living while still being within easy reach of many shopping, dining, and entertainment options. Rarely do these exquisite homes become available, and this is one of the most unique of all. Donât miss your chance to own this entertainer's paradise â schedule a showing today and experience luxury living at its finest in Glen Arm! Open House: Sunday, 5/19 12:00-2:00PM
Courtesy: Cavalier Realty Company, Inc.
View additional infoWelcome to 5 Collingwood Garth, a 5-bedroom, 3-bathroom updated split-level home situated on a peaceful wooded lot. The main level entrance leads you to the foyer, with staircases for upper and lower levels the left. The spacious living room is flooded with natural light from the large picture window, overlooking the backyard. Off to the right, youâll find a gourmet eat-in kitchen featuring hardwood floors, granite countertops, and high-end stainless steel appliances including a 5-burner stove with hood, Bosch dishwasher, LG cafe fridge, and built-in microwave. The glass tile backsplash and farmhouse sink add flair to the classic cream-colored custom cabinetry. Meal prep and clean-up are a breeze in this inviting space. Kitchen also offers access to the oversized 2-car garage. The kitchen is open to the spacious dining room, also features hardwood floors and stylish light fixture, and seamless indoor-outdoor flow through sliding doors to the covered patio and award winning, outdoor fireplace and patio (2021 Excellence in Landscape Award). The patio is perfect for entertaining or dining in the privacy of your own backyard oasis. The 1.72 acre yard, still has ample amount of space to play and is situated right on the edge of the woods. Upstairs, you'll find 4 bedrooms, all with hardwood floors and ample closet space. The hall bath has been tastefully updated. The primary bedroom boasts a walk-in closet with built-in storage, along with a decrative ensuite bathroom featuring a stand alone shower with glass door and seat. The lower levels of the home features a large brightly lit family room beautiful built in cabinetry and mantel, with a pellet stove. As well as a fifth bedroom and a full bathroom, providing flexibility and convenience for guests. There is also a spacious laundry/mudroom with door to the backyard. Includes front-loading washer and dryer, and wash tub. There is an additional bonus rec/play room and a workshop area and plenty of storage space. 5 Collingwood Garth has been loved for itâs perfect blend of comfort, style, and functionality, and youâre going to love it too! $1,100,00014015 Glen High Road Baldwin, MD 21013
Courtesy: Long & Foster Real Estate, Inc.
View additional infoAmazing possibilities await you on this 49+ acre farm and oasis located in Baltimore County. Quietly tucked away at the end of a cul-de-sac the charming 3BR 1BA stucco home with attached garage offers a simple layout that can be the starting point to creating a space beyond your wildest dreams. Privacy and beauty surround you with rolling pastures and mature woods. Living in a rural setting on a farm offers outdoor areas to connect with nature and the opportunity for self-sufficiency. This property was once a self-sustaining farm that marketed products weekly to the Baltimore area. Dairy cows, beef cattle, pigs and chickens along with potatoes, onions, beets, peas, lima beans, string beans, lettuces and eggs are some of what the kids and grand children remember being farmed. Family members also enjoyed hunting deer on the property. Although in need of repair the dairy barn, smoke house, tractor shed and other outbuildings still remain and add rustic charm. Use caution when viewing outbuildings, entry not recommended. Unleash your creativity, envision your dreams, and infuse this unique and desirable property with your personal touch. The land can accommodate a variety of agricultural uses including tillable crops as well as large and small animal husbandry. Per prior seller appraisal report, of the approximate +/- 49.3 acres , +/-3 acres contain the subject house and various outbuildings. Approximately +/- 25 acres are devoted to tillable cropland with the remainder devoted to steep slopes and woodlands. Breathe life back into the land and utilize fields for gardens and growing your choice of crops. Section off pastures for raising your cattle, pigs, goats and horses. Don't forget about the chickens and fresh eggs. Per SDAT and Baltimore County website property is Zoned RC2 with Agricultural Use. Purchaser to verify any development rights or minor subdivision. Property resides in Baltimore County and is close to the Harford County line making for timely commutes to Hunt Valley, PA, Baltimore or APG. Property is sold As-Is. Please, no drive bys. House not visible from road. Tenant occupied. Cameras on premises. Do not enter property without an appointment with listing agent. $1,100,00014015 Glen High Road Baldwin, MD 21013
Courtesy: Long & Foster Real Estate, Inc.
View additional infoAmazing possibilities await you on this 49+ acre farm and oasis located in Baltimore County. Quietly tucked away at the end of a cul-de-sac the charming 3BR 1BA stucco home with attached garage offers a simple layout that can be the starting point to creating a space beyond your wildest dreams. Privacy and beauty surround you with rolling pastures and mature woods. Living in a rural setting on a farm offers outdoor areas to connect with nature and the opportunity for self-sufficiency. This property was once a self-sustaining farm that marketed products weekly to the Baltimore area. Dairy cows, beef cattle, pigs and chickens along with potatoes, onions, beets, peas, lima beans, string beans, lettuces and eggs are some of what the kids and grand children remember being farmed. Family members also enjoyed hunting deer on the property. Although in need of repair the dairy barn, smoke house, tractor shed and other outbuildings still remain and add rustic charm. Use caution when viewing outbuildings, entry not recommended. Unleash your creativity, envision your dreams, and infuse this unique and desirable property with your personal touch. The land can accommodate a variety of agricultural uses including tillable crops as well as large and small animal husbandry. Per prior seller appraisal report, of the approximate +/- 49.3 acres , +/-3 acres contain the subject house and various outbuildings. Approximately +/- 25 acres are devoted to tillable cropland with the remainder devoted to steep slopes and woodlands. Breathe life back into the land and utilize fields for gardens and growing your choice of crops. Section off pastures for raising your cattle, pigs, goats and horses. Don't forget about the chickens and fresh eggs. Per SDAT and Baltimore County website property is Zoned RC2 with Agricultural Use. Purchaser to verify any development rights or minor subdivision. Property resides in Baltimore County and is close to the Harford County line making for timely commutes to Hunt Valley, PA, Baltimore or APG. Property is sold As-Is. Please, no drive bys. House not visible from road. Tenant occupied. Cameras on premises. Do not enter property without an appointment with listing agent.
Courtesy: Real Estate Professionals, Inc.
View additional infoTake a look at this GEM, back on the market for the serious Buyer... Looking for that Beautifully updated and well maintained home with all the bells and whistles ... Updated Kitchen and both baths, New HVAC complete-20222. New carpet throughout. Porcelain flooring in kitchen, with Stainless Steel appliances (all convey) granite counter tops, double bowl sink, with updated wood cabinetry. Track lighting in the ceiling. Access to the patio from the kitchen. Gorgeous bathrooms all new vanities, fixtures, flooring, tub in master - shower in bath #2, super clean. Large living room with wood burning fireplace to accent the mod on those chilly nights, (easy access for firewood since this unit is on the lower level) WI-FI enabled thermostat, Separate laundry room with individual clothes washer / dryer. Home Warranty included AHS (1) year Schools; Hereford (high - Middle school) Sparks Elementary school
Courtesy: Long & Foster Real Estate, Inc.
View additional infoBeautifully renovated in 2020, this fabulous home is the one you have been waiting for! Set at the end of a cul de sac on a shared drive, this home offers privacy in an amazing location in Sparks/Glencoe! The bright & open Kitchen w/stainless appliances & Quartz counters enjoys a large island & breakfast bar and is open to the Family Room w/cathedral ceiling & fireplace w/insert. There is also a rear Sunroom overlooking the yard that is open to the Kitchen & Spacious Dining Room. The Upper Level features a Primary Suite with Sitting Room & Primary Bath with double vanities, Quartz countertops, whirlpool tub & seamless glass shower. There are 3 additional bedrooms & 2 baths as well as laundry on the Upper Level. The finished walkout Lower Level has a large Recreation Rm with attached bonus room, the original laundry room with hook up for a 2nd washer & dryer, plus another room that could be Bedroom 5, a gym, studio...so many possibilities! Renovations include electric, plumbing, HVAC, mechanicals, lighting, windows, siding, hot water heater Well pump, Trex-like deck and the Roof was replaced in 2016. Walking distance to the NCR trail! Located in the Hereford School district, this is a MUST SEE!
Courtesy: O'Conor, Mooney & Fitzgerald, (410) 683-8800
View additional infoSellers are Very Motivated! (4) Bedroom, (2.5) Bath Colonial is Situated on (1) Acre in Beautiful Baldwin. Much Sunlight throughout the House. Pretty Living Room with New Carpet. The Kitchen has Granite Counter Tops, hardwood flooring which Opens to a Cozy Family Room-with Wood burning Fireplace. There is a deck off the kitchen for this summer's Grilling and eating Crabs! Laundry Room off the Kitchen. In 2021 the Primary Bath was renovated with Quartz Countertop , shower stall and Italian Marble Floor! Large Room over the garage that is a bedroom or could be an office. Attached (2) Car Garage. Plantation Shutters accentuate the warmth of this well maintained home! HVAC replaced in January of 2024, Roof 2019, Stainless Steel Hot Water Heater
Courtesy: Evergreen Properties
View additional infoWelcome to Loveton Farms, a highly desirable community nestled in Sparks within the sought-after Hereford School Zone. This second-floor unit provides an ideal blend of convenience and comfort, offering 2 bedrooms, 2 full bathrooms, and a versatile bonus room. The layout of this spacious condo caters to various lifestyle needs, with the bonus room providing flexibility as a third bedroom, home office, or cozy den. Noteworthy features include a wood-burning fireplace in the sunny living room, perfect for gatherings and relaxation. The kitchen has been tastefully updated with new flooring, complemented by granite counter tops, and all-new stainless steel appliances, including a range/stove, dishwasher, refrigerator, and microwave oven â all installed in 2024. The brand new over-the-range microwave oven with a built-in exhaust fan ensures optimal indoor air quality. Throughout the unit, laminate flooring ensures both style and easy maintenance, while the convenience of an in-unit washer and dryer adds to the appeal of everyday living. Step outside onto the balcony, complete with a storage room, accessible from both the living room and bonus room, offering a private outdoor retreat. Security is paramount, with the main entrance to the building always securely locked, providing residents with peace of mind. Additionally, an updated intercom system allows for seamless communication with visiting guests, enabling remote access without leaving the unit. Water included in the condo fee. Located just minutes from Highway 83 and Hunt Valley amenities, residents enjoy easy access to a variety of shopping, dining, and entertainment options. Don't miss out on the opportunity to experience the lifestyle offered by this exceptional property â schedule your private tour today before it's too late. Open House: Sunday, 5/19 1:00-3:00PM
Courtesy: Keller Williams Lucido Agency, (410) 465-6900
View additional infoA spacious freshly painted corner condominium set on the second floor with a southern exposure offers plenty of natural light, upgrades galore, sparkling replacement efficient windows, new LVP flooring, new carpet and padding, and an open concept in popular Rainflower community. This stunning home features an open dining room, a living room with an ambient fireplace, glass sliders to a deck and French doors to a study with deck access. The cookâs delight kitchen boasts new white Shaker cabinetry, new quartz counters, and a 4â backsplash, new stainless steel appliances, and a pass-through window to the dining room for ease in serving. Ownerâs suite is on one side with a private bath and the second bedroom and bath on the other side affording privacy to all.
Courtesy: Next Step Realty
View additional infoWelcome to 2204 Dulaney View Ct! This home is less than 10 years old and sits in a quiet cul-de-sac in Dulaney View, close to shopping and dining but away from the noise and bustle. A bright an open floorplan greet you as you enter into the foyer. With warm hardwoods throughout and plenty of living space on the main level you won't find yourself in need of anything. A formal dining room is perfect for holiday gatherings, and a private office offers the space you need for working from home. The rear of the home has a large open floorplan kitchen with oversized walk-in pantry, stainless appliances, double wall oven, and large kitchen island/breakfast bar, along with space for a dining table. Adjoining the kitchen is a warm inviting family room with gas fireplace, and access to the flat rear yard with stone patio. Upstairs you will enjoy a well appointed primary suite with built-in cabinet storage, walk-in closet, and luxurious primary bath where you will love unwinding in your soaking tub. Two additional bedrooms are supported by a jack-and-jill bathroom, and the fourth bedroom includes a private full bathroom. Laundry has been conveniently located on the second level as well, lending to ease of day to day living. The basement is mostly finished, including a bedroom and attached full bathroom, ideal for in-law or au pair suite.
Courtesy: ExecuHome Realty
View additional infoEnjoy the comforts of home in this quaint and cozy 2 BR, 2 BA condo with a secure buzz-in system at the main entrance to the building. The cathedral ceilings in the living and dining room bring an open and inviting touch to this contemporary space. Relax in front of the fireplace as you enjoy the patio just off the living room. You'll have the option of two separate entrances to the patio which includes a storage closet. Embrace the tranquility in the bright and sunny sitting area adjacent to the living room, perfect for use as an office or den. The galley kitchen has an open window great for entertaining guests; new flooring was installed in the kitchen earlier this year. You'll enjoy the large primary bedroom with walk-in closet and separate bath. A new dishwasher along with a washer and dryer will be installed in May. This condo offers style and contemporary design. Conveniently located just minutes away from Hunt Valley along with shops, dining, the MARC train, I-83 nearby and much more!
Courtesy: Berkshire Hathaway HomeServices Homesale Realty, (800) 383-3535
View additional infoYOU MUST SEE this custom built home in a PRIVATE ENCLAVE set on 6+ acres but still close to everything. NEW KITCHEN, NEW HARDWOOD, NEW PAINT. Other RECENT UPDATES include Architectural Roof and Copper Gutters (2017), HVAC (2020), Well Pump and Tank (2019/2020), Driveway (2020). This home as it all, great for family living and entertaining. From top to bottom, it is done right, amenities abound. You need to walk the grounds, through the house, and be amazed. Enter through the two story foyer and you'll notice the high ceilings and custom trim and moulding throughout, enormous gourmet kitchen with premium stainless steel appliances, large island with storage, dining area, walk-in pantry, and two sinks, half bath, mudroom, sunroom all located directly off the kitchen. Main level also has family room, dinning room, bar room with pool table, and den/office. Second level has master suite with vaulted ceilings, gas fireplace, sitting room with wet bar, walk-in closet, and large bathroom with custom shower and jetted tub, four additional bedrooms with en suite bathrooms. Lower level has family room, kitchen, full bathroom, game room and plenty of space for a exercise area.
Courtesy: Advantage Realty of Maryland
View additional infoFloor Plan and details of Upgrades are available for review at the Documents section***A beautiful home of 4 bedroom, 2.5 full bathroom located in a quiet cul-de-sac backed by a wooded preserve and a tranquil backyard with a waterfall and pond***The roof was replaced in 2015***HVAC changed in 2021***Water-Heater 2018***The living room is warm and inviting with a built-in Pellet stove.***The large custom kitchen is great for entertaining***Custom made bar that includes a mini dishwasher, ice maker and beverage center***Roman spa Master Bath has a Jacuzzi tub for two along with many other amenities throughout***Easy access to I-83 and I-695 and it is conveniently located near Hunt Valley Towne Centre (including Wegmans, numerous restaurants, movies & shops) just to name a few***This is a MUST see***Will not last long*** $15,000,0002501 Pocock Road Fallston, MD 21047
Courtesy: Krauss Real Property Brokerage, (410) 804-7921
View additional infoPerched majestically atop Maryland's rolling countryside, Harford Hill emerges as a beacon of architectural splendor, its illustrious brick Georgian façade commanding attention across its sprawling 246.75 acres. The jewel of My Ladyâs Manor. Anchoring this pastoral paradise is a glistening pond, its tranquil waters reflecting the ethereal beauty of its surroundings in a timeless dance with nature. Commissioned in 1929 as the grand vision of S. Bryce Wing, a revered figure in the equestrian world and esteemed former President of the National Steeplechase Association, Harford Hill is steeped in history. Embark upon its long, inviting tree-lined drive, a prelude to the extraordinary experience that awaits within. Step into the embrace of Harford Hill's interiors and be transported to a realm of unparalleled joy. The echoes of the past reverberate with historical gravitas. Marvel at the soaring ceilings that seemingly reach for the heavens, while a masterfully hand-milled staircase serves as the pièce de résistance, punctuating the gracious main living hall. Frolic in your incredible party barn, an intoxicating mix of old world ruggedness and opulence. Within its 5,438 square feet of patinaed stone walls and dappled light, guests are invited to revel in an atmosphere of conviviality and warmth, while a dramatic staircase unveils yet another level of stonewalled, light-filled space, offering a myriad of possibilities for unforgettable gatherings. For the discerning equestrian enthusiast, Harford Hill boasts state-of-the-art stables with 11 stalls, alongside the classic carriage barn housing an additional 7 stalls. Further enhancing its appeal are ancillary structures including the Pocock House, corn crib, equipment tractor barn, new all-weather arena 150x200, newly remodeled barn, and concrete block manger, catering to every conceivable need with grace and functionality. Amidst this verdant oasis stands a specimen copper beech tree, a veritable work of art unto itself. Its august presence serves as a stunning backdrop in all seasons, casting an enchanting spell over the landscape and providing an exquisite canvas from which to live a life of unparalleled beauty and grace. Welcome to Harford Hill, where every moment is savored. Cultivate your existence. The art of uniting human and home. Subject to Conservation and Fox Hunting easement. Cell tower lease is not part of the property sale. $15,000,0002501 Pocock Road Fallston, MD 21047
Courtesy: Krauss Real Property Brokerage, (410) 804-7921
View additional infoPerched majestically atop Maryland's rolling countryside, Harford Hill emerges as a beacon of architectural splendor, its illustrious brick Georgian façade commanding attention across its sprawling 246.75 acres. The jewel of My Ladyâs Manor. Anchoring this pastoral paradise is a glistening pond, its tranquil waters reflecting the ethereal beauty of its surroundings in a timeless dance with nature. Commissioned in 1929 as the grand vision of S. Bryce Wing, a revered figure in the equestrian world and esteemed former President of the National Steeplechase Association, Harford Hill is steeped in history. Embark upon its long, inviting tree-lined drive, a prelude to the extraordinary experience that awaits within. Step into the embrace of Harford Hill's interiors and be transported to a realm of unparalleled joy. The echoes of the past reverberate with historical gravitas. Marvel at the soaring ceilings that seemingly reach for the heavens, while a masterfully hand-milled staircase serves as the pièce de résistance, punctuating the gracious main living hall. Frolic in your incredible party barn, an intoxicating mix of old world ruggedness and opulence. Within its 5,438 square feet of patinaed stone walls and dappled light, guests are invited to revel in an atmosphere of conviviality and warmth, while a dramatic staircase unveils yet another level of stonewalled, light-filled space, offering a myriad of possibilities for unforgettable gatherings. For the discerning equestrian enthusiast, Harford Hill boasts state-of-the-art stables with 11 stalls, alongside the classic carriage barn housing an additional 7 stalls. Further enhancing its appeal are ancillary structures including the Pocock House, corn crib, equipment tractor barn, new all-weather arena 150x200, newly remodeled barn, and concrete block manger, catering to every conceivable need with grace and functionality. Amidst this verdant oasis stands a specimen copper beech tree, a veritable work of art unto itself. Its august presence serves as a stunning backdrop in all seasons, casting an enchanting spell over the landscape and providing an exquisite canvas from which to live a life of unparalleled beauty and grace. Welcome to Harford Hill, where every moment is savored. Cultivate your existence. The art of uniting human and home. Subject to Conservation and Fox Hunting easement. Cell tower lease is not part of the property sale.
Courtesy: W F Chesley Real Estate, LLC.
View additional infoSecluded Community tucked away in the woods! Great second floor location! Spacious 2 bedrooms, 2 baths. Separate laundry room. Intercom at the entry door. Additional climate controlled storage space comes with the unit. Dogs allowed with no weight restrictions. Landscaped grounds. Sold "as is". Close to Hunt Valley, I-695 and I-83. $1,150,0002553 Baldwin Mill Road Baldwin, MD 21013Open House: Sunday, 5/19 1:00-3:00PM
Courtesy: Monument Sotheby's International Realty, (443) 746-2090
View additional infoWelcome to serenity and grandeur! This stunning custom-built brick-front home is loaded with beautiful details. The main floor boasts 10-foot ceilings, hardwood floors, crown moldings, tray ceilings, chair railing, wainscoting, decorative columns, dual staircases and 2 half baths. Also on the main floor are the formal living and dining rooms, and a study that could easily be converted to 5th bedroom. The gourmet kitchen is furnished with 42-inch solid wood cabinets, stainless steel appliances, granite countertops, an island with gas cooktop. The sunlit family room has 20-foot ceilings, a ceiling fan and a gas fireplace and brick hearth, perfect for those cold days. The fully equipped laundry room is located between the garage and kitchen. The top floor features 9-foot ceilings, 4 spacious bedrooms with ceiling fans, lighted closets and 3 full baths. Escape to the primary bedroom suite that showcases a study or exercise room, a huge walk-in closet, a spacious ceramic bathroom with dual vanities and a jetted tub. The fully unfinished walk-out basement with full rough-in bath awaits your finishing touches. The home also has substantial parking with a 3-car side load attached garage as well as a 3-car detached garage with endless possibilities for an office, in-law, nanny, live-in help or rental suite. The home is situated on a quiet 2+ acre lot that backs up to farmland. There are plenty of entertaining spaces on the new concrete patio and ample room for a future pool, sport-court and garden. The home is served by 400-amp service, window candles, surround sound speaker system, sprinkler system, propane gas, private well and septic. Easy access to great schools, Loch Raven Reservoir & Gunpowder Falls State Park for lake activities and miles of walking/running/biking paths, Fallston Rec Complex for kids sporting events & Boordy Vineyards for weekend fun. Convenient location to downtown Baltimore, DC, Delaware & Philadelphia, in close proximity to Aberdeen Proving Grounds, BWI, NSA, NASA, MARC rail and major transportation routes. Open House: Sunday, 5/19 12:00-2:00PM
Courtesy: EXIT Preferred Realty, LLC, (443) 866-2020
View additional infoOPEN HOUSE MAY 19th 12:00-2:00. DREAM BIG! Welcome home to this charming Cape Cod single-family residence boasting ample space and comfort. With four bedrooms, two baths, and a finished basement, this home offers versatile living options for families of all sizes. Upon entry, you'll be greeted by a cozy living room, perfect for gathering with loved ones or enjoying a quiet evening by the fireplace. The kitchen, though quaint, features modern appliances. The main floor hosts two bedrooms and a full bath, providing convenience and accessibility. Upstairs, you'll find two additional bedrooms, offering privacy and retreat, along with another full bath. The finished basement offers endless possibilitiesâa perfect space for a home office, entertainment area, or gym, tailored to suit your lifestyle needs. Outside, the property features a well-maintained yard, ideal for outdoor activities and relaxation. Situated in a desirable neighborhood, this home offers proximity to schools, parks, and amenities, providing the perfect blend of convenience and tranquility. Don't miss out on the opportunity to make this lovely Cape Cod your forever home. Schedule a showing today and envision the possibilities that await! $2,990,00016504 Garfield Avenue Monkton, MD 21111
Courtesy: Krauss Real Property Brokerage, (410) 804-7921
View additional infoLive authentically. Two Fox Farm. A true legacy property. Your once in a lifetime opportunity to own your own private peninsula has arrived. Unparalleled river frontage. Swimming holes, rock out croppingâs, mature evergreens, and open pasture, complete with barn, barn apartment, run in sheds, and fencing. Turnkey adult summer camp. The opportunity to indulge in every outdoor activity you could imagine is waiting for you. Commune with nature on a different level, fly fish, hike, float, tube, kayak and mountain bike in your own back yard. A trail network exists on property. Existing house with unfinished addition where you can see and hear the river from the home site. Needs work. The unfinished 2 story addition has ample glass and a distinct party barn vibe. Ample opportunity to renovate or start over with your own individual vision of what life on the river should look like. Elevate your every day. A site that is epic in every way. Wake up in a haven for wildlife, nature and seclusion. Your experience of living on planet earth will shift in ways you canât imagine. A site that creates freedom for you and those you may wish to share it with. No light pollution, you can see all the stars. Easier to catch lightning bugs. Eagles, owls, woodpeckers and hummingbirds, a birdwatchers delight. Cultivate your existence. The art of uniting human and home. The description of the properties are as follows: 61.06 acres is comprised of two separately deeded parcels and one tract with two house sites including the existing house. This is being offered for $3,520,000. Lot 3 is also listed and is comprised of one parcel and one tract, it may be sold separately at $1,870,000 with 33.68 acres and most of the structures. Lot 3 cannot be subdivided. Lot 4 is not being offered separately at this time, only in a package capacity for now. Lot 4 is comprised of 27.38 acres and the barn. One well services the house and all the outbuildings. The driveway in does cross the NCR Trail. Please use extreme caution when entering. No drive-bys. Do not go on or near the property without an appointment. It is locked and gated with nowhere to park or turnaround unless you have access in. $1,870,00016504 Garfield Avenue Monkton, MD 21111
Courtesy: Krauss Real Property Brokerage, (410) 804-7921
View additional infoLive authentically. Two Fox Farm. A true legacy property. Your once in a lifetime opportunity to own your own private peninsula has arrived. Unparalleled river frontage. Swimming holes, rock out croppingâs, mature evergreens, and open pasture, complete with barn apartment, run in sheds, and fencing. Turnkey adult summer camp. The opportunity to indulge in every outdoor activity you could imagine is waiting for you. Commune with nature on a different level, fly fish, hike, float, tube, kayak and mountain bike in your own back yard. A trail network exists on property. Existing house with unfinished addition where you can see and hear the river from the home site. Needs work. The unfinished 2 story addition has ample glass and a distinct party barn vibe. Ample opportunity to renovate or start over with your own individual vision of what life on the river should look like. Elevate your every day. A site that is epic in every way. Wake up in a haven for wildlife, nature and seclusion. Your experience of living on planet earth will shift in ways you canât imagine. A site that creates freedom for you and those you may wish to share it with. No light pollution, you can see all the stars. Easier to catch lightning bugs. Eagles, owls, woodpeckers and hummingbirds, a birdwatchers delight. The description of the properties are as follows: 61.06 acres is comprised of 3 separately deeded parcels with 2 house sites including the existing house. This is being offer for $3,520,000. Lot 3 is also listed and is comprised of 2 parcels, it may be sold separately at $1,870,000 with 33.68 acres and most of the structures. Lot 3 cannot be subdivided. Lot 4 is not being offered separately at this time, only in a package capacity for now. Lot 4 is comprised of 27.38 acres and the barn. One well services the house and all the outbuildings. The driveway in does cross the NCR Trail. Please use extreme caution when entering. No drivebys. Do not go on or near the property without an appointment. It is locked and gated with nowhere to park or turnaround unless you have access in. How may I help you?Get property information, schedule a showing or find an agent |
|||||||||||||||||||||||||||||||||||||||||||||||||||||||||||||||||||||||||||||
|
|
|
|
|||
 |
Copyright © Metropolitan Regional Information Systems, Inc.


