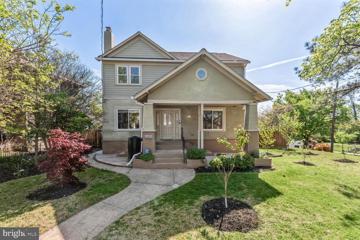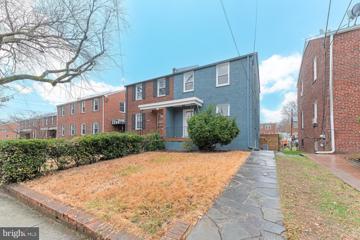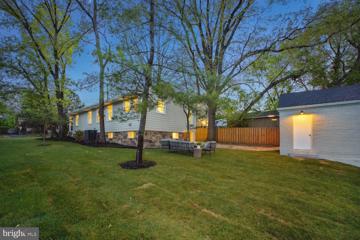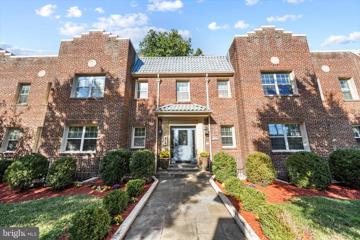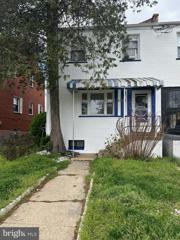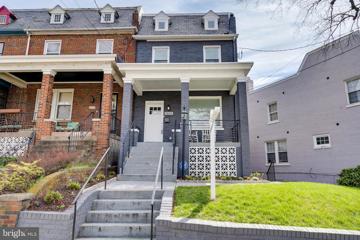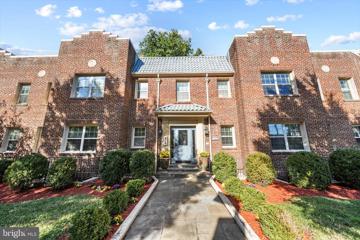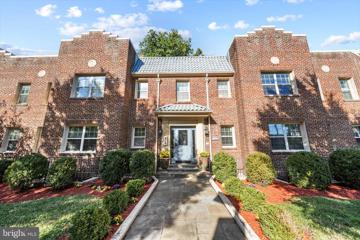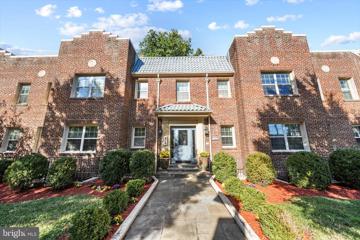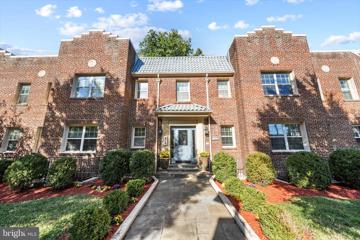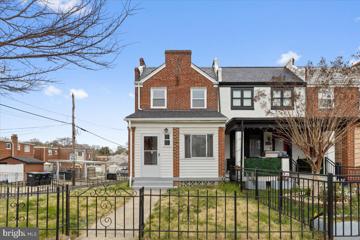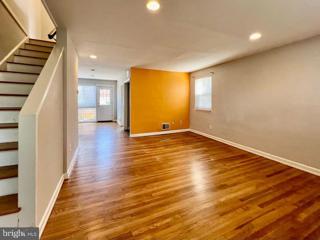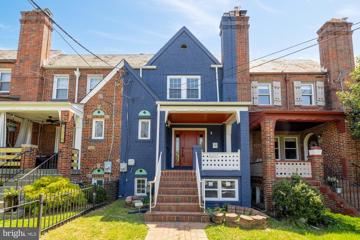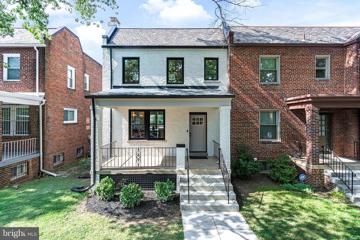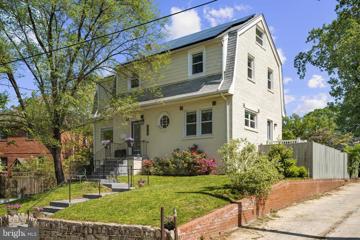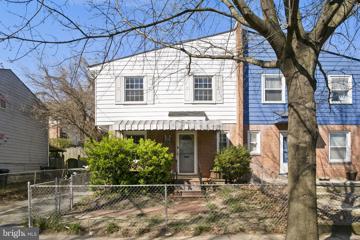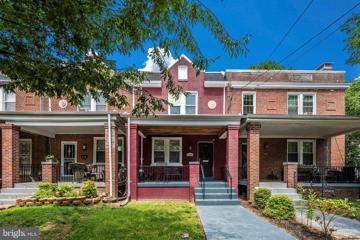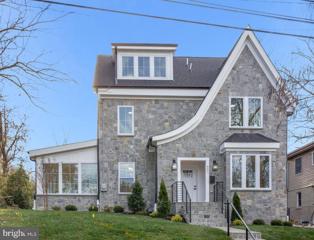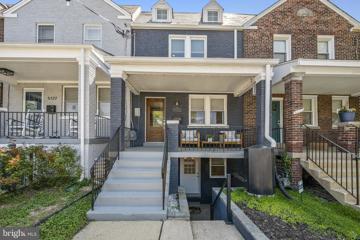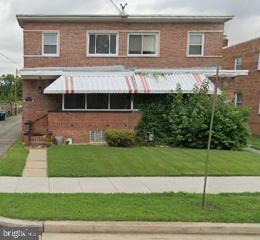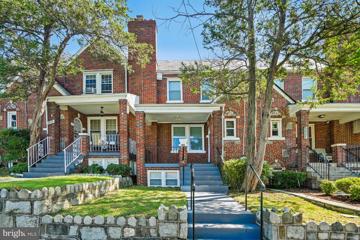 |  |
|
Chillum MD Real Estate & Homes for SaleWe were unable to find listings in Chillum, MD
Showing Homes Nearby Chillum, MD
$1,449,9006609 1ST Street NW Washington, DC 20012
Courtesy: Compass, (202) 386-6330
View additional info6-bedrooms, 4 full baths in serene Takoma Park. Ideally situated on a 10,000 sq ft level, corner lot with a fabulous back-yard garden oasis. Less than 10 minute walk to Takoma metro, 3 blocks to all the downtown Historic Takoma Park amenities, including shops, restaurants and a year-round farmersâ market. Takoma Rec & Aquatic center is also just a 10 minute walk away. Main level with open floorplan. Hardwood floors throughout. High ceilings with natural light-filled interior spaces. Living room features a wood-burning fireplace. Main level also includes a bedroom and a full-bath. Large open plan kitchen with granite countertops, stainless steel appliances, custom cabinetry, and a pantry. Spacious second-floor primary bedroom with large walk-in closet and bonus flex room. Primary bath with two sink vanities, bathtub, fully enclosed oversized steam shower, and dual shower heads and shower jets. Second floor also includes three additional bedrooms, an additional full bathroom, and laundry area. Huge, fully-finished basement with fabulous entertaining space including wet bar & microwave, separate extra large recreation area, bedroom and full bath. Basement also has a rear entrance. Backyard features two natural stone patios, 12 fruit-bearing trees, vegetable garden beds crafted from natural stone, and beautiful plants and flowers. Two large rain barrels for irrigation, one that overflows into underground pipe feeding a rain garden that features native plants to attract butterflies right in your own backyard. Large one car garage plus additional storage or workspace.
Courtesy: Cottage Street Realty LLC
View additional infoWithin walking distance to Walmart and Metro this beautiful Riggs Park semi-detached home has been renovated top to bottom. With 4 bedrooms and 2 contemporary bathrooms there is plenty of room to enjoy. The main level has a stunning kitchen as the focal point with room for dining as well as a nicely appointed living area. High end stainless steel appliances are at your disposal. The countertops are Calcutta with waterfall edges. All of the bathrooms utilize high end Spanish porcelain tile with custom designed finishes to break the mold of the sterile all white bathrooms you are used to. No detail has been spared. The property has a full second kitchen in the lower level with fridge, cooktop, microwave and dishwasherâ¦..perfect for rental income of $1800. The large backyard has been fenced for privacy and 2 parking spaces have been added.
Courtesy: EXP Realty, LLC, 8333357433
View additional infoDiscover the refined charm of this beautifully renovated bungalow, a treasure tucked away in Takoma Park, complete with a welcoming front porch perfect for peaceful morning retreats. This home has been meticulously updated to fulfill the desires and demands of modern living. Stepping inside, you're greeted by a beautiful living room, with the primary bedroom suite immediately to the left. The main floor also boasts a complete bathroom in the hallway, a beautiful dining space, and a gourmet kitchen. This kitchen is the heart of the home, featuring a central island, sleek quartz countertops, stainless steel appliances, and an adjoining sunroom which provides the flexibility for a laundry setup on the first floor. An second bedroom on this floor provides plentiful living space. The basement reveals a flexible recreational area, complete with a full bathroom and a second laundry connection, plus two more bedrooms for added privacy and comfort. The home's exterior is equally stunning, with a detached two-car garage that hints at a possible basement space. A driveway accommodates over four vehicles, enhanced by beautiful, fresh landscaping, sophisticated paver work in the front yard, and a spacious backyard ideal for social events in the warmer months. Located within walking distance to local favorites like the Co-Op, Spring Mill Bakery, and Cielo Rojo, among others, this home benefits from the dynamic Takoma Park atmosphere, close to parks, pet parks, and just minutes from the vibrant shopping areas of downtown Takoma Park, Downtown Silver Spring, and the Takoma Park Station. Known for its robust community spirit, festive celebrations, and events like the 4th of July and Halloween parades, and the October Street Festival, living here offers a unique chance to be part of a lively, tightly-knit community. This is a rare opportunity to own a magnificent home in the DMV area. Schedule your visit now and embark on the exceptional lifestyle you've been dreaming of!
Courtesy: Keller Williams Capital Properties
View additional infoSELLER IS OFFERING CLOSING ASSISTANCE. Fabulous one bedroom, one bathroom condo located close to public transportation, stores, and eateries. The condo is sunny and bright, offers lots of storage, and has a washer and dryer in the unit. There is a very unique, modern coziness about the condo, and you will feel at home right away. Come on by and take a look.
Courtesy: BML Properties Realty, LLC.
View additional info
Courtesy: Keller Williams Capital Properties
View additional infoWelcome to 5623 Kansas Ave NW, a charming and well maintained home nestled in the heart of the sought-after Petworth neighborhood of Washington DC. This delightful residence presents a perfect blend of classic architecture and modern amenities, offering a comfortable and inviting living space for you to call home. Upon entering, you are greeted by a warm and welcoming atmosphere, highlighted by an abundance of natural light streaming through the windows, illuminating the elegant hardwood floors that flow throughout the main level. The spacious living area provides an ideal setting for relaxation and entertainment, boasting ample room for gatherings with family and friends. The gourmet kitchen is a chef's delight, featuring upgraded countertops, custom cabinetry, stainless steel appliances to include wall ovens and gas cooktop, a convenient and spacious center island perfect for enjoying casual meals or morning coffee. Upstairs, you will find three generously sized bedrooms, including a luxurious primary suite with large closet and a spa-like ensuite bathroom complete with dual vanity and spacious walk-in shower. Additional highlights of this remarkable home include a fully finished basement with a kitchenette and versatile bonus room, ideal for a home office or gym. Separate walk out entry is ideal for owners looking for income producing basemet. Also included is a detached garage for parking convenience and rear deck perfect for BBQâs or family gatherings. Conveniently located just moments away from vibrant dining, shopping, and entertainment options along Georgia Avenue and the bustling Petworth corridor, this home also offers easy access to public transportation, major commuter routes, and downtown DC. Whether you're enjoying a leisurely stroll through nearby Rock Creek Park, exploring the eclectic neighborhood offerings, or commuting to work, this is truly an unbeatable location for experiencing the best that city living has to offer. Don't miss your opportunity to own this exceptional residence in one of Washington DC's most desirable neighborhoods. Schedule youâre showing online today! UPDATES COMPLETED IN 2019 - Whole House New Plumbing, New Electrical, New HVAC, New Duct work. Whole House Freshly Painted, Amazing New Upgraded Flooring, New Upgraded Stainless-steel appliances, Upgraded Cabinets, Top class Quartz counter-tops with waterfalls. Kitchenette in the basement Filled with an Abundance of natural light. Whole house renewable hardwood floors. Over 2,000 square feet of finished space. Walkout Basement, Patio and Garage.
Courtesy: Keller Williams Capital Properties
View additional infoSELLER IS OFFERING CLOSING ASSISTANCE. Fabulous one bedroom, one bathroom condo located close to public transportation, stores, and eateries. The condo is sunny and bright, offers lots of storage, and has a washer and dryer in the unit. There is a very unique, modern coziness about the condo, and you will feel at home right away. Come on by and take a look.
Courtesy: Keller Williams Capital Properties
View additional infoSELLER IS OFFERING CLOSING ASSISTANCE. Fabulous one bedroom, one bathroom condo located close to public transportation, stores, and eateries. The condo is sunny and bright, offers lots of storage, and has a washer and dryer in the unit. There is a very unique, modern coziness about the condo, and you will feel at home right away. Come on by and take a look.
Courtesy: Keller Williams Capital Properties
View additional infoSELLER IS OFFERING CLOSING ASSISTANCE. Fabulous one bedroom, one bathroom condo located close to public transportation, stores, and eateries. The condo is sunny and bright, offers lots of storage, and has a washer and dryer in the unit. There is a very unique, modern coziness about the condo, and you will feel at home right away. Come on by and take a look.
Courtesy: Keller Williams Capital Properties
View additional infoSELLER IS OFFERING CLOSING ASSISTANCE. Fabulous one bedroom, one bathroom condo located close to public transportation, stores, and eateries. The condo is sunny and bright, offers lots of storage, and has a washer and dryer in the unit. There is a very unique, modern coziness about the condo and you will feel at home right away. Come on by and take a look.
Courtesy: The Home Team Realty Group, LLC, (240) 767-4503
View additional info
Courtesy: Samson Properties, (301) 755-5613
View additional infoALERT!! PRICE DROP! Motivated Seller is offering Buyer 1.5% Concession towards Closing Cost and a 1 Year Home Warranty Plan up to $500!! Eligible for the Welcome Home Grant up to $10,000 for down payment & closing Location, location!! The metro station is less than 1 block, within walking distance. Property is located near the new McMillan Sand Filtration Development Site with retail, office, and hotel uses, and recreation opportunities for the DC residence. Back on the Market!!!! Serious Buyers!! Nestled in the heart of a picturesque neighborhood, this semi-detached beautiful home exudes charm and timeless elegance. With its classic architecture and an array of enticing features, it's a residence that effortlessly combines modern comfort with a sense of community and tradition. As you approach this inviting abode, you'll immediately notice its proximity to a quaint neighborhood, a nearby community center, and local market. The home itself boasts a unique character that sets it apart. A stunning façade hints at the warmth and beauty within. Stepping through the front door, your feet meet the rich embrace of hardwood floors that flow gracefully throughout. Sunlight dances through large windows, casting a gentle glow on the elegant recessed lights that adorn the ceilings, creating an ambiance of sophistication. The main living spaces are thoughtfully designed, offering an ideal blend of comfort and functionality. An open-concept floor plan seamlessly connects the living room, dining area, and kitchen, creating an inviting space for both intimate family gatherings and larger soirées. full basement, a versatile space with boundless potential. Whether it becomes a home gym, an entertainment area, or a cozy den, it's a canvas waiting for your personal touch. Outside, a charming backyard offers a private oasis for outdoor enjoyment, with space for gardening, barbecues, and leisurely evenings under the stars. This home is more than a house; it's a sanctuary where cherished memories are made, where neighbors become friends, and where the heartbeat of the community resonates in every corner.
Courtesy: DMV Realty, INC., 703-346-2293
View additional info**COMES WITH APPROVED PLANS (just Waiting on DC Water)****PROPERTY IS IN EXCELENT CONDTION BUT ALSO COMES WITH APPROVED PLANS TO BUILD! Upper Northwest Oasis! This detached single family home sits right where Peabody St. and 2nd St meet. It's in a beautiful quiet neighborhood roughly 8 minutes from the Ft. Totten Metro Station. This 3 level, 2 bedroom, 2 full bath home has been newly painted top to bottom, original hardwood floors on the first floor as well as the second floor loft. It also has brand new carpet in both bedrooms, all new light fixtures and ceiling fans throughout the home. It also has a beautiful large unfinished basement with plenty of potential! It comes with a nice size fenced front yard and a HUGE backyard that measures roughly 30 feet in width and 80 roughly feet in length! Come and enjoy the private front patio that is screened in with windows as well as 2 ceiling fans!
Courtesy: Compass, (202) 386-6330
View additional infoWelcome to this elegant and modern home located at 5217 New Hampshire Avenue Northwest, Washington, DC. This stunning residence boasts 3 bedrooms, 3.5 bathrooms, and spans across 2283 square feet. As you step inside, the nine-foot ceilings and crown molding create a sense of grandeur, while recessed LED lighting throughout illuminates the space with a warm and inviting glow. The open-concept living and dining area seamlessly flow into the gourmet kitchen, equipped with stainless steel appliances, quartz countertops, an oversized farmers sink, and gorgeous brass hardware that adds both warmth and class to the heart of the home. The upper level hosts the tranquil bedrooms, including the luxurious primary suite with an en-suite bathroom. Each bedroom is equipped with Bluetooth-enabled speakers, providing a harmonious blend of modern technology and timeless comfort. Step outside to the deck, a serene retreat ideal for enjoying the outdoors and hosting gatherings. The rear of the property features a private backyard, offering a peaceful oasis within the city. The lower level presents a versatile space, complete with a cozy fireplace, ideal for a den or entertainment area. Additionally, the basement includes a convenient full bathroom, adding flexibility to the living space. This home also provides the convenience of off-street secured parking, ensuring peace of mind and ease of access. The parking space is not just convenient but also future-ready, equipped with a 60-amp EV power source, offering a seamless transition to electric vehicle ownership. The front porch adds charm and a welcoming touch to the exterior, creating a perfect spot for morning coffee or evening relaxation. This home is turnkey and ready for you, with a new roof, new windows, new doors, new everything ensuring peace of mind and efficiency for years to come. Don't miss the opportunity to make this sophisticated residence your own. Schedule a showing today and experience the allure of 5217 New Hampshire Avenue Northwest.
Courtesy: Compass, (703) 229-8935
View additional info
Courtesy: Compass, (703) 229-8935
View additional infoWelcome to this modern and elegant 3-bedroom, 3.5-bathroom townhouse located at 630 Totten Place Northeast, Washington, DC. This stunning home spans approx. 2150 square feet and is offering ample space and comfort. As you step inside, you'll be greeted by an abundance of natural light, tall ceilings, and exquisite hardwood floors that create an inviting ambiance throughout. The open living/dining room features recessed lighting and the crown molding, providing a sophisticated touch to the space. The chef's kitchen is a culinary delight, boasting stainless steel appliances, granite counters, and recessed lights, along with plenty of pantry space. The kitchen seamlessly flows into a rear balcony, perfect for hosting gatherings and enjoying outdoor entertainment. Upstairs, the primary suite impresses with a walk-in closet, while a second en-suite bedroom offers additional comfort and convenience. The lower level features a formal foyer and a third en-suite bedroom that includes a soaking bathtub, which can easily be utilized as a home office space, catering to a variety of lifestyle needs. This home also includes the convenience of air conditioning, ensuring a comfortable and enjoyable living environment. Additionally, the property features a 1-car garage with driveway for another car , adding further practicality to this exceptional residence. Conveniently located just 1/2 mile from the Fort Totten Metro station, this home offers easy access to transportation. Furthermore, it is just moments away from the vibrant shops, dining, and entertainment options in the Brookland area, with the added benefit of proximity to Catholic University.
Courtesy: Compass, (202) 386-6330
View additional infoWelcome home to this professionally designed, semi-detached Petworth gem. This home is truly move in-ready with thoughtful upgrades throughout - including custom window treatments, keyless electronic locks and whole-home, mobile controlled Nest / Ring systems. This spacious and sophisticated home features 5 bedrooms and 4 bathrooms spread among 3 levels. Enter just past the large front porch to discover an open floor plan with wide-plank oak flooring, cozy electric fireplace, and main level powder bath. This home features a gorgeous, gourmet kitchen with Italian-made appliances by Bertazzoni, quartz countertops, and lighting by Restoration Hardware. The kitchen is open to the adjacent dining space flooded with ample natural light. The upper level features 3 bedrooms, 2 full bathrooms, and convenient 2nd floor laundry. The well-equipped primary suite features ample closet space ready for you to customize and a luxurious ensuite bathroom. The lower level is a rare find with an 8â-6â ceiling height and its own private entrance. The space includes another full-size washer/dryer, kitchenette, full bathroom, and 2 bedrooms - one that is currently being used as a home gym. The lower level is perfectly suited to utilize as an in-law suite or income producing Airbnb. The backyard includes a 10â x 20â deck with another patio at ground level. The new concrete driveway accommodates up to 2 vehicles for secure off-street parking behind a garage door. CVS and LaCoop coffee directly across the street behind the house. Less than a 5 minute drive from the new Fort Totten metro station development that includes Walmart, Chick-fil-A, OneLife fitness, etc. Schedule a viewing today and experience luxury living at its finest! All square footage and dimensions are approximate, based on reliable sources. $1,050,0006231 N Dakota Avenue NW Washington, DC 20011
Courtesy: Engel & Volkers Washington, DC
View additional infoOPEN HOUSE SAT 5/11 12-2PM - Fully renovated in 2018 and consistently upgraded since, this solar powered home has many unique features. Well maintained, it sits detached on a large corner lot and draws in sunlight from all angles. The five bedroom layout includes bedrooms on each level making different configurations easy. The main level has a welcoming living room with a gas fireplace that looks on to the kitchen. Step outside to an additional living area that is fully screened in and heated for four-seasons of enjoyment. The kitchen has stainless steel appliances including a gas range, gray countertops and ample cabinet space. A separate dining area is well defined and spacious. Another outdoor dining and grilling area is available through the side door on the side deck. This level has its own bedroom which is ideal for a home office and an attached bathroom. The hardwood floors extend upstairs where three additional bedrooms, each with multiple exposures, serve as living quarters. The primary suite spans the whole width, has a large walk-in closet and attached bath. There is a double quartz vanity, stand-alone contemporary soaking tub, a glass shower with massage jets and a separate water closet. Down the hall is a full bath with gray ceramic tile and a soaking tub. Above the center hall is access to a spacious finished attic storage space that is easy to access and very convenient. In the full height basement, the main living area is wide and open with a wet bar and closet. A full bath, full-size laundry and storage are all well located. The fifth bedroom is quiet and off to the side just past the rear access door. The backyard is fully fenced-in with a lovely dogwood tree, grass lawn and includes a big storage shed. There's parking for up to four cars in the front driveway and a new level-2 car charger has been recently installed. The home's energy usage is offset by large owned solar panel array. 9.840 kw in size, it produces about 10 MWh per year. Additional income and savings from lower electricity bill and certificates total about $5,000 /per year. The quiet location in a great neighborhood is a major plus and, with convenient access to downtown DC and nearby Maryland, this home has it all.
Courtesy: Keller Williams Capital Properties
View additional infoLovely Colonial home in Brookland/Michigan Park, with 5 bedrooms and 3.5 baths, and tons of great features. Renovated in 2020 with updates to the kitchen, bathrooms and basement. Hardwood floors,ample natural light, sliding glass doors and a charming patio. Gourmet kitchen includes stainless steel appliances and eat-in space. Comfortable bedrooms upstairs with walk-in closets. Completely finished basement with two full bedrooms, egress windows, a full bath and separate entrance. Easy access to three metro lines! Less than 1 mile to Fort Totten Metro Station (Red, Yellow, and Green lines). Get the best of both worlds; DC & MD. Enjoy shops and dining in Silver Spring and Takoma Park or head into Petworth and Columbia Heights. Peruse the Takoma Park farmers market or dash to Yes! Organic Market or Giant. Enjoy the great outdoors at Fort Totten Park, Rudolph Playground, and Keene Recreation Center. So much to love!
Courtesy: Berkshire Hathaway HomeServices Homesale Realty, (800) 383-3535
View additional infoLive in this Manor Park community and enjoy the feeling of an urban-suburban mix with tree-lined streets of mostly homeowners. Quintessential DC porch as outdoor space is a premium. Enter a marble flooring entrance way on the main level to a spacious living room, dining room, multi-purpose room/den area, a welcoming kitchen with stainless steel appliances and fresh paint throughout, new carpet, and new roof. The 3BR home has a bonus room/storage area on the upper level. Reimagine the rear fenced-in outdoor space of the home...check out our virtual zen gardenâ¦possibilities are endless. The lower level has a recently renovated recreation area, a newly installed full bathroom, attached garage and separate rear access. Conveniently located a short distance to Rock Creek and Manor Parks, some of Petworthâs hottest spots such as The Hitching Post, Slash Run, Timber Pizza, Hook Hall, & Cinder BBQ, Commonwealth Cantina, Homestead & all that Georgia Ave has to offer including coffee shops, fitness studios, late night spots as well as supermarkets Safeway and Yes! Organic. You are less than 1 mile from Fort Totten Metro Station, do not miss the opportunity to own this lovely Manor Park gem! **No HOA fee!**pet (cat)- pls allow 1-hour notice before tours** $1,398,000401 Boyd Avenue Takoma Park, MD 20912
Courtesy: Long & Foster Real Estate, Inc.
View additional infoThis spectacular home is basically a new build. Nestled in the heart of a very sought after Takoma Park neighborhood this is a must see! From the stone exterior to the details of the interior, this home is stunning. The spacious front entrance is well lit and covered from the elements. Upon entering this magnificant home, the foyer opens to a bright, open and inviting floor plan with 9ft+ ceilings, beautiful engineered hardwood floors, fresh neutral paint throughout, custom crown molding, modern lighting, premium stereo system wiring, and beautiful picture windows which let in lots of natural light. A convenient office is just off the foyer. Beyond the living and dining rooms is a wonderful and inviting sunroom. As you move to the rear of the home, you are greeted to a familyroom open to a gourmet eat-in kitchen with top-of-the-line Bosch appliances, custom cabinetry and a convenient breakfast bar. The kitchen has sweeping views of the private back yard and exits to an expansive private stone patio with a retaining wall making it a great place to relax or entertain. The impressive kitchen features quartz countertops and backsplash, soft close cabinets and drawers, stainless steel appliances, canopy range hood, pantry, beautiful lighting. The main level also features a convenient half bath. On the first upper level, you will notice the additional recessed lighting and theater lights on the stairs which lead to 4 spacious bedrooms, all with their own, or a joining full bathroom. The primary bedroom includes two closets, one a walk-in closet and all with custom built in shelves. The primary bathroom (one of two) features double bowl sinks and an expansive walk-in shower with a free-standing luxurious soaking tub surrounded by beautiful custom tile and a large window. A perfect sanctuary. The first level also features a laundry room (one of two) with washer and dryer hook ups, a utility sink and convenient cabinet to hold all your laundry needs. The second upper offers an amazing loft with a wet bar featuring quartz counter tops, a deep sink and a built-in wine cooler. The spectacular loft also features a 5th bedroom and a full bathroom. The lower level of this amazing home features a recreation room, a 6th bedroom and full bathroom, another laundry room with storage, a utility room with storage and additional storage space under the stairs. All of this can be yours and is conveniently near shops, restaurants, parks and minutes from Takoma Metro Station and Washington, DC. Enjoy close proximity to Starbucks, Spring Mill Bakery, TPSS Food Coop, Busboys & Poets and so much more. Welcome and enjoy!
Courtesy: CENTURY 21 New Millennium, (703) 922-4010
View additional infoCome take a look at this COMPLETELY gutted and renovated (in 2018) Petworth row home featuring everything that's six years young! Roof, HVAC, Water Heater, Kitchen, Bathrooms, Floors, Walls, Doors, Windows, and so much more! Walk in to the open floorplan with hardwood floors and crown molding, and know you're home. The Kitchen, with soft-close, gray cabinets and Stainless Steel Appliances, stands out with the Quartz Countertops and modern touches! All the window treatments in the house are cordless and top-down bottom-up, for lots of natural light versatility and privacy. The Main Floor also features an open Dining and Living Room space, a half bathroom, and a rear entrance out to the deck, private backyard, and private alley-accessed paved parking space, complete with its own garage door! Upstairs, the Primary Bedroom features vaulted ceilings and high-up windows with remote-controlled room darkening shades. The casement windows open up to the front of the house, allowing light and fresh air on a beautiful DC day. The attached Primary Bathroom features a beautifully tiled shower and skylight. There are two other Bedrooms on the Upper Level, both facing the back of the house, as well as a hall bathroom with a deep tub/shower, custom tile work, and a skylight. On the Lower Level, there's a fourth Bedroom and third Full Bathroom, as well as Den space with a Wet Bar, perfect for weekend Game Day entertaining or Must See Watch Parties! The full-sized, stacked Washer and Dryer are neatly tucked away. Both the front and back of the house have doors to the outside from both the Lower and Main Levels. The covered Front Porch is a great place to greet guests and neighbors! Located in sought-after Petworth, 5125 New Hampshire Avenue has a Metro Bus Stop right at the street corner, just outside the front door, and is less than a mile to the Fort Totten Metro Station, for easy commuting options! Multiple DC Charter Schools are conveniently located. Several Local and Chain Restaurants are less than a mile away, making it a great location to meet up with others in the neighborhood for coffee, breakfast, a sandwich, or a sweet treat! Come see all the wonderful things this home has to offer! Fall in love and move right in!
Courtesy: Associates Real Estate Investors, LLC, (301) 476-7998
View additional infoThis is a semi detached townhouse in the Brookland neighborhood close to shopping centres. This property features 3 bedrooms on the first level and a full bath and another full bath on the lower level. It has a front porch and it is in a nice part of the Northeast neighborhood. The property is partially renovated.. Seller to select settlement/title attorneys. Financing is cash and conventional only.. Minimum EMD is 2% of the contract price. 30 days settlement.
Courtesy: Platinum Trust Realty, (240) 761-4788
View additional infoHistoric charm meets contemporary sophistication! An inviting tapestry-brick, Tudor influenced row home in the heart of the desired Petworth community. As you step through the front door, you'll be captivated by the attention to detail and inviting ambiance in this three level home. This impeccably designed residence features 3 bedrooms and 2-1/2 baths. The home is spacious and boasts a welcoming front porch, living room with two front windows and a commanding stone fireplace with a mantel, beautiful original wooden archway from the living room to the formal banquet size dining room , kitchen with new luxury vinyl tile flooring and porcelain backsplash, original natural wood doors, trim and hardwood floors, all on the main level. On the upper level you will find a commodious primary bedroom, with two closets, two windows and an en suite bathroom for your enjoyment and peace of mind. There are also two other generous sized bedrooms, providing ample space for relaxation and rejuvenation. In the hallway there is an additional bathroom for your family. Both bathrooms have been recently painted and spruced up to ensure comfort and luxury. This well appointed home has an array of appealing updates and additional features including: a detached one car garage in the back of the property, an impressive backyard, updated plumbing, electrical wiring, electrical heavy-up, and windows designed for modern efficiency and style; an almost new roof on both the house and porch; and waterproofing of the basement--the basement was dug down to the joints, parged, and provided waterproofing around the entire circumference to guarantee against flooding and making it perfect for future customization; the floors and sub-floors have been replaced for that pristine look; and the interior walls are newly painted. And, as an added bonus, the basement is perfect for entertaining. This home is located in a sought after area that offers both the community feel and the ease of city life. The property is conveniently a short distance from shopping, dining, and public transportation. Live comfortably and take your time making any updates you desire. Don't miss your opportunity to own this rare find. It is a gem in the heart of the city. Call for your private showing. Welcome to your new home!! Open House: Saturday, 5/18 11:00-1:00PM
Courtesy: Samson Properties, (301) 755-5613
View additional infoWelcome to luxury living in the vibrant Petworth neighborhood! This impeccable 4-bedroom, 3.5 bathroom end-unit townhome was just fully renovated, offering a blend of modern luxury and classic charm. White oak floors lead you throughout this light-filled main level, featuring a chef's delight kitchen with an oversized island and high-end appliances. Entertaining is a breeze in this home with the built-in bluetooth speaker system throughout and convenient bar nook. The dedicated dining space offers enough room for the whole family, and when you're ready to take it outside, the large deck is the perfect place to host a summer bbq! Upstairs you'll find an inviting primary bedroom with an astonishing 3 closets, spa-like en suite bathroom, and vaulted ceilings. The fireplace keeps this sanctuary cozier than ever! Step into the hallway to discover two additional bedrooms, a spacious bathroom, and the first of two washer and dryer sets. The lower level displays one of the standout features of this home--a private in-law suite with full-sized kitchen and bathroom. Hosting one of the home's largest bedrooms, your guests (or renters) will reside in comfort and privacy, taking full advantage of the separate entrance and laundry. Lastly, who doesn't love off-street parking in this city? What more could you ask for! What a wonderful opportunity to own a truly exceptional property. How may I help you?Get property information, schedule a showing or find an agent |
|||||||||||||||||||||||||||||||||||||||||||||||||||||||||||||||||||||||||||||
|
|
|
|
|||
 |
Copyright © Metropolitan Regional Information Systems, Inc.


