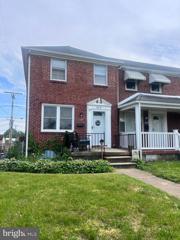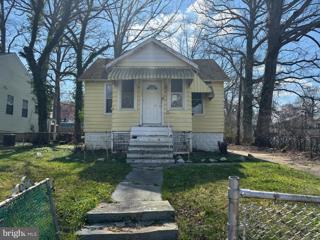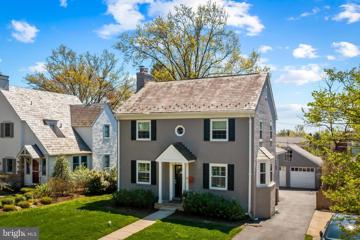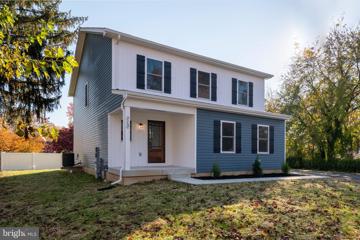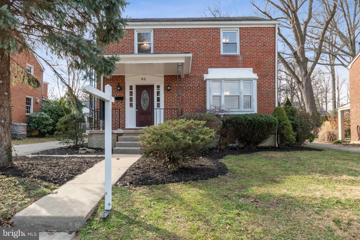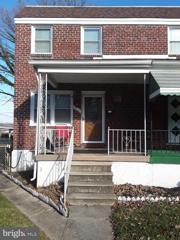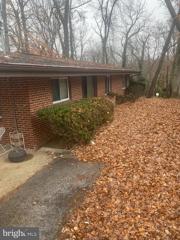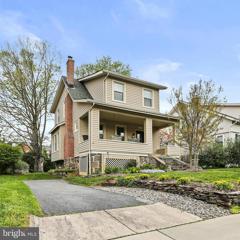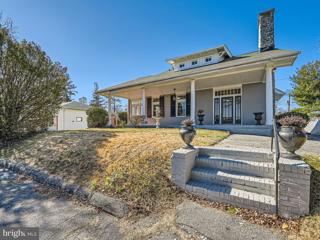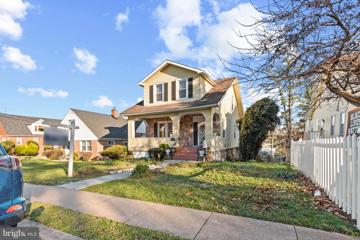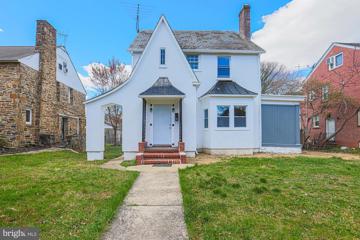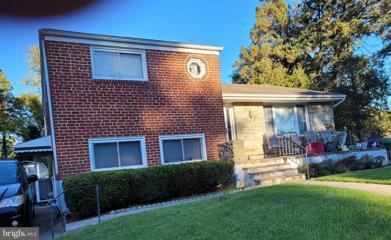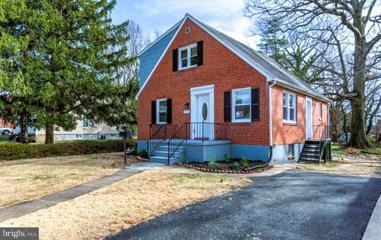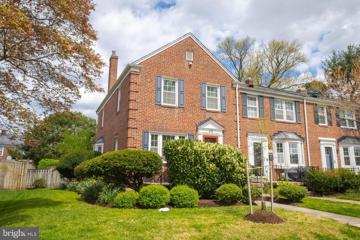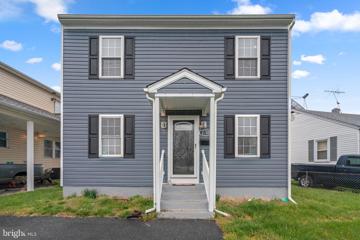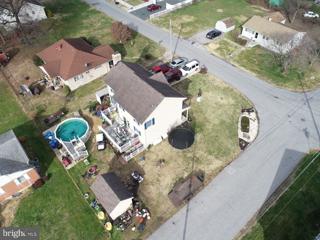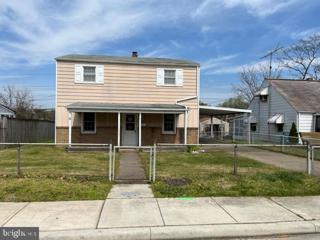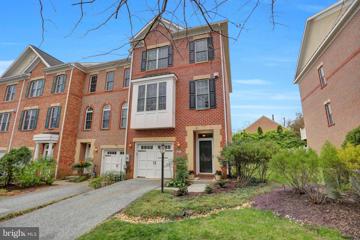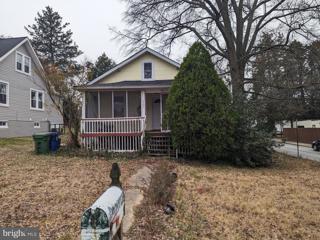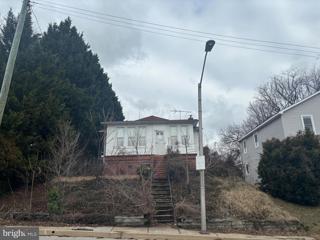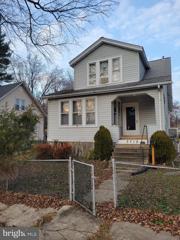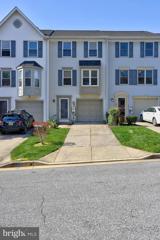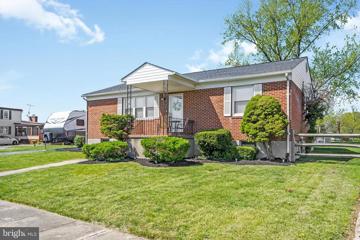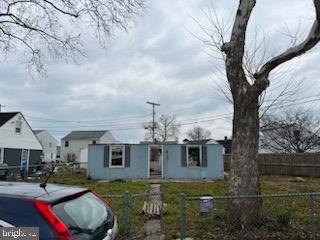 |  |
|
Baltimore MD Real Estate & Homes for SaleWe were unable to find listings in Baltimore, MD
Showing Homes Nearby Baltimore, MD
$225,000413 Oakwood Dundalk, MD 21222
Courtesy: Realm Realty LLC, (667) 380-2300
View additional info
Courtesy: Your Realty Inc., (443) 604-9947
View additional infoThe Seller must comply with HUD Guidelines 24 CRF 206.125. Front Porch Detached home with 3 Bedrooms, 1 Full Bathroom, and 1 Half Bath located in Gwyyn Oak subdivision. Spacious living area, rear shed, driveway parking, outside entrance basement and fence backyard. Buyer to verify ground rent, seller will not redeem ground rent. Exterior inspection only. Open House: Sunday, 4/21 1:00-3:00PM
Courtesy: Berkshire Hathaway HomeServices Homesale Realty, (800) 383-3535
View additional infoWelcome to this beautiful home in the desirable neighborhood of Stoneleigh that underwent a luxurious full renovation just 6 years ago. With meticulous attention to detail, this home boasts a spacious 2-story, 700 square foot addition, seamlessly integrating modern comforts with timeless charm. Upon entering, you'll be greeted by an open plan on the first floor, highlighted by a 22 x 15 kitchen/dining area. The kitchen is a chef's dream, featuring generous cabinets, stainless steel appliances, a farmhouse sink, quartz countertops, and an attractive tile backsplash. A large center island provides ample space for prepping, eating and entertaining. The first floor also includes a living room with a wood-burning fireplace, a powder room, laundry room, mudroom with built-in cubbies, and a private office. Upstairs, discover a new primary bedroom and bath, complete with soaking tub and large glass shower. Three additional bedrooms and another full bath ensure plenty of space for family and guests. For added flexibility, the third floor offers a private loft space, perfect for a home gym, studio, or additional living area. The lower level features a spacious club room and a powder room, ideal for gatherings or relaxing evenings at home. Outside, the exterior showcases a blend of brick and vinyl siding, complemented by slate and asphalt shingle roofs. A play yard provides the perfect backdrop for outdoor activities, while a driveway leads to a 2-car detached garage, offering convenience and ample parking. Experience easy living at its finest in this meticulously renovated home, where every detail has been thoughtfully curated for modern comfort and style.
Courtesy: AB & Co Realtors, Inc., (443) 275-7188
View additional infoBRAND NEW, TO BE BUILT, home in Stoneleigh School District on more than a quarter acre! PHOTOS ARE OF SIMILAR ALREADY BUILT HOME WITH REVERSED FLOOR PLAN. Don't miss this 4 Bedroom, 2 & 1/2 Bath, Craftsman style Colonial Home With Spacious Open Floor Plan! This is a Gorgeous, CUSTOM, New Construction home. Be proud to arrive home each day to the stylish stone front of the home, with the beautiful shaker and glass front door accented by the white board and batten siding. Enter into the light filled foyer and immediately imagine holiday entertaining in your open-floor-plan Living Room & Dining Room with the COMPLETELY NEW GOURMET Kitchen! Enjoy holiday buffets on the huge island that is perfectly situated for entertaining! There are lots of luxury touches, such as Laminate Style Hardwood Floors Throughout the Main Level, multiple recessed lights, stylish new black, farm style lighting, and the great Designer Kitchen with two tone shaker cabinets, Quartz Countertops, Gold Hardware and Stainless Steel Appliances. Envision having morning coffee looking over the expansive rear open yard! Gather in the big family room for family time, TV or games, before heading upstairs to truly relax. Luxuriate in your new, spacious, 2nd floor Master Bedroom suite. Take a look at that large walk in closet. Delight in the all-new, stylish, tile spa like bath, with rain shower head, and dual sinks with custom marble tops. This floor also includes a three spacious bedrooms flooded with natural light, each with multiple recessed lights. In addition, there is a roomy 2nd floor laundry room. Even more, this brand new custom home possesses a ceramic tile hall bath with designer finishes, and dual sinks! There is also a great open upper hall, and full wood staircase with custom designer lighting. This home boasts an oversized, attached, side load, two car garage. Further, this home has a huge unfinished walk out basement. This lower level has a rough in for a full bath, and room for a clubroom and an additional bedroom. The home is located in a quiet and serene location, NEXT TO the Overlook Park and Community Playground. COME VISIT TODAY, AND MAKE IT YOUR NEW HOME!
Courtesy: Samson Properties
View additional infoThis spacious, all brick colonial with two-level addition, covered front porch, rear deck, fenced rear yard and six car driveway is located in the community of Dunmore. Enter this five-bedroom, four full and one-half bath home into a light and bright living room with new hardwood floors and wood-burning fireplace which opens to an updated country kitchen with white cabinets, quartz countertop with breakfast bar, ceramic tile backsplash and overhead light. The kitchen also boasts stainless steel appliances, electric stove, overhead microwave and dishwasher and is open to the dining area which has new hardwood floors, new chandelier and a box bay window. A family room/studio/in-law suite addition featuring new carpet, ceiling fan with light, two closets and walk out to deck, along with a full bath with oversized ceramic tile, separate soaking tub and walk-in shower complete the main level. On the upper-level, there is an upgraded full hall bath with new ceramic tile flooring, tub with shower and brushed nickel shower head controls, primary bedroom with refinished hardwood floors, fresh paint, ceiling fan with light and closet, and attached primary bath with new ceramic tile flooring, new tub with shower and ceramic surround and new vanity and mirror with brushed nickel light, fixtures and faucet. Bedroom two highlights refinished hardwoods and a ceiling fan with light. The newly carpeted upper-level addition includes bedrooms three and four, both with new carpet and ceiling fans with light and bedroom five/office has new carpet and ceiling fan with light. The lower level provides more living and entertaining space, featuring a recreation room with recessed lighting and new carpet, along with a utility/laundry closet with new washer and dryer and a full bath with new ceramic tile flooring, new vanity, mirror, light, brushed nickel fixtures and walk-in shower with marble surround. This home has fresh paint, upgraded lighting and ceiling fans throughout and all rooms include either new or refinished hardwood floors or new carpet. Conveniently located close to major thoroughfares, shopping, dining and recreation, this beautiful house has it all $185,0005602 Wesley Baltimore, MD 21207
Courtesy: Taylor Properties
View additional infoVery nice row house with Central air A/C, finished basement, back yard with deck. separate dining room. On a nice wide street. Off street parking. All kitchen appliances stay as well as washer and dryer.
Courtesy: Norstar Realty LLC, (410) 891-0091
View additional infoREDUCED PRICE! Spacious rancher with a contemporary flair! Great opportunity to own a spacious, sun-lit, bright, airy, 4-bedroom, 3 full bath home in Mount Washington! A âgood to be homeâ feeling with a sense of community and family is what you will find here. This open-floor plan offers cathedral ceilings, hardwood floors, full size living room and dining room, central A/C, huge deck, granite counter tops, spacious finished basement and a screened in lower-level patio. THE AFTER-RENO-VALUE is $600000 plus. Fall in love with the mature trees and private setting on a corner lot. Set the stage for a show-stopping Baltimore City âsuburbanâ lifestyle! The superb market location brims steps away from shopping, dining, and doing! Curious about what makes Mount Washington so wonderful? Live like a local and find out for yourself. Amazingly priced. Property being sold AS-IS. Convenient to 695, 95, and 83. Schedule your tour today!
Courtesy: Cummings & Co. Realtors, (410) 823-0033
View additional infoCharming, happy, well loved, and delightful cottage with front porch. Beautifully fenced and landscaped yard with a deck and storage shed. Owner has updated and kept many of the unique original features of the home including lovely wood molding and chair rail. The spacious main level floor plan includes a remodeled modern shaker style kitchen with stainless steel appliances, quartz countertops and eating area. Beautiful and original hardwood floors throughout have been refinished. There are ceiling fans in every room on the main and bedroom levels of the house. The lovely wood staircase leads to the second floor with 3 comfortable sized bedrooms. The rear primary bedroom includes a large walk-out closet. The front bedroom includes an oversized closet. The vintage bathroom includes a large tub and newer vanity. The immaculate basement level includes a newer gas boiler, laundry tub and an enclosed quarter bath, and laundry machines. There is a rear entrance with steps leading to the back yard. Many improvements have been made to the house over the years. More recent improvements include: replacement tilt-out windows, kitchen remodel, newer gas boiler and whole house fan, fresh paint, new wood flooring on the front porch (to be stained before the end of April), chimney(for gas boiler has been relined, cleaned, and rebuilt). Enjoy the wonderful amenities of Catonsville with easy access to downtown Baltimore, BWI Train Station and Airport and more. Note: There appears to be room to add an additional half bath off of the kitchen by using the fridge alcove and dining room closet.
Courtesy: VYBE Realty, (410) 220-4648
View additional infoNewly remodeled 5BR/3 Full-2 Half BA expanded Craftsman style home of over 4300 finished sqft, boasting an abundance of original character with tons of added upgrades located in the Towson School District! Ample parking is just steps away from the classic covered front porch featuring stately columns and a herringbone designed patio. The full glass front door boasts a large transom above allowing for natural light to flow through as you enter into this amazing home. Step into a large living room that features white oak hardwood floors, a wood beamed ceiling, a whitewashed stone wood burning fireplace with a natural stone mantel flanked by original stained glass windows, built-in shelving, and an open view into the glamorous dining room. The ideal space for hosting family gatherings is this exquisite dining room also featuring a wood beamed ceiling, chair railings, and classic wallpaper designed walls. Just off the dining room is a cozy sunroom with a terracotta tiled floor, and three walls of windows allowing tons of natural light. From the dining room pass by a half bath on your way to a beautifully designed kitchen offering plenty of cabinets finished with crown moldings, stainless steel appliances, a deep stainless sink under a window, granite countertops with a complimenting backsplash, and an island with butcher block countertops and seating for two or more. Past the kitchen, at the end of the hallway is a home office ideal for the "work from home owner". Cross over into the "East Wing" to find a grand primary bedroom suite offering Brazilian cherry hardwood floors, a fully tiled private bath, a large sitting area, and a private entrance. Making your way up the yellow pine steps to the 2nd floor with vertical heart pine hardwoods throughout. At the top of the steps is an open loft that leads to a second primary sized bedroom with a private bath featuring a walk-in shower, two sizable secondary bedrooms, a play room or possibly a fourth bedroom, and a full bath. The lower level is finished offering an open floor plan with a built-in bar, a cedar lined closet, laundry, a half bath, and storage. The newly landscaped yard is filled with tons of green space, a shed, and a large patio. This home is move-in ready with so much to offer new homeowners including recessed lighting, a freshly painted interior, dual zone HVAC, and a newly installed French drain system. Imagine all this and in close proximity to Towson's shopping and restaurants and commuter routes! $274,9003203 Glen Avenue Baltimore, MD 21215
Courtesy: Dorsey's International Realty, LLC, (800) 367-7397
View additional infoWelcome to 3203 Glen Ave a charming well built three bedroom, two bath detached home located in sought after park heights community. Main level of this home has living room , dining room and kitchen. Upper level of this home has three spacious bedrooms and one full bath. Lower level of home has finished basement, one full bathroom which then leads out to large fenced backyard with a shed. Home is an Estate Sale and being sold AS IS . Home is perfect location near all major highways. Schedule your showing today will not last long.
Courtesy: RE/MAX Premier Associates
View additional infoBright and spacious 4 bedroom 2 bath detached home in the Upper Park Heights neighborhood. Price reflects being sold in as is condition. Freshly painted, newly installed carpeting, new appliances.
Courtesy: Bondar Realty, (410) 905-8403
View additional infoReduced 30k for quick sale! Great deal!! Well constructed brick and stone colonial on a beautiful tree-lined street. Recently renovated including flooring, painting, bathroom etc. Spacious rooms, updated kitchen, wood floors, central air, large front porch. Finished lower level with clubroom and 4th bedroom. Great lot! Much more! $320,0003313 Chesley Baltimore, MD 21234
Courtesy: Realty One Group Universal, (443) 991-5942
View additional infoWELCOME HOME! Renovated detached home in NE Baltimore. This beautiful home features a perfect floor plan for all needs. The main level features 1 generously sized bedroom and 1 FULL bathroom. Upstairs includes 3 additional bedrooms and 2 additional FULL bathrooms. The basement is fully renovated. This home also includes a huge backyard which is multifunctional. Also, THE ROOF IS JUST A YEAR OLD! Don't let this home pass you by! If you are looking for a renovated home at an incredibly affordable price- THIS ONE IS FOR YOU!
Courtesy: Cummings & Co. Realtors, (410) 823-0033
View additional infoOPEN HOUSE--Saturday,4/20, 11-1PM. Welcome home to this bright and spacious end of group that offers about 150 more square feet than RF standard size. Beautiful hardwood floors, large bay window, corner cabinets, stainless appliances and a car pad in the rear are a few of the highlights that make this home a great pick. The kitchen is white and bright with a lovely grey glass tile along the galley wall. The extra width and many windows add to the wonderful open floorplan of the mainlevel. The patio area is just off the kitchen and is conveniently flat, and opens out to a lovely yard. The property is well landscaped and has great curb appeal. The lower level is a cozy family room (with plenty of room for music instruments as you will see, or other hobbies!) with open ceiling lighting and old school textured knotty pine. A second full bathroom and laundry area are in the spacious back area where there is lots of storage space. Spacious bedrooms upstairs and a recently updated main bathroom complete this picture. Brand new HVAC system in 2023! The double wide streeet for easy parking and the close proximity to schools right down the street and steps away from Starbucks ...and the Charmery make this the perfect place to call home! Check out the pics and start packing!
Courtesy: RE/MAX Advantage Realty
View additional infoMOVE RIGHT INTO THIS OUTSTANDING 4-BEDROOM 3, 3-BATH HOME NOW AVAILABLE IN DUNDALK! THE PROPERTY WELCOMES YOU WITH A BRIGHT LIVING ROOM WITH RECESSED CEILINGS. FROM THERE, ENTER THE GOURMET KITCHEN WITH AMPLE GRANITE COUNTER SPACE, CENTER ISLAND, AND STAINLESS APPLIANCES. A SEPARATE DINING ROOM, FULL BATHROOM, AND LARGE BEDROOM FINISH OUT THE LEVEL. THE UPPER FLOOR INCLUDES A SPACIOUS PRIMARY SUITE, 2 ADDITIONAL LARGE BEDROOMS, AND A THIRD FULL BATH, PLUS LAUNDRY. ENJOY FRESH AIR ON THE BACK DECK OVERLOOKING THE FENCED REAR YARD. EASY ACCESS TO SHOPPING, DINING AND COMMUTER ROUTES.
Courtesy: RealHome Services and Solutions, Inc.
View additional infoGreat Opportunity to own this single-family home oozing with potential. This home was built in 2007 and features 4 bedrooms and 2.5 bathrooms, with plenty of living space. No interior access due to safety reasons. ***SPECIAL NOTES: (1) This is a CASH ONLY transaction. (2) Seller to pay Taxes, HOA, and Municipal/Utility Liens. (3) Please read the Auction disclaimers carefully before placing a bid or submitting an offer. ***
Courtesy: CENTURY 21 New Millennium, (410) 384-9000
View additional infoThis Waterfront Home is located on Bullneck Creek. Open floor plan on main level . Gas fireplace on main level. Laundry and full bath on main level. Spiral staircase leads to upper level which has 3 nice size bedrooms. Huge fenced yard. Long driveway with attached carport. Close to Merritt Park, schools and shopping. Agents see Agent remarks and documents $498,500215 Anvil Way Baltimore, MD 21212
Courtesy: Berkshire Hathaway HomeServices Homesale Realty, (800) 383-3535
View additional infoWelcome to this spacious end unit in Rodgers Choice, a Keelty development. Loaded with upgrades. Three bedrooms, two full, two half baths on three full levels. Lower level (entry) offers access to garage, utility room and large family room space with French doors to fenced landscaped rear yard. One level up is the open living room with hardwood floors, built-ins surrounding gas fireplace and the dining area. 9' ceiling height, full Kitchen w stainless steel appliances, cherry cabinets and granite countertops, laundry, pantry, and half bath. French doors take you to the balcony overlooking rear yard. The Upper level has three bedrooms, one currently used as a double office, Primary Bedroom and ensuite primary bath with stall shower and Jacuzzi tub, double sink vanity. Garage parking for one car plus driveway parking. HVAC replaced in 2021, Gas hot water heater in 2023. HOA Fee $950 is ANNUAL plus $375/year Deferred Water & Sewer charge. Whether traditional or contemporary tastes, this home offers all the pluses of quality construction, open main level, as well as location with school choices, hospitals and shopping & entertainment nearby.
Courtesy: Century 21 Downtown
View additional infoDeeply discounted foreclosure. Renovate this spacious property, make it your own move in and gain equity, fix and flip or add to a rental portfolio for positive cash flow. The property is sold and priced in as-is condition. The buyer pays all documentaries stamps transfer tax and settlement charges associated with the sale. The sellers prefer cash or hard money transactions and requires New World Title to be the Escrow agent and settlement company. Upstairs is the third bedroom or make plans to turn that space into a private owner's suite. Listing is for informational purposes only, buyers are encouraged to do their own due diligence.
Courtesy: Alberti Realty, LLC, (443) 981-8000
View additional infoSold AS-IS. Cash/HardMoney Only. Submit offers via email in agent notes. No 1st look period, open to investors immediately.
Courtesy: ExecuHome Realty
View additional info
Courtesy: Keller Williams Flagship of Maryland
View additional infoWelcome to 1137 Kelfield Drive - Spacious Garage Townhome with 3 Bedrooms and 2.5 Bathrooms. The lower level has a Foyer, Family Room (can easily be used for a 4th Bedroom), Half Bath, and Garage entrance. Walk up one level to the Kitchen that has space for a table, Pantry, slider to the Deck, Dining Area, and large Living Room. The Primary Bedroom is on the upper level and has a full Bath, two additional Bedrooms, Full Bathroom, and linen closet. New Carpet on steps and Hardwood Flooring throughout. Roof is 2 years old, washer/dryer 2020, and windows have a lifetime warranty (seller will transfer to the new buyer). PERFECT LOCATION!!! Convenient To 95, 295, 695, Patapsco State Park, BWI, UMBC, MARC Train, Johns Hopkins, University of Maryland Medical System, NSA/Ft. Meade, Northrop Grumman, Annapolis, Baltimore, DC, Restaurants & Much More
Courtesy: Blue Star Real Estate, LLC
View additional infoGreat home that has been meticulously cared for and updated. Pride of ownership throughout! New roof 2018, Pellet stove and A/C new in 2021, New windows and doors, all new appliances, custom tile, New kitchen cabinets with granite counter and Stainless appliances. WIFI enabled thermostat, exterior lighting, stove, fridge and hot water heater. Covered deck in rear, flat yard that backs to open space and plenty of off street parking. Fully finished basement with possibility for 4th bedroom. $200,0007802 Meath Road Dundalk, MD 21222
Courtesy: Keller Williams Gateway LLC, (443) 318-8800
View additional infoThis property is a shell. Seller can provide drawings that have gone through Baltimore County for approval
Courtesy: ExecuHome Realty
View additional infoHow may I help you?Get property information, schedule a showing or find an agent |
|||||||||||||||||||||||||||||||||||||||||||||||||||||||||||||||||||||||||||||
|
|
|
|
|||
 |
Copyright © Metropolitan Regional Information Systems, Inc.


