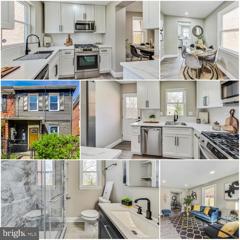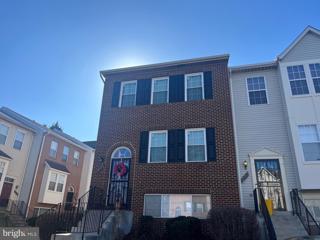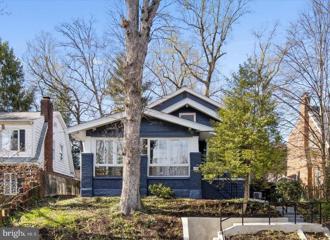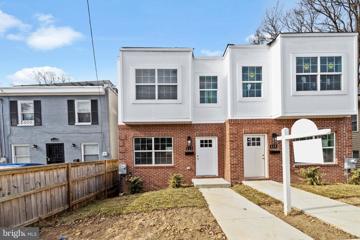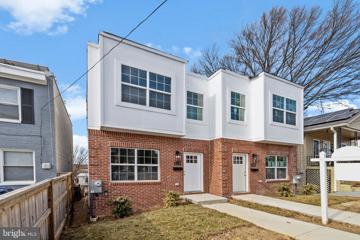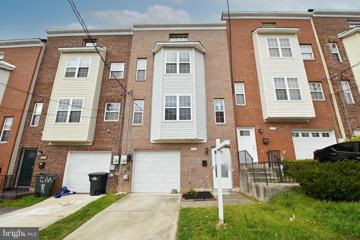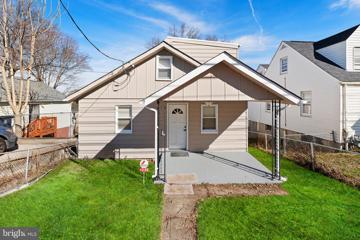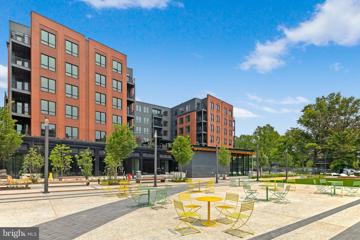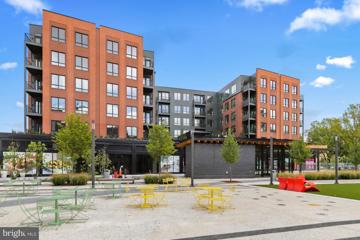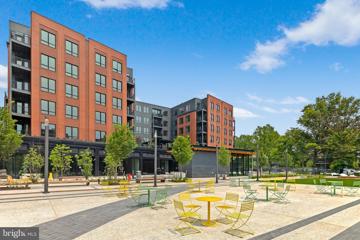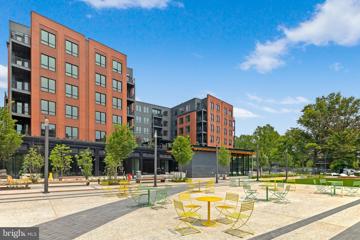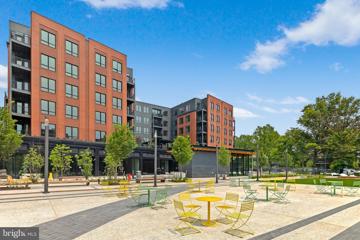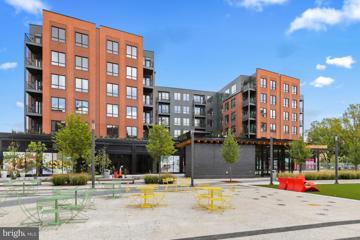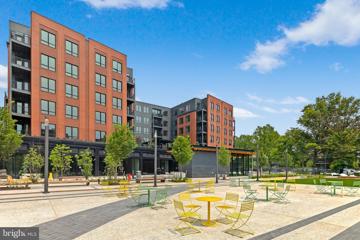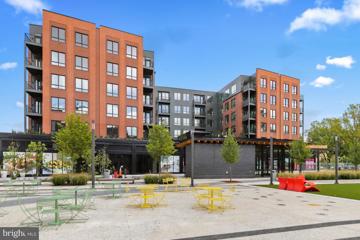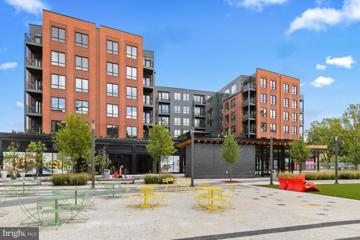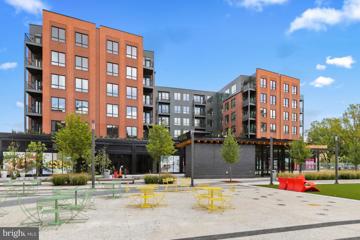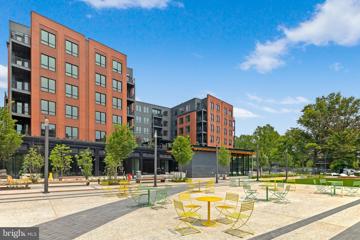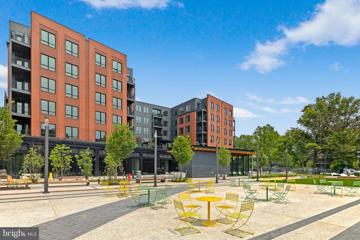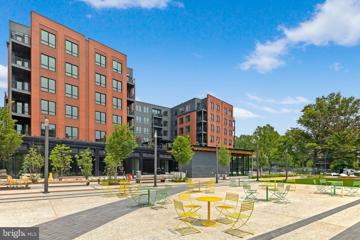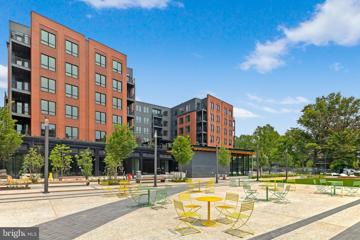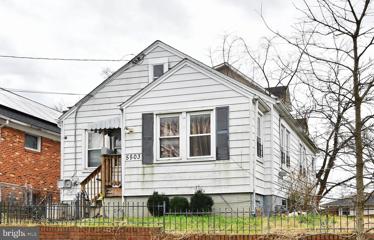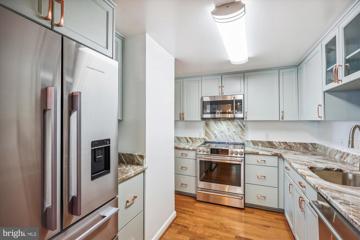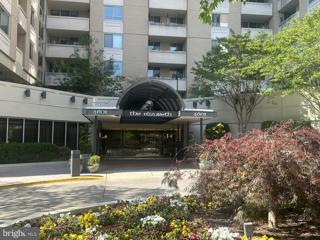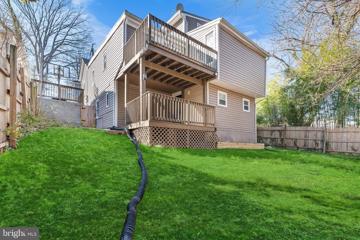 |  |
|
Washington DC Real Estate & Homes for SaleWe were unable to find listings in Washington, DC
Showing Homes Nearby Washington, DC
Courtesy: Fairfax Realty Select, 7035858660
View additional infoWelcome to 270 56th St NE, Washington, DC â A Masterfully Renovated Urban Retreat Immerse yourself in the sophisticated charm of this exquisitely redesigned two-level duplex, located in the heart of Deanwood. This pristine property offers an exclusive blend of contemporary design and classic comfort, making it a perfect haven for modern city living. Upon entering the residence, you will be captivated by the spacious and airy ambiance, enhanced by new double pane vinyl clad windows that bathe the home in natural light. The freshly painted gray exterior brick sets a tone of understated elegance, which continues throughout the interior with a tasteful gray palette and new recessed lighting. The heart of the home is undoubtedly the chef-inspired kitchen, equipped with state-of-the-art stainless steel appliances nestled among pristine White Vita Shaker cabinets. The Calcutta Quartz countertops provide ample space for culinary exploration, while the stylish backsplash adds a touch of glamour. Whether hosting festive gatherings or enjoying quiet meals, this kitchen is designed for versatility and style. Each of the two bedrooms is a peaceful sanctuary, designed to offer a tranquil escape from the bustling city life. The 1.5 bathrooms echo the homeâs refined aesthetic, featuring 24â x 36â wall tiles, sleek porcelain floor tiles, and glass shower doors that create a spa-like atmosphere. The modern vanities, mirrors, and high-quality plumbing fixtures are meticulously chosen to enhance your daily routines. Special attention has been paid to every detail, including the installation of a new HVAC system to ensure year-round comfort. The architectural shingle roof not only adds to the homeâs curb appeal but provides durable protection for years to come. Furthermore, the new luxury vinyl plank (LVP) flooring throughout the home offers a durable and attractive foundation that complements any décor style. Outdoor living is just as impressive, with a nicely sized yard that invites you to create your own oasis in the city. Itâs a perfect space for gardening, entertaining, or simply enjoying a quiet afternoon outdoors. Every aspect of this home has been thoughtfully updated, including new exterior and interior doors, as well as updated light fixtures throughout the house, making this a turn-key solution for those seeking a blend of luxury and convenience. 270 56th St NE is more than just a place to liveâitâs a lifestyle choice for those who value design, comfort, and convenience . Donât miss the opportunity to own this breathtaking residence. Your new home awaits.
Courtesy: RE/MAX United Real Estate
View additional infoGreat 2 level townhome style condo in Suitland. Walking distance to subway and very close to major transportation expressways Suitland Pkwy Beach Ave and Highway 495. 3 bedrooms 2 full 1 half bath assigned parking fresh paint throughout kitchen lighting and baths have been updated. Schedule your showing as soon as possible it wonât last long .The property has been approved for a deck from the condo association $1,599,9006350 31ST Street NW Washington, DC 20015Open House: Sunday, 4/21 2:00-4:00PM
Courtesy: Compass, (301) 298-1001
View additional infoStunning craftsman chic in the heart of Chevy Chase, DC. Believed to have originated as a Sears kit home "Walton" model, this attractive bungalow has been enhanced and expanded for today's living. The inviting year-round enclosed front porch room - that you'll want to live in! - sets a pleasant tone throughout the home, featuring lofty ceilings, elegant wood floors, many charming original details and gorgeous views. The main level boasts a spacious living room, a separate dining room, a brand-new eat-in kitchen, and access to the rear deck. It includes two bedrooms (staged as a family room and office) and a large, updated hall bath featuring Carrera marble and white subway tile. On the upper floor, discover a spacious primary bedroom addition with a deluxe ensuite bath and walk-in closet, an additional bedroom, and a hall bath. The lower level, accessible through a separate entrance, presents an ideal in-law or au pair suite. It also offers a recreational space, a kitchenette, a third full bath, three additional rooms, ample storage, and a laundry room. Outside, unwind on the private rear deck overlooking the low-maintenance fenced yard. Located on a quiet, tree-lined street in the sought-after Barnaby Woods neighborhood, just a stone's throw from the prime amenities of Chevy Chase - including schools (Lafayette/Deal/Jackson-Reed), parks, playgrounds, shops, and restaurants - this home is conveniently located to enjoy the many perks of the neighborhood. Commuting is also a breeze, with a bus stop to the Metro just two blocks away. Ready for you to move right in!
Courtesy: Porter House International Realty Group, 775-237-8463
View additional infoBe captivated by the allure of these newly constructed 2-level townhomes at 214 56th Pl NE, Washington, DC 20019 could be your NEW HOME **. Built in 2022, this home offers a unique opportunity to own a modern living space featuring 3 bedrooms, 2.5 baths, and nearly 2,000 square feet of luxurious living area. The semi-detached layout provides a spacious open floor plan on the main level, including a gourmet kitchen, powder room, dining area, living room, and ample space for entertaining. Transitioning from the main level, residents will enjoy a deck and backyard with stunning city views. Upstairs, the homes showcase three generously sized, sunlit bedrooms and two full bathrooms. These exquisite properties are designed with hardwood floors, stone countertops, stainless steel appliances, and elegant ceramic bathrooms, ensuring a blend of comfort and sophistication for discerning buyers looking for a contemporary urban lifestyle. Go & Show
Courtesy: Porter House International Realty Group, 775-237-8463
View additional infoPotential buyers would be captivated by the allure of these newly constructed 2-level townhomes at 214 56th Pl NE, Washington, DC 20019 could be your NEW HOME **. Built in 2022, this home offers a unique opportunity to own a modern living space featuring 3 bedrooms, 2.5 baths, and nearly 2,000 square feet of luxurious living area. The semi-detached layout provides a spacious open floor plan on the main level, including a gourmet kitchen, powder room, dining area, living room, and ample space for entertaining. Transitioning from the main level, residents will enjoy a deck and backyard with stunning city views. Upstairs, the homes showcase three generously sized, sunlit bedrooms and two full bathrooms. These exquisite properties are designed with hardwood floors, stone countertops, stainless steel appliances, and elegant ceramic bathrooms, ensuring a blend of comfort and sophistication for discerning buyers looking for a contemporary urban lifestyle.
Courtesy: RE/MAX United Real Estate
View additional infoWhat a find! This stately townhouse stands tall with curb appeal to include a recently updated roof, the full brick front with a double bay window bump out, attached garage, and a dedicated driveway for additional parking. The foyer entry is welcoming and spacious with a bedroom and full bath in the rear, and a hallway that leads to the laundry area and rear fenced yard. The main level is open and spacious with a rear kitchen, table space and a powder room,. There is egress in the kitchen for a future deck installation. You'll notice the easy care flooring throughout the property from the time you enter. The upper level primary suite is the star of the show with its volume ceiling, en suite bath and walk in closet. Youâll notice that the skylight in the hallway lets in loads of light. Two additional spacious bedrooms w/vaulted ceilings have ample closet storage and share the hall bathroom. This property has easy access to route 295, 495, 395, 50, downtown DC, Arlington, NASA, National Harbor and is convenient to all that DC has to offer. You'll be amazed at the room sizes, closet space and rear yard size here! Don't delay, schedule your appointment today.
Courtesy: Crown Realty International Ltd, 301-537-7665
View additional infoWELCOME TO THIS ESQUISITELY FINISHED 4 BEDROOM/3 BATH CUTE HOME IN THE HEART OF CAPITOL HEIGHTS .THIS HOME IS COMPLETLY RENOVATED FOR MODERN LIVING AND COMFORT. THE FRONT PORCH IDEAL FOR YOUR EVENING RELAXATION .ENTER THE MAIN LEVEL AND NOTICE BEAUTIFULLY FIFNISHED FLOORS ENCHANCED BY BRIGHT WINDOWS AND ABUNDANT RECESSED LIGHTING WITH CEILING FAN. THE FULLY REMODELED KITCHEN INCLUDES GLEAMING COUNTERTOPS COMPLIMENTED BY AN ELEGANT BACKSPLASH.WOODEN CABINETS,BRAND NEW STAINLESS-STEEL APPLIANCES FOR ALL YOUR CULINARY ENJOYMENT. TWO BEDROOM ON THIS LEVEL WITH FULL BATH,.AND A HEATED SUN ROOM .THE BASEMENT LEVEL PROVIDES ONE BEDROOM,RECREATION ROOM,FULL BATHROOM, AMPLE STORAGE SPACE, THE UPPER LEVEL COMES WITH ONE BEDROOM,REC SPACE,& FULL BATH. THIS HOUSE IS VERY FUNCTIONAL ,CLOSE TO WASHINGTON DC, TRAIN STATIONS, BUS ROUTE AND SHOPPING CTR Open House: Saturday, 4/20 1:00-4:00PM
Courtesy: Urban Pace
View additional infoMove in Ready! Spacious, Sunny 1BR + DEN with private balcony, view of the market plaza, landscaping and huge trees. South-facing. Great closet space. This condo features an open kitchen complete with a movable island, stainless steel appliances and contemporary finishes. Set up your work from home space in your den and enjoy relaxing after a long day in the primary suite complete with spacious walk-in closet and en-suite, double-sink bath. Nestled in The Parks Marketplace, Kite House offers the perks of an immersive green oasis paired with direct access to choice shopping, dining, and entertainment options. Savor the perfect balance whether you're picking up the pace on a trail run or taking it down a notch with picnic provisions from Whole Foods on the Great Lawn. Whole Foods and Jinya restaurant and bar Now Open! Coming Soon - Slice & Pie (Pizza), The Charmery (ice cream), nailsaloon, Mezeh and much more! Garage parking available for $40,000; EV parking $48,000 (plus $40/month maintenance fee) Open House: Saturday, 4/20 1:00-4:00PM
Courtesy: Urban Pace
View additional infoReady to move-in! Below-market interest rates available. A beautiful 3BR/3 BA with separate dining room nook, balcony and open layout - complete with spacious kitchen/living area - perfect for entertaining. Kitchen complete with 4 piece Bosch appliance package, ample storage and movable island. Walk in closet for plenty of bedroom storage; primary bedroom with ensuite bath to relax and enjoy! Nestled in The Parks Marketplace, Kite House offers the perks of an immersive green oasis paired with direct access to choice shopping, dining, and entertainment options. Savor the perfect balance whether you are picking up the pace on a trail run or taking it down a notch with picnic provisions from Whole Foods Market enjoyed on the Great Lawn. Whole Foods and Jinya now open. Coming soon Starbucks, Mezzeh, The Charmery, Slice and Pie, Nail Saloon and much more! Garage parking available for $40,000; $48,000 for EV ($40/month maintenance fee) Open House: Saturday, 4/20 1:00-4:00PM
Courtesy: Urban Pace
View additional infoReady to Move-in! Ask about available low interest rate loans. A stunning, corner 2BR/2BA! Entry foyer leads into a sun-filled, corner kitchen/living area - perfect for entertaining. Kitchen complete with 4 piece Bosch appliance package, ample storage and movable island; primary bedroom with walk-in closet and ensuite bath to relax and enjoy! Nestled in The Parks Marketplace, Kite House offers the perks of an immersive green oasis paired with direct access to choice shopping, dining, and entertainment options. Savor the perfect balance whether you are picking up the pace on a trail run or taking it down a notch with picnic provisions from Whole Foods Market enjoyed on the Great Lawn. Parking is available for additional $40,000. EV available for $48,000. ($40/month maintenance fee) Open House: Saturday, 4/20 1:00-4:00PM
Courtesy: Urban Pace
View additional infoMove in Now! Below market interest rates available *Ask sales manager for details. Spacious corner 1BR + den, with view of open space, landscaping and huge trees. Great closet space. This condo features an open kitchen complete with a movable island, stainless steel appliances and contemporary finishes. Set up your work from home space in your den and enjoy relaxing after a long day in the primary suite complete with spacious walk-in closet and ensuite bath. Nestled in The Parks Marketplace, Kite House offers the perks of an immersive green oasis paired with direct access to choice shopping, dining, and entertainment options. Savor the perfect balance whether you're picking up the pace on a trail run or taking it down a notch with picnic provisions from Whole Foods on the Great Lawn. Whole Foods and Jinya restaurant and bar Now Open! Coming Soon: Starbucks, Mezzeh, The Charmerie, nailsaloon, Slice & Pie and much more! Garage parking available for $40,000; EV parking $48,000
Courtesy: Urban Pace
View additional infoReady to Move In! 80%MFI Non Lottery Pursuant to the District of Columbia Inclusionary Zoning program, income restricted units are available at this development. Please contact the Department of Housing and Community Development regarding the availability of such units and requirements for registration in the Inclusionary Zoning program. Units are subject to: *The minimum occupancy requirement of at least 1 person per bedroom. *The maximum income limits for each household size. To become eligible for the IZ purchase units, complete steps 1, 2 and 3 on the DC DHCD website. Click on "Services" then "Inclusionary Zoning Registration. For a 1BR: Total maximum annual incomes (pre-tax amounts, projected over the next 12 months) for all persons who will live in this 80% MFI unit, by household size: $85,200 (1 person) $97,350 (2 people) $109,500 (3 people). Open House: Saturday, 4/20 1:00-4:00PM
Courtesy: Urban Pace
View additional infoImmediate Delivery! Below-market interest rates available *Ask sales manager for details. A beautiful 2BRDen/2 BA with private balcony and open layout - complete with spacious kitchen/living area - perfect for entertaining. Tons of window and south facing market plaza views. Kitchen complete with 4 piece Bosch appliance package, ample storage and movable island. Walk in closet for plenty of bedroom storage; primary bedroom with ensuite bath to relax and enjoy! Nestled in The Parks Marketplace, Kite House offers the perks of an immersive green oasis paired with direct access to choice shopping, dining, and entertainment options. Savor the perfect balance whether you are picking up the pace on a trail run or taking it down a notch with picnic provisions from Whole Foods Market enjoyed on the Great Lawn. Whole Foods and Jinya now open. Coming soon Starbucks, Mezzeh, The Charmery, Slice & Pie, nailsaloon and much more! Garage parking available for $40,000; $48,000 for EV ($40/month maintenance fee)
Courtesy: Urban Pace
View additional infoReady to Move In! 80%MFI Non Lottery Pursuant to the District of Columbia Inclusionary Zoning program, income restricted units are available at this development. Please contact the Department of Housing and Community Development regarding the availability of such units and requirements for registration in the Inclusionary Zoning program. Units are subject to: *The minimum occupancy requirement of at least 1 person per bedroom. *The maximum income limits for each household size. To become eligible for the IZ purchase units, complete steps 1, 2 and 3 on the DC DHCD website. Click on "Services" then "Inclusionary Zoning Registration. For a 2BR: 2BR Total maximum annual incomes (pre-tax amounts, projected over the next 12 months) for all persons who will live in this 80% MFI unit, by household size: $97,350 (2 people) $109,500 (3 people) $121,700 (4 people) $133,850 (5 people). Open House: Saturday, 4/20 1:00-4:00PM
Courtesy: Urban Pace
View additional infoMove In Now! Below-market interest rates available. A beautiful 2BRDen/2 BA with private balcony and open layout - complete with spacious kitchen/living area - perfect for entertaining. Tons of window and south facing market plaza views. Kitchen complete with 4 piece Bosch appliance package, ample storage and movable island. Walk in closet for plenty of bedroom storage; primary bedroom with ensuite bath to relax and enjoy! Nestled in The Parks Marketplace, Kite House offers the perks of an immersive green oasis paired with direct access to choice shopping, dining, and entertainment options. Savor the perfect balance whether you are picking up the pace on a trail run or taking it down a notch with picnic provisions from Whole Foods Market enjoyed on the Great Lawn. Whole Foods and Jinya now open. Coming soon Starbucks, Mezzeh, The Charmery, Slice & Pie, nail saloon and much more! Garage parking available for $40,000; $48,000 for EV ($40/month maintenance fee)
Courtesy: Urban Pace
View additional infoReady to Move In! 80%MFI Non Lottery Pursuant to the District of Columbia Inclusionary Zoning program, income restricted units are available at this development. Please contact the Department of Housing and Community Development regarding the availability of such units and requirements for registration in the Inclusionary Zoning program. Units are subject to: *The minimum occupancy requirement of at least 1 person per bedroom. *The maximum income limits for each household size. To become eligible for the IZ purchase units, complete steps 1, 2 and 3 on the DC DHCD website. Click on "Services" then "Inclusionary Zoning Registration. For a 1BR: Total maximum annual incomes (pre-tax amounts, projected over the next 12 months) for all persons who will live in this 80% MFI unit, by household size: $85,200 (1 person) $97,350 (2 people) $109,500 (3 people). Open House: Saturday, 4/20 1:00-4:00PM
Courtesy: Urban Pace
View additional infoImmediate Move In! Ask about low interest rate programs. This condo features a balcony, an open kitchen complete with a movable island, stainless steel appliances and contemporary finishes. You are sure to love the ample storage offered and beautiful layout! Nestled in The Parks Marketplace, Kite House offers the perks of an immersive green oasis paired with direct access to choice shopping, dining, and entertainment options. Savor the perfect balance whether you are picking up the pace on a trail run or taking it down a notch with picnic provisions from Whole Foods Market enjoyed on the Great Lawn. Garage parking available for sale: $40,000 and $48,000 for EV ($40/mo. maintenance fee)
Courtesy: Urban Pace
View additional infoReady to Move In! 80%MFI Non Lottery Pursuant to the District of Columbia Inclusionary Zoning program, income restricted units are available at this development. Please contact the Department of Housing and Community Development regarding the availability of such units and requirements for registration in the Inclusionary Zoning program. Units are subject to: *The minimum occupancy requirement of at least 1 person per bedroom. *The maximum income limits for each household size. To become eligible for the IZ purchase units, complete steps 1, 2 and 3 on the DC DHCD website. Click on "Services" then "Inclusionary Zoning Registration. For a 1BR: Total maximum annual incomes (pre-tax amounts, projected over the next 12 months) for all persons who will live in this 80% MFI unit, by household size: $85,200 (1 person) $97,350 (2 people) $109,500 (3 people). Open House: Saturday, 4/20 1:00-4:00PM
Courtesy: Urban Pace
View additional infoReady to Move-in! Junior 1BR, great closet space and lots of light - SW exposure. This condo features an moveable kitchen island, stainless steel appliances and contemporary finishes. Great brands including Pella windows, Trane HVAC, Bosch appliances and large Whirlpool washer/dryer. Nestled in The Parks Marketplace, Kite House offers the perks of an immersive green oasis paired with direct access to choice shopping, dining, and entertainment options. Savor the perfect balance whether you are picking up the pace on a trail run or taking it down a notch with picnic provisions from Whole Foods Market (Now Open) enjoyed on the Great Lawn. Soon lots of new retail including: Starbucks, Jinya (Now Open), Mezeh, Slice and Pie, Charmery, Nail Saloon as well as a pet sitter. 6 blocks to Takoma Park Metro; steps to multiple bus lines. Short walk/bike ride to Rock Creek Park. Garage parking available for sale: $40,000 and $48,000 for EV Ask about low-interest rate programs.
Courtesy: Urban Pace
View additional infoReady to Move In! 80%MFI NON LOTTERY Pursuant to the District of Columbia Inclusionary Zoning program, income restricted units are available at this development. Please contact the Department of Housing and Community Development regarding the availability of such units and requirements for registration in the Inclusionary Zoning program. Units are subject to: *The minimum occupancy requirement of at least 1 person per bedroom. *The maximum income limits for each household size. To become eligible for the IZ purchase units, complete steps 1, 2 and 3 on the DC DHCD website. Click on "Services" then "Inclusionary Zoning Registration. For a 1BR: Total maximum annual incomes (pre-tax amounts, projected over the next 12 months) for all persons who will live in this 80% MFI unit, by household size: $85,200 (1 person) $97,350 (2 people) $109,500 (3 people).
Courtesy: Urban Pace
View additional infoReady to Move In! 80%MFI Non Lottery Pursuant to the District of Columbia Inclusionary Zoning program, income restricted units are available at this development. Please contact the Department of Housing and Community Development regarding the availability of such units and requirements for registration in the Inclusionary Zoning program. Units are subject to: *The minimum occupancy requirement of at least 1 person per bedroom. *The maximum income limits for each household size. To become eligible for the IZ purchase units, complete steps 1, 2 and 3 on the DC DHCD website. Click on "Services" then "Inclusionary Zoning Registration. For a 2BR: 2BR Total maximum annual incomes (pre-tax amounts, projected over the next 12 months) for all persons who will live in this 80% MFI unit, by household size: $97,350 (2 people) $109,500 (3 people) $121,700 (4 people) $133,850 (5 people).
Courtesy: Keller Williams Capital Properties
View additional infoWelcome to the tranquil neighborhood of Northeast Washington DC, where a hidden treasure awaitsâa spacious four-bedroom bungalow, a true diamond in the rough, inviting you on a transformative journey. Nestled amidst the peaceful streets, this residence offers ample living space, boasting a cozy atmosphere perfect for shared moments and gatherings. The kitchen, a blank canvas, eagerly awaits your creative touch, promising to be the heart of the home. With four bedrooms and ample space for personalization, this bungalow offers versatility to suit your lifestyleâa home office, creative studio, or serene retreat. Beyond its physical attributes, this residence embodies untapped potential, whispering promises of transformation. Envision walls adorned with art, a kitchen becoming a haven for culinary creativity, and bedrooms reflecting your unique style. Seize the opportunity to own a piece of Northeast DC's charm, where every corner tells your story and creativity flourishes. This is more than just a house; it's a narrative waiting to unfold, a testament to your vision and the timeless allure of Northeast Washington DC, seamlessly integrated into your everyday life.
Courtesy: Hillstrom Real Estate, (301) 294-3000
View additional infoLight and Bright Two Bedroom Condo. This New to the Market Unit features a Brand New Rarely Used Kitchen, Spacious Living Room / Dining Area Combo with Lots of Natural Light. Enjoy Fresh Air from your Balcony right off the Dining Area. Large Primary Suite with Walk-in Closet and two other Closets for extra storage. The unit features and additional room that can be used as a Bedroom or Office. Unit has deeded parking space #124.
Courtesy: RE/MAX Premiere Selections
View additional infoFantastic opportunity to own in the sought after building known as the Elizabeth. Recent updates to the building are stunning. Convenient location to everything! Shopping, Metro, Dining and more! Vacant and move-in ready! This end-unit has hardwood floors and a comfortable floor plan. Open living/dining rooms which provides access to your private balcony! The views are unobstructed! Floor plans are attached for your convenience. Galley style kitchen complete with your very own washer and dryer. Kitchen has granite countertops. Primary bedroom boosts an atrium window with a Southeast view and a walk-in closet, as well as two other closets . The Second bedroom has hardwood floors and ample space, imagine the possibilities! Indoor parking space is separately deeded. Indoor parking Space #213 located on G-3
Courtesy: Long & Foster Real Estate, Inc., (202) 966-1400
View additional infoMOTIVATED SELLERS offering 2-1 interest buydown! Take advantage of Prosperity Mortgage' s 3% down program which is yours for the asking on this renovated open-space, 4BR/4BA home for today's multigenerational families. With just over 3000 sq ft of living space, it's bigger than it looks. Renovated in 2017 with additional upgrades done in 2023, it boasts two ensuite bedrooms. Complemented by an abundance of natural light the living room and dining area open to each other providing great space for entertaining or casual living. Features of note include walk-in kitchen pantry, stainless appliances, granite countertops, bamboo flooring, new wall-to-wall carpeting in bedrooms and on stairs, new tile flooring in upstairs ensuite bathroom and fresh coat of paint throughout. It has two cozy decks offering wooded views of a fenced rear yard for enjoying your morning coffee or evening drinks to relax & unwind. Lower level exits to one of the two decks and features two bedrooms, rec room, full bath, laundry area & crawl space offering additional storage. You'll appreciate off street parking to accommodate two cars, the secure package drop box on the front porch for home deliveries for Amazon fans along with Cinch's home warranty protection plan. Just minutes from Deanwood Metro Station and Deanwood's state-of-the-art Aquatic Center. Photos include virtual staging & virtual lawn depiction. How may I help you?Get property information, schedule a showing or find an agent |
|||||||||||||||||||||||||||||||||||||||||||||||||||||||||||||||||||||||||||||
|
|
|
|
|||
 |
Copyright © Metropolitan Regional Information Systems, Inc.


