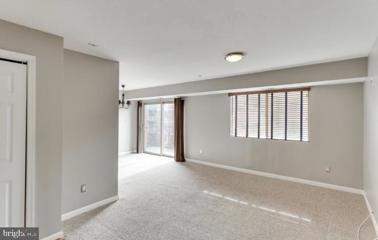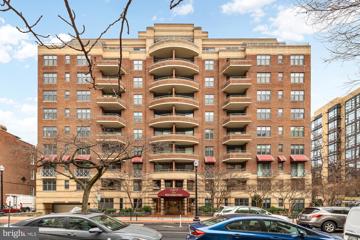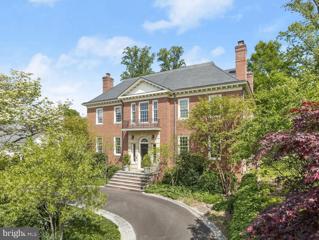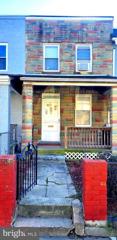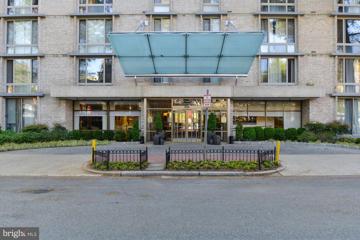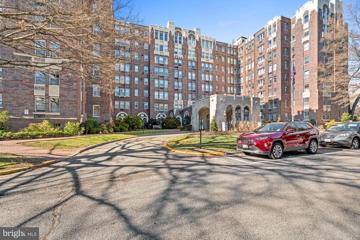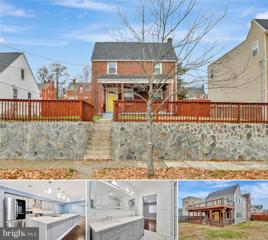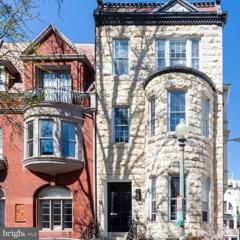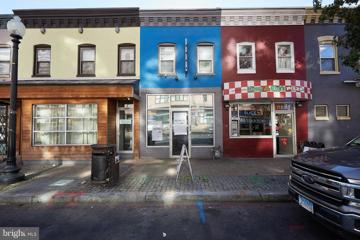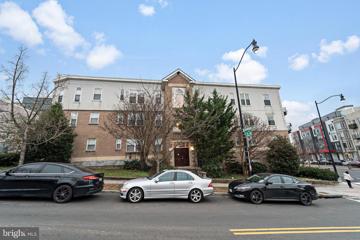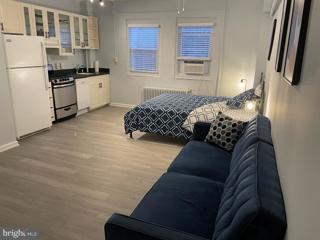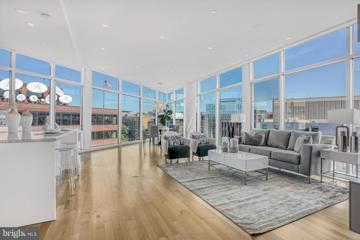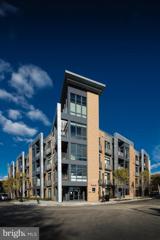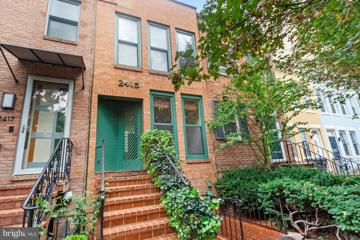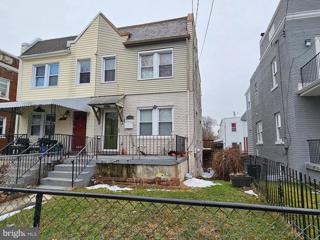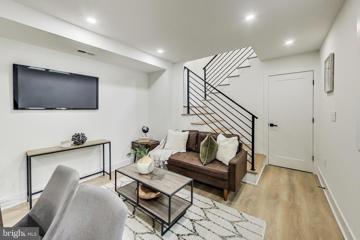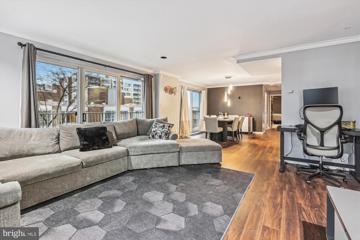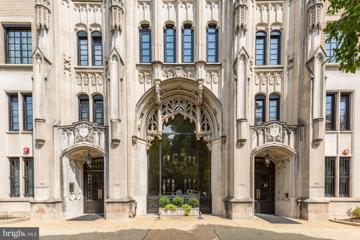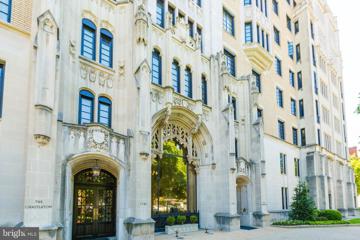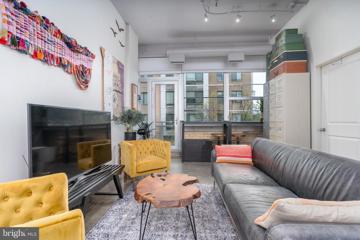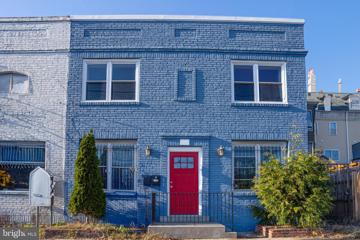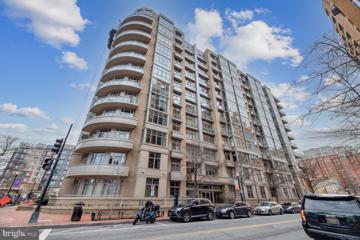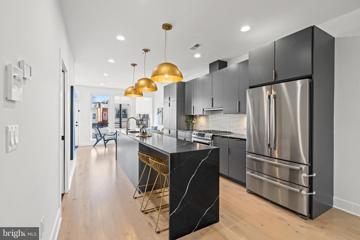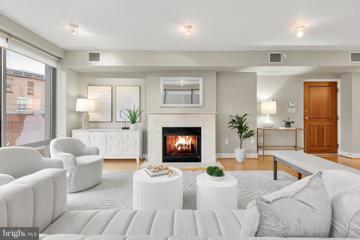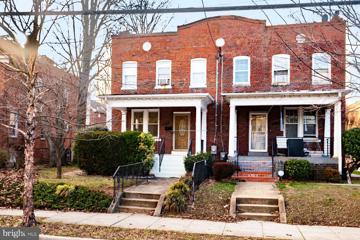 |  |
|
Washington DC Real Estate & Homes for Sale2,205 Properties Found
1,626–1,650 of 2,205 properties displayed
Courtesy: Samson Properties, (202) 938-0228
View additional infoCozy one-bed, one-bath condominium in the heart of historic Deadwood. The unit comes equipped with in-unit laundry, parking, extra storage, and many other rare finds in a great location in the Nation's Capital. The unit was occupied for several years and has an income earning potential of over $18,000 a year in rental income. This is a great investment opportunity for an eager investor seeking to earn rental income! Schedule a tour today!
Courtesy: Compass, (202) 386-6330
View additional infoLovely 1 bedroom, 1 bathroom condo in a highly coveted building, The Richmond! This wonderful unit boasts 2 balconies and a wonderful layout. Perfect for first time homebuyers, investors, or as the perfect pied-a-terre! This well-cared-for unit boasts LVP flooring throughout, double balconies, a generous walk-in closet, an ample kitchen, and the convenience of an in-unit washer/dryer. Relax in the quiet beauty of the large âsecretâ garden. Enjoy the outdoor pool and gas grills. Parking spaces are often available through the building in the attached garage. An unbeatable location in Dupont Circle neighborhood conveniently close to restaurants, Safeway, CVS, and the Metro only blocks away. In addition, close by there is a new WeWork space, the Brooking Institute, the Johns Hopkins School of Advanced International Studies (SAIS), the Jewish Community Center, and more. Few apartments offer so much. Seize the opportunity to claim this address as your own and infuse it with your personal touch.
Courtesy: Washington Fine Properties, LLC, [email protected]
View additional infoThis elegant custom-built Georgian home, featuring classic architectural elements, is situated on an expansive and meticulously landscaped lot. Constructed by Jim Gibson, the residence spans over 8,200 square feet of interior space, offering spacious, welcoming, and well-lit rooms with exquisite detailing throughout. The versatile floor plan seamlessly combines comfort and sophistication, showcasing a sunlit eat-in kitchen with top-of-the-line appliances, a large center island, marble backsplash, as well as a butlerâs pantry. Additionally, there is a grand living room, a generously sized family room, a refined dining room, an opulent primary wing, 5 additional bedroom suites, along with 5 fireplaces throughout and elevator access to all four levels. The fully finished lower level boasts a wine cellar/pantry/storage room, a 6th bedroom, a full laundry room with double washer and dryer, along with a side-loading 3-car garage. This 0.41-acre lot features a beautiful flagstone terrace overlooking the gardens, pool, and detached pool house. Located in the highly sought-after Kent neighborhood, residents enjoy easy access to Battery Kemble Park and nearby shopping and amenities in Spring Valley and The Palisades. This home is convenient to notable cultural landmarks across the Capital region and major commuter routes, making Kent an ideal location. $380,0001831 NE L NE Washington, DC 20002
Courtesy: CENTURY 21 New Millennium, (410) 487-2066
View additional infoInvestors Special - This is a great property for those who are looking to invest in real estate and maximize there potential. This interior row house could be renovated and expanded for larger living space. Also in walking distance to stores and shopping in the areas.
Courtesy: Long & Foster Real Estate, Inc., (202) 966-1400
View additional infoHigh Floor,, bright and sunny one bedroom apartment with a wall of windows overlooking K Street. Unit has an open kitchen with breakfast bar. Hallway features large closets on both sides A well-managed, secure energy star building with a 24-hour front desk, and a rooftop pool with fantastic views of Roslyn, the Washington Cathedral, Georgetown, and the Monument. A fitness center, with one of its kind in courtyard/patio with grills, the best in Foggy Bottom. Enjoy Wi-Fi in common areas, community room, and business center. The monthly coop fees include all utilities, taxes, insurance and building maintenance. Two blocks to Foggy Bottom Metro and GW University and Hospital, three blocks to Whole Foods and Trader Joe's. Kennedy Center, World Bank, IFC, State Department, and Georgetown shops and dining are within several blocks. Assume the Underlying Mortgage (UM), which is approx. $31,700 - pay $341.59 (toward UM)+ Maintenance fee per month = $915.06. All fees include taxes, insurance , electricity, water and gas. Parking Space is included in the price. UM for Parking(approx. $4,793 - pay $183.33 Monthly). The Claridge House is the only Coop in Foggy Bottom that welcomes investors. You may feel free to rent the apartment immediately after purchase. Open House: Sunday, 5/5 1:00-3:00PM
Courtesy: Winston Real Estate, Inc.
View additional infoOpen house Sunday 1-3/ Fantastic value! Bright spacious 1BR/1BA over 950 sq. ft. with tree top views to Glover Archbold Park. Lovely quiet setting and pretty gardens. Move right into this freshly painted home with hardwood parquet floors, 9' ceilings, open floor plan and 4 huge closets. The large dining room leads to a step-down living room with picture windows. Kitchen with window Spacious bedroom has 2 ample closets. Great value! The iconic Westchester is situated on more than 10 acres of beautiful grounds. Renowned De Carlos restaurant is located right in the building! Meticulously maintained gardens with a fountain and walking path create a botanical oasis in any season. A grocery store, beauty salon, barber shop, dry cleaner, exercise facility and library are just a few of the amenities. There is on-site rental parking for owners and spaces for guests. Close to shops and restaurants on Wisconsin Avenue between Cathedral Commons and Glover Park. Public transportation to downtown DC is available by Metro Bus at the entrance gates. Located in the B Building- Main Entrance (3rd entrance on the right with circular driveway. )Outdoor parking typically available outside building for $100 per year!!The monthly fee includes utilities and property taxes *15% down payment required-
Courtesy: Luxe Living, (202) 892-5893
View additional info- Step inside this charming newly renovated home with beautifully restored original features. Situated in the Fort Dupont Park neighborhood, it offers 4 spacious bedrooms, 3 1/2 bathrooms with sleek modern finishes and hardwood floors throughout the home. The primary bedroom offers a dedicated walk-in closet with an ensuite bath that features a free-standing soak tub and an anti-fog led mirror. The secondary bedroom offers an ensuite and private access to the deck. - Discover the chef inspired kitchen with a stunning twelve-foot island, touch control faucet, and built-in beverage refrigerator. - Allow your gatherings to overflow onto the two-level, wrap-around deck. Open House: Saturday, 5/4 1:00-3:00PM
Courtesy: Coldwell Banker Realty - Washington, (202) 387-6180
View additional infoExperience quintessential city living combined with modern luxury. This historical and immaculately kept property sits on the niche street, Hillyer Place. This quiet, one way street is adorned with mature trees, brownstones and is steps away from everything you will ever need. Farmer's Market, Dupont metro, restaurants, shopping, and groceries, are all within one block of this 97 Walk Score. When you arrive at the private entrance, you are met with a warm and welcoming feeling of history meets modernity. This open floor plan is appointed with high ceilings, wood burning fireplace, wide planked hardwood floors, luxurious moldings and window treatments, just to name a few. The chef's style kitchen is outfitted with top of the line stainless and gas appliances embellished with custom cabinetry, signature lighting, marble backsplash and natural stone counter tops anchored by a center island waiting for memories to be made. The oversized owners bedroom is flooded with natural light and is spacious enough for an additional seating area. It includes an enormous walk in closet suited out with custom cabinetry, shelving and drawers. In addition to a proper owner's bathroom, features include double vanities, designer fixtures, an oversized shower draped with marble walls/floor and custom glass. Moving down the wide corridor, you arrive upon an ample laundry/storage area as well as an additional full bathroom appointed with the same exquisite features as the owner's bathroom. This bathroom also serves as the ensuite bathroom for the cozy, yet spacious and bright guest bedroom. This is a rare opportunity to own a large, well-appointed condominium that lives like a private home, in one of the most sought-after areas in Washington, DC. $1,050,0001411 H Street NE Washington, DC 20002
Courtesy: Compass, (301) 298-1001
View additional info***See Virtual Tour for photos*** â¢Three-story mixed-use building is zoned to allowed a varied mix of residential, employment, retail, service, and other related uses. ⢠Fully leased to a cannabis retailer with one and a half years remaining on their lease, allowing a new owner to chart the course for success moving forward. ⢠Strong 2-mile demographics with over 167,900 residents, an average household income above $133,200 annually, and total consumer spending above $2.6B. ⢠Nearby retailers include Aldi, Chick-fil-A, CVS, Safeway, and Starbucks, Whole Foods as well as venues like the National Arboretum & Atlas Performing Arts Center. ⢠Exceptional H Street Corridor location near Hechinger Mall, Union Station, NoMa-Gallaudet U - New York Ave Station, Gallaudet University, & more. ⢠Walk ScoreTMï¸ of 95 with multiple DC Streetcar and Metrobus locations nearby. Conveniently situated with easy access to 295 or Rte. 50. Additionally, it is within a 15-minute walk to Gallaudet University.
Courtesy: Samson Properties, (301) 760-2136
View additional infoBeautiful 1 bedroom, 1 bath with low condo-fee, this spacious condo boasts modern design and upgraded finishes, offering the perfect blend of style and comfort. As you step into the property, you are greeted by gleaming hardwood floors that run seamlessly throughout the living spaces, adding a touch of elegance to the ambiance. The open-concept layout creates a fluid and inviting atmosphere, perfect for entertaining friends or enjoying quiet evenings at home. The bedroom is a sanctuary of tranquility. Natural light floods the room, highlighting the thoughtful design. In the heart of the vibrant H Street Corridor, this prime location is known for its eclectic mix of dining, shopping, and entertainment options. Union Station and Union Market are just moments away, providing easy access to transportation and a diverse array of culinary delights. Don't miss the opportunity to own this modern gem in one of the city's most sought-after neighborhoods! Also available to lease for $1899/mo
Courtesy: Continental Real Estate Group, 8779965728
View additional infoLovely renovated studio with a full kitchen that is furnished and ready to move into. This historic Gateway Georgetown building is near DuPont Circle. The building also provides a 24-hour security desk, laundry facilities, bike storage, and a beautiful rooftop terrace. All utilities are included in the H.O.A. Fee.
Courtesy: Compass, (202) 448-9002
View additional infoTruly striking upper-floor apartment on the coveted point of 22West, this rarely available D tier unit boasts walls of floor-to-ceiling windows throughout which offer dramatic views. Features include an open and modern floor plan, granite and SS appliances, 9'6" ceilings, 2-car assigned side-by-side garage parking (spaces 3038 and 3039), and a large reserved storage space. The building offers 24-hour front desk concierge, doormen, rooftop pool, party room, grilling area, and fitness room. All utilities including Verizon Fios high-speed internet and cable included in the monthly condo fee.
Courtesy: Hoffman Realty
View additional infoSeller willing to prepay 6 months of rental parking fee at closing, see agent for details. Explore residence 330 at 525 Water. Nestled between two parks in the vibrant Wharf neighborhood, this thoughtfully designed one-bedroom, one-bath residence features an open floor plan with hardwood flooring throughout the living area, over 9-foot ceilings, and a Juliette balcony that provides ample natural light. The modern, galley-style kitchen is equipped with Porcelanosa cabinetry, quartz countertops, a gas range, and Bosch appliances. The primary bedroom has been upgraded to feature an Elfa Decor premium hardwood closet system. Residence 330 is the definition of modern living at the intersection of inspiring green space and dynamic city life. 525 Water, delivered by Hoffman & Associates in 2016, blends modern architecture with serene green spaces and offers amenities including a concierge, fitness studio, residentsâ lounge, and spacious landscaped courtyard and terrace. Located between two expansive park spaces, 525 Water opens to the lush 3.5-acre Waterfront Park and The Green, a 1.5acre park designed by acclaimed landscape architect Michael Van Valkenburg. The perfect combination of tranquility and energy, 525 Water is only moments from The Wharf. Enjoy all that this dynamic mile-long waterfront neighborhood has to offer. Stroll along the promenade and down the pier to kayak, canoe and paddleboard or hop on a jitney to East Potomac Park. With over 80 dining and shopping options, dine at local, chef-driven restaurants, shop at locally-owned boutiques and enjoy live music at 3 unique concert venues. Weekends at The Wharf are filled with community events ranging from waterside yoga to music and cultural festivals. And beyond The Wharf, 525 Water is conveniently located near The Yards, Nationals Park and Audi Field. $1,350,0002415 I Street NW Washington, DC 20037
Courtesy: Smart Realty, LLC, 3012525515
View additional infoMUST SEE: Wonderful walkable city living! And, UNIQUE. Beautiful, Bright, updated, contemporary 4 level Townhouse located in the heart of Foggy Bottom. 1638 SF. Spacious and inviting living room with fireplace and charming views of the patio and garden. Separate dining room with handsome brick wall, all white kitchen with granite counters and entry to the front of the house. 2 bedrooms/2 baths (both with EnSite baths). Den/office. Hidden powder room right behind the book shelves by the entrance living room. Wonderful space for showcasing artwork. Soaring ceilings, skylights, recessed lighting, lovely views throughout. Steps to shops, restaurants, Whole Foods, Trader Joe's, dog park, Waterfront, Rock Creek Park, neighborhood pool, West End, downtown, Metro & More! For information about rental parking in the neighborhood, please ask the listing agent. Go and Show. Schedule on line
Courtesy: Samson Properties, (240) 724-6550
View additional infoPrice Adjustment. Dont Miss out on this Opportunity to get into this sought-after Brightwood neighborhood. Don't wait for someone else to buy and flip, you can buy, give it some TLC and then reap the benefits of the Equity. This home can be your canvas to create many memories. Buy+Renovate=Equity. Semi-detached House. As you enter the home you are greeted by hardwood floors and an open floor plan. Enjoy relaxing in the sundrenched living room, or chatting over the breakfast bar in the kitchen, with stainless steel appliances & granite counters, as you enjoy meal prep. Additional space off the kitchen for a den, sitting area, or office. Endless possibilities exist. The upper level has 3 bedrooms with the option for a walk-in closet or sitting area off of the main bedroom. The finished basement has a spacious family room, full bath and washer and dryer. The home is fully fenced and includes a privacy fence in the rear. Enjoy entertaining or relaxing on the large rear deck. Conveniently located near 3 Metro Stations, Buses, Restaurants, Walmart Super Center, Wegmans, Safeway, Union Market, Starbucks, Universities, and more.
Courtesy: Real Broker, LLC - McLean, (850) 450-0442
View additional infoWelcome to this exquisite 2-bedroom, 2-bathroom condo, perfectly situated in the charming enclave of LeDroit Park. Immerse yourself in the allure of this stunning condo, where modern elegance meets thoughtful design. Step into the inviting open-concept floorplan, adorned with contemporary cabinetry and sleek stainless appliances in the kitchen, creating a stylish and functional space for culinary delights. The ambiance flows seamlessly, providing an ideal setting for entertaining guests or enjoying quiet moments. Indulge in the comfort of the primary bedroom, a cozy retreat boasting an ensuite bathroom for your convenience. The thoughtful design extends to practical amenities, including dedicated off-street parking with a car charger â a true modern luxury. Beyond the walls of this chic condo, discover the added delight of a shared backyard, offering a tranquil escape in the heart of the city. Revel in the convenience of proximity to public transportation, with the Shaw/Howard Metro Station just a short distance away. Explore the vibrant neighborhood, with the Howard University Medical Campus, Big Bear Cafe, Dacha Beer Garden, Bens Chili Bowl, DC Smokehouse, Red Hen, and an array of shops and restaurants mere minutes from your doorstep. This condo is more than a home; it's a lifestyle. Embrace the sophistication of urban living and make this LeDroit Park gem your own.
Courtesy: RLAH @properties, (202) 518-8781
View additional infoLOCATION & EQUITY!! Waterfront co-op community of Harbour Square offers a 1680sqft TWO BED / TWO BATH unit that has appraised ABOVE LIST VALUE! Recently renovated & upgraded. Completely private large patio and FOUR additional balconies! Massive primary bedroom walk-in closet formerly a den/WFH space that can easily convert back. Electric fireplace in living room conveys! Community amenities include: 24 hour security & concierge, heated indoor pool, gorgeous 270 degree well equipped glass enclosed gym, storage space, business center, library, bike rooms, even a car wash and EV CHARGING STATIONS! Public rooftop deck access provides 360 degree views of DC, including the Washington Monument, the Pentagon, the Jefferson and Lincoln Memorials, the Kennedy Center, Audi field, and MORE! EVERYTHING INLUDED IN CO-OP FEE (even taxes â which are 80% LESS than new Wharf condos at similar price point!!). Monthly fee all-inclusive with: electric, HVAC, water, expanded cable and high speed internet/wifi â Total $2,563.49 ($1,647.78 operating assessment; $649.67 capital reserve assessment; $266.04 taxes). Garage Parking available for rent only (spaces not sold): $155/single space, $220/tandem space. Guest parking $7/night. NO UNDERLYING MORTGAGE. PETS WELCOME â neighborhood dog park right outside your door, and walking path extends to District Wharf with a wide array of dining, retail, and entertainment, and come back home to peace and tranquility. Harbour Square cooperative has a 90 year capitalization plan to keep the building modern and in top notch condition.
Courtesy: Washington Fine Properties, LLC, [email protected]
View additional infoThe Chastleton Cooperative features some of the neighborhoodâs premiere housing accommodations, and unit 125 is among the best units. Just inside the front door of the unit is a gracious foyer area. The open-concept living/dining room boasts gleaming hardwood floors, crown molding, soaring 10-foot ceilings, abundant natural light, and a large storage closet. The gourmet kitchen is fully equipped with stainless-steel appliances, granite countertops, ample cabinet space. A spacious bedroom with crown molding and ample closets is just off the living area, and features a luxe en-suite bath. Aside from all that unit 125 has to offer, the Chastleton is heralded as one of DCâs Best Addresses for its extensive list of building amenities, such as the 24-hour staffed front desk, ballroom, roof deck, state-of-the-art fitness center, and private, secluded gardens and courtyard with a grill, tables, and benches â perfect for reading or dining al fresco.
Courtesy: Compass, (202) 545-6900
View additional info**This unit will not last at this price! Totally renovated, laundry, pleasing views and fantastic investment. We urge you to come see us soon.** Welcome to Unit #648 at The Chastleton, a beautifully renovated 1-Bedroom and 1-Bathroom cooperative home situated in an amenity-rich and historically charming building in Dupont Circle. A full renovation in 2020 not only spiffed up the kitchen and bathroom with modern features but it raised the ceiling height, replaced electric and plumbing and installed laundry - a few changes that bring an entirely new functionality and loftiness to the space. The open Kitchen features Quartz waterfall countertops, shiny, stainless appliances and cabinet space to hold all of your supplies. A large Living Room provides enough space for a proper TV Room and a place to curl up with a book by the wall of windows. Tucked cleverly in the back is a separate Dining Room (or WFH space?!) with additional sunny windows and plenty of room for hosting friends! The Ownerâs Bedroom features recessed lighting and windows on one side of the room and a big storage closet on the other. The new Bathroom truly WOWs with gorgeous tile, a sliding glass shower door and stylish vanity. Stackable laundry is stored out of the way in the utility closet and will make a big impact on your daily life! The Chastleton is a stunning building with a beautiful roofdeck, 24/7 concierge, on-site management, a courtyard with grills, a fully outfitted gym, and an incredible ballroom! Storage available for rent, and parking is often available for rent or sale. Please come visit us today! Fee includes all utilities aside from electricity, high speed internet and cable, underlying mortgage and taxes! Taxes listed are for the entire building please disregard! Taxes are included in your fee Fee Breakdown(please reach out if there are any questions): Maintenance fee: $577.39 Underlying mortgage: $304.78 Property taxes: $181.71 Underlying Mortgage Balance for this unit as of 1/19/24 is $50,063.88. You subtract this underlying mortgage from the salesprice(as well as down payment) and that is what you'd finance from a lender!
Courtesy: Douglas Elliman of Metro DC, LLC - Arlington, (703) 552-4180
View additional infoWelcome to Lamont Street Lofts located on the corner of Lamont Street and Georgia Avenue NW in Columbia Heights; initially housing the Acadia Sunshine Company Laundry Plant in the 1950s and later converted into a condo development in 2005. This contemporary space presents a warehouse loft style unit with 830 square feet of finished living space, high ceilings, concrete floors, exposed ductwork, and tons of natural light throughout. The unit hosts an open floorplan, two bedrooms, two full bathrooms, in-unit washer/dryer, a private covered balcony, and assigned garage parking (space #10). Building amenities include a rooftop deck, fitness center, and elevator. Walking distance to both the Georgia Avenue and Columbia Heights metro stations (green line). Storage unit available for rent.
Courtesy: Coldwell Banker Realty - Washington, (202) 547-3525
View additional info
Courtesy: EXP Realty, LLC, (571) 398-5989
View additional infoEnjoy this industrial chic one-bedroom residence situated within the beautiful Madrigal Lofts building! The unit offers the perfect living space for anyone looking to live in the heart of downtown DC. The open and airy floor plan, accentuated by ceilings soaring 9 feet, showcases exposed ductwork and gleaming hardwood floors throughout the main living area. The kitchen is adorned with beautiful Carra Morro white quartz counters, a gas range, and a brand-new backsplash added in 2024! GORGEOUS NEW 2024 BATHROOM REMODEL- stunning updated counter space, light fixtures, tiling, and flooring throughout. The convenience of an in-unit washer and dryer adds to the modern living experience. The unit also has a brand-new HVAC system! This prime location ensures unparalleled accessibility, with a plethora of restaurants, metro stations, and stores just minutes away- It does not get more convenient than this. Madrigal Lofts also features a fitness center and a beautiful roof deck for you to enjoy. The roof deck features grills and a stunning view for your entertaining & relaxation needs. Garage parking is currently available for rent in the building and pricing estimates around $175/month, although it is case by case. Zoned street parking is available next to the building. HOA also includes internet - an amazing value! Immerse yourself in city living and the wonders of DC by calling this unit home! ***If full price offer, the seller agrees to pay up to $3000 towards closing costs and/or a parking spot or storage.Â***
Courtesy: Compass, (301) 298-1001
View additional infoWelcome to modern luxury in Columbia Heights! Located on a peaceful one-way street adorned with beautiful trees, you'll find a tranquil sanctuary that provides a welcome escape from the vibrant pace of city living. Built from the ground up in 2019 by award-winning builder, Lock7 Development, this inviting two story residence boasts a modern open-concept floor plan with generous rooms and oversized windows, allowing for an abundance of natural light. With approximately 1,900 square feet of spacious living, this home provides plenty of room for comfortable living. Step inside and be greeted by wide plank hardwood floors, recessed lighting, stunning light fixtures and designer hardware throughout. The sleek and state-of-the-art kitchen is a chef's dream, featuring a gracious center island with waterfall granite countertop and stainless steel appliances. This well-designed kitchen maximizes efficiency and workflow. The spacious and well-lit living/dining room provides the perfect setting for hosting gatherings and social events. Additionally, the family room offers private deck access and stunning city views. This exceptional property boasts a total of three balconies and a private rooftop deck, offering breathtaking city views and creating a truly one-of-a-kind living experience. The primary bedroom is an oasis, with sliding glass doors leading to a private balcony, soaring vaulted ceilings, a walk-in closet, and an elegant ensuite marble bathroom complete with dual sinks and a sizable shower. The upper level also features a second bedroom with its own balcony, a den/guest room, another elegant full bathroom, and a conveniently located washer/dryer. An automatic garage door opens to the secure one-car parking space. This residence is perfectly situated near an abundance of grocery stores, retail shops, and dining options. Enjoy the vibrant nightlife in the 11th Street Corridor, 14th Street, and close by Adams Morgan. Commuting is a breeze with the Columbia Heights and Petworth Metro Stations. For nature lovers, take advantage of the proximity to multiple parks, including Meridian Hill Park, Walter Pierce Park, and Rock Creek Park. Take advantage of this extraordinary chance to become the proud owner of a delightful condo nestled in the vibrant heart of Columbia Heights. Don't let this opportunity pass you by!
Courtesy: TTR Sotheby's International Realty
View additional infoWelcome to The Willison, an exquisite boutique condominium featuring 23 units nestled in the highly sought-after Logan Circle neighborhood. Originally established in 1926, this historic building underwent a luxurious transformation in 2002 by Abdo Development, a renowned local developer. Unit 22 stands as an expansive 2-bedroom, 2-bathroom residence, boasting over 1500 square feet of living space. Notable for its prime corner location, this unit embraces an abundance of natural light through its floor-to-ceiling windows, complemented by a charming Juliet balcony. The open-concept floor plan enhances the overall spacious and airy ambiance. A focal point of comfort is the elegant gas fireplace that graces the living area, imparting warmth, and sophistication. This residence is adorned with premium finishes, including beautiful hardwood floors, luxurious limestone and marble baths, and a gourmet kitchen equipped with designer stainless-steel appliances, updated cabinetry, and granite countertops. Convenience takes center stage as The Willison is mere steps away from some of DCâs most celebrated restaurants, Whole Foods, various shops, and other amenities. Additionally, easy access to the Metro ensures seamless connectivity to the vibrant pulse of the city. Discover a harmonious blend of historical charm and contemporary luxury at The Willison.
Courtesy: Pam Enterprises Realty, (301) 292-2131
View additional infoHUGE PRICE REDUCTION! BRING OFFER FOR THIS SEMI-DETACHED 4 BEDROOM IN SOUGHT AFTER BROOKLAND. OFF STREET PARKING WITH TWO CAR GARAGE. PRICED TO MAKE IT YOUR OWN FABULOUS HOME. WONâT LAST. AS IS. GREAT NEIGHBORHOOD. CONVENIENT LOCATION. GOOD INVESTMENT. MAKE AN OFFER. SELLER WILL CONSIDER ALL REASONABLE OFFERS. NEEDS SOME TLC. DIAMOND IN THE ROUGH. SIGNIFICANT EQUITY AFTER SOME RENOVATION. COMPARABLE HOMES $700-$950k+. SOME CLOSING HELP WITH FULL PRICE OFFER. MOTIVATED SELLER! MAKE OFFER NOW. WONT LAST!
1,626–1,650 of 2,205 properties displayed
How may I help you?Get property information, schedule a showing or find an agent |
|||||||||||||||||||||||||||||||||||||||||||||||||||||||||||||||||||||||||||||
|
|
|
|
|||
 |
Copyright © Metropolitan Regional Information Systems, Inc.


