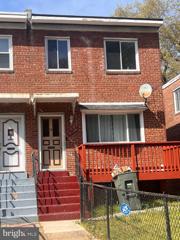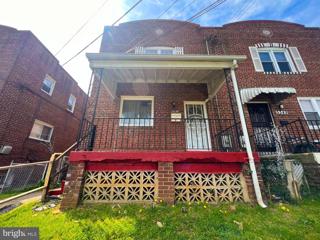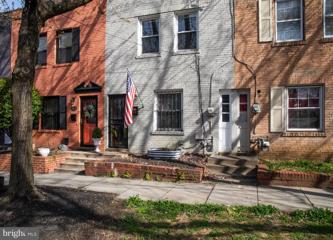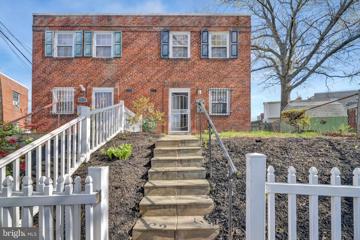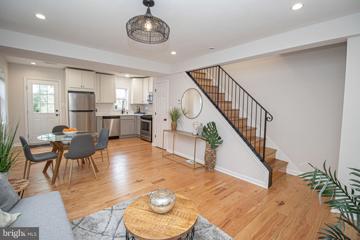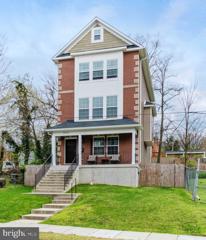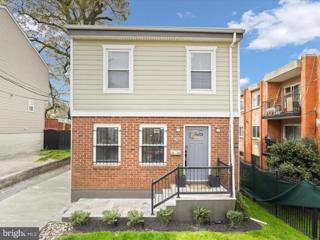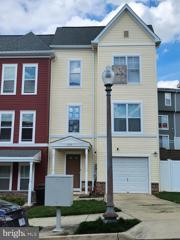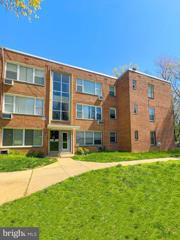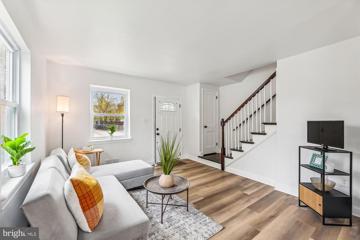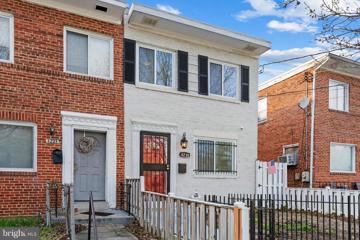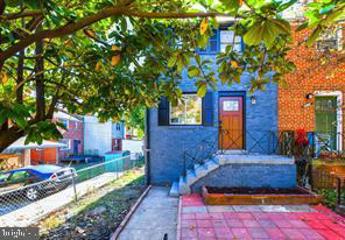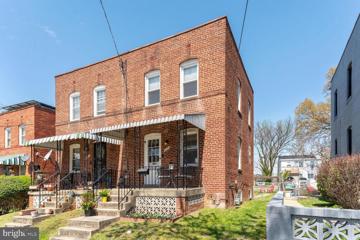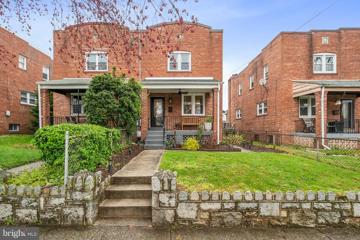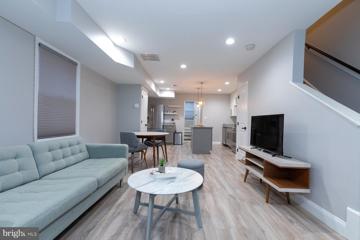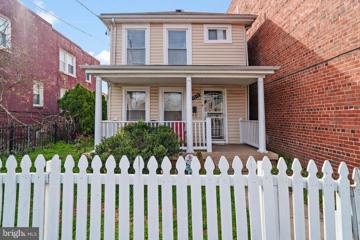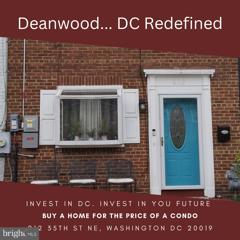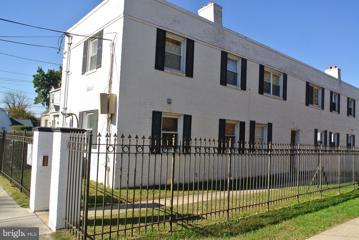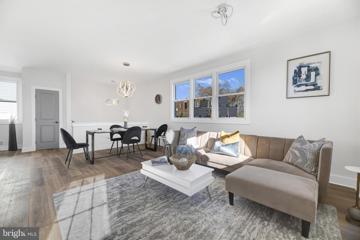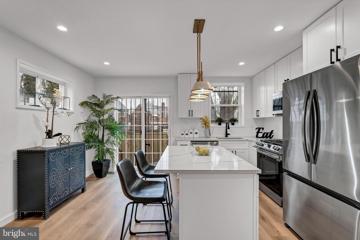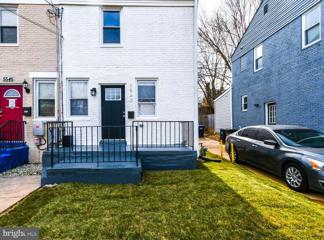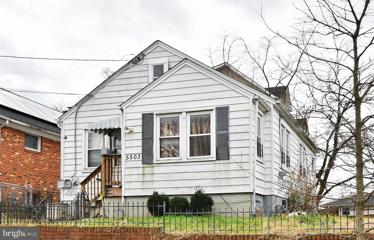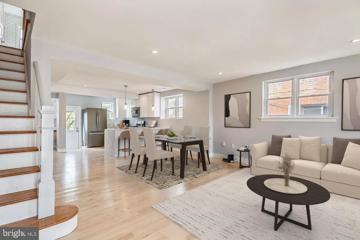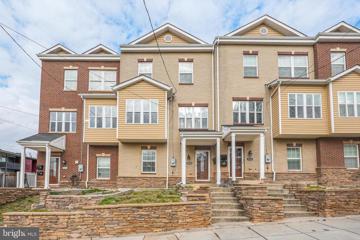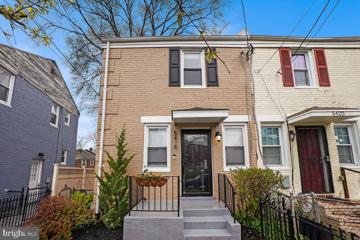|
Washington DC Real Estate & Homes for Sale149 Properties FoundWashington is located in District of Columbia. Washington, D.C. has a population of 701,527. 13.1% of the households in Washington, D.C. contain married families with children. The county average for households married with children is 18%. The median household income in Washington, D.C. is $98,902. The median household income for the surrounding county is $98,902 compared to the national median of $66,222. The median age of people living in Washington D.C. is 38.7 years. The average high temperature in July is 88.9 degrees, with an average low temperature in January of 24 degrees. The average rainfall is approximately 43.7 inches per year, with inches of snow per year.
1–25 of 149 properties displayed
$410,0004138 Capitol NE Washington, DC 20019
Courtesy: Keller Williams Preferred Properties
View additional info4138 E Capitol St NE presents an exceptional opportunity for investors and astute homebuyers alike. With the potential for renovation, this property offers a canvas for transformation into a personalized haven. For those equipped with resources like renovation loans, the prospect of molding this space to one's vision is especially enticing. Seize this chance to craft your dream home in a sought-after location.
Courtesy: EXP Realty, LLC
View additional infoNice semi-detached end unit. The front view faces a grass knoll scenic view from a covered front porch and living room. It has beautiful hardwood floors plenty of light throughout its interior and a cozy feel at home. A little TLC will go a long way in this home being conveyed "As Is". All offers must be accompanied by an approval letter from the lender. There's a tenant in the basement.
Courtesy: RE/MAX Allegiance, (703) 971-5555
View additional infoA great modern place to call home! A wonderful , move in ready property in walkable Fort Dupont. If you are dreaming of owning your own little piece of the city, here is your chance. A completely charming, updated 3 bedroom, 2 bath town home with wood floors throughout. Freshly painted with lots of natural light. Kitchen features newer cabinets, great counter tops, neutral paint, generous counter space and stainless look appliances. All baths have been updated. A spacious back yard for those important gatherings or just pure relaxation. The main level is quaint and waiting for your personal touch. The upper level has nice sized bedrooms with a full renovated bath with ceramic tile and floors. Move in Ready! Immediate settlement preferred. All the work has been done for you. See this one today.
Courtesy: Nomadic Real Estate Broker Services, (202) 821-8644
View additional infoCharming 2BR/1BA semi-detached row-home in beautiful River Terrace. Bright open living space with chic hardwood floors with a separate dining room. Upgraded gourmet kitchen with ample counter and cabinet space. Brand new carpeting throughout the top level and home has been freshly painted. Spacious yard with a fence with patio, and large detached garage with space for second car in the driveway. Super convenient location just north of East Capitol St SE, close to the Anacostia Freeway and Benning Rd NE, making it perfect for commuting. Short walk to either the Benning Road Metro or Minnesota Ave Metro stations. Only a few blocks from Safeway, the local post office, and many more conveniences. A quick trip up Anacostia Freeway takes you easily to Dakota Crossing NE and the Costco and additional shops there. Take advantage of proximity to beloved green spaces like the Anacostia Waterfront Park, Kenilworth Park and Aquatic Gardens, and the United States National Arboretum. The Benning Road neighborhood has massive development projects coming soon, including the Northeast Heights Development Project and Fletcher-Johnson at the Park Project. This will make the area a go-to destination for urban living and your future home at 3360 Ames St NE will put you in the center of it all!
Courtesy: Compass, (202) 448-9002
View additional infoWelcome to this beautifully renovated, semi-detached townhouse located in the Deanwood neighborhood in DC! Step inside this sunfilled home and discover a thoughtfully designed interior featuring an open-concept first floor with gleaming wood floors, a well-appointed kitchen, and recessed lighting. Upstairs are two comfortable bedrooms and a full bath with a soaking tub. The finished lower level walk-out offers the flexibility of an additional bedroom with a full bath or entertaining space to the home. Outside, the front porch beckons you to relax and unwind, while the rear deck provides an ideal spot for al fresco dining or enjoying your morning coffee. The expansive fenced-in rear yard is great for outdoor activities and would delight the gardener in you! Don't miss the opportunity to make this lovely home your own, offering a perfect blend of comfort and convenience in a desirable location with easy access to 295, two Metros, and shopping, Schedule your private showing today!
Courtesy: RLAH @properties, (703) 390-9460
View additional infoWelcome to your dream home in the heart of Washington D.C.! This newly built single-family home offers unparalleled modern living coupled with the charm of a spacious yard, making it the perfect retreat in the city. Located just moments away from the metro and other public transportation options, convenience meets luxury in this location. As you step inside, you'll be greeted by three levels of spacious living The main level boasts an inviting open-concept kitchen featuring sleek stainless steel appliances, granite countertops, and a convenient island - ideal for culinary enthusiasts and entertainers alike. Natural sunlight floods the space, creating a warm and inviting ambiance throughout. Entertaining is a breeze with plenty of room both indoors and out. Step outside onto the balcony off the kitchen to enjoy your morning coffee or unwind with an evening cocktail. The main level patio is perfect for grilling, eating crabs, or letting your fur babies roam. This fenced yard offers the ultimate in outdoor enjoyment. Upstairs, the large primary suite is a true oasis, complete with custom closets, a tray ceiling, and a spacious en suite bathroom, and a custom headboard for added luxury. Relax and rejuvenate in style. With its upgraded exterior and modern amenities, this home is sure to impress even the most discerning buyer. Don't miss your chance to own a piece of urban paradise. Schedule your private tour today and experience luxury living in the city.
Courtesy: First Decision Realty LLC
View additional infoWelcome to your dream home! Nestled on a spacious 4,000 sqft lot, this exquisite abode boasts an array of luxurious features that epitomize modern comfort and convenience. As you step inside, you'll notice the professionally refinished floors that exude timeless elegance. Be captivated by the amount of living room space this home has to offer. Perfect to binge watch your favorite shows or your favorite sports. By making your way to the kitchen area you will be greeted by the elegance of the granite countertops, complemented perfectly by sleek stainless steel appliances adorning the kitchen. Solid wood cabinets provide ample storage while adding a touch of sophistication. The kitchen backsplash adds a pop of personality, creating a space where culinary creativity flourishes effortlessly. As we head upstairs you will find that this home offer four spacious bedrooms perfect for those deep sleeps we all love so much. This home comes with two fully finished opulence ceramic tile bathrooms, exuding both style and durability. Outside, the meticulously curated landscaping and lush grass create a serene oasis in both the front and back yard, offering a perfect retreat for relaxation or entertainment. Shoot hoops with friends and family on the basketball area or unwind in privacy with the screening on the fence. The entire home is Smart Home ready, equipped with a biometric lock and Ring cameras for enhanced security and peace of mind. Also the smart climate control ensures optimal temperature regulation throughout the home, Rest easy knowing that the roof was replaced in November 2023, providing years of worry-free living. Conveniently located, this home offers easy access to transportation with a 15-minute walk to the blue and silver metro line, a 3-minute walk to two bus stops, a 20-minute drive to Reagan National Airport and close proximity to routes 295 and 4. Let's not forget to mention Woody Ward Recreation Center just a 6-minute walk away, enjoy a plethora of recreational activities at your doorstep. Don't miss the opportunity to make this impeccable residence your own â a haven where luxury meets convenience in perfect harmony. Schedule your viewing today and step into the lifestyle you deserve!
Courtesy: Long & Foster Real Estate, Inc., (800) 336-0356
View additional infoPRICED TO SELL! Opportunity is knocking. Earn EQUITY while you own and restore this home with Homework! The chance of a lifetime was born out of misfortune. This three-story end unit 3 bedroom, 2.5 bath 1-car garage townhome was damaged by fire a few years back and has yet to be restored to its once beautiful appearance. The owner has attempted to oversee the several contractors who were recommended by insurance interests and others, but the restoration remains incomplete. This is where the right Buyer enters the scenario. This home is located in the Southeast Washington neighborhood of Marshall Heights, which, like so many D.C. communities has become a highly sought after location. The home is situated among a group of similar three-story townhomes constructed with the modern amenities that buyers now expect. Ivory Walters Lane has been battered and bruised, but its potential for rehabilitation is apparent. The owner has purchased upscale amenities, a list of which is provide for your review. This is a project for an individual or group with the vision to be a part of an up and coming neighborhood which combines the convenience of the city with the atmosphere of less dense suburban life. This rehab is not a total tear down; the structure remains in tact. It will, however, require substantial effort to return it to the market as a desirable home. The home is being sold "As-IS, "WHERE-IS." Inspections are for informational purposes only. The owner is looking for an all- cash offer, commensurate with the substantial After Repair Value it is certain to command. Will you be the one to take advantage of this incredible opportunity?
Courtesy: Own Real Estate, (240) 615-8395
View additional infoPlease disregard days on market. This property is now listed with a new broker and has been freshly photographed by professionals. Bring your buyers by for a fresh look. Welcome to luxurious urban living at its finest! This stunning 2-bedroom, 1-bathroom condo has been meticulously renovated to offer a contemporary oasis in the heart of Washington, DC. Upon entering, you're greeted by an abundance of natural light that illuminates the spacious open-concept living area. The meticulously designed kitchen features top-of-the-line stainless steel appliances, sleek countertops, and ample storage space, making it a haven for culinary enthusiasts and entertainers alike. The primary suite is a serene retreat, complete with a beautifully appointed bathroom next door featuring luxurious fixtures and finishes. The secondary bedroom also offers comfort and style, perfect for guests or as a versatile home office space. No detail has been spared in the renovation of the bedrooms or bath, where modern design meets functionality. Relax and unwind in the spa-like ambiance, surrounded by elegant tiling, designer lighting, and premium amenities. Conveniently located in a peaceful neighborhood, yet just moments away from the bustling energy of downtown DC, this condo offers the best of both worlds. Enjoy easy access to an array of dining, shopping, and entertainment options, as well as convenient transportation links for exploring everything the city has to offer. With pet-friendly policies, this condo truly has it all. Whether you're seeking a stylish urban retreat or an investment opportunity in one of DC's most sought-after neighborhoods, 514 Ridge Rd SE offers the perfect blend of convenience and comfort. Don't miss your chance to experience the epitome of modern city living .
Courtesy: Coldwell Banker Realty, (410) 263-8686
View additional infoAre you searching for a residence in the vibrant community of Deanwood? Then end your search here! This lovely semi-detached home features 2 bedrooms and 2 full baths, ready for you to personalize to your liking. With updated floors, kitchen, deck, basement, bedrooms, and bathrooms, all that's missing is your unique touch. Enjoy the spacious yard, perfect for gardening and outdoor activities, and ample space for fur babies to run. Entertain guests on the deck while soaking up the morning sun with your favorite beverage in hand. The lower level offers versatile space for additional indoor entertainment, an office or a craft area, and an additional patio for outdoor entertainment and enjoyment. Don't miss out on the opportunity to call this gem your next home in the heart of the District of Columbia!
Courtesy: Redfin Corp
View additional infoDiscover the perfect blend of comfort and style in this inviting end unit rowhome, offering 3 bedrooms and 2 full baths, with a fenced-in backyard and parking. As you step inside, you'll be greeted by the allure of dark bamboo floors that effortlessly complement the contemporary aesthetic. With windows on three sides of the home, it is flooded with an abundance of natural light. The kitchen boasts granite counters, stainless steel appliances, ample storage space, and an island, providing ample space, making meal preparation a breeze, and allowing for casual dining. The upper features 3 bedrooms and a luxuriate full bath, adorned with ceramic tile, providing a serene retreat after a long day. Downstairs, the fully finished basement awaits, featuring a large living area, a full bath, and a wet bar, perfect for entertaining, providing additional living space, or an extra bedroom, offering endless flexible living spaces to suit your household's needs. This beautiful home is enhanced by a fenced-in backyard with a shed, perfect for dinners al fresco, grilling, outdoor relaxation, and enjoyment with family and friends, while the rear OSP for 2 cars offers convenience. Don't miss the opportunity to call this meticulously maintained property home, where every detail has been thoughtfully crafted for modern living. This well-appointed brick home is located in a sought-after neighborhood of DC, offering easy access to a wealth of amenities, including shopping, dining, parks, and more. For added convenience, the property is located less than a mile away from the new Ridge Road Recreation Center, offering some of the city's best playgrounds. Situated within minutes of Fort Dupont Park in Benning Ridge, this residence combines modern luxury with proximity to recreational amenities, making it the perfect choice for those seeking a blend of comfort and convenience.
Courtesy: Samson Properties, (703) 378-8810
View additional infoABSOLUTELY GORGEOUS is the best way to describe this newly renovated semi-detached property featuring new luxury flooring, granite counters, stainless steel appliances, new light fixtures and ceiling fans, a finished basement with a bedroom and full bath, a large deck, a huge backyard, 6-foot fence, concrete driveway for 2 cars and much much more. Ask about the AFCU 100% No Downpayment Funding available.
Courtesy: Long & Foster Real Estate, Inc.
View additional infoWELCOME HOME to this Charming Semi-Detached / Duplex in DEANWOOD**Inviting Front Porch leads into a Sun Drenched Open Floor Plan**Lovely Hardwood Flooring, Crown Molding and Recessed Lighting**Modern Kitchen with Quartz Counters, Breakfast Bar & Stainless Appliances**Dining Nook**Nice Sized Bedrooms on Upper Level each with Ceiling Fan**Updated Full Bath**Awesome Lower Level with Bedroom #3, Private Bath, Kitchenette and Closet Space - PERFECT as an In-Law OR Au-Pair Suite!! NEW HOT WATER HEATER**Washer/Dryer and Utility Sink**ROOF Resurfaced 4 years Ago**New Stairs from Kitchen lead onto Patio and a Spacious Backyard - (Just Right for Entertaining, Gardening & Relaxing)**Parking Access in BACK**Close to Transportation, Shopping, Restaurants, Bike Trails and SO MUCH MORE!! This is a MUST SEE!!
Courtesy: BML Properties Realty, LLC.
View additional infoYou will feel the immense amount of care given to this home as soon as you enter! This renovated three-level end unit at 4730 Blaine Street showcases modern flair and care. Elegant wood flooring, open concept kitchen, upgraded bathrooms and a 3 seasons sunroom all in this 3 bedrooms, 2 bathroom quintessential row-house. This stunning home offers luxury, functionality, and an unbeatable location just steps from Benning Road Metro Station. With premium finishes and modern amenities, this gem is perfect for anyone looking for a convenient and stylish place to call home.
Courtesy: TTR Sotheby's International Realty
View additional infoWelcome to your beautiful future home in DC! This is your oasis from the bustling city scenes of the capital. You are walking distance to Maryland while a short drive away from popular areas like Capitol Hill, Navy Yard, H Street Corridor, and Downtown. The tree-lined neighborhood offers a friendly community, ample street parking, close proximity to schools, businesses, public transportation, and parks. This charming two-level home is move-in ready! It is fully renovated with modern finishes, open floor plans, and a new roof! There are three spacious rooms with a bonus room, two full bathrooms with tasteful details, and a stylish kitchen with stainless steel appliances. The outdoor spaces are designed for entertaining, with fully fenced yards, a newly built patio space, and a two-car private gated parking.
Courtesy: Samson Properties, (301) 760-2136
View additional infoStep into the charm of this lovely early 20th-century cottage, renovated with care in 2012. Tucked away in the desirable Deanwood neighborhood, this affordable 3-bedroom, 2-bathroom home offers a blend of classic and modern features, from shining hardwood floors to cozy carpeting and custom tile accents. The kitchen is the heart of the home, with granite countertops and stainless-steel appliances that make cooking a joy. The first-floor family room opens onto a spacious rear deck, perfect for outdoor dining and entertaining. Upstairs, the master suite provides a peaceful retreat with its own private deck. Outside, there's parking for two cars and a welcoming Southern-style front porch. Conveniently located just a 5-minute walk from Deanwood Metro, with attractions like the library and aquatic center nearby, this home combines city convenience with suburban tranquility. Major retailers are just a 10-minute drive away, and commuting is easy with quick access to major highways. Enjoy modern comfort and convenience in this delightful Deanwood home.
Courtesy: Keller Williams Capital Properties
View additional infoThis thoughtfully designed home features two bedrooms and a well-appointed bathroom, providing comfortable living spaces for individuals, couples, or small families. The heart of the home has been beautifully renovated, boasting a modern and functional kitchen. With updated appliances, sleek countertops, and ample cabinet space, this kitchen is perfect for both everyday cooking and entertaining. Step into the lower level of the home and be greeted by brand new flooring throughout. This stylish upgrade adds warmth and sophistication to the living spaces, creating a welcoming atmosphere for residents and guests alike. Enjoy peace of mind knowing that this home has been equipped with new hot water heater and furnace, ensuring efficiency and reliability for years to come. Conveniently situated just 3 blocks from the metro station, this home offers easy access to all that the city has to offer. Located in a vibrant neighborhood, residents are only a short 10-minute commute from Capitol Hill, ensuring quick access to government offices, dining, shopping, and entertainment options. With the metro station just a few blocks away, commuting to work or exploring the city has never been easier. Enjoy the convenience of public transportation right at your doorstep. Say goodbye to street parking hassles with the convenience of a rear driveway that can accommodate two cars. This feature provides easy access and secure parking right at your doorstep. Whether you're a busy professional working on Capitol Hill or a city dweller who enjoys the excitement of urban living, this home offers the perfect combination of comfort, convenience, and location. Don't miss out on this opportunity to own a piece of city living at its finest! Schedule your showing today and experience the charm and convenience of this renovated urban oasis.
Courtesy: Keller Williams Capital Properties
View additional infoLovely two bedroom and one bath condo in Deanwood. Home boasts large bedroom, gourmet kitchen, hardwood floors throughout, front loading washer/dryer, and parking. Kitchen comes complete with granite counter tops, stainless steel appliances, and maple cabinetry. Equidistant to Deanwood and Minnesota Metro Stations. Price reflects that the last tenant left the place in a less than desirable condition. Property will be cleaned prior to closing.
Courtesy: Coldwell Banker Realty - Washington, (202) 387-6180
View additional info***HOT RENOVATED HOME***We welcome you to this splendid fully renovated custom home in the highly desirable Deanwood neighborhood. With 3 bedrooms and 3 full bathrooms, this superb residence spans over 2,264+ square feet of luxurious living space. As you enter inside, you will be captivated by the attention to detail and its contemporary style. The main level invites you with an open floor plan, showcasing bold engineered hardwood floors, color accent doors, and tons of natural light. Complimenting the living/dining room area, you will be captivated by the gourmet kitchen, featuring a center island marked with quartz countertops, stainless steel appliances, and white shaker cabinets. On this level you will also discover a primary en-suite showcasing a spa-like bathroom. A second and third bedroom, and common area full spa-like bathroom completes this resort inspired floor. The lower level is an entertainer's dream, featuring an oversized recreation room with a fireplace, office space featuring a barn door, a full spa-like bathroom, full size laundry room and access door to the garage. The professionally landscaped exterior is admired by an upper level 12x12 deck off the living room, in addition to a lower deck . From the patio area, enjoy over 8,700 square feet of enclosed green space. Perfect for the enjoyment of playtime with the kids and/or pets. This home offers tranquility and convenience, with easy access to I-295, Nannie Helen Burroughs Ave, Marvin Gaye Park, and Minnesota and Deanwood Metro stations. Don't miss the opportunity to own this architectural masterpiece.
Courtesy: KL Associates, Inc., 2024877253
View additional infoLocated on the DC/Maryland line in the Marshall Heights neighbor- hood, this lovely, brand new 4-bedroom/2.5 bath semi-detached home is a true gemâready for move-in today. Main Level: Open floor plan kitchen, dining area, living room, & powder room. The kitchen features a quartz countertop breakfast bar, subway tile backsplash, Samsung stainless steel appliances, pendant lighting & sliding doors open to the patio. Wide plank floors & recessed lighting throughout the home. Bonus amenities: Video door bell & cable Internet pre-wired. Second Floor: 3 bedrooms & modern bath with soaking tub/ shower combo, a rain shower head & handheld, & a large vanity cabinet w/quartz top. Lower Level: Family area, wet bar, 4th spacious bedroom, stylish shower bath w/ glass enclosed door, & laundry room with full size washer/dryer. Exterior: Private fenced side, rear & front yards, large paved patio. Close proximity to The Shops at District Heights & Fort Dupont Park. The W-4 bus line is close by & just over 1 mile to the Capitol Heights or Benning Road Metro Stations.
Courtesy: Bennett Realty Solutions, (301) 646-4047
View additional infoWelcome home to this beautiful 3 level end unit rowhouse with 3 entrances and all the finishes you desire in a home. Enjoy your fully updated kitchen with stainless steel appliances and quartz countertops. Two full bathrooms fully updated. A bonus room off the kitchen that lets into the backyard with a half bathroom. Upper level has 2 full bedrooms and an updated bathroom. Lower level accessible from a side entrance and complete with full bathroom and new HVAC. Large backyard. Great opportunity for a first time homebuyer.
Courtesy: Keller Williams Capital Properties
View additional infoWelcome to the tranquil neighborhood of Northeast Washington DC, where a hidden treasure awaitsâa spacious four-bedroom bungalow, a true diamond in the rough, inviting you on a transformative journey. Nestled amidst the peaceful streets, this residence offers ample living space, boasting a cozy atmosphere perfect for shared moments and gatherings. The kitchen, a blank canvas, eagerly awaits your creative touch, promising to be the heart of the home. With four bedrooms and ample space for personalization, this bungalow offers versatility to suit your lifestyleâa home office, creative studio, or serene retreat. Beyond its physical attributes, this residence embodies untapped potential, whispering promises of transformation. Envision walls adorned with art, a kitchen becoming a haven for culinary creativity, and bedrooms reflecting your unique style. Seize the opportunity to own a piece of Northeast DC's charm, where every corner tells your story and creativity flourishes. This is more than just a house; it's a narrative waiting to unfold, a testament to your vision and the timeless allure of Northeast Washington DC, seamlessly integrated into your everyday life.
Courtesy: Nomadic Real Estate Broker Services, (202) 821-8644
View additional infoCOMPLETELY renovated Capitol View/Marshall Heights home from top to bottom! This gorgeous property features a state-of-the-art chef's kitchen, sun-filled natural light throughout, and a fully equipped in-law suite with separate access! A spectacular home with charming DC curb appeal, no expense has been spared with these interior upgrades: freshly painted walls, beautiful wood flooring on each level, tons of windows, recessed lighting, open-concept living and dining area, stainless steel kitchen appliances, gas stove, built-in microwave, dishwasher, refrigerator, crisp white cabinets and drawers, eye-catching marble countertops with a waterfall edge, cafe-style pendant lighting, hallway ceiling fan, spacious bedrooms, excellent closet space, modern spa-like bathrooms with subway tiled walls, stainless steel waterfall shower heads, gorgeous vanities with lower storage, high-end light fixtures, backyard with patio, central air conditioning (separate systems for the in-law suite and upstairs), eco-friendly features, alarm system, and two, in-home washers and dryers. Along with these, the electric has been totally upgraded and the basement in-law suite has a separate electrical panel, enabling the future owner to separately meter it if desired. This beautiful residential location provides easy access to shopping, dining, public transportation, and much more. Indulge in local food favorites like Ben's Chili Bowl or Maketto, take a quick trip to Eastern Market, channel your inner bookworm at the Capitol View Library, spend a weekend afternoon at the National Arboretum, go running at Fort Circle Park, visit Kingman and Heritage Islands, throw on some skates at the Fort Dupont Ice Rink, head downtown to visit the Capitol and Smithsonian Museums, or travel only a few minutes to Nationals Park for a baseball game. Convenient grocery shopping at Safeway is less than a mile away. Only a 10-minute walk to the Benning Road Metro station! The Benning Road neighborhood has massive development projects coming soon, including the Northeast Heights Development Project and Fletcher-Johnson at the Park Project. This will make the area a go-to destination for urban living and your future home at 5031 East Capitol St SE will put you in the center of it all!
Courtesy: EXP Realty, LLC
View additional infoPublic Remarks: Welcome to this exceptional newly built (2018) townhome that can also serve as a 2-unit investment property located in the sought-after Marshall Heights neighborhood. This meticulously designed and oversized home offers an expansive 2,800+ square feet of living space, making it an ideal opportunity for astute investors or a family. The house can be used as one large 5 bedroom 3.5 bathroom home or it can be split into two units consisting of One 3-bedroom 2.5 bathroom unit on the top two levels, and the ground level consisting of 2-bedrooms 1-bathroom with its own full kitchen equipped with a dishwasher, its own laundry facilities, and backs out to a fenced in backyard. The main level boasts a luxury state of the art kitchen with a large breakfast bar, a large outdoor deck that is great for entertaining guests, a gorgeous powder room, and gas fireplace. Each unit boasts a tasteful blend of contemporary design and classic charm, ensuring an attractive living environment. The house itself showcases a timeless brick exterior, exuding durability and character. Step inside to discover an array of desirable features, including stunning hardwood flooring throughout, providing a touch of elegance and easy maintenance. The bathrooms are beautifully adorned with exquisite tile work, further enhancing the overall aesthetic appeal. Don't miss out on this exceptional investment opportunity. Schedule your private tour today and check out the potential of this home.
Courtesy: Long & Foster Real Estate, Inc.
View additional infoThis property qualifies for $10,000 grant (no lien) for down payment and closing costs with a local lender. Please reach out for more information. Terrific house with first floor's open floor plan with benches built-in for eat-in kitchen, plus an island. Two BR's, 1 BA on 2nd floor. Side door allows access to kitchen and lower level, which has its own BA. Side patio with retractable awning and large backyard with paved concrete patio. Close to the Capitol Heights Metro (Blue Line).
1–25 of 149 properties displayed
How may I help you?Get property information, schedule a showing or find an agent |
|||||||||||||||||||||||||||||||||||||||||||||||||||||||||||||||||||||||||||||
|
|
|
|
|||
Copyright © Metropolitan Regional Information Systems, Inc.


