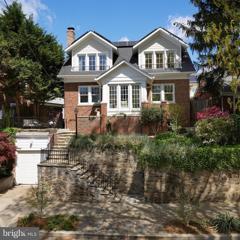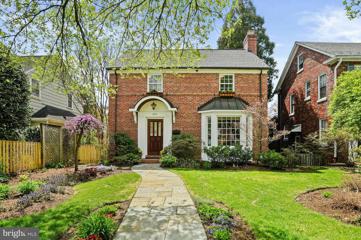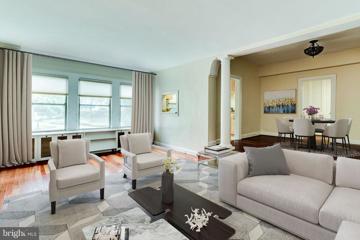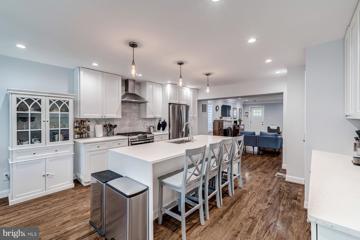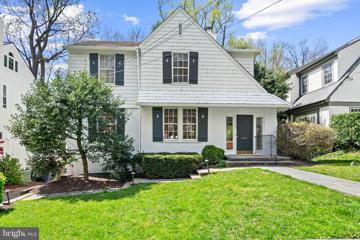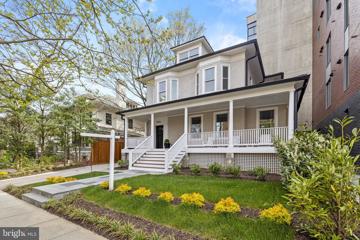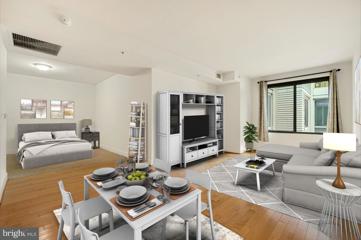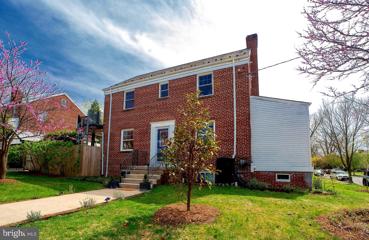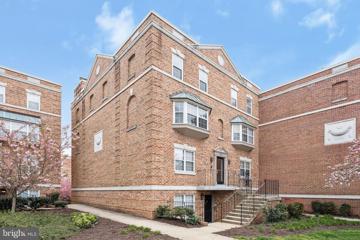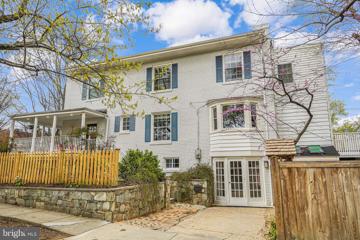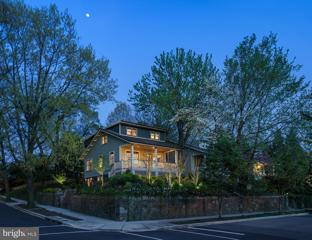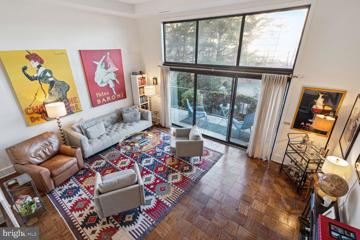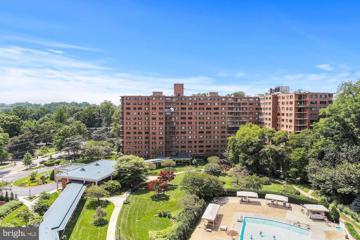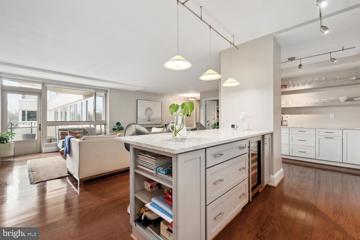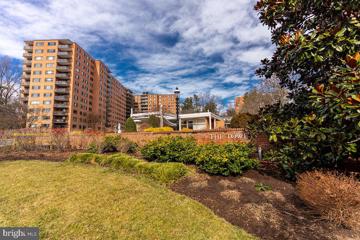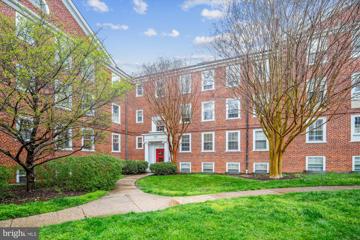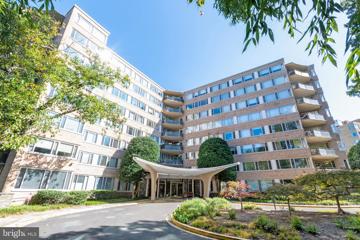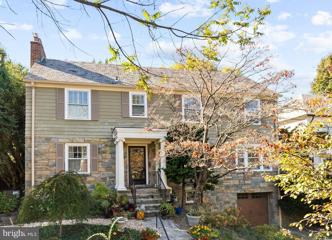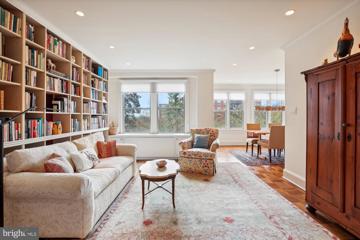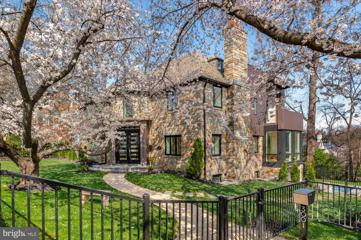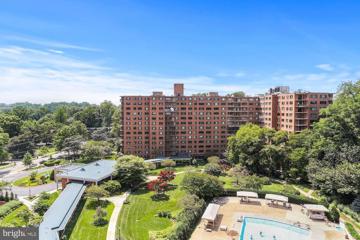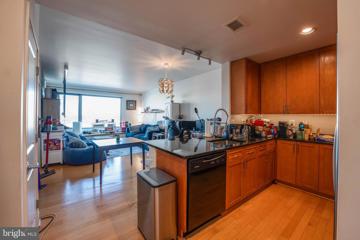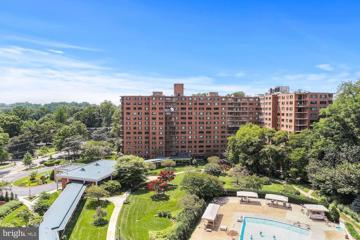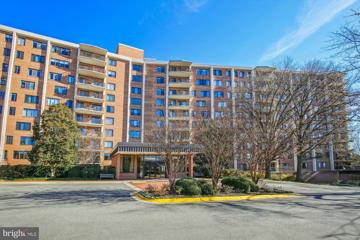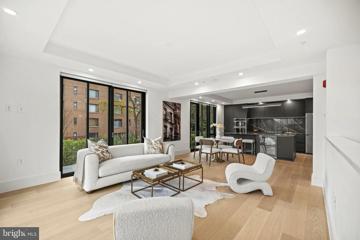|
Washington DC Real Estate & Homes for Sale78 Properties FoundWashington is located in District of Columbia. Washington, D.C. has a population of 701,527. 13.1% of the households in Washington, D.C. contain married families with children. The county average for households married with children is 18%. The median household income in Washington, D.C. is $98,902. The median household income for the surrounding county is $98,902 compared to the national median of $66,222. The median age of people living in Washington D.C. is 38.7 years. The average high temperature in July is 88.9 degrees, with an average low temperature in January of 24 degrees. The average rainfall is approximately 43.7 inches per year, with inches of snow per year.
1–25 of 78 properties displayed
$1,695,0005415 Hawthorne Place NW Washington, DC 20016Open House: Saturday, 4/20 1:00-3:00PM
Courtesy: TTR Sotheby's International Realty, [email protected]
View additional infoCharming, Recently Updated, Residence in the Palisades - A Home Like No Other! Nestled just a few blocks from Palisades amenities (Key Elementary School, Palisades HUB, library, restaurants, recreation center and playground), this exceptional home offers a perfect blend of style, sustainability, and tranquility. Situated on a quiet one-block cul-de-sac, this residence boasts a recent addition (2021), seamlessly integrating natural light, designer flair, and eco-friendly living. Also added in 2021: new roof, new HVAC, electrical panel upgraded to 400 amps, appliances, and fully paid solar panels. Key Features: Four Spacious Bedrooms : A luxurious main level primary suite with cathedral ceilings, ample closet space, and a renovated bathroom featuring a frameless glass shower. Two generous sized bedrooms on the top floor, and fourth bedroom on the lower level. Gorgeous Bathrooms: Three and a half beautifully appointed bathrooms, including a stunning 2021 addition with Procelanosa double vanity, frameless glass shower, and large soaking tub. Inviting Living Spaces: The elegant living room welcomes you with a wood-burning fireplace, while a separate library area features custom-lit built-in shelves and cabinets. Sunlit Kitchen: Radiating with sunlight, the kitchen highlights include an artichoke pendant light, banquette seating, natural wood cabinets, stainless steel appliances, skylights, and granite countertops. Miele dishwasher installed in 2022 Bosch kitchen stove installed in 2023 LG washing machine installed in 2022. Outdoor Living At Its Finest: Step out to the deck for al fresco dining and enjoy the manicured gardens in the backyard, showcasing a variety of flowers, fruit trees, grape vines, and berries. Sustainable Living: Energy-efficient house thanks to recently installed (2021) solar panels, ducted heat pump (with gas-fired hydronic heat back-up), Andersen triple pane windows, and 2 rain barrels. A point-of-entry water filter, installed at the main water line where it enters the house, provides clean and filtered water to the whole house (2022). Versatile Finished Basement: Ideal for family gatherings, recreation, or as a guest suite with a 4th bedroom, recently renovated full bath (2023), and a stylish kitchenette. Detached Garage: Ample space for an electric vehicle or storage of bikes, strollers, workbench, kayaks, etc. This home has been lovingly maintained and updated since 1931 by only 4 owners.
Courtesy: Compass, (301) 298-1001
View additional infoOffer deadline: 10am, Tuesday, April 16. Location, peaceful views, and all the rooms you need! Don't miss this beautiful, expanded and unique home with a deep landscaped lot in coveted AU Park. This high quality and meticulously maintained home blends original 1935 charm with modern sensibility. It has so much to offer, with wonderful details such as massive bay windows, pocket French doors, lustrous hardwood floors, a fantastic screened porch with cedar decking, recessed lighting, stainless steel appliances, and more. The main level has an open floor plan, circular flow and flexible spaces for large gatherings or private TV watching. Tremendous green views are an invitation to indoor-outdoor living. Upstairs on the 2nd level are 4 lovely bedrooms, including the primary with vaulted ceiling and ensuite bath, and a 2nd hall bath, all in excellent condition. The finished attic playroom/office is accessible from 2 bedrooms. The lower level has walk-out daylight access to the yard. It includes a fabulous in-law-suite (5th bedroom or rec room) with a kitchenette, an extra room for sitting/dining/gym, a cute office, full bath and a laundry room. The 3-story rear addition was built in 2006 by the current owners and was very well integrated into the original home, for an estimated total 3600 finished sqft, including the roughly 400 sqft of floor area in the attic. No wasted space here! The garage can fit a car/mid-size SUV and is ready for your EV installation. There is also a gravel parking area. Street parking is easy too. New roof in 2024. See the full features list and floor plans for more information! Just a couple of blocks to the Spring Valley shopping area, including Millieâs, Pizza Paradiso, Wagshalâs, CVS, PNC, Crate & Barrel, and more. In boundary for Janney ES, Deal MS and Jackson-Reed HS. Close to GDS and many other private schools and nursery schools. Going on market 12 April. Please note the estimated square footage is from a 3rd party and deemed reliable but not guaranteed, and it differs from the public record.
Courtesy: Weichert, REALTORS, (571) 213-5218
View additional info**Welcome to the Westchester ! The Westchester was designed by highly respected architect Harvey Warwick and build in 1931 on one of the highest points in DC . Drive through the grand gates and stroll through the meticulously maintained grounds. This elegant cooperative is richly appointed with a grand lobby, stunning crown molding, soaring ceilings, ornate elevators, a concierge desk, market, hair salon, barber shop, library, which hosts special events, a fitness center and guest suites to rent . This 1 bedroom/1 bath unit has 9 ft ceilings, beautiful hardwoods throughout and 900 square feet of living space. The kitchen has been updated with granite countertops and stainless steel appliances. The rooms are over sized with an abundance of storage. **Coop requires 15% down and has an approved list of lenders. ** The monthly coop fee includes property tax and all utilities except cable and internet. Located close to shops and fine dining. No pets except support/service animals. Parking available for additional fee. $1,999,9994636 Verplanck Place NW Washington, DC 20016
Courtesy: KW Metro Center, (703) 535-3610
View additional infoWelcome to this exquisite colonial-style home nestled in sought-after American University Park. Boasting a total renovation completed in 2020, this residence seamlessly blends timeless elegance with modern conveniences. You will be amazed at what lies behind the traditional facade including 5 full bedrooms plus open office/bonus area. Upon entry, you are greeted with an expansive, open floor plan with gleaming hardwood floors, that flow throughout the main level. The spacious living room features windows that flood the space with natural light, creating a welcoming atmosphere for gatherings or quiet relaxation. The gourmet kitchen is a chef's delight, equipped with top-of-the-line stainless steel appliances, quartz countertops, custom cabinetry, and a center island perfect for meal preparation and casual dining. Adjacent to the kitchen is a dining area, ideal for the most elegant dinners or casual get togethers. Retreat to the luxurious primary suite, featuring dual vanities with a tub, and a separate shower. Four additional bedrooms provide ample space offering comfort and privacy. The fully finished basement offers versatile living space offering multiple options. French doors lead to the fenced backyard oasis, where you'll find a spacious deck and lush landscaping, perfect for outdoor entertaining or enjoying a quiet morning coffee. Don't miss the opportunity to call this gem your home. $1,475,0003020 45TH Street NW Washington, DC 20016
Courtesy: TTR Sotheby's International Realty, (202) 333-1212
View additional infoIdeally located on a beautiful street in the coveted Wesley Heights neighborhood, this charming shingle-style residence has been a cherished home for many years. Tastefully updated and expanded by a prior owner, the home features an expanded layout with a larger kitchen/family room area, a wonderful primary bedroom suite upstairs, and other updates that blend seamlessly with many original features such as hardwood floors, six-panel wooden doors, and cedar closets that reflect the home's historic charm. Upon entering, you are greeted by a spacious and welcoming foyer with a large coat closet and sliding doors to the beautiful rear deck. The large living room features a lovely stone fireplace. Adjacent to the living room, the dining room affords wonderful entertaining. The kitchen offers abundant cabinetry, a pantry, two ovens, a peninsula with a breakfast bar, and a family room and/or table space area. Large windows showcase the green views of the backyard and sliding doors lead to the deck, which is ideal for entertaining. A quaint powder room completes the main level. The second level features three bedrooms and two full bathrooms, including the wonderful primary suite. The primary bedroom has a soaring cathedral ceiling and large windows that provide lovely treetop views. The suite area includes abundant closet space, built-in drawers, an en-suite bathroom, and two skylights. The second floor has two additional bedrooms with wood floors and cedar closets, a hall bathroom with original bathtub and fixtures, and a linen closet. The walkout lower level, which is partially finished, has an office or multipurpose room, full bathroom, additional storage space, and a laundry area with a utility sink. There is an exit from the lower level to the backyard, which provides convenience and potential for additional uses of the lower level. The rear yard is private with mature trees, and there are stairs that lead up to the back deck. This delightful residence is within walking distance to Horace Mann Elementary School and its popular playground, American University, and the cafes and shops on New Mexico Avenue. The location is convenient to Palisades, Glover Park, and Georgetown. This lovely home is a wonderful opportunity. The property conveys AS-IS. $2,475,0003614 Macomb Street NW Washington, DC 20016
Courtesy: Washington Fine Properties, LLC, [email protected]
View additional infoNEW LISTING IN CLEVELAND PARK! Stunning 5 Bedroom, 4.5 Bathroom home located in the highly sought-after neighborhood of Cleveland Park. Spanning nearly 3,000 square feet across 4 stories, this classic residence has been completely renovated and reimagined in 2022, showcasing an open floorplan thatâs perfect for modern living. As you step inside, youâll be greeted by elegant coffered ceilings, white oak floors, and custom millwork throughout, highlighting the exceptional craftsmanship. The main level offers an expansive living space with a seamless flow, ideal for entertaining guests or relaxing with family. The top floor features a versatile 4th Bedroom and Bath that can double as a guest suite or a serene home office overlooking the treetops with an abundance of natural light throughout. The Lower Level is a haven for recreation, with a spacious media room and an additional 5th Bedroom and Bath, offering privacy and flexibility. Outside, a gracious front porch invites you to unwind, while driveway and on-street parking options ensure convenience. This home is ideally situated in close proximity to renowned schools and across from Cathedral Commons, where you can enjoy easy access to the most vibrant cluster of neighborhood dining, grocery stores, retail shops, and fitness centers. Donât miss out on this amazing opportunity to own a meticulously designed home in the heart of Cleveland Park. OPEN HOUSE SATURDAY AND SUNDAY 1-3PM!
Courtesy: Compass, (301) 298-1001
View additional infoLocated in the highly sought-after CityLine at Tenley, this sun-filled flat is ideally situated over the Tenley/AU Red Line Metro and just steps to Whole Foods, Target, Starbucks, CVS Pharmacy, Tenley Public Library, and nearby to Wilson Aquatic Center, plus many fine shops and restaurants in the neighborhood . This 726 sq. ft. Jr. Executive floor plan feels like a one bedroom with its efficient layout designed for comfortable everyday living. The unit features hardwood floors, high ceilings, large windows, generously-sized closets and in-unit washer and dryer. The kitchen boasts black granite countertops, ample cabinets, a breakfast bar, and upgraded appliances (refrigerator 2024 and dishwasher 2018). The kitchen is open to the dining and living area which is perfect for entertaining. The dining area can easily accommodate a table for four. From the living room, enjoy views of the zen-like courtyard. The spacious bedroom area has double closets and is conveniently set off from the dining and living area making it easy to add a temporary or permanent partition wall for additional privacy. CityLine at Tenley offers more than just a home; it's a luxury lifestyle. Enjoy the perks of a 24/7 concierge, a well-equipped fitness center, a shared courtyard, and direct access to the metro and Target from the building. The low monthly condo fee ($259) also covers other amenities such as a business center, meeting room, and beautifully maintained common areas. This building is also pet-friendly and investor-friendly, so whether you're a first-time buyer, a college student, or seeking a pied-a-terre or investment property, this unit provides everything one needs for comfortable and convenient city living. Don't miss this opportunity! Open Sat, 4/13, 11am-1pm and Sun, 4/14, 2-4pm
Courtesy: McEnearney Associates, Inc.
View additional infoOffers, if any, by 1 PM on Tuesday, April 16th. Classic AU Park move-in ready corner lot colonial with many upgrades and off-street parking. Just short blocks to Janney, Tenleytown Metro and Wisconsin Ave shops and restaurants. With 3 BR upstairs, a flexible finished attic, a separate in-law suite, a garage and two levels of outdoor decks, you will have lots of space to spread out. Did I mention the Marra Forni outdoor wood-burning pizza oven? HVAC and electrical panel (200 amp) were updated in the last few years. Since purchasing the home, the owners have completed an incredible array of upgrades to the kitchen, baths, mudroom, offices, attic and garage. The recently renovated kitchen now features Samsung Bespoke glass-fronted refrigerator, range and dishwasher, plus a new backsplash. Both upstairs baths and the powder room have been updated while still retaining some of their original design elements. Hardwood floors have been refinished on the upstairs floors along with the stairs. The large closet in the addition off of the living room has been converted to a mud room and office/study area. The garage has been converted into a weather-proof office/flex space. The original slate roof has been inspected and repaired, the side addition roof is new (2023) and the garage roof has synthetic slate to match the main roof. The closets in the bedrooms have all been updated along with lighting fixtures throughout the house. The in-law suite with an exterior entrance gives you many options - AirBNB, rental or just a great space for guests. Exterior improvements include smart landscaping with new trees and rain barrels, painting of the trim, side addition and garage. The two level porch with exterior stairs provides space to entertain and enjoy your morning coffee! Close to schools, metro, restaurants - even the new pocket park at 42nd and River. Off-street parking. So many upgrades. This is the place to set down roots! Offers, if any, by 1 PM on Tuesday, April 16th.
Courtesy: Northrop Realty, (410) 531-0321
View additional infoWelcome to this charming two-level condominium with a brick exterior, nestled in the sought-after Cleveland Park community of Washington D.C. Boasting convenience and accessibility, this home is surrounded by an array of shopping, dining, and entertainment options, and is in close proximity to prestigious institutions such as American University, Turtle Park, the Naval Observatory, the Washington Ballet, Sidwell Friends School, and Georgetown. As you step into the main level, you're greeted by a bright and airy living and dining room combination, featuring gorgeous hardwood floors, a bay window, and a cozy wood-burning fireplace - perfect for relaxing or entertaining. Adjacent to the living area is the well-appointed kitchen, offering ample storage, ceramic tile flooring, electric cooking, granite countertops, and stainless steel appliances, making meal preparation a breeze. Ascending to the upper level, you'll discover a spacious primary bedroom oasis complete with two closets, including a convenient walk-in closet, plush carpeting, and abundant natural light, creating a serene retreat. Rounding out this lovely home is a well-situated bath and laundry area, along with a skylight illuminating the space with maximum daylight. Residents of this community also enjoy access to a refreshing community pool, perfect for cooling off on hot summer days. With major commuter routes including I-66, I-695, I-295, and I-495 nearby, commuting to and from the city is a breeze. Don't miss the opportunity to make this delightful condominium your own - schedule a showing today and experience the best of city living in Cleveland Park! $1,495,0003435 Quebec Street NW Washington, DC 20016
Courtesy: Compass, (301) 298-1001
View additional infoThis gorgeous Cleveland Park home was rebuilt top to bottom by its current owners 10 years ago - everything was updated, including the roof, windows, plumbing, electric, dual-zoned HVAC, flooring, kitchen and bathrooms! You're an easy 10-15 minute stroll in either direction to the metro and main strips of central Cleveland Park and Cathedral Commons - restaurant, grocery and shopping options are endless, and the home is set on the Hearst-Deal-Jackson Reed side of the street. You're also in-bounds for the Cleveland Park Club and pool (just blocks away) and are only 1-2 blocks from the Hearst outdoor pool, tennis courts, and playground, plus Macomb playground/basketball/baseball/splash park and Rosedale Conservancy and dog park! With endless charm and a wrap-around porch, the home, set on a quiet corner, also has a grassy yard and a large backyard, which makes entertaining the crowds easy! Inside, the light is fantastic given the south-facing orientation of this home - it just streams through the newer double-paned windows, including a large bay window in both the kitchen and living room. The kitchen is the star here - with gorgeous cabinetry from floor to ceiling. There is a large island with seating, tons of prep space on the granite counters and all updated stainless appliances, including a 6-burner gas range and extra wine fridge. Open to the large dining space, it's what modern living is all about! A cozy living room with a wood-burning fireplace, floor-to-ceiling built-ins perfect for the most avid book collector, additional butlers pantry/bar area and a powder room complete this floor. Upstairs, find three spacious bedrooms, all with solid oak hardwoods, and an attic that can store all of life's extras. The primary bedroom is striking - with a large vaulted ceiling and windows on two sides. The renovated full bath is an oasis, with a deep free-standing modern tub, walk-in shower, double-sinks and plenty of natural light. Downstairs is the perfect hang-out/guest space, including a family room with built-ins (and a Murphy bed!), an extra den/office/bedroom and an attached full bathroom. The laundry room is huge, with lots of extra finished storage, and there's an additional attached unfinished storage room at the back of the house that's an easy walk-out to the yard - perfect for all the bikes, tool storage and more. With one off-street parking space, what more could you want? Come, rest easy and enjoy - you're home! ****OFFERS DUE BY 10AM TUESDAY 4/16, PLEASE****** $1,989,0004331 44TH Street NW Washington, DC 20016
Courtesy: Compass, (301) 304-8444
View additional infoMajestically sited on the crest of a hill, this stunningly renovated Arts and Crafts masterpiece boasts magnificent views of trees and sunsets! Every detail of the transformation was meticulously planned and overseen by the owner/architect. The property backs to one of the original farm houses of the area, and the corner lot allows for unimpeded sunlight. Gorgeous curated plantings, attractive lighting, and an automatic irrigation system make this no-maintenance yard a delight both day and evening! The shady porch with swing adds to the enjoyment of this lofty vantage point. Main Level: Living room, formal dining room, fabulous kitchen open to breakfast/tv room, kitchen exterior door to rear patio, bedroom (#1 of 6), and full bath (#1 of 4). Upper Level: Primary bedroom (#2 of 6) with huge closets and en-suite primary bath (#2 of 4); two additional bedrooms (#3 and #4 of 6), and second bath upstairs (#3 of 4). Washer and dryer. Lower Level: Separate entrance from side patio terrace leads to this "daylight walkout," completely separate unit--a suite with two bedrooms (#5 and #6 of 6), bath (#4 of 4), second kitchen, living/dining room, and washer dryer. Thorough soundproofing. Highly energy efficient property, including windows and appliances! Janney Elementary 3 blocks, Tenley Library and Tenley Metro 4 blocks! Deal Middle School. Jackson Reed High School (with indoor Olympic-sized pool). Outdoor pool at Hearst Recreation Center. Restaurants and shops along Wisconsin Avenue and more in Spring Valley shopping center, just several blocks in either direction. Whole Foods, Target, Wegmans, Giant. Friendship Recreation Center/Turtle Park, with basketball and tennis courts, playing fields, tot lot, and community center is also just a few blocks away. Convenient living doesn't get any better than this. Welcome to the best of A.U. Park!
Courtesy: Compass, (301) 298-1001
View additional infoWelcome to your dream condo at 3101 New Mexico Ave. NW, #225, nestled in sought-after Sutton Towers in beautiful Wesley Heights! This spacious 2-level up unit condo features 2 beds and 2 full baths in the heart of Washington, DC's prestigious Sutton Place gated community. Step into luxury as you enter the main level, greeted by a large entertaining area boasting 12 ft.+ ceilings and an East facing wall of glass offering stunning Cathedral Views. Flooded with natural light, this inviting space opens up to not one, but two private balconies, perfect for enjoying morning coffee or evening sunsets. The upper level features an updated Chef's kitchen with a large island and is connected to an open dining area with a view. The 2 bedrooms are nicely sized with walk-in closets and lots of light. In-unit laundry, 2 private garage parking spaces, and storage complement the convenience of modern living. This fabulous pet-friendly building is loaded with amenities, including a 24-hour concierge, tennis courts, pool, security, and exercise room,. Plus, you'll find yourself just steps away from everything you need, including Chef Geoffs, Al Dente Italian restaurant, Walgreens pharmacy, Wagshals, and Starbucks. With its proximity to American University, National Cathedral, Sibley Hospital, and Rock Creek Park, this condo offers the perfect blend of convenience and luxury living. And with easy access to downtown DC, NOVA, Bethesda, and the city's airports, you'll never be far from where you need to be. Don't miss your chance to call this incredible condo home! Schedule a viewing today and start living the life you've always dreamed of. 3D Tour and Floor Plans linked in the property site.
Courtesy: Long & Foster Real Estate, Inc.
View additional infoThis 1-bedroom, 1-bathroom unit sounds like a fantastic living space, offering both comfort and convenience. The unit boasts a spacious and light-filled interior with a flexible layout, allowing for various uses such as a home office or guest space. The kitchen features modern amenities including ceramic floors, stainless steel appliances, granite countertops, and ample wood cabinetry for storage. The dining and living areas are open and well-suited for entertaining guests. The dining room can accommodate a large table with views of the gardens, while the living room features a wall of built-in wood cabinetry. The bedroom is generously sized and offers privacy. It can accommodate a comfortable office alcove with a direct view of the pool. Additionally, it includes two walk-in closets. The hallway leading to the bedroom is lined with floor-to-ceiling storage closets, providing ample space for belongings. The bathroom is updated with a shower/bath combination, offering convenience and modern style. Situated in the center of Wesley Heights, the unit is within close proximity to Horace Mann Elementary School, American University, shops, and restaurants. The building offers a range of amenities, including a workout center, outdoor pool, tennis courts, grocery store, beauty salon, 24-hour concierge service, valet parking, and more. These amenities enhance residents' comfort and convenience. Overall, this unit offers a desirable combination of modern living spaces, convenient amenities, and a prime location in Wesley Heights, making it an attractive option for prospective residents.
Courtesy: Redfin Corporation
View additional infoPerfectly positioned just steps away from iconic landmarks like the Washington National Cathedral and minutes from prestigious embassies, the US Naval Observatory, and American University. Explore a plethora of dining and shopping options at Cathedral Commons and Glover Park, with easy access to Metrobus routes connecting you to five Metro stations. Nature enthusiasts will delight in Glover-Archbold Park's tranquil trails leading to Georgetown and McLean Gardens. This 10th-floor Cathedral Avenue Co-op beckons with unparalleled updates and modern luxury. Boasting breathtaking views, this meticulously renovated sanctuary offers an exquisite blend of style, comfort, and convenience. * 2 Bedrooms + Den, 2 Full Baths * Gleaming Hardwood Floors Throughout * Expansive Balcony for Serene Outdoor Living * Garage Parking Spot for Added Convenience Indulge in a lifestyle of ease and opulence with an array of exclusive amenities, including: * 24/7 Front Desk with Professional Staff * State-of-the-Art Exercise Room * Laundry Facilities * Indoor Bike Storage * Heated Outdoor Pool * Ample Visitor Parking for Hosting Guests All-Inclusive Living: Experience hassle-free living with fees covering management, maintenance, utilities, Verizon FIOS, insurance, and taxes. Don't miss your chance to own a piece of paradise in this coveted full-service building. With garage parking, ample guest accommodations, and a dedicated staff committed to your comfort, this listing epitomizes urban living at its finest. Seize the opportunity to call Cathedral Avenue Co-op your new home sweet home!
Courtesy: Long & Foster Real Estate, Inc.
View additional infoWelcome to an expertly renovated two bedroom condominium that skillfully blends modern design with the classic elegance of the 1960s. Nestled in the esteemed Towers Condominium in Wesley Heights, this exquisite residence offers an unparalleled living experience in one of Washington DC's most prestigious addresses. Sophisticated Interiors: Step into a world of refinement with top-to-bottom renovations that showcase thoughtful design to maximize space and storage. The open living spaces are bathed in natural light, thanks to large wall-to-wall windows in each room. The light-colored 6-inch engineered European White Oak hardwood flooring adds a touch of warmth and sophistication throughout the home. Gourmet Kitchen: Entertain with ease in the open kitchen, featuring a convenient breakfast island, white shaker cabinetry, and quartz countertops. The modern pyramidal design range hood complements the GE Cafe Smart Slide-In GAS Range with Convection Oven and No-Preheat Air Fry. Control your oven with your smart device or voice through Wi-Fi for a seamless cooking experience. The Bosch dishwasher with custom shaker panel blends in seamlessly, and the Samsung counter depth refrigerator has a flat panel door design and recessed handles to give you a modern look. The kitchen was opened to optimize the space and flow. The new island/peninsula has an overhang with additional seating, plus storage which allows for easy interaction, making it perfect for entertaining guests. Stylish Living Spaces: The spacious living room is accentuated with an electric fireplace, creating a cozy ambiance all year round. The dining area is in front of the windows to enjoy tranquil views with your meal. The oversized primary bedroom boasts ample closet space and a sitting nook by the large window, enhanced by custom wallpaper and gold European pendant lights. The guest bedroom offers the same level of comfort and style. Elegant Bathroom: Indulge in the elegance of the bathroom, adorned with porcelain tiles in a chic black and white design. The double vanity and full-length medicine cabinets provide ample storage, while the linen closet adds even more convenience. Exclusive Building Amenities: The Towers Condominium is set among 12 lush acres. The all-inclusive monthly condo fee offers the ultimate in convenience, covering ALL utilities and access to all community amenities: 24-hour concierge and security, an outdoor heated swimming pool, fitness center with sauna, tennis courts, library, party room, lush commons grounds, common laundry on each floor and in-house dry-cleaning pick up, in-unit maintenance service. Additionally on site you also have the Han Tower Market that truly has everything you would ever need, a beauty salon, property management, and a taxi/valet service. The property backs to Glover Archbold Park, which includes a walking/jogging trail that extends to the Georgetown Waterfront! It is located in the Horace Mann school district, one of the best public schools in DC, and is a few blocks from American University. Several supermarkets, such as Giant, Safeway, Wholefoods, Trader Joe's, Wegmans, are within a short distance. In walking distance, there are restaurants, such as Chef Geoff's, Shemali's, Al Dente, Wagshal's (a famous deli), Rite Aid and Starbucks, etc. The building is just minutes from the downtown business district, Georgetown and Cathedral Heights shops and restaurants! This fantastic location offers you an escape from the hustle and bustle of the city, but all that DC has to offer is at your fingertips! One parking space, 267-B-1, is available for sale separately.
Courtesy: Keller Williams Capital Properties
View additional infoTake advantage of this rare opportunity to experience the absolute best of urban, walkable living in this top-floor condo nestled within the vibrant McLean Gardens community. Enjoy abundant natural light throughout the expansive living area, seamlessly connected to the updated kitchen featuring stainless steel appliances. This recently updated 2-level condo with designated off-street parking is in exceptional condition. Upstairs, the generous loft provides additional living space, perfect for a guest bedroom, home office, or art studio. Doing laundry is easy with in-unit washer/dryer, plus hardwood floors, and a neutral color palette, ensure you canât ask for a better start to living in Cleveland Park. Situated near Glover Archbold Park, residents enjoy lush, natural surroundings and easy access to urban amenities. These condos donât hit the market often so don't miss this rare opportunity to live in a beautiful, light-filled space with endless possibilities. McLean Gardens offers residents a plethora of amenities including barbecue areas, a community center, outdoor pool, and more. Access nearby recreational facilities like a dog park, nature trails, and tennis courts, along with public transportation and a variety of shops and restaurants, including all that the new development at City Ridge has to offer, including DCâs first Wegmanâs. Schedule a showing today and make this nature wrapped sanctuary your own. For you history buffs, hereâs a bit of background on the prestigious DC area know as Mclean Gardens- The McLean Gardens property in northwest Washington, D.C. has a rich history dating back to the Pre-Columbian era, but its most notable period begins with newspaper publisher John Roll McLean in the late 1800s. McLean, a prominent figure in Washington, commissioned architect John Russell Pope to design a luxurious summer retreat named 'Friendship' on the property, which became a social hub for political elites. After McLean's death, his heirs, particularly Evalyn Walsh McLean, experienced both lavish wealth and misfortune, famously associated with the cursed Hope Diamond. Eventually, the property transitioned from private estate to government ownership during World War II, becoming McLean Gardens, a housing complex, and later converted into condominiums, remaining a prestigious address in Washington, D.C. Donât wait, see it today and buy it tomorrow!
Courtesy: McEnearney Associates, Inc.
View additional infoSTEP INSIDE AND FALL IN LOVE! Natural light from large windows on two sides of the apartment instantly creates a warm and inviting atmosphere. Then treat yourself to a view of the National Cathedral. from the living room. Plan coffee and dessert on your private balcony. There is still space to indulge your green thumb. Generosity prevails throughout: estimated 1500 square feet of living space allows for so many important luxuries including a room sized entrance foyer, two guest closets, and walk in closets in each of the two bedrooms. Arrange your favorite books and display your treasures in floor to ceiling built in bookshelves in the dining area and still have space for a proper dining table. Looking for a kitchen with a great window for ventilation, good counter workspace and excellent storage cabinetry? The cabinets are original and reach to the ceiling. Kitchen appliances include an electric convection cooktop, a Bosch dishwasher, double ovens, a refrigerator and a disposer. The primary bedroom has an ensuite bath with a bathtub/shower combination and the original vanity and mirror with hidden storage drawers and compartments. The hall bath is equipped with a stall shower, commode, original vanity, mirror and two cabinets. Garage parking for one car and secure extra storage are included. All utilities, building and exterior maintenance, and real estate taxes are included in the fee. Cats are allowed. THE SELLER HAS AGREED TO PAY 50% OF BUYER'S COOP FEES STARTING FROM THE SETTLEMENT DATE TO THE END OF 2024 FOR AN ACCEPTABLE CONTRACT. Building amenities include the 24/7 front desk, a community laundry facility, guest parking, indoor bicycle parking and meeting rooms. The outdoor swimming pool is worthy of special attention. It adjoins Glover Archbold Park and is located in the trees well away from the road and other distractions. Use of the pool is included in the fee. The Cathedral Avenue Cooperative is celebrated in James M. Goode's book "Best Addresses" which details many of Washington's most distinctive and historic residential buildings. The location can't be beat for direct access to nearby shopping and dining out options. Public transportation via Metro Bus to Dupont Circle is located outside the front door. Cleveland Park restaurants and shops are a short stroll away. Giant Food, Wegman's Market and Whole Foods Market are conveniently located. Enjoy close by Georgetown shops and nightlife. $1,925,0003900 49TH Street NW Washington, DC 20016
Courtesy: Compass, (301) 298-1001
View additional infoA legacy home with classic lines bespoke with whimsical detail, welcome to 3900 49th Street in the heart of Spring Valley. This fieldstone and clapboard five bedroom, four-and-one-half bathroom home features a private, wrap-around multi-level stone patio with treetop views and a delightful Koi Pond with foot bridge. Curb appeal abounds with a lush front yard, private gardens, and handsome stone walkways. This classic fieldstone home welcomes you with a quaint front portico surrounded by verdant plantings. Along the years this property has been impeccably maintained with native plantings that bloom year round. This sun-drenched home boasts thoughtful details throughout, including hardwood floors, crown molding, and four wood-burning fireplaces. Additional offerings include an attached one-car garage and two-car driveway. The eastern orientation of this home invites the sun to pour in, dancing through the formal foyer and bouncing off warm hardwood flooring. Welcome guests to a formal living room featuring a large wood-burning fireplace, custom wood shutters, and molding that creates a perfect setting for entertaining. This room leads into a formal dining room which opens up to the backyard through large sliding glass doors. For more informal gatherings, the first floor offers a large library and adjoining family room- either of which could be converted into a bedroom complete with a full bathroom. The Jennifer Gilmer designed kitchen area with an oversized marble and granite island is a gathering place for guests, or built as an office space, and can easily seat 5 people should you decide to eat-in. The serious chef will enjoy a Sub-Zero refrigerator, Dacor gas oven and stove, Miele dishwasher, wine cooler, microwave, bar sink, and a coffee station. The kitchen opens up to another cozy family room with a wood-burning fireplace and custom built bookcases all highlighted by wall-to-wall windows and sliding glass doors for indoor/outdoor living. The second floor boasts hardwood floors and three of the five bedrooms in the home. Enter the primary suite and be wowâd by a custom designed, walk-in closet, complete with its own heating and air conditioning unit. No detail has been overlooked in this room. Enjoy your own private balcony and patio for morning coffee or an afternoon reading respite. An ensuite bathroom features a spa shower and updated fixtures. The second floor continues with two large size bedrooms, with generous closets and a jack-and jill full bathroom. The expansive lower level, entered through the kitchen, is another delight of this home. Walk into a second kitchen outfitted with all of the amenities needed, whether it be for a caterer to prepare for a party, or your guests making coffee in the morning. The lower level large family room boasts another wood-burning fireplace, and built-in cabinets. The fifth bedroom, with a walk-out staircase perfect for an au pair suite has a full bathroom attached. There is a large walk-in storage space for holiday and overflow items, complete with custom built shelving. Enter the lower level through the garage and be welcomed by a mudroom, a half bathroom and a dedicated washer/dryer area complete with a sink and plenty of room. This home is outfitted with an indoor/outdoor security cameras, built-in camera doorbell, intercom system, gorgeous molding throughout the entire three floors, custom wooden shutters on most windows, and personality galore! Home Features: Private, wrap-around multi-level stone patio A delightful Koi Pond with foot bridge Lush front yard and private gardens Handsome stone walkways Native plantings that bloom year round Gleaming Hardwood floors Four wood-burning fireplaces Beautiful crown moldings Attached one-car garage Two-car driveway Custom wood shutters Jennifer Gilmer designed kitchen area Oversized marble and granite island Sub-Zero refrigerator Dacor gas oven and stove Custom built bookcases Private balcony off primary suite
Courtesy: Coldwell Banker Realty - Washington, (202) 387-6180
View additional infoHigh ceilings, charming architectural details and well proportioned rooms with parquet floors create a comfortable and inviting living space in this handsomely renovated one bedroom, one bathroom unit at the Westchester Co-op. This 950 sf home is all on one level. It features a welcoming entry foyer, lovely living room with built-in bookcases, separate dining area with stylish contemporary chandelier and well appointed kitchen with tile flooring and built-in washer and dryer. The bedroom contains a ceiling fan and a walk-in closet and the bathroom has a neutral colored herringbone tile floor. Expansive south-facing windows throughout allow the natural light to filter through the rooms. The Westchester is a classic architectural gem offering many convenient, on-site amenities, including a grocery store, dry-cleaning service, DeCarloâs restaurant, hair salon, barber shop, library, fitness facility, parking, front desk service, and furnished guest rooms available for rent. Monthly fee includes real estate taxes and utilities (except cable/internet/phone). The star of the abundant, well maintained grounds is a beautiful, flower filled sunken garden with a fountain where one can relax and enjoy the spectacular setting. The Westchester is ideally located within walking distance of the shops, offices and restaurants of Cathedral Commons, Wesley Heights, and Glover Park as well as the magnificent Washington National Cathedral. In addition, public transport is easily accessible. Move right in to this appealing unit with great flow in one of DCâs most iconic buildings. $6,996,9953001 Foxhall Road NW Washington, DC 20016
Courtesy: Washington Fine Properties, LLC, [email protected]
View additional infoThe original 1938 Tudor facade of this exciting home opens to a spectacular, completely new 2024 modern design by 3G Architects. The home, in prestigious Wesley Heights, can be entered and exited from a private drive on Hawthorne Street or a shared drive off Foxhall Road. Inside are large rooms that are flooded with light through new double and triple-paned Pella windows (which completely eliminate any sounds of the city outside). The dramatic, multi-story foyer opens to a spacious reception room with wet bar and wine refrigerator, ideal for hosting parties. The living room has a gas fireplace and leads to a sunny, well proportioned dining room with expansive windows and lovely views over the pool and the neighborhood. Extending across the back of the house, the stunning family room has floor-to-ceiling windows with beautiful views, a modern gas fireplace and door to the back garden and pool. The adjacent kitchen is striking - it has a huge island with storage and seating, Ultralux cabinets, Miele appliances including a 36" refrigerator and 36" freezer, two dishwashers, a 48" dual fuel range, a 30" convection oven and a speed oven, a pot filler, a wine refrigerator and coffee/espresso maker. Completing the main level is a large pantry, powder room, a command center, a main floor bedroom or office with exterior access to a stone patio plus a full bath. The second level landing overlooks the the foyer and leads to two sunny bedrooms, one with a fireplace, both with baths en suite, large closets, and built in shelving. A third bedroom has its own private balcony, built-in drawers, closet and en suite bath. The primary bedroom is a luxurious oasis -- it has a cozy sitting room with two skylights, a modern two-sided fireplace, a wet bar with mini refrigerator and an extra walk-in closet. The bedroom shares the other side of the fireplace, and has a private balcony and lovely views. The expansive closet has numerous hanging possibilities, shelving and drawers, and the adjacent primary bath features a large steam shower, custom vanity, soaking tub with treetop views and a water closet with Toto toilet. There is an open third level that would make a perfect office space or an exercise studio; it has a door to the roof as well. The lower level is an entertainer's dream -- it features a family room, additional kitchen area with refrigerator, sink, dishwasher and a 48" wine cooler with space for 222 bottles, a circular game room plus an additional bedroom, bathroom and washer/dryer. There is an exterior side exit as well as an exit to the three car garage, accessible from both Foxhall road and Hawthorne Street. Walk through the garage to a large covered cabana where you can enjoy a lovely summer day under two ceiling fans or go for a dip in the 39'x9' POOL with waterfall. There is also a full bath in the cabana. The home's attractive exterior landscaping offers many lovely, varied plantings and provides natural privacy screening. The rear garden is fully fenced and there is an attractive metal fence around the side and front garden. There are white oak floors throughout, double and triple paned Pella windows, closed and open celled insulation, slate & TPO roofing, custom cabinetry throughout, tasteful tile choices and modern moldings. The main level and primary suite have built-in speakers. With over 9000sf of usable space, 3001 Foxhall Road was completely gutted and expanded in 2023/2024 - every inch has been touched with no detail overlooked in this exquisite home.
Courtesy: Long & Foster Real Estate, Inc.
View additional infoWelcome to one of the most coveted buildings in DC, boasting a spacious corner unit featuring two large bedrooms and two full baths. This residence offers custom cabinetry in a bright equipped kitchen, ceramic tile backsplash and tile flooring with picturesque views of the garden. This home features wood flooring, freshly painted, built in shelving and ample closet space. All of this with the convenience of indoor parking, security and community amenities. The building provides top-notch amenities including 24-hour security, a front desk, a state-of-the-art gym, a party room, and a library. Additionally, residents have access to a convenience store right within the building as well as a beauty salon. Situated just minutes away from shops and restaurants in Foxhall, this location offers the perfect blend of luxury, convenience, and vibrant city living. Welcome home to unparalleled comfort and sophistication.
Courtesy: Homesavey, LLC, 7039827556
View additional infoDiscover urban living at its finest in the Cityline at Tenley, Washington, DC. This elegant 1-bedroom, 1-bathroom condo offers a sleek, modern design with top-of-the-line finishes and an open floor plan that maximizes space and natural light. The gourmet kitchen features granite countertops, modern appliances, and a breakfast bar, perfect for casual dining. The living area is spacious, with large windows that provide views and bathe the room in sunlight. The bedroom is a tranquil retreat, boasting ample closet space and a large window. The bathroom is outfitted with contemporary fixtures and finishes, providing a spa-like atmosphere. Hardwood floors throughout the condo add warmth and elegance. There is also in-unit laundry! Cityline at Tenley residents enjoy a host of premium amenities, including a state-of-the-art fitness center, 24-hour front desk service, a beautifully landscaped courtyard, and secure underground parking (parking space included in the sale). Located atop the Tenleytown-AU Metro Station, the building offers unbeatable convenience for commuting and is steps away from dining, shopping, and entertainment options. Experience the perfect blend of comfort, style, and convenience in this exceptional Cityline at Tenley condo, your gateway to the best of Washington, DC living.
Courtesy: Long & Foster Real Estate, Inc.
View additional infoWelcome to a truly exceptional find, a beautifully remodeled 1-bedroom plus den unit in The Towers, an iconic mid-century modern luxury condominium nestled in the heart of Wesley Heights. This residence offers an unparalleled range of conveniences and amenities, sure to impress even the most discerning visitors. As you step into the welcoming foyer, you're greeted by an abundance of natural light that fills the private yet inviting living space. The generously sized living-dining room with luxury vinyl flooring opens to a large balcony overlooking a meticulously landscaped garden, providing a tranquil retreat from city life. The spacious den, perfect for a home office or guest bedroom with ceramic tile flooring, also opens up to a recently redone and secluded balcony, offering serene views and a perfect spot for relaxation. The open-concept kitchen, remodeled in late 2020, features top-of-the-line stainless steel Bosch appliances, soft-closing white cabinetry, quartz countertops, decorative backsplash and ceramic tile flooring. The bedroom with luxury vinyl flooring, bathed in sunlight and boasting tree and garden views, comfortably accommodates a king-sized furniture set and a sitting area. The renovated bathroom showcases a contemporary shaker double sink vanity, bathtub, and ceramic tile surround. The Towers offers an array of amenities, including a 24-hour concierge desk, valet parking, outdoor pool, tennis court, gym, sauna, library, and party-game room. Additional conveniences such as dry cleaning service, a hair salon, and a convenience store are also available within the building. With neighborhood attractions like Cathedral Commons, Glover Archbold Park, and nearby Georgetown, The Towers epitomizes luxurious city living at its finest.
Courtesy: Long & Foster Real Estate, Inc., (202) 966-1400
View additional infoNew Price! Renovated, Chic Jr. 1 bedroom at Sutton Towers. The renovations which have been over the past few years includes a custom designed kitchen with quartz countertops, under-mount lighting & stainless steel appliances, new floors, new windows, HVAC system & water heater, customized built-in closets, recessed lighting, electrical & plumbing, and enhanced sound-proofed insulated walls. The spa like bathroom was just updated with a beautiful stall shower. Sutton Towers Condominium is a Class-A Residential Property with 24 front door attendants, an exclusive racquet club(fee required), spa-inspired swimming pool, new fitness center, guest parking, storage room, bike room and pets are welcome. Please Note, the condo fee does include: Verizon Fios Internet & Verizon Fios TV Prime HD + HBO & Showtime. Sutton Towers is conveniently located next to Starbucks, Walgreens, Wagshal's Market, Chef Geoff's & Al Dente Ristorante.
Courtesy: Washington Fine Properties, LLC, [email protected]
View additional infoLOCATION! Welcome to Le Parc Luxury Residences, Cleveland Parkâs newest boutique condominium. Masterfully constructed from the ground up as a steel-concrete structure with best-in-class engineering, state of the art soundproofing and distinctive exterior cladding, Le Parc shines as an instant classic overlooking the most vibrant cluster of neighborhood restaurants in D.C. and convenient shops. Enter through the first floor of the building to your very own 2 Bedroom, 2.5 Bathroom home with a Den. This magnificent unit spans approximately 1,516 SQFT across 2 spacious levels. Walking through the front door just may take your breath away. An open concept living space with vaulted ceilings joins a massive gourmet Kitchen with a living space generous enough for large family gatherings or work events. This unique home offers floor-to-ceiling double pane Pella windows with double exposure that provide spectacular city views, affording incredible light with every turn. Each Bedroom is generous in size with ample closet space featuring custom milled closet shelving and a luxurious en-suite spa Bathroom. The developers hand selected the perfect stone for the flooring and tile, with beautiful Bathroom fixtures and finishes. The Primary Bathroom offers a Crystal Clear glass enclosed shower with dual rainfall showerheads, wall jets and porcelain shower bench. Enjoy the Den on the lower-level of the unit. It is the perfect place for an at home office, additional guest space or seating area. Unit 101 also includes an in-unit washer and dryer, dual exits and private grass area right outside of the unit. It is truly a must see!
1–25 of 78 properties displayed
How may I help you?Get property information, schedule a showing or find an agent |
|||||||||||||||||||||||||||||||||||||||||||||||||||||||||||||||||||||||||||||
|
|
|
|
|||
Copyright © Metropolitan Regional Information Systems, Inc.


