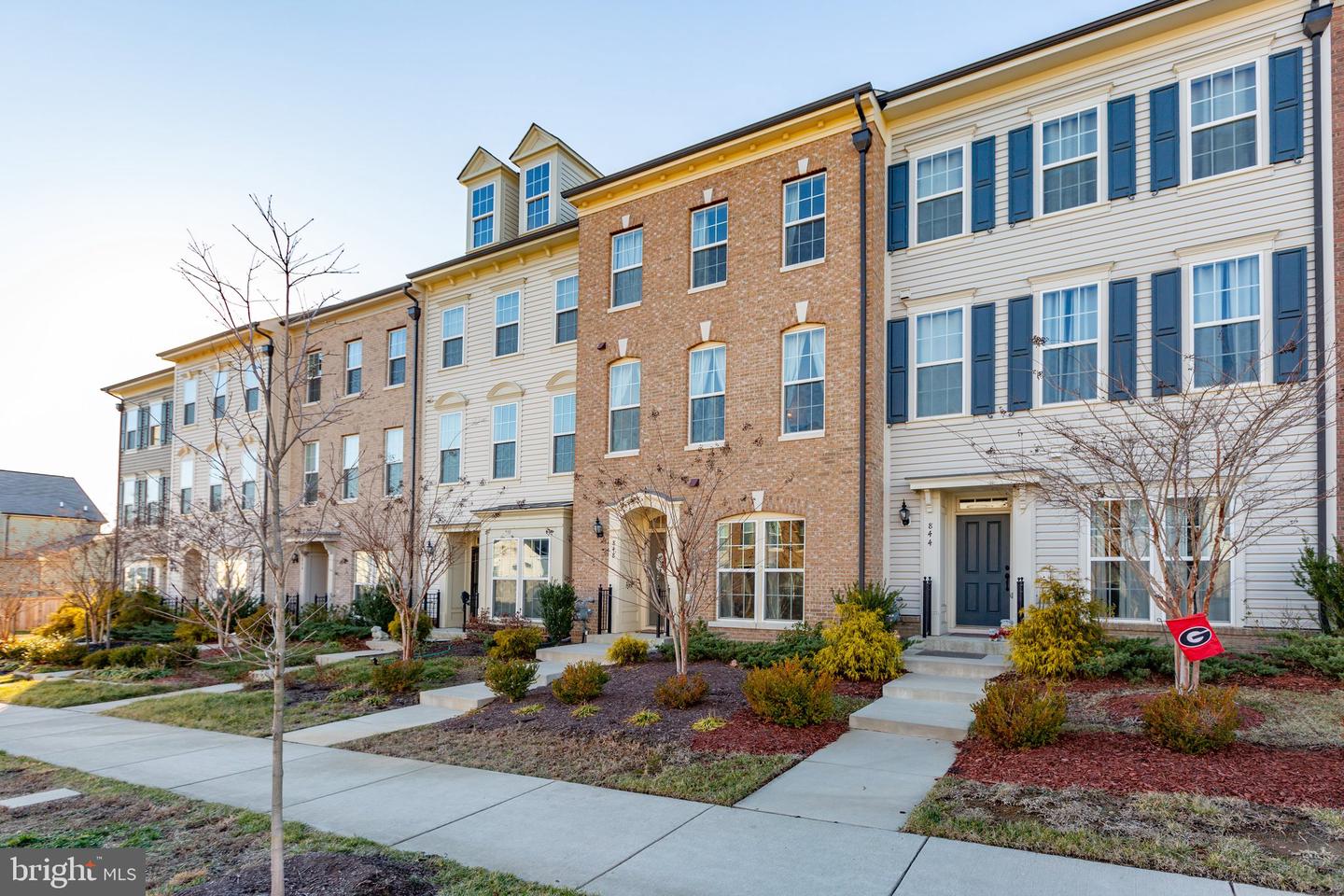This gorgeous 2400sqft 3 level, better than new townhome, has everything youâve been looking for! This house is loaded in upgrades. This home has a brick front and is very elegant in its appearance. The owners selected this unit prior to construction because the home was being constructed with an additional 2 ft rear extension which provided additional usable square footage, as compared to adjacent homes. The owner is an engineer and oversaw every step of its construction to ensure a very well-built home. Hardwood flooring throughout all of the main level and stairs. Tons of of natural light throughout. The eat-in Kitchen features premium cabinets and an oversized by 2ft island with seating and additional shelving, additional recessed lighting plus under cabinet LED lighting, upgraded faucets, granite counters, upgraded cabinets, stainless appliances, and open to the Family Room creating an awesome space for entertaining all your guests. Two Piece crown molding on all of the main level and primary bedroom. Prewired HDMI taps and electrical outlets installed for the TV in the living room plus Prewired coaxial cable outlets on each level. Full motion TV mounting bracket on Living room wall which conveys making setting up house a breeze. The stairs are upgraded to level 2 and has prefinished oak on its treads and risers, and even features additional storage underneath. The Primary Bedroom, unlike all the other units (Please see 3D tour) was selected to be positioned on the second level for more comfortable living. and includes a upgraded carpet, and a huge walk-in closet; double vanities with upgraded faucets and granite, a walk-in frameless glass shower, and upgraded ceramic tile floors in the luxury bath. Off of this space thereâs an additional sitting area that could be used as a 4th bedroom, nursery, or office space. This area received wonderful sunlight and feels like a sunroom, the perfect spot to watch tv or read a book or a sunny home office. Additional recess lighting added throughout. On the 3rd and top level, you will find 2 secondary bedrooms, a full bath with linen closet, and yet another sitting area with many potential uses. Such a great floor plan! It has a ring doorbell and has a wired security system with battery backup and siren with remote monitoring available. The fenced back garden provides a large patio for grilling and chilling and leads to the detached 2-car garage with step less entry to the Kitchen. Your kids and dogs will love to play here! This home is immaculate and move in ready. Little or No maintenance home .... just live your life! Embrey Mill is the perfect place for locals and newcomers alike with the continuous flow of Community Events. There are countless opportunities to make friends with your neighbors amongst the 2 community pools, 2 Clubhouses (including a Restaurant and Coffee House), 15+ parks and playgrounds, a community garden, dog park, fitness room, numerous hiking trails, and so much more, all within walking distance. Conveniently located near shopping and restaurants on 610; and easy access to I-95, the Express Lanes, Quantico, Stafford Hospital, and the VRE Station. This is a commuters dream!
VAST2018314
Townhouse, Colonial
3
STAFFORD
2 Full/1 Half
2018
2.5%
0.06
Acres
Gas Water Heater, Public Water Service
Brick
Public Sewer
Loading...
The scores below measure the walkability of the address, access to public transit of the area and the convenience of using a bike on a scale of 1-100
Walk Score
Transit Score
Bike Score
