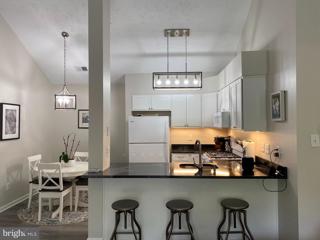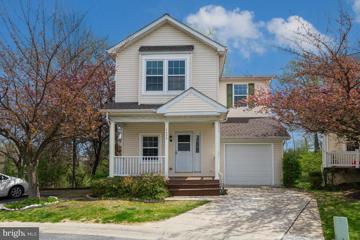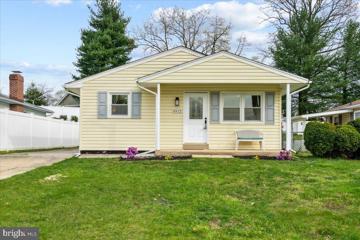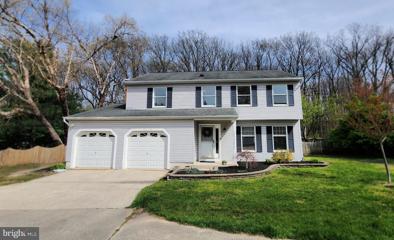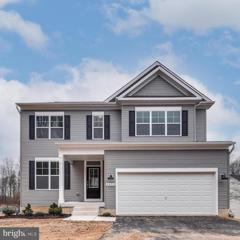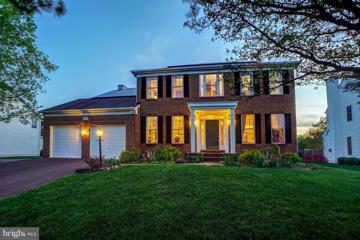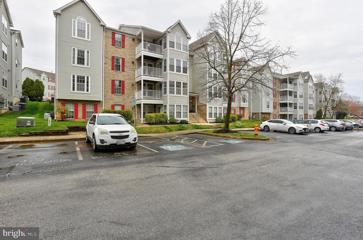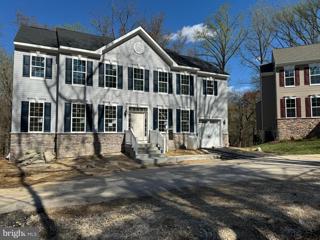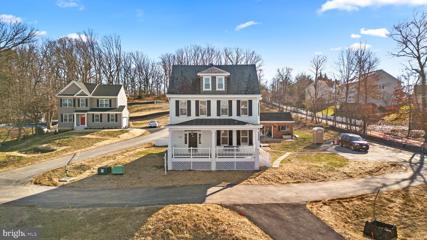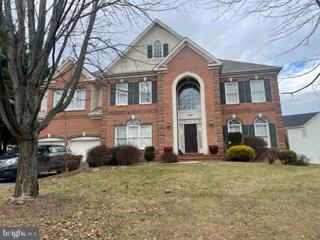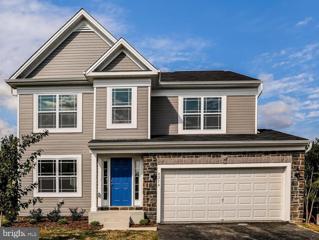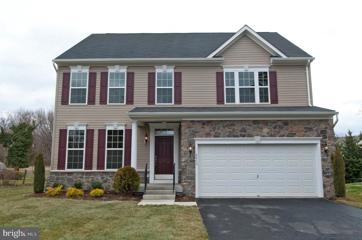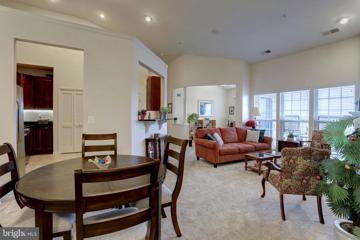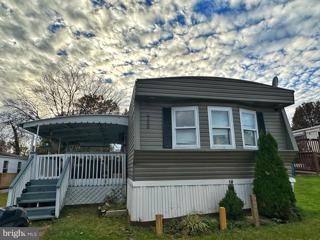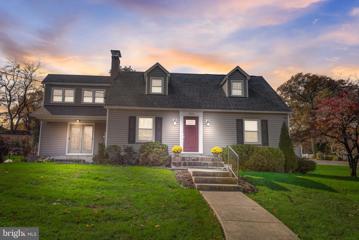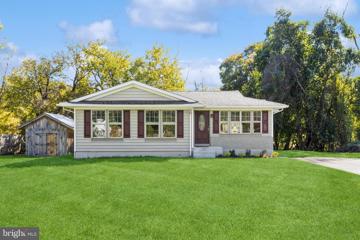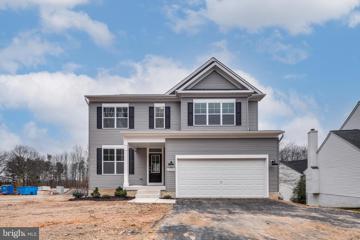|
Elkridge MD Real Estate & Homes for Sale17 Properties Found
The median home value in Elkridge, MD is $451,500.
This is
lower than
the county median home value of $460,000.
The national median home value is $308,980.
The average price of homes sold in Elkridge, MD is $451,500.
Approximately 68% of Elkridge homes are owned,
compared to 27% rented, while
5% are vacant.
Elkridge real estate listings include condos, townhomes, and single family homes for sale.
Commercial properties are also available.
If you like to see a property, contact Elkridge real estate agent to arrange a tour
today!
1–17 of 17 properties displayed
Refine Property Search
Page 1 of 1 Prev | Next
Courtesy: Douglas Realty, LLC, (410) 255-3690
View additional infoWelcome to The Groves at Orchard Club! This fourth floor 2 bedroom, 2 bathroom condo with plentiful natural light and beautiful upgrades is ready for it's new owner! Upon entry, you are greeted with open concept living, featuring vaulted ceilings, a cozy living room with gas fireplace, tastefully upgraded kitchen (with soft close cabinets!), designated dining room, and a spacious deck off the living room. Just down the hall you'll find the primary suite equipped with a full bathroom and spacious closet, large laundry area closet, secondary bedroom, and a second full bathroom with a sizable linen closet. This unit has been beautifully maintained, and features durable LVP flooring throughout - NO carpets! Condo fee covers the water and sewer bills. Completely move in ready, just pack your things, or don't, as all the furniture is negotiable. The unit comes with one assigned parking spot, but finding a space will never be an issue as there are plenty of unassigned/guest spaces. Get settled in time for summer and enjoy the community pool on those hot summer days! Schedule your showing today!
Courtesy: Long & Foster Real Estate, Inc., (410) 544-4000
View additional infoTHIS IS NOT A CONDO!!! Single family condo with 1 car garage in a gated community of New Colony Village w/24 hr guard! FULLY UPGRADED KITCHEN AND COUNTERTOPS, NEW ROOF, NEW HVAC. 3 bds, 3.5 baths, loft, which is being used as an office space. Bright and spacious! Backs to the woods and has a huge deck in the back. Community Pool, Clubhouse, Gym, Play area, walking trails. Conveniently located off Rt. 1 and close to 95/295. $439,9006017 Claire Drive Elkridge, MD 21075
Courtesy: Oakwood Realty
View additional infoCheck out this completely updated ranch-style home that offers a beautiful main level living floorplan with tons of additional space in the lower level. Enjoy that gleaming hardwood floors with a layout that provides tons of natural light. Stainless appliances, granite counters and updated cabinets bring this kitchen to life with a warm style. The lower level provides tons of extra living space and storage options. A full bathroom and separated finished rooms gives options for uses that can range from an office, to a playroom, or a craft studio. Perfect location with easy access to restaurants, shopping, dining, and major commuter routes.
Courtesy: Samson Properties, (301) 882-8710
View additional infoWelcome to 8118 Forever Green Court in Elkridge! Situated on a nice and private corner lot in a cul de sac location, this home is perfectly situated for access to both commuter routes and shopping, and has been thoughtfully updated throughout the years. The kitchen is truly the heart of the home here, and is beautifully modernized, and central to both the family room and backyard/deck access. With 4 bedrooms and 3.5 baths--plus a bonus office/private flex room with closet in the lower level--there's plenty of space here for a variety of daily lifestyles. The primary suite has a great overlook of the private backyard, and features an updated en suite bathroom with steam shower and two closets. There is new flooring throughout this lovely home, including easy-care LVP flooring on the entire main level and in all bathrooms, plus brand new carpet in the upper and lower levels. The fully-fenced backyard is a perfect spot for both pets and outdoor activities, with a large platform deck that was also recently refreshed, ideal for enjoying outdoor entertaining and relaxing. Choice Home Warranty is included through May 2025.
Courtesy: Keller Williams Realty Centre, (410) 312-0000
View additional infoSee Harmony-Builders 4 bedroom 2.5 bath BELAIR Model that offers the newest in Kitchen Designs. Large windows allow light to pour into your kitchen! Kitchen showcases a LARGE ISLAND, walk-in pantry, granite counters, stainless steel appliances: Chimney Hood Vented outside, Dishwasher, and range. LUXURY VINYL PLANK ENTIRE MAIN LEVEL. Nine Foot Ceilings Main Level. Ceramic tile surrounds in all full baths with luxury vinyl plank floors. SHOWER & SEPARATE SOAKING TUB in Owner's Bath. Laundry Upstairs! Walk-up from basement. GAS HEAT. Harmony Builders is a semi-custom builder and is offering BIG SAVINGS up to $15,000! Use towards options or closing costs! NO FRONT FOOT FEE. SAVE $1000'S! Become a part of this amazing new enclave with desirable Howard County Schools! No matter where you work, your commute just got easier! Easy access to route 100, I-95, 1-295 and more. Head out to Columbia for restaurants and shopping! Buyer to pay all record/transfer taxes. Incentive tied to approved lender and title. Construction to Permanent Financing. Terms are subject to change without notice. OPEN EVERYDAY BY APPOINTMENT. Photo likeness and options shown.
Courtesy: Perennial Real Estate, (301) 450-6999
View additional infoSo! Many! Features! Paid-off solar panels, 4 Bedrooms, 3 Bathrooms on the upper level with a double ensuite configuration, full bathroom in lower level, Tesla/EV Charging station, renovated kitchen, screened porch addition overlooking fully-fenced yard. Buyer agents to be honored to ensure an optimized purchase process for you. Welcome to this beautifully appointed large colonial with modern proportions in the picturesque neighborhood of Grovemont, Elkridge. From the welcoming foyer with hardwood flooring to the tasteful architectural details, this home exudes elegance and charm. The main floor features a formal living room, a light-filled office, an elegant dining room with a custom banquet-sized table, and an inviting family room with a gas fireplace that opens to the gourmet kitchen and an outstanding screened porch. The chefâs kitchen boasts granite counters, a center island, a Thermador five-burner cooktop, a newer stainless-steel Bosch dishwasher, two wall ovens, a walk-in pantry, a French door refrigerator with ice and water dispenser, a built-in desk area, and a spacious breakfast room. This incredible open-concept living space is ideal for entertaining large gatherings. Off the kitchen is a mudroom with a laundry hook-up, and access to the two-car garage. The main level is complete with a powder room and a coat closet. Upstairs, you'll find four sizable bedrooms and three full bathrooms, including a HUGE primary bedroom suite. The generous primary bedroom suite offers wall-to-wall carpeting, two walk-in closets, a ceiling fan, expansive windows, and a private bathroom. The newly renovated primary bathroom has two granite vanities, a soaking tub, a separate glass-enclosed shower, and a linen closet. The upper level also has a laundry closet and two linen closets. The second bedroom is an en-suite with an attached bathroom. The third and fourth bedrooms share a Jack and Jill bathroom. The lower level offers high ceilings and additional living space, including a spacious recreation room with a game closet, a guest room or den, a full bathroom, and ample storage. Outside, the established landscaping and fenced backyard create a serene setting, with a tranquil screened porch ideal for outdoor dining or relaxation. The oversized two-car garage includes a Tesla EV charging station. Conveniently located near Rockburn Branch Park and Cascade Falls Trails, with easy access to major corridors and amenities, this home offers the perfect blend of comfort, style, and convenience for modern living.
Courtesy: Keller Williams Realty Centre, (410) 312-0000
View additional infoDo not miss this desirable 2-bedroom, 2-bathroom condo! Inside, the property has been freshly painted and features new carpet throughout. The fully equipped kitchen includes a refrigerator, electric range, microwave, dishwasher, and disposal, as well as an ample pantry for storage convenience. Say goodbye to laundromat runs with the convenience of a separate laundry room equipped with a washer and dryer, making laundry day a breeze. Conveniently located near major roads and BWI airport, this home offers easy access to transportation hubs and essential amenities. Don't miss the opportunity to make this meticulously maintained condo your own slice of paradise. Schedule a viewing today and prepare to fall in love!
Courtesy: The Pinnacle Real Estate Co.
View additional infoOUR LAUREL MODEL IS UNDER CONSTRUCTION WITH PLANNED MAY COMPLETION. 4 BEDROOM 3 1/2 BATH LAYOUT WITH FINISHED BASEMENT AND POSSIBLE 5TH BEDROOM. 1ST FLOOR HAS LARGE KITCHEN WITH STAINLESS STEEL APPLIANCES AND QUARTZ COUNTERTOPS. FORMAL DINING ROOM STUDY AND FAMILT ROOM ALL WITH HARDWOOD FLOORS COMPLETE FIRST FLOOR. 2ND FLOOR HAS 4 BEDROOMS AND 2 FULL BATHS. WALKOUT BASEMENT INCLUDES REC ROOM, FULL BATH AND BONUS ROOM WHICH COULD BE 5TH BEDROOM. HOME BACKS TO WOODED OPEN SPACE.
Courtesy: Keller Williams Realty Centre, (410) 312-0000
View additional infoUse 6289 Old Washington Rd in your GPS. Endearing 4BR, 3.5 renovated Elkridge Colonial features welcoming country porch and large parking pad. Still maintaining its historic charm, this home has been modernized for comfortable living and peace of mind. Upon entering, a handsome wood staircase, craftsman trim and stunning hardwoods greet you! NEW kitchen boasts craftsman white cabinetry, granite counters, subway tile backsplash, new stainless appliances, and ceramic floors. Step out onto covered back porch convenient for grilling. Large coat closet off the kitchen. Generous size and light filled rooms lend to the cheeriness of this home. Lower level features gas fireplace, recreation room, storage, laundry and full bath. Upper levels showcases spacious bedrooms with refinished hardwoods and two full baths. Upper level 2 features newly carpeted fourth bedroom. HOME WARRANTY. SHARED DRIVEWAY. Mail and Trash pick-up at entrance. SLate Shingled Roof, Front Porch - Metal Roof, Back porch is asphalt shingles. SO MANY UPDATES JUST FOR YOU! REFINISHED beautiful hardwoods main and second level, including steps and rails. NEW Kitchen. NEW master bath with 5' shower. NEW powder room first floor. RENOVATED hall and basement baths. NEW light fixtures throughout. NEW plumbing fixtures throughout. Maintenance free front porch with NEW Trex decking and vinyl rails and steps. NEW carpet basement and second floor. NEW exterior door knobs and hardware. REFURBISHED and repaired antique original door knobs. NEW gas and electric meters. NEW high efficiency gas furnace with heat pumps. NEW electric hot water heater. NEW wall switches, plugs and plates. Repainted exterior brick shed. (as is). $1,047,0007105 Collingwood Court Elkridge, MD 21075
Courtesy: Vylla Home, (844) 845-9576
View additional infoOCCUPIED, SOLD-AS IS / WHERE IS with NO ACCESS TO PROPERTY, DO NOT DISTURB OCCUPANTS. It is a criminal offense to trespass on this property. Buyer agrees to take the property AS-IS including indemnifying the seller related to any occupancy related title exceptions. This property has been placed in an upcoming event. All bids should be submitted at Xome's webpage, void where prohibited. Please submit any pre-auction offer received through the property details page on Xome's webpage. Any post-auction offers will need to be submitted directly to the listing agent. Response within 3 business days. All properties are subject to a 5% buyer s premium pursuant to the Auction Participation Agreement and Terms & Conditions minimums will apply. Please contact listing agent for details and commission paid on this property.
Courtesy: Keller Williams Realty Centre, (410) 312-0000
View additional infoUse 6289 Old Washington Rd in your GPS. See Harmony-Builders at Elkrise Hill! Summer Delivery! This four bedroom 2.5 bath Contemporary offers an open space concept. Kitchen boasts a large island, granite counters, stainless steel appliances: Hood Vented outside, Dishwasher, and range. LVP on entire main level!. 9' ceilings on main level. Ceramic tile surrounds in all full baths with luxury vinyl plank floors. Shower and separate soaking tub in Owner's Bath. GAS HEAT. NO FRONT FOOT FEE. SAVE $1000'S! WALK-OUT BASEMENT. Pictures show options available. Harmony Builders is a semi-custom builder is offering BIG SAVINGS up to $15,000! Use towards options or closing costs! Design your home with Harmony Builders and make your dreams a reality! Become a part of this amazing new enclave with desirable Howard County Schools! No matter where you work, your commute just got easier! Easy access to route 100, I-95, 1-295 and more. Head out to Columbia for restaurants and shopping! Buyer to pay all record/transfer taxes. Incentive tied to approved lender and title. Construction to Permanent Financing. Terms are subject to change without notice. OPEN EVERYDAY BY APPOINTMENT. Check with HCPSS for school designations in 2024. Photo likeness and options shown.
Courtesy: The Pinnacle Real Estate Co.
View additional infoOur popular Patuxent model will be built in Meadowridge View. The 4 bedroom 2 and 1/2 bath home is popular with our homeowners . Large open concept kitchen and family room allow plenty of room for large families. A formal living and dining room complete the first floor. Upstairs the 4 bedroom 2 bath layout contains great space for large and small families. This location is close to Rte 100 and 95. Buyer will also enjoy the ability to select all interior and exterior features of this home Open House: Sunday, 4/21 1:00-3:00PM
Courtesy: Keller Williams Realty Centre, (410) 312-0000
View additional infoNEW PRICE!!! Beautiful, elevator-accessible, top-floor condominium unit in Howard County with spacious interior, low-maintenance living, and minutes to your everyday needs! Soaring ceilings, a neutral color palette, and sun-filled windows are just a few of the features that await you! Prepare gourmet meals in the kitchen boasting 42-inch cabinetry with roll-out shelves, stainless steel appliances,, granite counters, a pass-through with a breakfast bar, and a pantry. The open-concept floor plan is ideal for entertaining and everyday comfort offering spacious living and dining rooms with vaulted ceilings and a cozy gas fireplace. The den provides additional space to curl up with a good book or work from home with ease. Retreat to the primary bedroom highlighting a walk-in closet, second closet, and a large en-suite bath with a double vanity and tiled shower. A second generously sized bedroom with access to the full bath, and a sizable storage closet concludes the interior of this lovely home. Sip your morning coffee from the balcony with an expansive view! Updates in the last 2 years: stainless steel fridge ( April 2024), stainless steel stove, washer/dryer, carpet with extra plush padding, and fire alarms, Exterior deck chairs 6 mo. old to convey. Commuter routes MD-175, I-95, Route 1 and the MARC Train offer convenient access to Columbia, Ellicott City, Baltimore, Washington DC, Fort Meade, BWI Airport, and more. Great location with nearby shopping, dining, and entertainment options. This is not a 55+ building. Open to all.
Courtesy: Impact Real Estate, LLC, (703) 546-8589
View additional infoBeautiful mobile home with Eat-In Kitchen, Dining and Living areas, updated full bath, and bedroom private bath. Home has 2 car parking spaces, an additional 1 parking permit for the street, storage shed. Please don't be shy to submit an offer, home owner is open to ALL negotiations and said to bring us an offer and let's make a deal work out! Howard County affordable living. Great location close to excellent schools, parks, shopping and restaurants. Minutes to Rt's 100, 95, 295 and 40. Note: $903.00/month ground rent to the mobile park includes water, property taxes, trash/recycle pick up and snow removal - Home sale is contingent upon buyer obtaining park approval. Déjeme saber si necesita más informacion en Español enviando un mensaje de texto al numero que comienza en 703 cual se encuentra a la par de mi nombre. - Lina $699,0006940 Dorsey Road Elkridge, MD 21075
Courtesy: Douglas Realty LLC, (866) 987-3937
View additional infoPRICE IMPROVEMENT 699,000!! Open House Saturday April 3rd 1-3pm Welcome to 6940 Dorsey Road! The thoughtful special touches thought-out make this move-in ready gorgeous home a must see! Some highlights are custom blackout cellular shades in the primary bedroom and bath, dual HVAC system, a striking custom stamped concrete driveway, outside HOT & cold water faucets, newly refinished original hardwood floors, custom kitchen cabinets like a mixer/appliance lift shelf, waterfall granite island, dome skylights, high-end stainless steel Monogram kitchen appliances that boast a Advantium oven, refrigerator with a BUILT-IN Keurig and a 6-burner dual fuel stove and there is still so much more! A separate two story 2 car unfinished garage is perfect for a home business, work shop, or extra bonus space and if you happen to need more space there is even a unfinished basement! The large private backyard features a stunning stamped concrete patio ideal for entertaining. Howard County Schools. Easy access to route 100, I-95, 1-295 and centrally located between Baltimore, Washington DC, and Annapolis. Home comes with a one-year home warranty. $503,6005737 Race Road Elkridge, MD 21075
Courtesy: Coldwell Banker Realty, (410) 543-4545
View additional infoNestled in a secluded oasis, this newly renovated home offers the perfect blend of convenience and tranquility. Located in the heart of Elkridge, you'll have easy access to shopping, schools, employment centers, and transportation, yet enjoy the serenity of being surrounded by nature. With state park land at the rear of the property and The State of Maryland Department of Natural Resources as your side neighbors, your closest companions are the wonders of nature. The house and property have undergone comprehensive renovations with no detail left untouched. Updates include a new roof, gutters, siding, windows, doors, with beautifully refinished hardwood floors, giving this home a fresh and modern feel. The kitchen has been reimagined with high-end appliances, cabinets, and stunning granite countertops. The home has also been freshly painted inside and out, giving it a modern, crisp look. Step outside onto the expansive 16' x 24' deck, complete with two sets of stairs and vinyl railings. One set leads to a concrete pad landing, while the other opens up to a spacious concrete patio. The attached survey even indicates potential for expansion on both sides and at the rear of the property!! All windows are energy-efficient, low-E vinyl Ply Gem windows, ensuring a comfortable and cost-effective living environment. Last but not least, the basement has been intentionally left unfinished, providing you with the canvas to create your ideal space, whether it's a home entertainment center, a home-schooling area, or your own personal sanctuary. This home is the epitome of turnkey living, allowing you to move in and immediately enjoy the best of both worlds - a modern, stylish home and a serene, nature-filled retreat. LOT IS A HUGE 3/4 ACRE, a very rare find. Note: Rear of lot is located in AE flood zone but home does not appear to be affected. Buyer to contact their insurance provider in regards to flood insurance requirements. Seller is offering a transferrable home warranty to buyer-contact listing agent for details.
Courtesy: Keller Williams Realty Centre
View additional infoUse 6289 Old Washington Rd in your GPS. Harmony-Builders four bedroom 2.5 bath BELAIR Model that offers Newest in Kitchen Designs. Large windows allow light to pour into your kitchen! Kitchen showcases an large island, granite counters, stainless steel appliances: Hood Vented outside, Dishwasher, and range. Luxury vinyl plank in Kitchen, breakfast, hall and foyer.9' Ceilings Main Level. Ceramic tile surrounds in all full baths with luxury vinyl plank floors. SHOWER & SEPARATE SOAKING TUB in Owner's Bath. GAS HEAT. Harmony Builders is a semi-custom builder and is offering BIG SAVINGS up to $15,000! Use towards options or closing costs! NO FRONT FOOT FEE. SAVE $1000'S! Become a part of this amazing new enclave with desirable Howard County Schools! No matter where you work, your commute just got easier! Easy access to route 100, I-95, 1-295 and more. Head out to Columbia for restaurants and shopping! Buyer to pay all record/transfer taxes. Incentive tied to approved lender and title. Construction to Permanent Financing. Terms are subject to change without notice. OPEN EVERYDAY BY APPOINTMENT. Check with HCPSS for school designations in 2024. Photo likeness and options shown.
Refine Property Search
Page 1 of 1 Prev | Next
1–17 of 17 properties displayed
How may I help you?Get property information, schedule a showing or find an agent |
|||||||||||||||||||||||||||||||||||||||||||||||||||||||||||||||||||||||||||||
|
|
|
|
|||
Copyright © Metropolitan Regional Information Systems, Inc.


