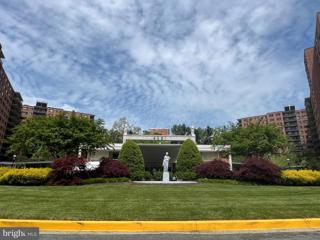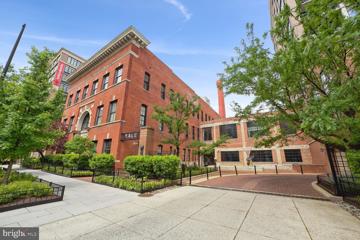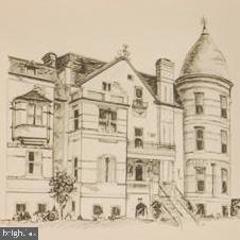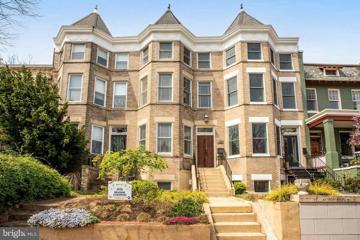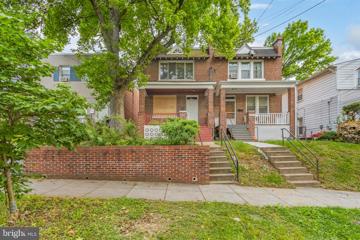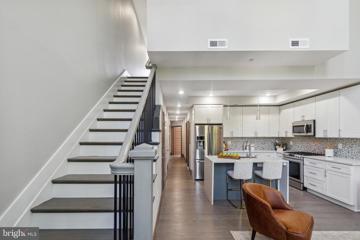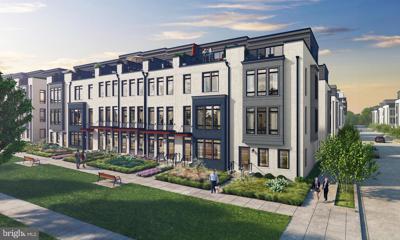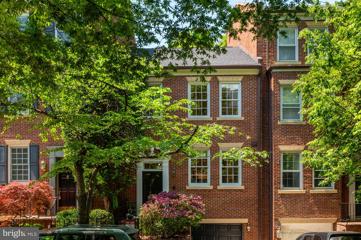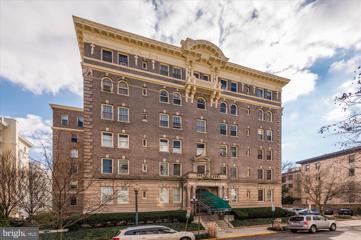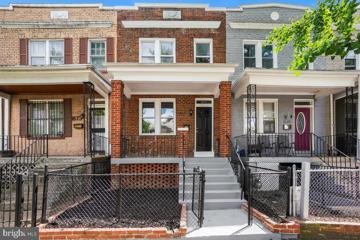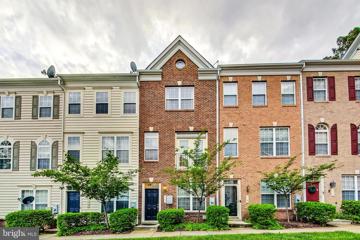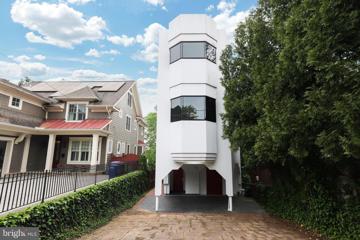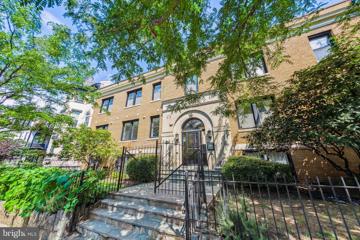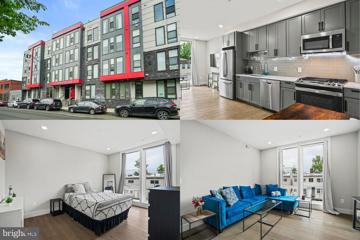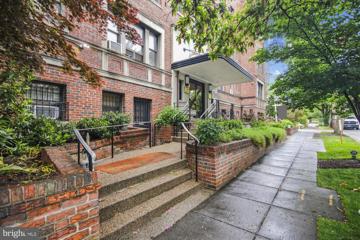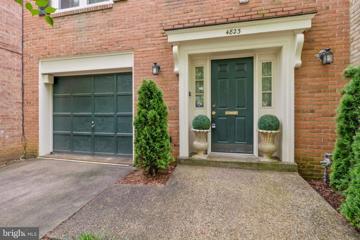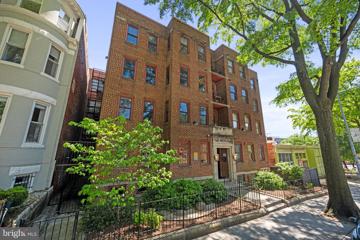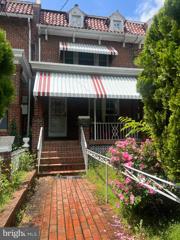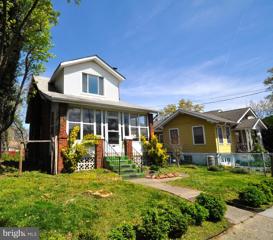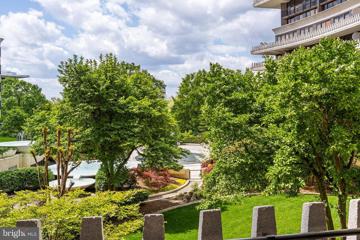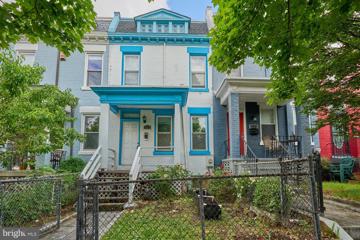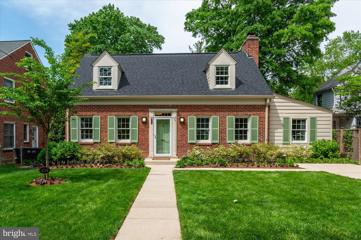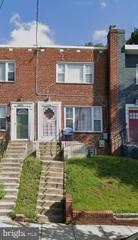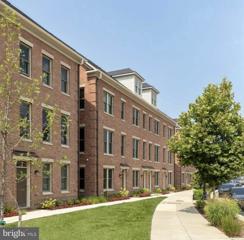 |  |
|
Washington DC Real Estate & Homes for Sale2,215 Properties FoundWashington is located in District of Columbia. Washington, D.C. has a population of 701,527. 18% of the households in Washington, D.C. contain married families with children. The county average for households married with children is 18%. The median household income in Washington, D.C. is $98,902. The median household income for the surrounding county is $98,902 compared to the national median of $66,222. The median age of people living in Washington D.C. is 38.7 years. The average high temperature in July is 88.9 degrees, with an average low temperature in January of 24 degrees. The average rainfall is approximately 43.7 inches per year, with inches of snow per year.
1–25 of 2,215 properties displayed
Courtesy: RE/MAX Distinctive Real Estate, Inc., (703) 821-1840
View additional infoSold As-Is. Step into the potential of this charming 1-bedroom, 1-bathroom condo at 4200 Cathedral Avenue Northwest. Boasting 888 square feet, this unit awaits your personal touch to restore its brilliance. The Building provides essential amenities including a 24-hour concierge, a roof deck for relaxation, laundry facilities for convenience, elevator access for easy mobility, and the option for on-site parking rental. Additional perks include access to a gym, bike room, private storage, and common storage space. Residents will appreciate the included condo fee covering all utilities, easing the burden of monthly expenses. Nestled in a tranquil wooded neighborhood, this property offers a peaceful sanctuary while remaining close to key areas like Georgetown, American University, Wegmans, Giant, and various dining options. Transportation is made simple with bus stops conveniently located outside the building.
Courtesy: Samson Properties, (301) 760-2136
View additional infoThis 1 Bed/1 Bath condo in the historic Yale Steam Laundry Condominium of Mount Vernon is a gem! Bright and updated interior with an open-concept layout, making it perfect for entertaining guests. The abundance of natural light flooding in through large southern and western-facing windows highlights the tall ceilings and gleaming hardwood floors, creating a warm and inviting atmosphere. The kitchen is a standout feature, with a floating island/breakfast bar, subway tile backsplash, ample cabinetry, and stainless steel appliances, making meal preparation a joy. In unit washer/dryer. Living in Yale Steam Laundry Condos offers more than just a home; it provides a lifestyle. The building is well-managed and pet-friendly, offering amenities such as garage parking, a state-of-the-art gym, rooftop pool, 24-hour concierge, and billiards lounge. Situated in a prime location, you'll find yourself just steps away from Safeway, VIDA Fitness, and a plethora of dining options, ensuring that all your daily needs are met with ease. Commuting is a breeze with access to three Metro lines, with the Yellow/Green line just a short 7-minute walk away and the Red line an 11-minute walk. Additionally, convenient access to I-395 makes traveling to Virginia and Reagan National Airport a hassle-free experience. Welcome to your new oasis in the heart of the city! $4,000,0001420 17TH Street NW Washington, DC 20036
Courtesy: DC Real Property,LLC, 2028008389
View additional infoWelcome to 1420 17th Street NW and the commercial block of 17th Street in the Dupont Circle neighborhood. This beautiful, bright, historic mansion has 4 levels with 6 bedrooms spread over 5,200 sq ft. The 17th Street Mansion is located on a busy commercial street loaded with local restaurants, neighborhood events, small businesses and a very active nightlife scene. Multiple Metro trains and bus lines are only steps from this location. Your business will get maximum exposure being on the corner of 17th street and P street NW. You walk back in time as you enter the light filled foyer of the this late 19th century mansion. The attention to detail is astounding. The following list highlights some of the unique features of this property: 10 ft ceilings, natural light in every room (multiple windows and 4 skylights), large custom kitchen plus a basement kitchen, 5 bathrooms, 4 outdoor spaces(roof top deck), 2 impressive staircases, 6 fireplaces with the original custom mantels. The basement has three individual bedrooms, two bathrooms, a kitchen and two different entrances spread out over 1,000 sq ft. Ft. This property is currently set up as a home. The property is being sold "as is". $1,850,000314 12TH Street NE Washington, DC 20002Open House: Sunday, 5/12 2:00-4:00PM
Courtesy: Compass, (202) 545-6900
View additional infoThe PERFECT package: Incredibly spacious 5BR/3.5BA Hill home w/oversize GARAGE parking, a massive kitchen, a main level family room w/a fireplace, an enormous primary ensuite bedroom, a rental unit generating $2K/month, and fully-owned solar panels w/SRECs that convey ⦠all on a quiet street 3 blocks to Lincoln Park! Standing proudly as the middle of 3 tall brick bayfronts, 314 12th welcomes w/an exposed brick entry, featuring wood floors, high ceilings and crown molding throughout the home. Bay window and built-in bookcase anchor the semi-formal separate living room at front, w/a double-sided gas fireplace that opens to the large dining room w/built-in cabinetry and wine storage, plus LARGE storage closet under stairs. Chefs swoon at the very large kitchen boasting copious cabinets, oodles of granite countertops, stainless steel appliances, including double SubZero fridge, Wolf six burner stove, a warming drawer and microwave. The 4 person breakfast bar island is truly the heart of this home, and a delightful perch for guests to watch the culinary magic happen. A discreetly-located powder room is so convenient for entertaining. At back, the bright and spacious coveted main-level family room is the perfect place to unwind, in front of a gas fireplace flanked by built-in bookcase and desk. Step out to the large deck for al fresco dining, overlooking the grassy backyard w/planter bed border, and highly sought-after oversize GARAGE parking w/bonus storage loft. Huge garage easily accommodates mid-size SUV plus storage and bike space, or perhaps 2 MiniCoopers. The clever doors facing the backyard make this garage an easy flex space for even larger backyard parties, too! Upstairs the HUGE primary ensuite BR easily accommodates a king bed, plus small couch in the bay, plus a WFH area. The cedar-lined walk-in closet w/organizer is a nice perk. Sybaritic ensuite bath features double vanity, jetted soaking tub, and double-headed frameless glass shower (steam component works but is as is). An original stairway provides easy access to large unfinished attic storage lit by 4 windows. Two additional upstairs bedrooms (the one at back is particularly large) w/closet systems, a hall bath w/clawfoot tub and separated commode area, plus a convenient laundry closet w/full size front loading washer dryer and extra storage space complete the 2nd floor. Downstairs, a lovely separate 2BR/1BA unit w/tall ceilings, gas fireplace, a washer/dryer and CofO is currently rented for $2000/mo through July 5th. Fully-owned SOLAR PANELS on the roof offset electrical costs. Seller reports generating approx $350-450/mo in SRECs. The valuable SRECs convey w/sale, and are recorded manually from the home. Enjoy all the Hill has to offer, living steps to Lincoln Park, multiple Capital BikeShare stations, multiple playgrounds, numerous H Street dining options, and a short stroll to multiple Metros, Eastern Market and Barracks Row, w/garage parking when you need it. Yes, you CAN have it all!
Courtesy: Long & Foster Real Estate, Inc.
View additional infoExplore the potential of this charming end unit rowhouse, featuring a classic brick exterior and offering a fantastic opportunity for renovation at an attractive price. With a cozy front porch, full basement, 3 bedrooms, and 2 full baths, this home provides plenty of space for comfortable living. Whether you're an investor or someone with a knack for DIY projects, this property invites you to customize and make it your own. Similar renovated homes in the neighborhood are selling for prices in the high $500's, highlighting the investment potential. Conveniently located just a short drive from downtown, the Pentagon, the airport, and more, this home offers easy access to everything the area has to offer. Don't miss out on this chance to bring your vision to life. Schedule a viewing today and discover the possibilities of this end unit rowhouse! *Seller Financing available with a low down payment at bank rates.* *Property is being sold as is*
Courtesy: Compass, (703) 310-6111
View additional infoONE YEAR OF YOUR CONDO FEE PAID! Your worry-free living starts now! Spanning a spacious 1,200 SQFT of modern luxury, our two-level penthouse is designed for those who seek the finest in urban living. Welcome to Arbor Flats! As you step inside, you'll immediately be loved by the expansive high ceilings and the flood of natural light through the large windows. The open concept the living room with a kitchen that is the epitome of luxury. Adorned with Italian White Carrara Quartz countertops, a sleek European glass mosaic backsplash, and equipped with top-tier appliances. The first level offers two generously-sized bedrooms, each accompanied by its own bathroom, and a private balcony to soak in the city vibes. Ascend to the second level, and you'll discover a third bedroom - the master suite. A sanctuary in its own right, this suite not only provides an ensuite bathroom but also direct access to the Penthouse Terrace. Terrace is your escape to mesmerizing city views, be it with your morning brew or as the sun sets, painting the horizon with hues of amber and twilight blue. Strategically located on a peaceful street with a private front view, Arbor Flats is just moments away from an array of restaurants, cafes, and shopping options. Arbor Flats distinguishes itself with its style, convenience, and ample street parking. Condo fee covers gas and water. Special offers for cash buyers.
Courtesy: EYA Marketing, LLC
View additional infoNew townhome that will include an elevator!! Brand new EYA townhomes are coming to a landmark DC location. Reservoir District will feature 146 modern new EYA townhomes, along with exceptional onsite amenities including a new DC community center, 6-acre public park, future shops and restaurants, and more. The Chatfield homesite 940 features 3 Bedrooms, 2.55 baths, and includes an elevator! Contemporary kitchen, eco-friendly all-electric design, 2-car garage parking and loft level with rooftop terrace. $1,800,0003735 Winfield Lane NW Washington, DC 20007Open House: Saturday, 5/11 2:00-4:00PM
Courtesy: Washington Fine Properties, LLC, [email protected]
View additional infoOpen House Saturday and Sunday, May 11 and 12, 2:00 to 4:00. Elegantly renovated, beautifully decorated and meticulously maintained, this light filled Cloisters home is pure perfection. Serene and timeless, the living room has high ceilings, fireplace, handsome built-ins, beautiful windows with wooded views. Bright new kitchen offers abundant storage and big windows provide a lovely view out to the tree lined street. Upstairs the three bedrooms are nicely proportioned. The well designed and generous ownerâs suite has a beautiful marble bath. Lower level provides ample storage, a cozy family room with fireplace. French doors open to fully enclosed charming terrace. Full bath, laundry and garage complete this level. Roof and heat pump replaced six years ago; basement redone in 2020; kitchen redone 2021-22. Open House: Sunday, 5/12 2:00-4:00PM
Courtesy: TTR Sotheby's International Realty
View additional infoGORGEOUS HOME IN STORIED KALORAMA GRANDE DAME BUILDING AT EXCEPTIONAL PRICE! Apartment 354 has been gut renovated and offers an open floor plan, gracious state-of-the-art kitchen and clever storage. Other features include 9â+ ceilings, wide plank oak floors, recessed LED lighting, semi-custom cabinetry with built-in coat storage and pantry, stainless steel appliances including paneled Bosch dishwasher, Blomberg refrigerator with ice maker, Viking pop-up vent; quartz countertops, Carrara marble backsplash, reverse osmosis water filter, upgraded double-pane Andersen windows. The bedroom has a sliding door, custom built-ins. Renovated windowed bathroom with Carrara hexagon marble mosaic flooring, dual flush toilet, elongated subway tile in frameless glass shower. This unit needs absolutely nothing to be move-in ready! Extra storage conveys. The Edgar S. Kennedy & Harry Blake designed Westmoreland is featured in James Goode's Best Addresses and contributes to the Sheridan-Kalorama Historic District. In its 118 year history, it has been lovingly maintained and upgraded. The attended lobby has a concierge days & evenings during the week as well as weekend days. The Westmoreland's roof deck is accessible year-round and offers spectacular views including the Washington Monument. Bike storage is available. Pet friendly (one per apt). Clean, modern laundry facilities are in basement. Cooperative offers rental parking on a wait list. The advertised fee includes the property taxes, water, sewer, heat & electric. Both cable and fiber optic internet are available to residents. Square footage is estimated, per floor plan.
Courtesy: Long & Foster Real Estate, Inc.
View additional infoOpen House: Saturday, 5/11 2:00-4:00PM
Courtesy: Keller Williams Capital Properties
View additional infoOPEN HOUSE SAT. 5/11 FROM 2 TO 4 PM & SUN. 5/12 FROM 1 TO 3 PM -- Terrific, well maintained row home in the Danbury Station Home Owners Association. Close to major transportation routes and bus lines, it is easy to access from anywhere. Entry level has one bedroom in the front, a full bath, and access to a large garage in the rear. Main level has a spacious kitchen with island and breakfast nook in the rear that opens onto a small balconette. A half bath is conveniently located mid-floor. The commodious living room has hardwood flooring with a large bank of windows. One more floor up there are two bedrooms, one with an ensuite bath, one with a jack and jill bath, and the washer and dryer. Freshly painted and new granite kitchen counter tops make this home very attractive. Seller is offering one year of Suoer Home Warranty coverage. $1,995,0001452 Foxhall Road NW Washington, DC 20007Open House: Friday, 5/10 4:30-6:30PM
Courtesy: Compass, (202) 386-6330
View additional infoThis stunning residence, nestled in the sought-after Georgetown Foxhall Village/Palisades neighborhood of DC, stands as a testament to the visionary genius of world-renowned architect Dr. Djanghuir Darvish. Originally a humble shack owned by a prominent TV journalist, Dr. Darvish transformed it into an iconic contemporary masterpiece that has served as his personal sanctuary for decades. Employing a blend of artistic flair and structural innovation, he fashioned a home where every curve and angle evokes awe and admiration. Constructed with enduring materials, including solid steel beams, this home is built to withstand the test of time. Thermopaned windows bathe the interior in natural light while preserving privacy, offering unrestricted views of the surroundings. Entering through the architecturally intriguing portico, guests are greeted by a polished granite foyer, thoughtfully designed for accessibility. The heart of the home unfolds into a breathtaking space adorned with floor-to-ceiling glass walls, inviting the outside world in. A grand granite staircase, reminiscent of a shell's interior, leads to a landing area ideal for socializing. The living room, marked by recessed lighting and elegant columns, exudes grace and sophistication. A formal dining room, bathed in natural light, beckons to the left, while the adjacent gourmet kitchen boasts top-of-the-line amenities and bespoke craftsmanship. Ascending to the next level, a spacious landing offers respite, featuring Plexiglass panels that enhance the sense of openness. The primary suite, a haven of luxury, boasts architectural details, three walk-in closets, and a spa-like bathroom with indulgent amenities. Additional bedrooms, including an ensuite, offer comfort and privacy. A pull-down staircase grants access to the flat roof, where panoramic views await, perfect for enjoying fireworks or simply soaking in the surroundings. Custom touches abound throughout, from the doors to the lighting fixtures, ensuring a truly one-of-a-kind living experience. Conveniently located near prestigious institutions and amenities, including Georgetown University and Medstar Georgetown Hospital, this home offers unparalleled accessibility to the best that DC has to offer. With a one-car garage and ample driveway parking, this property is a rare find in the city. Welcome to a home that is as extraordinary as it is uniqueâa masterpiece crafted with passion and precision, destined to captivate discerning buyers seeking the ultimate in custom luxury living. Open House: Sunday, 5/12 1:00-3:00PM
Courtesy: Redfin Corporation
View additional infoFantastic urban living and a great investment opportunity! This pet-friendly, well-appointed, modern and recently updated one-bedroom condo has an open floor plan with great natural light, hardwood floors, a kitchen with granite counters and stainless steel appliances, an in-unit washer/dryer, a wall safe, plenty of functional closet space, a separate storage unit in the building's basement, AND low taxes and low condo fees, which at only $242.72 a month include water/trash/sewer. A popular neighborhood recreation center with a community pool, jogging track, soccer field, and basketball/tennis courts, is right across the street. There is plenty of street parking. The building is located in Eckington, which has a significant amount of new developments, and is a short distance away from bus stops on North Capitol Street and Rhode Island Ave and less than a mile from the NoMA, Shaw and Rhode Island-Brentwood metro stations. Five to ten minutes from all conveniences and grocery stores around Union Market and NoMA. In just a few blocks in every direction, you can access the best opportunities in the city for dining and nightlife in NoMa, Bloomingdale, Union Market and Shaw. Moreover, the developments on North Capitol Street and along Rhode Island Avenue gives you many great things to lock in future value.
Courtesy: Keller Williams Chantilly Ventures, LLC, 5712350129
View additional infoWelcome to urban living at its finest in this bright and contemporary condo located in the heart of DC. Built in 2021, this modern residence boasts an open layout with wood floors throughout, creating a seamless flow from room to room. The kitchen is a chef's dream, featuring shaker cabinets, stainless steel appliances, and a stylish tile backsplash. Convenience is key with a washer and dryer in unit, as well as a half bath for guests to use. Retreat to the large primary bedroom, flooded with natural light from tall windows, and enjoy the ensuite bathroom with beautiful marble-tile detail in the tub/shower. Additional amenities include secure assigned parking, an exercise room in the building, and a rooftop area offering direct views of the Washington Monument and US Capitol. For pet owners, there are dog washing facilities on site. Experience the vibrancy of urban living with all the shopping, dining, and museums that DC has to offer right at your fingertips. Don't miss out on this opportunity to live in one of the most exciting cities in the world. Schedule a showing today!
Courtesy: RE/MAX Realty Services, (240) 403-0400
View additional info
Courtesy: Coldwell Banker Realty - Washington, (202) 387-6180
View additional infoWelcome to your cozy retreat nestled in the heart of the vibrant 16th Street Heights neighborhood in Washington, D.C. This newly renovated one-bedroom, one-bathroom condo at 1365 Kennedy Street NW offers a perfect blend of modern comfort and urban convenience. As you enter the condo, you'll be greeted by an inviting living space adorned with contemporary finishes and abundant natural light pouring in through large windows. The kitchen features sleek cabinetry, stainless steel appliances, and Marble countertops, inviting you to channel your inner chef and whip up delicious meals. Beyond the comforts of your condo, you'll find yourself immersed in the charm and convenience of the 16th Street Heights neighborhood. Located just moments away from the lush greenery of Rock Creek Park, you can easily escape the hustle and bustle of city life for a leisurely stroll or a refreshing jog amidst nature. On Saturday, just a short stroll from your doorstep, the neighborhood comes alive with an array of fresh produce, artisanal goods, andÂa livelyÂatmosphere with a farmers market not only offers an opportunity to support local growers and artisans but also serves as a social hub where neighbors gather For those who rely on public transportation, the condo's prime location offers easy access to multiple bus routes and the Georgia Avenue-Petworth Metro station, ensuring seamless connectivity to the rest of the city. Additionally, the neighborhood boasts an array of trendy cafes, eclectic eateries, and boutique shops, providing endless opportunities for exploration and discovery. Whether you're seeking a peaceful retreat surrounded by nature or a vibrant urban lifestyle with unparalleled convenience, this condo in 16th Street Heights offers the perfect balance of both. Don't miss your chance to call this charming oasis home sweet home. $1,400,0004823 43RD Street NW Washington, DC 20016
Courtesy: Century 21 Redwood Realty
View additional infoBring this large townhome back to its glory! Wow what location! Quick walk to Wisconsin Ave and quick drive to Bethesda and Chevy Chase. So much interior space with bathrooms and bedrooms all in the right places. Put your own touches on this low maintenance large home w/two fireplaces and great fenced-in backyard. Beyond its walls, the neighborhood offers additional attractions, including a recently renovated park with an array of amenities suitable for all ages. Plus, the convenience of being mere blocks away from Tenleytown Metro and a plethora of grocery stores, dining options, and takeout spots adds an extra layer of desirability to this already exceptional property. This is an estate sale and is sold strictly "AS-IS". Open House: Saturday, 5/11 1:00-3:00PM
Courtesy: McEnearney Associates, Inc.
View additional infoJUST LISTED! OPEN SAT 5/11 AND SUN 5/12, FROM 1-3PM! Welcome to this gem of a home, sun-soaked with natural light, a wide open floor plan, and situated in the heart of Bloomingdale. This stunning 1-bedroom condo is located in The Providence, a boutique 17-unit building, within steps of restaurants such as Red Hen and Boundary Stone, and only a couple of blocks from Big Bear Cafe and the Bloomingdale Farmer's Market. Inside the unit you will be greeted by gorgeous hardwood floors, an updated kitchen with stainless appliances and a gas range, dark granite counters, and recently installed additional storage under the island. The open plan allows space for a dining area, and the living area includes a gas fireplace with mantel, and also an additional nook that is perfect for a desk or a reading corner. The bedroom includes a large double door closet and a recently updated attached bathroom, which can also be accessed from the main living area when entertaining rather than guests needing to walk through the bedroom. There is an in-unit washer/dryer, and the deep coat closet in the entryway allows room for additional storage as well! Other features of this professionally managed building, include a common patio area in the rear garden with a BBQ grill, water and gas are included with the condo fee, the building is FHA approved, has a LOW FEE ($277.44), and is pet friendly! Only a short walk to all of the restaurants, shops, and markets, near Union Market, NOMA, Shaw and U Street, and less than a mile to the Shaw-Howard Univ. Metro (green/yellow lines). What a spectacular unit, in an amazing location!
Courtesy: Samson Properties, (301) 850-0255
View additional info
Courtesy: Fairfax Realty Premier, (301) 439-9500
View additional infoA charming home, a rare fine: A Single-Family Detached home in Brightwood that's ready for new owners with vision. Just imagine...3 levels, 4 bedrooms, 2.5 bath, an enclosed front porch, wrought iron rear deck, walkout basement, large rear yard and off-street parking. Tons of original architectural details: arches, hardwood floors, brick fireplace and more! There is unlimited creative potential at this popular upper NW location. Brightwood offers easy access to everything DC has to offer. Less than a mile to Whole Foods, shopping and dining at the Parks, minutes to multiple Metro stations & major roads, Rock Creek Park, Downtown Silver Spring, U St, Takoma Park and more. This home is being sold strictly AS-IS.
Courtesy: Winston Real Estate, Inc.
View additional infoLarge one bedroom with long balcony. Pretty garden and pool view facing toward river. Floor to ceiling windows. Beautiful and tranquil setting. Gleaming oak parquet flooring. Spacious rooms and ample closet space. Living room large enough for a piano! Beautiful wood cabinetry in gourmet kitchen with stunning granite counter and backsplash, service entry. Tiled bath with wood vanity and modern lighting, large walk in shower. Garage parking space included! Co-op fee includes property taxes, all utilities, internet/cable, maintenance of HVAC, and underground garage parking. Watergate South amenities include 24-hour front desk service, salt-water outdoor pool & gas grill, fitness center, roof terrace, community room, plus on-site shops and restaurants. Walking distance to the Kennedy Center, Georgetown Waterfront, Foggy Bottom Metro, Watergate Hotel & Spa, and restaurants.
Courtesy: RE/MAX 100
View additional infoAS-IS Three level townhouse is located in the desirable neighborhood of Columbia Heights. Mature trees provide ample shade and beauty to 747 Hobart Pl. Within walking distance to Columbia Heights subway station, Howard Univ., Children's Hospital, VA Hospital, Washington Hospital Center, a shopping center (Target, Marshalls, Best Buy, Burlington) Whole Foods Market, Lidl, restaurants, cleaners and so much for you to explore as you walk in your new neighborhood. Fifteen feet from your front porch is a toddlers playground with plenty of benches. This house is located on a one way street offering less traffic for you to have to deal with. Recent upgrades (within the last three years) include new HVAC, water heater, washing machine, dryer and dishwasher. Features are no carpet, central a/c, a basement and an alley in the back. Create a parking space by modifying your backyard into a driveway! Did I mention there is a hard-to-find gas station at the end of the block?!?! Location, location, location is what really makes this house a gem. Priced right. Don't hesitate to come tour this property. $2,200,0004719 Sedgwick Street NW Washington, DC 20016Open House: Saturday, 5/11 1:00-3:00PM
Courtesy: TTR Sotheby's International Realty, [email protected]
View additional infoFIRST OPEN SATURDAY AND SUNDAY MAY 11 & 12 1-3PM. Welcome to 4719 Sedgwick Street NW, an enchanting retreat nestled within the idyllic neighborhood of Spring Valley, Washington DC. This captivating residence seamlessly blends the timeless elegance of 1950s Cape Cod architecture with modern amenities, offering a harmonious blend of comfort and sophistication. Set upon a generous 0.18-acre lot, this sprawling 3,755 square foot home boasts an inviting exterior adorned with classic features that evoke a sense of nostalgia and charm. The gentle slope of the roofline, dormer windows, and welcoming front porch beckon you to explore the treasures within. Step inside to discover a spacious interior, thoughtfully expanded to accommodate modern lifestyles while preserving its historic character. Gleaming hardwood floors guide you through the gracious living areas, den, new screened in porch. Natural light pours in through large windows, casting a soft glow across the space. The main level offers a seamless flow for entertaining, with a gracious living room featuring one of three fireplaces, perfect for cozy gatherings on chilly evenings. The floor plan offers a dining room as well an private office space. The chef's kitchen is a culinary delight, boasting crisp white cabinetry, large amounts of storage, granite countertops, and stainless-steel appliances. This home boasts four bedrooms, including a tranquil primary suite complete with a new ensuite bathroom and ample closet space. With four full bathrooms and one half bath, convenience is always at your fingertips. On the lower level, double door open to a flagstone patio overlooking the oversized lawn. Built in grilling area and electric car charger are added bonuses. The lush rear lawnâa verdant oasis offering ample space for outdoor recreation and entertaining. Conveniently located in the prestigious neighborhood of Spring Valley, this home offers a rare opportunity to experience the quintessential charm of Cape Cod living, coupled with the an expanded floor plan and modern amenities desired for contemporary lifestyles. With its timeless architecture, spacious interior, and thoughtful updates, 4719 Sedgwick Street NW is more than just a homeâit's a place where cherished memories are waiting to be made
Courtesy: McWilliams/Ballard Inc., [email protected]
View additional infoEstate Sale: Opportunity has come for all brick row house that has been well maintained. Situated in Brentwood this property enjoys proximity to an array of amenities and attractions. Property requires cosmetic repairs and renovations to fulfill its full potential, the opportunities abound for those with a vision and creativity.
Courtesy: McWilliams/Ballard Inc., [email protected]
View additional infoNew Construction. Move-In Ready Cypress garage townhome with brick front. This home includes 3 Bedrooms, 2.5 Baths, the optional Rear Deck, the optional Kitchen island, upgraded cabinets + quartz + designer backsplash in the kitchen, stained oak stairs throughout, LVP on the ground floor and main living level, Rooftop Terrace and 1-Car Garage. District Towns at St. Elizabeths East is located steps from the Congress Heights GREEN LINE METRO in one of DC's most highly anticipated neighborhoods with new shopping, restaurants and healthcare services on the way. The community also offers quick access to sporting events within the neighborhood and Navy Yard, National Harbor, and Alexandria are just minutes away. This home is built by The Knutson Companies, an award-winning builder with more than ten years of experience in the DC market. Call today to schedule an appointment to tour this home. All closing costs paid with use of preferred lender and title.
1–25 of 2,215 properties displayed
How may I help you?Get property information, schedule a showing or find an agent |
|||||||||||||||||||||||||||||||||||||||||||||||||||||||||||||||||||||||||||||
|
|
|
|
|||
 |
Copyright © Metropolitan Regional Information Systems, Inc.


