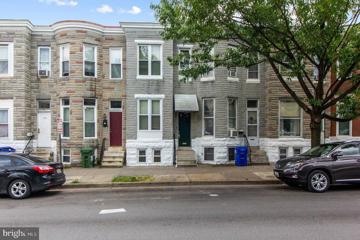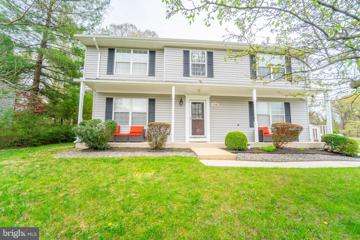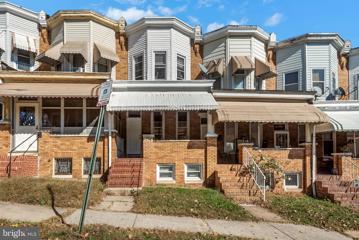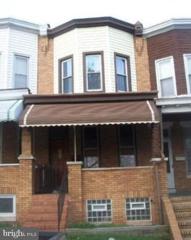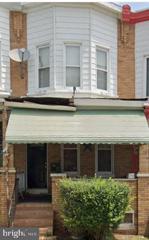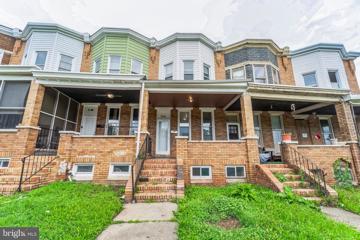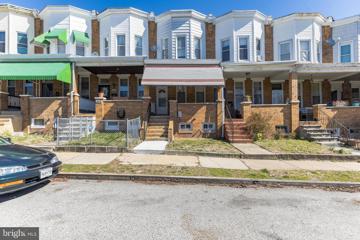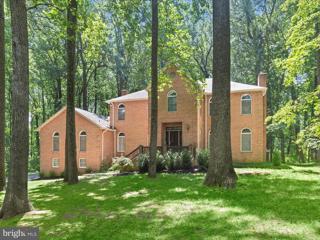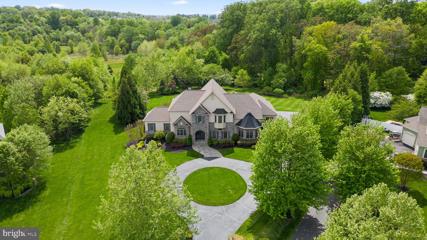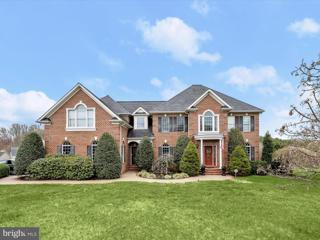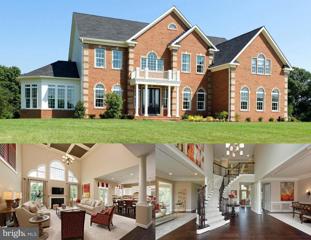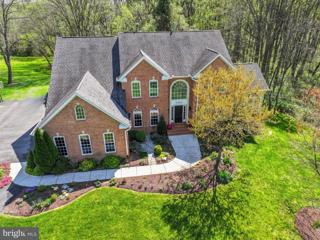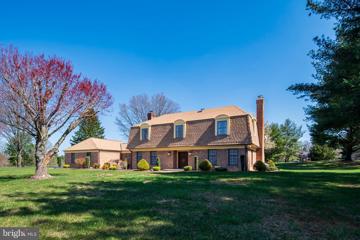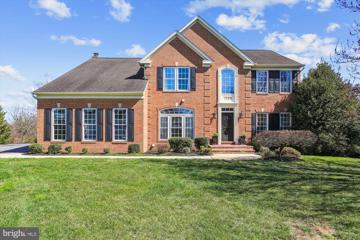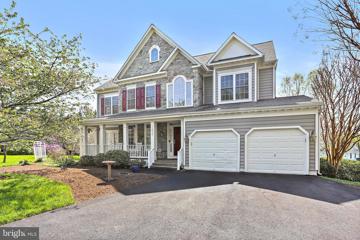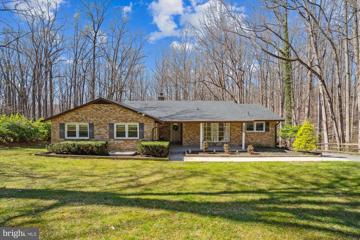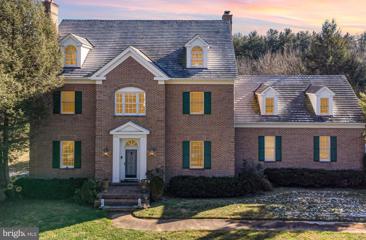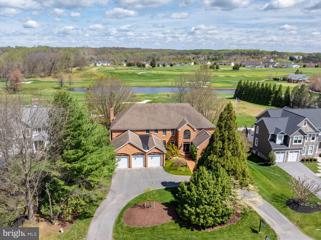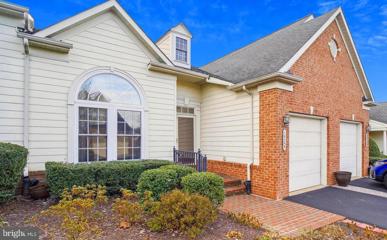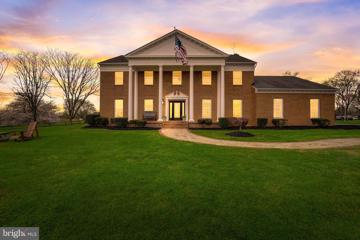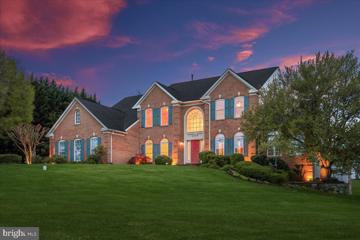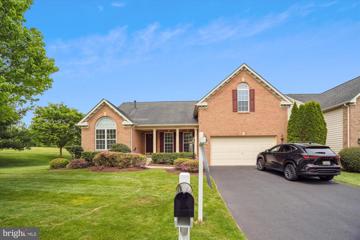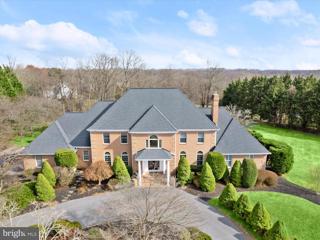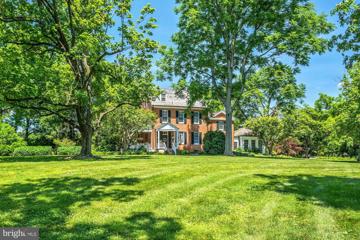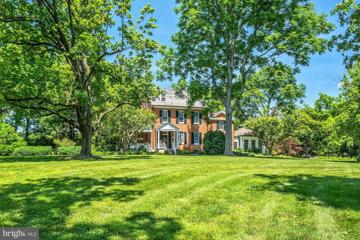|
Dayton MD Real Estate & Homes for Sale
The median home value in Dayton, MD is $1,655,000.
This is
higher than
the county median home value of $460,000.
The national median home value is $308,980.
The average price of homes sold in Dayton, MD is $1,655,000.
Approximately 88% of Dayton homes are owned,
compared to 8% rented, while
3% are vacant.
Dayton real estate listings include condos, townhomes, and single family homes for sale.
Commercial properties are also available.
If you like to see a property, contact Dayton real estate agent to arrange a tour
today! We were unable to find listings in Dayton, MD
Showing Homes Nearby Dayton, MD
Courtesy: Wright Real Estate, LLC, 3012136910
View additional infoNo access until ratified contract. This tenant occupied investment property was renovated last year with a new kitchen, new bath, new flooring throughout, ample room space and storage. Main level includes living room, dining room, large kitchen, enclosed patio. Upper level includes 2 large bedrooms and a large bathroom. Open House: Saturday, 4/20 1:00-4:00PM
Courtesy: Wright Real Estate, LLC, 3012136910
View additional infoWelcome home to this 4100+ square foot, well cared for home. Stepping in from the covered front porch, which spans the entire length of the front of the house, on the main entry level of this center hall colonial, you will find the living room/sitting room. On this level there is an updated, eat-in kitchen designed for entertaining. In 2007 there was a 2-story addition put on that opens up to a very large, open recreation/entertaining and dining area. There is no shortage of space in this home. This main level also offers a powder room and off the rec room, you will step out of the patio doors to a stunning new circular stone patio. On the upper level there are 4 bedrooms, 2 of them featuring ensuite bathrooms, totalling 3 full bathrooms upstairs. The main primary bedroom was added when the addition was done in 2007. It boasts a huge bathroom, walk-in closet, second closets, ample space for all of your large furniture as well as a balcony overlooking the patio perfect for your morning or evening beverage spot. The finished basement also has a full bath and 2 more living/recreation areas. The backyard and patio can be accessed from the basement back stairs. Conveniently located in close proximity to DC, Balt-Wash Parkway, 495, NASA Goddard, shopping, restaurants and more.
Courtesy: Wright Real Estate, LLC, 3012136910
View additional info
Courtesy: Wright Real Estate, LLC, 3012136910
View additional info
Courtesy: Wright Real Estate, LLC, 3012136910
View additional info
Courtesy: Wright Real Estate, LLC, 3012136910
View additional info
Courtesy: Wright Real Estate, LLC, 3012136910
View additional infoOpen House: Saturday, 4/20 1:00-3:00PM
Courtesy: Northrop Realty, (410) 531-0321
View additional infoElevated Living in Ellicott City with Fresh Upgrades Welcome to this exquisite all-brick home nestled in the charming community of Ellicott City. Boasting fresh neutral upgrades throughout, this residence offers a blend of sophistication and comfort. Step through the spacious foyer, flanked by formal living and dining rooms, adorned with re-finished hardwood floors and freshly painted interiors. New designer lighting illuminates each room, creating an inviting ambiance. The heart of the home lies in the spacious and sparkling white kitchen, featuring a center island and striking black accents. Adjacent is the light-filled breakfast room with an atrium door leading to the dining deck, perfect for indoor-outdoor entertainment. A butler's service bar and beamed ceiling add to the charm. Relax in the open plan family room, complete with gleaming hardwood floors, a brick fireplace, and a convenient wet bar. The main level also hosts an en-suite bedroom with an attached full bath and multiple large closets, ideal for main level living, guests or a home office. Convenience is key with main level laundry and a spacious oversized walk-in pantry. Upstairs, four en-suite bedrooms await, each with newly upgraded amenities including the primary bath with designer tile, and an oversized walk-in shower with river rock. All new carpet, fresh neutral paint, and lighting enhance the appeal of every space, making it feel like new. Outdoor living and dining are a delight on the expansive deck, offering private views of nature's beauty. Don't miss the opportunity to make this remarkable property your new home! Please pardon us...the exterior winter clean up, deck staining, and the renovation of the primary bath is still underway! Plumber and Shower Glass Coming Soon! $2,175,00014413 Meadow Mill Way Glenwood, MD 21738
Courtesy: RE/MAX Advantage Realty
View additional infoYour patience and persistence are about to pay off. Welcome to 14413 Meadow Mill Way; a truly one-of-a-kind, custom built home sited on a stunning 1.14 acre lot that backs to open space, offering complete privacy. This French colonial was constructed by one of Howard Countyâs most well respected and renowned custom home builders, Selfridge Builders. Located within one of the strongest school districts in the country, this unique custom home exudes quality throughout every single feature; a true luxury offering. Pull into one of your three garage bays and offer your guests the convenience of the circular driveway in front of your main entrance. Enter through the expansive mudroom room, drop your belongings, and head over to greet your guests in the light-filled, two-story foyer. The wide-plank wood floor, detailed millwork in the moldings, fine finishes, and curved archways immediately create an impression on all those who enter. Each detail was well thought out during the design phase; as you lead your guests into the sunken living room they will be impressed with the coffered ceiling, gas fireplace, and southwestern exposure visible through the three sets of matching French doors that open to the rear patio. The kitchen in this home is exquisite. It stands out as one of the most beautiful, high-end kitchens you will find in a luxury home. Gorgeous, highly-graded granite countertops, custom cabinetry with under-cabinet lights and glass doors, high-end appliances, and two islands with two sinks are just the start. A built-in Miele coffee machine, Sub-Zero fridge, two additional beverage fridges, double wall-oven, and commercial-grade propane range with pot filler will impress even those with the highest expectations. The floor plan was masterfully designed; on the other side of the main level you will find the primary suite wing. Set back from the main hallway with its own entrance, the primary suite offers a gorgeous bedroom with French doors leading to the private rear deck. Around the corner from the entrance to the suite you will find a wet bar with a beverage fridge and more custom cabinetry. Two walk-in closets and an additional accessory closet are fully built out with shelves, drawers, and other convenient storage spaces. The primary bathroom looks like it belongs in a spa and offers custom tile work in a spacious glass-doored shower, two separate vanities each with extra cabinet space, and a stand alone soaking tub. The main level is rounded out with a world-class private office and separate dining area, with wine storage, ready for large formal gatherings. Use one of two staircases to ascend to the upper level of the home. Complete with three bedrooms, three full bathrooms, and a second level living room. The living room stands out as the focal point of the upper level and provides an exceptional space for the homework area, play room, media center, or second home office. Before heading outside to the exceptional rear yard space, check out one of the most entertaining basements in Howard County; featuring a high-end theater room with stadium seating, a full bar larger than many restaurants offer, a gym with rubber floor and glass wall, billiards area, game room, and two additional bedrooms/bonus rooms. Whether you like to host gatherings or you prefer your peace and privacy, this basement set up will stand out as an elite offering and a bold expression of the love and thought the owners placed into this home. The rear yard backs to open space that will never be touched. The expansive stone patio offers space for an outdoor kitchen, lounge area, and gorgeous waterfall. The flat, cleared rear yard is ready for your pool, pickleball court, or golf training area. This property will be expertly transitioned to the new owners with a full orientation of systems, processes, and thorough list of service providers. Please reach out for a list of ages, features, finishes, and additional details on this one of a kind home. $1,250,00014547 Windridge Court Glenwood, MD 21738
Courtesy: Long & Foster Real Estate, Inc., (410) 730-3456
View additional infoNestled within the prestigious Windridge Farms Subdivision in the charming town of Glenwood, Maryland, this exceptional, one of a kind custom Built Colonial-style residence, stands as a testament to luxury and craftsmanship. Meticulously constructed by renowned Local Builder, Hamilton Reed, this stately all-brick front home exudes timeless elegance and sophistication. Upon arrival, guests are greeted by crafted concrete and paver walkways, guiding you towards the impressive double-door entryway, protected by a grand front entrance portico. Stepping into the foyer, a sense of grandeur envelops you, courtesy of the two-story theatrical entrance boasting diagonally laid marble tile flooring and an opulent chandelier. Spanning approximately 4,800 square feet of above-grade finished space, this residence offers a sun-drenched floor plan adorned with refined details at every turn. The colossal family room commands attention with its vaulted ceiling, natural gas full stone-walled fireplace, and oversized Palladian windows, bathing the space in natural light. Architectural columns and custom rounded archways seamlessly connect the expansive living areas, creating an ideal environment for both relaxation and entertainment. At the heart of the home lies the gourmet chef's kitchen, where culinary dreams come to life. Featuring a large center island with seating for four, a five-burner GE Profile Gas cooktop, and gleaming granite countertops, this culinary haven is sure to impress even the most discerning chef. Hickory cabinets, GE Profile double wall ovens, and a butler's pantry with wine storage elevate the space to new heights of luxury. Adjacent to the kitchen, a home office provides a tranquil retreat for remote work, complete with crown molding and a custom beveled glass entrance door. Formal gatherings are effortlessly accommodated in the spacious dining room, framed by crown and chair moldings, while French doors lead to the library/conservatory, offering a serene space for relaxation. Two powder room baths are conveniently located on opposite sides of the main level, ideal for entertaining a full house of guests. Ascend the welcoming curved wood staircase, setting the tone for the lavish living spaces beyond. The upper level of the residence is dedicated to comfort and luxury, featuring a grand primary bedroom suite with a dual-sided fireplace, spacious sitting room, grand walk in closet with built in organizers, shelving and drawers and luxurious spa-like en suite bathroom. Four additional generously sized bedrooms, including one with an attached full bath, and another dual entry full bath connecting two more bedrooms, offer ample space for family and guests. A large-scale laundry room ensures convenience, equipped with top-load washing machine and front-load dryer. Unparalleled in its potential, the palatial 2,140 unfinished square feet lower level awaits customization, pre-plumbed for a full bath and offering walkout stair access to the rear yard. Recent updates, including a five-year-old roof, fresh paint, new carpeting upstairs, multiple new bathroom sinks, faucets, countertops, new frameless shower door in primary bathroom suite, and new well water holding tank in basement, ensure that this home exceeds expectations. Situated in Western Howard County and zoned to award-winning schools, this exquisite property presents a rare opportunity to indulge in luxury living amidst manicured grounds and serene surroundings. Experience refined living in this custom-built masterpiece, where details have been thoughtfully curated for a discerning buyer. Sellers are providing a $1,100 credit to buyers for office flooring of buyers choice. $1,549,90015105 Devlin Drive Glenelg, MD 21737
Courtesy: Samson Properties, (301) 854-2155
View additional infoElegance personified! The Dorchester IV is an impressive estate home with a multitude of plan options. Formal living and dining areas are complimented by a spacious kitchen leading to a two-story family room. A private library or home office, optional morning room and conservatory complete the first floor. The upstairs has several options to choose from which range from a buddy bath in bedrooms to elegant tray ceiling in master bedroom. Open House: Saturday, 4/20 1:00-3:00PM
Courtesy: Keller Williams Lucido Agency, (410) 465-6900
View additional infoPositioned in a quiet cul-de-sac backing to the Reservoir on a 4.93 acre homesite surrounded by preservation land in Denit Estates is this extraordinary 6,419 sqft custom brick front manor planned and built with fine architecture and amenities intended for luxury living . This sensational homes offers countless luxuries and a composite deck overlooking beautiful grounds with lush landscaping, sweeping tree-lined views, serene water views of Triadelphia Reservoir, and for total comfort three-zone HVAC. Designed with a wealth of intricate details including stylish profile moldings, exquisite trim, refined custom built-ins, and a two-story foyer delivering grandeur and elegance with a curved staircase including stately columns, a second level Palladian window adding cascades of natural light, and gorgeous hardwoods throughout most of the main level. Exterior finishes include manicured grounds, loads of trees, enlarged parking pad, blooming plants, and plenty of room to play. Notable location convenient to Triadelphia Reservoir, golf courses, a Country Club, NCR trails, commuter routes, entertainment, recreation, and shopping all within minutes of this home and community. THE RESIDENCE A center hall two-story foyer with columns and a waterfall staircase opens to this splendid prepared for entertainment at any level and casual day-to-day living where you can entertain guests in the style and comfort of a stunning formal living room dressed with profile crown moldings, and French doors opening to a light-filled solarium complete with a vaulted ceiling, heightened windows, and artfully laid hardwoods. Across the hallway is an elegant formal dining room ideal for hosting lavish dinner parties, adorned by Palladian windows, a tray ceiling, crown molding and chair rail trim, a private study suitable for telework, followed by a two-story family room offering a second floor overlook and a prominent stacked stone gas fireplace surrounded by two levels of windows . Enjoy the culinary art of cooking in the gourmet kitchen appointed with an entertainerâs island including a breakfast bar and 5-burner downdraft cooktop, recessed lighting, 42" raised panel wood cabinetry, granite counters, a corner double sink with windows above, top stainless steel appliances, a breakfast room or morning room with durable and resilient cork flooring, and a walkout to a low maintenance deck with a view. Spacious owner's suite joins a sitting room, and presents a tray ceiling with modern design lighting, two generous walk-in closets to accommodate your wardrobe needs, and a luxe spa-like bath complete showing separate vanities, an oversized shower, and a stand-alone tub. Retreat to the finished lower level providing amazing living and entertainment areas showcasing a trendy neutral color pallet, an expansive rec room, a games area outfitted with a walkout, a bonus room, a bedroom and full bath, and plentiful storage.
Courtesy: RE/MAX Advantage Realty
View additional infoA RARE FIND! HIGHLY RATED HOWARD COUNTY SCHOOLS! PERFECT RETREAT FOR YEAR ROUND ENTERTAINMENT AND ENJOYMENT! HERE'S YOUR OPPORTUNITY TO PURCHASE YOUR FOREVER HOME IN ESTABLISHED, DESIRABLE, WOODMARK FROM LONGTIME OWNERS WHO HAVE MAINTAINED THEIR HOME IMPECCABLY WITH LOVING CARE! THE WOODMARK NEIGHBORHOOD BOASTS CUSTOM HOMES WITH LOT SIZES THAT ARE DIFFICULT TO FIND TODAY! ABUNDANT YARD SPACE FRONT & BACK FOR HOSTING SPECIAL FAMILY OCCASIONS! THIS 4 BEDROOM/4 FULL BATHS, ALL BRICK TWO-STORY COLONIAL/2 ZONE HEATING SYSTEM/ RESIDES ON OVER 2 ACRES WITH MANY GORGEOUS PLANTINGS AND TREES. THE OPEN BACK YARD HAS A PARK-LIKE, TRANQUIL VIEW. INSIDE ARE MANY AMENITIES: UPGRADED PELLA WINDOWS, OPEN KITCHEN, FIRST FLOOR LAUNDRY, NEW LUXURY VINYL PLANKING, PEGGED OAK FLOORING IN BOTH THE FORMAL LIVING ROOM AND DINING ROOM, NEWER NEUTRAL CARPET, SKYLIGHTS & RECESSED LIGHTING, 2 ATTICS, SPECIALTY STORAGE IN WINDOW SEATS, TO NAME A FEW! TWO FRONT ENTRANCES, MAIN ENTRANCE HAS DOUBLE DOORS OPENING ONTO ITALIAN TILED FOORING AND STAIRCASE. KITCHEN HAS CORIAN COUNTER COOKTOP ISLAND, DOUBLE OVENS AND SUBZERO REFRIGERATOR. HOME HAS TWO BRICK WOOD-BURNING FIREPLACES W/ HEATILATORS, ONE ON THE MAIN LEVEL AND SECOND ON THE FINISHED LOWER LEVEL THAT INCLUDES WET BAR. LOWER LEVEL HAS A POTENTIAL 5TH BEDROOM/PRIVATE OFFICE WITH ADJOINING FULL BATH. LOWER LEVEL HAS MULTIPLE CLOSETS, CEDAR CLOSET AND WALKIN PANTRY/STORAGE ROOM. LOWER LEVEL HAS ENTRY FOYER WITH WALK UP STAIRS TO ACCESS THE REAR OF THE HOME EASILY. SEPARATE MUD ROOM/LAUNDRY ROOM (W/D HOOKUP) WITH BUILT IN IRONING BOARD/LAUNDRY CHUTE AND REAR ENTRY ON MAIN LEVEL.NEUTRAL CARPET HAS BEEN RECENTLY REPLACED (2019) AND HVAC HAS BEEN UPDATED AS WELL (2020). FIFTY (50) YEAR SHINGLED ROOF ADDED IN 2006. MANY GUESTS CAN BE ACCOMMODATED BY THE ELONGATED DRIVEWAY WITH ADDITIONAL TURN-A-ROUND SPACE APPROACHING THE THREE CAR GARAGE. GREAT FOR CAR ENTHUSIASTS AS WELL! HOME IS READY FOR YOUR PERSONAL TOUCHES;THIS OUTSTANDING, SPACIOUS HOME IS IN MOVE-IN READY CONDITION. CALL FOR YOUR PRIVATE TOUR TODAY!
Courtesy: RE/MAX Realty Centre, Inc.
View additional infoWelcome to nature's retreat in Brookeville, MD. Situated on a sprawling 2-acre lot backing to the multi-use Patuxent watershed/Triadelphia Reservoir, this Colonial-style home offers beautiful views from the expansive deck. This is the perfect vantage point to soak in the natural beauty that surrounds you and hopefully you will catch an eagle sighting. Open floor plan designed for entertaining. The gourmet kitchen, features granite countertops, seamlessly flows into the family room and sunroom with lots of natural light and views of the rear yard. Retreat to the large owner's suite, where a recently renovated owner's bathroom awaits. The finished walkout lower level expands your living space, providing endless possibilities for recreation and living. This home has been recently updated and upgraded. This home truly embodies the epitome of luxury living amidst nature's beauty. Don't miss your chance to experience this gorgeous home on a one of a kind lot. Open House: Saturday, 4/20 11:00-1:00PM
Courtesy: Monument Sotheby's International Realty
View additional infoNestled in the serene settings of Friendship Lakes in West Friendship. This spacious 5 bedroom home exudes tranquility and luxury. Surrounded by the picturesque landscapes of Western Howard County, the residence boasts spacious interiors. The main level features an open floor plan with a formal dining room with inviting living spaces. Main level bedroom or main level office; whichever fits your needs. Upstairs, the expansive bedrooms offer comfort and privacy, while the master suite showcases a spa-like ensuite bathroom and walk-in closet. Outside, a sprawling yard provides ample space for outdoor recreation and entertaining, complemented by scenic views of the surrounding countryside. This home epitomizes gracious suburban living in Howard County. The homeowners have taken great care of the home and some updates include, Hot Water Heater (2024), New carpet throughout home (2024) new deck (2021), Roof (2018) Upstairs HVAC (2019). Come schedule your tour today.
Courtesy: RE/MAX Realty Group
View additional infoWelcome to this charming Clarksville 4 bedroom 3 bath home, where easy living meets elegance! Situated in the prestigious River Hill High School zone, this home offers the perfect blend of convenience and luxury living. Step inside and experience the seamless flow of this warm and inviting space. With no steps to the bedroom level, entertaining is a breeze in the expansive living areas. Enjoy picturesque views of lush woods and scenic vistas from the absolutely huge deck, perfect for outdoor gatherings or simply relaxing in the serenity of nature. Nestled on a scenic non-through street, this home sits on a sprawling 1.6-acre lot, providing ample space for outdoor activities. The all-brick facade offers both handsome aesthetics and low maintenance. Enter through the tile-covered foyer and discover a separate formal dining room, illuminated by a huge light-filled bay window, ideal for hosting memorable evenings of gourmet cooking and entertaining. The renovated open kitchen boasts stunning tile flooring, a center island, and an array of modern features, including stainless steel appliances, double ovens, and a gorgeous range hood. Recessed lighting and custom fixtures add to the kitchen's allure. Relax in the sun-filled living room, complete with a dramatic stone-fronted fireplace and sliding doors leading to the expansive deck, offering breathtaking views of the surrounding landscape. The bedrooms feature updated windows, recessed lighting, and stylish window treatments, creating inviting spaces for rest and relaxation. The primary bedroom offers awe-inspiring views of the rear yard and a luxurious ensuite bathroom with extensive tile flooring and an upgraded vanity. The fully finished lower level boasts ample natural light, a cozy brick fireplace, an additional bedroom with a sizable walk-in closet, and a full bathroom. The large utility room provides convenience with a full-size washer and dryer, utility sink, and built-in cabinets. With a two-car garage featuring epoxy flooring and plenty of storage, this home has been lovingly updated and is ready for you to move in and make it your own. Don't miss out on the opportunity to call this Clarksville charmer your new home sweet home! $1,495,000660 Greenbridge Road Brookeville, MD 20833
Courtesy: Coldwell Banker Realty, [email protected]
View additional infoTHIS IS THE ONE YOU'VE BEEN WAITING FOR! Your private, rustic retreat awaits you! This exclusive, light-filled, custom-built home, thatâs nestled on more than three breathtaking acres of secluded land, has everything you could want. You'll find unparalleled privacy that's so close to everything, yet seems like it's a million miles away. There's a rural feel, but it's only 20 minutes to the Glenmont Metro and 40 minutes to Baltimore. The property sits adjacent to the Triadelphia Reservoir, where nature lovers can enjoy unobstructed access to boating and fishing. In this secluded setting that is steeped in history, there are nearby walking and hiking trails, a convenient public boat-launch and wildlife galore. At night, tranquility awaits - you'll love the serene quiet and big-sky, starry views as you sit and relax on the balcony of your expansive primary suite. Inside, you'll enjoy the spaciousness of almost 5000 sq ft of luxury living. There are 5 bedrooms, 4 full baths & 1 half bath, a first-floor study, a well-designed gourmet kitchen and much, much more! You'll find dual bathrooms with pocket doors in the Primary Suite....and just wait until you see the size of the massive top floor bonus room - keep this room the way it is or convert it to be the 5th bedroom ! The almost-new, dual-zone, HVAC units will keep you cool in summer and warm in winter â thereâs even a hydronic back-up heat source for the coldest winter days. You'll never be out of hot water, thanks to an electric, tank-less water heater! WOW! The full, unfinished basement, with plumbing rough-in, is great for storage and will allow you the opportunity to add additional living space in the future. Embrace the ultimate in classic, luxury living, where privacy, sophistication, and natural beauty converge to create an unparalleled residential experience. Seller requests a 60-day rent-back. Call the listing agent for more details. WELCOME HOME!!! $1,550,0003604 Willow Birch Drive Glenwood, MD 21738
Courtesy: Northrop Realty, (410) 465-1770
View additional infoExperience luxury living at its finest in this stunning brick exterior colonial nestled in the highly sought-after community of Cattail Creek. Boasting optional amenities such as a picturesque golf course just steps from your back door with views of the 10th, 16th, 17th, and 18th holes, a lavish clubhouse, and a refreshing pool, this residence offers a lifestyle of unparalleled indulgence. As you step into the grand foyer, you are greeted by soaring ceilings that allow natural light to pour in through the exquisite Palladian and transom windows, guiding you past the elegant curved staircase and into the heart of the home. The dining room exudes sophistication with double crown molding, chair railing, box wainscoting, and beautiful hardwood floors that flow seamlessly throughout. The gourmet kitchen is a chef's dream, featuring quartz counters, 42" cabinetry, a stylish backsplash, a breakfast bar, cabinet lighting, a center island, high-end appliances, pull-out drawers, and stainless steel appliances. Adjacent, the family room beckons with plush carpeting, cathedral ceilings, a cozy brick wood-burning fireplace, and access to the deck, mud room, powder room, and convenient three-car garage. For those who work from home, the office offers a serene retreat with built-in bookcases, custom blinds, and a gas fireplace. Additionally, the den/living room boasts impressive 10-foot ceilings and stately columns, perfect for relaxation or entertaining guests. Retreat to the main level primary bedroom suite for ultimate relaxation, complete with a second gas-burning fireplace, plantation shutters, cathedral ceilings, two walk-in closets, and a luxurious ensuite featuring a double vanity, walk-in shower, and indulgent jetted soaking tub. Upstairs, four spacious bedrooms await, each adorned with plush carpeting, ample closet space, and access to dual entry baths, with one bedroom featuring a coveted walk-in closet. The expansive lower level offers endless possibilities, with plush carpeting, stately columns, access to the rear patio, a versatile bonus room or potential bedroom, a full bath, and ample storage space. Conveniently located near major commuter routes including I-95, I-270, MD-32, MD-29, and I-70, this exquisite residence offers both luxury and convenience in one unparalleled package. Don't miss your chance to call this exceptional property home. Schedule your private tour today!
Courtesy: Coldwell Banker Realty, [email protected]
View additional infoJUSTED REDUCED $15,000,00 and 1-year AHS PREMIUM HOME WARRANTY to Buyer**** Welcome Home! Tucked away in picturesque Western Howard County, is this gorgeous townhouse villa located in the sought after Cattail Creek 55+ Active Adult Community. The open floorplan effortlessly marries style and functionality and the grand 2 story entry has views to the living room, dining room and grand staircase. The Living Room has plenty of natural light and a faux candle fireplace and mantel brings ambiance to the space. The formal Dining Room is adorned with floor to ceiling decorative moldings and leads to the upgraded kitchen with a tray ceiling, center island, granite countertops, 5 burner cooktop, double oven, honey toned wood cabinets and pantry. A cozy family room with gas fireplace adjoins the Kitchen providing beautiful views and access to the maintenance free Trex deck and stone patio. A distinctive highlight of this home is the first floor bedroom with upgraded bath featuring double vanities and a walk-in shower. Two additional bedrooms and full bath are located on the second floor along with a large home office/library featuring built in cabinetry. The lower lever provides ample extra space, an additional full bath and a versatile den with closets. A one car garage completes this property. You don't have to golf to love this active community and property but if you do, Cattail Creek Country Club is just around the corner! $1,299,9902817 Saddlebred Court Glenwood, MD 21738Open House: Sunday, 4/21 1:00-3:00PM
Courtesy: Berkshire Hathaway HomeServices PenFed Realty, (410) 465-4440
View additional infoNestled within the picturesque community of beautiful Glenwood, MD with idyllic water views. The gorgeous drive up gives way to this stunning two-story home located on over 4 acres at 2817 Saddlebred Ct. Built on a flag-lot, the driveway leads past the basketball court, tetherball court and swimming pool. The thoughtfully landscaped yard invites you down the flagstone walkway to the front door in which the large foyer warmly greets you. To the right is the office and to the left is the Living and Dining Room. The Kitchen and Family Room is straight ahead with sliding doors leading out to the 2000+ sq ft Ipe deck. The backyard is spacious for cookouts and family gatherings. There is also a Sunroom off the Family Room used for quiet Sunday breakfast or just relaxing in a cool and breezy room. Upstairs has 4 oversized bedrooms with a his and her bathroom as well as an additional bathroom. It also has its own separate heating and air conditioning unit. The basement is over half finished with new carpet and paint. There is also an oversized Water Tank and Hot Water Heater for larger families. There is also two (200amp) breaker panels connected to a Generac Whole House Engine Generator. There is also a Gas Furnace (Propane) for heating (1st Floor & Lower Level). The heat pump is for the 2nd level. A new house filtration system was installed along with a Reverse Osmosis water treatment. The kitchen with new Granite Countertops, Stainless Gas Stove, Stainless Dishwasher and Stainless Refrigerator with customized backsplash. With breathtaking water views, large pool with waterfall, basketball court, tetherball, and plenty of outdoor space, youâll feel like youâre on vacation every day. In the winter, you can even go sledding in the front yard. The exquisite lot also includes an invisible dog fence. From the comfort of your own home, enjoy the breathtaking scenic water view at sunrise. Situated in a great neighborhood near a park, bike path and close proximately to schools, this home is sure to go fast! Entire home has been freshly painted, hardwood floors refinished and new carpet. Open House: Sunday, 4/21 2:00-4:00PM
Courtesy: Redfin Corp, 301-658-6186
View additional infoWelcome to this impressive estate home, boasting almost 6,400 square feet with 5 bedrooms, 4.5 baths and a spacious 3-car garage, perched on just over 3 sprawling and gorgeous acres of beauty. As you enter, the towering two-story foyer welcomes you with sparkling new hardwood floors. A convenient half bath awaits guests nearby, while the formal dining room beckons with hardwood floors, tray ceiling, and elegant custom chandelier and moldings. The formal living room exudes timeless charm with hardwood floors and triple crown moldings, providing a serene space for gatherings. Adjacent is the spacious sunroom, perfect for relaxation or entertaining, featuring hardwood floors and glass French-style doors leading to the patio. The heart of the home lies in the kitchen, boasting Corian counters, stainless appliances, and cherry wood cabinets with crown molding. A brand-new double wall oven and built-in microwave await culinary adventures. The morning room offers a tranquil retreat with a vaulted ceiling and panoramic views. In the family room, new hardwood floors,installed in 2023, anchor the space beneath a soaring ceiling. A two-story stone gas fireplace casts a warm glow, while recessed lights add ambiance. An adjacent library or office with French-style glass doors and triple crown molding offers a refined workspace. Upstairs, find tranquility in the primary bedroom with a lighted tray ceiling and two walk-in closets. The ensuite bath features twin vanities, separate tub and shower, and private toilet. Three additional bedrooms and a new, completely renovated full hall bath complete the upper level. The walk-out basement offers luxury and leisure, featuring new luxury carpet installed in 2023, a wet bar with wine rack and wine refrigerator, and a 5th bedroom suite with full bath, as well as another office with numerous built-ins throughout. Outside there are multiple flagstone patios, including a large covered patio with ceiling fan, multiple flower gardens and mature trees, which create an enchanting backdrop for all of your outdoor gatherings. A gas or wood-burning stone fireplace and large stone-built grill enhance alfresco entertaining. Additional features include a propane connection for the outdoor fireplace, a brand new hot water heater with 3-zone heating and cooling, as well as a whole house generator with auto-cutover providing cool air and/or heat and electricity in the event of a power outage. With its blend of elegance and functionality, this sprawling estate home offers a life of luxury and comfort, perfect for creating lasting memories. Welcome home to a world of possibilities.
Courtesy: RE/MAX Realty Centre, Inc.
View additional infoWelcome to the epitome of comfortable and luxurious living in the heart of Glenwood, Maryland! Presenting 3706 Cattail Greens Ct, a meticulously maintained single-family detached home nestled within the prestigious 55 and over community of The Villas at Cattail Creek, Just adjacent to Cattail Creek Country Club. This exquisite residence offers a serene retreat for those seeking a vibrant and active adult lifestyle. As you approach the property, you'll be captivated by its charming curb appeal featuring James Hardie Siding and well-manicured landscaping, setting the tone for the unparalleled living experience that awaits inside. Step through the inviting covered entrance, and you'll discover a thoughtfully designed interior that seamlessly blends sophistication with functionality. The open-concept floor plan creates an airy atmosphere, allowing natural light to cascade through the windows and skylights to illuminate the beautiful living spaces. The home features top-notch finishes, a 2 story bump-out, vaulted ceilings, recessed lighting a waterfall staircase, and many more added options. The attention to detail showcases the care and consideration that has gone into the thoughtful design of this home. The gourmet tablespace kitchen, a focal point of the home, is equipped with high-end appliances, ample counter space, stylish cabinetry, and an extra pantry. The adjacent dining area is perfect for intimate gatherings or grand celebrations. The spacious great room, with its cozy fireplace, offers a warm and inviting space for relaxation. Boasting 4 bedrooms and 4 bathrooms, including a luxurious master suite, the home provides a tranquil haven for residents. The master bedroom features generous closet space and a spa-like ensuite bathroom with a jacuzzi tub, creating a retreat within the retreat. Beyond the interior, the property extends its appeal to the outdoors. A well-appointed deck space has been upgraded to 220-volt wiring and reinforced to accommodate a hot tub. This is the perfect setting to enjoy the surrounding community's fresh air and scenic views. The Villas at Cattail Creek provides an array of amenities for active adults, including community gatherings, and a clubhouse for social engagements. With its prime location in Glenwood, MD, this home offers easy access to local attractions, shopping, and dining, ensuring a convenient and enjoyable lifestyle. Immerse yourself in the charm of 3706 Cattail Greens Ct, where impeccable maintenance meets the comfort of a 55 and over community â a rare opportunity to experience the epitome of luxurious living in Howard County. Don't miss the chance to make this dream home yours! $1,600,00011607 Masters Run Ellicott City, MD 21042
Courtesy: Long & Foster Real Estate, Inc., (410) 730-3456
View additional infoElegant five bedroom, four full bath, two half bath, Brick Estate located in the coveted "The Chase" subdivision in Ellicott City, zoned to River Hill High School, Folly Quarter Middle School and Triadelphia Ridge Elementary School. Sited on a beautifully manicured, very private, 2.84 acre lot, framed by trees and dense woods. Recently installed asphalt circular and side driveway and Custom 92" stained and beveled double glass entry doors welcome you to the brick front entrance stairs. Impressionable marble towering two story entrance foyer with dramatic circular staircase ushers you into this spectacular residence. First AND second floor spacious primary owner suite's BOTH with recently updated luxurious spa like baths, jacuzzi tubs, large stall showers and sauna. Sun drenched two story family room with marble fireplace with wood stove insert. Large Gourmet chef's kitchen with access to colossal size covered porch overlooking almost 90 yards of flat lush green lawns, landscaped beds and dense woods. Formal living room with marble wood burning fireplace. Home Office/Library with built in cherry cabinet shelving. Huge separate dining room for large holiday family gatherings, Hardwood floors, all fresh paint. Three spacious additional bedrooms upstairs with 2 full baths and another unfinished optional room for an additional full bath, if needed. Walk out lower level with grand recreational room, half bath, home theatre area, kitchenette, au pair/ in law suite with walk in closet and attached full bath, make this home very functional to accommodate multi-generational living. Flagstone rear patio accessible by 2 sets of sliders in both the theatre area and grand recreation rooms. Three car side loading garage and expansive asphalt driveways can accommodate 12-14 vehicles. There are 3 security cameras centrally monitored by Vivent Security Systems( Front Door, above the 3 car side loading left side garage and in the rear porch area. $4,750,00013032 Highland Road Highland, MD 20777
Courtesy: Long & Foster Real Estate, Inc., (410) 730-3456
View additional infoHickory Ridge â one of the regionâs premier historic estates, offering classic period details & exemplary materials and craftsmanship on 52 acres in Highland, MD. The estate comprises the exceptional Manor House, a charming 1749 cottage/guest house, Carriage House/office, an English greenhouse, and first-class equestrian facilities. The Manor House boasts high ceilings and spacious rooms, including a stunning reception hall, formal living room, gracious dining room, a large, modern kitchen, original 1789 kitchen now used for family dining, paneled library, sunroom, and a mud room. Large bedrooms and modern baths occupy on the upper two levels, and the lower level features the incredible Jockey Club Pub (see photos) and an adjoining rec room. Working fireplaces grace the formal rooms, bedrooms, and the original kitchen. A large, covered side porch overlooks a lovely, recessed garden, and brick walkways lead to an underground wine cellar and a 50x25 heated pool. The bucolic setting is meticulously landscaped & graced by specimen trees, historic boxwoods, stacked-stone walls, & English-style gardens, adjoined by meadows, 4 ponds, woods, and trails. First-class equestrian facilities include two barns with a total of 20 stalls, a separate tack room & gym, double-fenced paddocks, run-in sheds, and exercise ring. Completing the grounds are a 3-car garage & a large equipment shed. Comprising 3 separately deeded parcels and approached by two tree-lined lanes, this historic estate offers luxury and comfort for family living, elegant space for grand entertaining, facilities to pursue your equestrian dreams, and a rare close-in sanctuary for those seeking privacy with easy access to area amenities. $4,750,00013032 Highland Road Highland, MD 20777
Courtesy: Long & Foster Real Estate, Inc., (410) 730-3456
View additional infoHickory Ridge â one of the regionâs premier historic estates, offering classic period details & exemplary materials and craftsmanship on 52 acres in Highland, MD. The estate comprises the exceptional Manor House, a charming 1749 cottage/guest house, Carriage House/office, an English greenhouse, and first-class equestrian facilities. The Manor House boasts high ceilings and spacious rooms, including a stunning reception hall, formal living room, gracious dining room, a large, modern kitchen, original 1789 kitchen now used for family dining, paneled library, sunroom, and a mud room. Large bedrooms and modern baths occupy on the upper two levels, and the lower level features the incredible Jockey Club Pub (see photos) and an adjoining rec room. Working fireplaces grace the formal rooms, bedrooms, and the original kitchen. A large, covered side porch overlooks a lovely, recessed garden, and brick walkways lead to an underground wine cellar and a 50x25 heated pool. The bucolic setting is meticulously landscaped & graced by specimen trees, historic boxwoods, stacked-stone walls, & English-style gardens, adjoined by meadows, 4 ponds, woods, and trails. First-class equestrian facilities include two barns with a total of 20 stalls, a separate tack room & gym, double-fenced paddocks, run-in sheds, and exercise ring. Completing the grounds are a 3-car garage & a large equipment shed. Comprising 3 separately deeded parcels and approached by two tree-lined lanes, this historic estate offers luxury and comfort for family living, elegant space for grand entertaining, facilities to pursue your equestrian dreams, and a rare close-in sanctuary for those seeking privacy with easy access to area amenities. How may I help you?Get property information, schedule a showing or find an agent |
|||||||||||||||||||||||||||||||||||||||||||||||||||||||||||||||||||||||||||||
|
|
|
|
|||
Copyright © Metropolitan Regional Information Systems, Inc.


