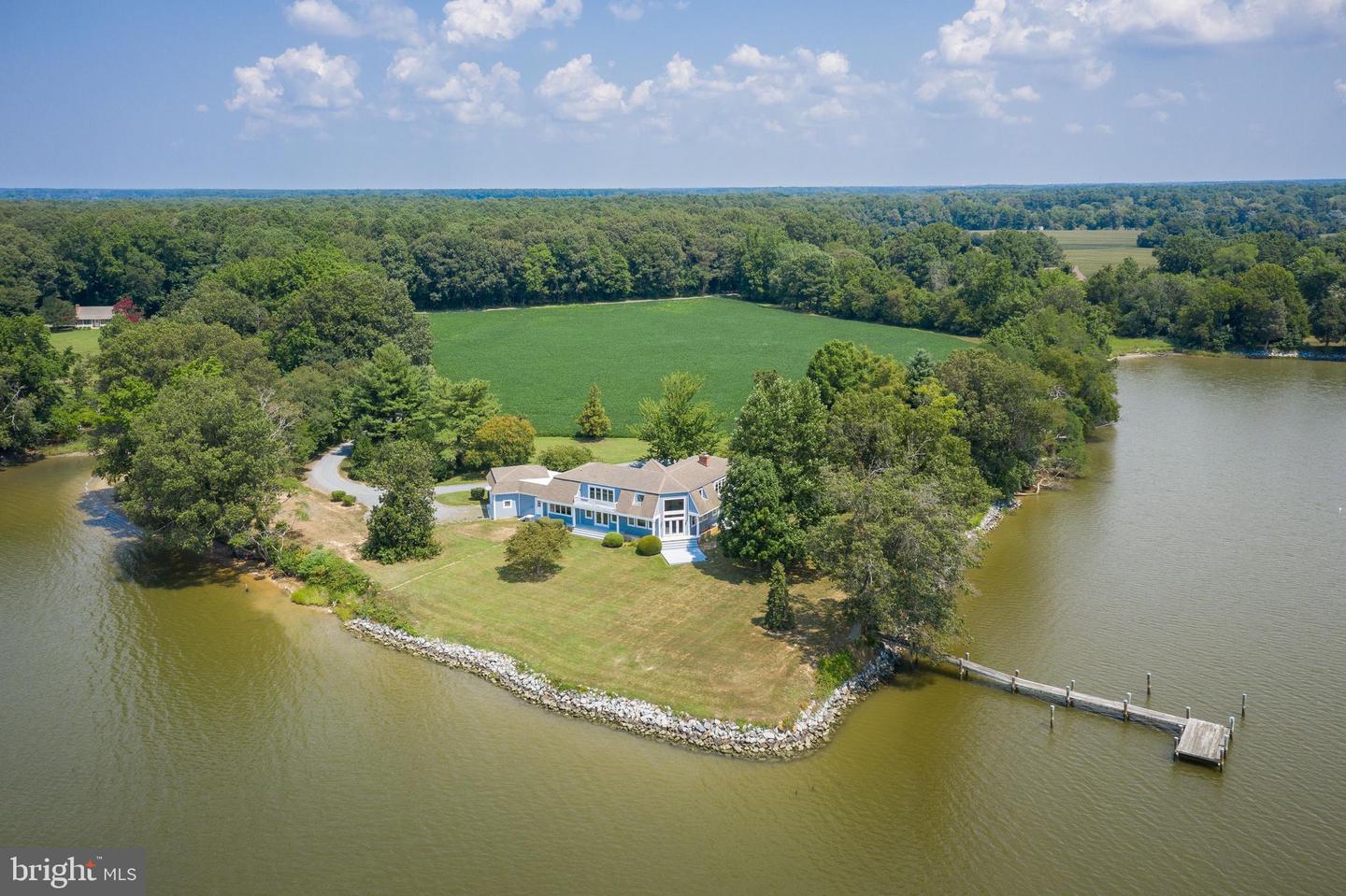Bright, sunny house with panoramic views of Island Creek. Very private setting. House appears bluish color in pix, but in fact is a deep gray color. You can paint the house any color you like. 9.01 acres (approx 2 acre homesite, 1 acre woods, 6 acres agriculture) off Rt.333 ("the Oxford Road"). Field currently planted in soy beans but is ideal for horse pasture. Oxford 3 miles; Easton 7 miles One of the finest points of land in Oxford Neck. High ground with well drained soil. 1000 feet of shoreline, mostly rip-rapped, on Island Creek, with quick access to the mouths of the Choptank and Tred Avon Rivers and the Chesapeake Bay beyond. Eastern, southern and southwestern exposures. Sunrises and winter sunsets over the water. Bailey dock with 6 to 8 ft MLW. Controlling depth at the mouth Island Creek is 6 ft mlw Residence: ---designed by Margaret M. Garey, AIA, taking advantage of the 180 degree water views. --- built in 1987 by Lloyd H. "Bill" Fleming Heated living area 5,004 square feet. Garage 809 sq ft; decks 932 sq ft Redwood and Hardy-plank siding. Oak floors in foyer, hallways, dining room, den. Living Room has two-story ceiling and French doors opening onto 15 x 15 deck, plus 4 x 20 wrap-around deck Den has ca. 1830 mantel from âAshland Farmâ; bi-fold doors open to Living Room; shelves around the room; bookcases over cupboards flank the fireplace. Dining Room with French doors leading to 20 x 4 deck. Crystal chandelier. Bi-fold doors can close off dining room from living room. Oversize two-car Garage with electric door (remotes), recently drywalled and painted. Work bench. Master electric panel/breaker box. Access to crawlspace. Crawlspace has poured concrete floor. Pull-down steps to storage over Garage. Roof replaced ca. 2014 House has gutters and downspouts Marvin thermopane casement windows Utilities: Heat and cooling by three heat pumps Electric: Delmarva Power. Television: by satellite (former owner had âDish TVâ) Internet: Unknown. Probably WiFi Shannahan artesian well. Septic system approved for a 4 bedroom house. Has been pumped on a regular basis.
MDTA2004046
Single Family, Single Family-Detached, Contemporary, 2 Story
4
TALBOT
3 Full/1 Half
1987
3%
9.01
Acres
Electric Water Heater, Well
Cedar Exterior, Fiber Cement Siding
Loading...
The scores below measure the walkability of the address, access to public transit of the area and the convenience of using a bike on a scale of 1-100
Walk Score
Transit Score
Bike Score
