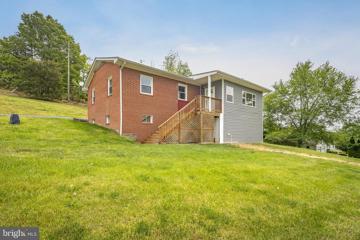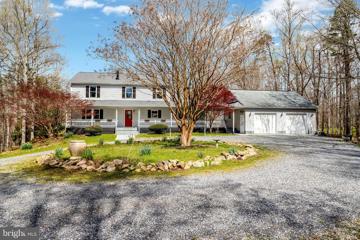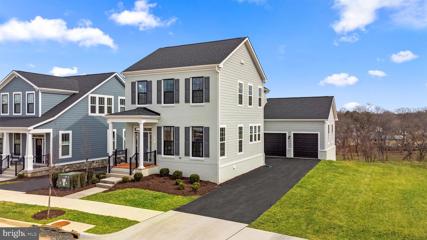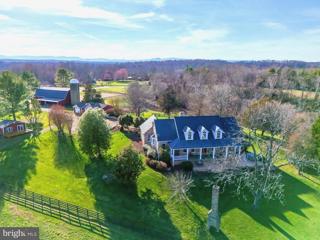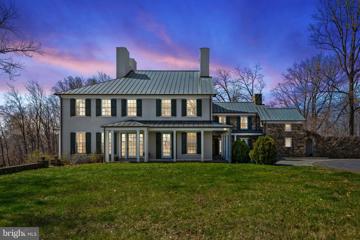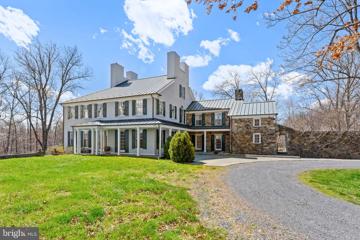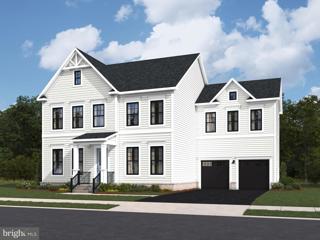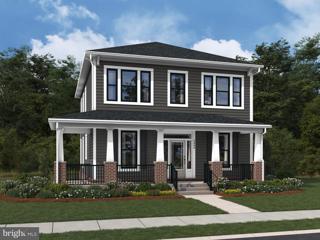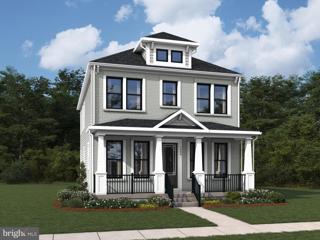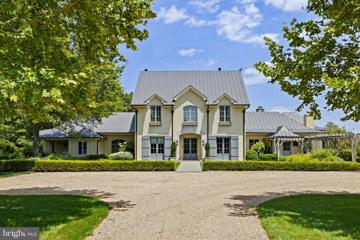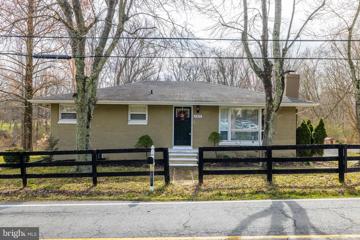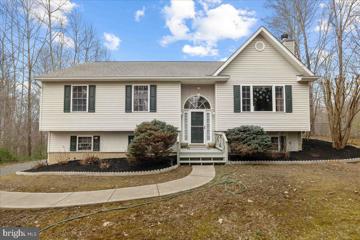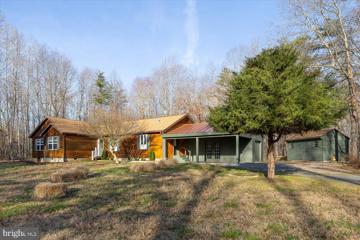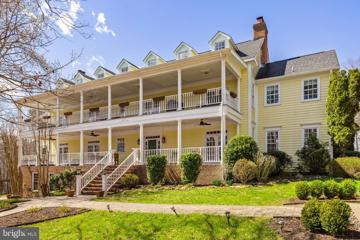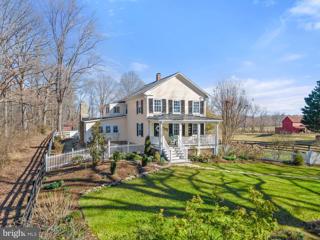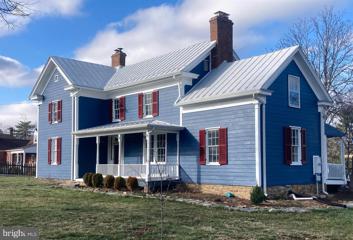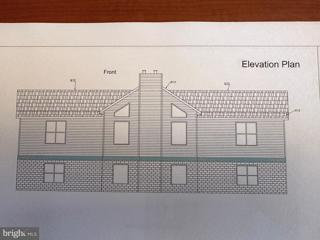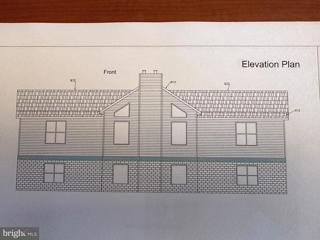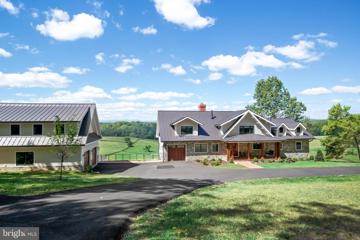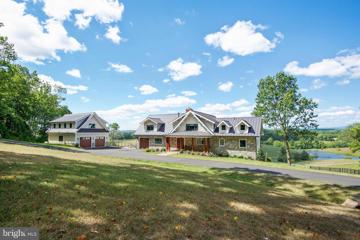|
Marshall VA Real Estate & Homes for Sale20 Properties Found
The median home value in Marshall, VA is $595,000.
This is
higher than
the county median home value of $475,000.
The national median home value is $308,980.
The average price of homes sold in Marshall, VA is $595,000.
Approximately 55% of Marshall homes are owned,
compared to 36% rented, while
9% are vacant.
Marshall real estate listings include condos, townhomes, and single family homes for sale.
Commercial properties are also available.
If you like to see a property, contact Marshall real estate agent to arrange a tour
today!
1–20 of 20 properties displayed
Refine Property Search
Page 1 of 1 Prev | Next
$439,00010418 Ada Road Marshall, VA 20115
Courtesy: Heritage Real Estate Services, (540) 272-3600
View additional infoCountry Home on almost an acre with Country Views. Just apprx. 5 miles off I66 in Northern Fauquier County.
Courtesy: Keller Williams Chantilly Ventures, LLC, 5712350129
View additional infoThis charming Farmhouse style home has an amazing wrap-around porch that lends to a perfect view of the wildlife to include many types of birds, deer, fox, squirrels, raccoons, turkey and even a bear once in a while. Enjoy 10 private acres of walking trails and creeks that run throughout the trees perfect for walking, biking or even a 4-wheeler in your backyard. Plus, the Orlean Community Trail System connects directly to the property which expands the trails for miles. Once you step inside, you will be wowed by the 2-story Great Room featuring vaulted ceilings, gorgeous pine wood trims with a floor to ceiling stone fireplace. Overlook this beautiful space from the upper level loft perfect for an office. Enjoy cooking in the open spacious kitchen with brand new appliances! The owner's suite is on the main level, and features a jacuzzi tub. On the upper level, there are additional 3 bedrooms and the loft that have brand LVP and new carpet, plus 2 more full baths. Updates include a NEW roof, pressure tank, water heater and UL HVAC plus so many extra details throughout. The lower level provides a wood stove, extra storage, recreation space and workshop plus walk out access to the back yard. There is a 10ft breezeway that connects to an over-sized detached 2-stall garage, plus there is separate shed and carport. Chickens, Goats, Sheep and Horses are welcome. Generator and Starlink Internet Package convey!!! To tour this home call today!
Courtesy: Pearson Smith Realty, LLC, [email protected]
View additional infoCome build your ideal brand-new SINGLE-FAMILY HOME by Van Metre Homes at HERITAGE AT MARSHALL. Turn your dream home into reality by personalizing the beautifully designed MARCELITA floorplan with the interior selections you've always wanted. Offering over 2,065 square feet of meticulously crafted space, this versatile home provides style and versatility to suit your lifestyle with 3-4 bedrooms, 2-4 full bathrooms, 1 half bathroom, and a convenient 2-car attached garage. The main level welcomes you with an inviting open concept layout, highlighted by a sprawling great room, a cozy pocket study, and a stunning central kitchenâboasting wood cabinets, granite countertops, stainless-steel appliances, and luxurious vinyl plank flooring, perfect for entertaining or everyday living. Upstairs, indulge in the comfort of the primary suite, complete with dual closets and a lavish bathroom featuring double sinks and an oversized shower with a built-in seat. Accompanying the primary suite on this level are two additional bedrooms, another full bath, and a generously sized laundry room, providing convenience and comfort for the entire household. For those seeking even more space, the option to finish the lower level allows you to maximize your living area according to your needs and preferences. Whether you desire additional bedrooms, a recreation room, or a home office, the possibilities are endless in this thoughtfully designed home. Being a new build, your home is constructed to the highest energy efficiency standards, comes with a post-settlement warranty, and has never been lived in before! Don't miss out on the opportunity to make this exquisite home your own and enjoy a lifestyle of luxury and comfort. Schedule an appointment today! ----- Welcome to Heritage at Marshall, an impressive master-planned community nestled in the foothills of the Blue Ridge Mountains. Offering a variety of single-family homes and townhomes, this neighborhood is ideally situated in downtown Marshall, with Main Street just a leisurely stroll away and excellent schools conveniently nearby. Embodying the essence of premier living in Fauquier County, Heritage at Marshall grants residents access to a host of amenities, including open green spaces with walking and jogging trails, a picturesque outdoor swimming pool, serene ponds and nature areas, a welcoming community clubhouse, and a fun-filled tot lot with an outdoor playset. Experience the perfect harmony of modern living and timeless natural beauty at Heritage at Marshall, a true sanctuary that strengthens the community for generations to come. ----- Take advantage of closing cost assistance by choosing Intercoastal Mortgage and Walker Title. ----- Other homes sites and delivery dates may be available. ----- Pricing, incentives, and homesite availability are subject to change. Photos are used for illustrative purposes only. For details, please consult a Community Experience Team. $2,600,0006951 Hilltop Lane Marshall, VA 20115
Courtesy: Coldwell Banker Realty, [email protected]
View additional infoNestled among the Piedmontâs rolling hills, this prestigious property is located in the sought-after Bellevue Farms Equestrian Community, with its 30+ miles of community riding trails, located within the Warrenton Hunt territory. This enchanting retreat, just 45 minutes from Dulles International Airport and an hour from our nationâs capital, is comprised of two distinct tax parcels totaling 24.44 acres. Its iconic red barn offers impressive amenities including: 4 stalls, automatic waterers, a hot/cold wash stall, a hay loft, tack room with private bath, feed room, office, and a two-story 1BD/1BA apartment. Also on the property is a riding arena, round pen, two run-in sheds, and a 3-car detached garage with a workshop. Pass by the charming 1BD/1BA guest cottage and behold the main house exuding warmth and welcome with its beautiful stone exterior. This heavenly haven overlooks rolling fenced pastures and a serene pond as the space, and silence, bring forth a forgotten peace. With its 6BD/5.55BA and over 7,500 sq. ft. of carefully designed interiors, complete with elegant moldings and hardwood flooring, there is plenty of room for large gatherings and entertaining. A slate walkway ushers you towards the main entry. Step through the french doors into the Family Room where handcrafted built-ins, a striking stone wood-burning fireplace, and a custom wet bar create the heart of this home! The Gourmet Kitchen, showcasing an expansive center island, chef-worthy stainless appliances, abundant cabinetry with upgraded hardware, large walk-in pantry, and access to the covered porch and Breakfast Room. The tranquil Living Room, with its lofty cathedral ceiling and sky-filled, floor-to-ceiling windows is a sanctuary of its own, offering a peaceful escape, as well as an elegant meeting space. The Library with custom built-ins provides a quiet space to work, while the formal Dining Room offers a place for intimate dinners, as both look into the pasture and the pond beyond. The main level Owner's Suite features a spacious walk-in closet with organizational system and an Owner's Bath with double vanities, walk-in shower, jetted tub, and private access to the covered porch. The soaring 2-story Foyer opens out to the porch through its double doors, as its hardwood stairs leads to the upper-level loft, bedrooms, and their updated full baths with brand new (â24) Quartz countertops, faucets, bath fixtures & lighting. Completing this remarkable home is the expansive finished Lower Level with walk-out stairs; featuring a large Recreation Room, Kitchenette, Game Room, Bedroom, Den, and two full baths complimented with new (â24) Quartz countertops, faucets, bath fixtures & lighting! Step onto the spacious terrace overlooking the fenced pasture and pond to enjoy outdoor entertaining, or relax in the hot tub and soak in the stars. **UPDATES: Gourmet Kitchen dishwashers (â24), new neutral carpet (â24), upgrades to most baths (â24), wet bar wine cooler (â24), freshly painted trim, doors, and majority of walls (â24), newly sealed terrace (â24), washer/dryer in barn (â22), water heater in barn (â24), dishwasher in barn (â24), state-of-the art property monitoring system (â22), ample tree work on property, professionally cleaned chimney (â24), & more! **Check out the VIDEO TOUR of this incredible property! **Be Sure to Check Out: Interior photos, 3D & video tours.** $6,500,0003625 Leeds Manor Road Marshall, VA 20115
Courtesy: TTR Sotheby's International Realty, (703) 714-9030
View additional infoWelcome to Red Oak Mountain! Wildlife abounds on this 518-acre estate on Red Oak Mountain with grand views of neighboring mountains. This amazing Field Stone and Stucco Manor home built in 2000 has 6 bedrooms, 5 baths and 1 half bath, 10â ceilings on the first floor, a gorgeous foyer and grand staircase, elegant formal dining room and living room, a classic custom pine paneled Library, and fine craftsmanship with heavy crown moldings and custom trim throughout. The kitchen has 2 Subzero refrigerators, 2 dishwashers, a 6 burner Wolf range, and dual wall ovens. There are 6 chimneys, 10 wood burning fireplaces, an elevator that reaches all four levels, copper roofing, and much more. White Oak flooring on the main floor and upper levels. The primary suite, with office and dressing room, has access to the porch. The lower walkout level has slate flooring and a billiard room with a wet bar, a cozy sitting area with a fireplace, and access to a sauna and steam shower. The heated pool has a charming log pool house with 2 bedrooms, 2 baths, a fireplace downstairs, woodstove up, and a lovely porch to relax on and admire vast views. The poolâs heater and filter are neatly housed in the small log cabin and the large diesel generator is cleverly housed in the stone smokehouse. A 2 bedroom, 2 bathroom stone and wood tenant house dates back to 1780, is tucked away with plenty of privacy. The property includes Mitchells Branch, the headwaters of Goose Creek and Thumb Run, a principal tributary of Rappahannock River, with miles of trails, and elevations up to 1,225 ft. There are 5 contiguous parcels all of which are in a VOF Conservation Easement. $6,500,0003625 Leeds Manor Road Marshall, VA 20115
Courtesy: TTR Sotheby's International Realty, (703) 714-9030
View additional infoWelcome to Red Oak Mountain! Wildlife abounds on this 518-acre estate on Red Oak Mountain with grand views of neighboring mountains. This amazing Field Stone and Stucco Manor home built in 2000 has 6 bedrooms, 5 baths and 1 half bath, 10â ceilings on the first floor, a gorgeous foyer and grand staircase, elegant formal dining room and living room, a classic custom pine paneled Library, and fine craftsmanship with heavy crown moldings and custom trim throughout. The kitchen has 2 Subzero refrigerators, 2 dishwashers, a 6 burner Wolf range, and dual wall ovens. There are 6 chimneys, 10 wood burning fireplaces, an elevator that reaches all four levels, copper roofing, and much more. White Oak flooring on the main floor and upper levels. The primary suite, with office and dressing room, has access to the porch. The lower walkout level has slate flooring and a billiard room with a wet bar, a cozy sitting area with a fireplace, and access to a sauna and steam shower. The heated pool has a charming log pool house with 2 bedrooms, 2 baths, a fireplace downstairs, woodstove up, and a lovely porch to relax on and admire vast views. The poolâs heater and filter are neatly housed in the small log cabin and the large diesel generator is cleverly housed in the stone smokehouse. A 2 bedroom, 2 bathroom stone and wood tenant house dates back to 1780, is tucked away with plenty of privacy. The property includes Mitchells Branch, the headwaters of Goose Creek and Thumb Run, a principal tributary of Rappahannock River, with miles of trails, and elevations up to 1,225 ft. There are 5 contiguous parcels all of which are in a VOF Conservation Easement. ***Stone and wood tenant house is to be sold strictly "As-Is"
Courtesy: Pearson Smith Realty, LLC, [email protected]
View additional infoSay hello to your new dream home! This brand-new incredible SINGLE-FAMILY HOME by Van Metre Homes at HERITAGE AT MARSHALL is currently under construction and ready to move in JUNE 2024!Boasting over 3,671 finished square feet across three levels, this Ciril floorplan redefines modern living with 5 bedrooms, 4 full and 1 half bathrooms, and a 2-car, front-load garage. On the main level, the residence provides the perfect space for work or relaxation, featuring a master-crafted floorplan that seamlessly connects the main level bedroom, the cozy dining room, and the oversized great room. But this is not all! The piece-of-resistance is the spacious culinary kitchenâa chef's dream with upgraded cabinets, quartz countertops, stainless-steel appliances, and luxurious vinyl plank flooring. Discover on the upper level a serene primary suite, complete with dual walk-in closets and a luxurious 5-piece bathroom featuring double sinks, an impressive soaking tub, and an oversized frameless shower with a built-in seat. Accompanying the primary suite on this level are three additional bedrooms, two additional full bathrooms, a generous laundry room. The upper level retreat area and the basement rec room offer plenty of additional space for rest and enjoyment. Being a new build, your home is constructed to the highest energy efficiency standards, comes with a post-settlement warranty, and has never been lived in before! Don't miss the opportunity to make this exceptional home your own and experience luxury living at its finest. Schedule an appointment today! ----- Welcome to Heritage at Marshall, an impressive master-planned community nestled in the foothills of the Blue Ridge Mountains. Offering a variety of single-family homes and townhomes, this neighborhood is ideally situated in downtown Marshall, with Main Street just a leisurely stroll away and excellent schools conveniently nearby. Embodying the essence of premier living in Fauquier County, Heritage at Marshall grants residents access to a host of amenities, including open green spaces with walking and jogging trails, a picturesque outdoor swimming pool, serene ponds and nature areas, a welcoming community clubhouse, and a fun-filled tot lot with an outdoor playset. Experience the perfect harmony of modern living and timeless natural beauty at Heritage at Marshall, a true sanctuary that strengthens the community for generations to come. ----- Take advantage of closing cost assistance by choosing Intercoastal Mortgage and Walker Title. ----- Other homes sites and delivery dates may be available. ----- Pricing, incentives, and homesite availability are subject to change. Photos are used for illustrative purposes only. For details, please consult a Community Experience Team.
Courtesy: Pearson Smith Realty, LLC, [email protected]
View additional infoCome build your ideal brand-new SINGLE-FAMILY HOME by Van Metre Homes at HERITAGE AT MARSHALL. Turn your dream home into reality by personalizing the beautifully designed SPIRES floorplan with the interior selections you've always wanted. Boasting 2,597+ finished square feet, this stunning residence offers the perfect blend of space and comfort with 3-4 bedrooms, 2-3 full and 1 half bathrooms, and a 2-car, rear-load garage. As you enter, be greeted by an abundance of natural light and soaring 9 ft. ceilings, creating an inviting atmosphere for all. The heart of the home comes alive on the main level, featuring an open floor plan that seamlessly connects the private study, the sprawling great room, the comfortable dining room, and the well-appointed modern kitchen. With wood cabinets, granite countertops, stainless-steel appliances, and a central island, this kitchen elevates the culinary experience. Venture to the upper level where an impressive primary suite awaits with an oversized walk-in closet and a luxurious bathroom complete with double sinks and a large shower with a built-in seat. Also featured on this floor are two additional bedrooms, one additional full bathroom, and a retreat area adding versatility to your living space. Looking to expand your living area even more? Consider finishing the lower level to maximize your home's potential. Being a new build, your home is constructed to the highest energy efficiency standards, comes with a post-settlement warranty, and has never been lived in before! Elevate your lifestyle in this meticulously designed home that combines elegance with practicality for the ultimate living experience. Schedule an appointment today! ----- Welcome to Heritage at Marshall, an impressive master-planned community nestled in the foothills of the Blue Ridge Mountains. Offering a variety of single-family homes and townhomes, this neighborhood is ideally situated in downtown Marshall, with Main Street just a leisurely stroll away and excellent schools conveniently nearby. Embodying the essence of premier living in Fauquier County, Heritage at Marshall grants residents access to a host of amenities, including open green spaces with walking and jogging trails, a picturesque outdoor swimming pool, serene ponds and nature areas, a welcoming community clubhouse, and a fun-filled tot lot with an outdoor playset. Experience the perfect harmony of modern living and timeless natural beauty at Heritage at Marshall, a true sanctuary that strengthens the community for generations to come. ----- Take advantage of closing cost assistance by choosing Intercoastal Mortgage and Walker Title. ----- Other homes sites and delivery dates may be available. ----- Pricing, incentives, and homesite availability are subject to change. Photos are used for illustrative purposes only. For details, please consult a Community Experience Team. $711,6427063 Osborn Court Marshall, VA 20115
Courtesy: Pearson Smith Realty, LLC, [email protected]
View additional infoSay hello to your new dream home! This brand-new incredible SINGLE-FAMIILY HOME by Van Metre Homes at HERITAGE AT MARSHALL is currently under construction and ready to move in MAY 2024! Experience luxury living redefined with the KINGSTON floorplan. Boasting 2,721 finished square feet on three levels, this exquisite residence offers 3 bedrooms, 3 full and 1 half bathrooms, and a 2-car, rear-load garage. As you enter this beautiful abode, be greeted by an expansive open floorplan under 9 ft. ceilings featuring a private study, an inviting great room, a comfortable dining room, and the showpiece of the homeâa signature gourmet kitchen. Complete with upgraded cabinets, quartz countertops, stainless-steel appliances, and a large island, this kitchen sets a new standard for sophisticated living. Ascend to the upper level to discover the primary suite, a sanctuary of its own, complete with a large walk-in closet and a lavish 4-piece bathroom, designed with double sinks and an oversized frameless shower with a built-in seat. Two additional bedrooms, one additional full bathroom, and a convenient upstairs laundry room add to the allure and utility of this floor. But that is not all! The basement level provides a large rec room and full bathroom providing additional space to complement your lifestyle. Being a new build, your home is constructed to the highest energy efficiency standards, comes with a post-settlement warranty, and has never been lived in before! Indulge in the luxury lifestyle you deserve with the KINGSTON floorplanâa true masterpiece of contemporary living. Schedule an appointment today! ----- Welcome to Heritage at Marshall, an impressive master-planned community nestled in the foothills of the Blue Ridge Mountains. Offering a variety of single-family homes and townhomes, this neighborhood is ideally situated in downtown Marshall, with Main Street just a leisurely stroll away and excellent schools conveniently nearby. Embodying the essence of premier living in Fauquier County, Heritage at Marshall grants residents access to a host of amenities, including open green spaces with walking and jogging trails, a picturesque outdoor swimming pool, serene ponds and nature areas, a welcoming community clubhouse, and a fun-filled tot lot with an outdoor playset. Experience the perfect harmony of modern living and timeless natural beauty at Heritage at Marshall, a true sanctuary that strengthens the community for generations to come. ----- Take advantage of closing cost assistance by choosing Intercoastal Mortgage and Walker Title. ----- Other homes sites and delivery dates may be available. ----- Pricing, incentives, and homesite availability are subject to change. Photos are used for illustrative purposes only. For details, please consult a Community Experience Team.
Courtesy: Washington Fine Properties, LLC
View additional infoWelcome to Tanner Branch Farm, an exquisite 85+acre country estate in Marshall, VA. This exceptional property offers the perfect blend of luxurious living, natural beauty, and outdoor recreation. Bordering the picturesque Tanner Branch, the 9,200+ square foot home has been meticulously updated and expanded. It boasts a sumptuous main level Primary Suite with a luxurious en suite bath, a private sitting room with a cozy fireplace, and access to a tranquil fountain and stone patio. Throughout the home, you'll find walnut hardwood floors, eight fireplaces, some adorned with French limestone mantels, and a handsome library with custom built-ins and beautifully paneled walls. The spacious gourmet kitchen is a chef's dream, and the family room addition features soaring beamed ceilings and an abundance of natural light. Working from home or streaming is a breeze with the Starlink internet service, providing high speed up and download speeds. The lower level is an entertainer's paradise, complete with a bar crafted from ribbon mahogany, a true work of art. The bar area opens to the inviting pool deck. Additionally, there's a media room with a state-of-the-art sound system and an au pair suite. For a detailed list of upgrades and features, please refer to the comprehensive document provided. The property also includes a well-appointed 6-stall horse barn, perfect for equestrian enthusiasts who can explore the nearby 1000-acre Hume Trail Network or enjoy riding through the estate's trails. Upstairs in the barn, a guest house awaits, built with meticulous attention to detail. It features old wood beams imported from Oregon, hickory floors, a gourmet kitchen with a spacious island, and two bedrooms. At Tanner Branch Farm, you'll revel in the beauty of the countryside, from swimming in the pool to hiking the wooded trails, from horseback riding through the Virginia Countryside to dining al fresco on one of the numerous patios or verandas. Enjoy breathtaking sunrises and sunsets in this private retreat, a sanctuary where wildlife and nature abound. Tanner Branch Farm is your opportunity to experience the epitome of country living at its finest. $499,9002877 Atoka Road Marshall, VA 20115
Courtesy: Property Collective, (703) 253-8505
View additional infoHuge price improvement!! Don't miss out on this 3 bedroom, 2 bath rambler on a .75 acre lot, just 5 miles to the heart of Marshall's Main Street and 10 miles to Middleburg. Enjoy country living with no HOA and a newly built garage with plenty of space for a workshop. A flat grassy rear-yard includes a fire pit and storage shed. The interior has been updated with modern sleek finishes including molding and trim, custom cabinets and backsplash, updated vanities and more. The finished walk-up lower level offers laundry, a full bedroom and full bath while the main level features 2 generous bedrooms and a full bath. Enjoy relaxing on the deck with a built-in trellis, overlooking the landscape. The property is wired with reliable fiber optics for high-speed internet. Conveniently located near major commuter routes and ample shopping, dining and grocers nearby as well as renowned breweries and wineries. Enjoy and welcome home.
Courtesy: TTR Sotheby's International Realty, (703) 714-9030
View additional infoRecent Price Reduction on this exceptionally maintained, private, split-level home on approximately 5 wooded acres near the village of Orlean, in the Town of Marshall. Prepare to be wowed by the open concept, cathedral ceilings and natural light this home has to offer. Gleaming, sun-drenched hardwood (Bamboo) floors, large living room area w/ fireplace and stunning gourmet kitchen! The kitchen features gorgeous, extended granite workspace, professionally repainted cabinets and brushed nickel appliances. Clean interior paint and brand new carpet in Foyer. For your convenience, Three bedrooms and two baths on Main level- including remodeled Main bath with new, walk-in shower. Large bonus room or optional Fourth bedroom, Laundry, Half Bath, Utility and Garage access on Lower level. Excellent maintenance history and mechanical upgrades including new Hot Water Tank in 2024, annual maintenance on 2011 Carrier Furnace and 2014 Generac Generator. You'll love the privacy and convenience this beautiful home has to offer! Approximately 1 acre developed open space, large fenced-in backyard and seasonal stream leading to Thumb Run. Quick drive to Warrenton, Marshall and under 1 hour to Dulles and 1hr 15 to the Nation's Capital. This property is not to be missed- will go fast! Call Listing Agent for private showing! $799,9996984 Owl Lane Marshall, VA 20115
Courtesy: Make Impact Real Estate, (703) 331-1885
View additional infoNEWLY RENOVATED!! A Flat 10 Acres! HORSES APPROVED! A true combination of privacy and natural beauty paired together for a true retreat! A place where you can escape the hustle and bustle of everyday life and relax in your own oasis. This unique property features an almost ALL NEW interior, large deck with a screened porch, TRUE privacy, a dog wash room, 2 laundry areas, and a chef's kitchen with propane cooking! All new LVP & carpet, new cabinets, new leathered granite, new vanities, new fixtures, new paint throughout, newly painted exterior and so much more! The open concept layout that allows for an excellent flow between the kitchen , dining room, and the living room. The beautiful flat 10 acres are awaiting whatever your heart desires. $2,400,0005930 Wilson Road Marshall, VA 20115
Courtesy: Sheridan-MacMahon Ltd.
View additional infoBricquebec, stately custom built home, built in 1990 by current owner. Lovely length of house front veranda on main level and second story. Craftsmanship and detail throughout, please note room sizes and high ceilings. 5 bedrooms, 6 1/2 baths, and 4 fireplaces. Impressive staircase, moldings and mantles all display old world quality. Property consists of 14.6 mostly wooded acres, access through stone pillars and hard surfaced driveway. Spring fed pond, walkways, gardens and mature plantings, all visible from house. Improvements include greenhouse and workshop. Located in excellent Fauquier County location between Warrenton and Marshall.
Courtesy: CENTURY 21 New Millennium, (703) 753-7910
View additional infoTraveling down Kilkenny Road, you can't help but breathe easy as the incredible scenery greets you. This is "horse country", with its vast expanses of open rolling meadows, the quiet of its forests and undisturbed skies, and the Blue Ridge mountains always in the background. This quintessential farmhouse offers "old house" charm with all the amenities needed for a busy modern lifestyle. The traditional floor plan offers intimate living spaces with interesting nooks around every corner. As you might expect from an old friend, the front porch offers a warm and inviting greeting to relax and stay for a while. The front foyer features an impressive staircase and opens to a formal parlor with fireplace and a spacious dining room, large enough to host the whole family for special occasions. The newly updated kitchen exudes upscale country charm and opens to a cozy log family room with wood burning fireplace. Just off the kitchen, an old stone cookhouse has been transformed into a well-designed mudroom with a huge pantry, full bath, and transitions to a sun-filled studio with vaulted ceilings. Board & batten siding adorn a charming guest cottage with kitchenette and full bath. There are multiple porches and patios to enjoy the landscape, including mature perennial gardens which have been lovingly tended and thoughtfully planned for low maintenance. Pets are safe to roam freely in the fenced yard. And, finally, a charming barn in the back of the property is a sweet shelter for goats or other small farm animals, with a a shed to protect lawn equipment. Situated at the end of a state-maintained country lane, enveloped by protected farmland and the peaceful lull of rural life around you, it is easy to forget that it is only a short drive to all the conveniences of the towns of Warrenton & Marshall. For a quick bite to eat and a friendly exchange with a neighbor, the tiny village of Orlean offers a country store & restaurant, a tiny post office and a lovely shop. The current owner has lovingly restored & upgraded this home and its outbuildings with high quality workmanship throughout. For internet, they've used and appreciated Starlink RV . TAKE A 3D TOUR and please ask for a complete brochure with an extensive list of updates.
Courtesy: United Real Estate Horizon
View additional infoOpportunity to live in downtown Marshall - just one minute from Route 66! This circa 1887 traditional American farmhouse exudes charm with original heart-pine floors and beautiful original windows. Operable custom-made shutters restore the house to its original look and function. Main level features heart pine & hardwood floors in the dining room, guest room, entryway, and Living room. Upper level boasts three bedrooms with two full bathrooms and a study space with heart pine hardwood floors throughout. Recently restored and move-in ready! The backyard features a brick patio with overhead cafe lights and a shade sail; a custom forever playset perfect for kids or grandchildren, a custom forever work shed with built-in shelves, and sturdy raised garden beds in the front yard. Recent updates include a new Heat pump and HVAC system with 4 zones (â21) (12yr warranty), repointed chimneys (â21), new Rockwool R30 insulation & hardy board siding (Fall â23), new Rockwool and blown-in insulation in the attic ( R60) (â24), refinished roof (15 year warranty) (â21),2,000 sqft wood stove (â22) insulated crawl-space with vapor barrier and dehumidifiers (â21), new gutters and steel leaf guards (â24), and more. The home is in the historic district with the potential for Virginia and Federal Historic Rehabilitation Tax Credit Programs. Walkable to local restaurants, coffee, and antique shops on Main Street. Great schools nearby include Claude Thompson Elementary, Marshall Middle School, Wakefield, and Mountainside Montessori. House is 5 minutes to the Northern Fauquier Community Park, 15 minutes to the Virginia Sky Meadows State Park, and 35 minutes to Shenandoah National Park
Courtesy: RE/MAX Real Estate Connections, (540) 635-4900
View additional infoNew Custom-Built Chalet Style Home To Be Built. Construction Will Start With Contract & Build Time is 4-6 Months. This Home Features Smart Siding, 30 Year Architectural Shingles, 2048 Finished Sq. Ft. Of Living Space With Additional 1432 Unfinished Basement For Future Finish Located On 5.42 Wooded Acres With Mountain Views. Great Open Floor Plan Offering, Vinyl Plank Flooring Throughout, Vaulted Ceilings In the Great Room, Wood Burning Stone Fireplace, Open Spacious Kitchen Features Maple Cabinets, Granite & Stainless-Steel Appliances, Pantry &Open To Dining Area. Main Level Laundry, Just Off the Kitchen. Split Bedroom Plan With Master Bedroom On One Side & 3 Additional Bedrooms & Full Bath On The Other Side For Added Privacy. Huge Master Suite Offers Master Bath With Double Vanity, Tiled Shower & Walk In Closet. Enjoy 428 Sq. Ft. Front Porch , Treated Decking/Rails With Stairs. Rear 12 x 15 Deck Treated Decking/Rails With Stairs, Perfect For Entertaining Or Just Enjoying The Peaceful Surroundings. 2 Car Side Load Garage & Plenty of Parking Spaces. New Driveway Installed. Perfect Location In Fauquier County With Lots Of Near By Farms, Horse Properties & Large Parcels Of Land. No HOA. Located Just Off A State Maintained Road. Easy Access To All Commuter Routes 29, 17, I-66 & Route 17. Additional 12.44 Acres For Sale 285K Interior Photo's Similar Of Another Plan Which Can Be Built & Priced Out
Courtesy: RE/MAX Real Estate Connections, (540) 635-4900
View additional infoNew Custom-Built Chalet Style Home To Be Built. Construction Will Start With Contract & Build Time is 4-6 Months. This Home Features Smart Siding, 30 Year Architectural Shingles, 2048 Finished Sq. Ft. Of Living Space With Additional 1432 Unfinished Basement For Future Finish Located On 12.44 Wooded Acres With Mountain Views. Great Open Floor Plan Offering, Vinyl Plank Flooring Throughout, Vaulted Ceilings In the Great Room, Wood Burning Stone Fireplace, Open Spacious Kitchen Features Maple Cabinets, Granite & Stainless-Steel Appliances, Pantry &Open To Dining Area. Main Level Laundry, Just Off the Kitchen. Split Bedroom Plan With Master Bedroom On One Side & 3 Additional Bedrooms & Full Bath On The Other Side For Added Privacy. Huge Master Suite Offers Master Bath With Double Vanity, Tiled Shower & Walk In Closet. Enjoy 428 Sq. Ft. Front Porch , Treated Decking/Rails With Stairs. Rear 12 x 15 Deck Treated Decking/Rails With Stairs, Perfect For Entertaining Or Just Enjoying The Peaceful Surroundings. 2 Car Side Load Garage & Plenty of Parking Spaces. Perfect Location In Fauquier County With Lots Of Near By Farms, Horse Properties & Large Parcels Of Land. No HOA. Located Just Off A State Maintained Road. Easy Access To All Commuter Routes 29, 17, I-66 & Route 17. Additional 5.42 Acres For Sale 190K. Interior Photo's Similar Of Another Plan Which Can Be Built & Priced Out. $4,250,0006760 Wilson Road Marshall, VA 20115
Courtesy: McEnearney Associates, Inc.
View additional infoWelcome to 6760 Wilson Rd, a breathtaking 167-acre estate offering an exquisite blend of luxurious living and natural beauty. This remarkable property features two stunning homes, a detached garage with living space, barns, a captivating 4-acre spring-fed stocked pond, with 7 Bedrooms total, and all embraced by majestic mountain views. The main residence, a contemporary log home, underwent extensive upgrades in 2022 and 2023. Set beside, the detached 2-car garage includes an apartment with exceptional views of the property. Stepping inside the main home, meticulous updates are evident throughout. The gourmet kitchen is a culinary haven, equipped with top-tier appliances, custom cabinetry, and exquisite granite countertops. The spacious great room with high ceilings offers an ideal setting for hosting gatherings, and an adjacent butler's pantry simplifies entertaining. A well-appointed home office caters to remote work needs. The entire top floor is a sanctuary of luxury. The primary bedroom and bathroom provide a spa-like experience, with a 3-sided Kingsman gas fireplace, heated floors, and a programmable Thermasol steam shower. The bedroom boasts panoramic mountain views and a separate sitting area. Set amid the expansive acreage, a separate 800-square-foot log cabin built in 2002 offers modern comfort with 2 bedrooms, 1 bath, and a loft. Nearby, a substantial brick and block shop, constructed in 2001, includes an attached covered storage area with four large open bays. Inside, there is ample space and a half bathroom. The property is well-equipped to accommodate farm animals and operations, with a barn, nine Mirafount waterers, and an extensive network of underground water lines. It features miles of well-maintained fencing, an extensive trail system, three wells, a four-acre spring-fed stocked pond with a beach and an 80-foot dock, along with four smaller ponds, two creeks, and several natural springs. In total, the property boasts 7 bedrooms and 5.5 bathrooms. This exceptional farm property offers an unparalleled blend of luxury and natural beauty. Enjoy being the last property on the beautiful Orlean Community Trail System! Contact us without delay to seize this remarkable opportunity for a showing. Please reference Upgrade/Highlight document. $4,250,0006760 Wilson Road Marshall, VA 20115
Courtesy: Middleburg Real Estate
View additional infoWelcome to 6760 Wilson Rd, a breathtaking 167-acre estate offering an exquisite blend of luxurious living and natural beauty. This remarkable property features two stunning homes, a detached garage with living space, barns, a captivating 4-acre spring-fed stocked pond, with 7 Bedrooms total, and all embraced by majestic mountain views. The main residence, a contemporary log home, underwent extensive upgrades in 2022 and 2023. Set beside, the detached 2-car garage includes an apartment with exceptional views of the property. Stepping inside the main home, meticulous updates are evident throughout. The gourmet kitchen is a culinary haven, equipped with top-tier appliances, custom cabinetry, and exquisite granite countertops. The spacious great room with high ceilings offers an ideal setting for hosting gatherings, and an adjacent butler's pantry simplifies entertaining. A well-appointed home office caters to remote work needs. The entire top floor is a sanctuary of luxury. The primary bedroom and bathroom provide a spa-like experience, with a 3-sided Kingsman gas fireplace, heated floors, and a programmable Thermasol steam shower. The bedroom boasts panoramic mountain views and a separate sitting area. Set amid the expansive acreage, a separate 800-square-foot log cabin built in 2002 offers modern comfort with 2 bedrooms, 1 bath, and a loft. Nearby, a substantial brick and block shop, constructed in 2001, includes an attached covered storage area with four large open bays. Inside, there is ample space and a half bathroom. The property is well-equipped to accommodate farm animals and operations, with a barn, nine Mirafount waterers, and an extensive network of underground water lines. It features miles of well-maintained fencing, an extensive trail system, three wells, a four-acre spring-fed stocked pond with a beach and an 80-foot dock, along with four smaller ponds, two creeks, and several natural springs. In total, the property boasts 7 bedrooms and 5.5 bathrooms. This exceptional farm property offers an unparalleled blend of luxury and natural beauty. Contact us without delay to seize this remarkable opportunity for a showing.Please reference Upgrade/Highlight document.
Refine Property Search
Page 1 of 1 Prev | Next
1–20 of 20 properties displayed
How may I help you?Get property information, schedule a showing or find an agent |
|||||||||||||||||||||||||||||||||||||||||||||||||||||||||||||||||||||||||||||
|
|
|
|
|||
Copyright © Metropolitan Regional Information Systems, Inc.


