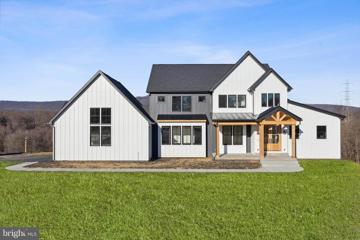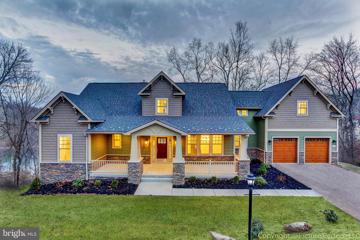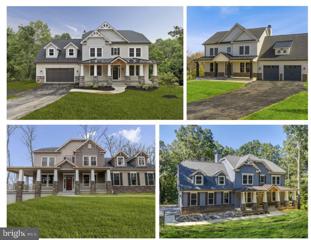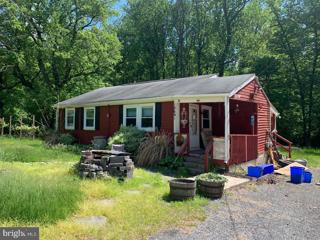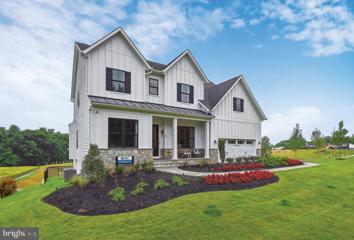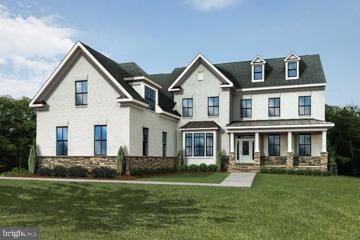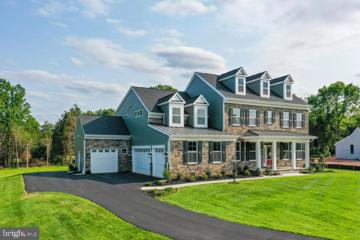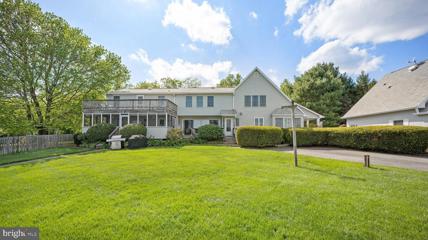|
Poolesville MD Real Estate & Homes for Sale8 Properties Found
The median home value in Poolesville, MD is $625,000.
This is
higher than
the county median home value of $515,000.
The national median home value is $308,980.
The average price of homes sold in Poolesville, MD is $625,000.
Approximately 81% of Poolesville homes are owned,
compared to 15% rented, while
4% are vacant.
Poolesville real estate listings include condos, townhomes, and single family homes for sale.
Commercial properties are also available.
If you like to see a property, contact Poolesville real estate agent to arrange a tour
today!
1–8 of 8 properties displayed
Refine Property Search
Page 1 of 1 Prev | Next
Courtesy: Keller Williams Realty Centre
View additional infoCustom home TO-BE-BUILT. This is a full custom builder so build this model, pick another plan from the plan library and modify to suit, or bring your own plan. This currently is designed with only 2 bedrooms upstairs but there is more than enough room to modify and add a third. Enter into the grand foyer with tray ceiling and curved staircase and proceed through to the main floor. There is a generous flex room with closets and bay windows. The expansive great room has a soaring cathedral ceiling, custom beams and a fireplace with hand-hewn antique wooden mantle. This opens to a gourmet kitchen with enormous island, upgraded stainless steel appliances, quartz counters, huge walk-in pantry and a custom butler's pantry with desk area, extra storage, sink and 2nd refrigerator/freezer and open plan dining room with tray ceiling. The large mudroom has a full walk-in closet for extra storage. This home has the owners' suite on the main level, bathroom with separate vanities, free-standing soaking tub, barrier-free walk-in shower and enormous walk-in closets. The second floor has 2 oversized bedrooms and a bathroom to rival any owners' bathroom with free-standing tub, double vanities and another barrier-free walk-in shower. No detail has been overlooked with interior brick and shiplap accents, craftsman trim, ceiling beams, tray and cathedral ceilings, built-ins and so much more. The exterior boasts the vertical board and batten design, standing seam metal roofs at front porch, mudroom and dining, Certainteed 30 year Landmark Architectural shingles and custom windows. Every detail was designed to suit owner's lifestyle. The basement comes standard with a full rough in and can easily be finished (list price not inclusive of finished basement) with space for a rec room, full bath, an extra bedroom, bar, your choice! This plan includes a detached garage with is different from the pictures shown. Choose your own finishes. Modify plan to suit or bring your own plan. Please note that if you chose to go with this plan, some of the finishes would vary as some were owner specific but the level of finish would be just as high. This is currently a vacant lot ready for you to pick your home.
Courtesy: Keller Williams Realty Centre
View additional infoCustom home TO-BE-BUILT. This is a full custom builder so build this model, pick another plan from the plan library and modify to suit, or bring your own plan. This fully custom designed home is inspired by the Craftsman movement of the early 20th century. This 2,900 square foot plan boasts four bedrooms and three baths and a half baths, with a large primary suite on the main level. There is a rear deck of over 700 square feet and a full au-pair / guest suite / private office over the garage with it's own full bath, walk-in closet and separate entrance. The full front porch welcomes guests while the rear of the home and yard provide quiet enjoyment! This is currently a vacant lot ready for the home of your choice.
Courtesy: Keller Williams Realty Centre
View additional infoTO-BE-BUILT CUSTOM HOME. This is a full custom builder so build this model, pick another plan from the plan library and modify to suit, or bring your own plan. Granite/Quartz Counters, Stainless Steel appliances, hardwood, luxury tiles and upgraded finishes throughout. Pick this home, making your own modifications, something else from the builders website, or design your own from scratch. This Craftsman has a truly open plan. Social engagements will flow seamlessly from inside to outside and back again. From the delightful porch, you enter the foyer of hardwoods that carries throughout the first level. The floor-plan offers a stunning, gourmet kitchen, a warm dining area, and a cozy family room centered around a fireplace (gas or wood burning - your choice). There is a 'flex' room which could be a formal dining room, office or main level bedroom with optional shower added to the powder room to accommodate your guests. The mudroom is the size of a bedroom - now that's smart! Upstairs boasts an expansive primary bedroom with tray ceiling, luxury master bath (oh the soaking tub!) and 2 huge walk-in-closets. There are three other generous-sized rooms, 2 with their own jack-and-jill bathroom and the 4th with a private bath. The basement comes standard with a full rough in and can easily be finished (list price not inclusive of finished basement) with space for a rec room, full bath, one or two extra bedrooms, bar, your choice! This plan comes standard with a very oversized 2 car garage with 3rd car garage optional. Basement comes with a full bath rough in and is optional to finish to suite. Choose your own finishes. Modify plan to suit or bring your own plan. This is currently a vacant lot ready for your home of choice.
Courtesy: Charles H. Jamison, LLC
View additional infoExplore the beauty of this 4.4-acre estate located just minutes from Poolesville. This property features a lovely stream, open fields, and serene forests. The house is customizable and ready for your personal touch, or you can choose to build your dream home. Additionally, there's a detached garage/shop and a shed for storage and hobbies. The mature landscape adds natural charm, making this property a versatile canvas for your ideal country living. $1,239,00015500 Mount Nebo Road Poolesville, MD 20837
Courtesy: Charles H. Jamison, LLC
View additional infoTO BE BUILT NEW CONSTRUCTION. Beautiful lot Co- Marketed with Caruso Homes. This Model is the ----- ANNAPOLIS --- The Annapolis is a single family estate home starting at 3,660 square feet, with options to expand up to 5,550 square feet of living space. The home comes standard with a 2-car garage and several traditional and craftsman style elevations to choose from. The main level features a foyer with a formal dining room and library at the front of the home. The rear of the home has an open format with a large great room that is open to an eat-in kitchen with a walk-in pantry and large central island. This level also includes a mud room, powder room and a home office that can be converted to an in-law suite with a full bath. Choose to expand the home with an optional morning room and a screened porch with outdoor fireplace. The second level offers 4 bedrooms, two full baths and a spacious loft area for additional living space. The owner's suite includes two huge walk-in closets and an ensuite spa bath with a freestanding tub. For those who need more bedrooms, the loft can be converted to a 5th bedroom with a shared buddy bath. A laundry room is also conveniently located on the second floor. The basement can be finished to include a rec room, a media room, another bedroom and full bath. Select from hundreds of upgrades and finishes to personalize the Annapolis into the home of your dreams. --- Buyer may choose any of Carusoâs models that will fit on the lot, prices will vary. Photos are provided by the Builder. Photos and tours may display optional features and upgrades that are not included in the price. Final sq footage are approx. and will be finalized with final options. Upgrade options and custom changes are at an additional cost. Pictures shown are of proposed models and do not reflect the final appearance of the house and yard settings. All prices are subject to change without notice. Purchase price varies by chosen elevations and options. Price shown includes the Base House Price, The Lot and the Estimated Lot Finishing Cost Only. Builder tie-in is non-exclusive $2,088,65017221 Tom Fox Avenue Poolesville, MD 20837
Courtesy: ListWithFreedom.com, (855) 456-4945
View additional infoThis stunning home at Foxwood Crossing sits on an amazing 2.29 acre homesite. Offering three finished levels boasting 7 Bedrooms, 7 Full Bathrooms and approximately 6,650 sqft of comfortable living space. Plus a generous 4 car garage with an additional 275 sqft work area . Enjoy a covered porch and separate sundeck overlooking a huge private open rear yard surrounded by trees. ***Large Great Room with 2 sided fireplace, covered loggia/porch, private study with custom built-ins, separate formal dining, first floor bedroom and full bath. Professional chefâs kitchen with upgraded appliances including a 5â refrig, double ovens and 5 burner gas cooktop. Genuine wide plank hardwood flooring throughout the 1st floor. ***The Upper Level features an Ownersâ Suite with its own fireplace and wet bar, private sundeck, dual walk-in closets with custom built-ins, luxurious Spa Bath with separate shower and soaking tub. Additional 4 Bedrooms, 4 full Bathrooms and walk-in Laundry Room - including a private entrance Bedroom/Bonus Room, full bath and kitchenette. Large walk up lower level, an oversized Recreation Room with full wet bar, 7th Bedroom with Full Bath, Media Room and Exercise Rooms. ***This gorgeous brand-new home features all the details and Energy Star/Green features you have come to expect from a finely crafted Kettler Forlines Home! $1,879,65017225 Tom Fox Avenue Poolesville, MD 20837
Courtesy: ListWithFreedom.com, (855) 456-4945
View additional infoAnother NEW masterpiece built by award winning, Kettler Forlines Homes. This stunning home at Foxwood Crossing sits on an amazing 3.2 acre homesite. It offers 3 finished levels boasting 7 Bedrooms, 6 full Bath and approximately 6,400 sqft of comfortable living space. Plus a generous 4+ car garage. Enjoy 3 covered porches overlooking huge private yards. ***Large Great Room with 2 sided fireplace, covered loggia/porch, private Study with a Another NEW masterpiece built by award winning, Kettler Forlines Homes. This stunning home at Foxwood Crossing sits on an amazing 3.2 acre homesite. It offers 3 finished levels boasting 7 Bedrooms, 6 full Bath and approximately 6,400 sqft of comfortable living space. Plus a generous 4+ car garage. Enjoy 3 covered porches overlooking huge private yards. ***Large Great Room with 2 sided fireplace, covered loggia/porch, private Study with custom built-ins, separate formal Dining, 1st floor bedroom and full bath. Professional chef's kitchen with upgraded appliances including 5' refrig, double ovens and Viking gas cooktop. Genuine wide plank hardwood flooring throughout the 1st and 2nd floors. *** The upper level features an Owners' Suite with separate sitting room, private covered porch, fireplace, dual walk-in closets with custom built-ins, luxurious spa Bath with separate shower, dual shower/rain heads and soaking tub. Additional 4 Bedrooms, 3 full Baths and Laundry Room. ***Large walk-up, finished Lower Level with wide LVP flooring, an oversized Rec/Great Rm with full wet bar, 7th Bedroom with Full Bath, Media and Exercise Rooms. ***This gorgeous brand new home features all the details and Energy Star/Green features you have come to expect from a finely crafted Kettler Forlines Home! custom built-ins, separate formal Dining, 1st floor bedroom and full bath. Professional chef's kitchen with upgraded appliances including 5' refrig, double ovens and Viking gas cooktop. Genuine wide plank hardwood flooring throughout the 1st and 2nd floors. *** The upper level features an Owners' Suite with separate sitting room, private covered porch, fireplace, dual walk-in closets with custom built-ins, luxurious spa Bath with separate shower, dual shower/rain heads and soaking tub. Additional 4 Bedrooms, 3 full Baths and Laundry Room. ***Large walk-up, finished Lower Level with wide LVP flooring, an oversized Rec/Great Rm with full wet bar, 7th Bedroom with Full Bath, Media and Exercise Rooms. ***This gorgeous brand new home features all the details and Energy Star/Green features you have come to expect from a finely crafted Kettler Forlines Home! $1,750,00016039 Partnership Road Poolesville, MD 20837
Courtesy: RE/MAX Realty Group
View additional infoPRICE DROP BELOW APPRAISED VALUE!!! An Equestrian Lovers Dream! Over 5000 sqft of finished living space and a full equestrian training and boarding facility nestled on 20 peaceful acres in Montgomery County's agriculture reserve. Main house features traditional layout with 3 bedrooms 3 bathrooms and 2 relaxing outdoor living spaces. MASSIVE addition built on creating a complete separate living space featuring 2 levels, separate kitchen, laundry, oversized bedroom with huge walk in closet, & additional 2 full bathrooms. This space supplies the owner with multiple options for use: an in law suite, barn staff apartment, or rent it out for an additional stream of income. Detached 2 car garage provides another living space with second floor currently being used as an office. The top floor of the garage has a half bath that could easily be converted into a full giving the new owner a potential for another separate living space with income generating potential. The expansive grounds of SanMar Stables host an indoor riding arena, 15 stalls, outdoor riding ring, 4 fenced pastures, & equipment shed. Owner is open to conveying farm and horse barn equipment. Feeds into Top Ranked Poolesville Schools!! Perfect for back road commuters!
Refine Property Search
Page 1 of 1 Prev | Next
1–8 of 8 properties displayed
How may I help you?Get property information, schedule a showing or find an agent |
|||||||||||||||||||||||||||||||||||||||||||||||||||||||||||||||||||||||||||||
|
|
|
|
|||
Copyright © Metropolitan Regional Information Systems, Inc.


