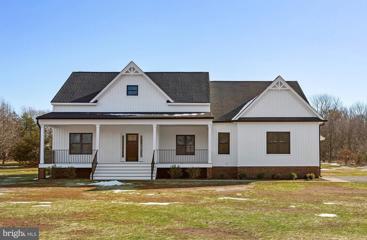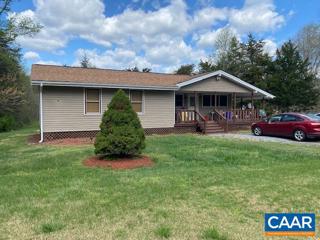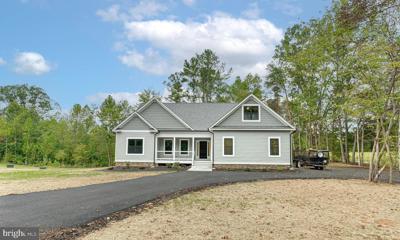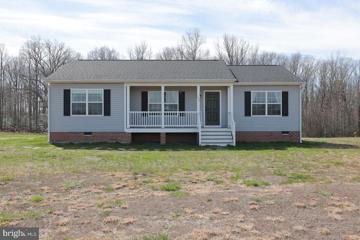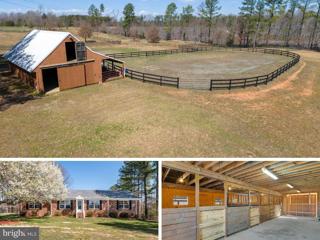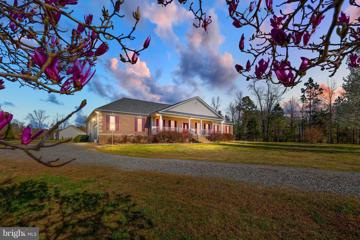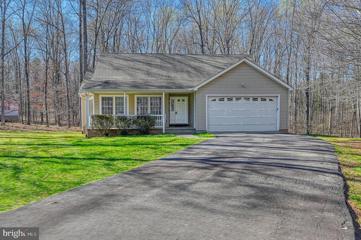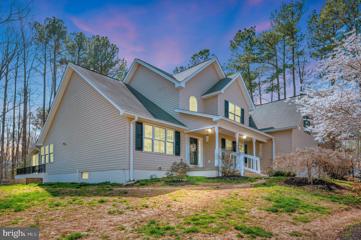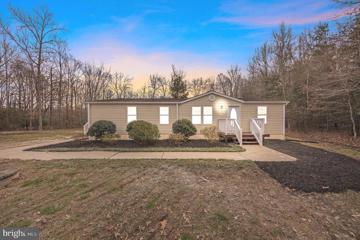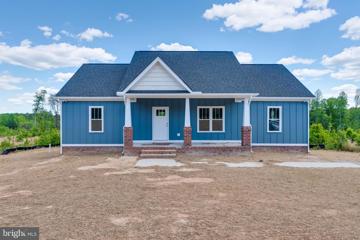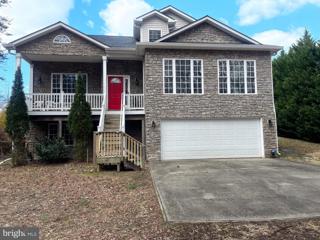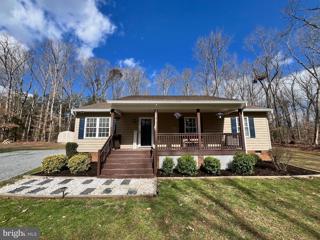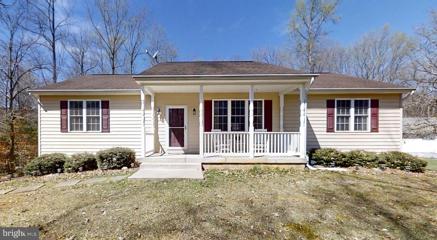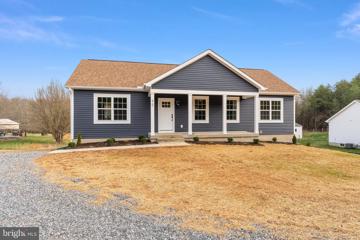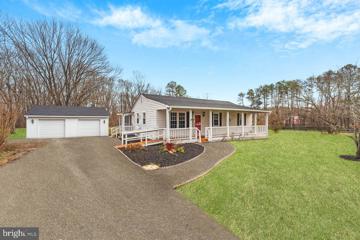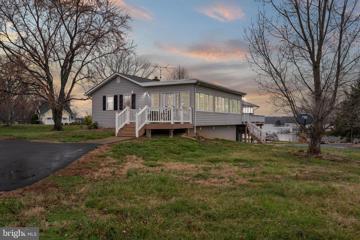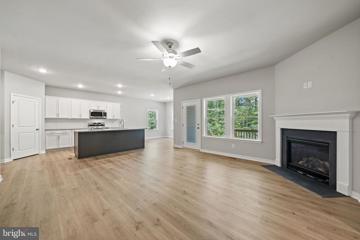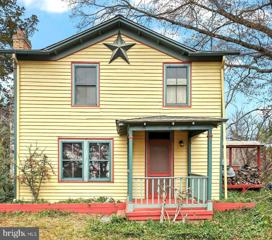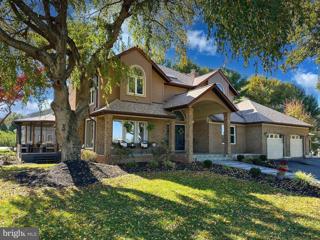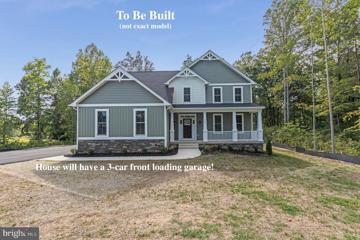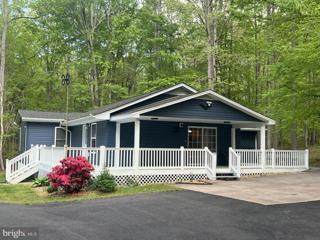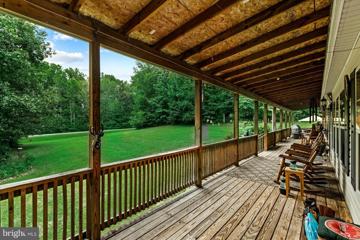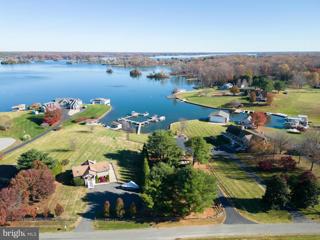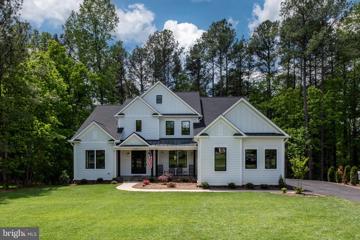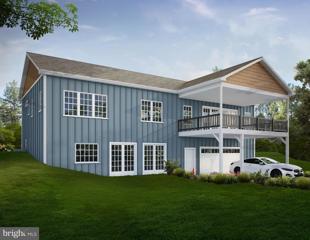|
Bumpass VA Real Estate & Homes for Sale26 Properties Found
The median home value in Bumpass, VA is $461,000.
This is
higher than
the county median home value of $290,000.
The national median home value is $308,980.
The average price of homes sold in Bumpass, VA is $461,000.
Approximately 67% of Bumpass homes are owned,
compared to 11% rented, while
22% are vacant.
Bumpass real estate listings include condos, townhomes, and single family homes for sale.
Commercial properties are also available.
If you like to see a property, contact Bumpass real estate agent to arrange a tour
today!
1–25 of 26 properties displayed
Courtesy: Resource Realty Services. LLC, (804) 559-5990
View additional infoTO-BE-BUILT Farmhouse, lake-access living with BOAT SLIP on a CORNER LOT in a quiet & meticulously maintained neighborhood! Don't miss all that Noah's Landing has to offer with private access to Lake Anna and only minutes from Pleasants Landing public access and waterfront dining. The sprawling open-concept plan allows for relaxing & entertaining in style in the well-appointed kitchen featuring a farmhouse sink, pantry & granite countertops. The entire downstairs includes durable LVP flooring, craftsman-style trim & black finishes on the windows & hardware. The primary suite is cavernous and features a vaulted ceiling and a show-stopping ensuite ceramic bath and walk-in closet. From the family room, a barn door adds style & privacy to the hallway leading to the 2nd & 3rd bedrooms which share a full bath with tiled floor. Outdoor spaces are appointed with spacious covered porches to enjoy the natural serenity & local wildlife; the covered 360 sq ft full front porch is constructed with Trex composite decking, & the covered back deck includes Trex decking & a ceiling fan. Special touches by the builder include board & batten, roof above garage entry, a 42' sidewalk & controlled crawl space. Membership includes use of common areas & boat launch. PICS ARE OF SIMILAR HOMES. Expected completion date: September 2024. Close to waterfront dining, local breweries and wineries. Up to $5000 in closing costs if buyer uses builder's preferred lender. $350,0002805 Eastham Rd Bumpass, VA 23024
Courtesy: WILLIAM A. COOKE, LLC
View additional infoCome take a look at this charming retreat at Lake Anna in Louisa County! This cozy 2-bedroom, 1.5-bathroom home offers the perfect blend of comfort and convenience. Built in 1995, and addition built in the mid-2000 expanded the living room to make this more than a cabin, it?s now a true home. Outside, you'll find a true haven for outdoor enthusiasts. The Sailor's Rest subdivision provides exclusive access to a private boat launch and picnic area on picturesque Lake Anna. Additional highlights include a whole house generator with a 500-gallon tank, ensuring peace of mind during any power outage. Don't miss the opportunity to make this your own slice of paradise in Louisa County. Schedule your showing today! $745,000173 Rainbow Ridge Bumpass, VA 23024
Courtesy: Berkshire Hathaway HomeServices PenFed Realty, (540) 898-1010
View additional infoA New Custom Home being built in beautiful Noah's landing on the exclusive private side of Lake Anna offering year-round lake views. This Spacious Craftsman style Rancher built by BT Construction Company is made the old-fashioned way and built to last. A beautifully crafted home featuring 2,868 square feet of open concept main level living with Luxury Plank Vinyl & Farmhouse trim throughout. Starring 3 spacious bedrooms, 3 full baths, beautiful Sunroom with coffered ceilings, large family room with vaulted ceiling & gas fireplace. Upstairs is a large (24â x 11â) bonus area/office or use as you wish and includes its very own full bath! You will appreciate the Primary Bedroom with its own sitting room, a grand (10â x 6.5â) Walk-in-Closet, an elegantly appointed luxurious Spa like En Suite with soaking tub, walk in shower and private water closet. The kitchen is perfect for entertaining and features Stainless Steel Appliances, custom cabinets with granite counter tops, Tiled Backsplash, under cabinet lighting and your very own 10â+ island, plus a Large walk-in Pantry. The Covered Front porch is built with composite material with vinyl railings & post and is begging for some rocking chairs to take in the beautiful lake views. Off the Sunroom is a Large 14â x 16â deck and is perfect for chilling and grilling after a day on the lake. Other Upgrades include a conditioned Crawl Space, a 400-amp Electrical Service with a whole House Generator that no home should be without, making sure you will never be left in the dark. A two-car attached Garage with automatic garage door opener & paved driveway. Noahâs landing offers many amenities which include, a Sandy Beach, covered Picnic area, Beach Volleyball, Tennis & Basketball courts, walking trails, Boat Ramp for lake access and Covered boat slips that are available for purchase through the Property Owners Association. This home is starting construction very soon and is expected to be completed by the end of the year, so get in early to make this home your own. Please note that photos are of a previously built same style home. $340,000139 Austin Way Bumpass, VA 23024
Courtesy: EXP Realty, LLC, 866-825-7169
View additional infoWelcome to 139 Austin Way! This one-owner home has been beautifully maintained and is now ready for its new owners! The exterior is low maintenance with vinyl siding along with a covered front porch that welcomes your guests with southern charm. When you walk in you are greeted with an open concept layout with windows throughout allowing you to enjoy the beauty of natural light streaming through. In the kitchen you will find beautiful cherry stained cabinets, a large single-basin sink, laminate countertops, and updated light fixtures throughout the home! (ALL APPLIANCES CONVEY). On one end of the house you will find a private primary suite with carpet, a barn door taking you into a walk-in closet (which can be converted into an additional bedroom or a home office), and a private bathroom with shower/tub combo. On the other end, there are two more bedrooms with ample closets, plus a full bathroom with a tub/shower combo. In the backyard you will find a nice-sized deck off the dining room for hanging out and entertaining. There is also a detached shed in the backyard that will convey as-is. (Both bathrooms have damage to subfloor that will need repair)
Courtesy: Keeton & Co. Real Estate, (804) 556-1228
View additional infoNestled on over 7 acres of expansive land with rolling hills and horse pastures, this well-maintained home offers a blend of comfort and functionality. This property boasts everything needed for horses, including riding rings and multiple pastures. The stable paddock includes three stables, two are 12 ft x 10 ft, and one is 19x12, which could easily be divided into two stables or a tack room. Moreover, all buildings are equipped with electric and water hydrants, adding to the property's practicality and convenience. With Firefly High-Speed Internet, you can stay connected even while out in the beautiful countryside. No details have been spared inside the home, either! Step inside to discover wood-look laminate floors that stretch gracefully throughout the home. The versatile layout includes a formal dining room, which can easily transform into a den or office as the kitchen features a sizable eat-in dining area. The large primary suite provides a serene retreat, while a freshly stained rear deck offers a picturesque spot to unwind and enjoy the expansive views of the surrounding landscape. Don't miss the opportunity to make this idyllic rural retreat your own. $549,00026 Briar Circle Bumpass, VA 23024
Courtesy: Lake Anna Island Realty, Inc.
View additional infoWelcome to country living and escape to your own slice of paradise. Nestled perfectly on 4 acres, 26 Briar Circle has everything you've been looking for in a home. Spacious one level living with an inviting open floor plan that features 4 bedrooms, 2.5 baths and 2,556 finished square feet. The main living area serves as the hub of the home with ample space for relaxation or entertaining guests. A cozy fireplace, vaulted ceilings, crown molding and hardwood flooring. Adjacent to the living area is the well-appointed kitchen, complete with stainless appliances, sleek granite countertops, upgraded cabinetry, tile backsplash and a breakfast bar, making meal preparation a delight for any home chef. Enjoy a casual meal in the morning room or family meals and gatherings in the formal dining room. The primary bedroom suite features vaulted ceilings, a walk-in closet, jetted tub, separate tile shower with dual shower heads and a double vanity. The french doors provide seamless access to the spacious deck, ideal for family BBQ's or simply enjoying the fresh air and sunshine. You will love sitting under the pergola by the custom fire pit to unwind your day. Conveniently located in the heart of Bumpass, less than 15 minutes to Lake Anna where you can launch your boat at Pleasants Landing and dine at Lake Anna's newest restaurant, El Gran Patron after a day on the lake and only 30 minutes to Richmond, VA. Whether you're searching for your first home, a place to raise a family, or a quiet retreat to enjoy your golden years, 26 Briar Circle offers the perfect combination of comfort, convenience, and community in a highly desirable location with no HOA's. Don't miss your opportunity to make this charming residence your own and begin creating lasting memories today. $580,00038 Covenant Court Bumpass, VA 23024
Courtesy: Lake Anna Island Realty, Inc.
View additional infoWelcome to 38 Covenant Court, a charming waterfront property nestled in the serene Covenant Coves community. Situated on the private side of the lake, this property offers 20 feet of exclusive waterfront from your very own out parcel, providing you with a secluded and serene retreat. This classic home sits on a spacious 0.98-acre lot, providing ample space for relaxation and recreation. You are already guaranteed a shared dock but one of the unique amenities of this property is the potential to build your very own boathouse, allowing you to easily launch your watercraft and explore the pristine waters of Lake Anna at your leisure. Whether you enjoy fishing, boating, or simply soaking up the sun, having your private piece of the lake ensures that you can indulge in your favorite waterfront activities whenever the mood strikes. Featuring three bedrooms on the main level, including a comfortable primary suite, this home offers convenient single-level living. With 1918 square feet of above-ground finished living space, there's plenty of room to spread out and entertain guests. The property also includes desirable amenities such as a 2-car garage and a basement, providing additional storage and versatility. Whether you're lounging on the expansive lawn, exploring the lake by boat, or simply taking in the stunning views, this property offers an affordable opportunity to experience the joys of Lake Anna living firsthand. Don't miss your chance to make this beautiful property your own. Schedule a showing today and discover the endless possibilities that await you at 38 Covenant Court. $550,0003321 Hidaway Court Bumpass, VA 23024
Courtesy: INK Homes and Lifestyle, LLC.
View additional info**Wonderful 3 Level Open Floor Plan colonial on 1 acre corner lot in gated Lake Anna Community** **Boat slips available from HOA** ** Large main level primary bedroom** **Fresh Paint throughout home** **New granite counters in kitchen** **Upper level has 3 spacious bedrooms, a full bath and a loft that is ideal area for home office** ** Lots of hard surface floors on main level and lower levels** **Fully finish basement has walk up stairs to back yard, two rooms that could be used for NTC bedrooms, an additional full bath and plenty of extra space for recreation and game rooms** **Home has Generac generator with buried propane tank** **Two sheds in rear of the home provide extra storage space** $285,000218 Wickham Road Bumpass, VA 23024
Courtesy: INK Homes and Lifestyle, LLC., (540) 372-7777
View additional infoBeautifully renovated home on 2.28 acres, nestled within a wooded lot. This property includes a detached garage/shed, providing additional storage and versatility. Inside, enjoy new appliances, fresh paint, upgraded granite countertops and an open floor plan. Plush new carpets add comfort to each bedroom. Your ideal home with added functionality awaits.
Courtesy: Hometown Realty Services, Inc.
View additional infoWelcome to 3191 Paynes Mill Road! The Meadows at Paynes Mill is a rural subdivision within 15 mins of I-64 off the Gum Spring exit and it has HIGH SPEED INTERNET. This brand new home known as "The Dillwyn I" is currently under construction ideally situated on 1.79 acres and features 3 bedrooms with 2 full baths. The main living area includes an open floor plan with luxury vinyl plank floors and flush mount LED lighting. Within the kitchen you'll notice a raised breakfast bar, granite counter tops, stainless steel appliances, pantry, & tons of storage space. The primary bedroom is located on the opposite side of the home from the other 2 bedrooms and offers an attached full bath with double vanity, large shower, as well as a 7'x12' walk-in closet. Outside there is an 8'x22' covered front porch and a 12'x12' rear deck. Attached plans, specs and plat are in the MLS. Finished photos are of another home recently completed with SIMILAR LAYOUT AND FINISHES, and are FOR EXAMPLE ONLY. EST. Completion MAY 2024. Thanks for visiting, we hope you call it HOME! $840,00055 Village Drive Bumpass, VA 23024
Courtesy: Venture Realty
View additional infoThis property with tons of options from the newly renovated kitchen, newly updated bathrooms, newly added handrails, window and fresh paint awaits your dreams . Not to mention a new Solar system with EV for your electric car and newly energy efficient attic to preserve or reflect heat to help with energy production. The Solar panels supply electricity basically for pennies for the summer months. The newly serviced Fireplaces supply heat and ambiance for the winter months. The 2.48 Acres provides lots of room for future plans like a tennis court or possibly a huge garage for storing your classics. The 125 feet water front provides amazing view from the lake and happy Boats to cruise around the lake. The interior has open floor plans with cathedral ceiling and a study loft/ office with great view to the living area. While there are three bedrooms and loft on the second floor the basement has options for an extra guest bedroom , big closet for possibly a wine collection, recreation room with pool table and plenty of other closets for storing your other household stuff. The furniture will convey with a strong offer to purchase. Call showing service first. If you are there already call agent for access code.
Courtesy: Town & Country Elite Realty, LLC., 5408457247
View additional infoOPEN HOUSE APRIL 13th starting at NOON.... One level living at its finest. Follow the freshly laid gravel to this gorgeous and picturesque home in Louisa County... 3 good sized bedrooms and 2 full bathrooms all on one level complimented with an amazing/covered front porch and back deck. Primary/private bathroom has double vanity. Family room has a fireplace and vaulted ceilings. The back yard is fully fenced in with a 6 foot privacy fence and bordered by mature trees all around. There is a shed with lean to in the side yard. There is no hoa here... so bring all your toys, 4wheelers, boats, trucks, etc. Spread out and relax in this 2.3 acres. Firefly/fiberoptics cable is now available! Tour this home today and fall in love! Flatscreen TV and gas grill included in the sale! $419,9001549 Moody Town Bumpass, VA 23024Open House: Saturday, 4/20 10:00-1:00PM
Courtesy: Dockside Realty, (540) 895-9400
View additional infoPRICE ADJUSTMENT! NEWLY UPDATED PICTURES AND VIDEO TOUR UPLOADED! A MUST SEE! Immaculate water access home with 2900 sqft. in quaint Jerdone Island subdivision on the Private Side of Lake Anna with a dedicated boat slip (leased). All New Stainless Steel Kitchen Appliances (4/13/24). This 4 BDRM/3 BA home, (3 bdrm septic) built in 2008, has been meticulously maintained as a special oasis getaway for the owners with loving memories. This home features a spacious main level primary suite with large walk-in closet. The main level also boasts an open concept Great Room, Dining Area and eat-in kitchen. Two additional bedrooms are located on the main level. The finished walkout lower level includes a large recreation room, a 4th bedroom, a 11x13 bonus room, a full bathroom, a dedicated laundry room, and direct access to the garage. New HVAC installed in 2021 and gutter guards added. Jerdone Island subdivision features a well maintained Common Area with a large gazebo, picnic area, sandy beach, horseshoe pits, boat ramp and boat slips. This home is located only about 5 minutes from the popular El Gran Patron Mexican Restaurant located at Pleasants Landing and only a short drive to shopping, breweries, wineries, and other activities. Most furniture as well as many furnishings and décor may convey with an acceptable offer.
Courtesy: LPT Realty, LLC
View additional infoThe newly completed construction of a stunning 5-bedroom, 3-bathroom Rambler on a 1.2 acre lot in the Duke's Plantation Subdivision (water access on Lake Anna) is an architectural marvel that epitomizes elegance and luxury. This magnificent home boasts an open floor plan, allowing for an abundance of natural light to flood the living spaces. The vaulted ceiling adorned with stained wood beams adds a touch of rustic charm to the overall design. The kitchen is a chef's dream, featuring exquisite granite countertops, stainless steel appliances, and a farmhouse sink that exudes sophistication. The hardwood floors throughout the house add warmth and character to each room. The bathrooms are tastefully tiled, showcasing meticulous attention to detail. One of the standout features of this remarkable residence is the free-standing tub in one of the bathrooms, providing a serene oasis for relaxation after a long day. Additionally, the finished basement offers versatility with an extra bedroom, bathroom, office/bedroom space, and an expansive recreation room perfect for entertaining guests. With 2800 square feet of living space meticulously crafted to perfection, this home offers ample room for comfortable living and entertaining. The sprawling cul-de-sac property provides endless possibilities for outdoor activities or even potential expansion in the future. In conclusion, this newly constructed Rambler embodies timeless beauty and modern functionality. It is truly a dream home that promises both comfort and luxury in every aspect imaginable. Main photo (front elevation) is of actual home, all other pictures are stock photos of a similar model, but may have different interior finishes, colors, options. Photos will be updated within a week with photos of completed subject property.
Courtesy: Town & Country Elite Realty, LLC., 5408457247
View additional infoNestled on a picturesque 3-acre lot, this charming one-level home offers a spacious layout with 3 bedrooms, 2 baths, and a large 2-car detached garage. Recently renovated and boasting a newly installed roof & 6-inch gutters this property features a large screened-in back porch for enjoying the serene surroundings and a welcoming front porch ideal for relaxation. This home also comes equipped with a Generac Generator. High speed internet available with Firefly! $1,149,00026 Lake Court Bumpass, VA 23024
Courtesy: Lakeside Real Estate, (540) 858-5253
View additional infoWelcome to your dream home nestled on the tranquil shores of public side of Lake Anna! This 2800 sq ft waterfront oasis boasts 5BR, 3BA, and 150 ft of prime waterfront, offering stunning panoramic views that will leave you breathless! Step inside to discover your lakeside primary bedroom's serene escape with expansive views of the water, with a spacious layout ensuring comfort and relaxation. Entertain with ease in the kitchen featuring granite countertops, sleek stainless steel appliances, and ample space for culinary creations. The enlarged screened porch and sunroom, adorned with beautiful wood beams, invite you to soak in the natural beauty of your surroundings while basking in the warmth of the sun. Boating enthusiasts will delight in the double boat house, perfect for storing watercraft and enjoying endless days on the lake. A 2-car attached garage and circular asphalt driveway, convenience and accessibility are at your fingertips. Don't miss your chance to own this waterfront paradise and the waterfront lifestyle you've always dreamed of!
Courtesy: Keller Williams Richomd West, (804) 282-5901
View additional infoWelcome to lakeside luxury living in the Randolph floorplan! This stunning 2623 sq ft home boasts 4 bedrooms, 2.5 baths, with the primary suite conveniently located on the main level for ultimate comfort and privacy. Upstairs, discover additional bedrooms and a versatile loft space perfect for relaxation or entertainment. Step outside and unwind on the covered front porch or retreat to the serene ambiance of the rear porch, both ideal for soaking in the picturesque surroundings of life near the lake. This community offers unparalleled access to Lake Anna, including boat slips available for purchase, ensuring endless opportunities for aquatic adventures. Embrace the essence of lakeside living with the farmhouse elevation, complemented by a side-load garage for added curb appeal. Inside, revel in luxury with LVP flooring throughout the first floor, upgraded painted cabinets, and a host of additional features designed to elevate your everyday living experience. Indulge in the best of Lake Anna living in this gorgeous community, where every detail is crafted to enhance your enjoyment of lakeside life. Don't miss your chance to make the Randolph floorplan your own â schedule a showing today and experience the epitome of lakeside luxury firsthand! $422,5004309 Lewiston Road Bumpass, VA 23024Open House: Saturday, 4/20 1:00-3:00PM
Courtesy: Redfin Corporation
View additional infoNestled on a picturesque five-acre estate in the heart of Virginia, this exquisite historical home, dating back to the late 1800s circa 1868, stands as a testament to a bygone era. Steeped in the rich tapestry of American history, this meticulously preserved residence offers a glimpse into the past while seamlessly blending modern amenities with old-world charm. Approaching the property, a natural driveway leads to the main home, a magnificent example of 19th-century architecture. The exterior boasts classic Victorian farm design elements, including intricate detailing, trim, and a charming porch that invites you to step back in time and savor the beauty of the surrounding landscape. Situated on five acres of natural splendor, the estate features not only the main residence but also a historic barn that whispers stories of a bygone agricultural era. The barn, with its weathered wood and rustic appeal, adds a touch of authenticity to the property, reminding visitors of the homestead's roots in a simpler time. For those with a green thumb, a charming greenhouse graces the grounds, offering a sanctuary for cultivating plants and flowers. The greenhouse not only serves as a nod to the estate's agricultural heritage but also provides a tranquil space for enjoying the beauty of nature in any season. As you explore the grounds, you'll be captivated by the harmonious balance between the natural surroundings and the carefully preserved historical structures. This historical home in Virginia, with its 19th-century charm and contemporary enhancements, offers a unique opportunity to live amidst the beauty of the past while embracing the sustainability of the future. It stands as a timeless testament to the enduring legacy of a bygone era in the heart of Virginia's landscape. Embracing sustainability, the property has been equipped with solar panels, seamlessly blending modern technology with the historic setting. The solar panel system boasts of newly upgraded solar batteries with a recent system check up. In a nod to sustainable living, these solar panels have been discreetly installed, thus ensuring that the home remains in harmony with the past while embracing the future. This forward-thinking addition not only reduces the ecological footprint but also ensures that the estate remains a home for generations to come. Step into the enchanting past with this impeccably preserved historical home, a timeless gem from the 1800s circa 1868, nestled on five acres of Virginia's natural splendor. The front of the home proudly displays the original structure, an architectural masterpiece that invites you to explore the charm of a bygone era. As you approach the home, the authenticity of its history is evident. The exterior exudes the elegance of the 19th century, with classic detailing and a sense of enduring grace. The property is a harmonious blend of natural beauty and carefully preserved structures, offering a glimpse into a time when craftsmanship and attention to detail were paramount. Upon crossing the threshold, you'll be captivated by the warmth of original hardwood floors that whisper tales of countless footsteps over the decades. The interior showcases built-ins adorned with square nails, a testament to the craftsmanship that defines the era. These charming details not only provide historical significance but also contribute to the home's character and authenticity. A focal point of the lower level is a fireplace, a source of comfort and warmth for both the family room and the master bedroom. Although the fireplace in the master bedroom is currently closed, the originality of its design and the craftsmanship that surrounds it serve as a reminder of the home's rich history. The upper level of the home unfolds with a sense of nostalgia. Here, a bathroom, carefully updated to meet modern needs while preserving historical integrity, awaits. The owner's bedroom, a haven of tranquility, i
Courtesy: EXP Realty, LLC, 866-825-7169
View additional info**4 Bed, 3 Bath, Total SF 4,142** In two short years, this home has been completely transformed! If you're looking for a home where all of the work has been done for you, this is the one! As you enter the paved, circular driveway, you can't help but be taken back by the beauty of this home. The large black double door is so welcoming. And the architecture facing you toward the lake makes you want to grab a cup of coffee and sit on your beautiful brick front porch. As you enter through the front door, you're greeted by a grand staircase leading you to a second level with three bedrooms. To the right is a cozy main level bedroom and to your left is the family room. From the family room, enjoy your beautiful view of Lake Anna as you sit by a wood burning fire. As you round the corner to your fresh and airy, fully renovated, kitchen, you realize how perfect this home is for entertaining! There is so much open space to gather and socialize, including the spacious deck just off the kitchen. No detail was spared in this gorgeous kitchen. The beautiful white quartz countertops are warmed by the modern gold accents. All of the appliances are top of the line, giving you the feeling of luxury. The large kitchen/dining room combination is spacious, yet the beautiful gas fireplace makes the space feel cozy and inviting. For those of you looking for a home with an in-law suite, this home's two car garage has been converted to an apartment. This is a perfect space for older children that have moved back home, aging parents who need a little extra attention, as a rental space to generate a little extra income, or as a home office. As you walk up the staircase, you're greeted by three more bedrooms. The primary suite is expansive! Your suite is complete with a gas fireplace, a large walk-in closet, and a spacious bathroom. The two guest bedrooms are a generous size and are separated by the shared full hall bathroom. The basement area has been converted to a home gym. All of the gym equipment conveys with the sale of the home. There is also a massive storage area for your infrequently used belongings. The outdoor space at this property was designed for relaxing while you take in the view of Lake Anna. There are multiple outdoor seating areas, including the front porch, side porch with screened sunroom, large back deck, covered side porch off of the in-law suite, and a detached patio. Part of the yard has been leveled for a tennis /pickle-ball/basketball court (never completed), but would also be a great location for a storage shed, boat storage, etc. This home is in Tara Woods, a wonderful neighborhood on the south end of Lake Anna (public side). This property has its very own boat slip at the gated common area for you to keep your water toys. Tara Woods has iWisp fiber internet. There are so many great things to say about this home, but the reality is, you need to see it for yourself to truly appreciate all this home has to offer. $1,700,00014 Wolftrap Court Bumpass, VA 23024
Courtesy: Lake Anna Island Realty, Inc.
View additional infoThere is a model of this home available to see! Enjoy luxury living in this waterfront home. To Be Built and construction will start soon. Sunsets and a sandy shoreline welcome you at this one of a kind waterfront property on the tranquil shores of Lake Anna, Virginia. You will unwind on your very own private, sandy beach, watching the orange sun slowly set over the calming waters of Lake Anna. This is why you work so hard. This is an upgrade to your life, your human experience, and your soul. Enjoy breathtaking views from this premium waterfront property located on the coveted private side of the lake with approximately 300(+/-) ft of prime shoreline in Lighthouse Point, an upscale neighborhood that offers spectacular views and calming privacy. Beautiful cul-de-sac location. Imagine living in this BRAND NEW craftsman style home To Be Built by AWARD WINNING CUSTOM HOME BUILDER, BUILT RIGHT HOMES. Open floor plan perfect for entertaining your family and friends. 3 bedrooms, 2.5 bathrooms and an office with a private balcony that could also be used as a 4th bedroom. Relax in over 4,900+ spacious square feet with amenities galore, including a gas fireplace with shiplap, Moen faucets, soft-close hardware and engineered hardwood flooring throughout the main level. Gourmet kitchen with shaker style cabinets, quartz counters, stainless appliances, farmhouse sink and a large walk-in pantry is open to the dining area and family room. The large primary bedroom features a walk-in closet with wood shelving, free standing tub, tile shower and a double vanity. There is plenty of room to expand in the full unfinished walkout basement or in the large room above the garage! Tankless water heater and a 3 car loading garage. Enjoy sitting on the covered front porch or relaxing on the multi-level covered back decks. This property will accommodate a very large boathouse (See Boathouse Drawing & Estimate in MLS Documents). Photos are not exact but a similar home is planned. * See full list of builders construction & design features, plat and HOA packet in MLS Documents Section.* A model home is available to walkthrough! Great location just minutes from the popular local Elk Creek Country Store and roughly 8 minutes from New Bridge Shopping Center where you'll find groceries, restaurants, ABC, nail salon, pizza, and more! Come see for yourself and enjoy all that beautiful Lake Anna has to offer. All that's missing is you! $410,000206 Oak Road Bumpass, VA 23024
Courtesy: MKB, REALTORS
View additional infoStep into this warm and inviting water access home where you will find so many updates, it's like brand new!! UPDATES done in 2021- 40 YEAR architectural shingle Roof, Siding, Gutters and Gutter Guards, LOW-E Windows, HVAC, Hot Water Heater, septic system, pressure tank, Luxury Vinyl Plank flooring through-out, NEW carpet in the bedrooms. ALL NEW additions to the house include a large primary bedroom, primary bath and laundry/utility room. The recently replaced wrap-around deck has been freshly painted and has maintenance free railing. Located on the private/warm side of Lake Anna, this beautifully remodeled home is in a gated neighborhood with community boat ramp, boat slips that are available for year-round docking of your boat and pavilion. Seller has had an available slip to dock boat for many years! Also features a conditioned crawl space. Offered fully furnished so all you have to do is pack your bags and you are HOME!! SHORT TERM RENTALS ALLOWED.
Courtesy: EXP Realty, LLC, 866-825-7169
View additional infoWelcome to the Lake Life! Sitting on 1.84 acres and featuring Lake Access and a boat slip- this home invites you to be ready for water sports AND house all your water toys! As you first pull into the property, you can almost smell a mixture of fire & marshmallows for the smores that will be roasted at the charming outdoor space and fire pit. Follow the pathway up to the full-length front porch. Around the side is the hot tub, newly installed wood gazebo, and an above-ground pool for a quick dip to cool off! Inside, the great room opens up into the eat-in kitchen. Just off the kitchen is the spacious primary bedroom with an attached ensuite, which features a large soaking tub. Two more bedrooms and full bathrooms are just down the hall! The oversized family room showcases a fireplace and wet bar- cozy and relaxing or perfect for entertaining! This property is perfect for full-time living, a weekend getaway, or even an Air BNB investment! It invites you to stay, relax and enjoy the lake life! Come see for yourself! $699,999124 Scarlet Ohara Bumpass, VA 23024
Courtesy: Lando Massey Real Estate
View additional info*** Up to 10K in Closing Assistance! Limited Time! JUST COMPLETED NEW CONSTRUCTION! Immediate Delivery - Lake Anna - Water Access Community - Public Side Welcome yourself home to this charming EVERGREEN model in the premier Tara Woods community at beautiful Lake Anna. This charming home is complete with a community assigned boat slip, ramp, beach area and covered pavilion with picnic area!! Enjoy boating, fishing, jet skiing, kayaking and much more. Tara Woods is located on the public side of the lake with accessibility to restaurants, live music, putt-putt golf, ice cream shops and all of the Lake Life essentials. The Evergreen model features a set back of almost 235 ft from the street and is located off of a pipestem. This model features luxurious main level living at the Lake with all of the bells & whistles. Enjoy views of Lake Anna just behind your neighbors across the street. The upgraded interior finishes include granite in kitchens and all bathrooms, upgraded 42â Cabinets with pull out lower drawers, soft close doors, crown molding, as well as Moen brushed nickel fixtures and hardware. Also featured is an Energy Efficient, Whirlpool, Stainless Steel appliance package, double oven, refrigerator, dishwasher and microwave. Simply Home also delivers an elaborate Trim Package to include 2 Piece Crown Molding in Ownerâs Suite and Foyer, 5 ¼ Beaded Base Trim, 3 ¼ Cased Windows (Adams), Tray Ceiling in Dining Room & Great Room, Ownerâs Suite Custom Closet and Drop Zone Custom Lockers. Additional upgrades include brushed concrete patio, garage car charger (240 volt) rough-in, and wired for 10-circuit generator. Simply Home is a high-end, high-quality builder located in Fredericksburg, Virginia. Lake Anna is the second largest lake in the state of Virginia! (17 miles long) and the perfect spot for all of your lake style activities. 80 miles from DC, 50 miles from Richmond, 40 miles from Charlottesville and 20 miles from Fredericksburg!!! Be sure to check out video tour in the link! **prices and options are subject to change without notice. **security camera on site. $1,755,360Lot 33- Ark Bumpass, VA 23024
Courtesy: Lando Massey Real Estate
View additional infoSummer 2024 Delivery! NEW PRICE INCLUDES BOAT HOUSE AND DOCK!! This gorgeous community includes a boat launch, covered picnic area, community boat slips, tennis courts and much more! This exclusive home is loaded with upgrades! Hardie plank siding with stone, 3 car garage, pella windows, coffered ceiling in great room, first floor owner's suite with bay window, tray ceiling in dining room, 1st floor 16'x7', 4-panel sliding doors, additional house set back of 50', circular driveway, fully finished basement with recreation room (12'x7' 4-panel sliding doors), bonus room, media room, full bath, Trex deck with stunning screened in porch (ceiling fan) and breathtaking waterfront view of the Lake! Simply Home delivers an elaborate trim package to include 2 piece crown molding in owner's suite, dining room and foyer, chair railing in dining room, 5 1/4 beaded base trim, 3 1/4 cased windows (Adams), owner's suite custom closet, drop zone lockers, and luxury oak stairs. Kitchen cabinetry is upgraded 42" maple cabinets, pull out lower drawers, soft close doors, crown molding and brushed nickel hardware. Stainless steel, energy efficient, Whirpool appliances, 42" direct vent fireplace with marble surround and mantel. Lake Anna is a 13,000 acre lake located only 72 miles south of Washington, DC. Enjoy fishing, sailing, jetskiing, waterskiing and boating. Home photos are for illustrative purposes only. (Walnut Grove Model) Lot video is the actual LOT. Simply Home is a high end, high quality builder located in Fredericksburg, Virginia. Prices and options are subject to change without notice.
Courtesy: Genalo & Associates, LLC., (540) 895-7325
View additional infoTo be built on the public side of Lake Anna with no HOA! One level of living at its finest. This 3 bedroom, 3 bath custom home with an office for additional guests has an open floor plan ideal for gatherings large or small because when you have a lake house, you have friends! The finished basement has a kitchenette to make lakeside meals a breeze. Enjoy your very own boat launch to access the lake while building, with plenty of room to add a boathouse of your own in the future.
1–25 of 26 properties displayed
How may I help you?Get property information, schedule a showing or find an agent |
|||||||||||||||||||||||||||||||||||||||||||||||||||||||||||||||||||||||||||||
|
|
|
|
|||
Copyright © Metropolitan Regional Information Systems, Inc.


