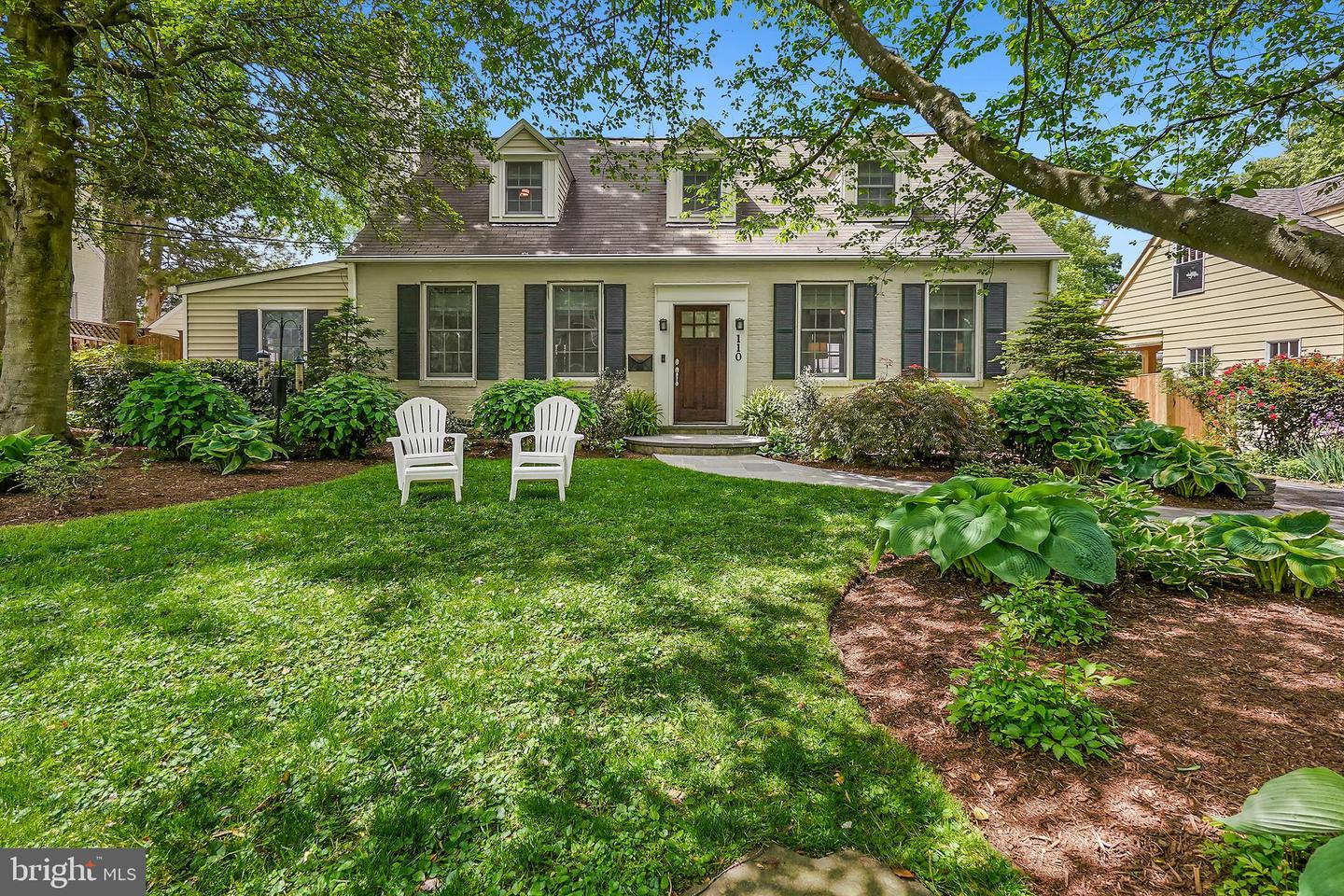Revel in your very private world in the heart of Bethesda! Located less than one mile from city center and two Metro stations. Two blocks to Bethesda Trolley Trail and NIH green space. Both front and back yards have been professionally hardscaped and landscaped by First Impressions Hardscapes, Johnson's Landscaping and Lanier Landscapes. But don't worry! Buried irrigation systems in both front and back make maintenance easy. So much light comes into the house from beautiful windows and skylights. Rich, hardwood floors in the Living Room, Dining Room, Breakfast Room, Primary Bedroom, Kitchen and Kitchen Annex continue upstairs to the second floor landing (a sweet space for a reading nook with built-in shelving and storage), and both upstairs bedrooms. There is a beautiful coffered ceiling in the Living Room and a traditional wood-burning fireplace that adds even more comfort and beauty. The formal Dining Room windows, skylights, and sliding glass door to the rear garden make the room bright and welcoming. There is a Breakfast Room off the Kitchen and a Kitchen Annex (renovated 2017, CASE Design/Remodeling) for extra food preparation space, including a breakfast bar and storage with skylights and surround windows looking at the beautiful backyard. The first floor Primary Bedroom, with five windows on three sides, has entry to the Primary Bathroom (which also has a door from the hall) with its ceramic tile shower and floor, granite-topped vanity/sink cabinet and bright window. The tinted and polished concrete floor throughout most of the spacious lower level mimics the loveliest stone with a rich, rustic elegance. The lower level (full renovation 2013, CASE Design/Remodeling) contains a large Family Room with built-in wet bar (granite counter) which includes both under-counter refrigerator and wine refrigerator, a separate full-wall built-in shelving and desk (granite counter) unit and the third full Bath with generously-sized ceramic tile shower, slate tile floors, and a vanity-sink cabinet with granite top. Additionally, you will find a beautifully-appointed laundry room with granite-topped storage cabinets (also with a sink), exit to the rear yard, and a large storage-utility room. The privacy-fenced (2013) rear yard is beautifully hardscaped and landscaped, with a patio, a sitting wall, and a pondless waterfall. The detached one-car Garage has a wall-mounted garage door opener (no remote and touchpad may not be working). Custom Closet America desks in Bedroom #2/Office will convey or will be removed, buyers' preference. All custom decorator-chosen window treatments convey. All shelving now located on the property conveys. Heating throughout is natural gas hot water (radiator), except electric baseboard in dining room.
MDMC2095136
Single Family, Single Family-Detached, Cape Cod, 2 Story
3
MONTGOMERY
3 Full
1934
2.5%
0.12
Acres
Hot Water Heater, Gas Water Heater, Public Water S
Brick
Public Sewer
Loading...
The scores below measure the walkability of the address, access to public transit of the area and the convenience of using a bike on a scale of 1-100
Walk Score
Transit Score
Bike Score
