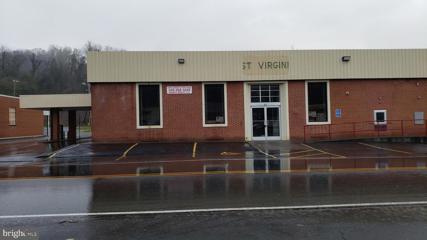|
Bent Mountain VA Real Estate & Commercial for Sale
The median home value in Bent Mountain, VA is $220,000.
This is
lower than
the county median home value of $235,950.
The national median home value is $308,980.
The average price of homes sold in Bent Mountain, VA is $220,000.
Approximately 77% of Bent Mountain homes are owned,
compared to 14% rented, while
9% are vacant.
Bent Mountain real estate listings include condos, townhomes, and single family homes for sale.
Commercial properties are also available.
If you like to see a property, contact Bent Mountain real estate agent to arrange a tour
today! We were unable to find listings in Bent Mountain, VA
Showing Homes Nearby Bent Mountain, VA
$350,00040 Main Street Boones Mill, VA 24065Open House: Saturday, 4/20 10:00-4:15PM
Courtesy: Money Realty LLC
View additional infoCurrently is Commercial Building. You can REZONE become a RESIDENTIAL: Multiple unit apartment or detach home 1 Story Building: Standing alone, Retail Store, 1 Storefront, 9 Office Rooms, Commercial HVAC. 4 Side Brick, 12â Tall ceiling, Many parking spaces at front, side, 2 drive-through Lane. The 2 drive-Through to close up for additional space. Inside about 5000 sqft building. Between City of Roanoke & Rocky Mount. Virginia Tech University, Next to USPS, Public water & sewer. High Speed Internet, Off busy Rt.220 Franklin-Virgil Goode Hwy. Everyday about 40 thousand cars pass through Rt. 220 right at the traffic light can see the building Estimate Dimensions: estimate 65 feet x 75 feet = 4875sqft. Central AC & Heating System separate 6 individual thermostats for each office room. Inside about 5,000sqft. One big retail space for you to run a retail business. Big front door, 2 exit doors at the back. Many windows at the front & both sides. 1 Kitchen, 2 Rest room, 1 Utilities room, 1 storage, 1 safety deposit room. #1. The big Retail Space about 2200sqft with a lot of big tall windows #2. Office room 16â8â x 11â = 188sf 12â tall ceiling, without window. #3. Office room 16â8â x 12â9â = 210sf 12â Tall ceiling. With the window. #4. Office room 16â8â x 5â =100sf The Small room 12â tall ceiling. #5. Office Room 16â8â x 30â4â = 510sf, 12â ceiling Exit door to rear parking, 2 windows. #6. Office room 14â3â x 7â10â = 105sf The safety deposit room, No window #7. Safety deposit room 14â3â x 7â10â =110sf, next to Drive-Thru, No window #8. Office room with small wall unit AC 11â8â x 9â7â =120sf #9. Office Room 16â8â x 15â4â = 272sf next to drive-through with big windows, #10. Office room 16â8â x15â4â = 255sf 12â ceiling, Storefront, Big windows for sign. #11. Close the 2 lane Drive-Thru for additional rooms, windows can see you sign. #12. First exit door to rear parking lot. The second exit door from room # 5 # Plenty of Front & Rear & Both Sides parking spaces. # The 2 lanes drive-through can be built with additional rooms or parking spaces. Land: 3 lots and the creek. First lot is the main building lot, second lot is the parking lot near the creek and 3rd lot is the 2 drive-through lanes from Easy Street to the creek. Total about 22 parking spaces How may I help you?Get property information, schedule a showing or find an agent |
|||||||||||||||||||||||||||||||||||||||||||||||||||||||||||||||||||||||||||||
|
|
|
|
|||
Copyright © Metropolitan Regional Information Systems, Inc.


