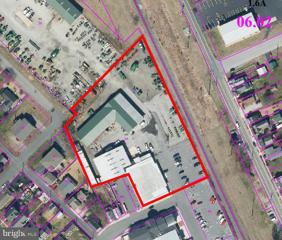 |  |
|
Clayton DE Real Estate & Commercial for Sale1 Properties Found
The median home value in Clayton, DE is $410,000.
This is
higher than
the county median home value of $275,000.
The national median home value is $308,980.
The average price of homes sold in Clayton, DE is $410,000.
Approximately 77% of Clayton homes are owned,
compared to 17% rented, while
6% are vacant.
Clayton real estate listings include condos, townhomes, and single family homes for sale.
Commercial properties are also available.
If you like to see a property, contact Clayton real estate agent to arrange a tour
today!
1–1 of 1 properties displayed
Refine Property Search
Page 1 of 1 Prev | Next
$2,249,000301 East St Clayton, DE 19938
Courtesy: The Moving Experience Delaware Inc, (302) 241-0899
View additional infoWe have listed the Clayton Railroad Industrial Property for sale for $2,249,000. The property is zoned Industrial through the town of Clayton and sits on the Delmarva Central Railroad. Clayton Railroad Industrial has an 11,000 +/- sqft retail showroom and 18,000 sqft of warehouse for a combined 29,000 +/- sqft under roof. The property has plenty of on-site parking, is an Opportunity Zone, and is in the Downtown Development District. Property can also be leased. Clayton, DE is ideally located near the top of Kent county and has easy access to all parts of the state.
Refine Property Search
Page 1 of 1 Prev | Next
1–1 of 1 properties displayed
How may I help you?Get property information, schedule a showing or find an agent |
|||||||||||||||||||||||||||||||||||||||||||||||||||||||||||||||||||||||||||||
|
|
|
|
|||
 |
Copyright © Metropolitan Regional Information Systems, Inc.


